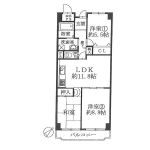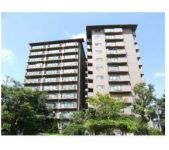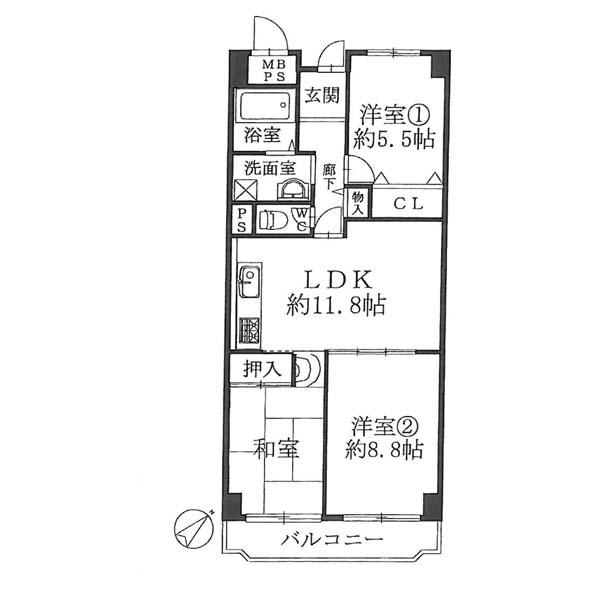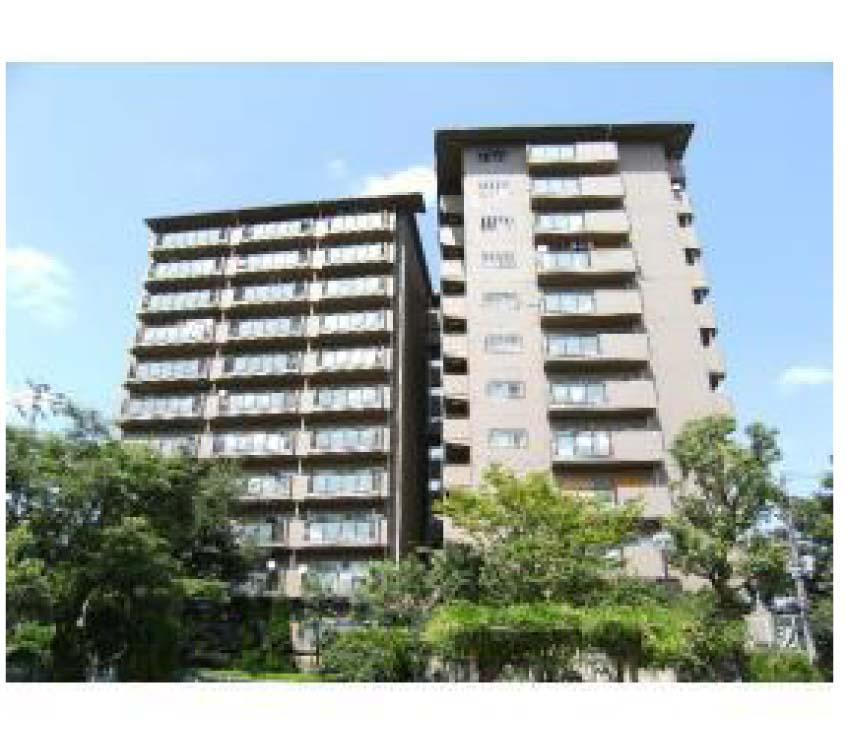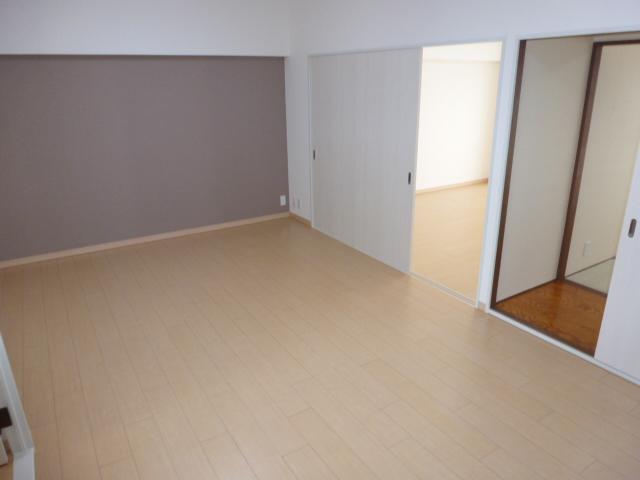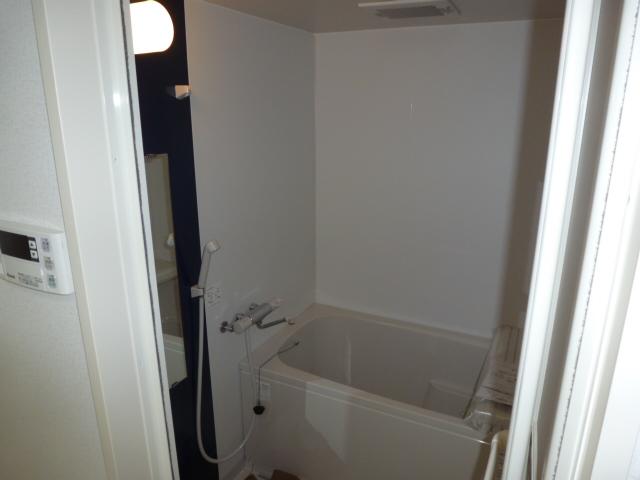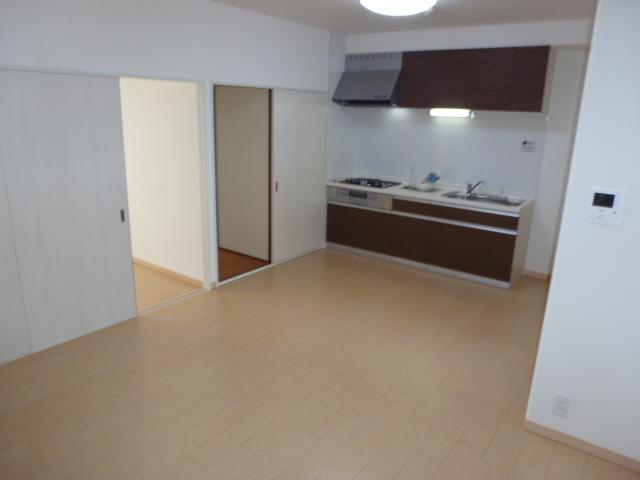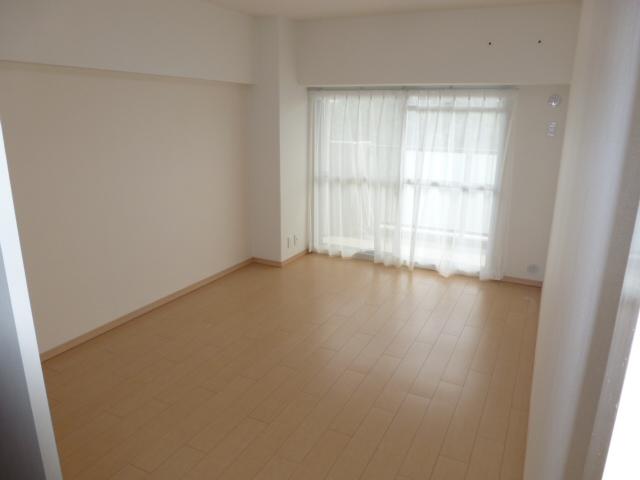|
|
Suita, Osaka Prefecture
大阪府吹田市
|
|
JR Tokaido Line "Senrioka" walk 18 minutes
JR東海道本線「千里丘」歩18分
|
|
2013 August indoor overall renovation completed. Maxvalu 1 minute walk. By all means please see once!
平成25年8月室内全面的にリフォーム済。マックスバリュ徒歩1分。是非一度ご覧ください!
|
Features pickup 特徴ピックアップ | | Super close / Interior renovation / System kitchen / Flat to the station / Japanese-style room / Self-propelled parking / Southeast direction / South balcony / Bicycle-parking space / Elevator / Leafy residential area / Ventilation good / Maintained sidewalk / Flat terrain / Bike shelter スーパーが近い /内装リフォーム /システムキッチン /駅まで平坦 /和室 /自走式駐車場 /東南向き /南面バルコニー /駐輪場 /エレベーター /緑豊かな住宅地 /通風良好 /整備された歩道 /平坦地 /バイク置場 |
Property name 物件名 | | Yunihaimu Senrioka Shimizu Suita Since there is no front building at the sixth floor, Good view ~ 2013 August completely renovated already ~ ユニハイム千里丘吹田清水 6階で前面棟ない為、眺望良好 ~ 平成25年8月全面改装済 ~ |
Price 価格 | | 14.8 million yen 1480万円 |
Floor plan 間取り | | 3LDK 3LDK |
Units sold 販売戸数 | | 1 units 1戸 |
Total units 総戸数 | | 172 units 172戸 |
Occupied area 専有面積 | | 71.87 sq m (center line of wall) 71.87m2(壁芯) |
Other area その他面積 | | Balcony area: 8.43 sq m バルコニー面積:8.43m2 |
Whereabouts floor / structures and stories 所在階/構造・階建 | | 6th floor / SRC11 story 6階/SRC11階建 |
Completion date 完成時期(築年月) | | February 1983 1983年2月 |
Address 住所 | | Suita, Osaka Prefecture Shimizu 大阪府吹田市清水 |
Traffic 交通 | | JR Tokaido Line "Senrioka" walk 18 minutes JR東海道本線「千里丘」歩18分
|
Related links 関連リンク | | [Related Sites of this company] 【この会社の関連サイト】 |
Person in charge 担当者より | | Person in charge of real-estate and building Higashi-son IchiAtsushi Age: 20 Daigyokai Experience: 1 year big contracts, such as real estate, I think that you are a very brave. Customers like who can beat your decisions with confidence, It will also to support a trivial thing. Other qualifications: surveyor complement 担当者宅建東村 一毅年齢:20代業界経験:1年不動産のような大きなお取引は、大変勇気の要ることかと思います。お客様が安心して御決断を下して頂ける様、些細な事でもサポートさせて頂きます。他保有資格:測量士補 |
Contact お問い合せ先 | | TEL: 0800-603-1254 [Toll free] mobile phone ・ Also available from PHS
Caller ID is not notified
Please contact the "saw SUUMO (Sumo)"
If it does not lead, If the real estate company TEL:0800-603-1254【通話料無料】携帯電話・PHSからもご利用いただけます
発信者番号は通知されません
「SUUMO(スーモ)を見た」と問い合わせください
つながらない方、不動産会社の方は
|
Administrative expense 管理費 | | 4600 yen / Month (consignment (commuting)) 4600円/月(委託(通勤)) |
Repair reserve 修繕積立金 | | 6900 yen / Month 6900円/月 |
Expenses 諸費用 | | Town fee: 200 yen / Month 町内会費:200円/月 |
Time residents 入居時期 | | Consultation 相談 |
Whereabouts floor 所在階 | | 6th floor 6階 |
Direction 向き | | Southeast 南東 |
Renovation リフォーム | | August interior renovation completed (Kitchen 2013 ・ bathroom ・ toilet ・ wall ・ floor ・ all rooms) 2013年8月内装リフォーム済(キッチン・浴室・トイレ・壁・床・全室) |
Overview and notices その他概要・特記事項 | | Contact: Higashi-son IchiAtsushi 担当者:東村 一毅 |
Structure-storey 構造・階建て | | SRC11 story SRC11階建 |
Site of the right form 敷地の権利形態 | | Ownership 所有権 |
Use district 用途地域 | | One dwelling 1種住居 |
Parking lot 駐車場 | | Site (8000 yen ~ 11,000 yen / Month) 敷地内(8000円 ~ 1万1000円/月) |
Company profile 会社概要 | | <Mediation> Minister of Land, Infrastructure and Transport (11) No. 002287 (Corporation) Japan Living Service Co., Ltd. JR Ibaraki office Yubinbango567-0032 Ibaraki, Osaka Nishiekimae cho 5-10 <仲介>国土交通大臣(11)第002287号(株)日住サービスJR茨木営業所〒567-0032 大阪府茨木市西駅前町5-10 |
Construction 施工 | | Tokai Kogyo Co., Ltd. (stock) 東海興業(株) |
