Used Apartments » Kansai » Osaka prefecture » Suita
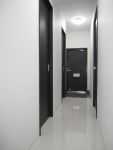 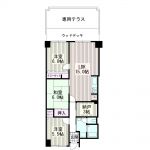
| | Suita, Osaka Prefecture 大阪府吹田市 |
| Hankyu Senri Line "Yamada" walk 10 minutes 阪急千里線「山田」歩10分 |
| ■ It is Yamadahigashi area popular apartment of a 10-minute walk from Hankyu Kitasenri line "Yamada"! ■ Suita ・ Toyonaka ・ Please leave it to our Save on Hokusetsu area of real estate, such as Mino! ■阪急北千里線「山田」まで徒歩10分の山田東地域人気マンションです!■吹田市・豊中市・箕面市など北摂地域の不動産のことなら当社にお任せください! |
Features pickup 特徴ピックアップ | | Fit renovation / Year Available / 2 along the line more accessible / It is close to golf course / It is close to the city / Interior and exterior renovation / Interior renovation / System kitchen / Yang per good / All room storage / A quiet residential area / LDK15 tatami mats or more / Japanese-style room / 24 hours garbage disposal Allowed / Washbasin with shower / Security enhancement / Wide balcony / Barrier-free / Bathroom 1 tsubo or more / Exterior renovation / Flooring Chokawa / Bicycle-parking space / Elevator / High speed Internet correspondence / Warm water washing toilet seat / TV monitor interphone / Renovation / Leafy residential area / Ventilation good / Wood deck / Walk-in closet / All room 6 tatami mats or more / Storeroom / BS ・ CS ・ CATV / Located on a hill / Maintained sidewalk / terrace / Private garden / Bike shelter 適合リノベーション /年内入居可 /2沿線以上利用可 /ゴルフ場が近い /市街地が近い /内外装リフォーム /内装リフォーム /システムキッチン /陽当り良好 /全居室収納 /閑静な住宅地 /LDK15畳以上 /和室 /24時間ゴミ出し可 /シャワー付洗面台 /セキュリティ充実 /ワイドバルコニー /バリアフリー /浴室1坪以上 /外装リフォーム /フローリング張替 /駐輪場 /エレベーター /高速ネット対応 /温水洗浄便座 /TVモニタ付インターホン /リノベーション /緑豊かな住宅地 /通風良好 /ウッドデッキ /ウォークインクロゼット /全居室6畳以上 /納戸 /BS・CS・CATV /高台に立地 /整備された歩道 /テラス /専用庭 /バイク置場 | Property name 物件名 | | Laurel Heights Chisato 4 Building ■ Luxury renovation imposing complete ■ ローレルハイツ千里4号棟 ■高級リフォーム堂々完成■ | Price 価格 | | 17.5 million yen 1750万円 | Floor plan 間取り | | 3LDK + S (storeroom) 3LDK+S(納戸) | Units sold 販売戸数 | | 1 units 1戸 | Total units 総戸数 | | 735 units 735戸 | Occupied area 専有面積 | | 78.75 sq m (23.82 tsubo) (center line of wall) 78.75m2(23.82坪)(壁芯) | Other area その他面積 | | Balcony area: 9.81 sq m , Private garden: 15.12 sq m (use fee 450 yen / Month) バルコニー面積:9.81m2、専用庭:15.12m2(使用料450円/月) | Whereabouts floor / structures and stories 所在階/構造・階建 | | 1st floor / SRC11 story 1階/SRC11階建 | Completion date 完成時期(築年月) | | 1980 March 1980年3月 | Address 住所 | | Suita, Osaka Prefecture Yamadahigashi 4-41 No. 大阪府吹田市山田東4-41番 | Traffic 交通 | | Hankyu Senri Line "Yamada" walk 10 minutes
Osaka Monorail Main Line "Yamada" walk 9 minutes
Osaka Monorail Main Line "Expo Memorial Park" walk 13 minutes 阪急千里線「山田」歩10分
大阪モノレール本線「山田」歩9分
大阪モノレール本線「万博記念公園」歩13分
| Person in charge 担当者より | | Rep Kimura 担当者木村 | Contact お問い合せ先 | | AFC real estate TEL: 06-4963-3067 Please contact as "saw SUUMO (Sumo)" AFC不動産TEL:06-4963-3067「SUUMO(スーモ)を見た」と問い合わせください | Administrative expense 管理費 | | 6500 yen / Month (consignment (resident)) 6500円/月(委託(常駐)) | Repair reserve 修繕積立金 | | 12,990 yen / Month 1万2990円/月 | Time residents 入居時期 | | Immediate available 即入居可 | Whereabouts floor 所在階 | | 1st floor 1階 | Direction 向き | | East 東 | Renovation リフォーム | | 2013 September interior renovation completed (kitchen ・ bathroom ・ toilet ・ wall ・ floor ・ all rooms ・ Wood deck), April 2013 large-scale repairs completed 2013年9月内装リフォーム済(キッチン・浴室・トイレ・壁・床・全室・ウッドデッキ)、2013年4月大規模修繕済 | Overview and notices その他概要・特記事項 | | Contact: Kimura 担当者:木村 | Structure-storey 構造・階建て | | SRC11 story SRC11階建 | Site of the right form 敷地の権利形態 | | Ownership 所有権 | Use district 用途地域 | | One middle and high 1種中高 | Parking lot 駐車場 | | Nothing 無 | Company profile 会社概要 | | <Mediation> governor of Osaka Prefecture (1) the first 057,045 No. AFC real estate Yubinbango541-0059, Chuo-ku, Osaka-shi Bakurocho 3-2-6 Tokai Bill 201 <仲介>大阪府知事(1)第057045号AFC不動産〒541-0059 大阪府大阪市中央区博労町3-2-6 東海ビル201 |
Entrance玄関 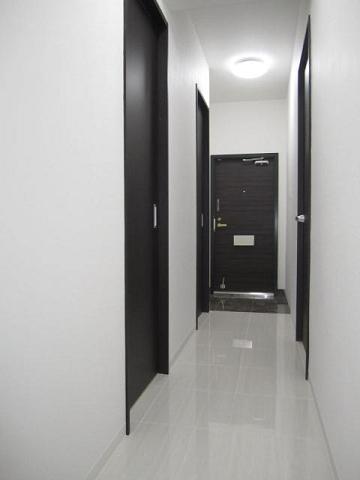 Use the Good natural stone is a sense of quality in the entrance and the corridor! There is a feeling of opening because of the high ceiling, It is very bright!
玄関と廊下には高級感がGoodな天然石を使用! 天井が高いので開放感があり、とっても明るいですよ!
Floor plan間取り図 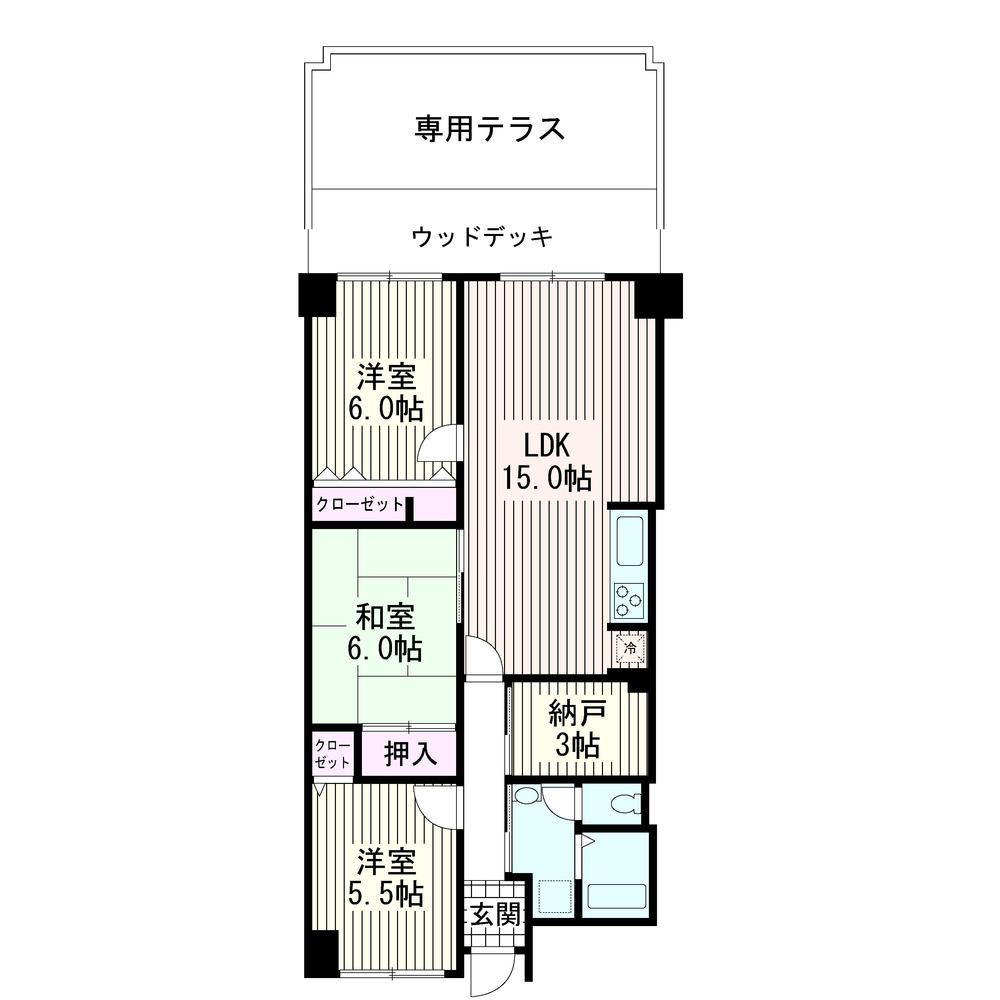 3LDK + S (storeroom), Price 17.5 million yen, Occupied area 78.75 sq m , Balcony area 9.81 sq m
3LDK+S(納戸)、価格1750万円、専有面積78.75m2、バルコニー面積9.81m2
Garden庭 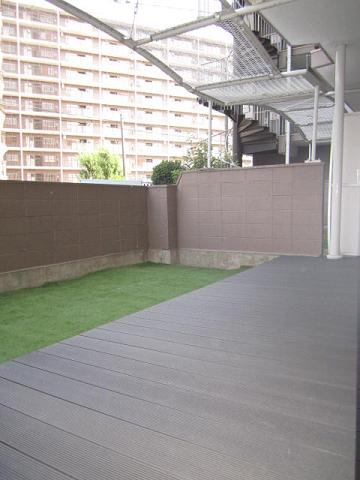 It established a new wood deck, Completed in specifications that can enrich the life in your garden! Because it is also designed to be able to gardening, Usage is freely
ウッドデッキを新設し、お庭での生活を充実できる仕様に完成! ガーデニングができるようにも設計しているので、使い方は自由自在
Local appearance photo現地外観写真 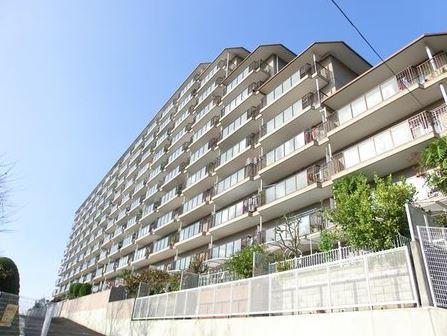 It is a popular and large-sized apartments in the region! Security is also safe in the management system down pat! !
地域でも人気の大型マンションです! 管理体制もバッチリでセキュリティーも安心!!
Livingリビング 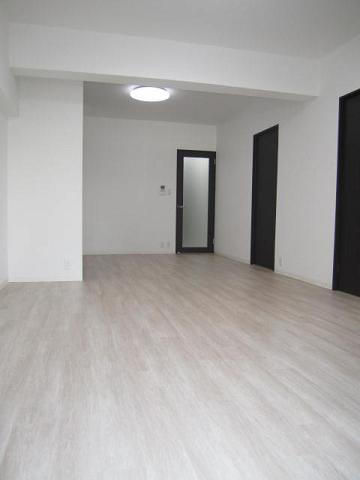 A feeling of opening the living is good ventilation
開放感のあるリビングは通風良好です
Bathroom浴室 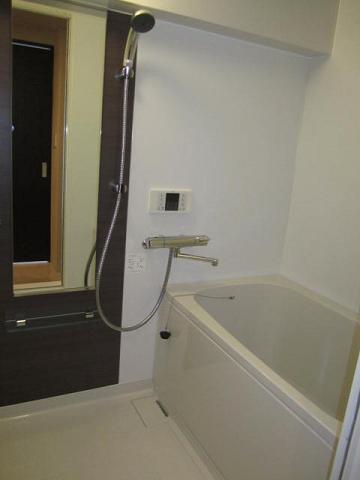 Bathroom with add cooking function!
追炊き機能付の浴室!
Kitchenキッチン 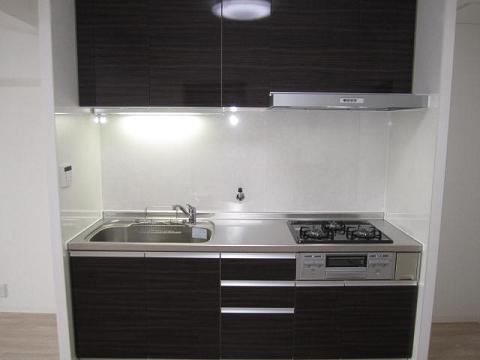 System kitchen of calm atmosphere, Unified in grain pattern!
落ち着いた雰囲気のシステムキッチンは、木目柄で統一!
Non-living roomリビング以外の居室 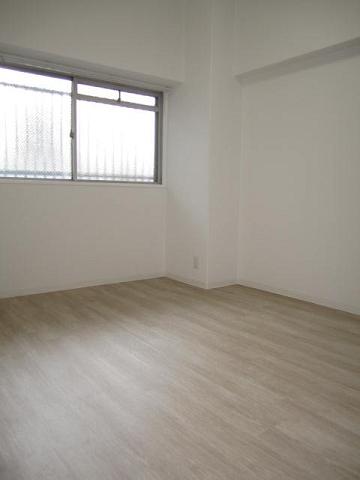 Happy with window to Western-style!
洋室にもうれしい窓付!
Entrance玄関 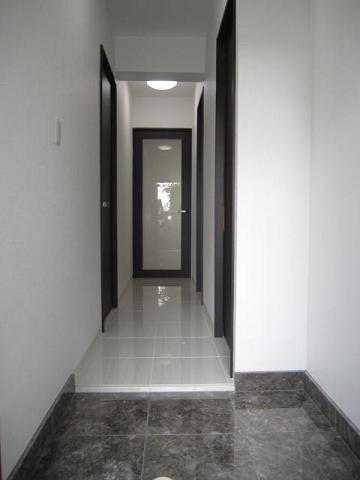 Entrance of the higher natural stone! !
玄関は高級天然石!!
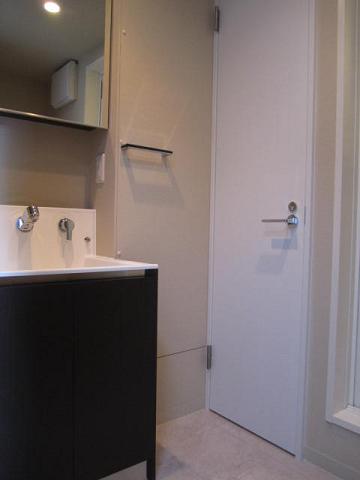 Wash basin, toilet
洗面台・洗面所
Receipt収納 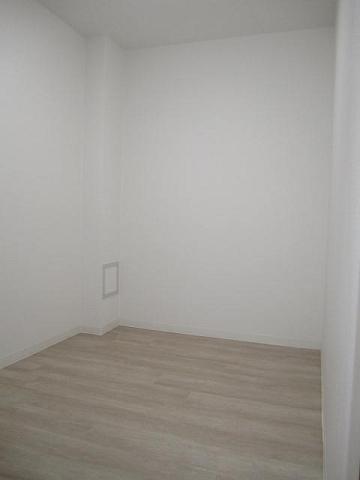 About 3 tatami closet is storage capacity is large! ! Okay in the nursery! ?
約3畳の納戸は収納力が大!!子供部屋でも大丈夫!?
Toiletトイレ 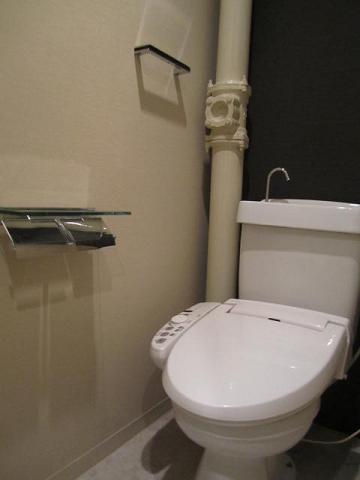 Toilet of calm atmosphere is very fashionable
落ち着いた雰囲気のトイレはとってもおしゃれ
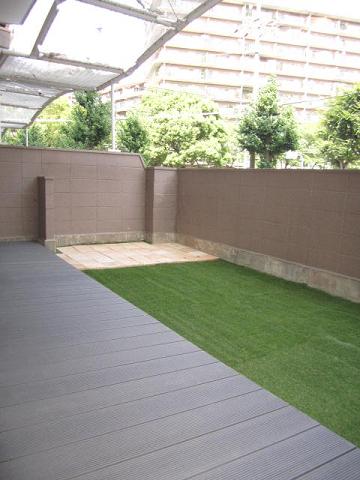 Garden
庭
Livingリビング 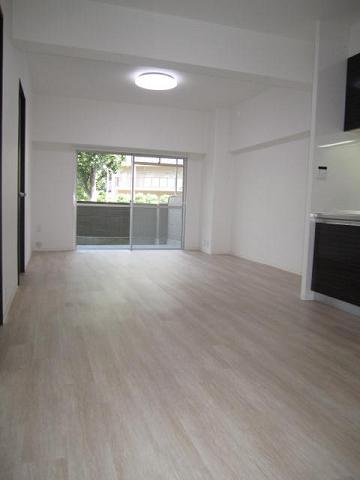 Bright living room
明るいリビング
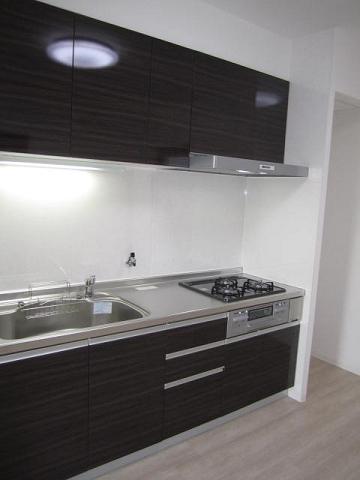 Kitchen
キッチン
Non-living roomリビング以外の居室 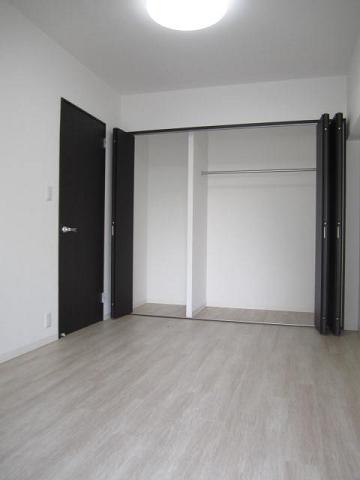 Considering the ease of use, Storage anyway large! !
使い勝手を考えた、収納はとにかく大きい!!
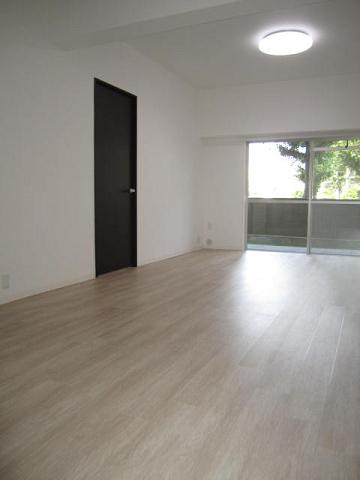 Living
リビング
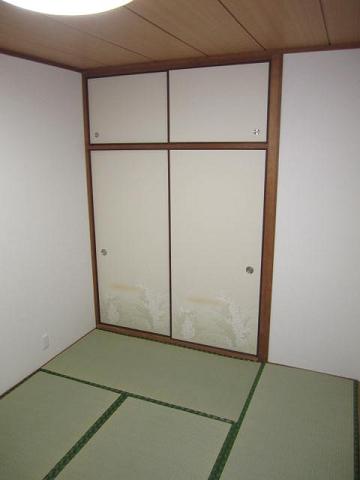 Already transformed into a modern Japanese-style room!
モダンな和室に変身済!
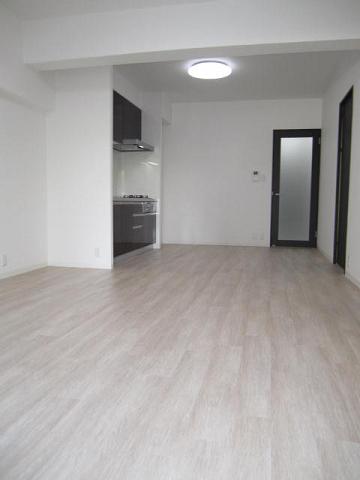 Living
リビング
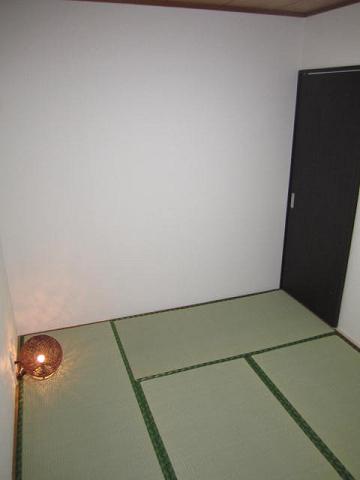 Non-living room
リビング以外の居室
Location
| 




















