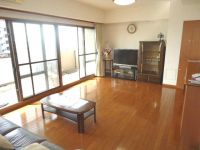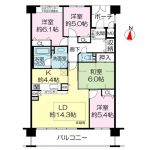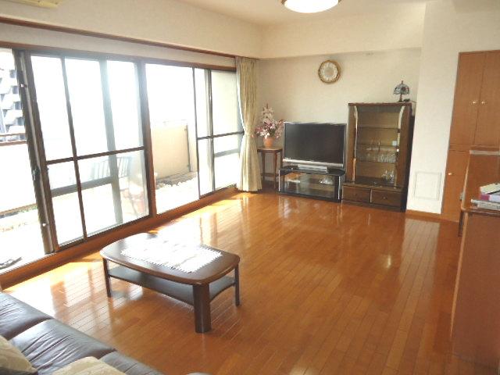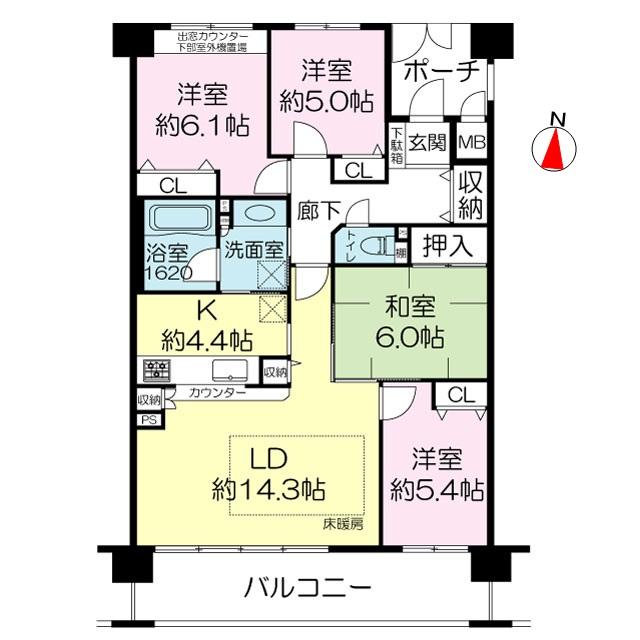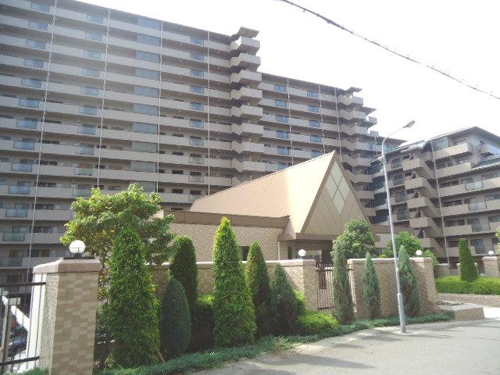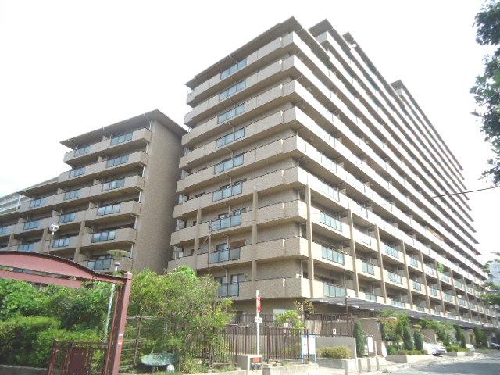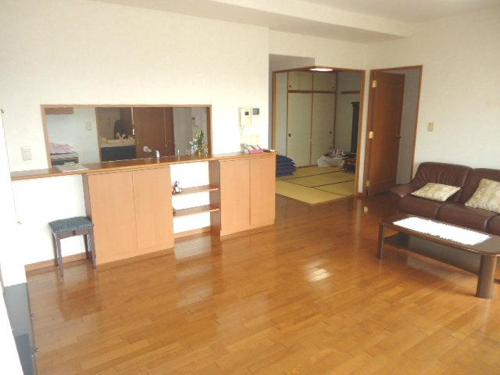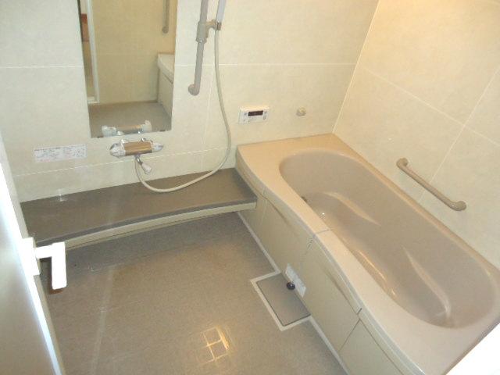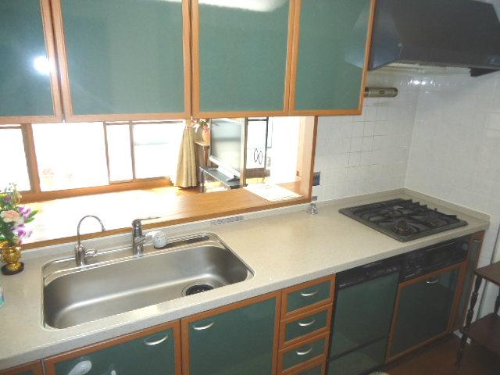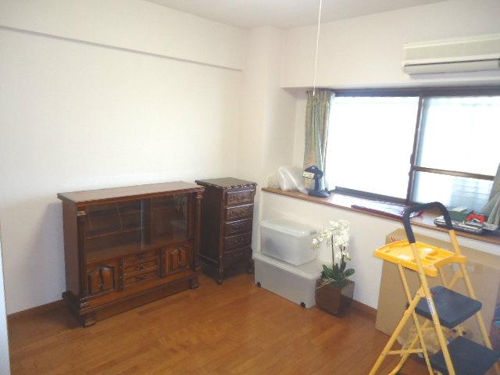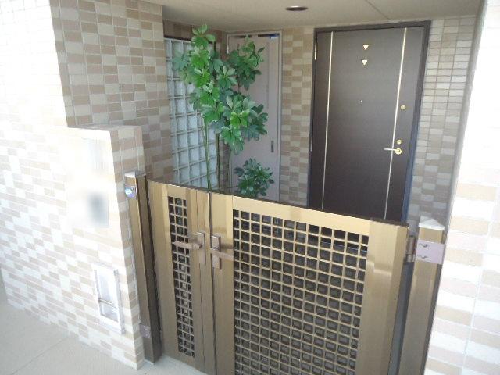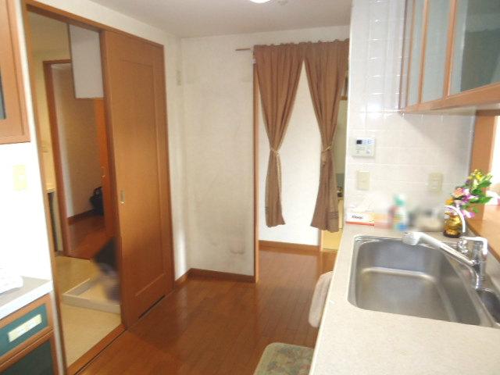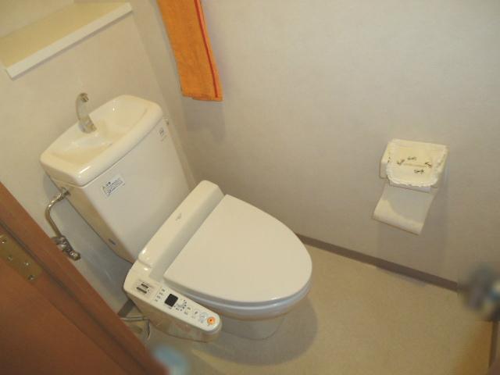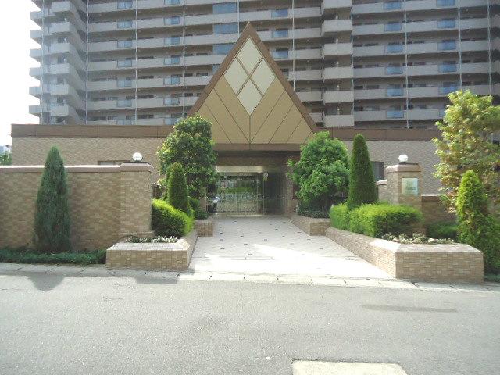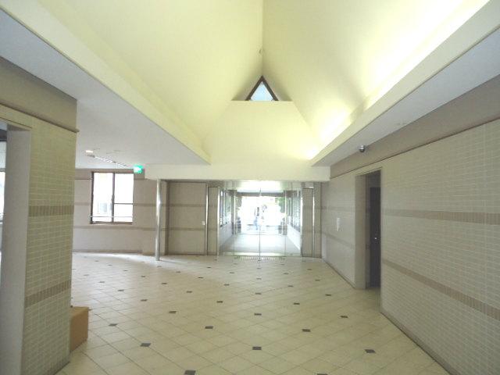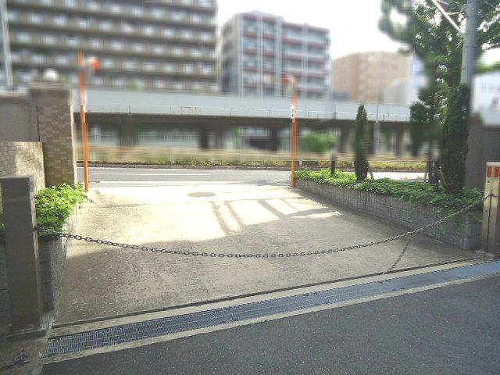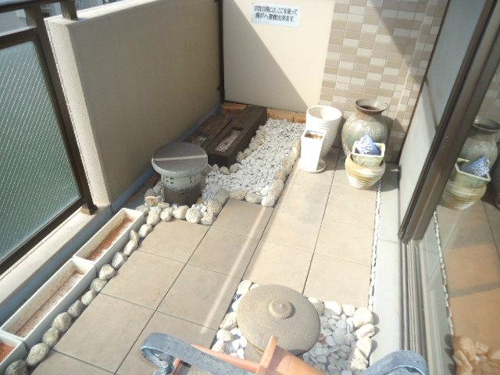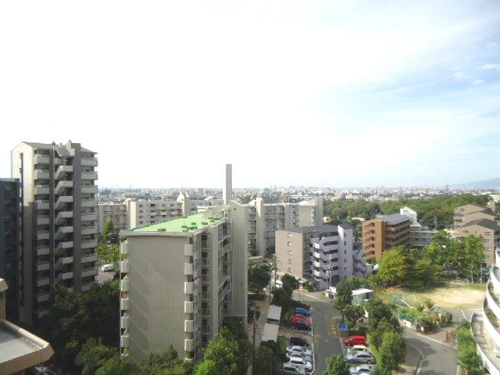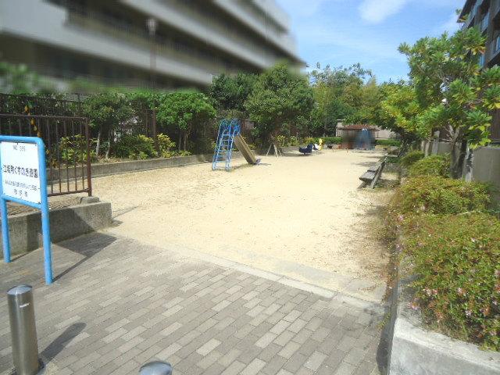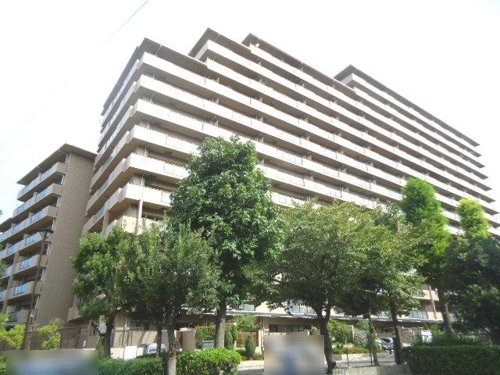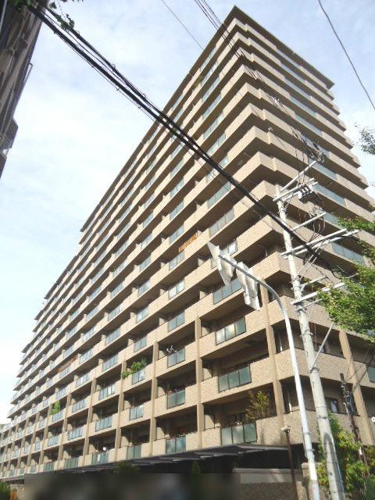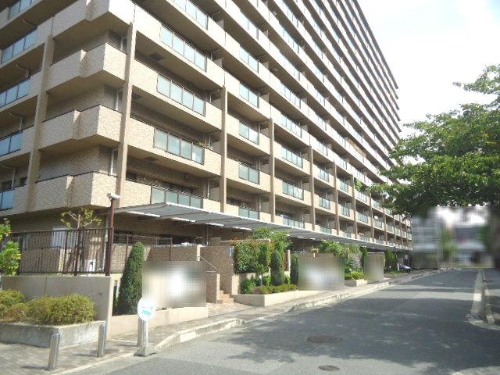|
|
Suita, Osaka Prefecture
大阪府吹田市
|
|
Northern Osaka Express "parkland" walk 6 minutes
北大阪急行「緑地公園」歩6分
|
|
Spacious room facilities and extensive 4LDK90 square meters more than the floor plan will produce a "comfortable"! Our original condominium!
広々4LDK90平米超の間取りと充実の室内設備が「快適」を演出します!当社元分譲マンション!
|
|
■ 10 floor per daylighting ・ ventilation ・ Good view ■ 4LDK type ■ About 8.1m wide span ■ Private porch where you can enjoy a detached sense ■ Step without full flat design in the room ■ Face-to-face counter kitchen (dish washing dryer ・ With water purifier) ■ Bathroom heating dryer with Kawakku ■ There is gas hot water floor heating in the living room ■ Bathroom spacious 1620 size ■ Walk-through from the kitchen to the water around ■ L-shaped entrance hall from the entrance does not foresee is the interior of the dwelling unit ■ On-site parking sky Yes (monthly 7000 yen ~ ) ■ Current Status: for the vacancy ready-to-move-in ■ So we have to take your key from the seller like, Immediate assistance possible ■
■10階部分につき採光・通風・眺望良好■4LDKタイプ■約8.1mワイドスパン■戸建感覚をお楽しみいただける専用ポーチ付■室内に段差の無いフルフラット設計■対面式カウンターキッチン(食器洗乾燥機・浄水器付)■浴室暖房乾燥機カワック付■リビングにガス温水式床暖房あり■浴室広々1620サイズ■キッチンから水廻りへウォークスルー■玄関から住戸の内部が見通せないL字型の玄関ホール■敷地内駐車場空有(月額7000円 ~ )■現況:空室のため即入居可能■売主様より鍵をお預かりしておりますので、即時案内可能■
|
Features pickup 特徴ピックアップ | | Immediate Available / LDK18 tatami mats or more / Facing south / System kitchen / Bathroom Dryer / Yang per good / All room storage / Around traffic fewer / Japanese-style room / High floor / Washbasin with shower / Face-to-face kitchen / Barrier-free / Bathroom 1 tsubo or more / South balcony / Elevator / High speed Internet correspondence / Warm water washing toilet seat / TV monitor interphone / High-function toilet / Dish washing dryer / water filter / Floor heating / Delivery Box 即入居可 /LDK18畳以上 /南向き /システムキッチン /浴室乾燥機 /陽当り良好 /全居室収納 /周辺交通量少なめ /和室 /高層階 /シャワー付洗面台 /対面式キッチン /バリアフリー /浴室1坪以上 /南面バルコニー /エレベーター /高速ネット対応 /温水洗浄便座 /TVモニタ付インターホン /高機能トイレ /食器洗乾燥機 /浄水器 /床暖房 /宅配ボックス |
Event information イベント情報 | | Local guide Board (please make a reservation beforehand) schedule / Every Saturday and Sunday time / 10:00 ~ 17:00 ◆ ◆ Appointment guidance Board ◆ ◆ Holding <Please make a reservation in advance> Saturday ・ Sunday 10 am ~ 5:00 pm local ・ Please realize, such as size of the room. We customers of your visitors look forward from the bottom of my heart. (Because it is a vacancy, Also supported on weekdays. ) Property in charge: Kobayashi ~ ~ Hankyu housing Plaza Senri 0120-34-8923 ~ ~ 現地案内会(事前に必ず予約してください)日程/毎週土日時間/10:00 ~ 17:00◆◆予約制案内会◆◆開催 <事前にご予約ください>土曜日・日曜日 午前10時 ~ 午後5時現地・室内の広さなど実感ください。お客様のご来場を心よりお待ち申し上げております。(空室ですので、平日も対応しています。)物件担当:小林 ~ ~ 阪急ハウジングプラザ千里中央 0120-34-8923 ~ ~ |
Property name 物件名 | | Is Geo parkland City Forest area occupied 90 square meters more than 4LDK! ジオ緑地公園シティフォレスト専有面積90平米超の4LDKです! |
Price 価格 | | 35,800,000 yen 3580万円 |
Floor plan 間取り | | 4LDK 4LDK |
Units sold 販売戸数 | | 1 units 1戸 |
Total units 総戸数 | | 177 units 177戸 |
Occupied area 専有面積 | | 90.03 sq m (27.23 tsubo) (center line of wall) 90.03m2(27.23坪)(壁芯) |
Other area その他面積 | | Balcony area: 13.97 sq m , Terrace: 4.83 sq m (use fee Mu) バルコニー面積:13.97m2、テラス:4.83m2(使用料無) |
Whereabouts floor / structures and stories 所在階/構造・階建 | | 10th floor / SRC15 story 10階/SRC15階建 |
Completion date 完成時期(築年月) | | 11 May 2000 2000年11月 |
Address 住所 | | Suita, Osaka Esaka-cho 4 大阪府吹田市江坂町4 |
Traffic 交通 | | Northern Osaka Express "parkland" walk 6 minutes 北大阪急行「緑地公園」歩6分
|
Person in charge 担当者より | | Person in charge of real-estate and building Kobayashi Tatsuya Age: 30 Daigyokai Experience: I am trying, as I am allowed to offer as much information as possible in the five-year customer. About Property, The flow of the transaction, For financial planning, Okay it is any such thing. Please do not hesitate to contact us. 担当者宅建小林 辰也年齢:30代業界経験:5年お客様にできる限り多くの情報をご提供させていただくように心がけております。物件について、取引の流れについて、資金計画について、どのようなことでも大丈夫です。お気軽にお問い合わせくださいませ。 |
Contact お問い合せ先 | | TEL: 0800-603-1627 [Toll free] mobile phone ・ Also available from PHS
Caller ID is not notified
Please contact the "saw SUUMO (Sumo)"
If it does not lead, If the real estate company TEL:0800-603-1627【通話料無料】携帯電話・PHSからもご利用いただけます
発信者番号は通知されません
「SUUMO(スーモ)を見た」と問い合わせください
つながらない方、不動産会社の方は
|
Administrative expense 管理費 | | 5500 yen / Month (consignment (commuting)) 5500円/月(委託(通勤)) |
Repair reserve 修繕積立金 | | 5130 yen / Month 5130円/月 |
Time residents 入居時期 | | Immediate available 即入居可 |
Whereabouts floor 所在階 | | 10th floor 10階 |
Direction 向き | | South 南 |
Overview and notices その他概要・特記事項 | | Contact: Kobayashi Tatsuya 担当者:小林 辰也 |
Structure-storey 構造・階建て | | SRC15 story SRC15階建 |
Site of the right form 敷地の権利形態 | | Ownership 所有権 |
Use district 用途地域 | | One middle and high, Residential 1種中高、近隣商業 |
Parking lot 駐車場 | | Site (7000 yen ~ ¥ 10,000 / Month) 敷地内(7000円 ~ 1万円/月) |
Company profile 会社概要 | | <Mediation> Minister of Land, Infrastructure and Transport (14) No. 000395 Hankyu Realty Co., Hankyu housing Plaza Senri Yubinbango560-0082 Toyonaka, Osaka Shinsenrihigashi cho 1-4-1 Hankyu Senri Building 2F <仲介>国土交通大臣(14)第000395号阪急不動産(株)阪急ハウジングプラザ千里中央〒560-0082 大阪府豊中市新千里東町1-4-1 阪急千里中央ビル2F |
Construction 施工 | | Taisei Corporation ・ Mori-gumi Co., Ltd. construction consortium 大成建設・森組建設共同体 |
