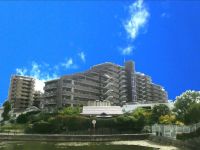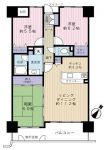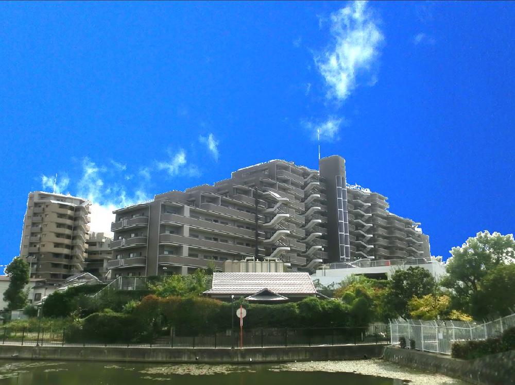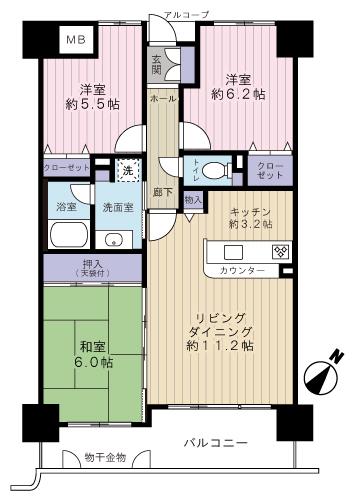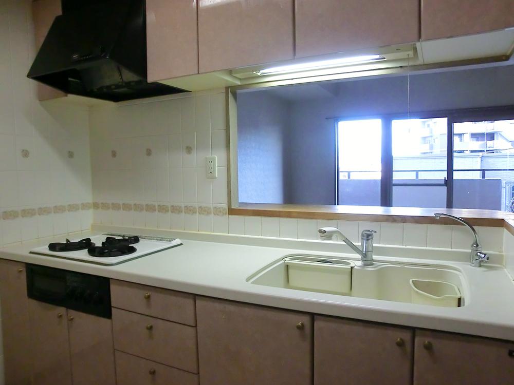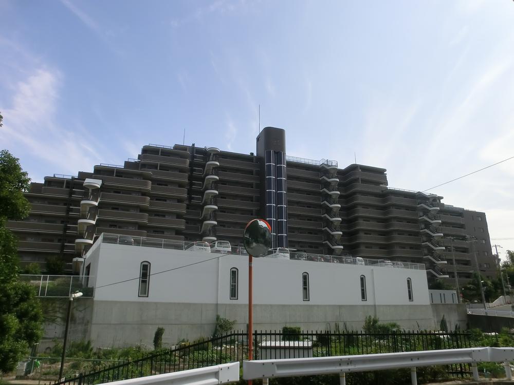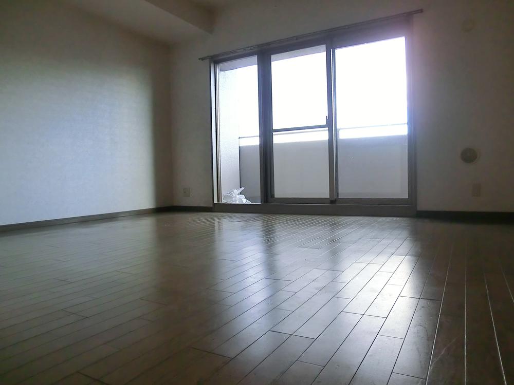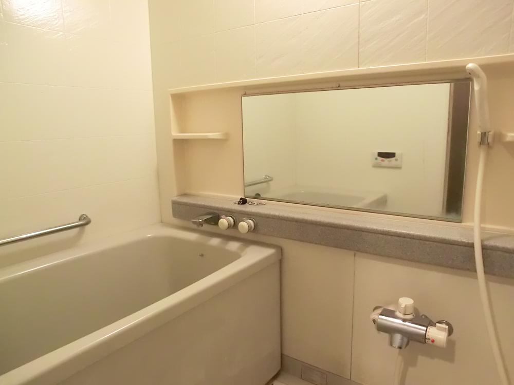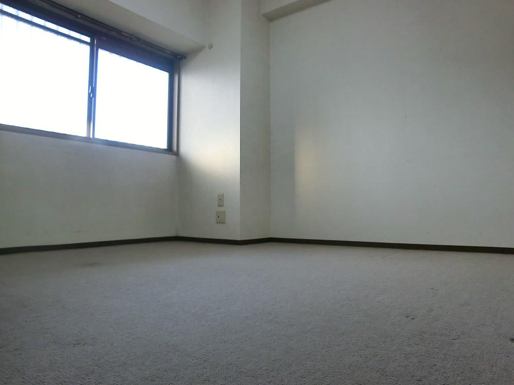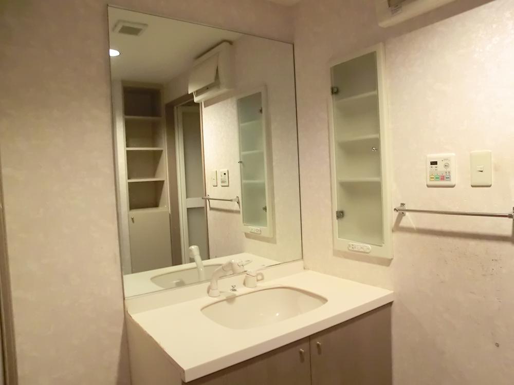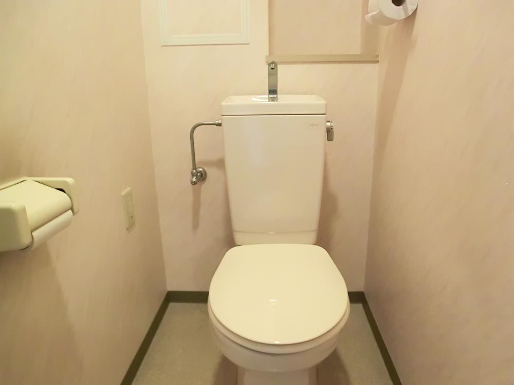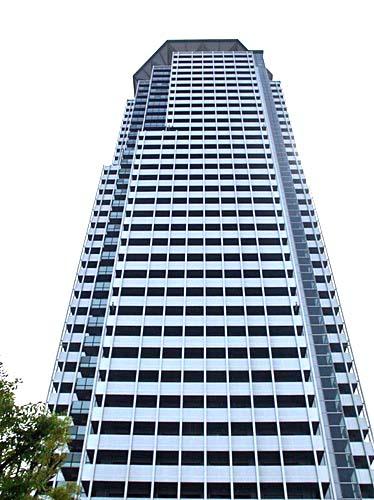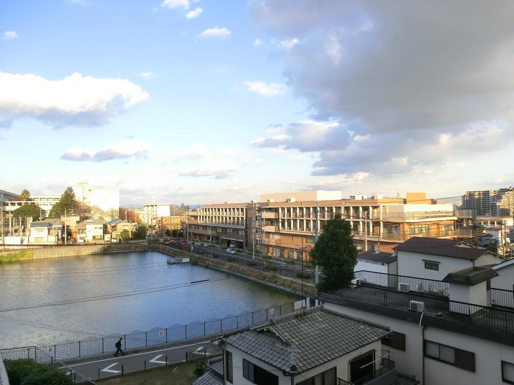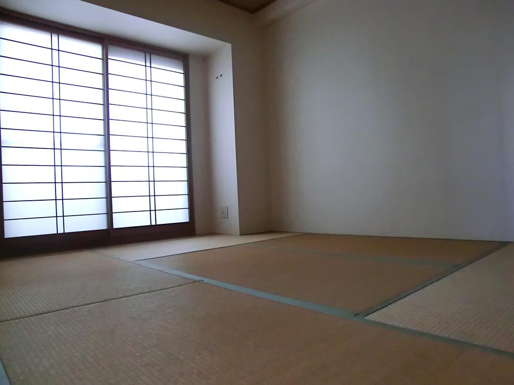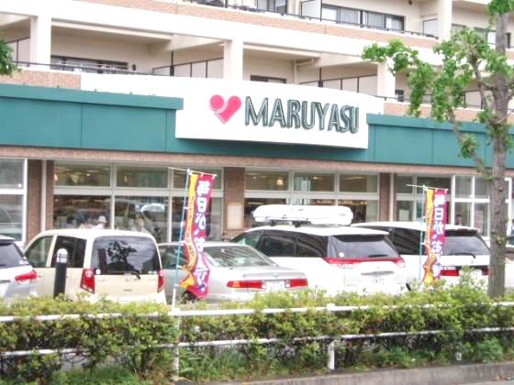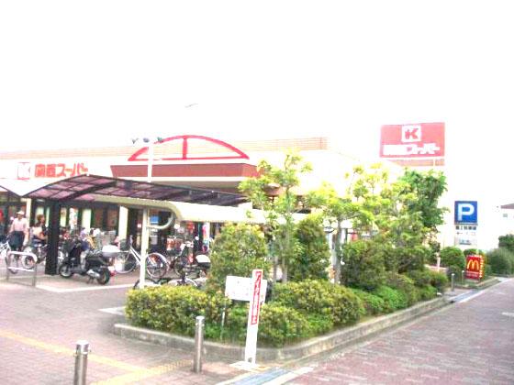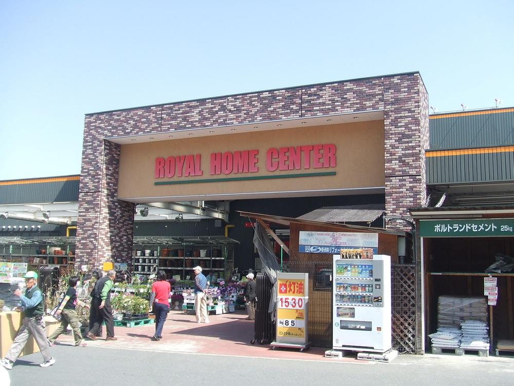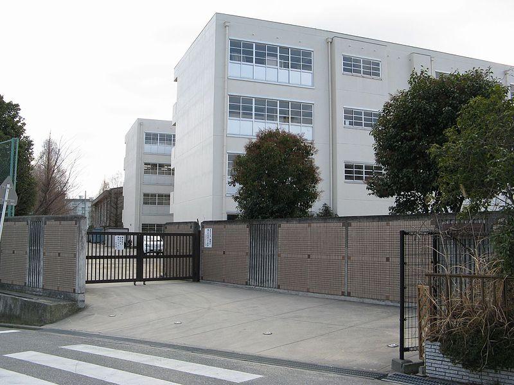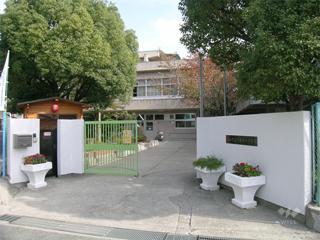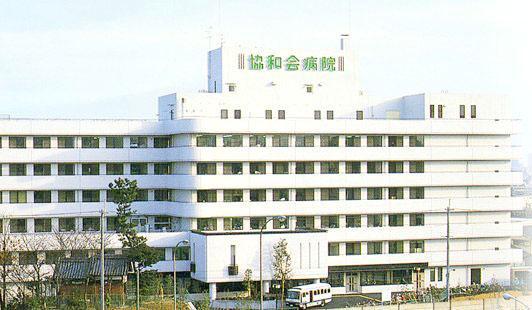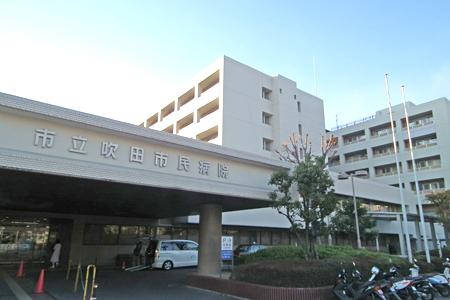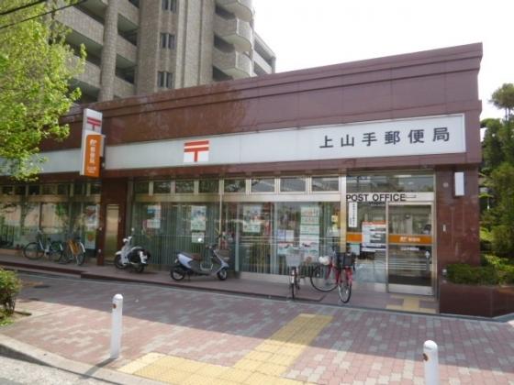|
|
Suita, Osaka Prefecture
大阪府吹田市
|
|
JR Tokaido Line "Suita" walk 18 minutes
JR東海道本線「吹田」歩18分
|
|
[Track record of community 28 years! Please leave of Excellence home sales if it is a thing of real estate! ] ◆ On-site parking sky Yes!
【地域密着28年の実績!不動産の事ならエクセレンス住宅販売のお任せ下さい!】◆敷地内駐車場空有!
|
|
All room storage, A quiet residential areaese-style room, Southeast direction, Elevator, Leafy residential area
全居室収納、閑静な住宅地、和室、東南向き、エレベーター、緑豊かな住宅地
|
Features pickup 特徴ピックアップ | | All room storage / A quiet residential area / Japanese-style room / Southeast direction / Elevator / Leafy residential area 全居室収納 /閑静な住宅地 /和室 /東南向き /エレベーター /緑豊かな住宅地 |
Property name 物件名 | | Daiaparesu Suita Wind Hill ダイアパレス吹田ウインドヒル |
Price 価格 | | 16.8 million yen 1680万円 |
Floor plan 間取り | | 3LDK 3LDK |
Units sold 販売戸数 | | 1 units 1戸 |
Total units 総戸数 | | 118 units 118戸 |
Occupied area 専有面積 | | 72.17 sq m 72.17m2 |
Other area その他面積 | | Balcony area: 11.22 sq m バルコニー面積:11.22m2 |
Whereabouts floor / structures and stories 所在階/構造・階建 | | 3rd floor / RC10 story 3階/RC10階建 |
Completion date 完成時期(築年月) | | March 1999 1999年3月 |
Address 住所 | | Suita, Osaka Prefecture Haramachi 3 大阪府吹田市原町3 |
Traffic 交通 | | JR Tokaido Line "Suita" walk 18 minutes
JR Tokaido Line "shore" walk 25 minutes
Hankyu Senri Line "Senriyama" walk 31 minutes JR東海道本線「吹田」歩18分
JR東海道本線「岸辺」歩25分
阪急千里線「千里山」歩31分
|
Related links 関連リンク | | [Related Sites of this company] 【この会社の関連サイト】 |
Person in charge 担当者より | | Rep Shinono Age: 20 Daigyokai experience: You have risked mind that contact with the one of the most familiar and cordial to the customers home purchase is a shop in the three-year life. Since Meguriae to customers to meet Listing, We will strive hard in your marriage. 担当者篠野年齢:20代業界経験:3年一生で一回の買い物である住宅購入を一番身近でお客様に誠心誠意を持って接することを心懸けてます。 お客様に合った物件に巡り合えますので、一生懸命にご縁結びに努めてまいります。 |
Contact お問い合せ先 | | TEL: 0800-603-2004 [Toll free] mobile phone ・ Also available from PHS
Caller ID is not notified
Please contact the "saw SUUMO (Sumo)"
If it does not lead, If the real estate company TEL:0800-603-2004【通話料無料】携帯電話・PHSからもご利用いただけます
発信者番号は通知されません
「SUUMO(スーモ)を見た」と問い合わせください
つながらない方、不動産会社の方は
|
Administrative expense 管理費 | | 7100 yen / Month (consignment (commuting)) 7100円/月(委託(通勤)) |
Repair reserve 修繕積立金 | | 4990 yen / Month 4990円/月 |
Time residents 入居時期 | | Consultation 相談 |
Whereabouts floor 所在階 | | 3rd floor 3階 |
Direction 向き | | Southeast 南東 |
Overview and notices その他概要・特記事項 | | Contact: Shinono 担当者:篠野 |
Structure-storey 構造・階建て | | RC10 story RC10階建 |
Site of the right form 敷地の権利形態 | | Ownership 所有権 |
Use district 用途地域 | | Two mid-high 2種中高 |
Parking lot 駐車場 | | Site (8000 yen / Month) 敷地内(8000円/月) |
Company profile 会社概要 | | <Mediation> governor of Osaka Prefecture (5) Article 042451 No. Excellence home sales (Ltd.) Yubinbango565-0842 Suita, Osaka Prefecture Senriyamahigashi 2-26-18 first floor <仲介>大阪府知事(5)第042451号エクセレンス住宅販売(株)〒565-0842 大阪府吹田市千里山東2-26-18 1階 |
