2007February
35,800,000 yen, 4LDK, 91.93 sq m
Used Apartments » Kansai » Osaka prefecture » Suita
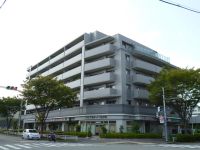 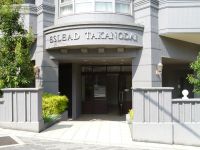
| | Suita, Osaka Prefecture 大阪府吹田市 |
| Hankyu Senri Line "Minamisenri" walk 17 minutes 阪急千里線「南千里」歩17分 |
Features pickup 特徴ピックアップ | | Immediate Available / System kitchen / Bathroom Dryer / Corner dwelling unit / A quiet residential area / LDK15 tatami mats or more / Japanese-style room / Southeast direction / Elevator / High speed Internet correspondence / Leafy residential area / Flat terrain 即入居可 /システムキッチン /浴室乾燥機 /角住戸 /閑静な住宅地 /LDK15畳以上 /和室 /東南向き /エレベーター /高速ネット対応 /緑豊かな住宅地 /平坦地 | Property name 物件名 | | Esurido Takanodai エスリード高野台 | Price 価格 | | 35,800,000 yen 3580万円 | Floor plan 間取り | | 4LDK 4LDK | Units sold 販売戸数 | | 1 units 1戸 | Total units 総戸数 | | 58 units 58戸 | Occupied area 専有面積 | | 91.93 sq m (center line of wall) 91.93m2(壁芯) | Other area その他面積 | | Balcony area: 24.99 sq m バルコニー面積:24.99m2 | Whereabouts floor / structures and stories 所在階/構造・階建 | | 5th floor / RC8 story 5階/RC8階建 | Completion date 完成時期(築年月) | | February 2007 2007年2月 | Address 住所 | | Suita, Osaka Prefecture Takanodai 4 大阪府吹田市高野台4 | Traffic 交通 | | Hankyu Senri Line "Minamisenri" walk 17 minutes 阪急千里線「南千里」歩17分
| Contact お問い合せ先 | | TEL: 0800-602-4842 [Toll free] mobile phone ・ Also available from PHS
Caller ID is not notified
Please contact the "saw SUUMO (Sumo)"
If it does not lead, If the real estate company TEL:0800-602-4842【通話料無料】携帯電話・PHSからもご利用いただけます
発信者番号は通知されません
「SUUMO(スーモ)を見た」と問い合わせください
つながらない方、不動産会社の方は
| Administrative expense 管理費 | | 7800 yen / Month (consignment (resident)) 7800円/月(委託(常駐)) | Repair reserve 修繕積立金 | | 6400 yen / Month 6400円/月 | Time residents 入居時期 | | Immediate available 即入居可 | Whereabouts floor 所在階 | | 5th floor 5階 | Direction 向き | | Southeast 南東 | Structure-storey 構造・階建て | | RC8 story RC8階建 | Site of the right form 敷地の権利形態 | | Ownership 所有権 | Use district 用途地域 | | Residential 近隣商業 | Company profile 会社概要 | | <Marketing alliance (mediated)> governor of Osaka Prefecture (1) No. 054563 (Ltd.) Trek real estate sales Yubinbango565-0821 Suita, Osaka Prefecture Yamadahigashi 2-1-5 <販売提携(媒介)>大阪府知事(1)第054563号(株)トレック不動産販売〒565-0821 大阪府吹田市山田東2-1-5 | Construction 施工 | | ANDO (Ltd.) 安藤建設(株) |
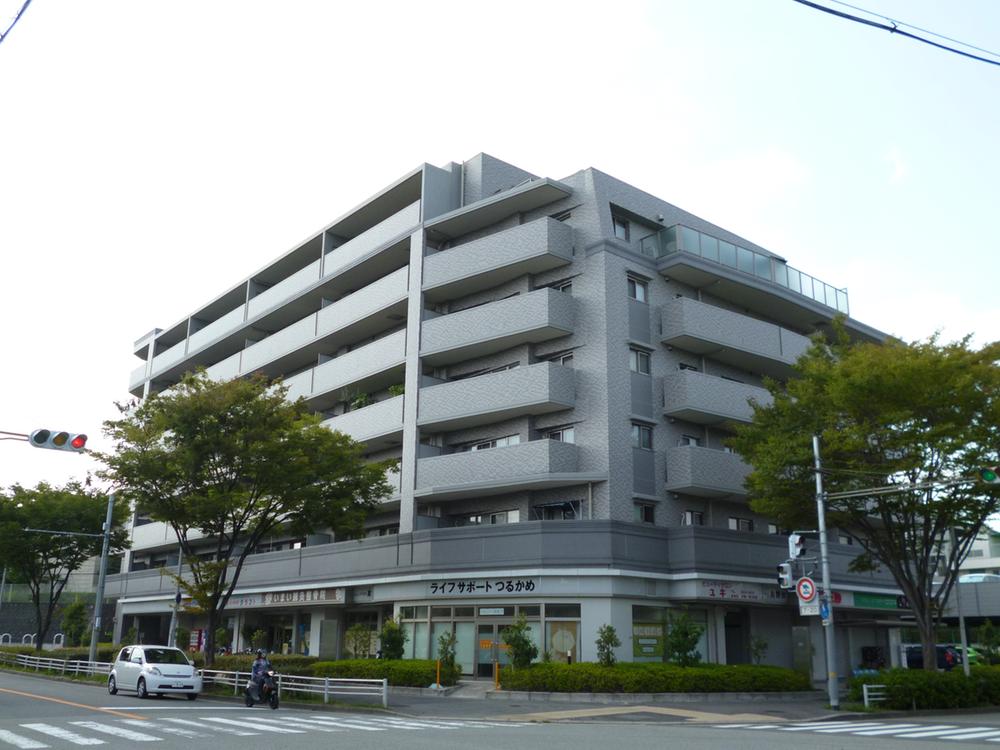 Local appearance photo
現地外観写真
Entranceエントランス 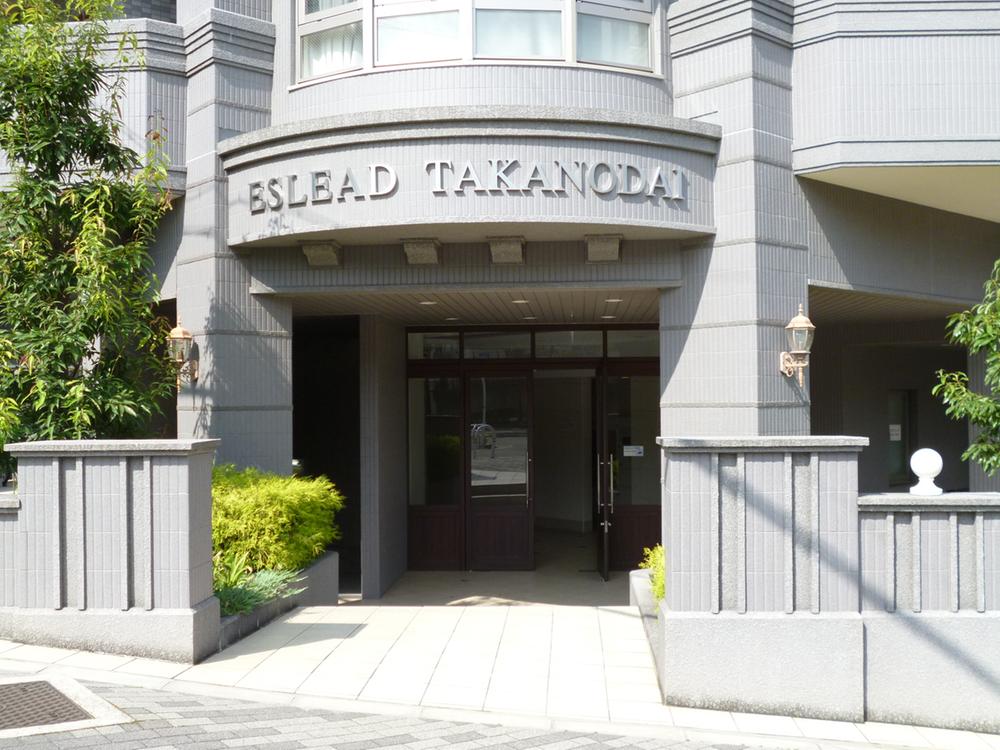 Common areas
共用部
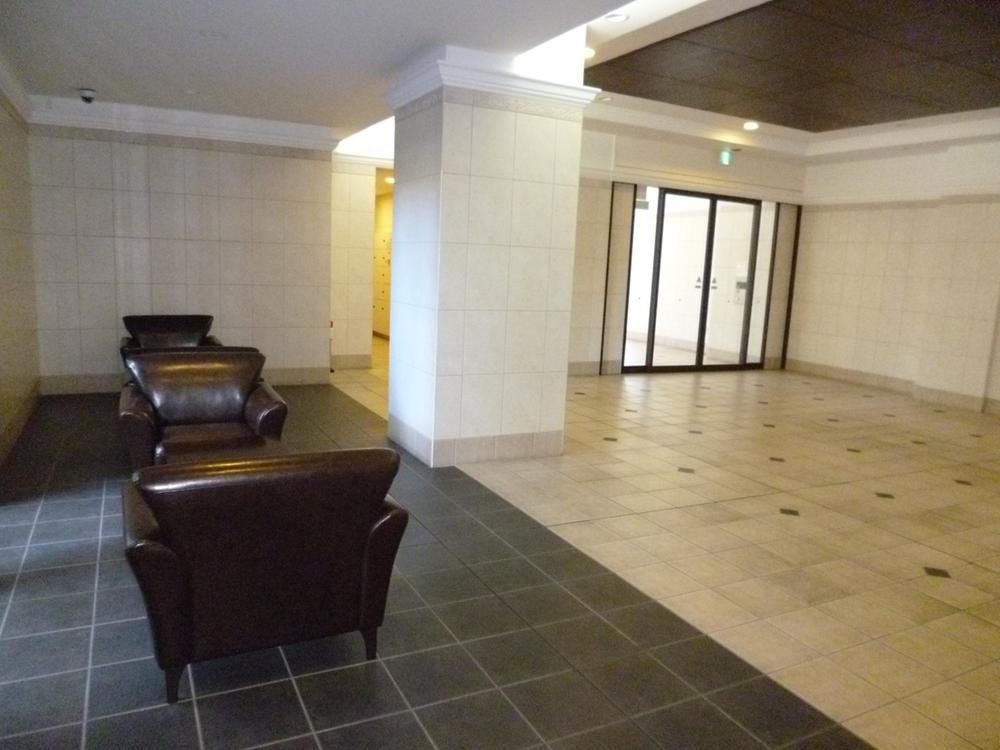 lobby
ロビー
Floor plan間取り図 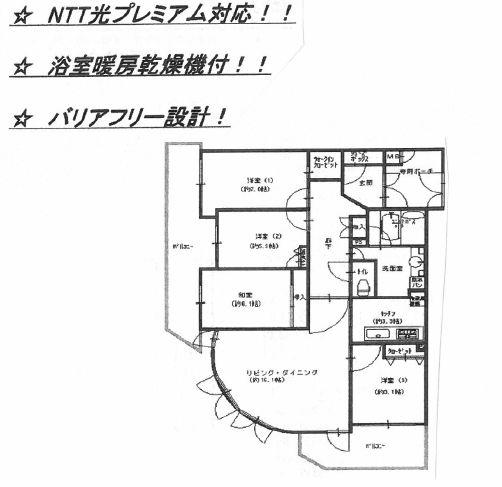 4LDK, Price 35,800,000 yen, Occupied area 91.93 sq m , Balcony area 24.99 sq m
4LDK、価格3580万円、専有面積91.93m2、バルコニー面積24.99m2
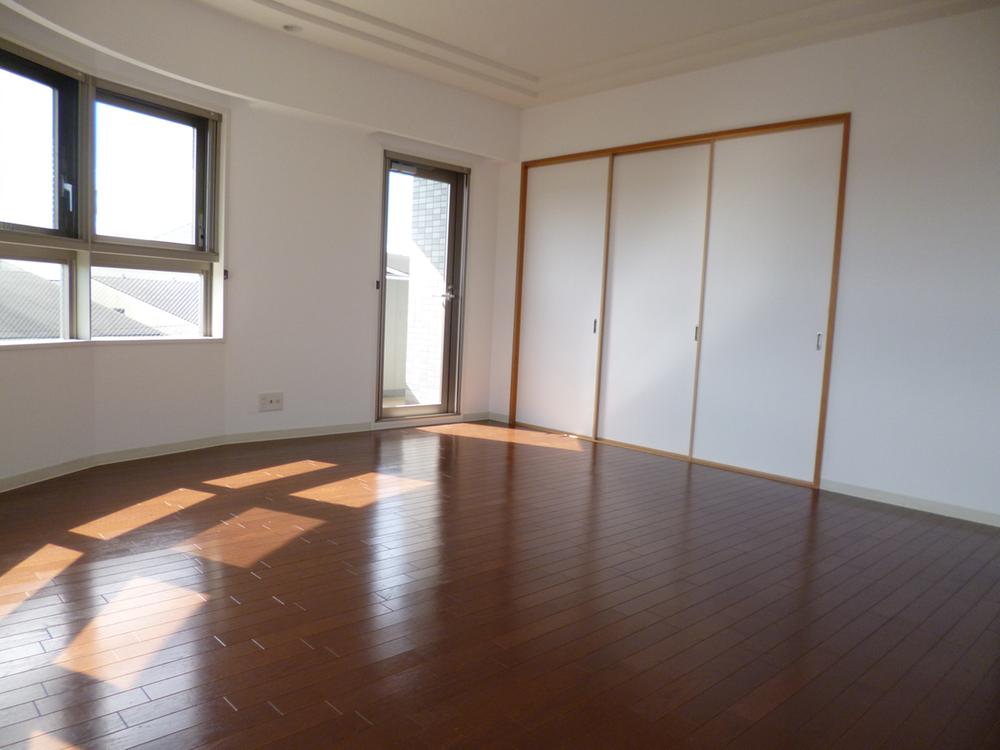 Living
リビング
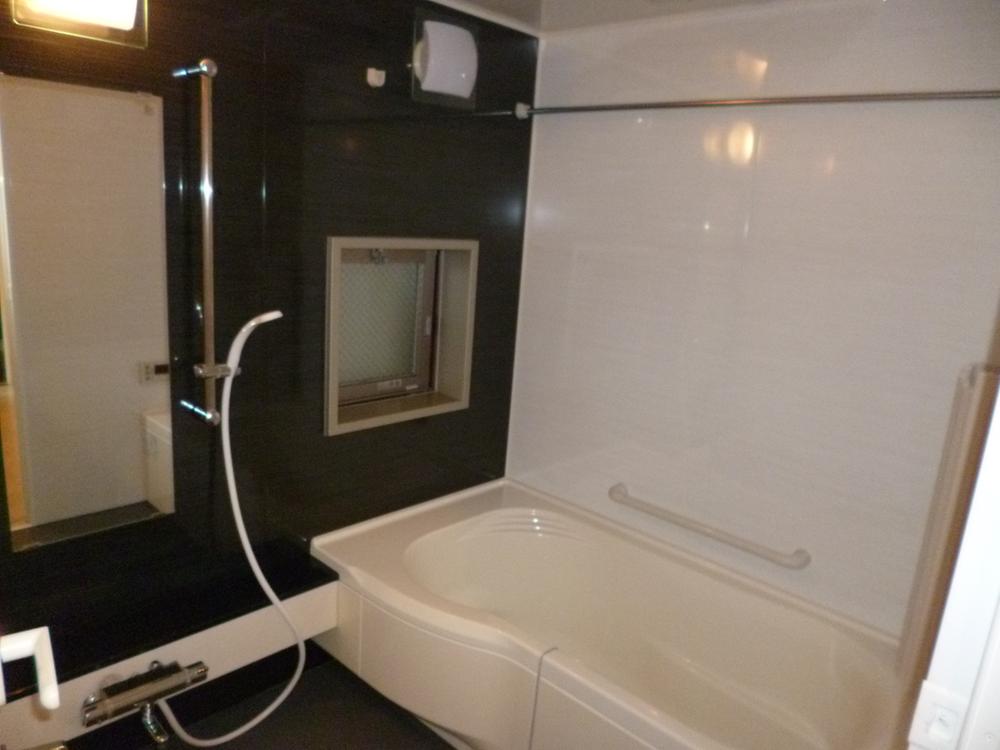 Bathroom
浴室
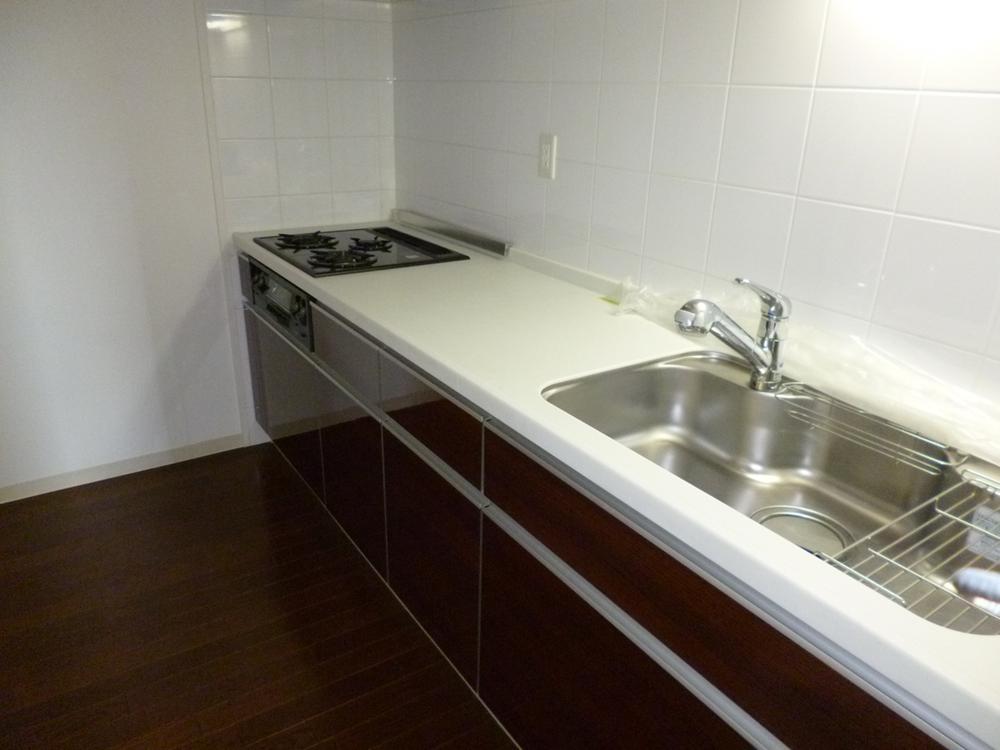 Kitchen
キッチン
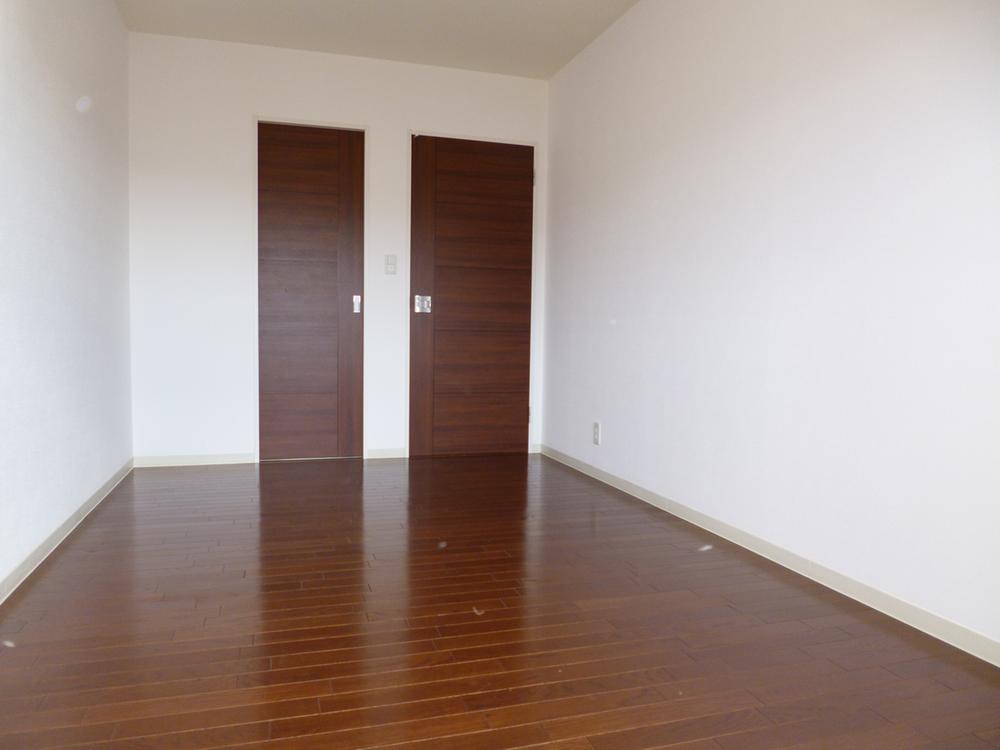 Non-living room
リビング以外の居室
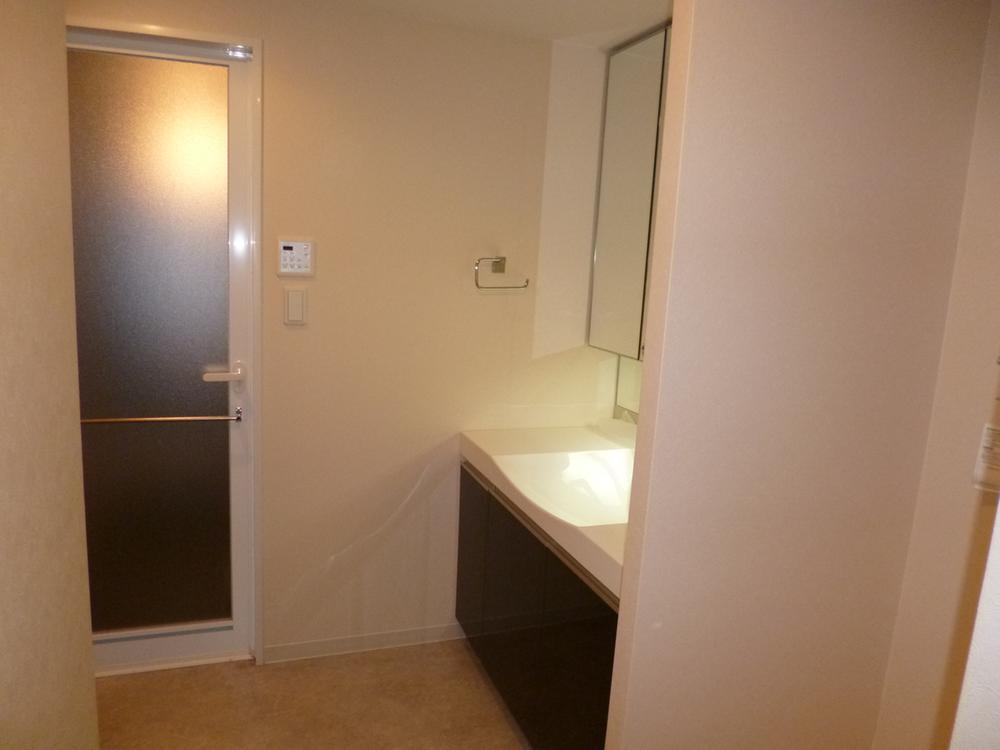 Wash basin, toilet
洗面台・洗面所
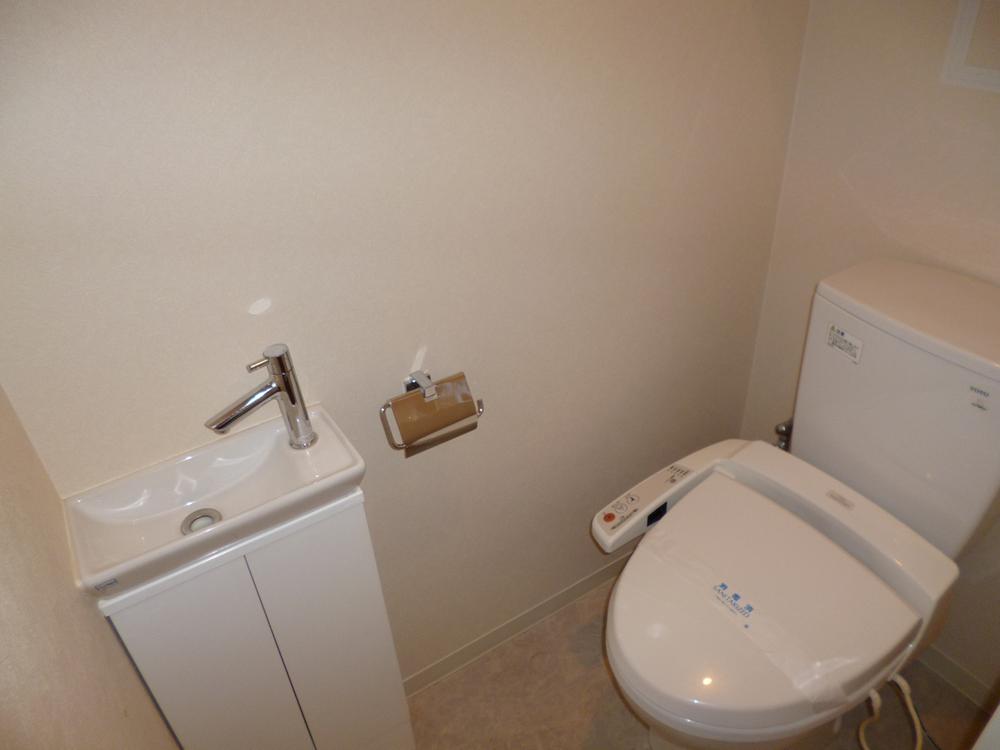 Toilet
トイレ
Other common areasその他共用部 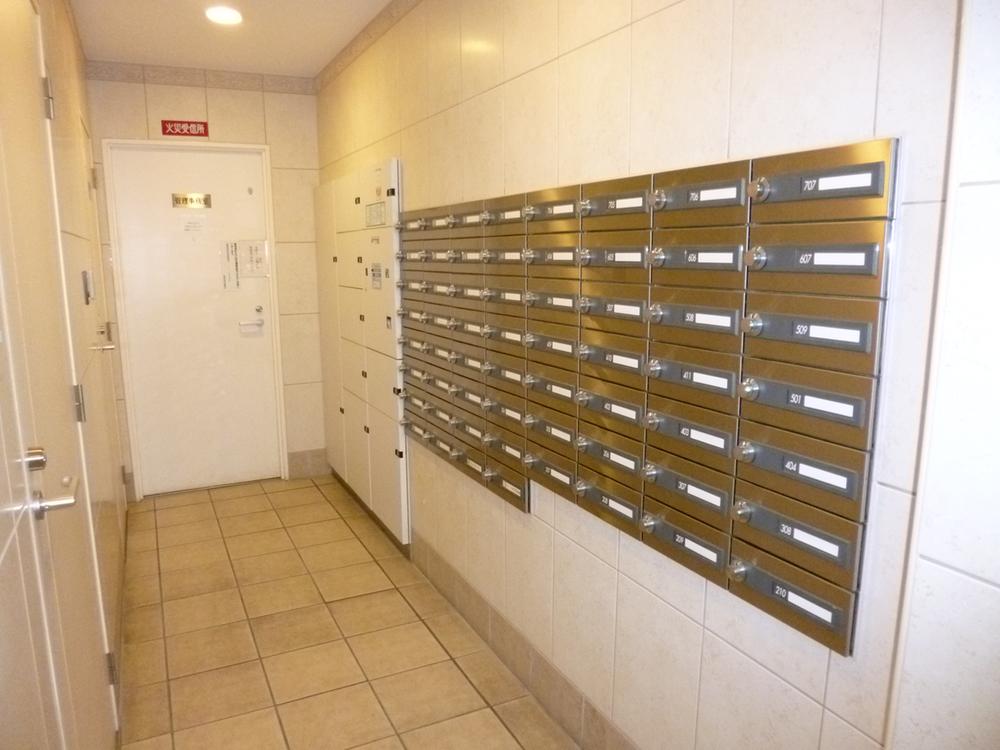 Email ・ Delivery Box
メール・宅配ボックス
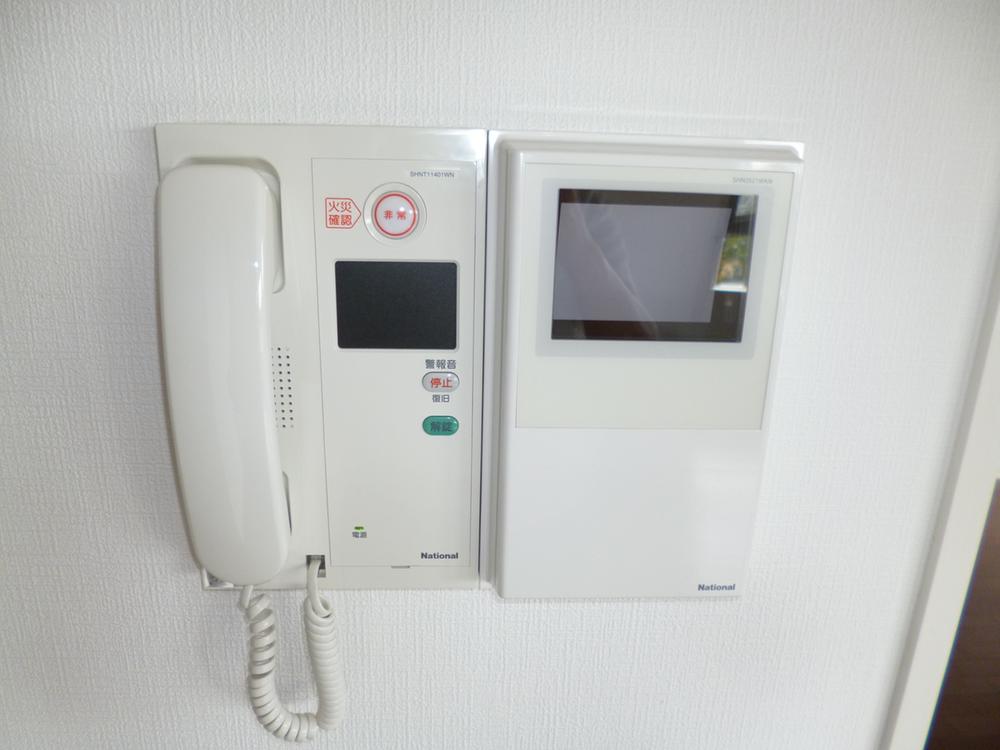 Other introspection
その他内観
View photos from the dwelling unit住戸からの眺望写真 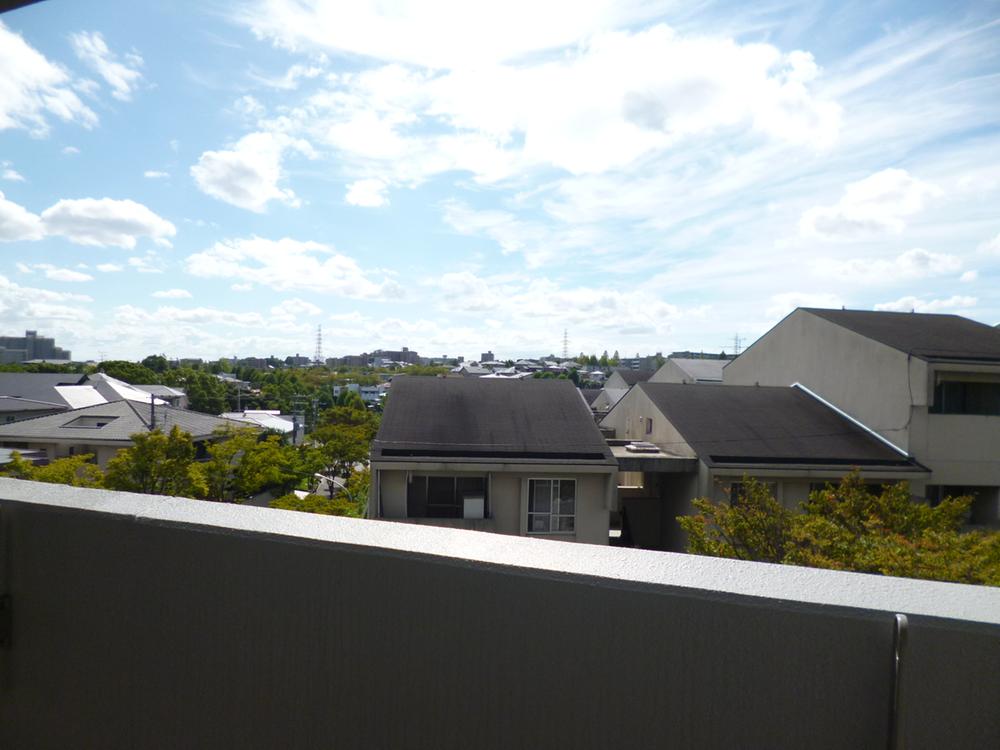 View from the Western side
洋室側からの眺望
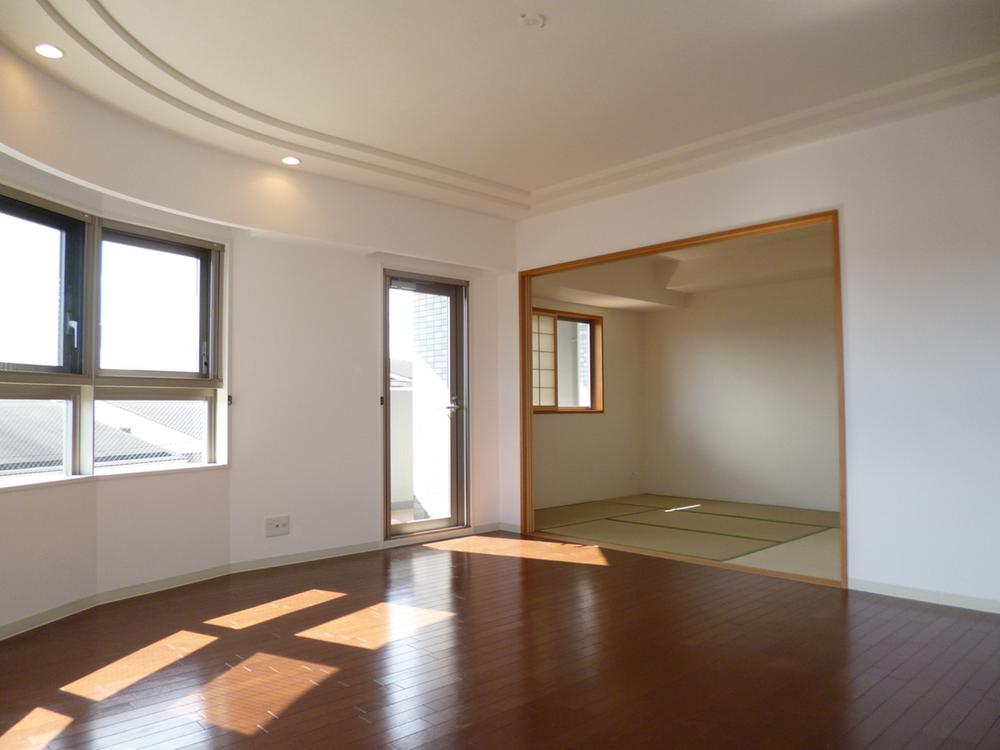 Living
リビング
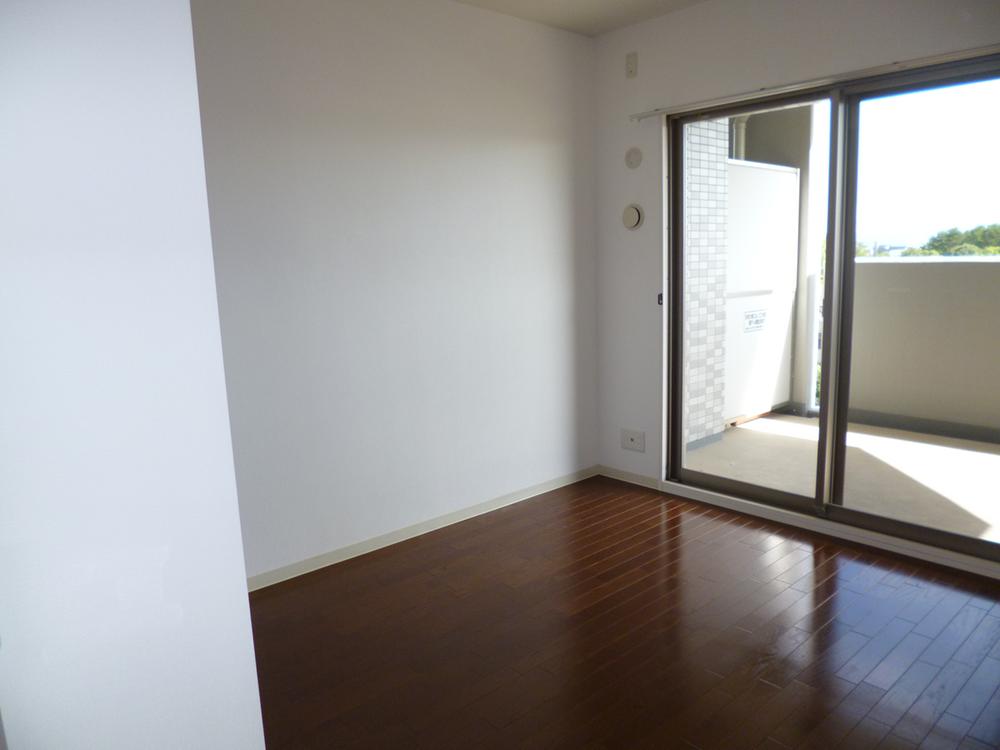 Non-living room
リビング以外の居室
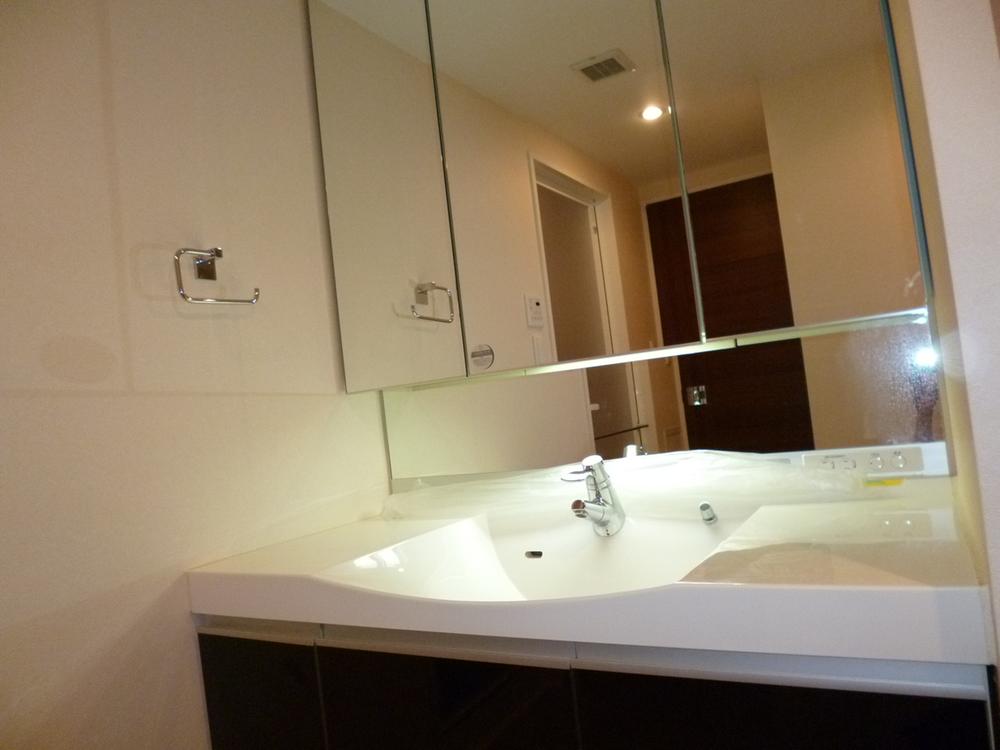 Wash basin, toilet
洗面台・洗面所
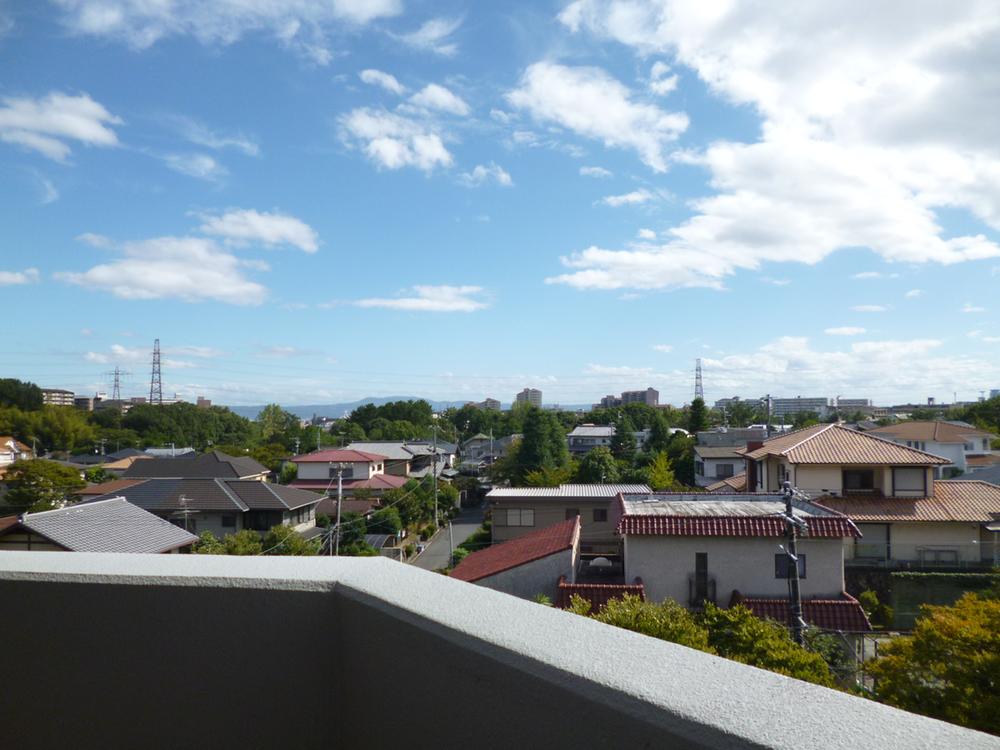 View from the balcony
バルコニーからの眺望
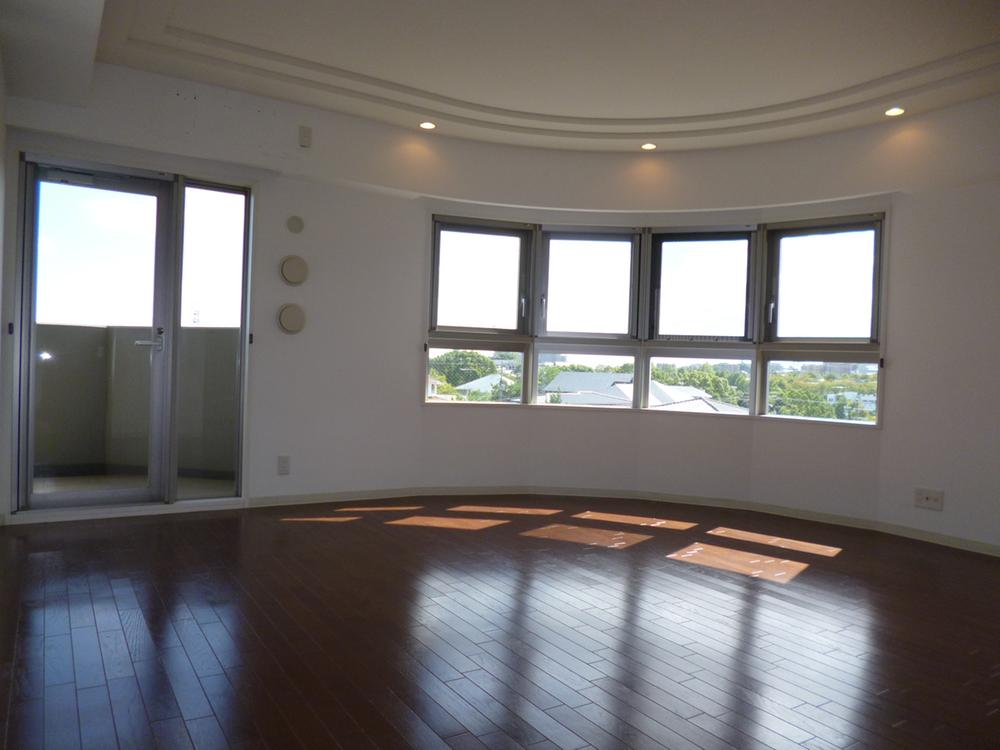 Living
リビング
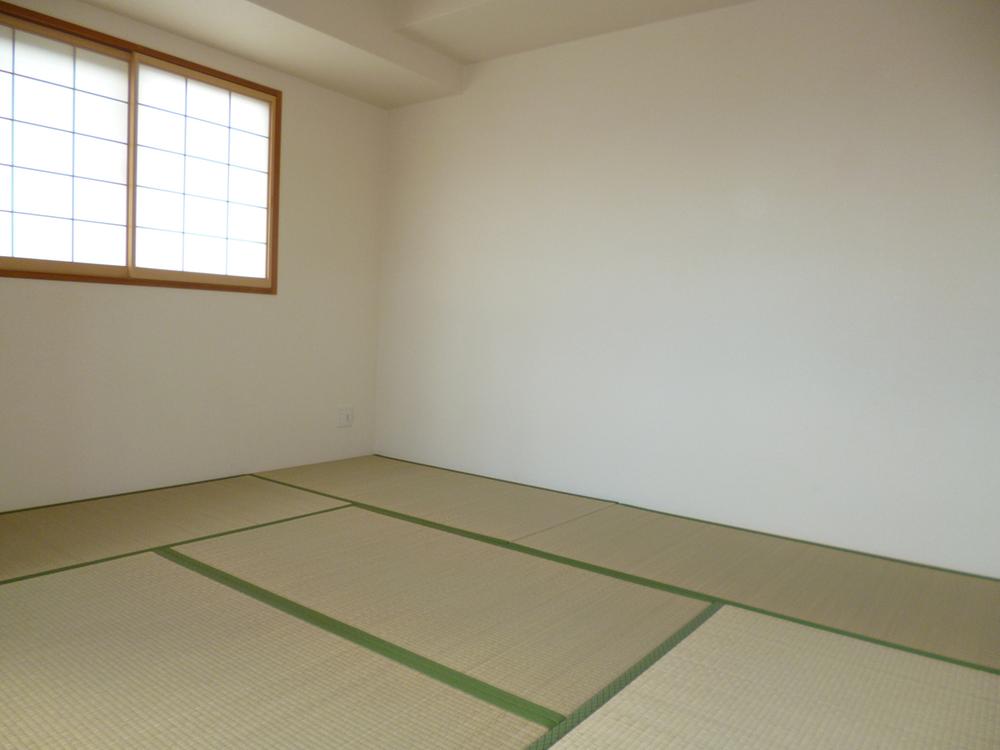 Non-living room
リビング以外の居室
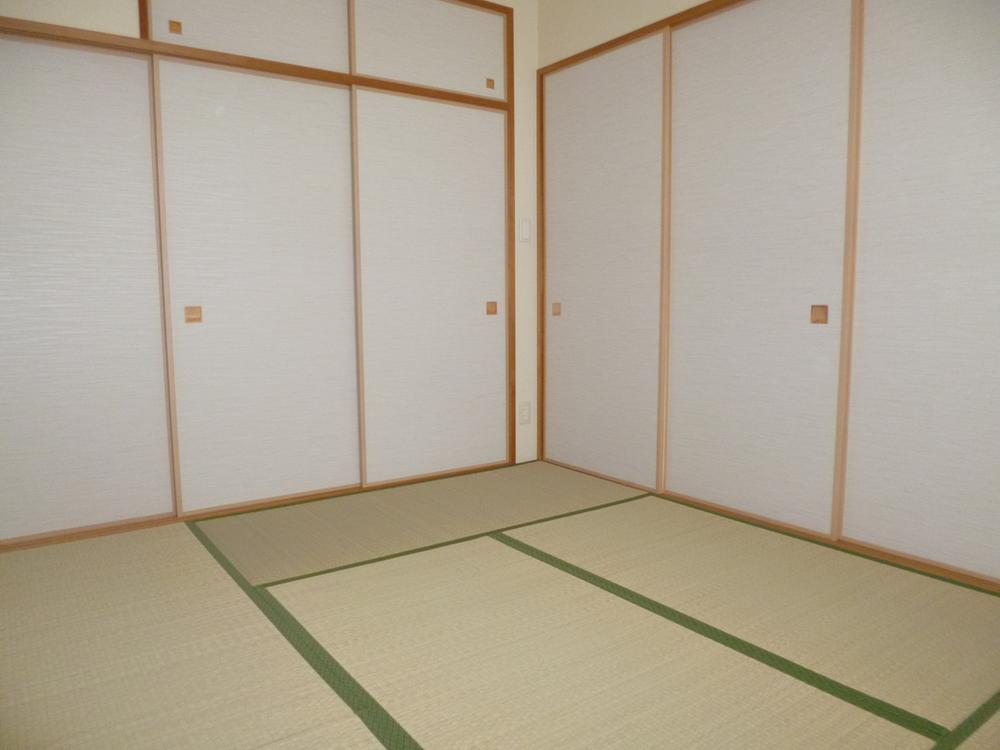 Non-living room
リビング以外の居室
Location
|





















