Used Apartments » Kansai » Osaka prefecture » Suita
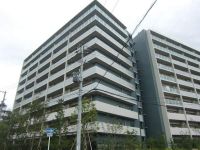 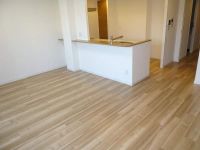
| | Suita, Osaka Prefecture 大阪府吹田市 |
| Hankyu Senri Line "Minamisenri" walk 11 minutes 阪急千里線「南千里」歩11分 |
| 2013 May construction of all-electric apartment Daiwa House Industry condominium Ventilation for the corner dwelling unit ・ Daylighting good 平成25年5月建築のオール電化マンション 大和ハウス工業分譲マンション 角住戸のため通風・採光良好 |
Features pickup 特徴ピックアップ | | Construction housing performance with evaluation / Design house performance with evaluation / Immediate Available / 2 along the line more accessible / Super close / Bathroom Dryer / Corner dwelling unit / All room storage / A quiet residential area / LDK15 tatami mats or more / Washbasin with shower / Face-to-face kitchen / 3 face lighting / Barrier-free / 2 or more sides balcony / Bicycle-parking space / Warm water washing toilet seat / TV monitor interphone / Leafy residential area / All living room flooring / IH cooking heater / Dish washing dryer / All-electric / Pets Negotiable / BS ・ CS ・ CATV / Delivery Box / Bike shelter 建設住宅性能評価付 /設計住宅性能評価付 /即入居可 /2沿線以上利用可 /スーパーが近い /浴室乾燥機 /角住戸 /全居室収納 /閑静な住宅地 /LDK15畳以上 /シャワー付洗面台 /対面式キッチン /3面採光 /バリアフリー /2面以上バルコニー /駐輪場 /温水洗浄便座 /TVモニタ付インターホン /緑豊かな住宅地 /全居室フローリング /IHクッキングヒーター /食器洗乾燥機 /オール電化 /ペット相談 /BS・CS・CATV /宅配ボックス /バイク置場 | Property name 物件名 | | Puremisuto Minamisenri Tsukumodai Park Breezé プレミスト南千里津雲台パークブリーゼ | Price 価格 | | 34,500,000 yen 3450万円 | Floor plan 間取り | | 4LDK 4LDK | Units sold 販売戸数 | | 1 units 1戸 | Total units 総戸数 | | 165 units 165戸 | Occupied area 専有面積 | | 80.42 sq m (center line of wall) 80.42m2(壁芯) | Other area その他面積 | | Balcony area: 17.58 sq m バルコニー面積:17.58m2 | Whereabouts floor / structures and stories 所在階/構造・階建 | | 3rd floor / RC10 story 3階/RC10階建 | Completion date 完成時期(築年月) | | May 2013 2013年5月 | Address 住所 | | Suita, Osaka Prefecture Tsukumodai 3 大阪府吹田市津雲台3 | Traffic 交通 | | Hankyu Senri Line "Minamisenri" walk 11 minutes
Osaka Monorail Main Line "Yamada" walk 13 minutes 阪急千里線「南千里」歩11分
大阪モノレール本線「山田」歩13分
| Related links 関連リンク | | [Related Sites of this company] 【この会社の関連サイト】 | Person in charge 担当者より | | Rep Okazaki 担当者岡崎 | Contact お問い合せ先 | | TEL: 0800-603-0478 [Toll free] mobile phone ・ Also available from PHS
Caller ID is not notified
Please contact the "saw SUUMO (Sumo)"
If it does not lead, If the real estate company TEL:0800-603-0478【通話料無料】携帯電話・PHSからもご利用いただけます
発信者番号は通知されません
「SUUMO(スーモ)を見た」と問い合わせください
つながらない方、不動産会社の方は
| Administrative expense 管理費 | | 7640 yen / Month (consignment (commuting)) 7640円/月(委託(通勤)) | Repair reserve 修繕積立金 | | 6430 yen / Month 6430円/月 | Time residents 入居時期 | | Immediate available 即入居可 | Whereabouts floor 所在階 | | 3rd floor 3階 | Direction 向き | | East 東 | Overview and notices その他概要・特記事項 | | Contact: Okazaki 担当者:岡崎 | Structure-storey 構造・階建て | | RC10 story RC10階建 | Site of the right form 敷地の権利形態 | | Ownership 所有権 | Use district 用途地域 | | One middle and high 1種中高 | Company profile 会社概要 | | <Mediation> Minister of Land, Infrastructure and Transport (10) Article 002608 No. Nippon Housing Distribution Co., Ltd. Senri shop Yubinbango560-0082 Toyonaka, Osaka Shinsenrihigashi-cho 1-2-4 (credit guarantee building basement first floor) <仲介>国土交通大臣(10)第002608号日本住宅流通(株)千里中央店〒560-0082 大阪府豊中市新千里東町1-2-4 (信用保証ビル地下1階) | Construction 施工 | | HASEKO Corporation (株)長谷工コーポレーション |
Local appearance photo現地外観写真 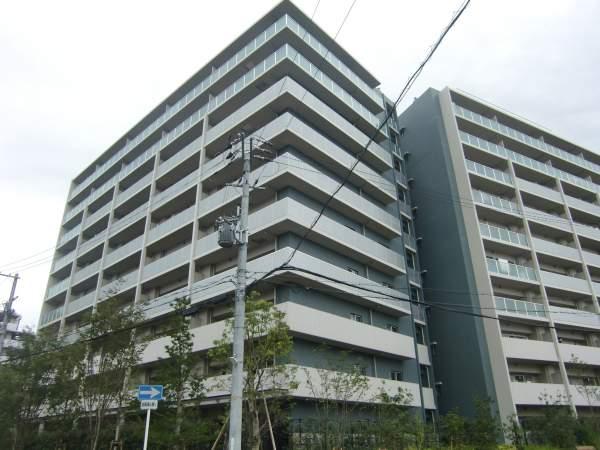 2013 May Building
平成25年5月建築
Livingリビング 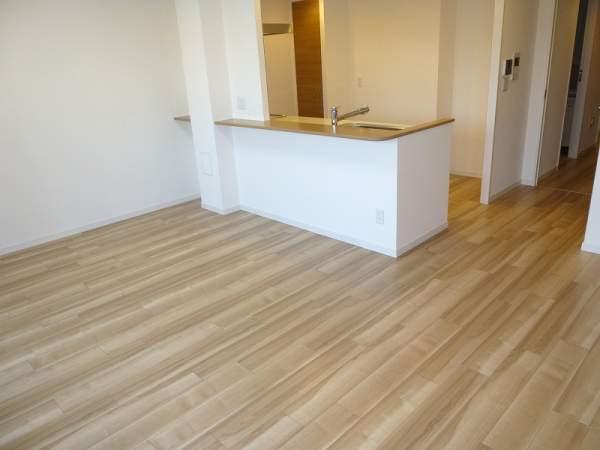 Living dining about 12.0 Pledge
リビングダイニング約12.0帖
Kitchenキッチン 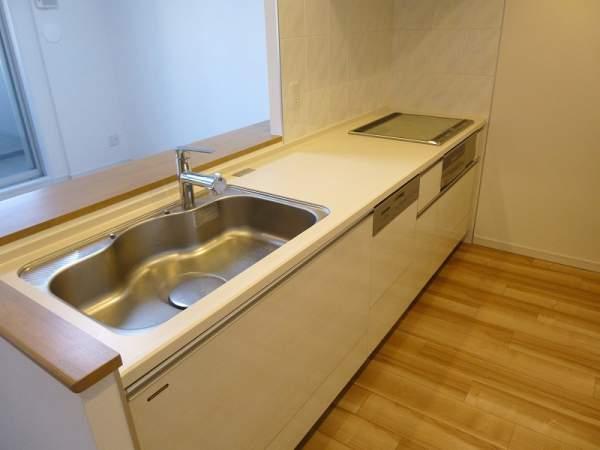 With dish washing dryer Water purification function shower faucet ・ Mantle type ventilation fan ・
食器洗乾燥機付き 浄水機能付シャワー水栓・マントル型換気扇・
Floor plan間取り図 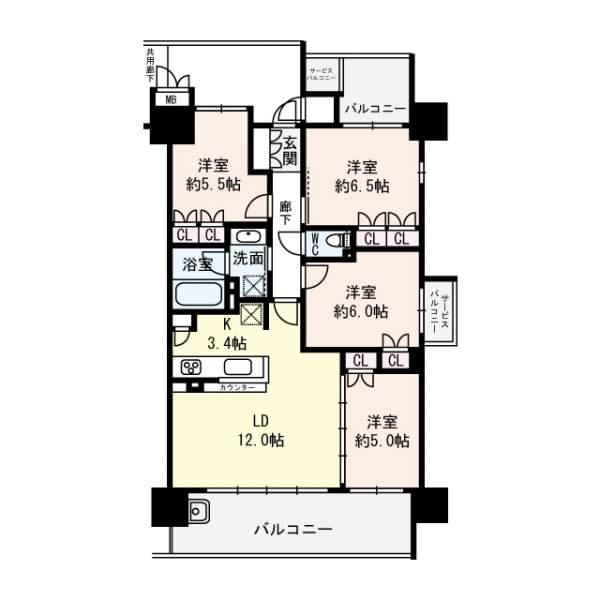 4LDK, Price 34,500,000 yen, Occupied area 80.42 sq m , Balcony area 17.58 sq m 4LDK type
4LDK、価格3450万円、専有面積80.42m2、バルコニー面積17.58m2 4LDKタイプ
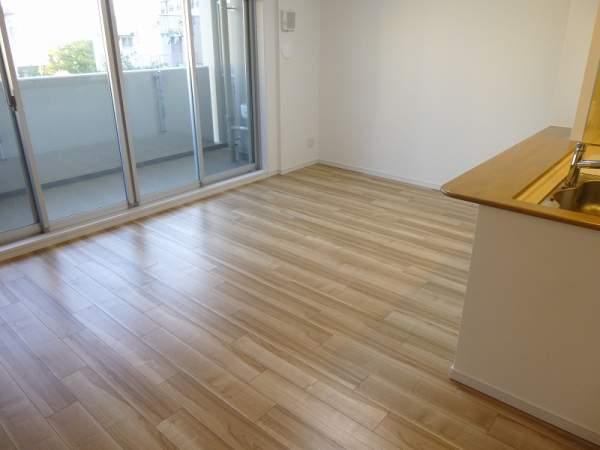 Living
リビング
Bathroom浴室 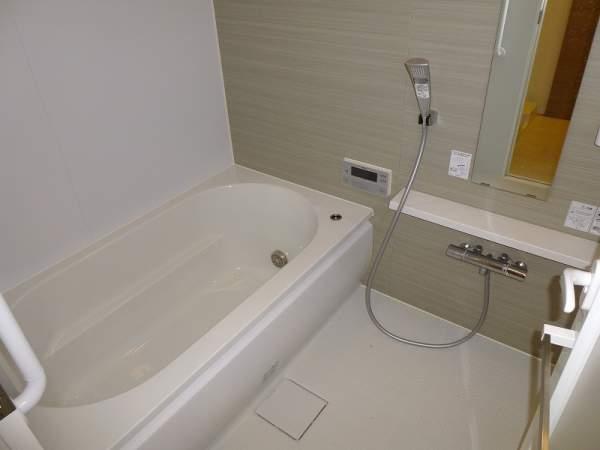 Tub thermos bathtub, It adopts the air-in shower
浴槽は魔法びん浴槽、エアインシャワーを採用
Kitchenキッチン 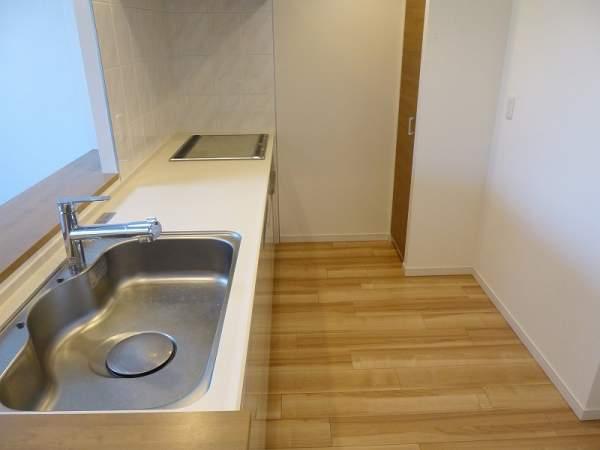 Counter Kitchen Spice rack There
カウンターキッチン スパイスラック有り
Non-living roomリビング以外の居室 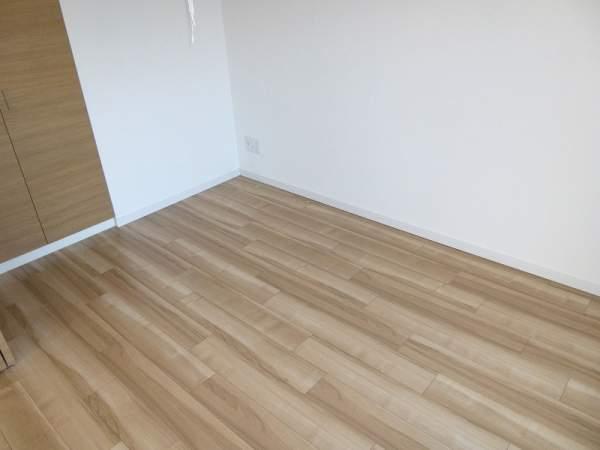 Western-style about 5.0 Pledge
洋室約5.0帖
Entrance玄関 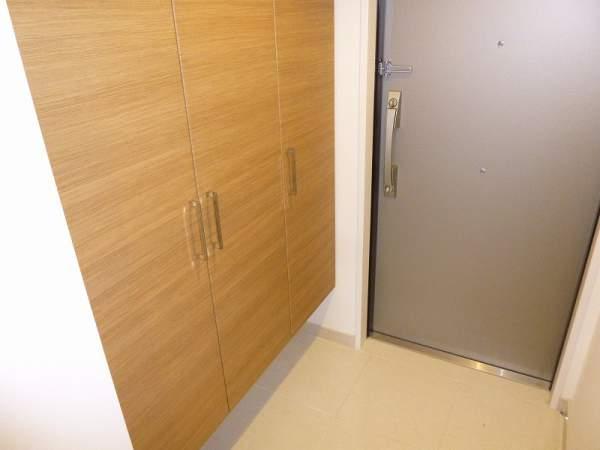 Storage rich shoe box
収納豊富なシューズボックス
Wash basin, toilet洗面台・洗面所 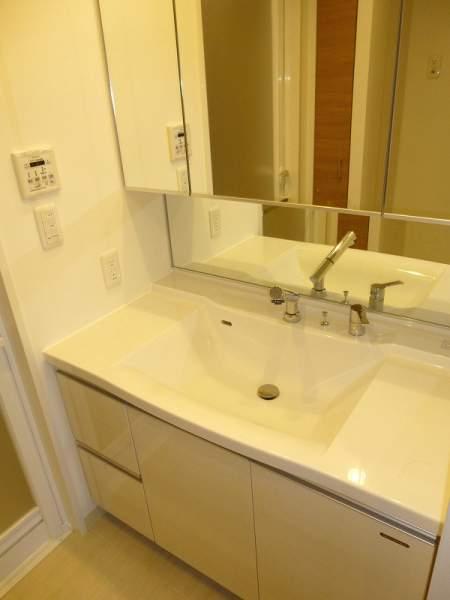 The wash room are also available linen cabinet
洗面室にはリネン庫もございます
Toiletトイレ 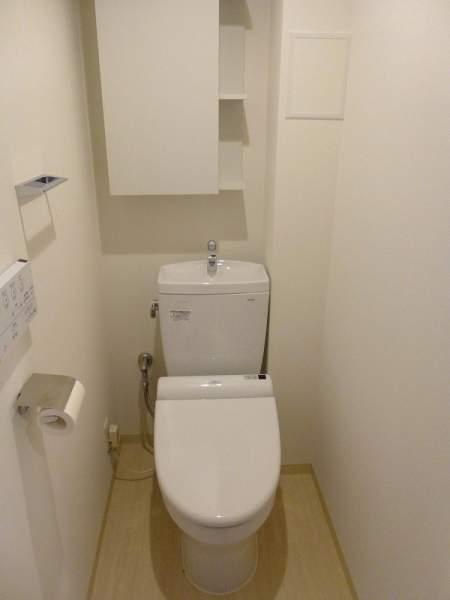 Adopt a water-saving toilet
節水トイレを採用
Entranceエントランス 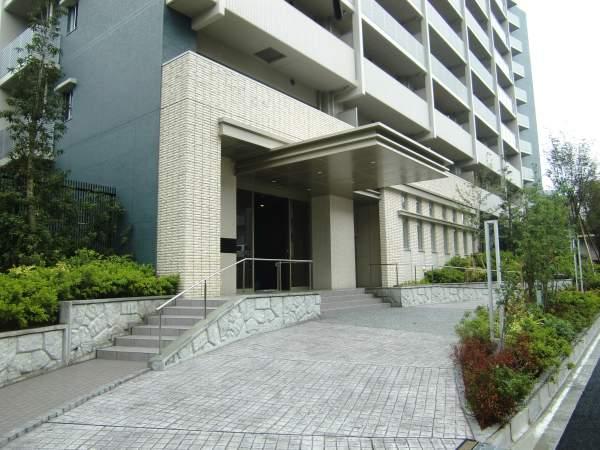 Ensure the driveway space for entrance
エントランスには車寄せスペースを確保
Other localその他現地 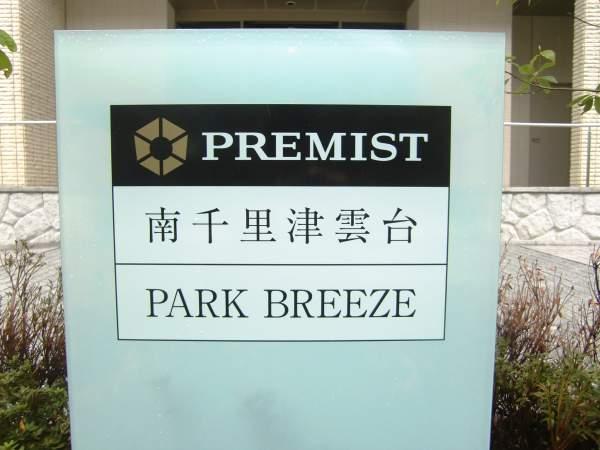 Daiwa House condominium
大和ハウス分譲マンション
Livingリビング 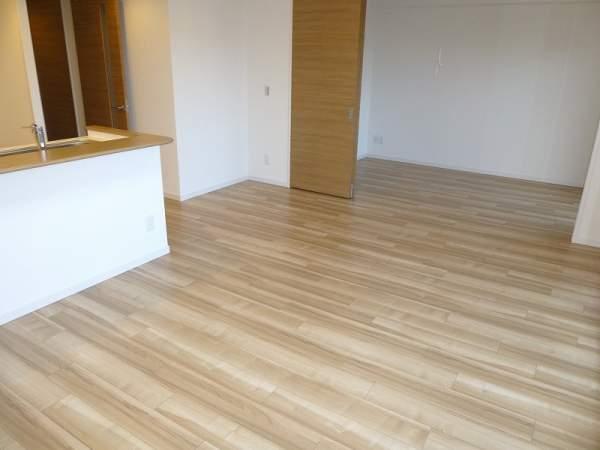 Integrated use of a Western-style about 5.0 Pledge is also available
洋室約5.0帖との一体利用も可能です
Non-living roomリビング以外の居室 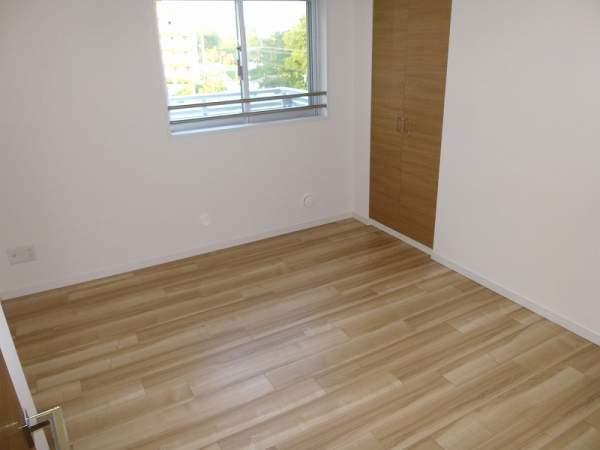 Western-style about 6.0 Pledge
洋室約6.0帖
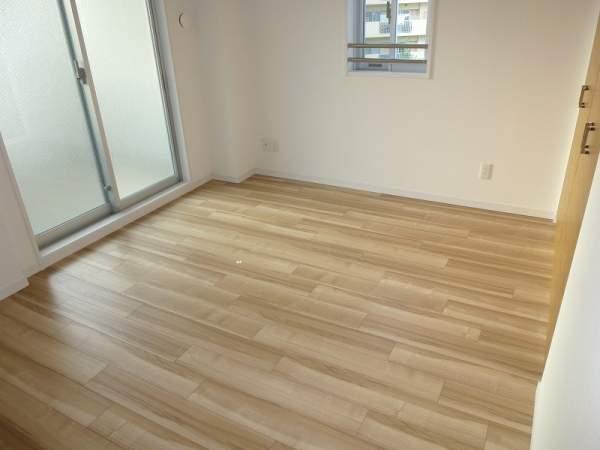 Western-style about 6.5 Pledge
洋室約6.5帖
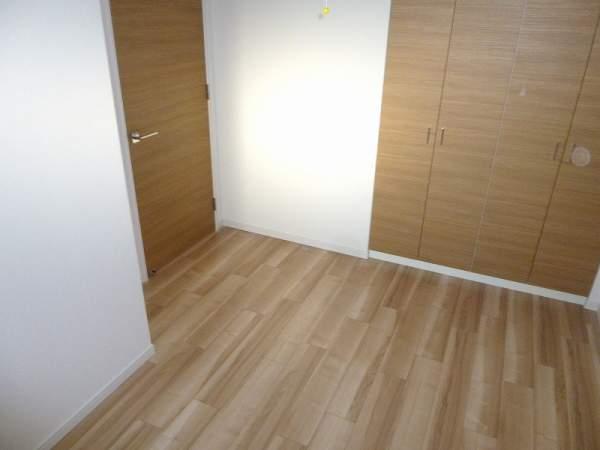 Western-style about 5.5 Pledge
洋室約5.5帖
Location
| 

















