Used Apartments » Kansai » Osaka prefecture » Suita
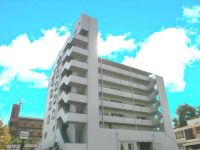 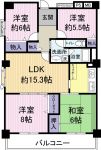
| | Suita, Osaka Prefecture 大阪府吹田市 |
| Hankyu Senri Line "Minamisenri" walk 10 minutes 阪急千里線「南千里」歩10分 |
| 2013 late October renovation scheduled to be completed 平成25年10月下旬リフォーム完了予定 |
| Super close, Interior renovation, Facing south, Corner dwelling unit, A quiet residential area, LDK15 tatami mats or moreese-style room, South balcony, Elevator, Leafy residential area, Located on a hill スーパーが近い、内装リフォーム、南向き、角住戸、閑静な住宅地、LDK15畳以上、和室、南面バルコニー、エレベーター、緑豊かな住宅地、高台に立地 |
Features pickup 特徴ピックアップ | | Super close / Interior renovation / Facing south / Corner dwelling unit / A quiet residential area / LDK15 tatami mats or more / Japanese-style room / South balcony / Elevator / Leafy residential area / Located on a hill スーパーが近い /内装リフォーム /南向き /角住戸 /閑静な住宅地 /LDK15畳以上 /和室 /南面バルコニー /エレベーター /緑豊かな住宅地 /高台に立地 | Property name 物件名 | | Chisato Takanodai Heights 千里高野台ハイツ | Price 価格 | | 19,800,000 yen 1980万円 | Floor plan 間取り | | 4LDK 4LDK | Units sold 販売戸数 | | 1 units 1戸 | Total units 総戸数 | | 14 units 14戸 | Occupied area 専有面積 | | 90.19 sq m (center line of wall) 90.19m2(壁芯) | Other area その他面積 | | Balcony area: 11.55 sq m バルコニー面積:11.55m2 | Whereabouts floor / structures and stories 所在階/構造・階建 | | 4th floor / RC7 story 4階/RC7階建 | Completion date 完成時期(築年月) | | February 1983 1983年2月 | Address 住所 | | Suita, Osaka Prefecture Takanodai 1 大阪府吹田市高野台1 | Traffic 交通 | | Hankyu Senri Line "Minamisenri" walk 10 minutes
Osaka Monorail Main Line "Yamada" walk 20 minutes
Northern Osaka Express "Momoyamadai" walk 26 minutes 阪急千里線「南千里」歩10分
大阪モノレール本線「山田」歩20分
北大阪急行「桃山台」歩26分
| Related links 関連リンク | | [Related Sites of this company] 【この会社の関連サイト】 | Contact お問い合せ先 | | TEL: 0800-603-2004 [Toll free] mobile phone ・ Also available from PHS
Caller ID is not notified
Please contact the "saw SUUMO (Sumo)"
If it does not lead, If the real estate company TEL:0800-603-2004【通話料無料】携帯電話・PHSからもご利用いただけます
発信者番号は通知されません
「SUUMO(スーモ)を見た」と問い合わせください
つながらない方、不動産会社の方は
| Administrative expense 管理費 | | 17,140 yen / Month (self-management) 1万7140円/月(自主管理) | Repair reserve 修繕積立金 | | 10,210 yen / Month 1万210円/月 | Time residents 入居時期 | | Immediate available 即入居可 | Whereabouts floor 所在階 | | 4th floor 4階 | Direction 向き | | South 南 | Renovation リフォーム | | October 2013 interior renovation completed (kitchen ・ bathroom ・ toilet ・ wall) 2013年10月内装リフォーム済(キッチン・浴室・トイレ・壁) | Structure-storey 構造・階建て | | RC7 story RC7階建 | Site of the right form 敷地の権利形態 | | Ownership 所有権 | Use district 用途地域 | | Residential 近隣商業 | Parking lot 駐車場 | | Sky Mu 空無 | Company profile 会社概要 | | <Mediation> governor of Osaka Prefecture (5) Article 042451 No. Excellence home sales (Ltd.) Yubinbango565-0842 Suita, Osaka Prefecture Senriyamahigashi 2-26-18 first floor <仲介>大阪府知事(5)第042451号エクセレンス住宅販売(株)〒565-0842 大阪府吹田市千里山東2-26-18 1階 |
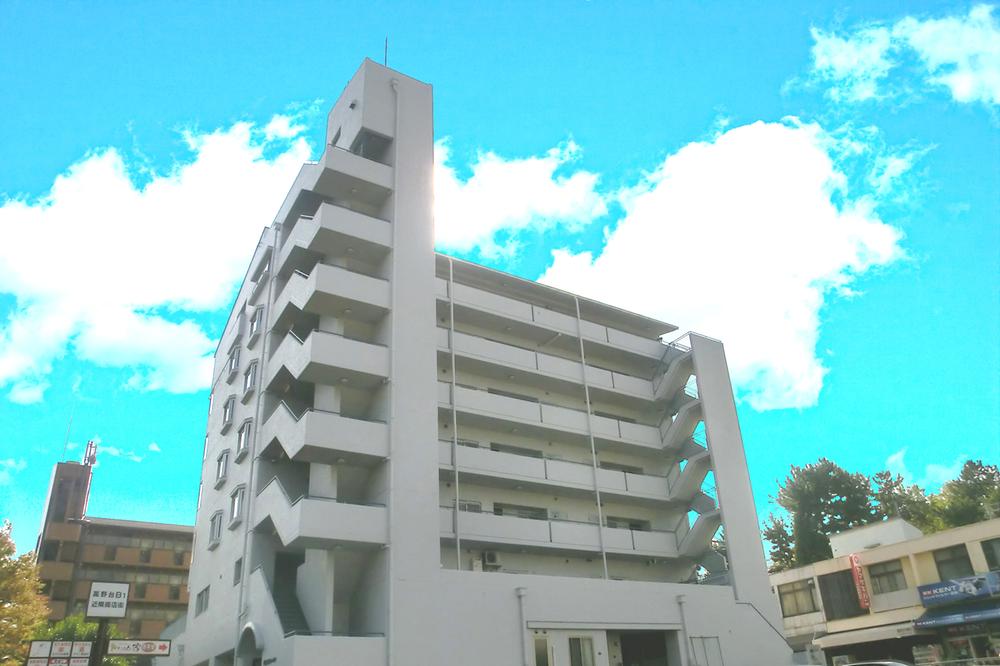 Local appearance photo
現地外観写真
Floor plan間取り図 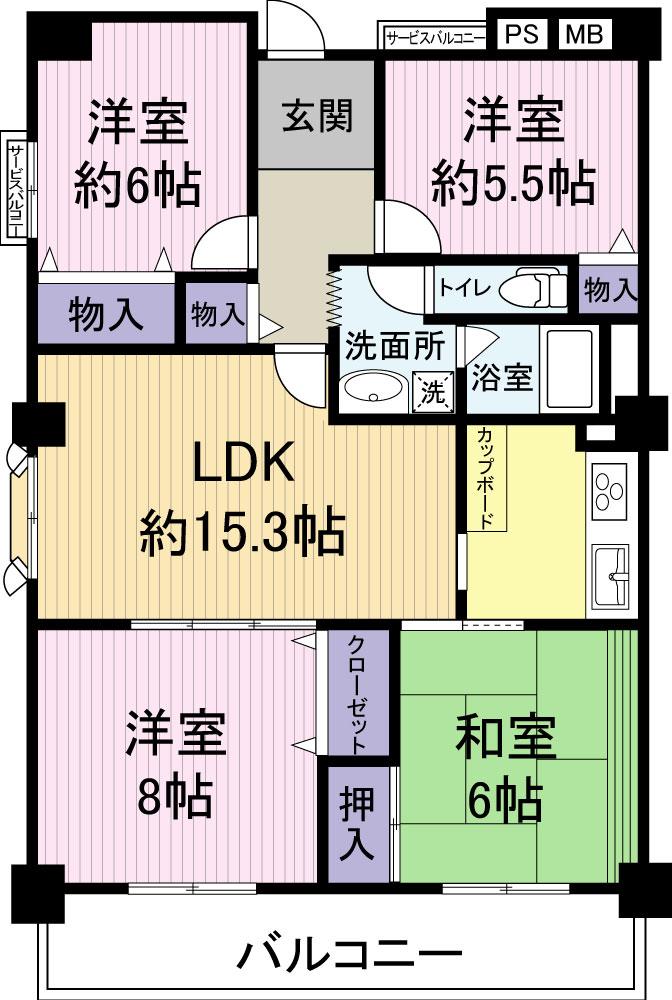 4LDK, Price 19,800,000 yen, Occupied area 90.19 sq m , Balcony area 11.55 sq m
4LDK、価格1980万円、専有面積90.19m2、バルコニー面積11.55m2
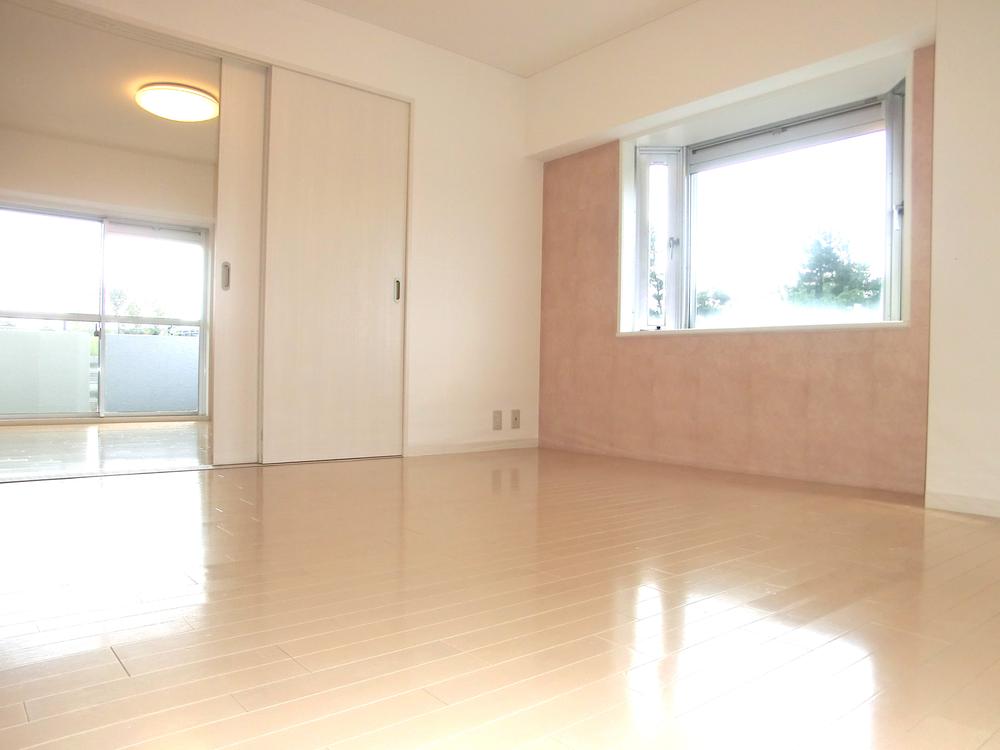 Living
リビング
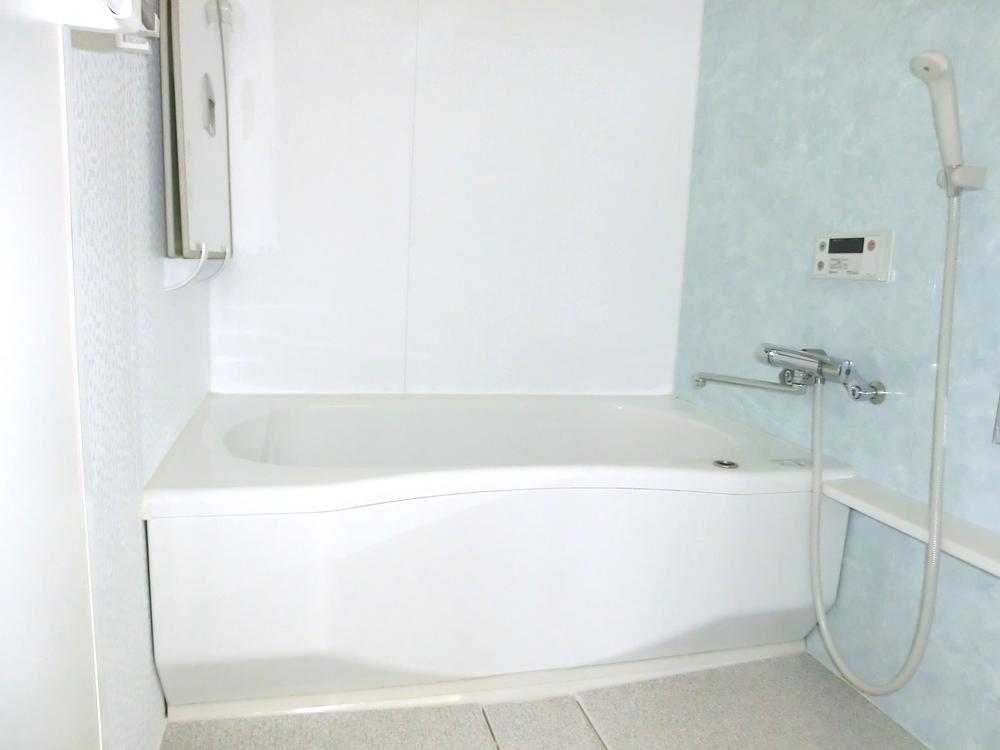 Bathroom
浴室
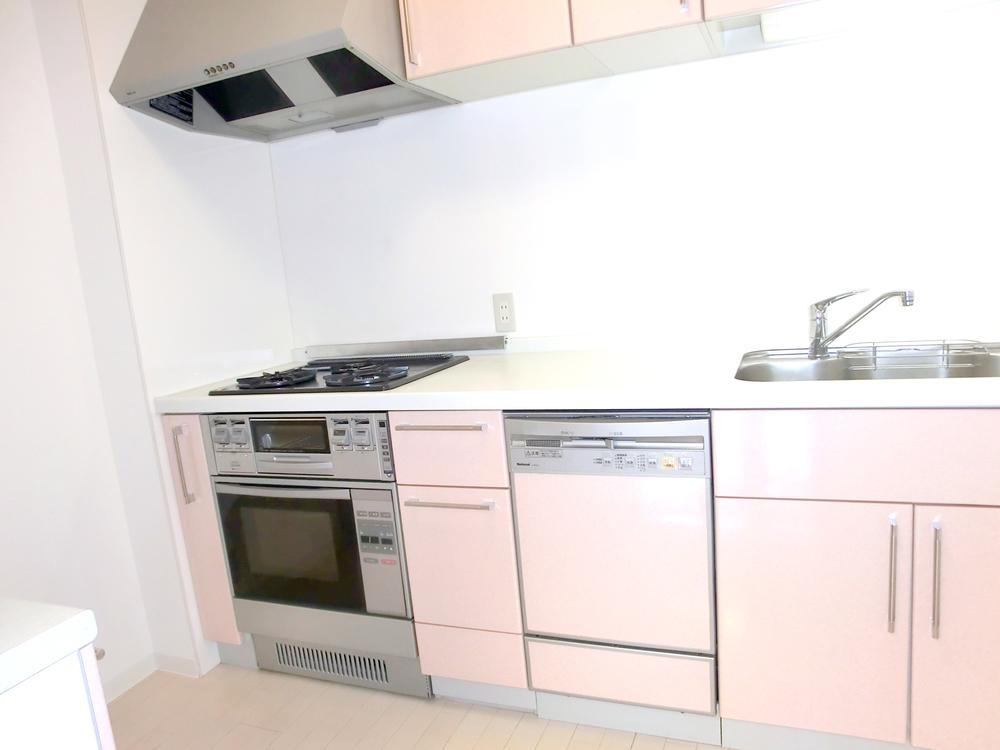 Kitchen
キッチン
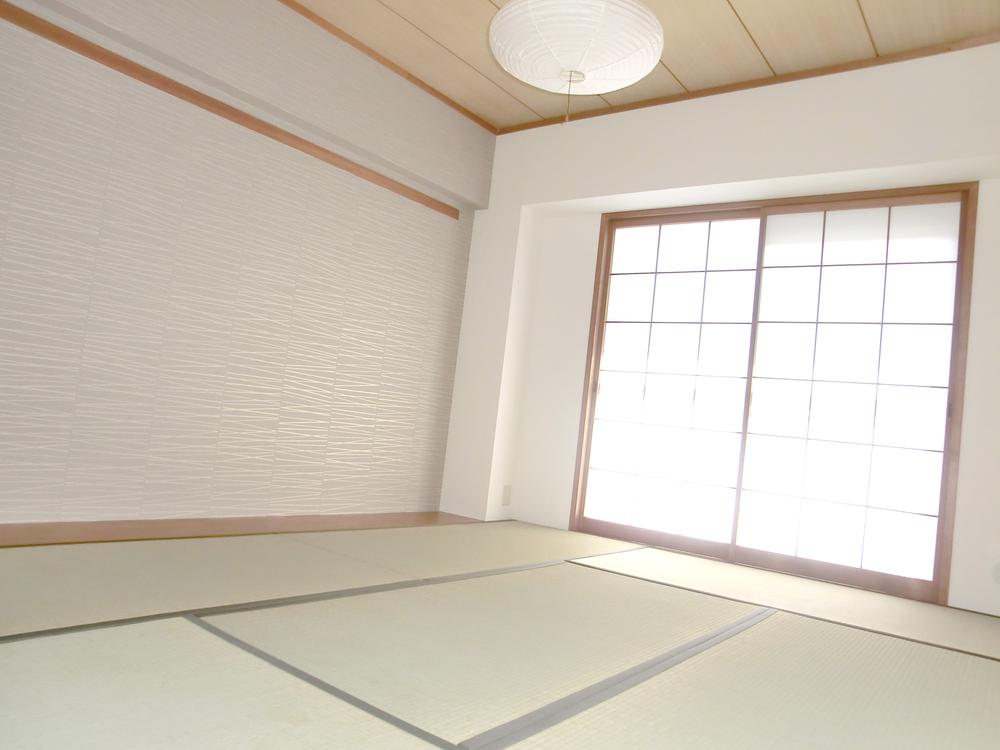 Non-living room
リビング以外の居室
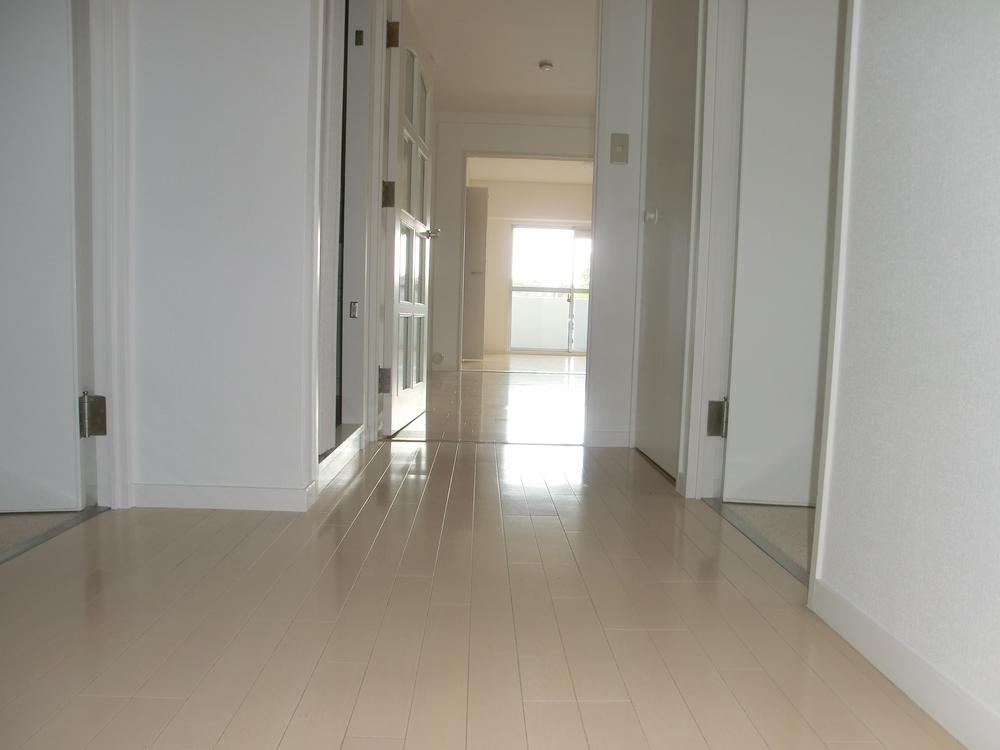 Entrance
玄関
Shopping centreショッピングセンター 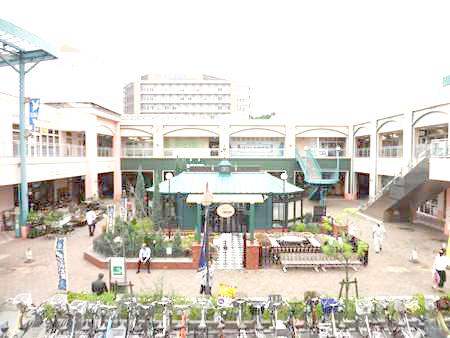 874m to Garden Mall Minamisenri
ガーデンモール南千里まで874m
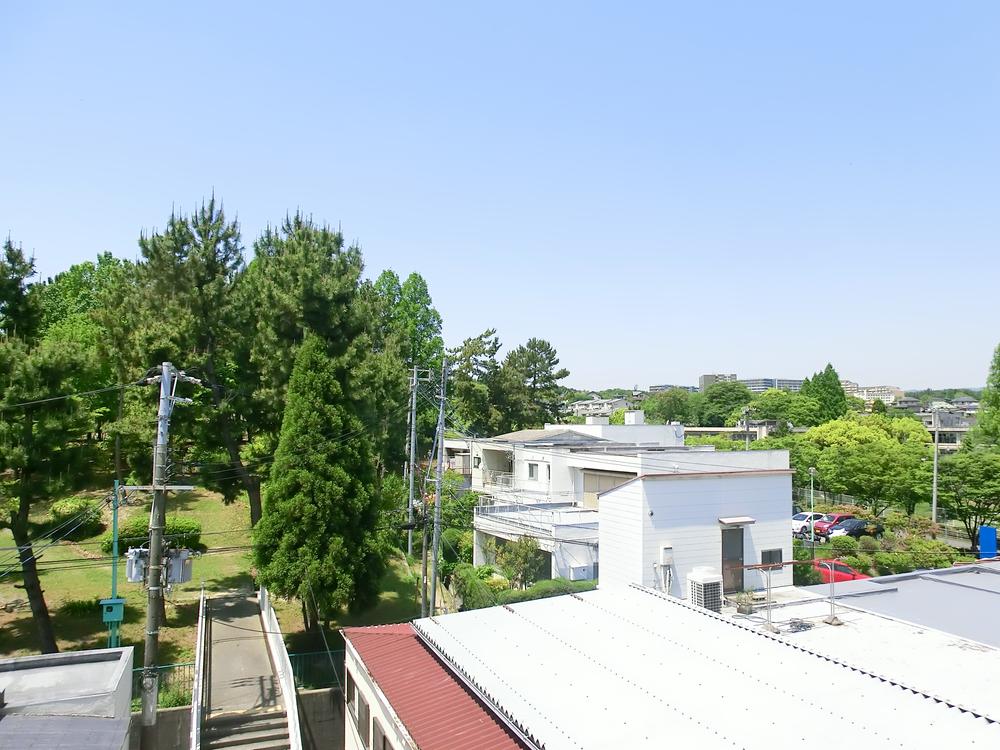 View photos from the dwelling unit
住戸からの眺望写真
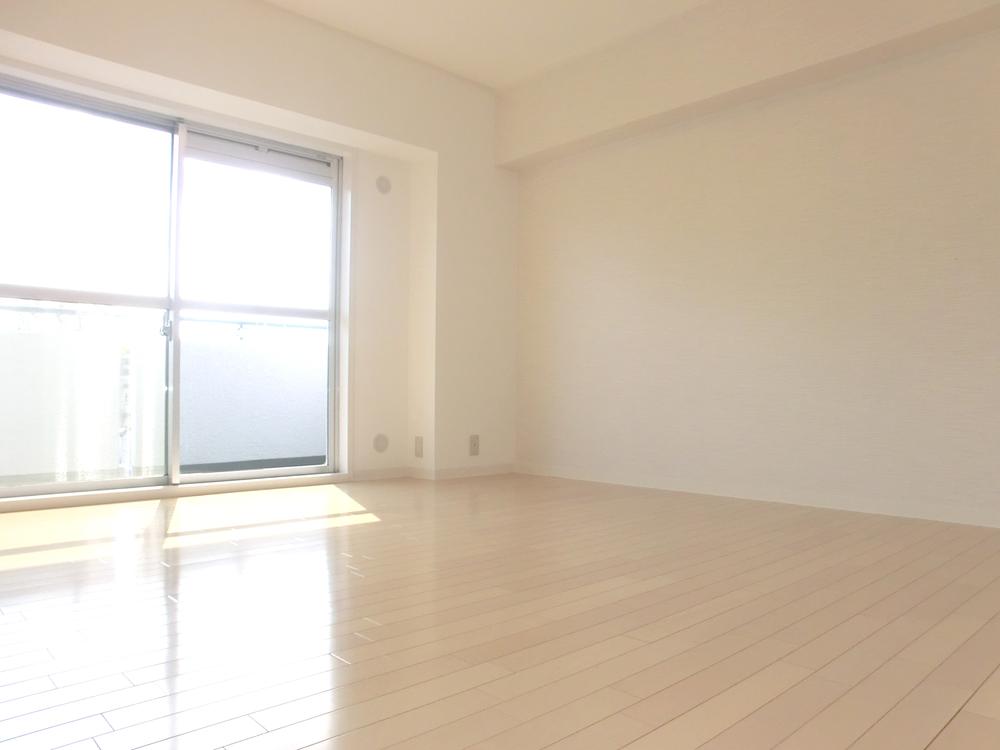 Non-living room
リビング以外の居室
Junior high school中学校 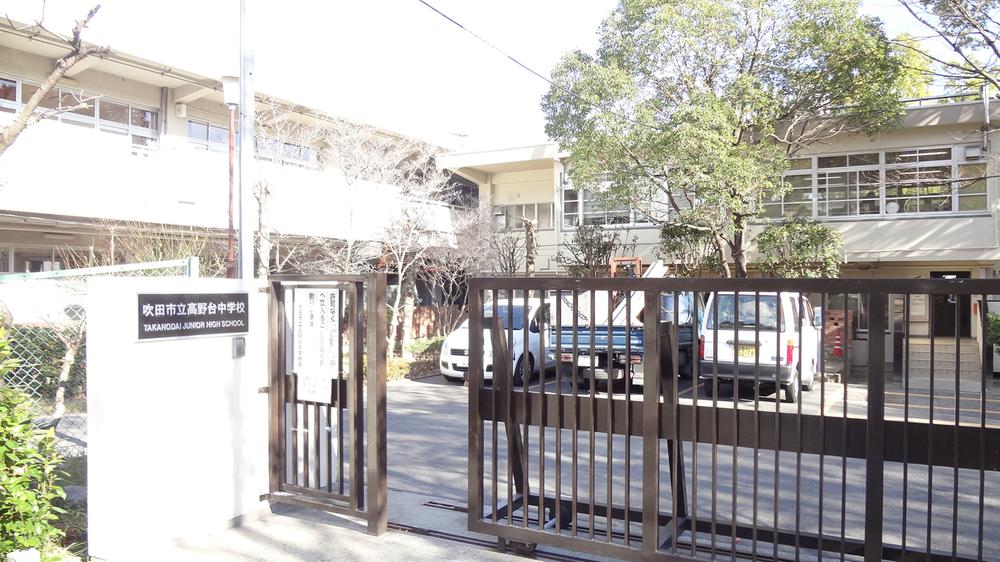 538m to Suita Municipal Takanodai junior high school
吹田市立高野台中学校まで538m
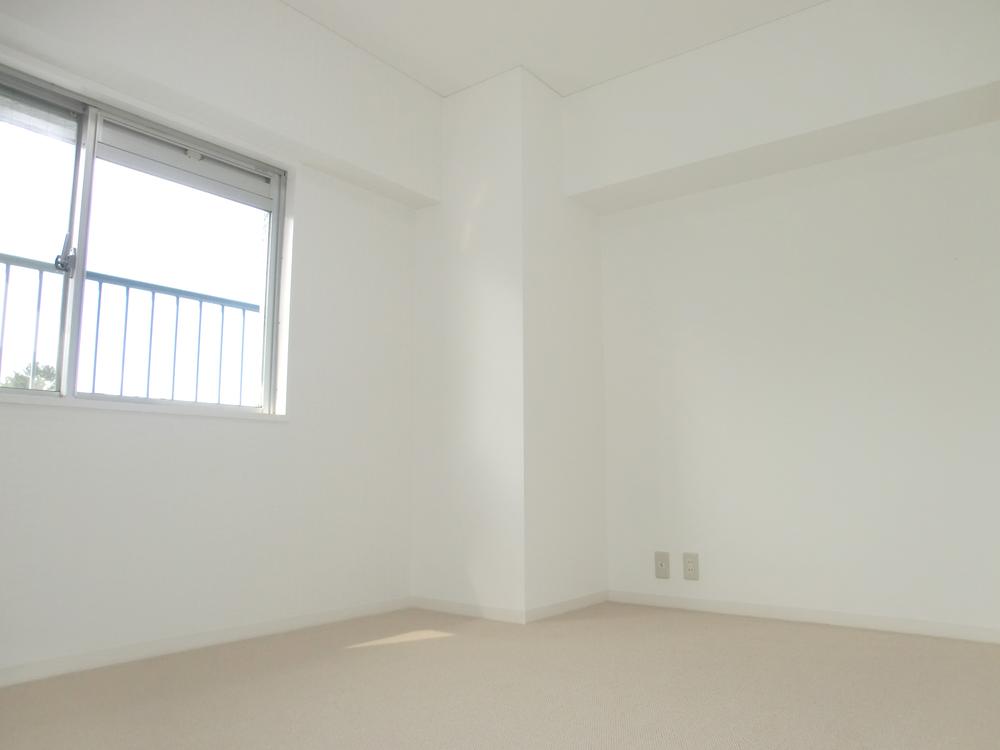 Non-living room
リビング以外の居室
Primary school小学校 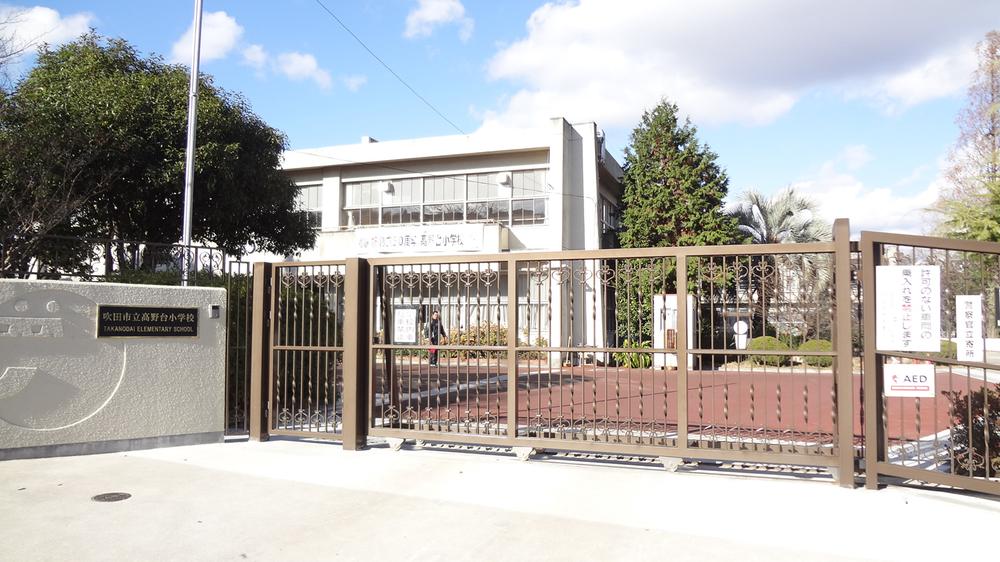 364m to Suita Municipal Takanodai Elementary School
吹田市立高野台小学校まで364m
Hospital病院 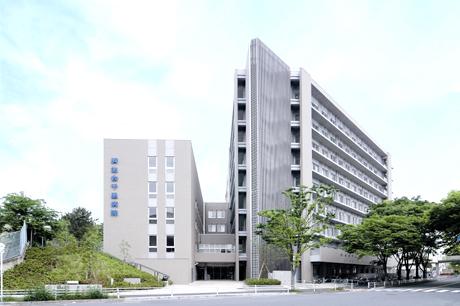 Social welfare corporation Onshizaidan Saiseikai branch 851m to Osaka Saiseikai Chisato hospital
社会福祉法人恩賜財団済生会支部大阪府済生会千里病院まで851m
Location
|















