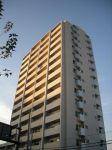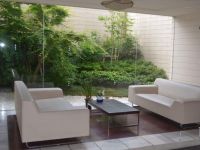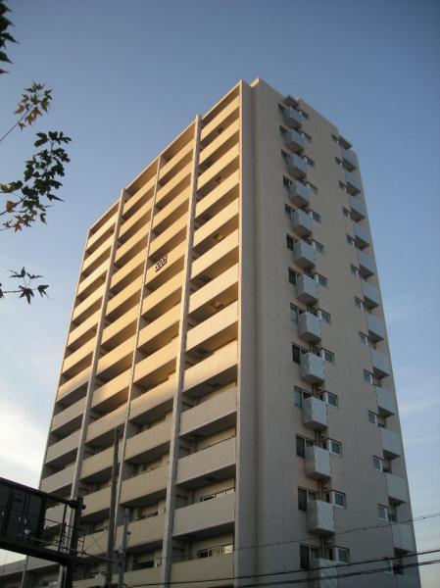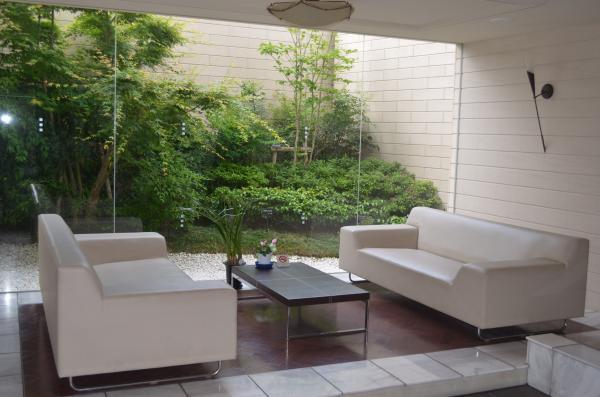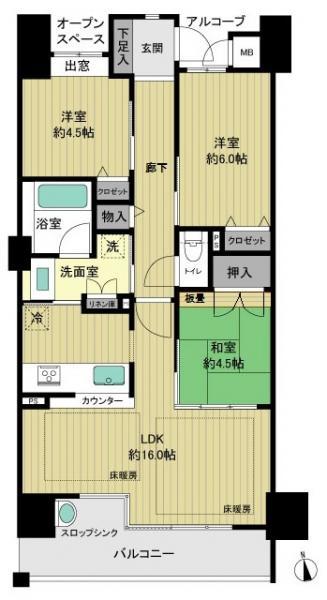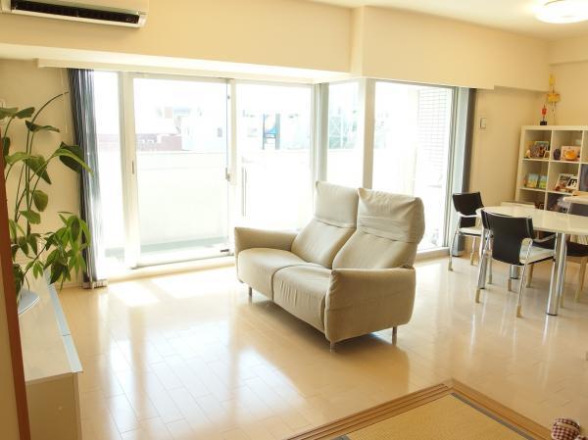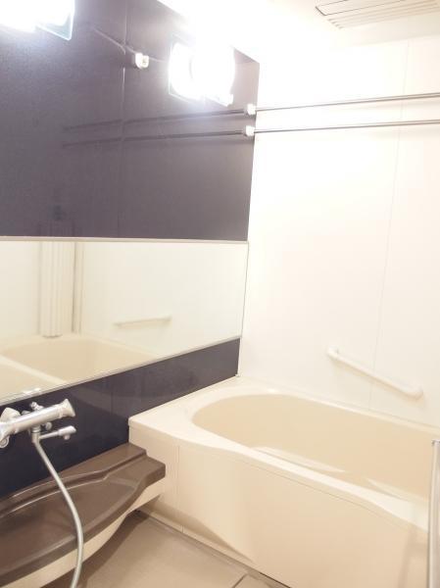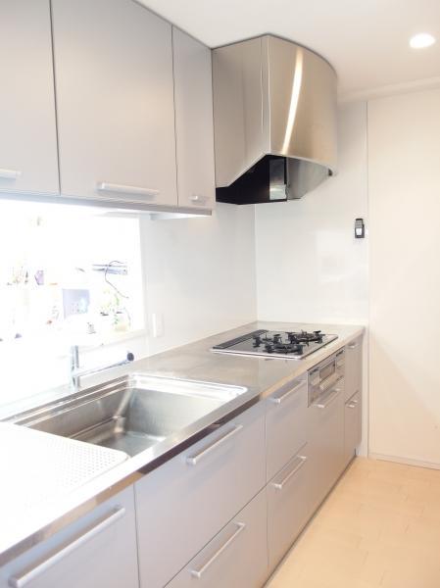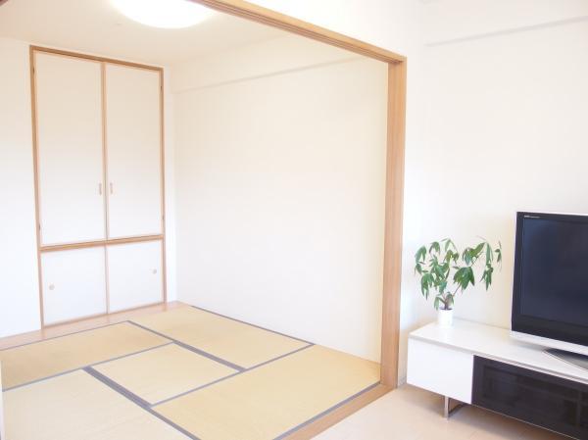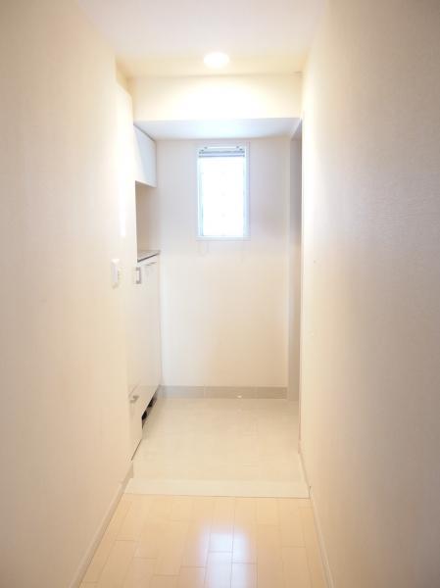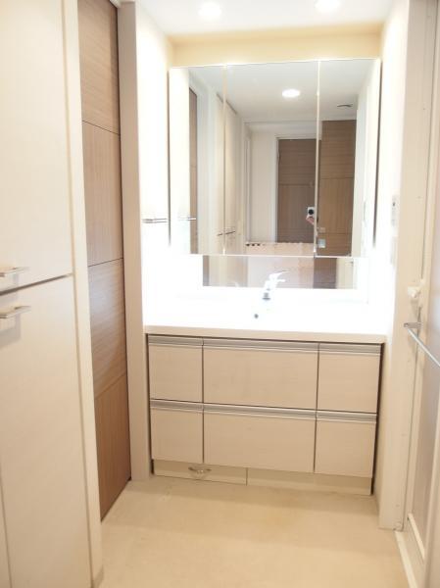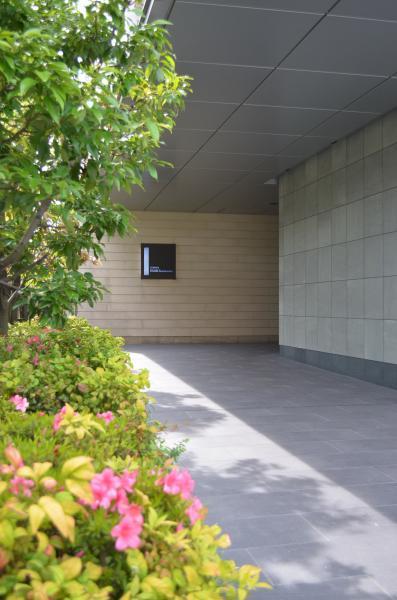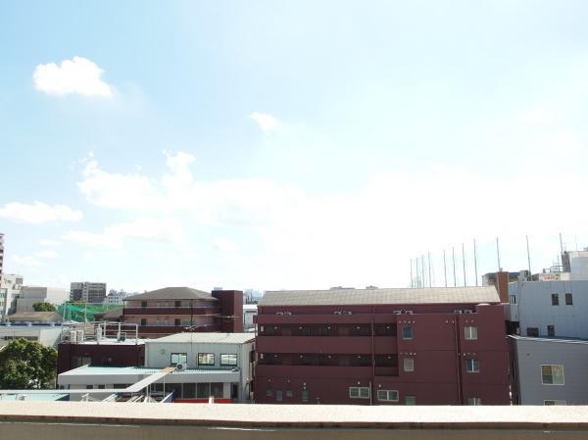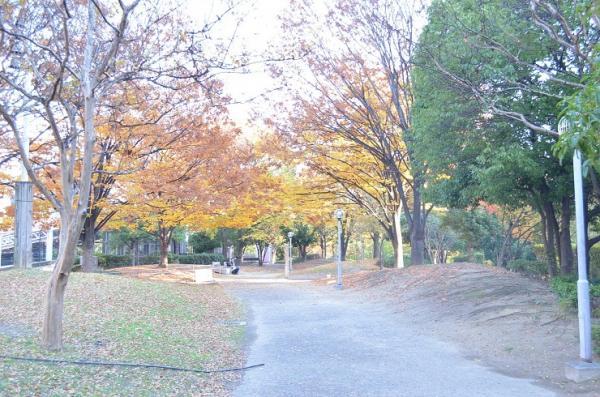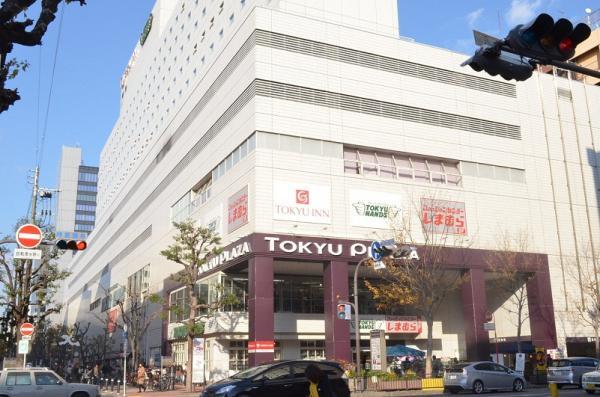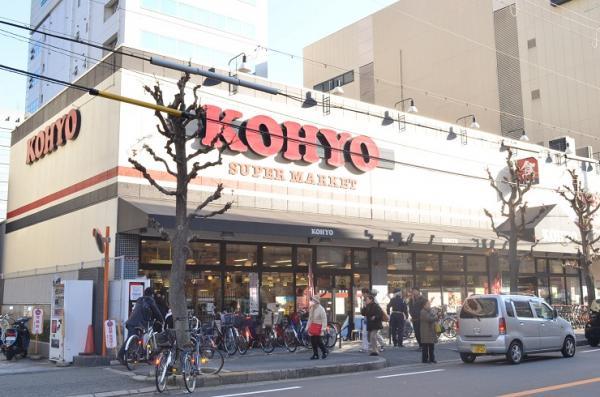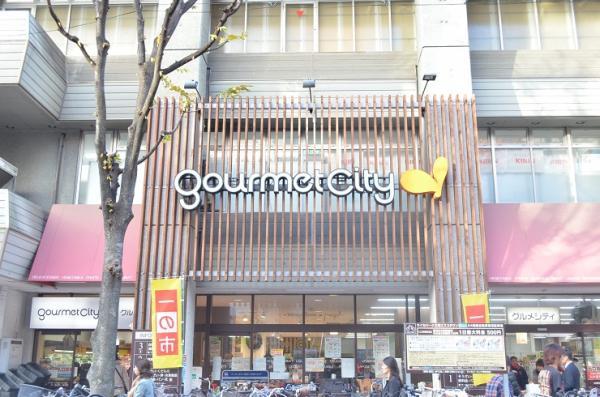|
|
Suita, Osaka Prefecture
大阪府吹田市
|
|
Subway Midosuji "Esaka" walk 7 minutes
地下鉄御堂筋線「江坂」歩7分
|
|
Subway Midosuji "Esaka" a 7-minute walk from the station. Supermarkets and hospitals, Transportation walk 7 minutes away. 2007 Built in built shallow Property, It is a good south-facing rooms of per yang.
地下鉄御堂筋線「江坂」駅より徒歩7分。 スーパーや病院、交通機関は徒歩7分圏内。 平成19年築の築浅物件、陽当たりの良い南向きのお部屋です。
|
|
When passing through the crank in the front door in consideration of the privacy, Spacious about 16 Pledge of living-dining-drenched warmth of sunlight from the south-facing balcony. Easy-to-use counter kitchen, It is a popular TOYO Kitchen. Linen cabinet that has been placed in various places, Your guests will wider space by leveraging the storage and cupboard. December 2007 floor manicure, Bathroom coating construction completed. In carefully you live your room, The room is very clean. Pets is a breeding Allowed Property. Is This property of the person in charge recommended rooms. Contact us Morimoto Please contact.
プライバシーに配慮したクランクイン玄関を通ると、 南向きのバルコニーから暖かな日差しが降り注ぐゆったりとした約16帖のリビングダイニング。 使いやすいカウンターキッチンは、人気のTOYOキッチンです。 各所に配置されたリネン庫、物入れなどの収納を活用することでスペースをより広くお使いいただけます。 平成19年12月フロアマニキュア、浴室コーティング施工済。 丁寧にお住まいのお部屋で、室内はとても綺麗。ペット飼育可物件です。 当物件の担当者おすすめのお部屋です。 お問い合わせは 森本 までご連絡くださいませ。
|
Property name 物件名 | | Cosmo Esaka Royal form コスモ江坂ロイヤルフォルム |
Price 価格 | | 28,900,000 yen 2890万円 |
Floor plan 間取り | | 3LDK 3LDK |
Units sold 販売戸数 | | 1 units 1戸 |
Total units 総戸数 | | 61 units 61戸 |
Occupied area 専有面積 | | 71.2 sq m (center line of wall) 71.2m2(壁芯) |
Other area その他面積 | | Balcony area: 9.71 sq m バルコニー面積:9.71m2 |
Whereabouts floor / structures and stories 所在階/構造・階建 | | 5th floor / RC15 story 5階/RC15階建 |
Completion date 完成時期(築年月) | | December 2007 2007年12月 |
Address 住所 | | Suita, Osaka Toyotsu cho 大阪府吹田市豊津町 |
Traffic 交通 | | Subway Midosuji "Esaka" walk 7 minutes 地下鉄御堂筋線「江坂」歩7分
|
Person in charge 担当者より | | Person in charge of real-estate and building Morimoto About 9 years since joining Sayaka, Our condominium project managers and broking, I have been involved in the real estate development industry. Borne in mind that serve you in your expectations more, I will do my best! Thank you. 担当者宅建森本 紗弥香入社以来約9年、弊社分譲マンションのプロジェクトマネージャーや仲介業、不動産開発業に携わってまいりました。お客様のご期待以上にお役に立てることを心がけ、頑張ります!よろしくお願いいたします。 |
Contact お問い合せ先 | | TEL: 0800-603-0025 [Toll free] mobile phone ・ Also available from PHS
Caller ID is not notified
Please contact the "saw SUUMO (Sumo)"
If it does not lead, If the real estate company TEL:0800-603-0025【通話料無料】携帯電話・PHSからもご利用いただけます
発信者番号は通知されません
「SUUMO(スーモ)を見た」と問い合わせください
つながらない方、不動産会社の方は
|
Administrative expense 管理費 | | 7000 yen / Month (consignment (commuting)) 7000円/月(委託(通勤)) |
Repair reserve 修繕積立金 | | 14,100 yen / Month 1万4100円/月 |
Time residents 入居時期 | | Consultation 相談 |
Whereabouts floor 所在階 | | 5th floor 5階 |
Direction 向き | | South 南 |
Other limitations その他制限事項 | | ※ Furniture of the photo are not included in the price. ※ It includes trunk room area 1.56 square meters in the occupied area. ※写真の家具は値段に含まれません。 ※専有面積にはトランクルーム面積1.56平米が含まれます。 |
Overview and notices その他概要・特記事項 | | Contact: Morimoto Sayaka 担当者:森本 紗弥香 |
Structure-storey 構造・階建て | | RC15 story RC15階建 |
Site of the right form 敷地の権利形態 | | Ownership 所有権 |
Use district 用途地域 | | Residential, One middle and high 近隣商業、1種中高 |
Parking lot 駐車場 | | Site (9000 yen / Month) 敷地内(9000円/月) |
Company profile 会社概要 | | <Mediation> Minister of Land, Infrastructure and Transport (11) No. 002361 (one company) Real Estate Association (Corporation) metropolitan area real estate Fair Trade Council member (Ltd.) Cosmos Initia Umeda office Yubinbango530-0015 Osaka-shi, Osaka, Kita-ku, Nakazakinishi 2-4-12 Umeda Center Building, third floor <仲介>国土交通大臣(11)第002361号(一社)不動産協会会員 (公社)首都圏不動産公正取引協議会加盟(株)コスモスイニシア梅田営業所〒530-0015 大阪府大阪市北区中崎西2-4-12 梅田センタービル3階 |
Construction 施工 | | Daiho Corporation Ltd. 大豊建設株式会社 |
