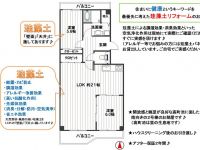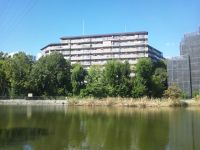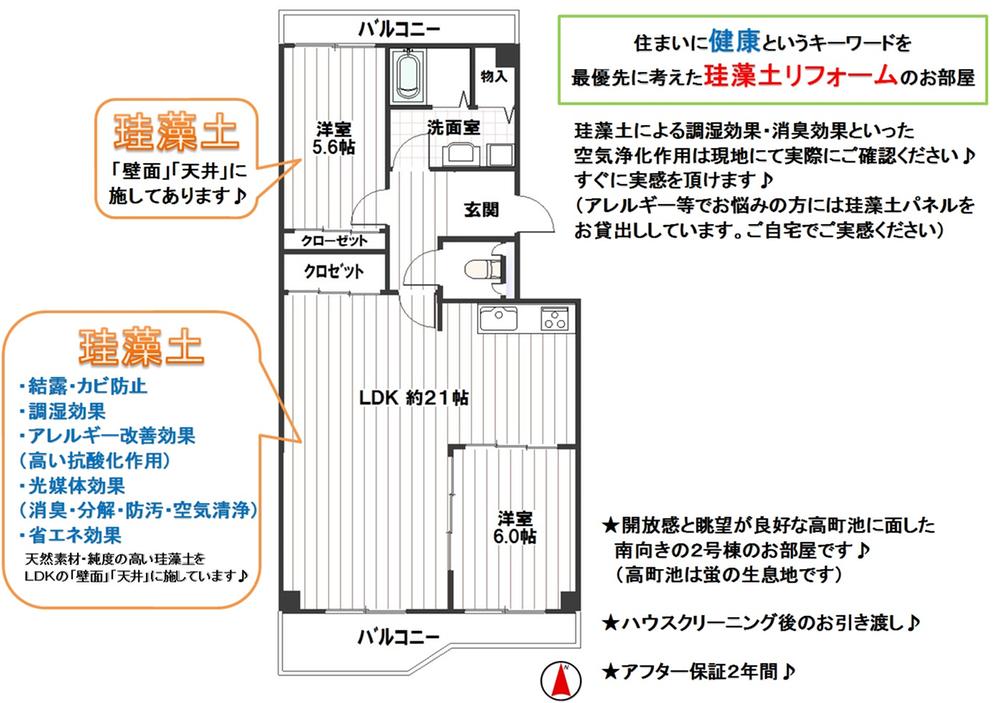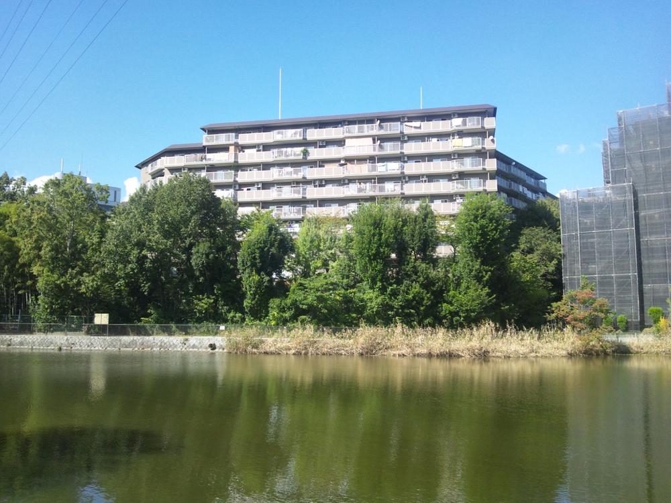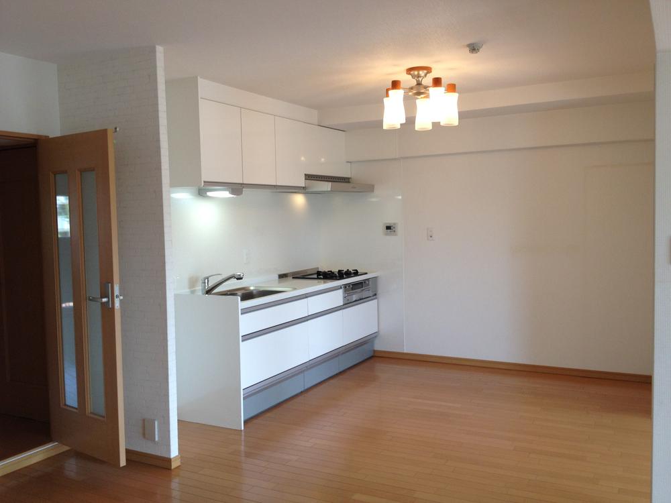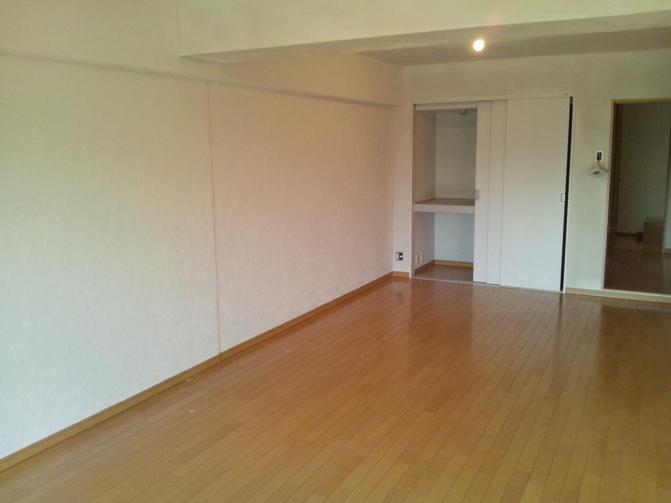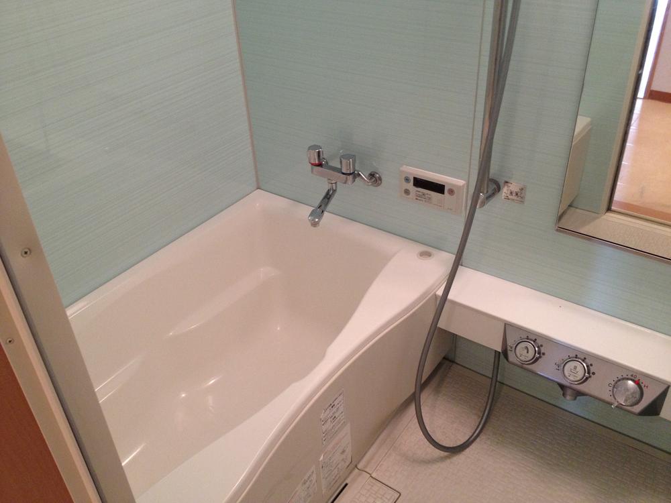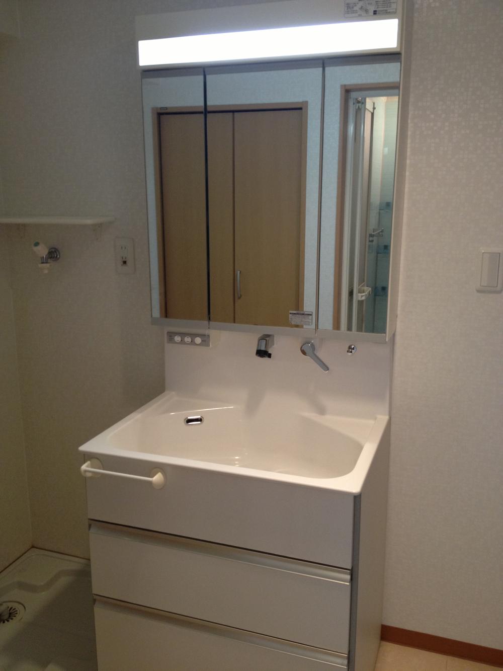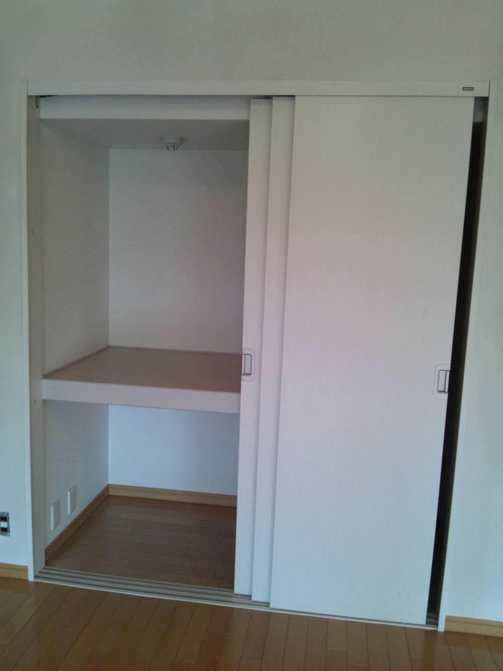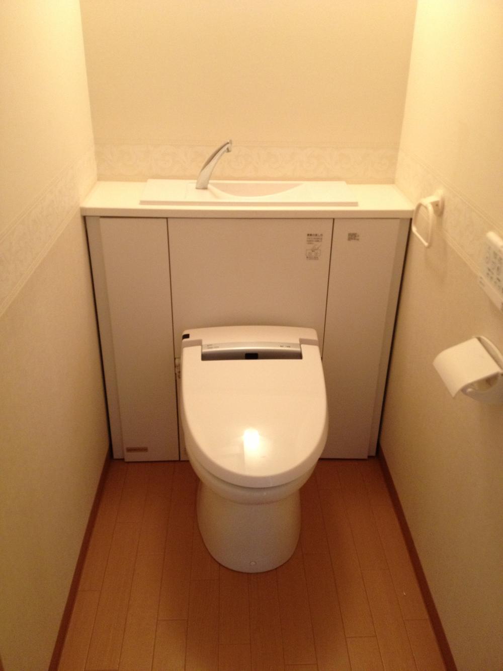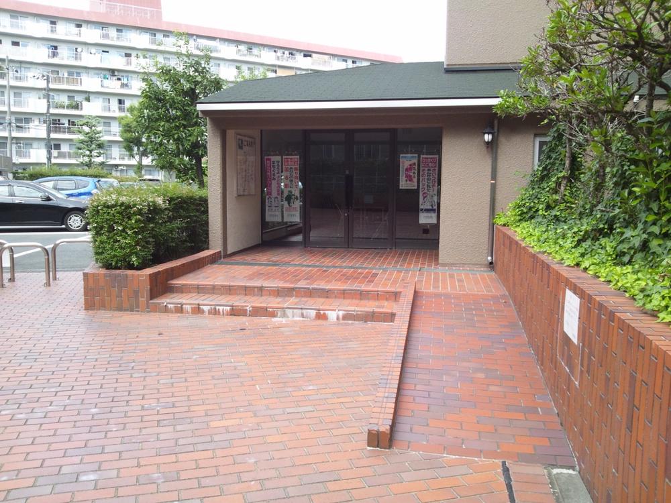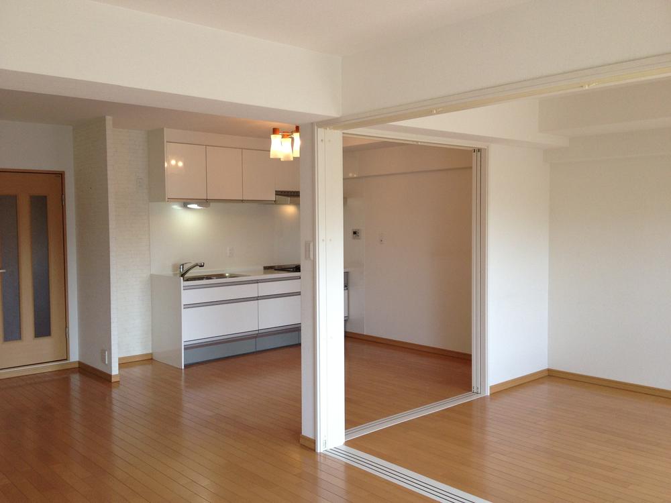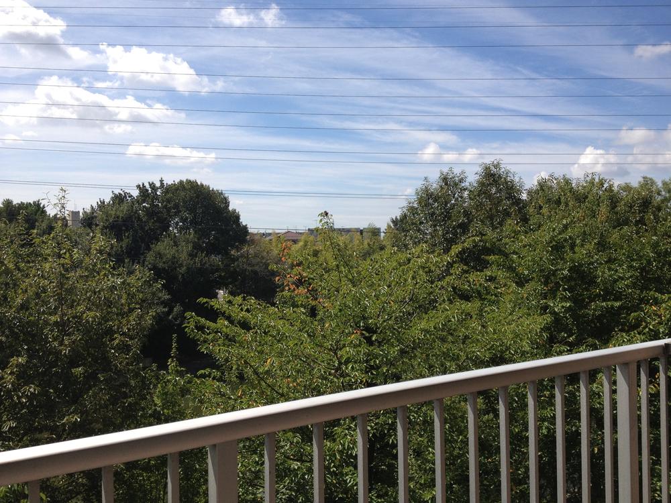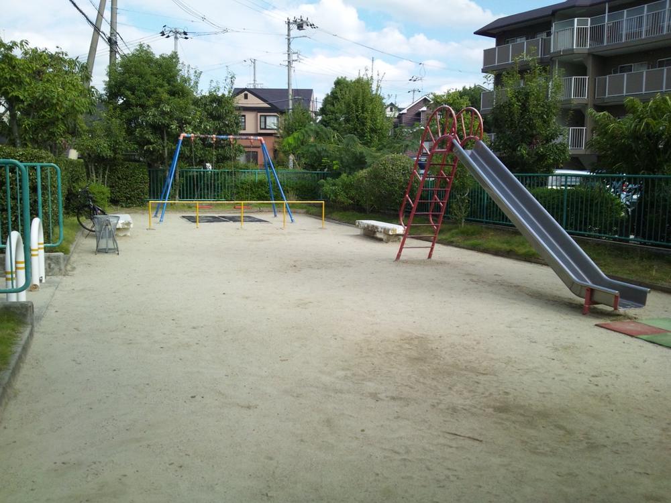|
|
Suita, Osaka Prefecture
大阪府吹田市
|
|
Hankyu Senri Line "Yamada" walk 13 minutes
阪急千里線「山田」歩13分
|
|
Please realize the reform implementation "comfort" with a high-quality diatomaceous earth that high-town pond and the green zone is considered in the top priority the keyword "health" to the views of abode from the bright south-facing balcony
明るい南向きバルコニーからは高町池と緑地帯が一望住まいに『健康』というキーワードを最優先で考えた高品質の珪藻土を用いたリフォームを実施「快適さ」を実感して下さい
|
|
■ Komachichi is a good proof environment near monument high town pond Hotaria parvula ■ Diatomaceous earth "condensation even more than design ・ Mold prevention " "Improving allergy (antioxidant action)," "deodorant ・ Antifouling ・ And air cleaning. " It is ideal as a healthy housing ■ It is your delivery after house cleaning ■ There are after-sales service for two years ■ On-site ・ Installed security cameras number in common areas
■高町池はヒメボタルの名所高町池周辺の環境が良好な証明です■珪藻土はデザイン性もさることながら「結露・カビ防止」 「アレルギー改善(抗酸化作用)」「消臭・防汚・空気清浄」と 健康住宅として最適です■ハウスクリーニング後のお引渡しです■アフターサービス2年間あり■敷地内・共用部分に防犯カメラ多数設置
|
Features pickup 特徴ピックアップ | | Year Available / Immediate Available / 2 along the line more accessible / LDK20 tatami mats or more / lake ・ See the pond / It is close to the city / Interior renovation / Facing south / System kitchen / Yang per good / Flat to the station / A quiet residential area / Around traffic fewer / Washbasin with shower / South balcony / Bicycle-parking space / Elevator / High speed Internet correspondence / TV monitor interphone / Leafy residential area / Mu front building / Ventilation good / All living room flooring / Good view / BS ・ CS ・ CATV / Bike shelter 年内入居可 /即入居可 /2沿線以上利用可 /LDK20畳以上 /湖・池が見える /市街地が近い /内装リフォーム /南向き /システムキッチン /陽当り良好 /駅まで平坦 /閑静な住宅地 /周辺交通量少なめ /シャワー付洗面台 /南面バルコニー /駐輪場 /エレベーター /高速ネット対応 /TVモニタ付インターホン /緑豊かな住宅地 /前面棟無 /通風良好 /全居室フローリング /眺望良好 /BS・CS・CATV /バイク置場 |
Property name 物件名 | | Chisato Yamada Green Heights 千里山田グリーンハイツ |
Price 価格 | | 14.5 million yen 1450万円 |
Floor plan 間取り | | 2LDK 2LDK |
Units sold 販売戸数 | | 1 units 1戸 |
Total units 総戸数 | | 158 units 158戸 |
Occupied area 専有面積 | | 72.99 sq m (center line of wall) 72.99m2(壁芯) |
Other area その他面積 | | Balcony area: 13.67 sq m バルコニー面積:13.67m2 |
Whereabouts floor / structures and stories 所在階/構造・階建 | | 4th floor / RC9 story 4階/RC9階建 |
Completion date 完成時期(築年月) | | March 1982 1982年3月 |
Address 住所 | | Suita, Osaka Prefecture Yamadanishi 3 大阪府吹田市山田西3 |
Traffic 交通 | | Hankyu Senri Line "Yamada" walk 13 minutes
Osaka Monorail Main Line "Yamada" walk 13 minutes 阪急千里線「山田」歩13分
大阪モノレール本線「山田」歩13分
|
Related links 関連リンク | | [Related Sites of this company] 【この会社の関連サイト】 |
Person in charge 担当者より | | Rep Hamaguchi AnaTaro 担当者浜口 孔太郎 |
Contact お問い合せ先 | | Suita real estate sales (Ltd.) TEL: 06-6337-8600 Please contact as "saw SUUMO (Sumo)" 吹田不動産販売(株)TEL:06-6337-8600「SUUMO(スーモ)を見た」と問い合わせください |
Administrative expense 管理費 | | 8030 yen / Month (consignment (resident)) 8030円/月(委託(常駐)) |
Repair reserve 修繕積立金 | | 13,550 yen / Month 1万3550円/月 |
Time residents 入居時期 | | Immediate available 即入居可 |
Whereabouts floor 所在階 | | 4th floor 4階 |
Direction 向き | | South 南 |
Renovation リフォーム | | October 2013 interior renovation completed (wall) 2013年10月内装リフォーム済(壁) |
Overview and notices その他概要・特記事項 | | Contact: Hamaguchi AnaTaro 担当者:浜口 孔太郎 |
Structure-storey 構造・階建て | | RC9 story RC9階建 |
Site of the right form 敷地の権利形態 | | Ownership 所有権 |
Use district 用途地域 | | One middle and high 1種中高 |
Company profile 会社概要 | | <Seller> governor of Osaka (2) No. 052734 Suita Real Estate Sales Co., Ltd. Yubinbango564-0063 Suita, Osaka Esaka-cho 5-10-1 <売主>大阪府知事(2)第052734号吹田不動産販売(株)〒564-0063 大阪府吹田市江坂町5-10-1 |
