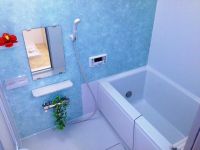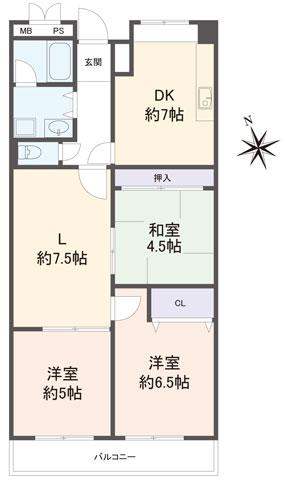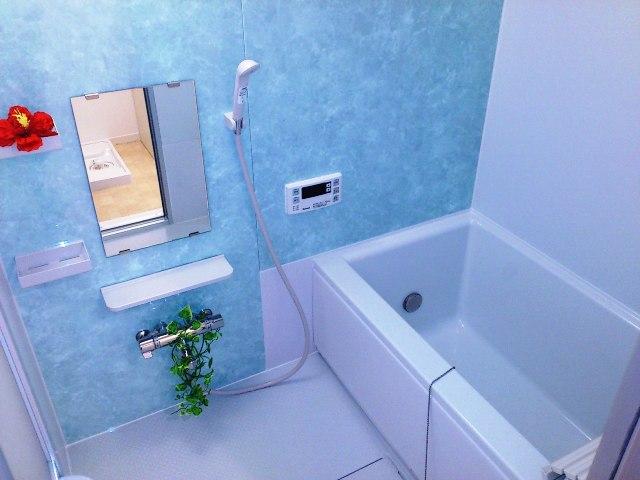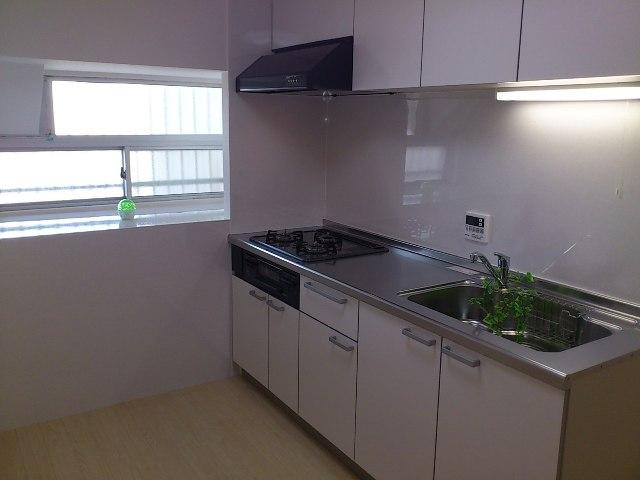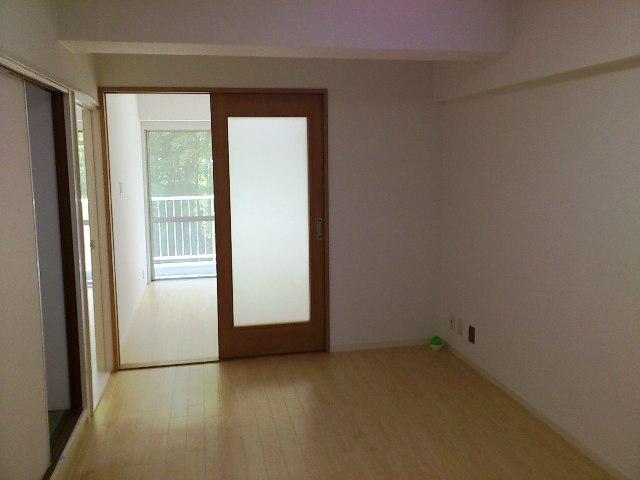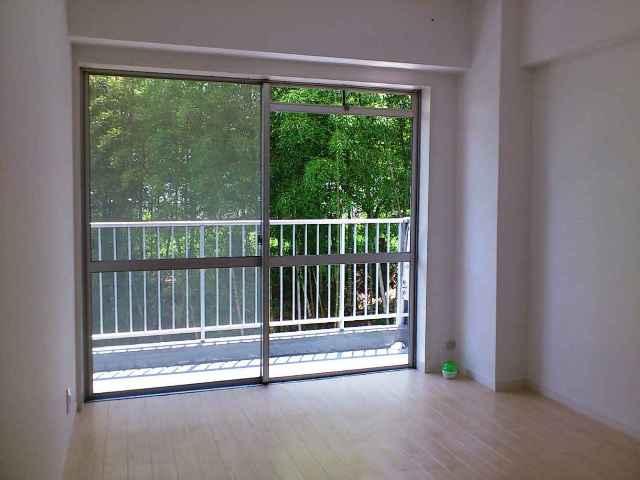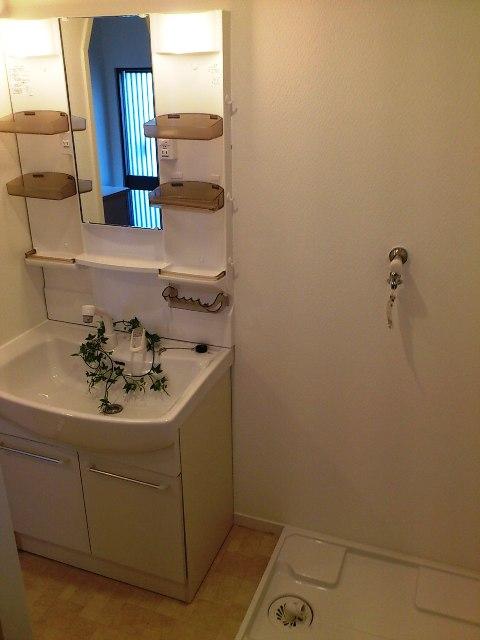|
|
Suita, Osaka Prefecture
大阪府吹田市
|
|
Hankyu Senri Line "Minamisenri" 8 minutes Inoko TaniAyumi 3 minutes by bus
阪急千里線「南千里」バス8分亥子谷歩3分
|
|
Super lead shop about 160m, Nikko Saidera shop about 560m, Izumiya Senrioka shop about 880m other shopping facilities enhancement. Various medical institutions also thank many within walking distance.
スーパーまねき屋約160m、ニッコー佐井寺店約560m、イズミヤ千里丘店約880m他買物施設充実。各種医療機関も徒歩圏内に多数ございます。
|
|
Although from the nearest station is the location of the bus use, Everyday life service is good. Higashi Saidera elementary school about 600m, Saidera junior high school about 500m. Please contact us anything to deal proven our of the apartment.
最寄り駅からはバス利用の立地ですが、普段の生活便は良好です。東佐井寺小学校約600m、佐井寺中学校約500m。当該マンションの取引実績豊富な弊社に何でもお問い合わせ下さい。
|
Features pickup 特徴ピックアップ | | Immediate Available / 2 along the line more accessible / Super close / System kitchen / Japanese-style room / Elevator / TV monitor interphone / Leafy residential area / Pets Negotiable 即入居可 /2沿線以上利用可 /スーパーが近い /システムキッチン /和室 /エレベーター /TVモニタ付インターホン /緑豊かな住宅地 /ペット相談 |
Property name 物件名 | | Rose Incorporated Chisato Building A ローズコーポ千里A棟 |
Price 価格 | | 10.8 million yen 1080万円 |
Floor plan 間取り | | 3LDK 3LDK |
Units sold 販売戸数 | | 1 units 1戸 |
Total units 総戸数 | | 321 units 321戸 |
Occupied area 専有面積 | | 66 sq m (center line of wall) 66m2(壁芯) |
Other area その他面積 | | Balcony area: 6.28 sq m バルコニー面積:6.28m2 |
Whereabouts floor / structures and stories 所在階/構造・階建 | | 5th floor / SRC8 story 5階/SRC8階建 |
Completion date 完成時期(築年月) | | August 1974 1974年8月 |
Address 住所 | | Suita, Osaka Prefecture Satsukigaokahigashi 大阪府吹田市五月が丘東 |
Traffic 交通 | | Hankyu Senri Line "Minamisenri" 8 minutes Inoko TaniAyumi 3 minutes by bus
JR Tokaido Line "Suita" 25 minutes Inoko TaniAyumi 3 minutes by bus
Northern Osaka Express "Momoyamadai" bus 14 minutes Inoko TaniAyumi 3 minutes 阪急千里線「南千里」バス8分亥子谷歩3分
JR東海道本線「吹田」バス25分亥子谷歩3分
北大阪急行「桃山台」バス14分亥子谷歩3分
|
Person in charge 担当者より | | Person in charge of real-estate and building Kishimoto Yukihiro Age: 40 Daigyokai experience: real estate buying and selling is an important asset of the 25-year customer. Experience and knowledge, Conclusion of a contract proven Kishimoto will be happy to advice to be advanced from rudimentary thing. Please nomination by all means as a reliable partner. 担当者宅建岸本 行弘年齢:40代業界経験:25年お客様の大切な資産である不動産の売買です。経験と知識、成約実績豊富な岸本が初歩的なことから高度なことまでアドバイスさせていただきます。信頼できるパートナーとして是非ご指名下さい。 |
Contact お問い合せ先 | | TEL: 0800-603-1249 [Toll free] mobile phone ・ Also available from PHS
Caller ID is not notified
Please contact the "saw SUUMO (Sumo)"
If it does not lead, If the real estate company TEL:0800-603-1249【通話料無料】携帯電話・PHSからもご利用いただけます
発信者番号は通知されません
「SUUMO(スーモ)を見た」と問い合わせください
つながらない方、不動産会社の方は
|
Administrative expense 管理費 | | 17,740 yen / Month (consignment (commuting)) 1万7740円/月(委託(通勤)) |
Repair reserve 修繕積立金 | | Nothing 無 |
Time residents 入居時期 | | Immediate available 即入居可 |
Whereabouts floor 所在階 | | 5th floor 5階 |
Direction 向き | | Southwest 南西 |
Renovation リフォーム | | July 2013 interior renovation completed (kitchen ・ bathroom ・ toilet ・ wall ・ floor ・ all rooms ・ Floor plan changes, etc.), December 2011 large-scale repairs completed 2013年7月内装リフォーム済(キッチン・浴室・トイレ・壁・床・全室・間取り変更等)、2011年12月大規模修繕済 |
Overview and notices その他概要・特記事項 | | Contact: Kishimoto Yukihiro 担当者:岸本 行弘 |
Structure-storey 構造・階建て | | SRC8 story SRC8階建 |
Site of the right form 敷地の権利形態 | | Ownership 所有権 |
Use district 用途地域 | | One middle and high 1種中高 |
Parking lot 駐車場 | | Sky Mu 空無 |
Company profile 会社概要 | | <Mediation> Minister of Land, Infrastructure and Transport (11) No. 002287 (Corporation) Japan Living Service Co., Ltd. Minamisenri office Yubinbango565-0862 Suita, Osaka Prefecture Tsukumodai 1-2-D9-107 Smile Hotel 1F <仲介>国土交通大臣(11)第002287号(株)日住サービス南千里営業所〒565-0862 大阪府吹田市津雲台1-2-D9-107 スマイルホテル1F |
Construction 施工 | | (Strain) Obayashi (株)大林組 |

