Used Apartments » Kansai » Osaka prefecture » Suita
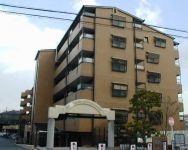 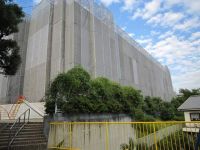
| | Suita, Osaka Prefecture 大阪府吹田市 |
| JR Tokaido Line "Senrioka" walk 19 minutes JR東海道本線「千里丘」歩19分 |
| Located in the leafy Mansion Street, Higashiyamata walk to elementary school 7 minutes, Senrioka location of Lions Mansion Suita new Ashiya a 4-minute walk to the junior high school. 緑の多いマンション街に位置し、東山田小学校に徒歩7分、千里丘中学校に徒歩4分の立地のライオンズマンション吹田新芦屋。 |
Features pickup 特徴ピックアップ | | 2 along the line more accessible / Fiscal year Available / Facing south / System kitchen / Yang per good / A quiet residential area / LDK15 tatami mats or more / Washbasin with shower / Plane parking / South balcony / Bicycle-parking space / Elevator / Leafy residential area / Mu front building / Good view / Storeroom / Located on a hill / Bike shelter 2沿線以上利用可 /年度内入居可 /南向き /システムキッチン /陽当り良好 /閑静な住宅地 /LDK15畳以上 /シャワー付洗面台 /平面駐車場 /南面バルコニー /駐輪場 /エレベーター /緑豊かな住宅地 /前面棟無 /眺望良好 /納戸 /高台に立地 /バイク置場 | Property name 物件名 | | Lions Mansion Suita new Ashiya ライオンズマンション吹田新芦屋 | Price 価格 | | 17,900,000 yen 1790万円 | Floor plan 間取り | | 3LDK 3LDK | Units sold 販売戸数 | | 1 units 1戸 | Total units 総戸数 | | 49 units 49戸 | Occupied area 専有面積 | | 83.97 sq m (center line of wall) 83.97m2(壁芯) | Other area その他面積 | | Balcony area: 9.45 sq m バルコニー面積:9.45m2 | Whereabouts floor / structures and stories 所在階/構造・階建 | | Second floor / RC6 story 2階/RC6階建 | Completion date 完成時期(築年月) | | January 1990 1990年1月 | Address 住所 | | Suita, Osaka Prefecture Shin'ashiyakami 大阪府吹田市新芦屋上 | Traffic 交通 | | JR Tokaido Line "Senrioka" walk 19 minutes
Osaka Monorail Main Line "Unobe" walk 10 minutes JR東海道本線「千里丘」歩19分
大阪モノレール本線「宇野辺」歩10分
| Related links 関連リンク | | [Related Sites of this company] 【この会社の関連サイト】 | Person in charge 担当者より | | Rep Nakai 担当者中居 | Contact お問い合せ先 | | TEL: 0800-603-0469 [Toll free] mobile phone ・ Also available from PHS
Caller ID is not notified
Please contact the "saw SUUMO (Sumo)"
If it does not lead, If the real estate company TEL:0800-603-0469【通話料無料】携帯電話・PHSからもご利用いただけます
発信者番号は通知されません
「SUUMO(スーモ)を見た」と問い合わせください
つながらない方、不動産会社の方は
| Administrative expense 管理費 | | 13,835 yen / Month (consignment (cyclic)) 1万3835円/月(委託(巡回)) | Repair reserve 修繕積立金 | | 8400 yen / Month 8400円/月 | Time residents 入居時期 | | Consultation 相談 | Whereabouts floor 所在階 | | Second floor 2階 | Direction 向き | | Southeast 南東 | Overview and notices その他概要・特記事項 | | Contact: Nakai 担当者:中居 | Structure-storey 構造・階建て | | RC6 story RC6階建 | Site of the right form 敷地の権利形態 | | Ownership 所有権 | Use district 用途地域 | | One middle and high 1種中高 | Parking lot 駐車場 | | Site (10,000 yen ~ 15,000 yen / Month) 敷地内(1万円 ~ 1万5000円/月) | Company profile 会社概要 | | <Mediation> Minister of Land, Infrastructure and Transport (10) No. 002608 Japan Residential Distribution Co., Ltd. Ibaraki shop Yubinbango567-0032 Ibaraki, Osaka Nishiekimae-cho, 5-5 (es ・ by ・ El cluster Ibaraki 1F) <仲介>国土交通大臣(10)第002608号日本住宅流通(株)茨木店〒567-0032 大阪府茨木市西駅前町5-5 (エス・バイ・エルクラスタ茨木1F) | Construction 施工 | | Tada Corporation (Corporation) 多田建設(株) |
Local appearance photo現地外観写真 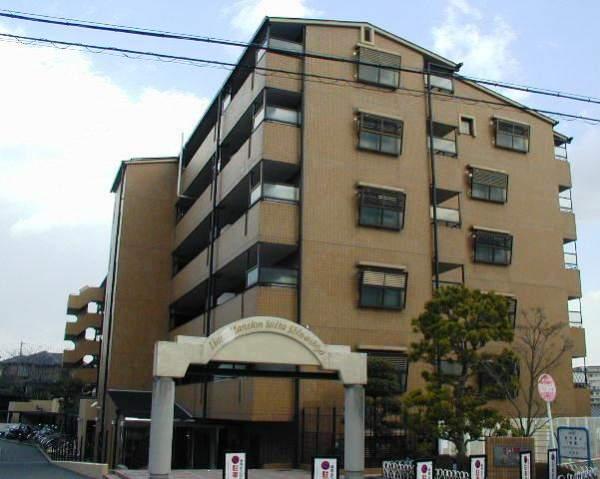 Appearance before the repair
修繕前の外観
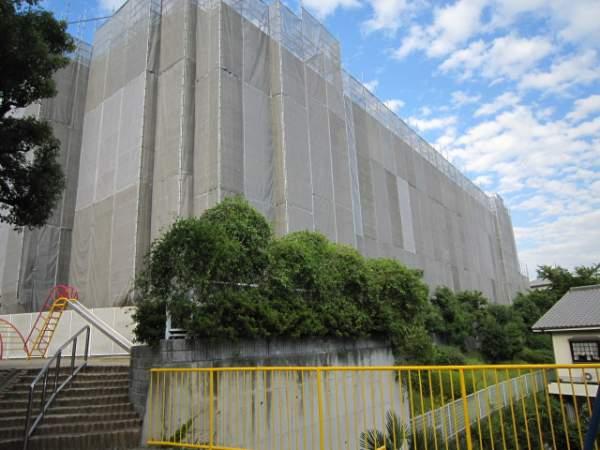 Large-scale repair work in
大規模修繕工事中
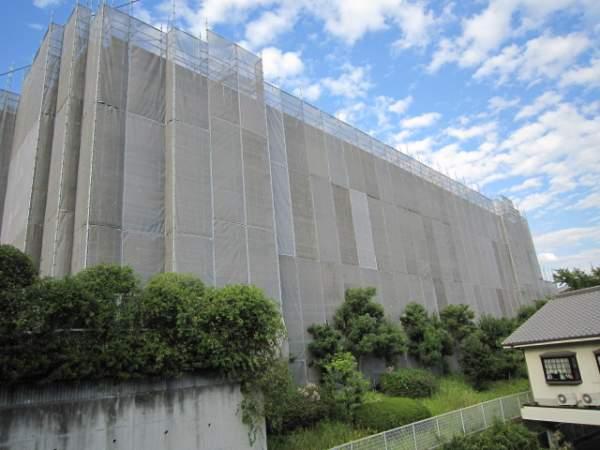 Large-scale repair work in
大規模修繕工事中
Floor plan間取り図 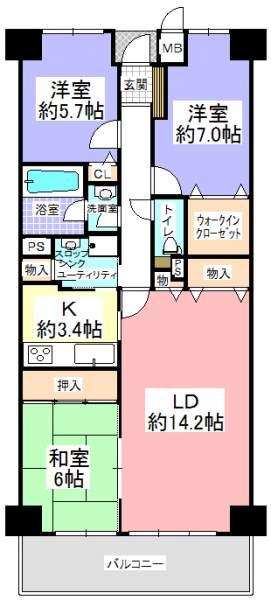 3LDK, Price 17,900,000 yen, Occupied area 83.97 sq m , Balcony area 9.45 sq m
3LDK、価格1790万円、専有面積83.97m2、バルコニー面積9.45m2
Livingリビング 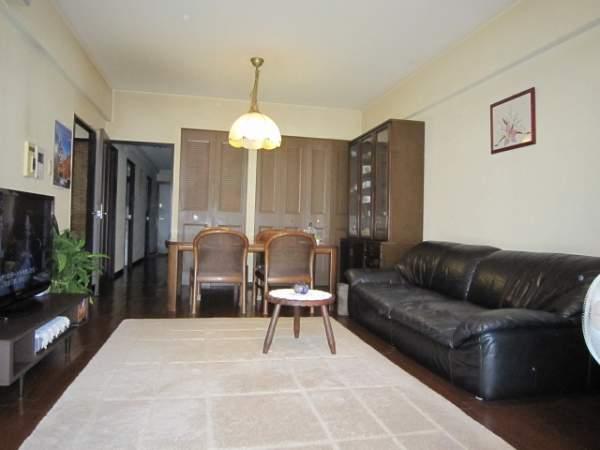 Living dining about 14.2 Pledge
リビングダイニング約14.2帖
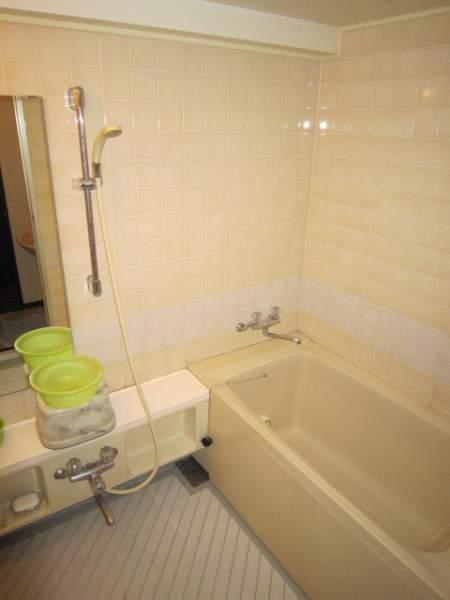 Bathroom
浴室
Kitchenキッチン 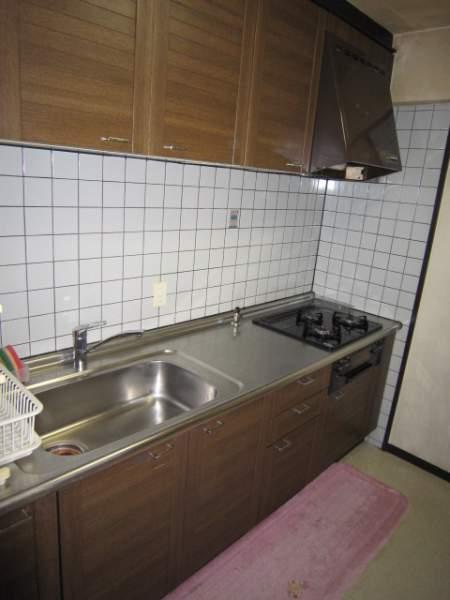 Independent kitchen about 3.4 Pledge
独立キッチン約3.4帖
Non-living roomリビング以外の居室 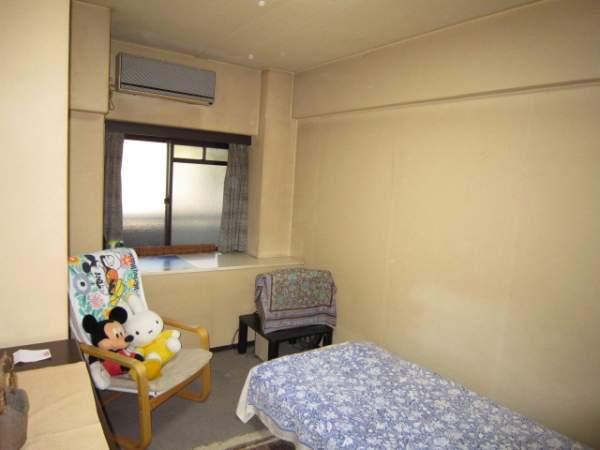 Western-style about 7.0 Pledge
洋室約7.0帖
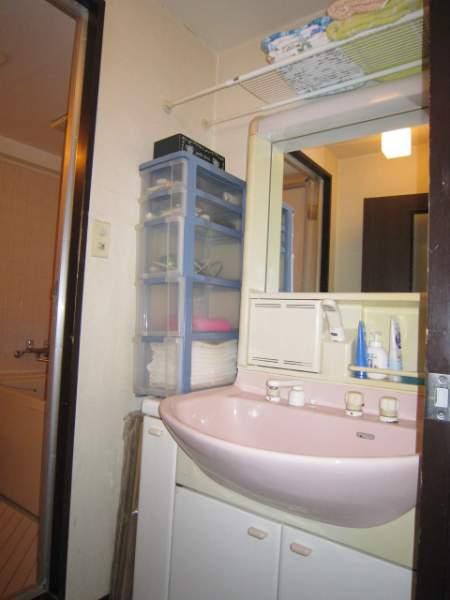 Wash basin, toilet
洗面台・洗面所
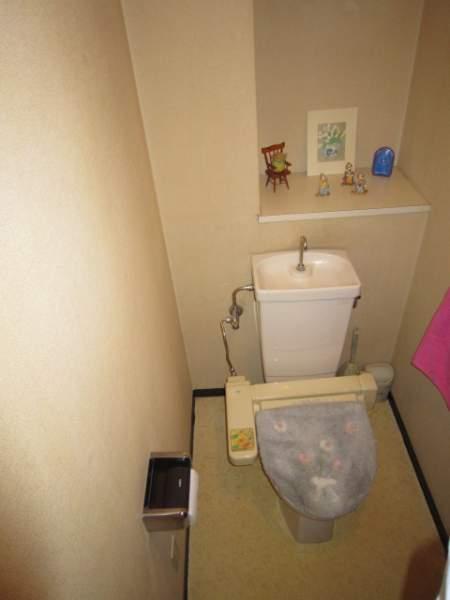 Toilet
トイレ
Other Equipmentその他設備 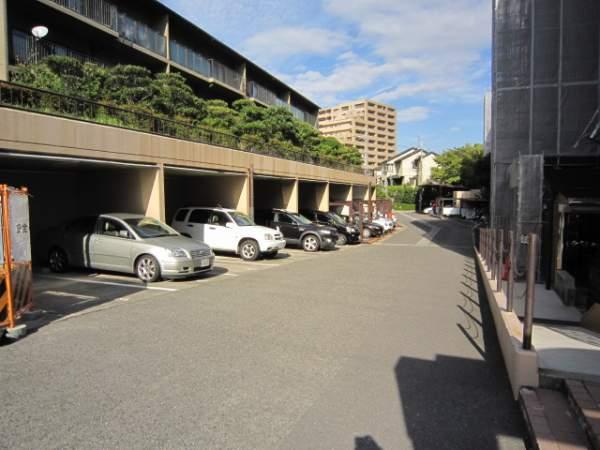 On-site parking sky Yes
敷地内駐車場空有
Other Environmental Photoその他環境写真 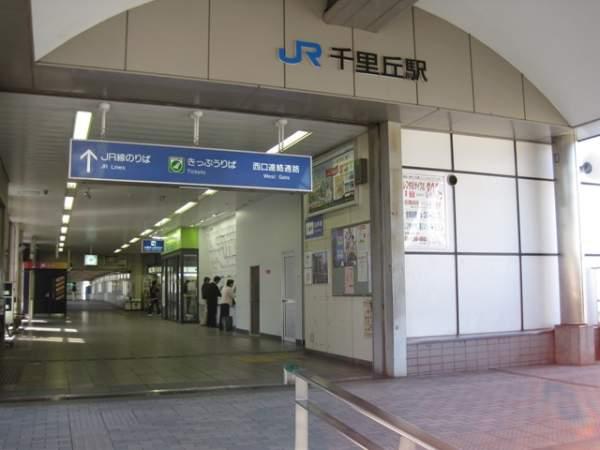 JR Senrioka Train Station 1520m walk about 19 minutes
JR千里丘駅まで1520m 徒歩約19分
Other introspectionその他内観 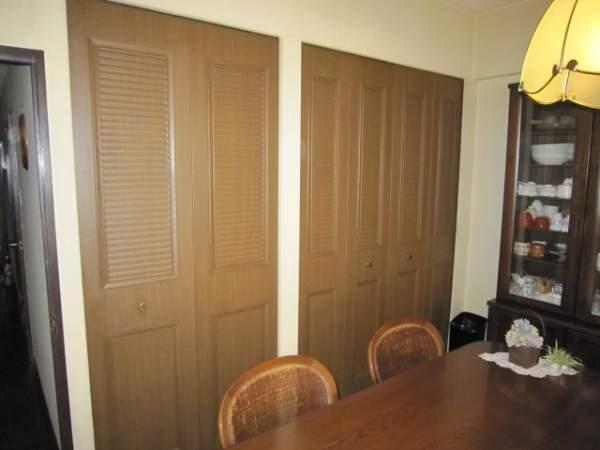 Storage of living
リビングの収納
Livingリビング 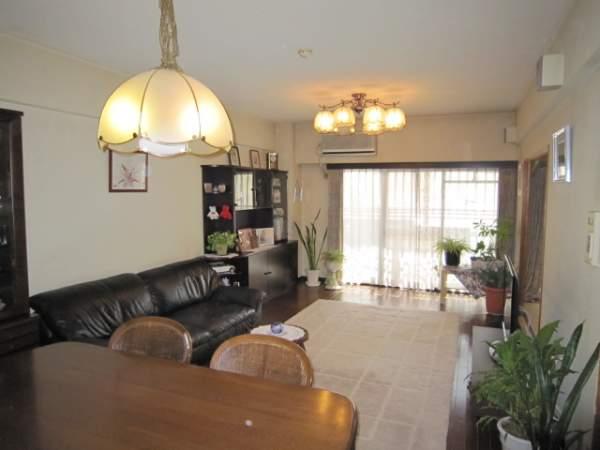 Living-dining
リビングダイニング
Non-living roomリビング以外の居室 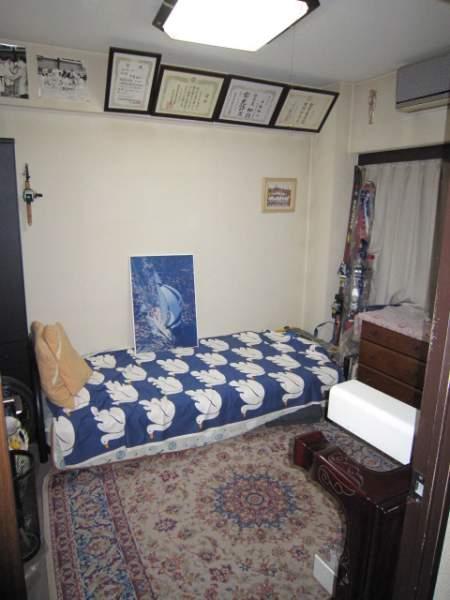 Western-style about 5.7 Pledge
洋室約5.7帖
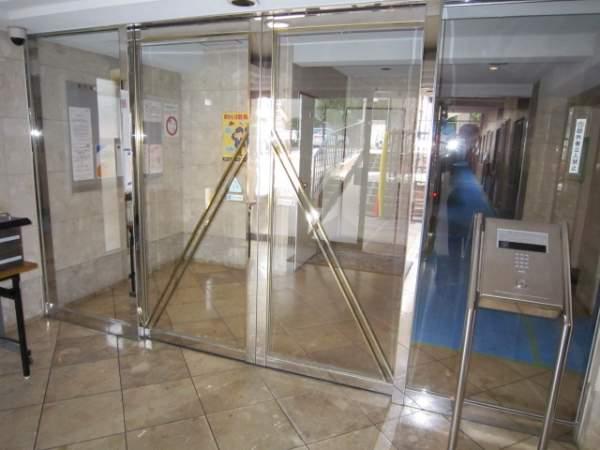 Security equipment
防犯設備
Other Environmental Photoその他環境写真 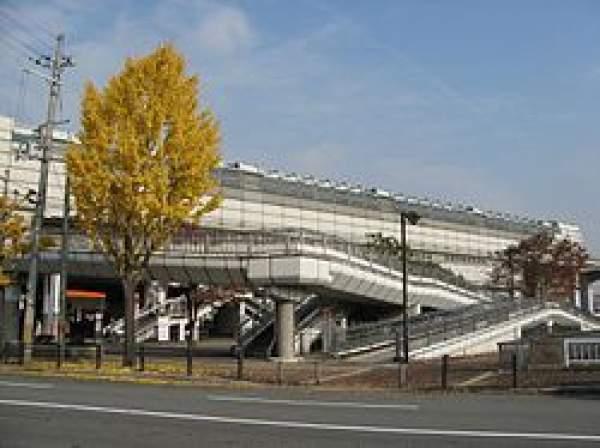 Monorail Unobe 800m walk about 10 minutes to the Train Station
モノレール宇野辺駅まで800m 徒歩約10分
Other introspectionその他内観 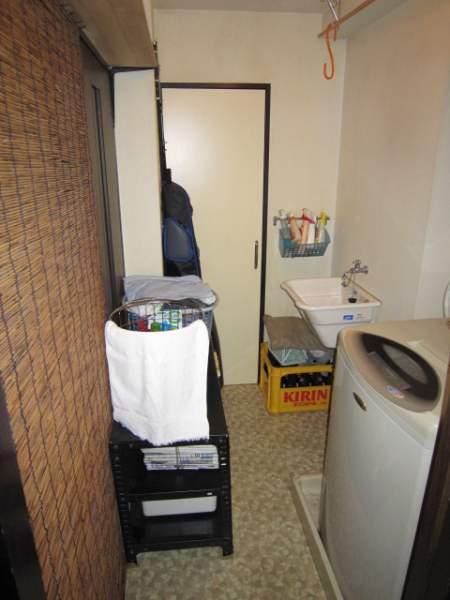 utility
ユーティリティ
Non-living roomリビング以外の居室 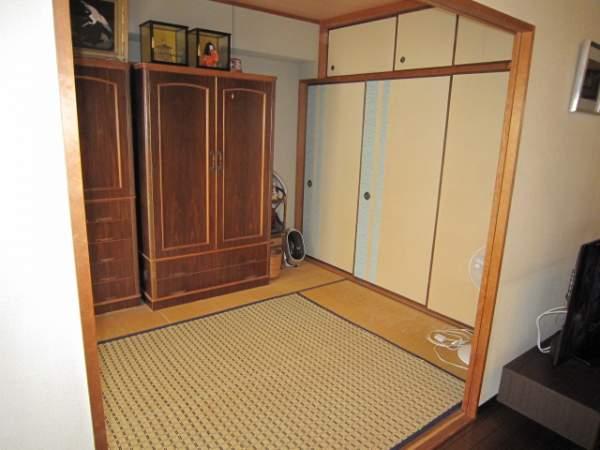 Japanese-style room 6 quires
和室6帖
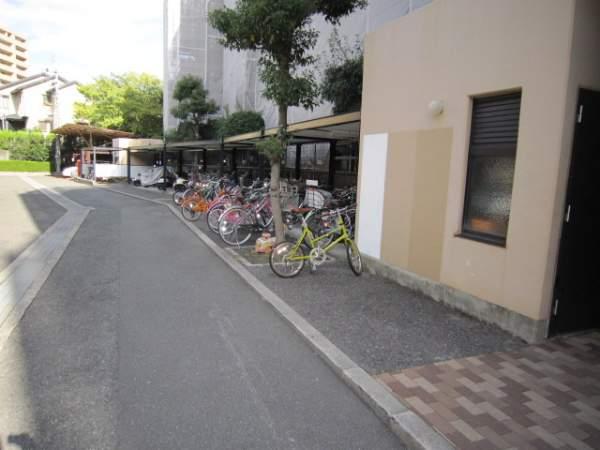 Other Equipment
その他設備
Primary school小学校 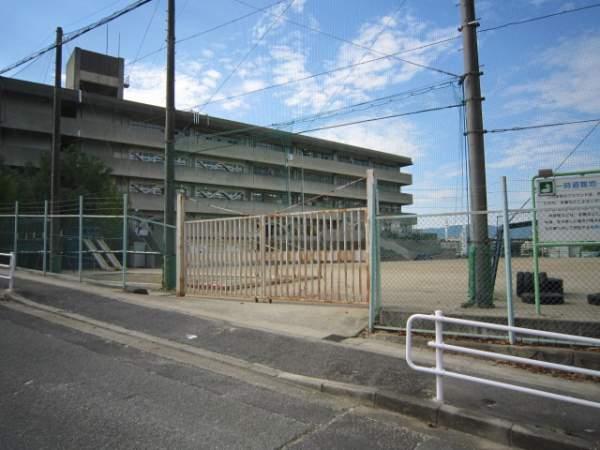 Higashiyamata 550m walk about 7 minutes to elementary school
東山田小学校まで550m 徒歩約7分
Livingリビング 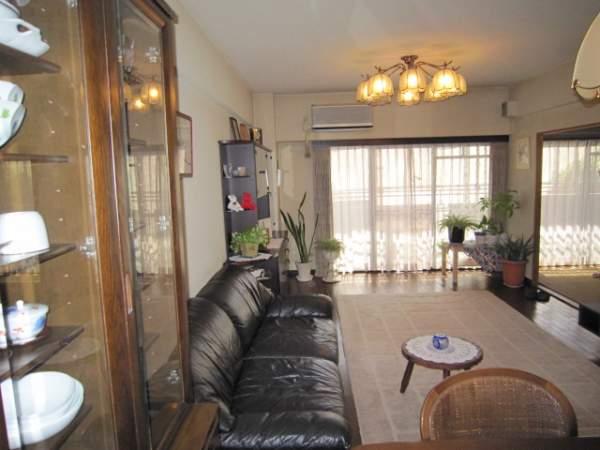 Because of the low south of the land, The sunny living room and Japanese-style room, Views of the outside views from the living room is calm.
南側の土地が低いので、リビングや和室の日当たりが良く、リビングから眺める外の景色は落ち着きます。
Otherその他 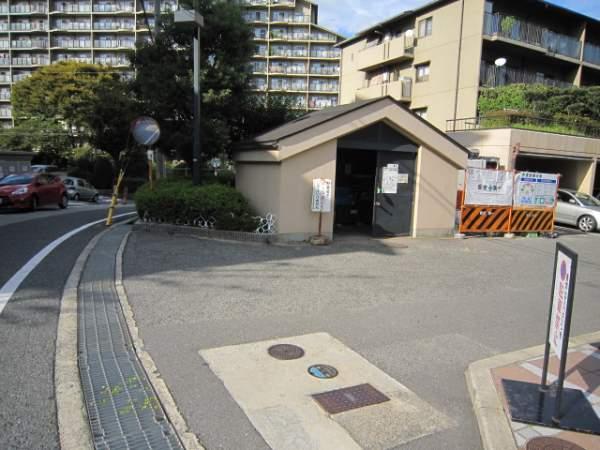 Neighborhood is lined with many apartment, It offers a green and environment. In spring, you can enjoy a lot of cherry blossoms around.
近隣はマンションが多く建ち並び、緑の多い環境です。春には周辺のたくさんの桜を楽しめます。
Location
| 























