Used Apartments » Kansai » Osaka prefecture » Suita
 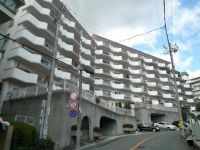
| | Suita, Osaka Prefecture 大阪府吹田市 |
| JR Tokaido Line "Suita" walk 8 minutes JR東海道本線「吹田」歩8分 |
| ● good per sun on the south-facing balcony! ● System Kitchen, LDK of the system storage are spacious! ●南向きのバルコニーで陽あたり良好!●システムキッチン、システム収納のあるLDKは広々してます! |
| ● 8-minute walk from JR Suita Station! Commercial facility, school, There, such as hospitals close living environment is good! ● nearby Suehiro Park Mansion! Facilities are also many good location of convenience, such as shopping! ●JR吹田駅まで徒歩8分! 商業施設、学校、病院などが近くにあり生活環境良好です!●末広公園近くのマンション!買い物などの施設も多く利便性の良い立地です! |
Features pickup 特徴ピックアップ | | Immediate Available / 2 along the line more accessible / It is close to the city / Facing south / System kitchen / Yang per good / LDK15 tatami mats or more / Japanese-style room / South balcony / Bicycle-parking space / Elevator / High speed Internet correspondence / Warm water washing toilet seat / BS ・ CS ・ CATV 即入居可 /2沿線以上利用可 /市街地が近い /南向き /システムキッチン /陽当り良好 /LDK15畳以上 /和室 /南面バルコニー /駐輪場 /エレベーター /高速ネット対応 /温水洗浄便座 /BS・CS・CATV | Property name 物件名 | | Suita Furong Heights 吹田芙蓉ハイツ | Price 価格 | | 15.8 million yen 1580万円 | Floor plan 間取り | | 3LDK 3LDK | Units sold 販売戸数 | | 1 units 1戸 | Total units 総戸数 | | 94 units 94戸 | Occupied area 専有面積 | | 74.06 sq m (22.40 tsubo) (center line of wall) 74.06m2(22.40坪)(壁芯) | Other area その他面積 | | Balcony area: 8.96 sq m バルコニー面積:8.96m2 | Whereabouts floor / structures and stories 所在階/構造・階建 | | Second floor / RC8 story 2階/RC8階建 | Completion date 完成時期(築年月) | | February 1981 1981年2月 | Address 住所 | | Suita, Osaka Suehiro-cho 大阪府吹田市末広町 | Traffic 交通 | | JR Tokaido Line "Suita" walk 8 minutes
Hankyu Kyoto Line "Aikawa" walk 13 minutes
JR Tokaido Line "shore" walk 22 minutes JR東海道本線「吹田」歩8分
阪急京都線「相川」歩13分
JR東海道本線「岸辺」歩22分
| Related links 関連リンク | | [Related Sites of this company] 【この会社の関連サイト】 | Contact お問い合せ先 | | TEL: 0800-603-3417 [Toll free] mobile phone ・ Also available from PHS
Caller ID is not notified
Please contact the "saw SUUMO (Sumo)"
If it does not lead, If the real estate company TEL:0800-603-3417【通話料無料】携帯電話・PHSからもご利用いただけます
発信者番号は通知されません
「SUUMO(スーモ)を見た」と問い合わせください
つながらない方、不動産会社の方は
| Administrative expense 管理費 | | 8100 yen / Month (consignment (commuting)) 8100円/月(委託(通勤)) | Repair reserve 修繕積立金 | | 9290 yen / Month 9290円/月 | Time residents 入居時期 | | Immediate available 即入居可 | Whereabouts floor 所在階 | | Second floor 2階 | Direction 向き | | South 南 | Structure-storey 構造・階建て | | RC8 story RC8階建 | Site of the right form 敷地の権利形態 | | Ownership 所有権 | Use district 用途地域 | | One dwelling 1種住居 | Parking lot 駐車場 | | Sky Mu 空無 | Company profile 会社概要 | | <Mediation> governor of Osaka (2) the first 050,580 No. Pitattohausu Minamisenri shop House Housing Management (with) Yubinbango565-0852 Suita, Osaka Prefecture Senriyamatakezono 2-25-5 <仲介>大阪府知事(2)第050580号ピタットハウス南千里店ハウス住宅管理(有)〒565-0852 大阪府吹田市千里山竹園2-25-5 | Construction 施工 | | All Ken Development Co., Ltd. 全建開発(株) |
Floor plan間取り図 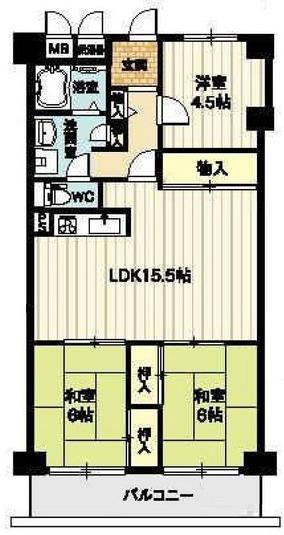 3LDK, Price 15.8 million yen, Occupied area 74.06 sq m , Balcony area 8.96 sq m
3LDK、価格1580万円、専有面積74.06m2、バルコニー面積8.96m2
Local appearance photo現地外観写真 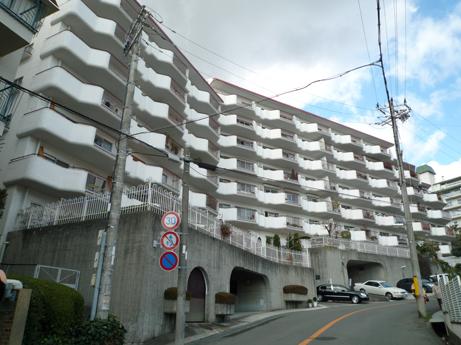 Local appearance shooting
現地外観撮影
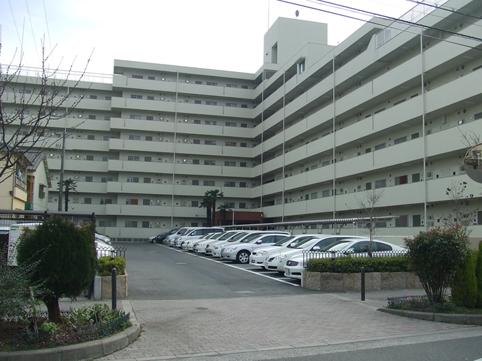 Local appearance shooting
現地外観撮影
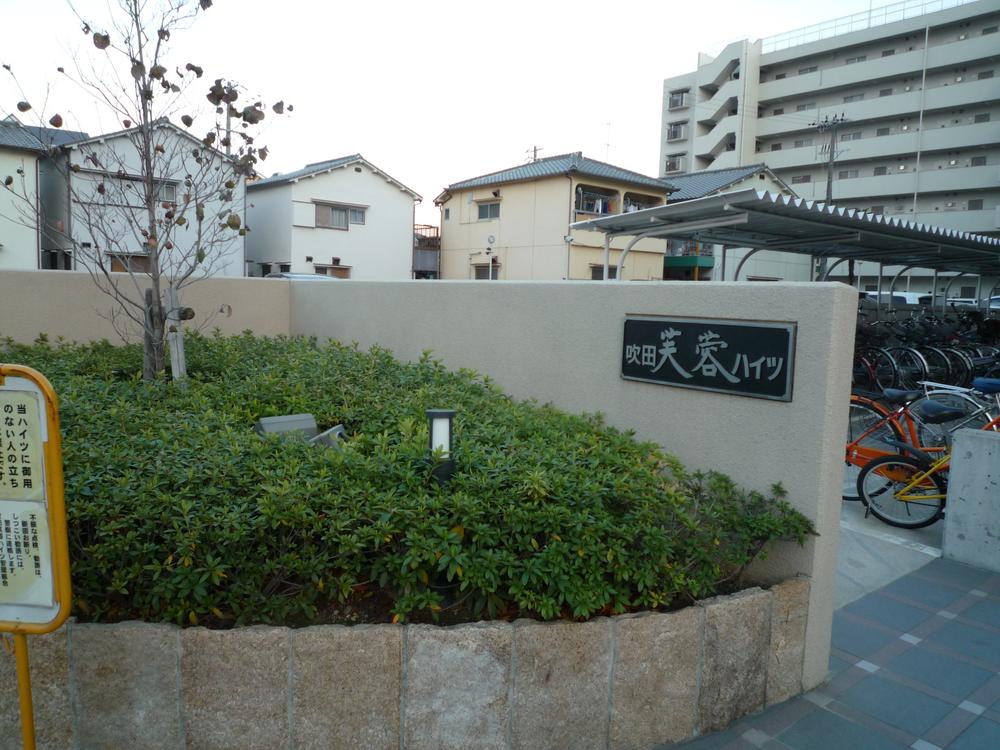 Local appearance shooting
現地外観撮影
Entranceエントランス 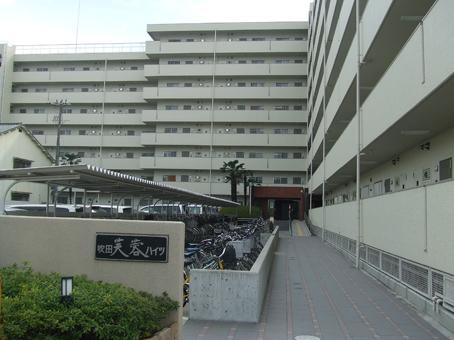 Common areas
共用部
Supermarketスーパー 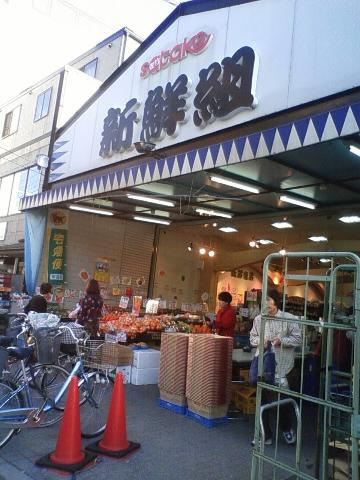 Super SATAKE 487m until fresh set sunrise shop
スーパーSATAKE新鮮組日の出店まで487m
Local appearance photo現地外観写真 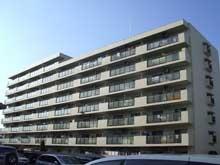 Local appearance shooting
現地外観撮影
Junior high school中学校 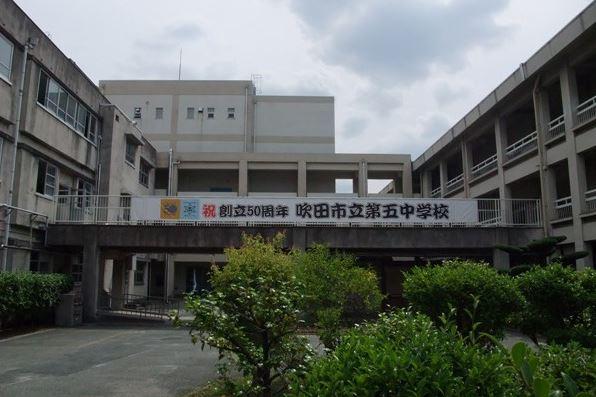 Suita Tatsudai 608m up to five junior high school
吹田市立第五中学校まで608m
Primary school小学校 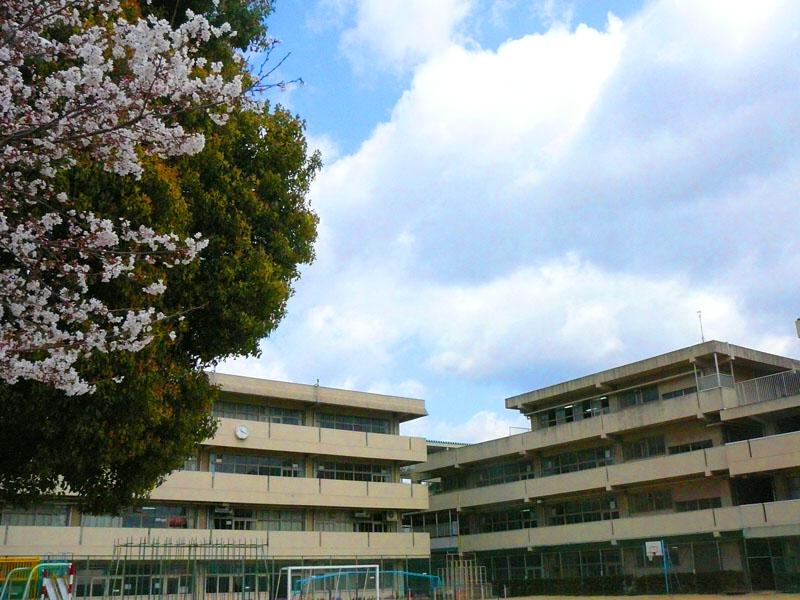 682m to Suita Municipal Suita third elementary school
吹田市立吹田第三小学校まで682m
Kindergarten ・ Nursery幼稚園・保育園 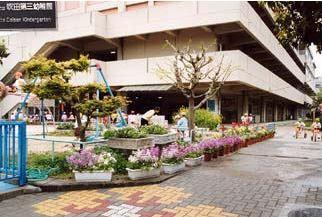 731m to Suita Municipal Suita third kindergarten
吹田市立吹田第三幼稚園まで731m
Hospital病院 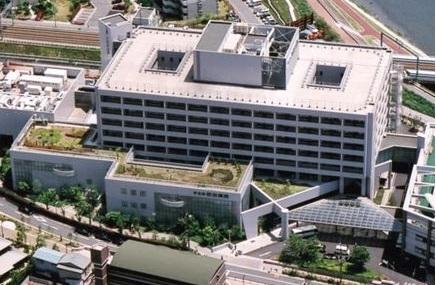 Social welfare corporation Onshizaidan 880m to Osaka Saiseikai Suita hospital
社会福祉法人恩賜財団大阪府済生会吹田病院まで880m
Post office郵便局 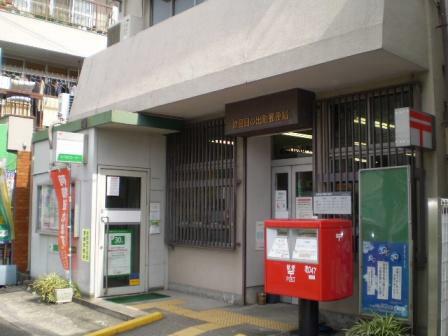 368m to Suita sunrise the town post office
吹田日の出町郵便局まで368m
Library図書館 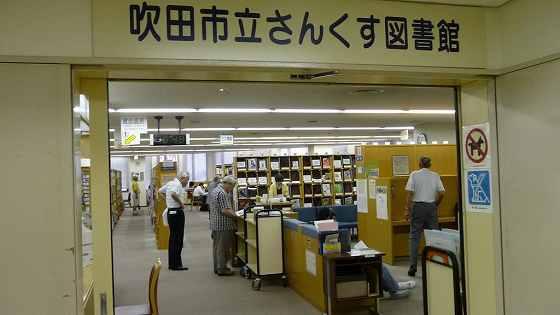 1074m to Suita City Thanksgiving library
吹田市立さんくす図書館まで1074m
Park公園 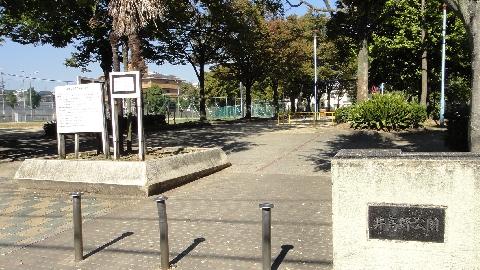 3163m to Itakano park
井高野公園まで3163m
Location
| 














