Used Apartments » Kansai » Osaka prefecture » Suita
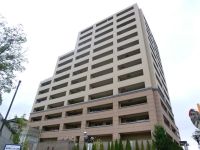 
| | Suita, Osaka Prefecture 大阪府吹田市 |
| Osaka Monorail Main Line "Unobe" walk 10 minutes 大阪モノレール本線「宇野辺」歩10分 |
| Quiet hill of the residential area! 閑静な高台の住宅地! |
| 2 along the line more accessible, LDK18 tatami mats or more, All room storage, A quiet residential areaese-style room, Elevator, Leafy residential area 2沿線以上利用可、LDK18畳以上、全居室収納、閑静な住宅地、和室、エレベーター、緑豊かな住宅地 |
Features pickup 特徴ピックアップ | | 2 along the line more accessible / LDK18 tatami mats or more / All room storage / A quiet residential area / Japanese-style room / Elevator / Leafy residential area / Good view / Pets Negotiable / Floor heating 2沿線以上利用可 /LDK18畳以上 /全居室収納 /閑静な住宅地 /和室 /エレベーター /緑豊かな住宅地 /眺望良好 /ペット相談 /床暖房 | Property name 物件名 | | Aristo Suita new Ashiya Hills アリスト吹田新芦屋ヒルズ | Price 価格 | | 29.5 million yen 2950万円 | Floor plan 間取り | | 3LDK 3LDK | Units sold 販売戸数 | | 1 units 1戸 | Occupied area 専有面積 | | 81.3 sq m (center line of wall) 81.3m2(壁芯) | Other area その他面積 | | Balcony area: 15.4 sq m バルコニー面積:15.4m2 | Whereabouts floor / structures and stories 所在階/構造・階建 | | 7th floor / RC12 floors 1 underground story 7階/RC12階地下1階建 | Completion date 完成時期(築年月) | | October 2008 2008年10月 | Address 住所 | | Suita, Osaka Prefecture Shin'ashiyakami 大阪府吹田市新芦屋上 | Traffic 交通 | | Osaka Monorail Main Line "Unobe" walk 10 minutes
Osaka Monorail Main Line "Minami Ibaraki" walk 23 minutes
JR Tokaido Line "Senrioka" walk 21 minutes 大阪モノレール本線「宇野辺」歩10分
大阪モノレール本線「南茨木」歩23分
JR東海道本線「千里丘」歩21分
| Related links 関連リンク | | [Related Sites of this company] 【この会社の関連サイト】 | Contact お問い合せ先 | | TEL: 0800-603-2004 [Toll free] mobile phone ・ Also available from PHS
Caller ID is not notified
Please contact the "saw SUUMO (Sumo)"
If it does not lead, If the real estate company TEL:0800-603-2004【通話料無料】携帯電話・PHSからもご利用いただけます
発信者番号は通知されません
「SUUMO(スーモ)を見た」と問い合わせください
つながらない方、不動産会社の方は
| Administrative expense 管理費 | | 8860 yen / Month (consignment (commuting)) 8860円/月(委託(通勤)) | Repair reserve 修繕積立金 | | 6670 yen / Month 6670円/月 | Time residents 入居時期 | | Consultation 相談 | Whereabouts floor 所在階 | | 7th floor 7階 | Direction 向き | | East 東 | Structure-storey 構造・階建て | | RC12 floors 1 underground story RC12階地下1階建 | Site of the right form 敷地の権利形態 | | Ownership 所有権 | Use district 用途地域 | | One middle and high 1種中高 | Parking lot 駐車場 | | Sky Mu 空無 | Company profile 会社概要 | | <Mediation> governor of Osaka Prefecture (5) Article 042451 No. Excellence home sales (Ltd.) Yubinbango565-0842 Suita, Osaka Prefecture Senriyamahigashi 2-26-18 first floor <仲介>大阪府知事(5)第042451号エクセレンス住宅販売(株)〒565-0842 大阪府吹田市千里山東2-26-18 1階 |
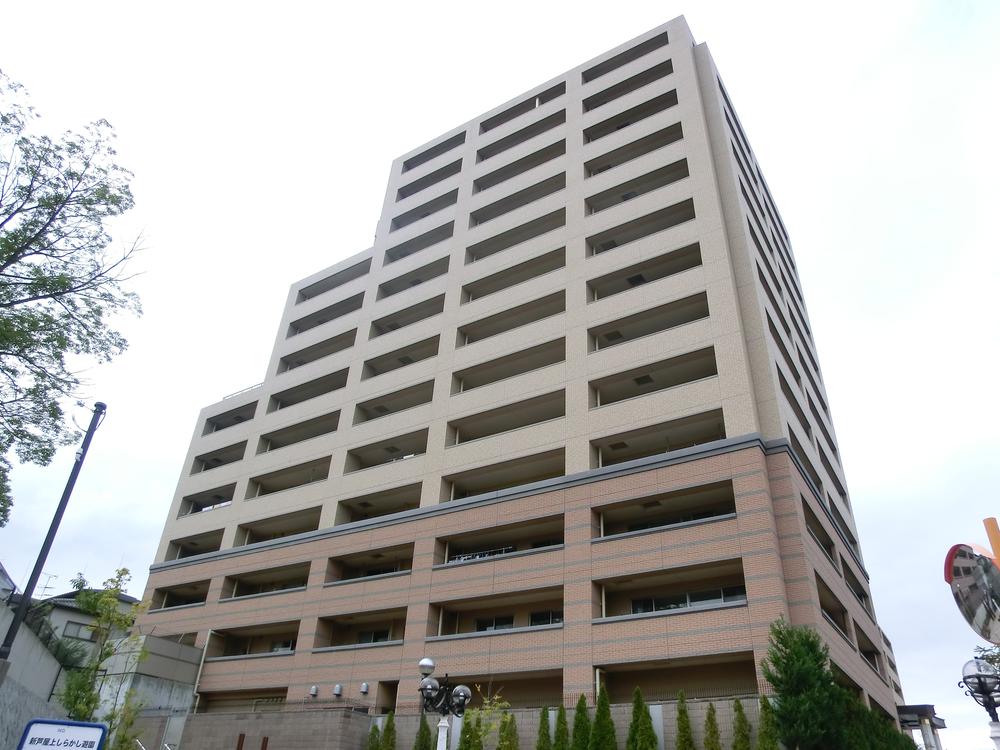 Local appearance photo
現地外観写真
Floor plan間取り図 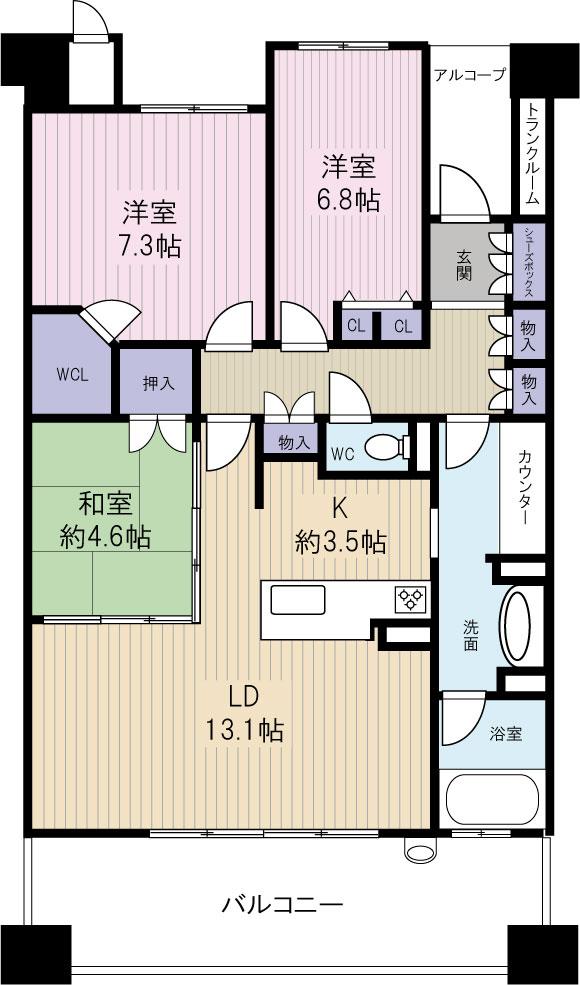 3LDK, Price 29.5 million yen, Footprint 81.3 sq m , Balcony area 15.4 sq m
3LDK、価格2950万円、専有面積81.3m2、バルコニー面積15.4m2
Entranceエントランス 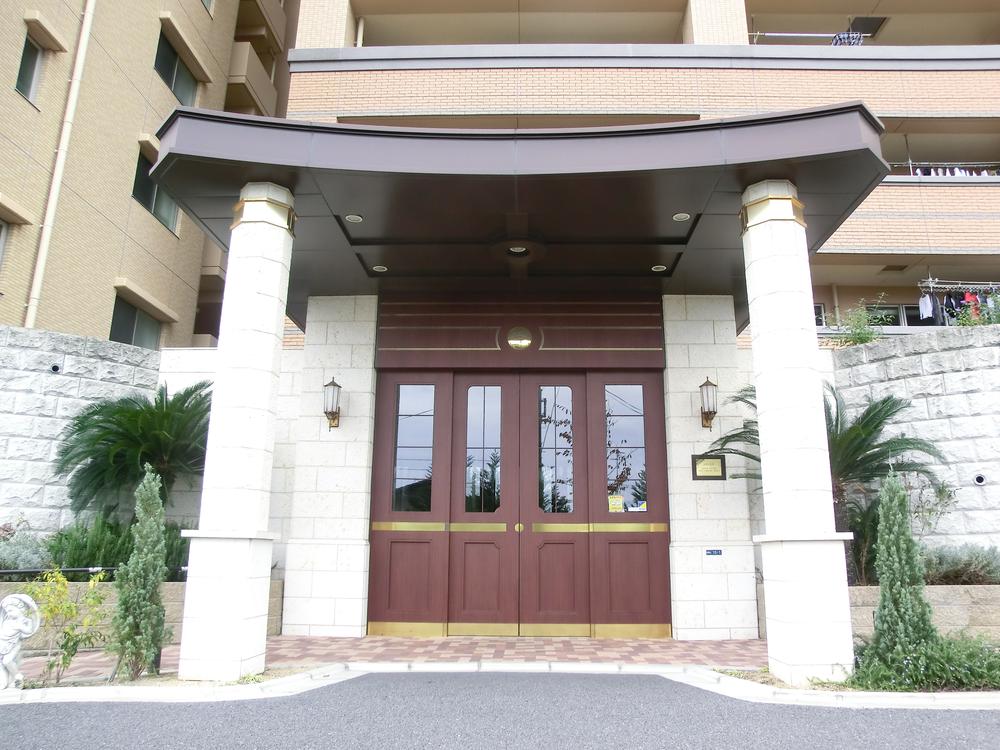 Common areas
共用部
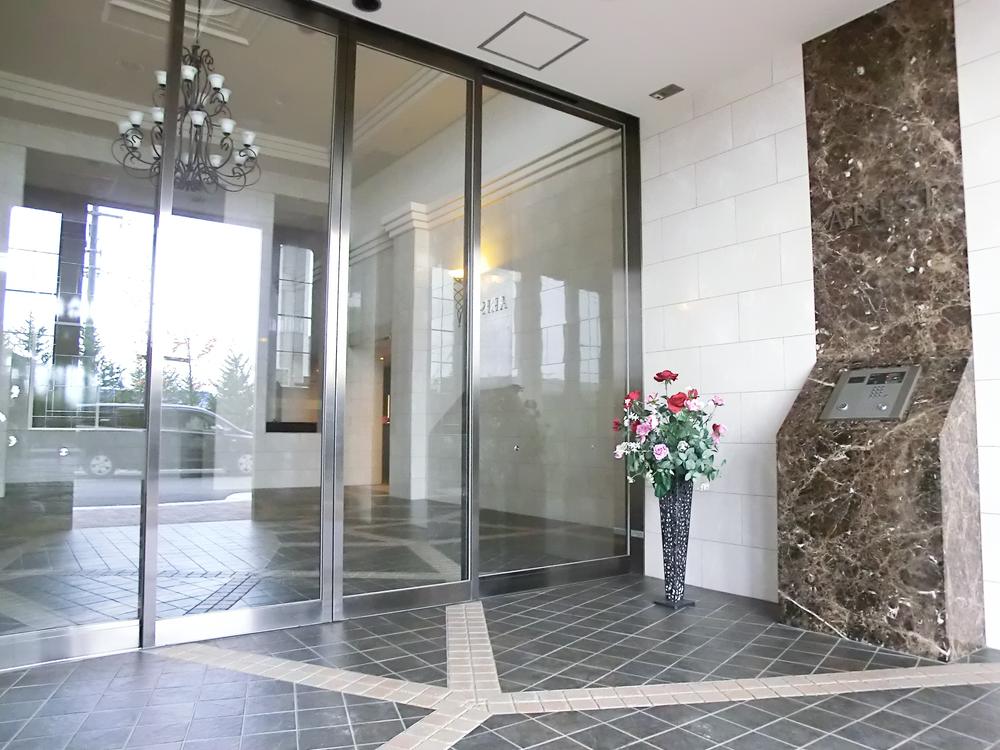 Common areas
共用部
Lobbyロビー 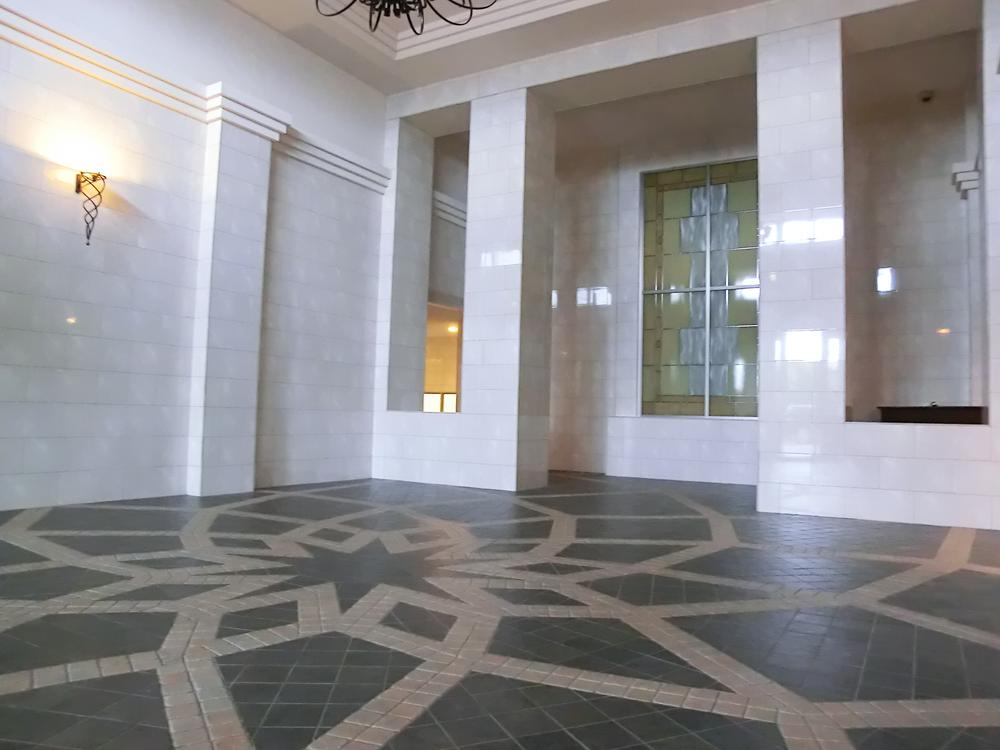 Common areas
共用部
Other common areasその他共用部 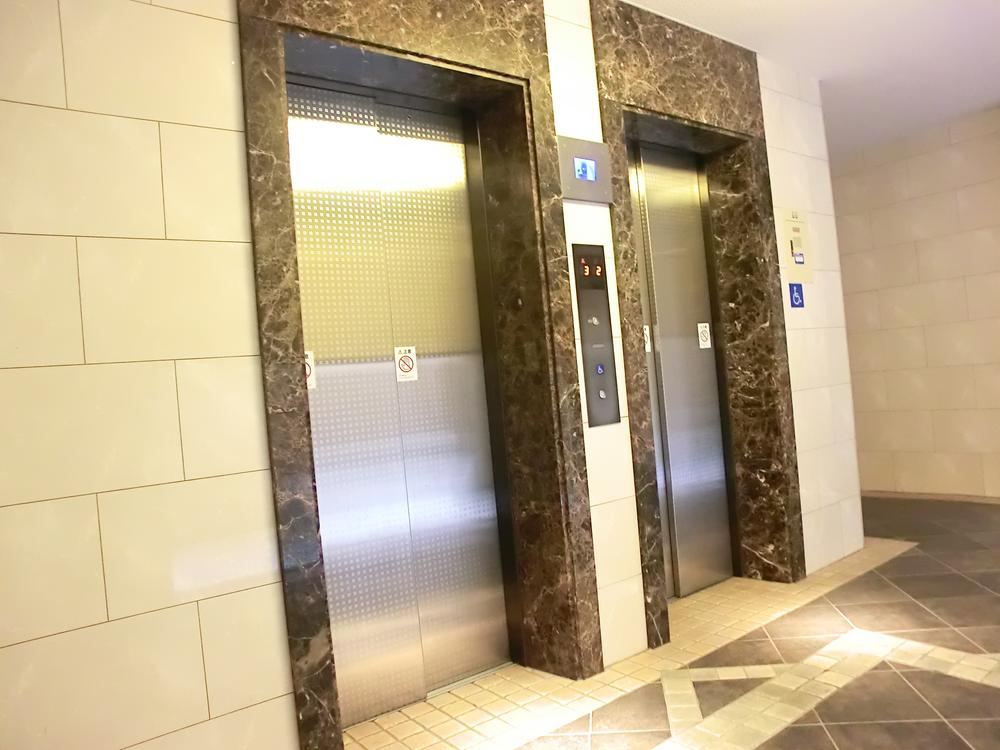 Common areas
共用部
Parking lot駐車場 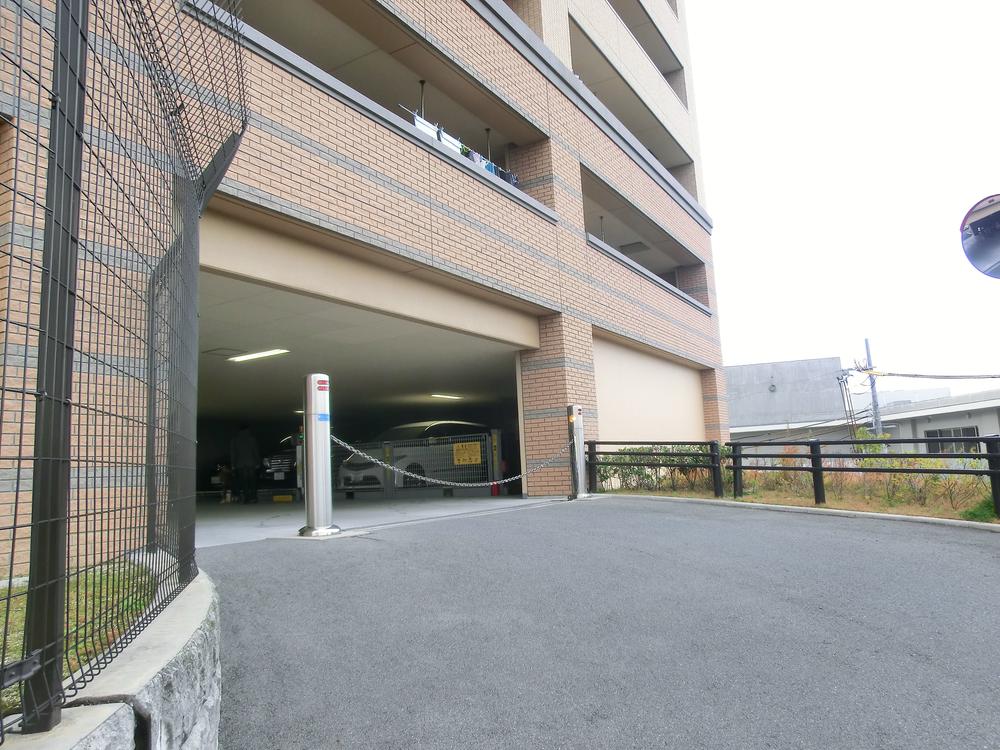 Common areas
共用部
Supermarketスーパー 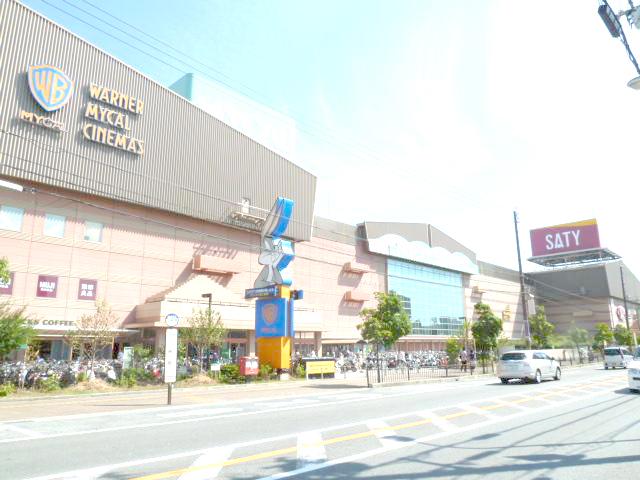 1471m until the ion Ibaraki shop
イオン茨木店まで1471m
Lobbyロビー 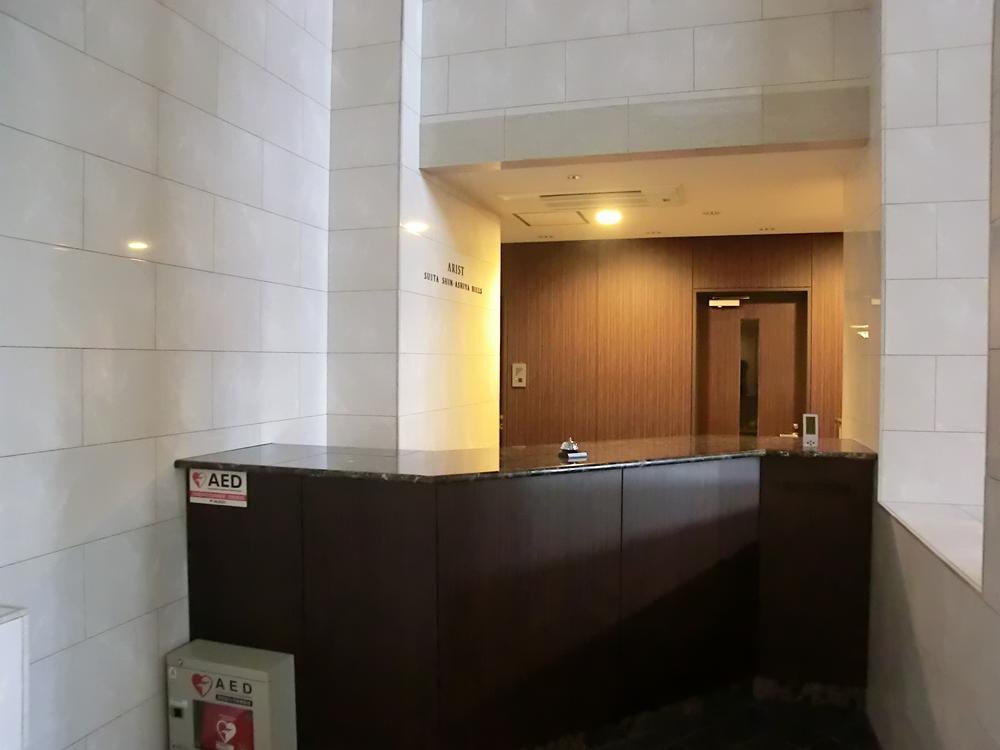 Common areas
共用部
Other common areasその他共用部 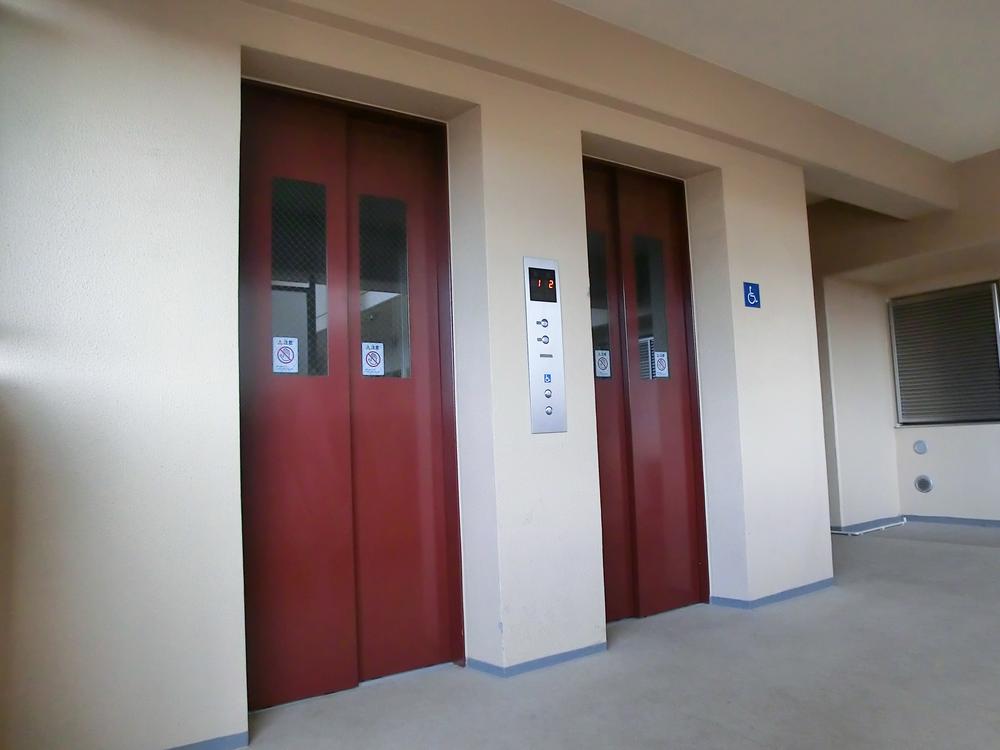 Common areas
共用部
Supermarketスーパー 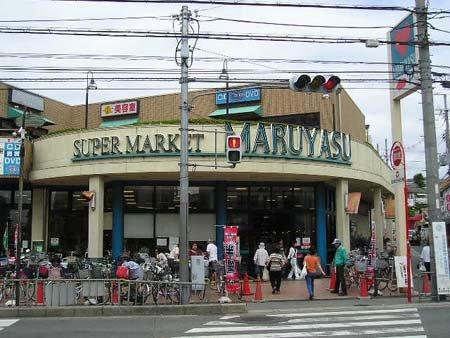 1479m until Super Maruyasu JR Senrioka shop
スーパーマルヤスJR千里丘店まで1479m
Other common areasその他共用部 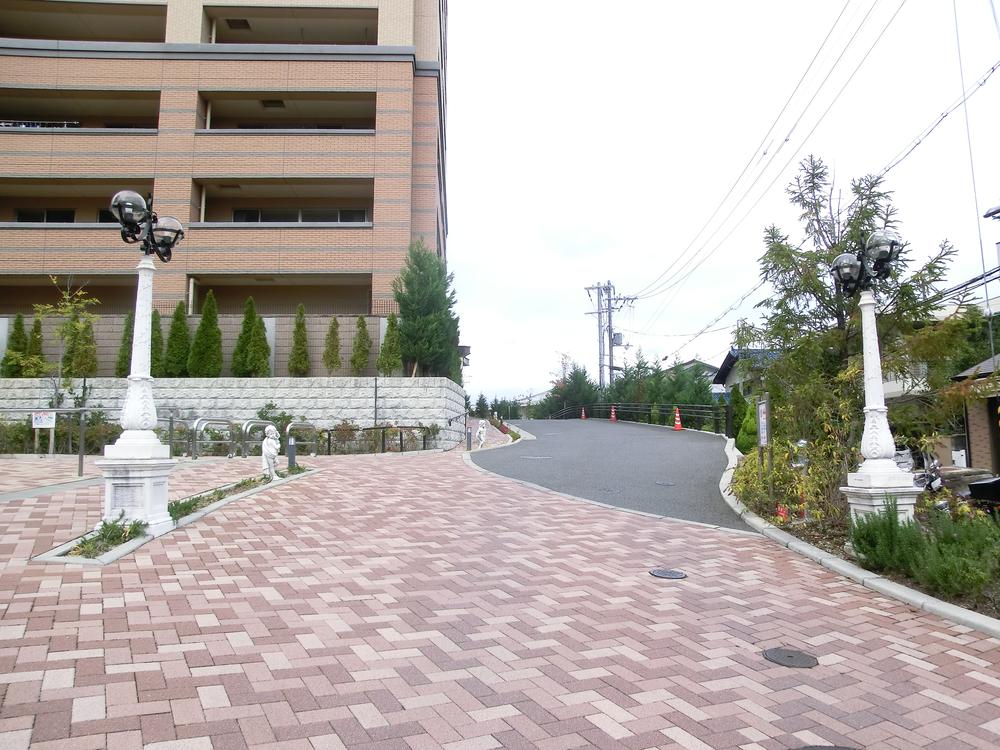 Common areas
共用部
Drug storeドラッグストア 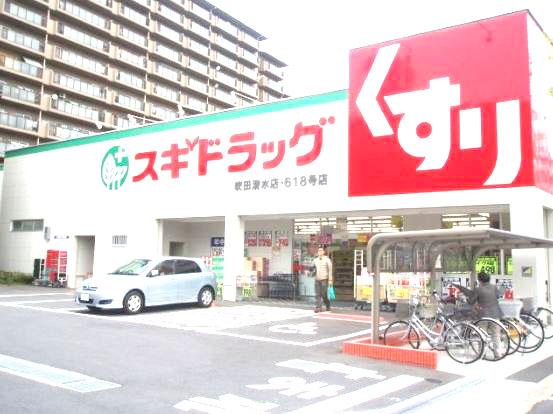 1383m until cedar pharmacy Suita Shimizu shop
スギ薬局吹田清水店まで1383m
Home centerホームセンター 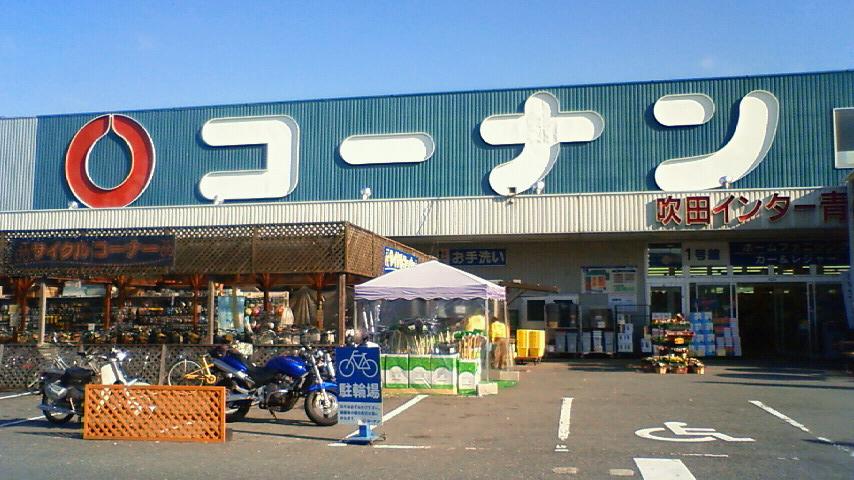 1158m to the home center Konan Suita Inter Aobaoka shop
ホームセンターコーナン吹田インター青葉丘店まで1158m
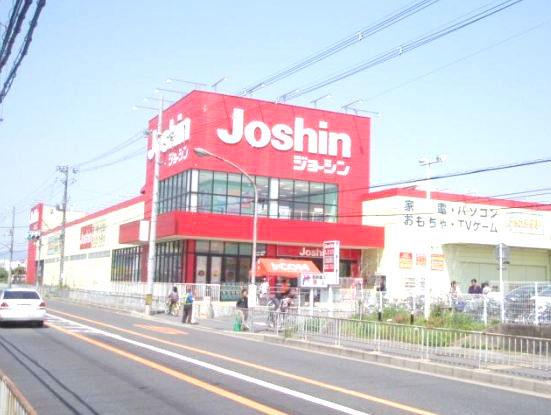 Joshin to Senrioka shop 970m
ジョーシン千里丘店まで970m
Junior high school中学校 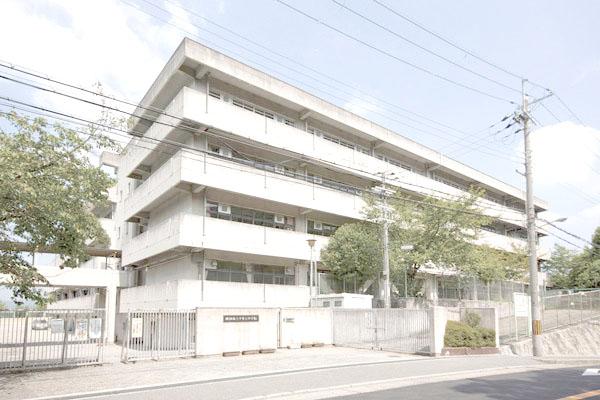 713m to Suita Municipal Senrioka junior high school
吹田市立千里丘中学校まで713m
Primary school小学校 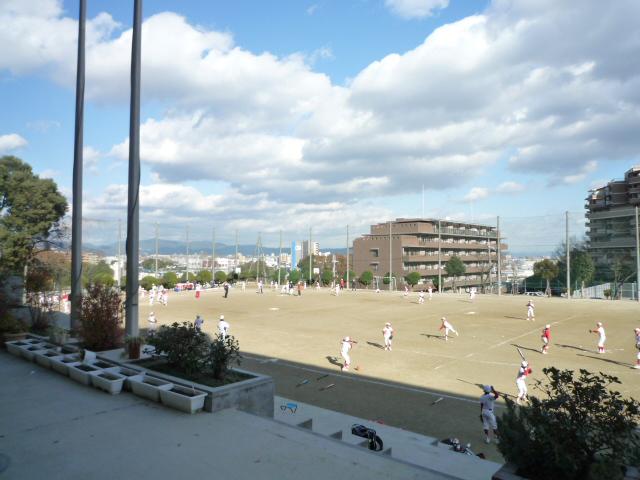 673m to Suita Municipal Higashiyamata Elementary School
吹田市立東山田小学校まで673m
Park公園 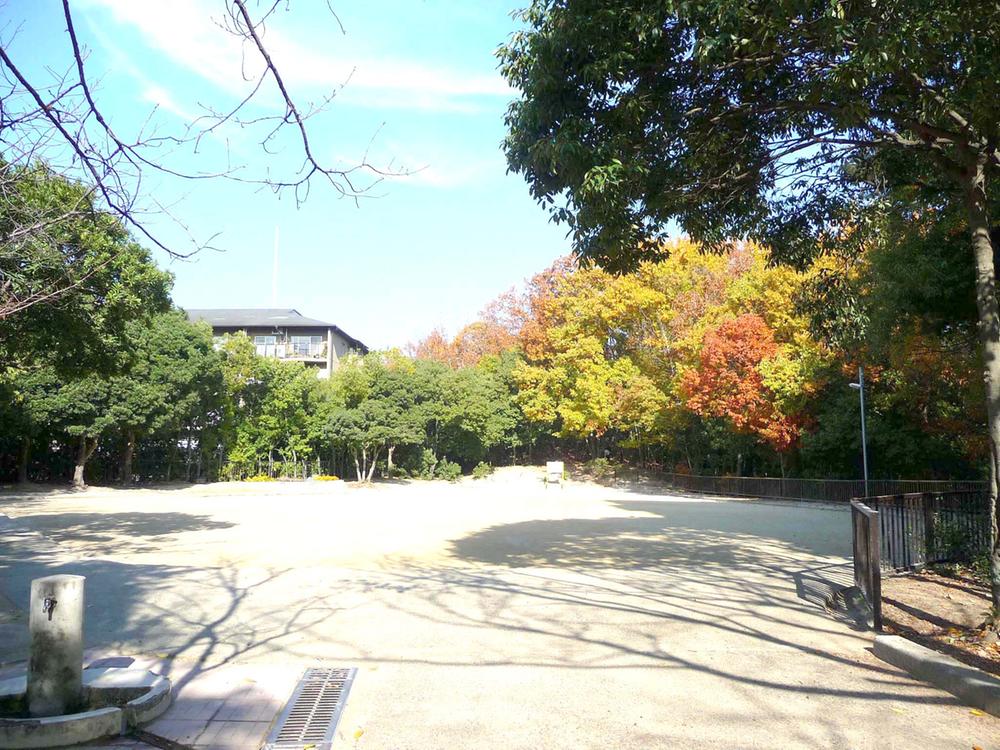 New Ashiya to Central Park 418m
新芦屋中央公園まで418m
Location
| 


















