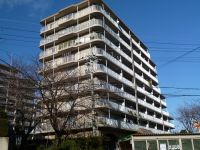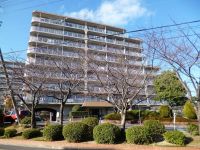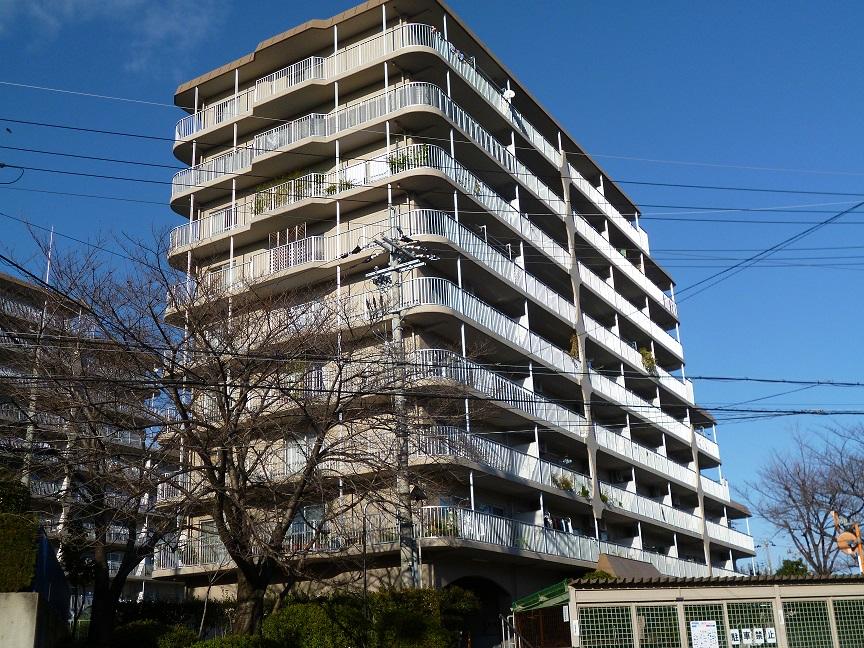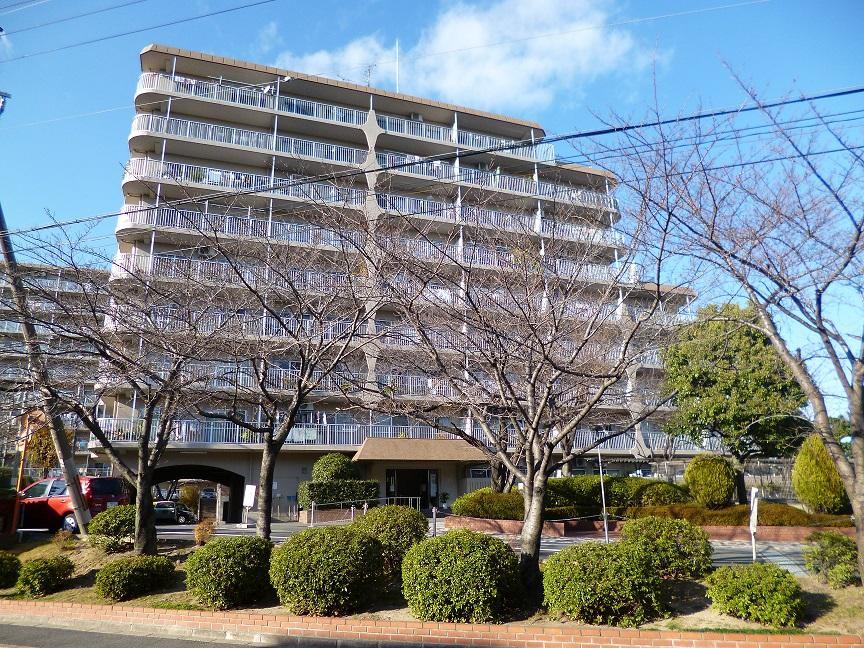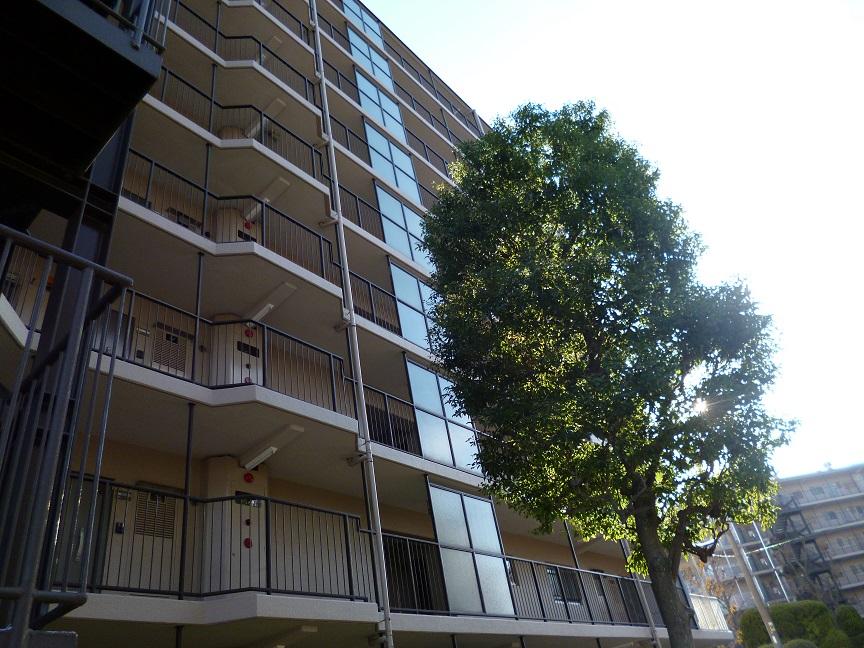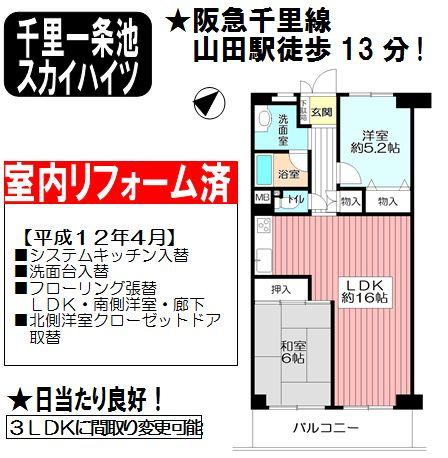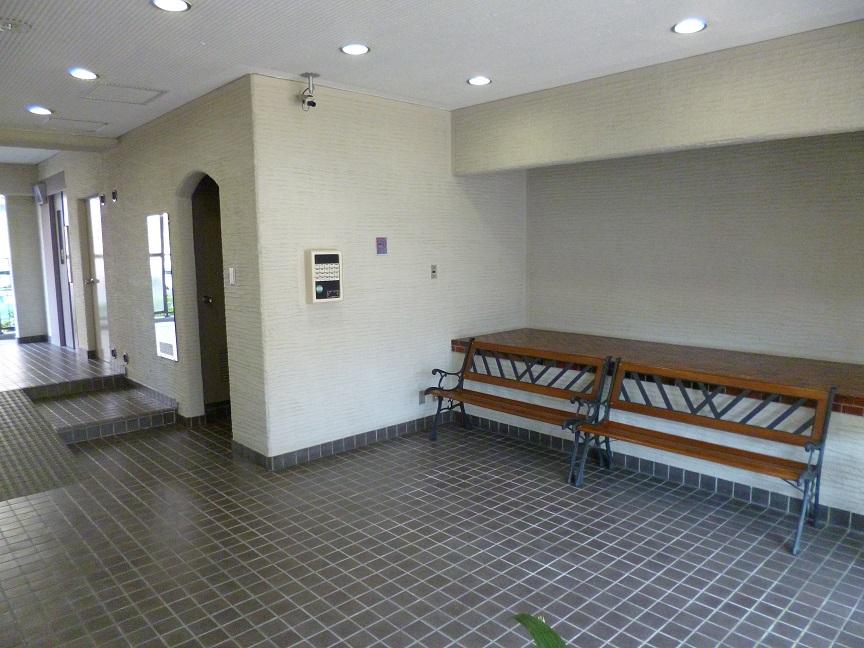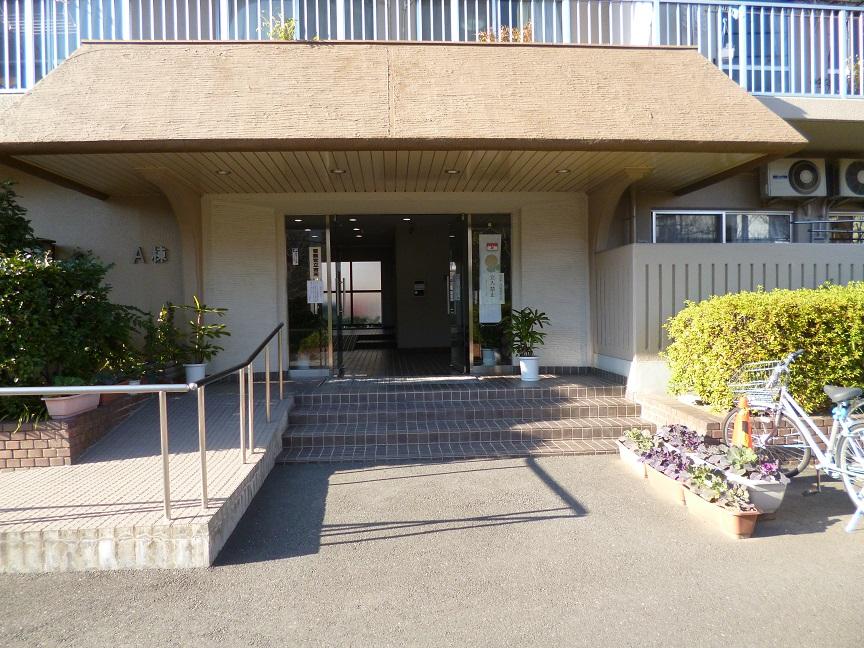|
|
Suita, Osaka Prefecture
大阪府吹田市
|
|
Hankyu Senri Line "Yamada" walk 13 minutes
阪急千里線「山田」歩13分
|
|
Heisei there 12 April interior renovation daily allowance is good rooms at.
平成12年4月室内リフォームありで日当良好のお部屋です。
|
Features pickup 特徴ピックアップ | | Interior renovation / System kitchen / LDK15 tatami mats or more / Japanese-style room / Southeast direction / Elevator 内装リフォーム /システムキッチン /LDK15畳以上 /和室 /東南向き /エレベーター |
Property name 物件名 | | Article pond Sky Heights Chisato Building A 千里一条池スカイハイツ A棟 |
Price 価格 | | 10.5 million yen 1050万円 |
Floor plan 間取り | | 2LDK 2LDK |
Units sold 販売戸数 | | 1 units 1戸 |
Total units 総戸数 | | 339 units 339戸 |
Occupied area 専有面積 | | 61.6 sq m (center line of wall) 61.6m2(壁芯) |
Other area その他面積 | | Balcony area: 7.84 sq m バルコニー面積:7.84m2 |
Whereabouts floor / structures and stories 所在階/構造・階建 | | 4th floor / SRC9 story 4階/SRC9階建 |
Completion date 完成時期(築年月) | | April 1978 1978年4月 |
Address 住所 | | Suita, Osaka Prefecture Yamadanishi 3 大阪府吹田市山田西3 |
Traffic 交通 | | Hankyu Senri Line "Yamada" walk 13 minutes 阪急千里線「山田」歩13分
|
Person in charge 担当者より | | Person in charge of real-estate and building FP Nakai Keiko Age: 50 Daigyokai experience: a resident of 24 years Suita will be more than 30 years. That of regional, I think that most can grasp. Anything please consult. 担当者宅建FP中井 桂子年齢:50代業界経験:24年吹田市に居住して30年以上になります。地域のことは、ほとんど把握できていると思います。何でもご相談ください。 |
Contact お問い合せ先 | | TEL: 0800-602-4842 [Toll free] mobile phone ・ Also available from PHS
Caller ID is not notified
Please contact the "saw SUUMO (Sumo)"
If it does not lead, If the real estate company TEL:0800-602-4842【通話料無料】携帯電話・PHSからもご利用いただけます
発信者番号は通知されません
「SUUMO(スーモ)を見た」と問い合わせください
つながらない方、不動産会社の方は
|
Administrative expense 管理費 | | 4150 yen / Month (consignment (resident)) 4150円/月(委託(常駐)) |
Repair reserve 修繕積立金 | | 9510 yen / Month 9510円/月 |
Expenses 諸費用 | | Autonomous membership fee: 200 yen / Month 自治会費:200円/月 |
Time residents 入居時期 | | Consultation 相談 |
Whereabouts floor 所在階 | | 4th floor 4階 |
Direction 向き | | Southeast 南東 |
Renovation リフォーム | | April 2000 interior renovation completed (kitchen ・ floor ・ Wash basin) 2000年4月内装リフォーム済(キッチン・床・洗面台) |
Overview and notices その他概要・特記事項 | | Contact: Nakai Keiko 担当者:中井 桂子 |
Structure-storey 構造・階建て | | SRC9 story SRC9階建 |
Site of the right form 敷地の権利形態 | | Ownership 所有権 |
Company profile 会社概要 | | <Mediation> governor of Osaka Prefecture (1) No. 054563 (Ltd.) Trek real estate sales Yubinbango565-0821 Suita, Osaka Prefecture Yamadahigashi 2-1-5 <仲介>大阪府知事(1)第054563号(株)トレック不動産販売〒565-0821 大阪府吹田市山田東2-1-5 |
Construction 施工 | | (Ltd.) Hasegawa builders (株)長谷川工務店 |
