1974March
7.7 million yen, 2DK, 44.74 sq m
Used Apartments » Kansai » Osaka prefecture » Suita
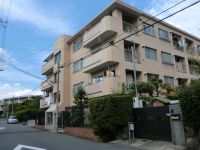 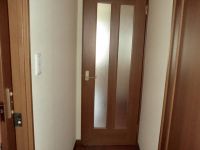
| | Suita, Osaka Prefecture 大阪府吹田市 |
| JR Tokaido Line "Senrioka" walk 5 minutes JR東海道本線「千里丘」歩5分 |
| The room is very clean with JR Senrioka Station 5-minute walk. JR千里丘駅徒歩5分で室内とてもきれいです。 |
Features pickup 特徴ピックアップ | | Immediate Available / Super close / Interior renovation / System kitchen / Flat to the station / Southeast direction / Flooring Chokawa / All living room flooring 即入居可 /スーパーが近い /内装リフォーム /システムキッチン /駅まで平坦 /東南向き /フローリング張替 /全居室フローリング | Property name 物件名 | | Maison Hekisho メゾン碧荘 | Price 価格 | | 7.7 million yen 770万円 | Floor plan 間取り | | 2DK 2DK | Units sold 販売戸数 | | 1 units 1戸 | Occupied area 専有面積 | | 44.74 sq m (center line of wall) 44.74m2(壁芯) | Other area その他面積 | | Balcony area: 2.5 sq m バルコニー面積:2.5m2 | Whereabouts floor / structures and stories 所在階/構造・階建 | | 4th floor / RC4 floors 1 underground story 4階/RC4階地下1階建 | Completion date 完成時期(築年月) | | March 1974 1974年3月 | Address 住所 | | Suita, Osaka Prefecture Senriokakami 大阪府吹田市千里丘上 | Traffic 交通 | | JR Tokaido Line "Senrioka" walk 5 minutes JR東海道本線「千里丘」歩5分
| Person in charge 担当者より | | Person in charge of real-estate and building FP Nakai Keiko Age: 50 Daigyokai experience: a resident of 24 years Suita will be more than 30 years. That of regional, I think that most can grasp. Anything please consult. 担当者宅建FP中井 桂子年齢:50代業界経験:24年吹田市に居住して30年以上になります。地域のことは、ほとんど把握できていると思います。何でもご相談ください。 | Contact お問い合せ先 | | TEL: 0800-602-4842 [Toll free] mobile phone ・ Also available from PHS
Caller ID is not notified
Please contact the "saw SUUMO (Sumo)"
If it does not lead, If the real estate company TEL:0800-602-4842【通話料無料】携帯電話・PHSからもご利用いただけます
発信者番号は通知されません
「SUUMO(スーモ)を見た」と問い合わせください
つながらない方、不動産会社の方は
| Administrative expense 管理費 | | 7000 yen / Month (consignment (cyclic)) 7000円/月(委託(巡回)) | Repair reserve 修繕積立金 | | 6200 yen / Month 6200円/月 | Time residents 入居時期 | | Immediate available 即入居可 | Whereabouts floor 所在階 | | 4th floor 4階 | Direction 向き | | Southeast 南東 | Renovation リフォーム | | March 2006 interior renovation completed (kitchen ・ bathroom ・ toilet ・ wall ・ floor ・ all rooms) 2006年3月内装リフォーム済(キッチン・浴室・トイレ・壁・床・全室) | Overview and notices その他概要・特記事項 | | Contact: Nakai Keiko 担当者:中井 桂子 | Structure-storey 構造・階建て | | RC4 floors 1 underground story RC4階地下1階建 | Site of the right form 敷地の権利形態 | | Ownership 所有権 | Use district 用途地域 | | Two mid-high 2種中高 | Parking lot 駐車場 | | Sky Mu 空無 | Company profile 会社概要 | | <Mediation> governor of Osaka Prefecture (1) No. 054563 (Ltd.) Trek real estate sales Yubinbango565-0821 Suita, Osaka Prefecture Yamadahigashi 2-1-5 <仲介>大阪府知事(1)第054563号(株)トレック不動産販売〒565-0821 大阪府吹田市山田東2-1-5 |
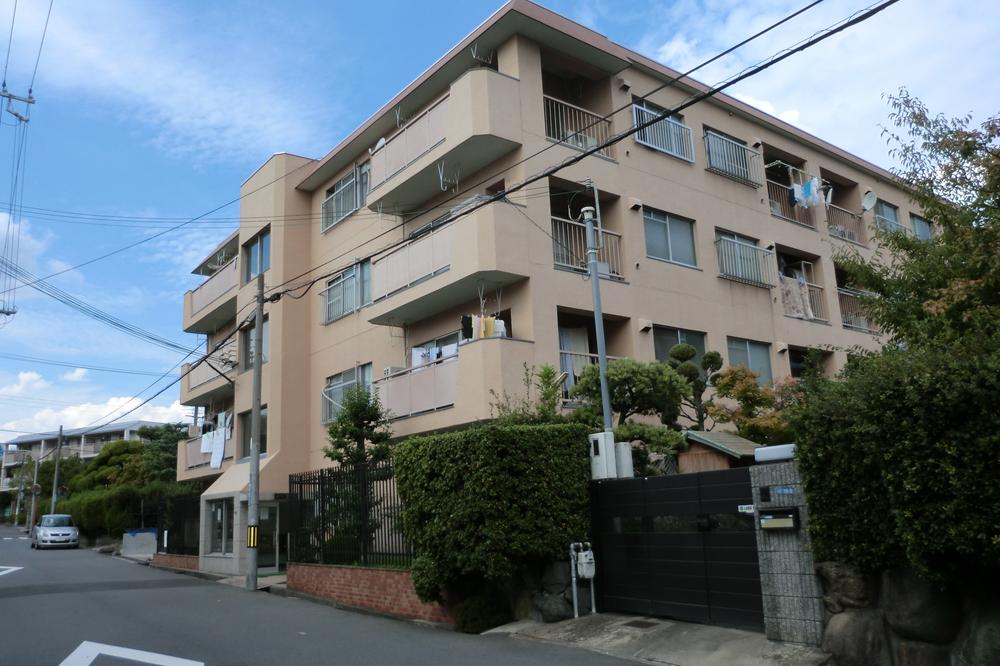 Local appearance photo
現地外観写真
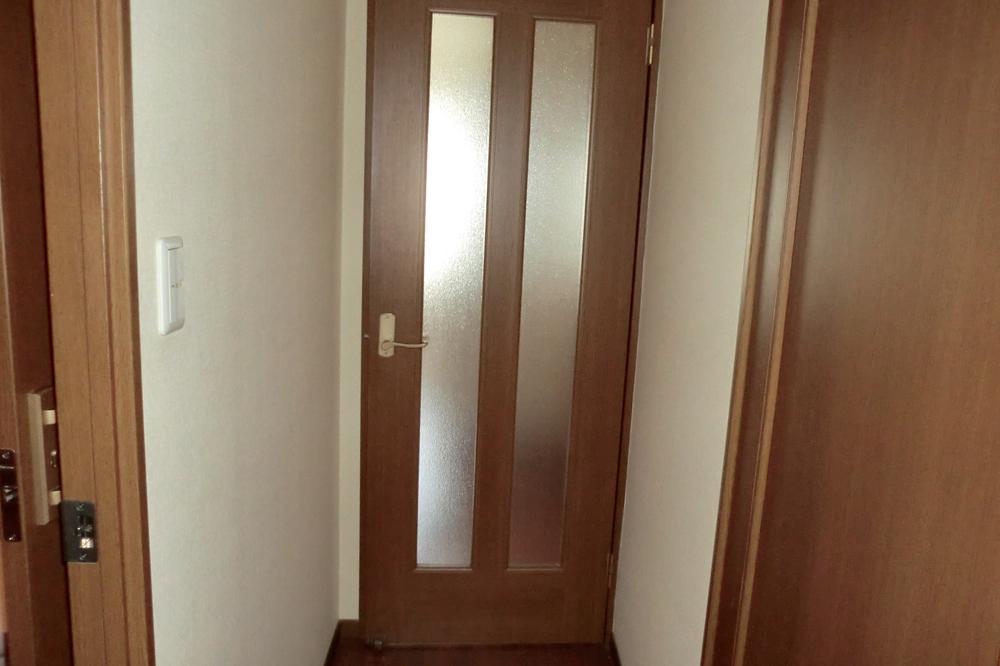 Entrance
玄関
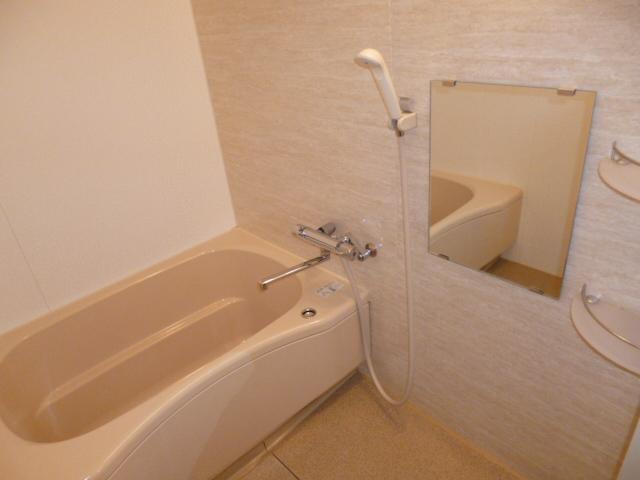 Bathroom
浴室
Floor plan間取り図 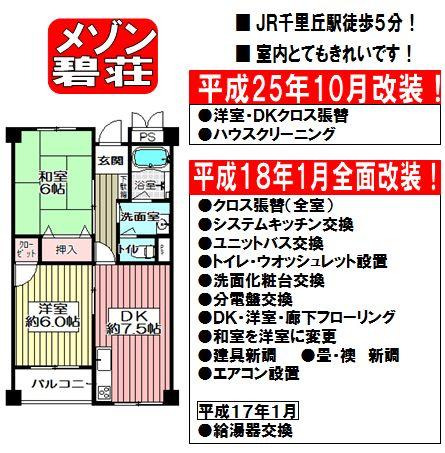 2DK, Price 7.7 million yen, Occupied area 44.74 sq m , Balcony area 2.5 sq m
2DK、価格770万円、専有面積44.74m2、バルコニー面積2.5m2
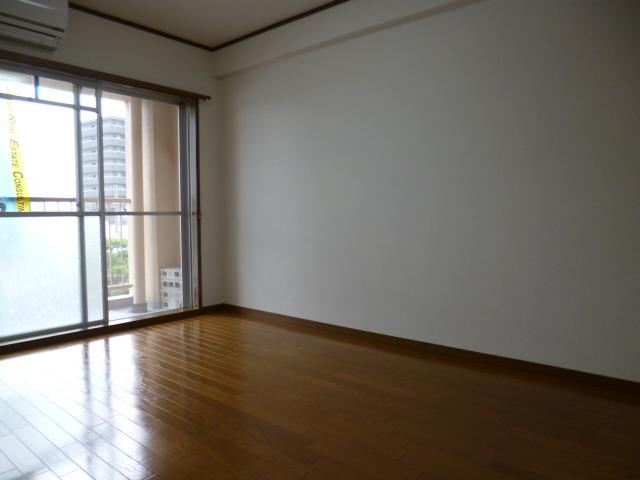 Living
リビング
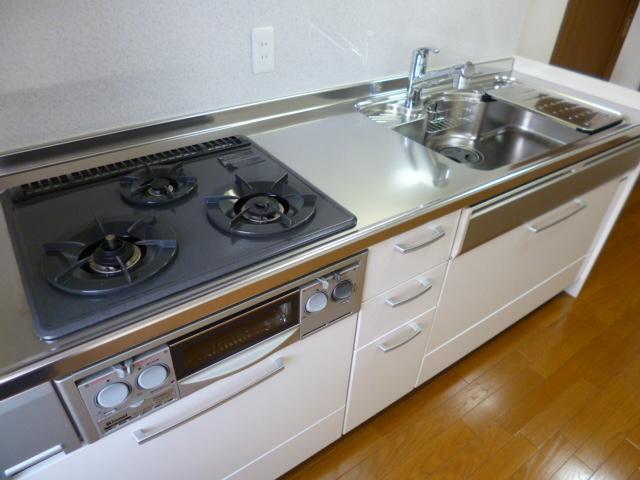 Kitchen
キッチン
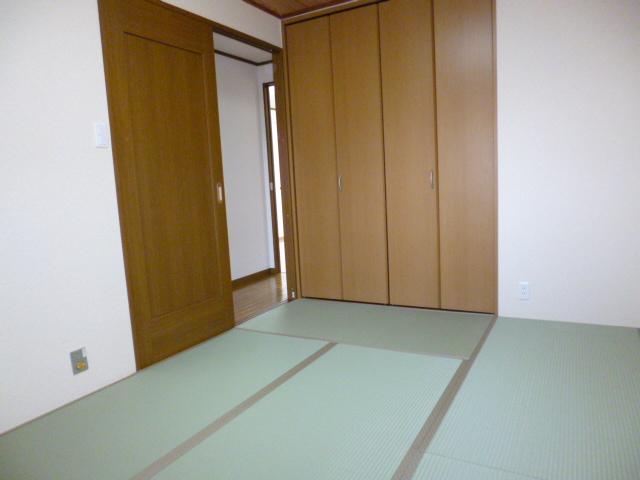 Non-living room
リビング以外の居室
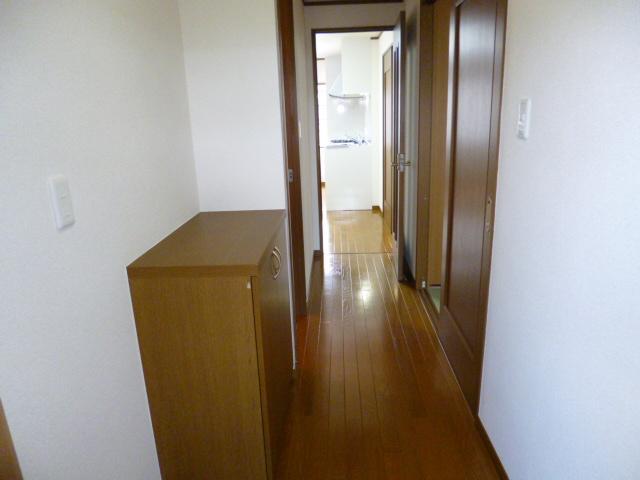 Entrance
玄関
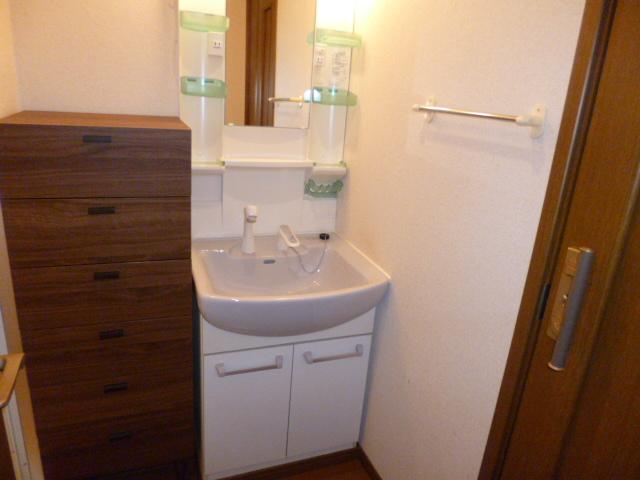 Wash basin, toilet
洗面台・洗面所
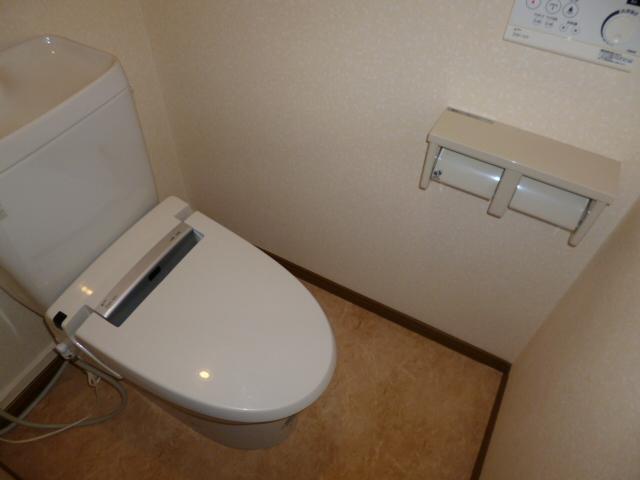 Toilet
トイレ
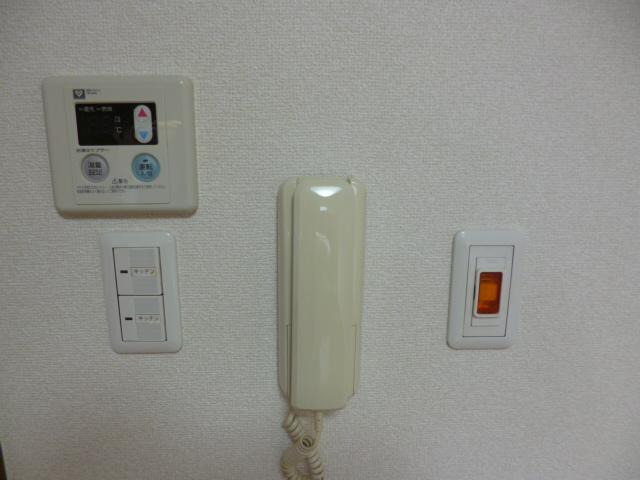 Other introspection
その他内観
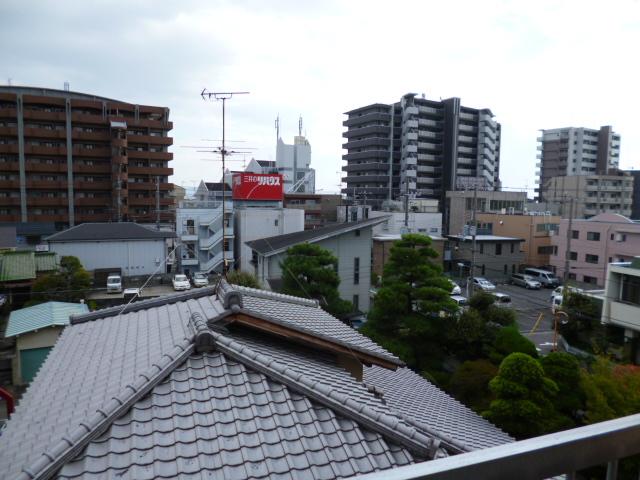 View photos from the dwelling unit
住戸からの眺望写真
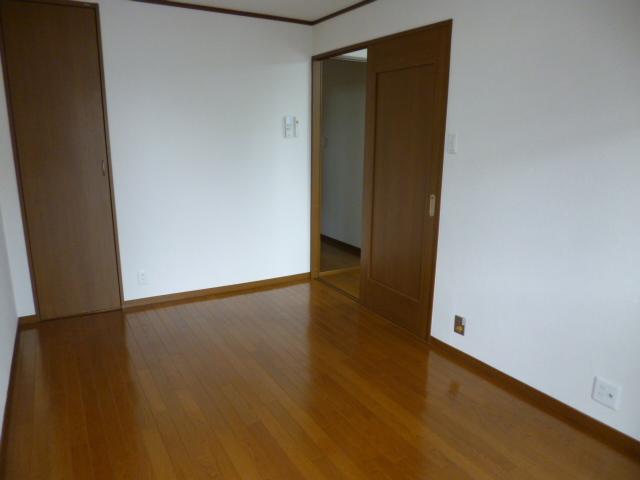 Living
リビング
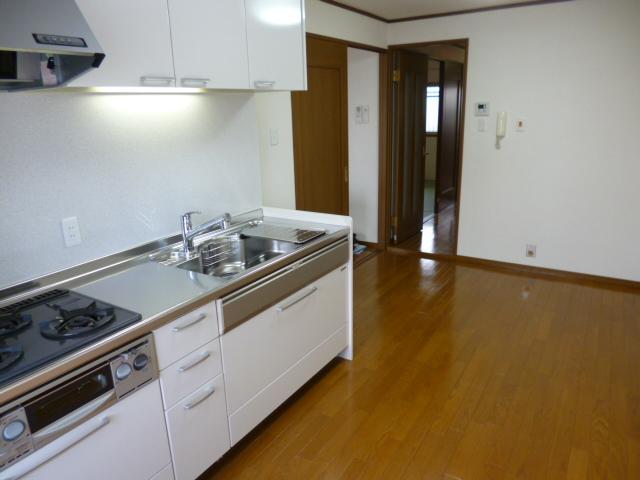 Kitchen
キッチン
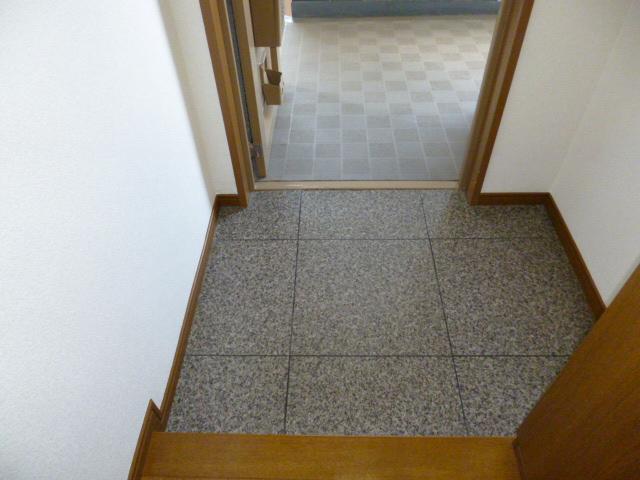 Entrance
玄関
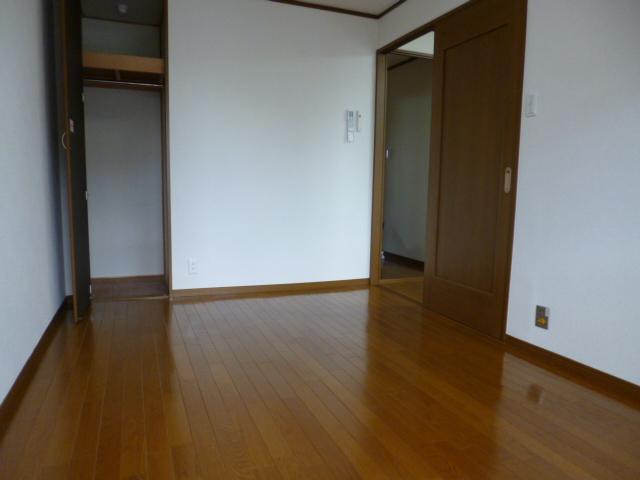 Living
リビング
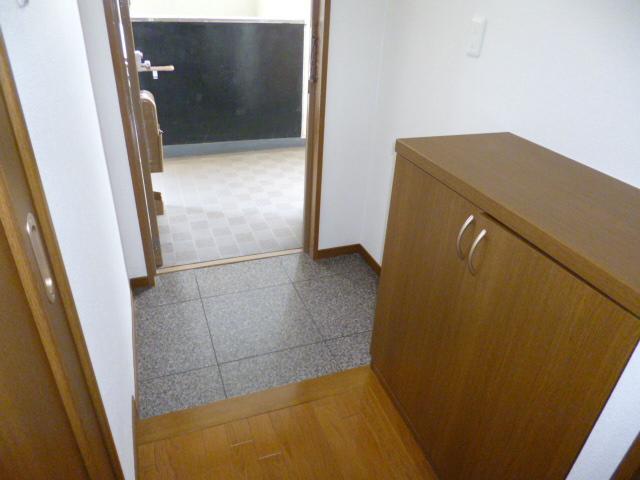 Entrance
玄関
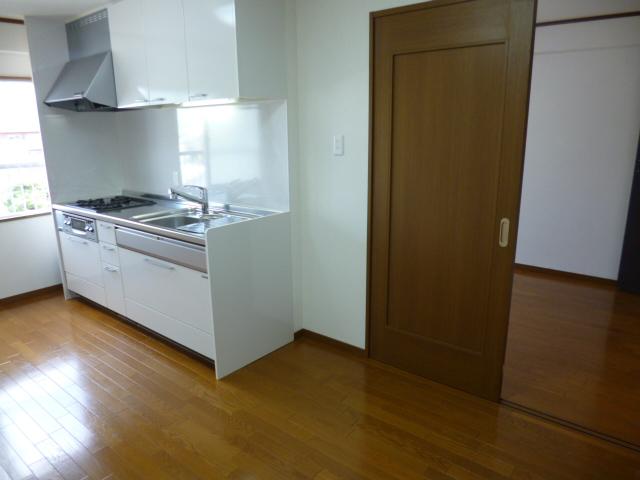 Living
リビング
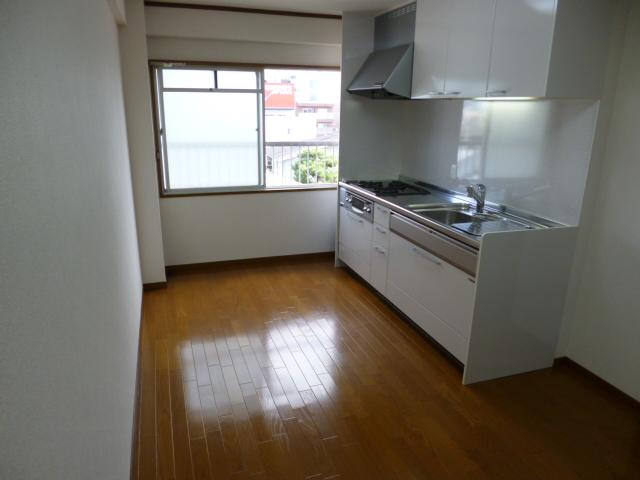 Living
リビング
Location
|




















