1995March
23 million yen, 3LDK, 63.98 sq m
Used Apartments » Kansai » Osaka prefecture » Suita
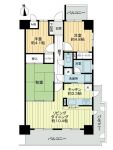 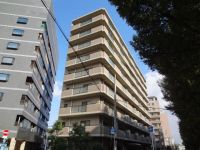
| | Suita, Osaka Prefecture 大阪府吹田市 |
| Subway Midosuji "Esaka" walk 15 minutes 地下鉄御堂筋線「江坂」歩15分 |
Features pickup 特徴ピックアップ | | Immediate Available / 2 along the line more accessible / Super close / It is close to the city / Interior renovation / Facing south / Corner dwelling unit / Yang per good / A quiet residential area / Around traffic fewer / Japanese-style room / Face-to-face kitchen / Wide balcony / South balcony / Warm water washing toilet seat / The window in the bathroom / Leafy residential area / Urban neighborhood / Mu front building / Ventilation good / Good view / Maintained sidewalk / Fireworks viewing / Flat terrain 即入居可 /2沿線以上利用可 /スーパーが近い /市街地が近い /内装リフォーム /南向き /角住戸 /陽当り良好 /閑静な住宅地 /周辺交通量少なめ /和室 /対面式キッチン /ワイドバルコニー /南面バルコニー /温水洗浄便座 /浴室に窓 /緑豊かな住宅地 /都市近郊 /前面棟無 /通風良好 /眺望良好 /整備された歩道 /花火大会鑑賞 /平坦地 | Property name 物件名 | | Towa City Holmes Esaka 藤和シティホームズ江坂 | Price 価格 | | 23 million yen 2300万円 | Floor plan 間取り | | 3LDK 3LDK | Units sold 販売戸数 | | 1 units 1戸 | Total units 総戸数 | | 40 units 40戸 | Occupied area 専有面積 | | 63.98 sq m (19.35 tsubo) (center line of wall) 63.98m2(19.35坪)(壁芯) | Other area その他面積 | | Balcony area: 18.58 sq m バルコニー面積:18.58m2 | Whereabouts floor / structures and stories 所在階/構造・階建 | | 6th floor / RC9 story 6階/RC9階建 | Completion date 完成時期(築年月) | | March 1995 1995年3月 | Address 住所 | | Suita, Osaka Prefecture Minamikanada 1 大阪府吹田市南金田1 | Traffic 交通 | | Subway Midosuji "Esaka" walk 15 minutes
Hankyu Senri Line "Toyotsu" walk 12 minutes 地下鉄御堂筋線「江坂」歩15分
阪急千里線「豊津」歩12分
| Related links 関連リンク | | [Related Sites of this company] 【この会社の関連サイト】 | Person in charge 担当者より | | Rep Takeuchi Shuhei 担当者竹内 修平 | Contact お問い合せ先 | | TEL: 0120-984841 [Toll free] Please contact the "saw SUUMO (Sumo)" TEL:0120-984841【通話料無料】「SUUMO(スーモ)を見た」と問い合わせください | Administrative expense 管理費 | | 9300 yen / Month (consignment (commuting)) 9300円/月(委託(通勤)) | Repair reserve 修繕積立金 | | ¥ 10,000 / Month 1万円/月 | Whereabouts floor 所在階 | | 6th floor 6階 | Direction 向き | | South 南 | Overview and notices その他概要・特記事項 | | Contact: Takeuchi Shuhei 担当者:竹内 修平 | Structure-storey 構造・階建て | | RC9 story RC9階建 | Site of the right form 敷地の権利形態 | | Ownership 所有権 | Use district 用途地域 | | One dwelling 1種住居 | Company profile 会社概要 | | <Mediation> Minister of Land, Infrastructure and Transport (6) No. 004139 (Ltd.) Daikyo Riarudo Osaka central store sales Section 1 / Telephone reception → Headquarters: Tokyo Yubinbango542-0086 Chuo-ku, Osaka-shi, Nishi-Shinsaibashi 2-2-3ORE Shinsaibashi building 4F <仲介>国土交通大臣(6)第004139号(株)大京リアルド大阪中央店営業一課/電話受付→本社:東京〒542-0086 大阪府大阪市中央区西心斎橋2-2-3ORE心斎橋ビル4F |
Floor plan間取り図 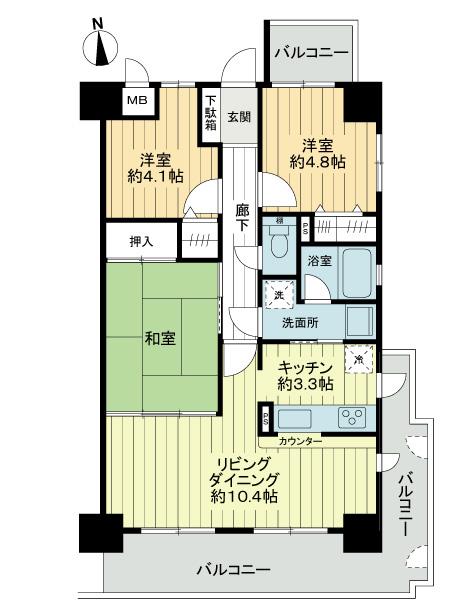 3LDK, Price 23 million yen, Occupied area 63.98 sq m , Balcony area 18.58 sq m
3LDK、価格2300万円、専有面積63.98m2、バルコニー面積18.58m2
Local appearance photo現地外観写真 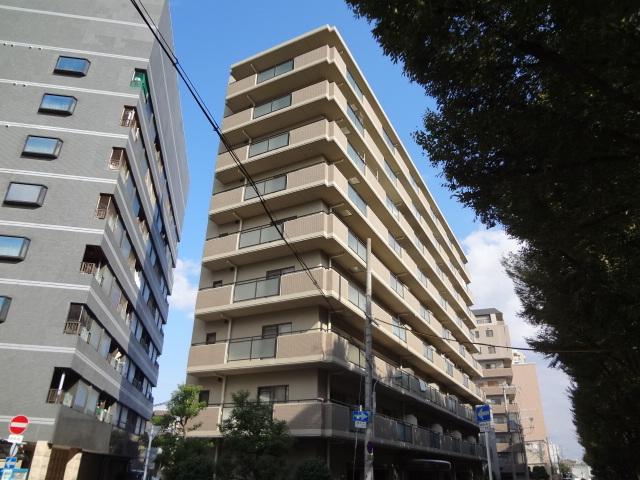 Local (10 May 2013) Shooting
現地(2013年10月)撮影
Livingリビング 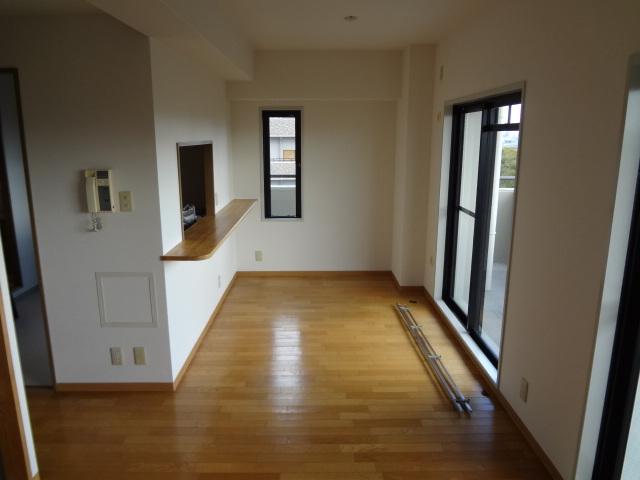 Indoor (10 May 2013) Shooting
室内(2013年10月)撮影
Bathroom浴室 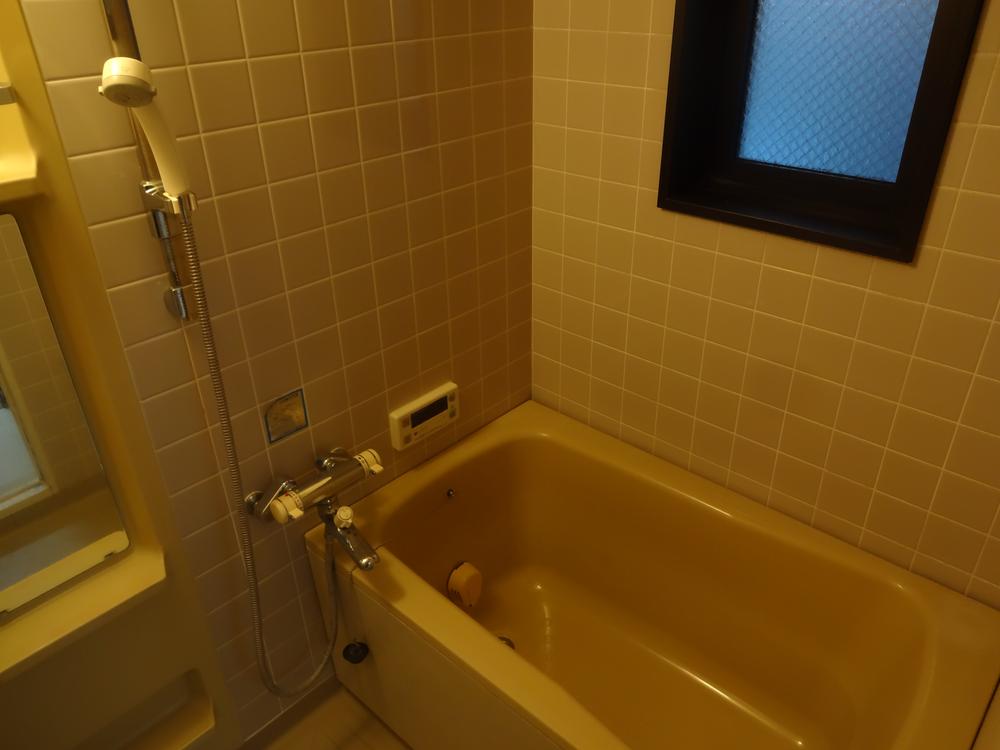 Indoor (10 May 2013) Shooting
室内(2013年10月)撮影
Kitchenキッチン 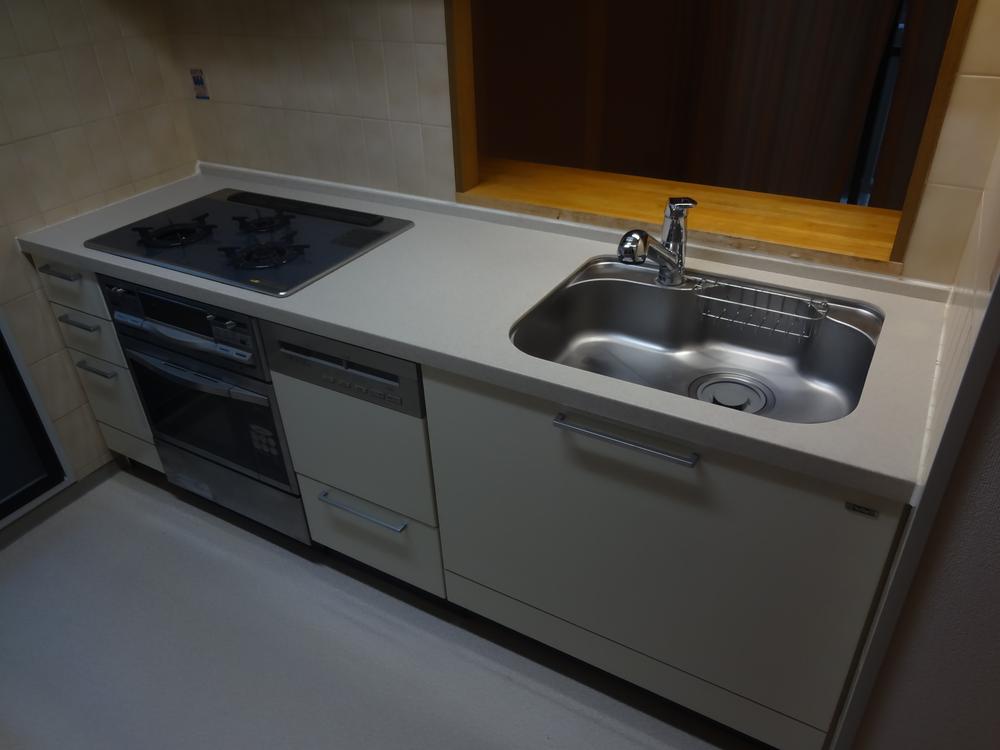 Indoor (10 May 2013) Shooting
室内(2013年10月)撮影
Non-living roomリビング以外の居室 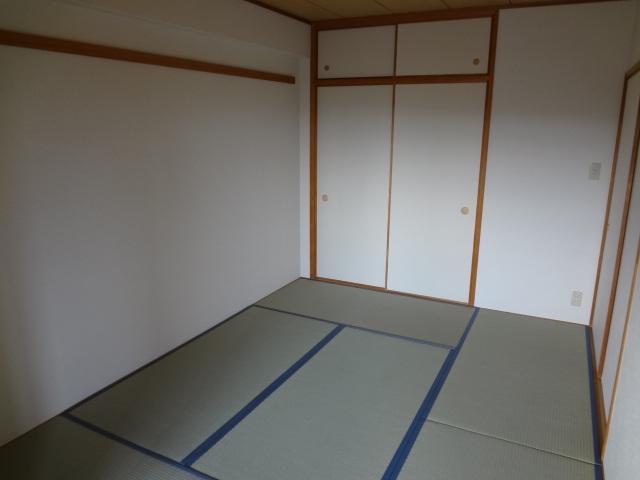 Indoor (10 May 2013) Shooting
室内(2013年10月)撮影
Otherその他 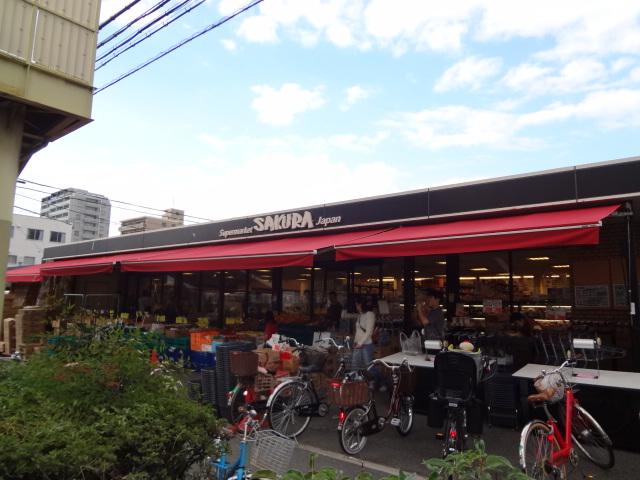 supermarket SAKURA ・ ・ ・ 400m
スーパーマーケット SAKURA・・・400m
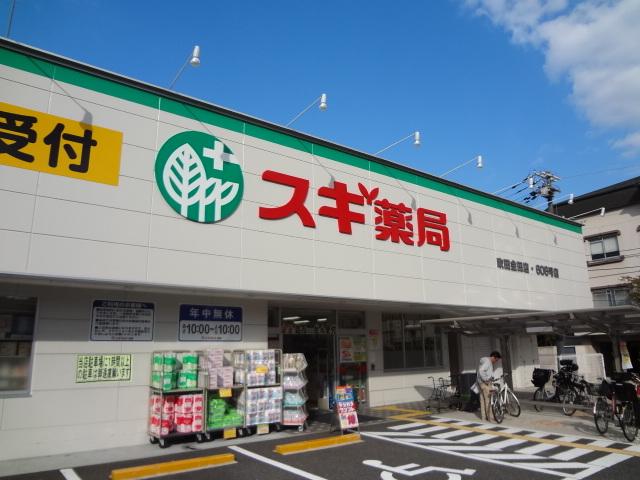 Cedar pharmacy Suita Kaneda shop ・ ・ ・ 300m
スギ薬局 吹田金田店・・・300m
Location
|









