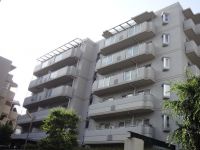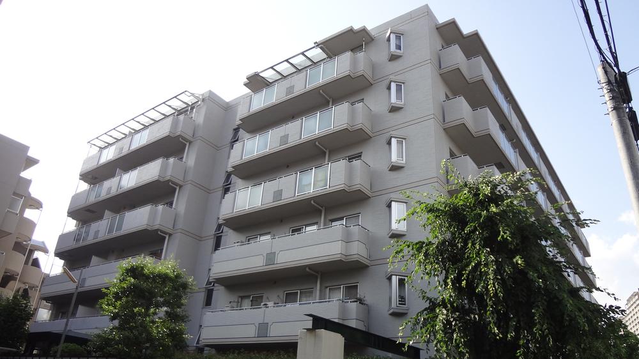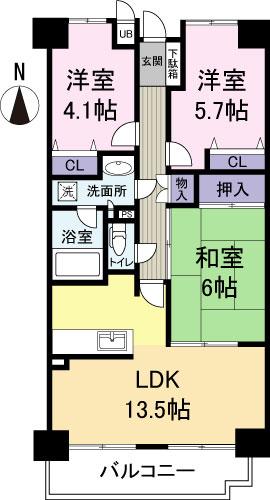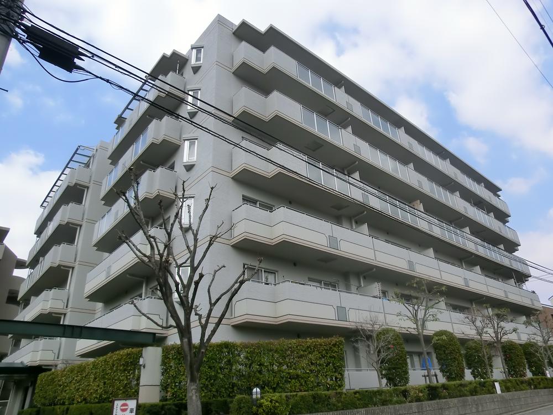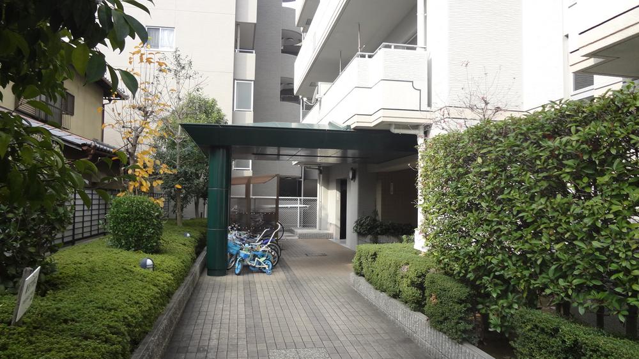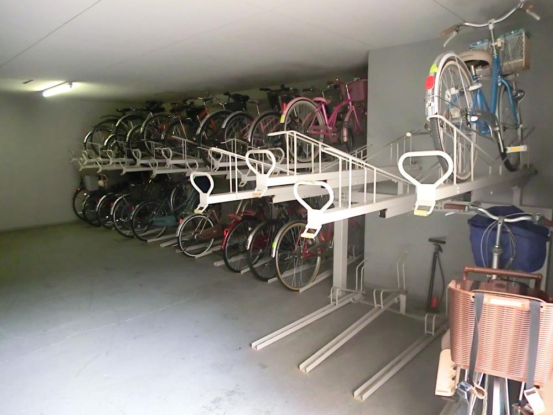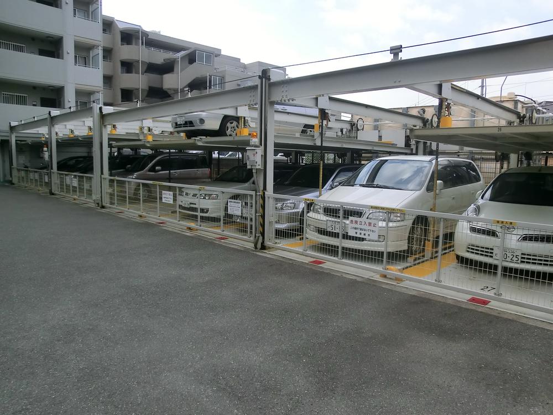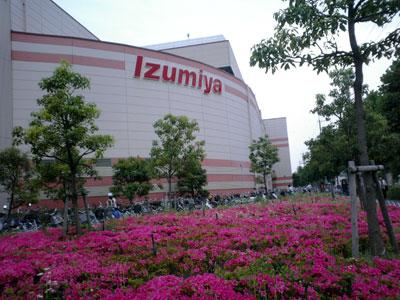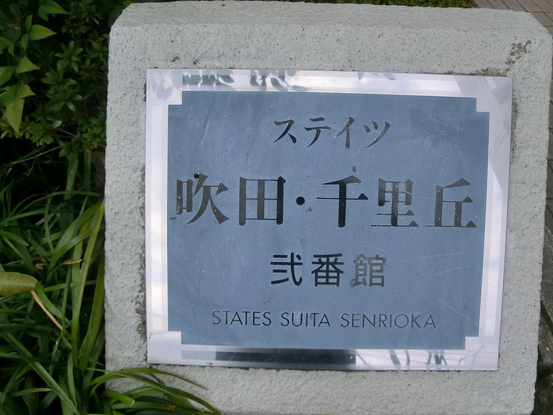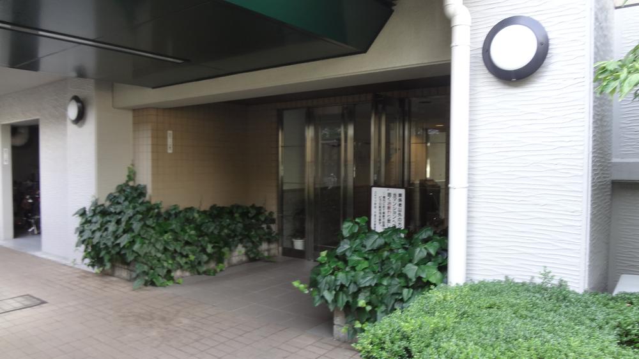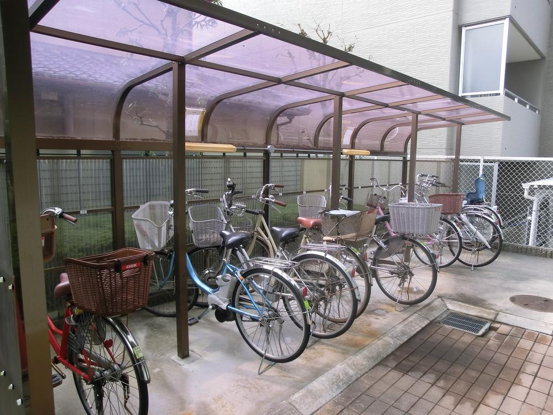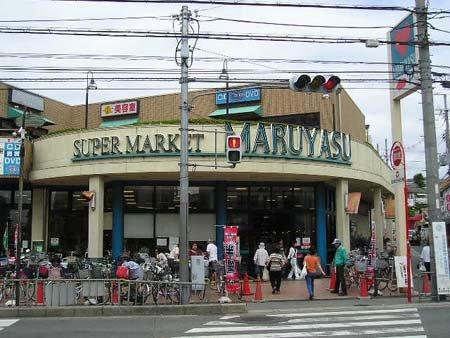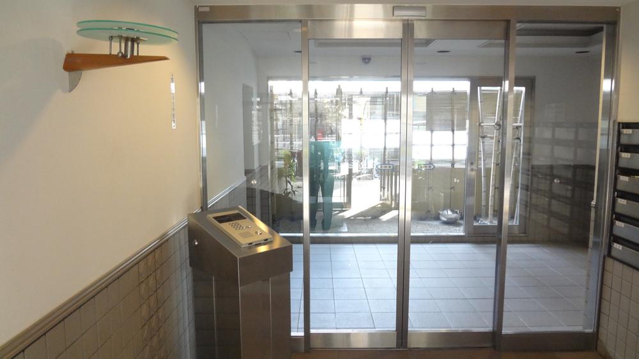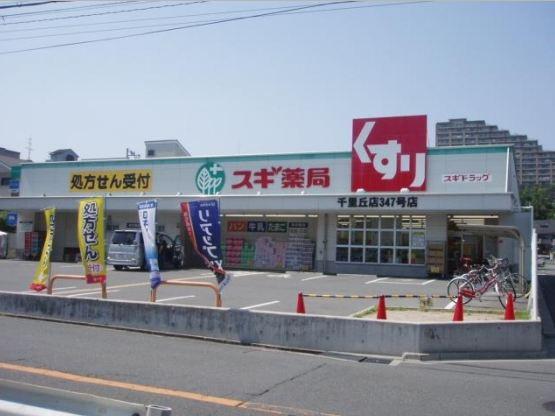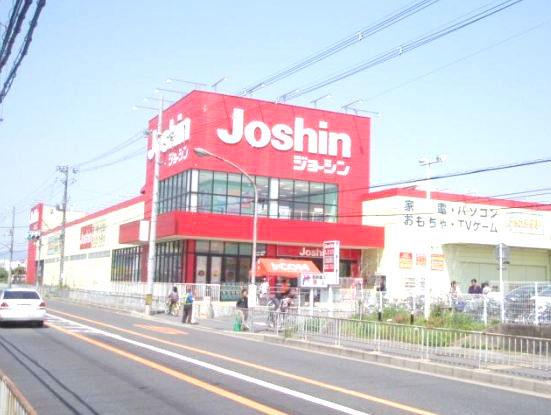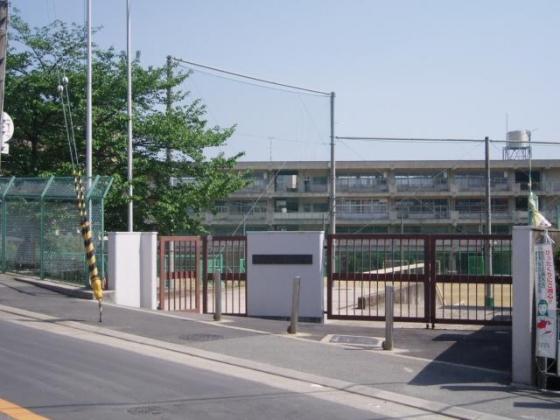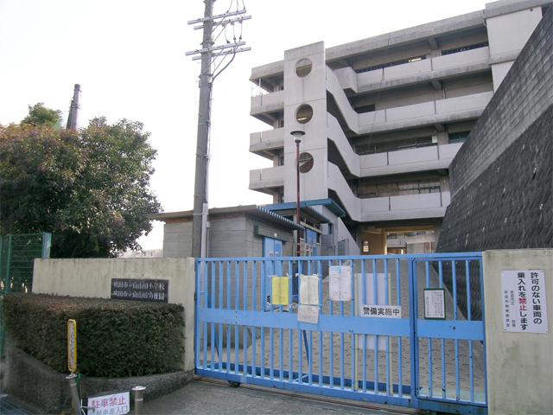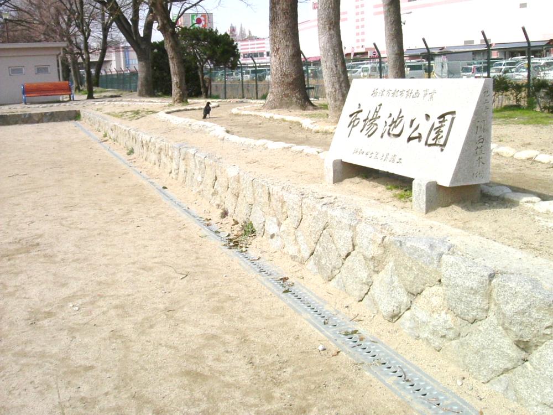|
|
Suita, Osaka Prefecture
大阪府吹田市
|
|
JR Tokaido Line "Senrioka" walk 11 minutes
JR東海道本線「千里丘」歩11分
|
|
[Track record of community 28 years! Please leave of Excellence home sales if it is a thing of real estate! ] View and ventilation is good because the top floor of Pet breeding Allowed (limited)
【地域密着28年の実績!不動産の事ならエクセレンス住宅販売のお任せ下さい!】最上階なので眺望や通風が良好ですよ ペット飼育可(制限あり)
|
|
2 along the line more accessible, Facing south, Yang per good, top floor ・ No upper floor, Face-to-face kitchen, South balcony, Ventilation good, Good view, Pets Negotiable
2沿線以上利用可、南向き、陽当り良好、最上階・上階なし、対面式キッチン、南面バルコニー、通風良好、眺望良好、ペット相談
|
Features pickup 特徴ピックアップ | | 2 along the line more accessible / Facing south / Yang per good / top floor ・ No upper floor / Face-to-face kitchen / South balcony / Ventilation good / Good view / Pets Negotiable 2沿線以上利用可 /南向き /陽当り良好 /最上階・上階なし /対面式キッチン /南面バルコニー /通風良好 /眺望良好 /ペット相談 |
Property name 物件名 | | States Suita Senrioka Nibankan ステイツ吹田千里丘二番館 |
Price 価格 | | 18.4 million yen 1840万円 |
Floor plan 間取り | | 3LDK 3LDK |
Units sold 販売戸数 | | 1 units 1戸 |
Occupied area 専有面積 | | 65.69 sq m (center line of wall) 65.69m2(壁芯) |
Other area その他面積 | | Balcony area: 8.07 sq m バルコニー面積:8.07m2 |
Whereabouts floor / structures and stories 所在階/構造・階建 | | 6th floor / RC6 story 6階/RC6階建 |
Completion date 完成時期(築年月) | | February 1996 1996年2月 |
Address 住所 | | Suita, Osaka Prefecture Nagano west 大阪府吹田市長野西 |
Traffic 交通 | | JR Tokaido Line "Senrioka" walk 11 minutes
Hankyu Kyoto Line "Settsu" walk 20 minutes
JR Tokaido Line "shore" walk 27 minutes JR東海道本線「千里丘」歩11分
阪急京都線「摂津市」歩20分
JR東海道本線「岸辺」歩27分
|
Related links 関連リンク | | [Related Sites of this company] 【この会社の関連サイト】 |
Contact お問い合せ先 | | TEL: 0800-603-2004 [Toll free] mobile phone ・ Also available from PHS
Caller ID is not notified
Please contact the "saw SUUMO (Sumo)"
If it does not lead, If the real estate company TEL:0800-603-2004【通話料無料】携帯電話・PHSからもご利用いただけます
発信者番号は通知されません
「SUUMO(スーモ)を見た」と問い合わせください
つながらない方、不動産会社の方は
|
Administrative expense 管理費 | | 10,700 yen / Month (consignment (commuting)) 1万700円/月(委託(通勤)) |
Repair reserve 修繕積立金 | | 6770 yen / Month 6770円/月 |
Whereabouts floor 所在階 | | 6th floor 6階 |
Direction 向き | | South 南 |
Structure-storey 構造・階建て | | RC6 story RC6階建 |
Site of the right form 敷地の権利形態 | | Ownership 所有権 |
Use district 用途地域 | | One dwelling 1種住居 |
Company profile 会社概要 | | <Mediation> governor of Osaka Prefecture (5) Article 042451 No. Excellence home sales (Ltd.) Yubinbango565-0842 Suita, Osaka Prefecture Senriyamahigashi 2-26-18 first floor <仲介>大阪府知事(5)第042451号エクセレンス住宅販売(株)〒565-0842 大阪府吹田市千里山東2-26-18 1階 |
