Used Apartments » Kansai » Osaka prefecture » Suita
 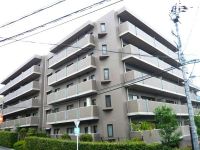
| | Suita, Osaka Prefecture 大阪府吹田市 |
| Hankyu Senri Line "Kandai before" walk 3 minutes 阪急千里線「関大前」歩3分 |
| Southwestward! ! Sunny! ! 南西向き!!日当たり良好!! |
| ● of Ohmae Station 3-minute walk about a good location ● room very beautiful ● 2013 Interior renovation completed ●関大前駅徒歩3分の好立地●室内大変美麗●平成25年 内装リフォーム済 |
Features pickup 特徴ピックアップ | | 2 along the line more accessible / It is close to the city / Interior renovation / System kitchen / Yang per good / All room storage / A quiet residential area / LDK15 tatami mats or more / Japanese-style room / Washbasin with shower / Bicycle-parking space / Elevator / Warm water washing toilet seat / Leafy residential area / Southwestward / Dish washing dryer / Located on a hill 2沿線以上利用可 /市街地が近い /内装リフォーム /システムキッチン /陽当り良好 /全居室収納 /閑静な住宅地 /LDK15畳以上 /和室 /シャワー付洗面台 /駐輪場 /エレベーター /温水洗浄便座 /緑豊かな住宅地 /南西向き /食器洗乾燥機 /高台に立地 | Property name 物件名 | | Grand Maison Suita Yamate グランドメゾン吹田山手 | Price 価格 | | 28.8 million yen 2880万円 | Floor plan 間取り | | 3LDK 3LDK | Units sold 販売戸数 | | 1 units 1戸 | Total units 総戸数 | | 34 units 34戸 | Occupied area 専有面積 | | 77.55 sq m 77.55m2 | Other area その他面積 | | Balcony area: 10.76 sq m バルコニー面積:10.76m2 | Whereabouts floor / structures and stories 所在階/構造・階建 | | 3rd floor / RC6 story 3階/RC6階建 | Completion date 完成時期(築年月) | | January 1998 1998年1月 | Address 住所 | | Suita, Osaka Prefecture Senriyamanishi 1-16 大阪府吹田市千里山西1-16 | Traffic 交通 | | Hankyu Senri Line "Kandai before" walk 3 minutes
Hankyu Senri Line "Senriyama" walk 10 minutes
Northern Osaka Express "parkland" walk 13 minutes 阪急千里線「関大前」歩3分
阪急千里線「千里山」歩10分
北大阪急行「緑地公園」歩13分
| Related links 関連リンク | | [Related Sites of this company] 【この会社の関連サイト】 | Contact お問い合せ先 | | Chisato land (Ltd.) TEL: 06-6380-1700 Please contact as "saw SUUMO (Sumo)" 千里土地(株)TEL:06-6380-1700「SUUMO(スーモ)を見た」と問い合わせください | Administrative expense 管理費 | | 10,700 yen / Month (consignment (commuting)) 1万700円/月(委託(通勤)) | Repair reserve 修繕積立金 | | 5580 yen / Month 5580円/月 | Expenses 諸費用 | | Autonomous membership fee: 150 yen / Month 自治会費:150円/月 | Time residents 入居時期 | | Consultation 相談 | Whereabouts floor 所在階 | | 3rd floor 3階 | Direction 向き | | Southwest 南西 | Renovation リフォーム | | January 2013 interior renovation completed (toilet ・ wall ・ floor) 2013年1月内装リフォーム済(トイレ・壁・床) | Structure-storey 構造・階建て | | RC6 story RC6階建 | Site of the right form 敷地の権利形態 | | Ownership 所有権 | Use district 用途地域 | | One middle and high 1種中高 | Parking lot 駐車場 | | Site (17,000 yen / Month) 敷地内(1万7000円/月) | Company profile 会社概要 | | <Mediation> governor of Osaka (3) No. 047027 (company) Osaka Building Lots and Buildings Transaction Business Association (Corporation) Kinki district Real Estate Fair Trade Council member Chisato land (Ltd.) Yubinbango565-0851 Suita, Osaka Prefecture Senriyamanishi 5-9-29 <仲介>大阪府知事(3)第047027号(社)大阪府宅地建物取引業協会会員 (公社)近畿地区不動産公正取引協議会加盟千里土地(株)〒565-0851 大阪府吹田市千里山西5-9-29 | Construction 施工 | | HASEKO Corporation (株)長谷工コーポレーション |
Floor plan間取り図 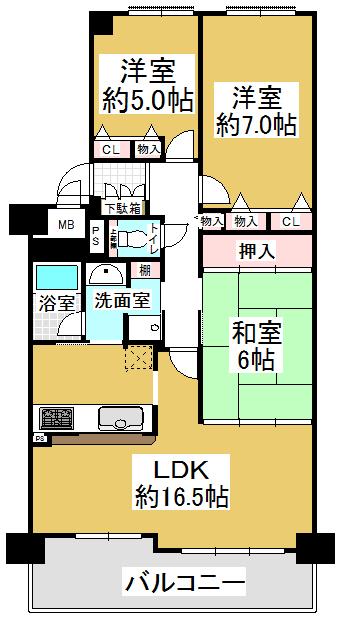 3LDK, Price 28.8 million yen, Occupied area 77.55 sq m , Balcony area 10.76 sq m floor plan
3LDK、価格2880万円、専有面積77.55m2、バルコニー面積10.76m2 間取り図
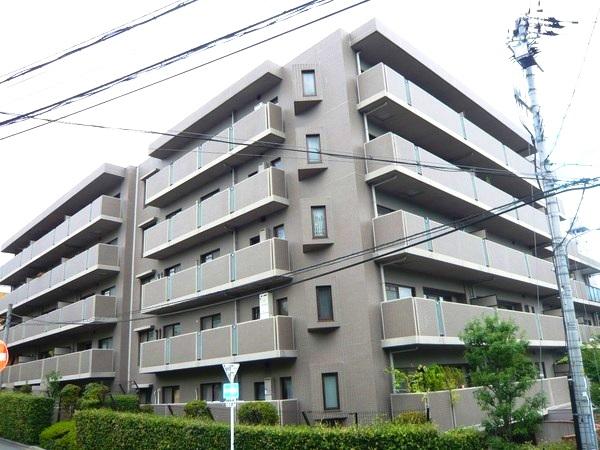 Local appearance photo
現地外観写真
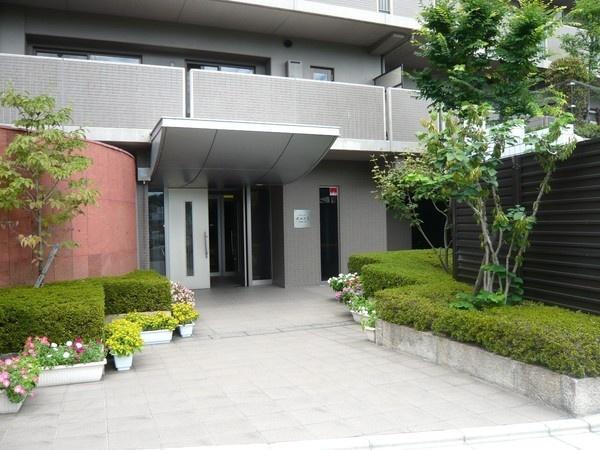 Entrance
エントランス
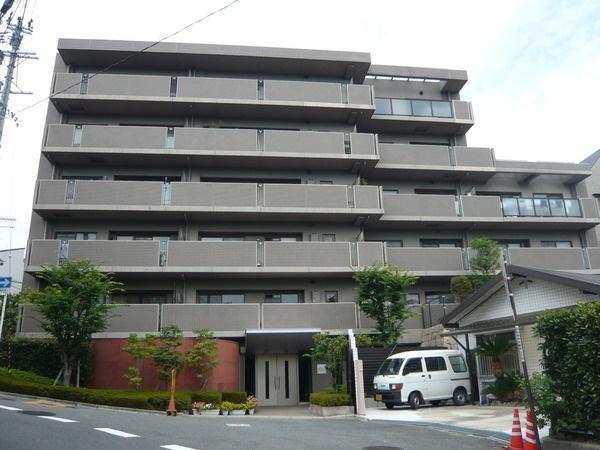 Local appearance photo
現地外観写真
Supermarketスーパー 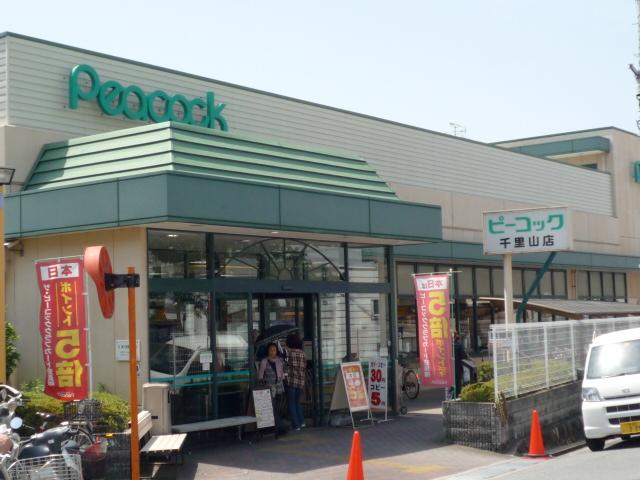 963m until Daimarupikokku Senriyama shop
大丸ピーコック千里山店まで963m
Drug storeドラッグストア 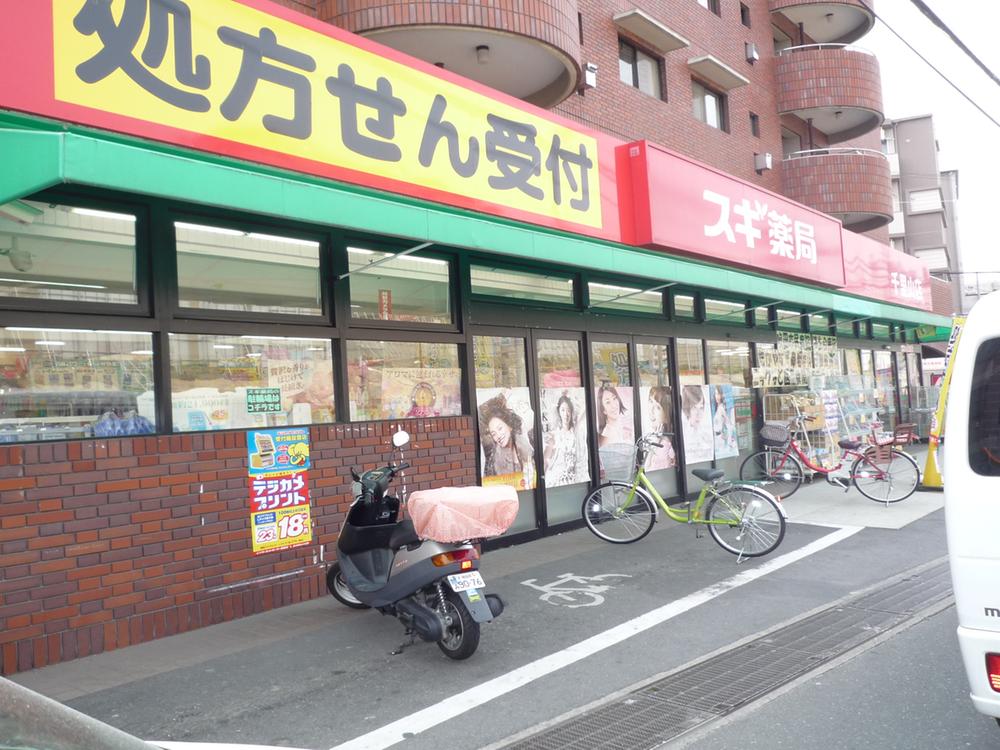 1060m until cedar pharmacy Senriyama shop
スギ薬局千里山店まで1060m
Home centerホームセンター 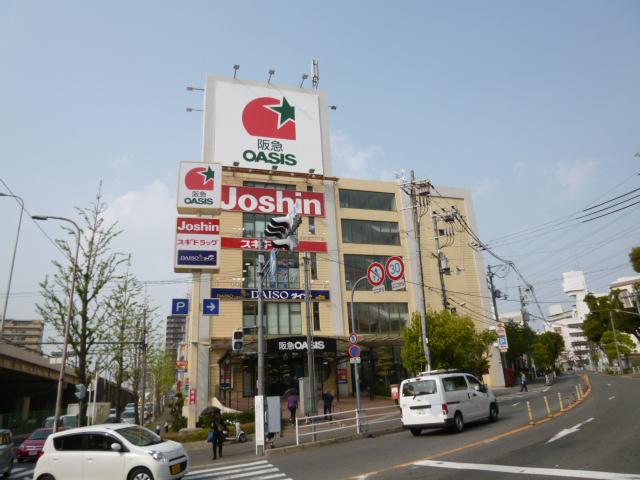 Joshin to parkland shop 1550m
ジョーシン緑地公園店まで1550m
Primary school小学校 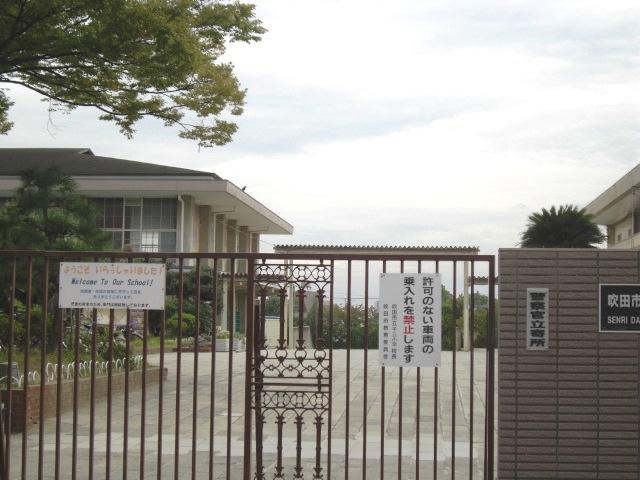 508m to Suita Municipal Senri third elementary school
吹田市立千里第三小学校まで508m
Convenience storeコンビニ 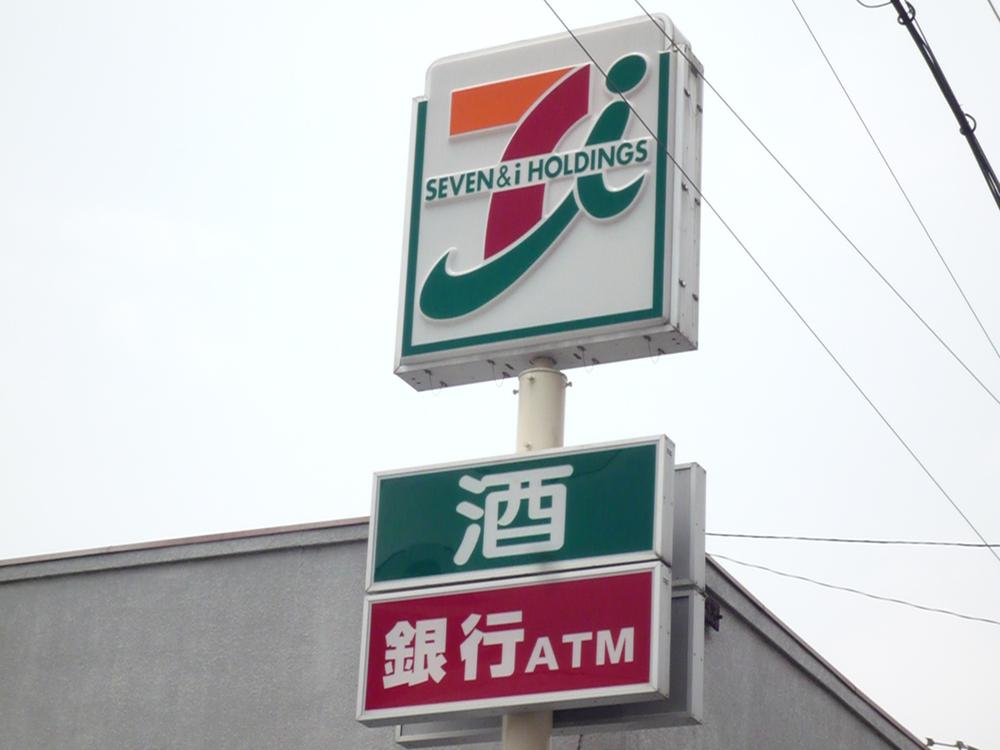 382m to Seven-Eleven Suita Kandai before shop
セブンイレブン吹田関大前店まで382m
Junior high school中学校 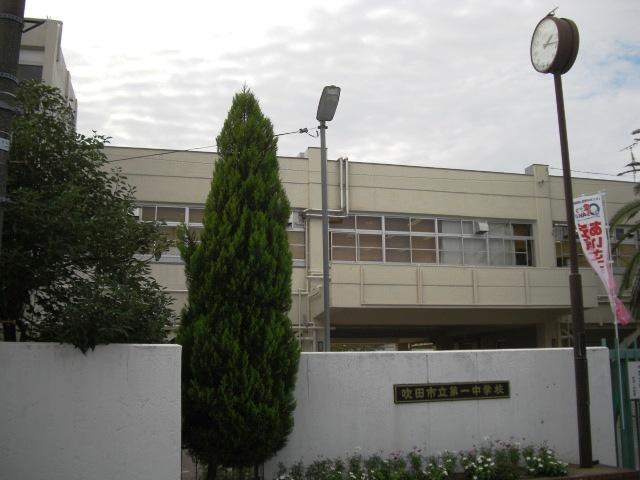 307m to Suita Municipal first junior high school
吹田市立第一中学校まで307m
Kindergarten ・ Nursery幼稚園・保育園 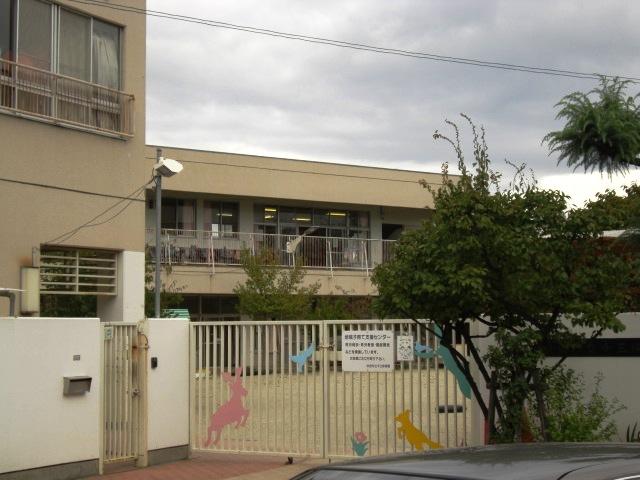 87m to Suita Municipal thousand three nursery
吹田市立千三保育園まで87m
Hospital病院 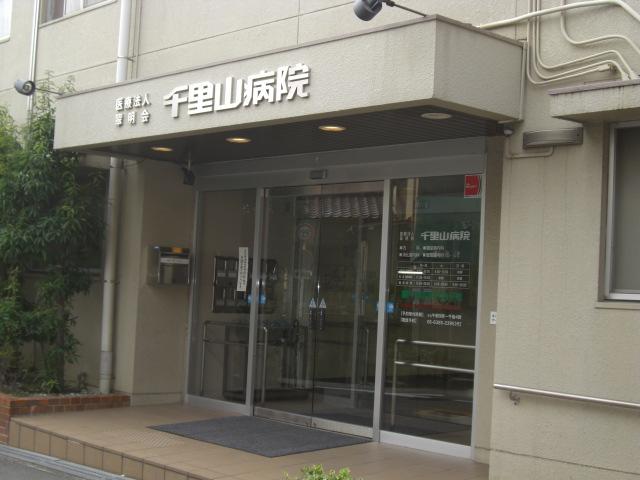 Medical Corporation Suimei Board Senriyama to hospital 802m
医療法人翠明会千里山病院まで802m
Library図書館 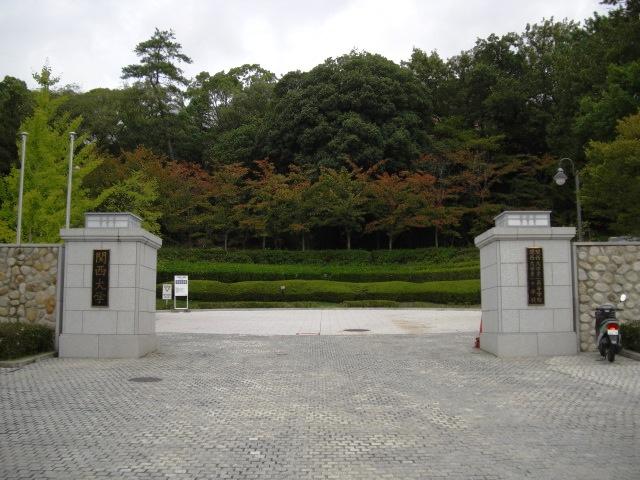 Kansai University 753m to Library
関西大学図書館まで753m
Location
| 













