Used Apartments » Kansai » Osaka prefecture » Suita
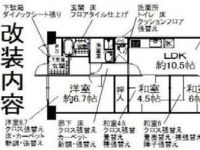 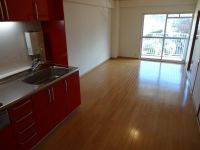
| | Suita, Osaka Prefecture 大阪府吹田市 |
| Hankyu Senri Line "Minamisenri" 8 minutes Inoko TaniAyumi 4 minutes by bus 阪急千里線「南千里」バス8分亥子谷歩4分 |
| ◆ Connecting comfortably family, Why not relax in the bright LDK? ◆ If releasing the neighboring Japanese-style room, It will be exceptionally spacious space ◆心地よく家族をつなぐ、明るいLDKで寛ぎませんか?◆隣り合う和室を解放すれば、ひときわ広々とした空間になりますよ |
| A quiet residential area, top floor ・ No upper floor, Yang per good, Immediate Available, Interior renovationese-style room, Washbasin with shower, Plane parking, Double-glazing, Bicycle-parking space, TV monitor interphone, Ventilation good 閑静な住宅地、最上階・上階なし、陽当り良好、即入居可、内装リフォーム、和室、シャワー付洗面台、平面駐車場、複層ガラス、駐輪場、TVモニタ付インターホン、通風良好 |
Features pickup 特徴ピックアップ | | Immediate Available / Yang per good / A quiet residential area / Japanese-style room / top floor ・ No upper floor / Washbasin with shower / Plane parking / Double-glazing / Bicycle-parking space / TV monitor interphone / Ventilation good 即入居可 /陽当り良好 /閑静な住宅地 /和室 /最上階・上階なし /シャワー付洗面台 /平面駐車場 /複層ガラス /駐輪場 /TVモニタ付インターホン /通風良好 | Property name 物件名 | | [Minamisenri Green Heights 8.9 million yen] 【南千里グリーンハイツ 890万円】 | Price 価格 | | 8.9 million yen 890万円 | Floor plan 間取り | | 3LDK 3LDK | Units sold 販売戸数 | | 1 units 1戸 | Total units 総戸数 | | 60 units 60戸 | Occupied area 専有面積 | | 66.36 sq m (20.07 tsubo) (center line of wall) 66.36m2(20.07坪)(壁芯) | Other area その他面積 | | Balcony area: 8.75 sq m バルコニー面積:8.75m2 | Whereabouts floor / structures and stories 所在階/構造・階建 | | 5th floor / RC5 story 5階/RC5階建 | Completion date 完成時期(築年月) | | October 1973 1973年10月 | Address 住所 | | Suita, Osaka Prefecture Yamadanishi 1 大阪府吹田市山田西1 | Traffic 交通 | | Hankyu Senri Line "Minamisenri" 8 minutes Inoko TaniAyumi 4 minutes by bus 阪急千里線「南千里」バス8分亥子谷歩4分
| Related links 関連リンク | | [Related Sites of this company] 【この会社の関連サイト】 | Person in charge 担当者より | | Rep Hashizume Koji Age: Please let me help in their 40s, "looking for exciting fun dream of my home.". Great anxiety and trivial question, Other life consultation (laughs) Please consult anything do not hesitate. I will do my best for the customer of the "smile". 担当者橋詰 康治年齢:40代『ワクワク楽しい夢のマイホーム探し』のお手伝いをさせて頂きます。大きな不安や些細な疑問、その他人生相談(笑)何でもお気軽に相談してください。お客様の『笑顔』の為に頑張ります。 | Contact お問い合せ先 | | TEL: 0800-603-8264 [Toll free] mobile phone ・ Also available from PHS
Caller ID is not notified
Please contact the "saw SUUMO (Sumo)"
If it does not lead, If the real estate company TEL:0800-603-8264【通話料無料】携帯電話・PHSからもご利用いただけます
発信者番号は通知されません
「SUUMO(スーモ)を見た」と問い合わせください
つながらない方、不動産会社の方は
| Administrative expense 管理費 | | 5800 yen / Month (consignment (cyclic)) 5800円/月(委託(巡回)) | Repair reserve 修繕積立金 | | 8700 yen / Month 8700円/月 | Time residents 入居時期 | | Immediate available 即入居可 | Whereabouts floor 所在階 | | 5th floor 5階 | Direction 向き | | East 東 | Overview and notices その他概要・特記事項 | | Contact: Hashizume Koji 担当者:橋詰 康治 | Structure-storey 構造・階建て | | RC5 story RC5階建 | Site of the right form 敷地の権利形態 | | Ownership 所有権 | Use district 用途地域 | | One middle and high 1種中高 | Parking lot 駐車場 | | Sky Mu 空無 | Company profile 会社概要 | | <Mediation> governor of Osaka (2) No. 053530 (Co.) plus one realistic Estate Suita store Yubinbango564-0026 Suita, Osaka Prefecture Takahama 4-33 <仲介>大阪府知事(2)第053530号(株)プラスワンリアルエステート吹田店〒564-0026 大阪府吹田市高浜町4-33 | Construction 施工 | | Takenaka Corporation (株)竹中工務店 |
Floor plan間取り図 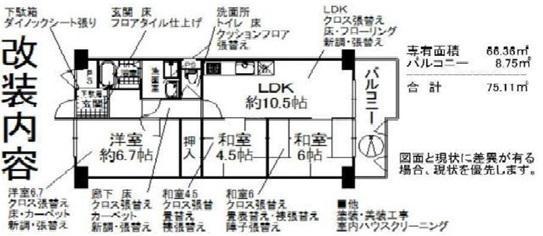 It is renovated 3LDK rooms
改装済みの3LDKのお部屋です
Livingリビング 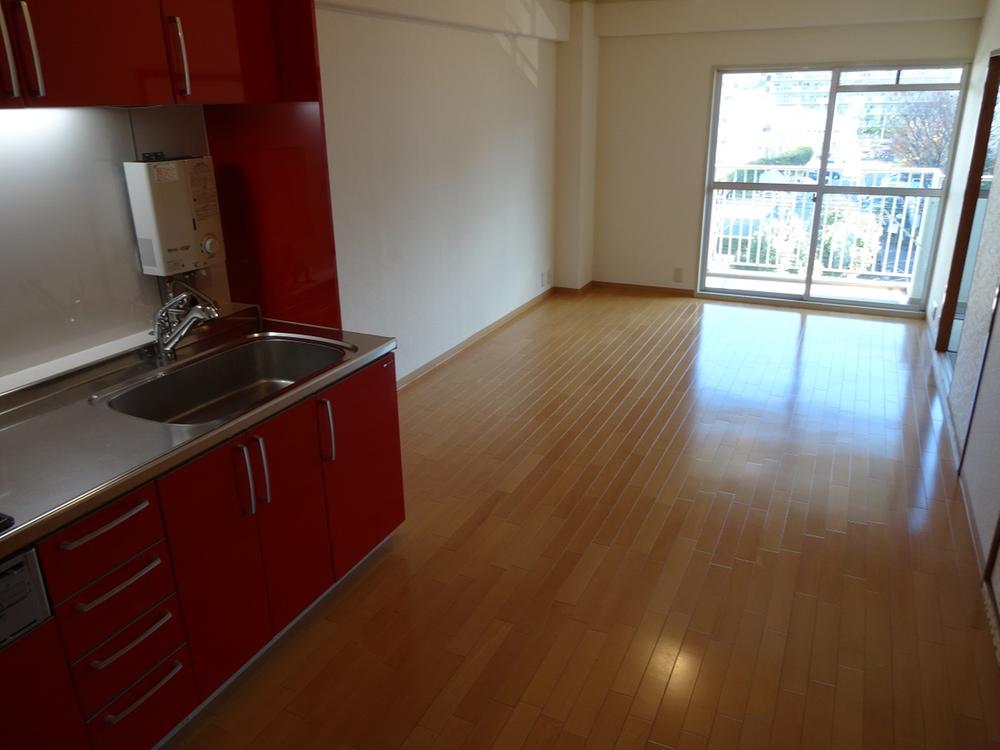 Indoor (11 May 2013) Shooting
室内(2013年11月)撮影
Local appearance photo現地外観写真 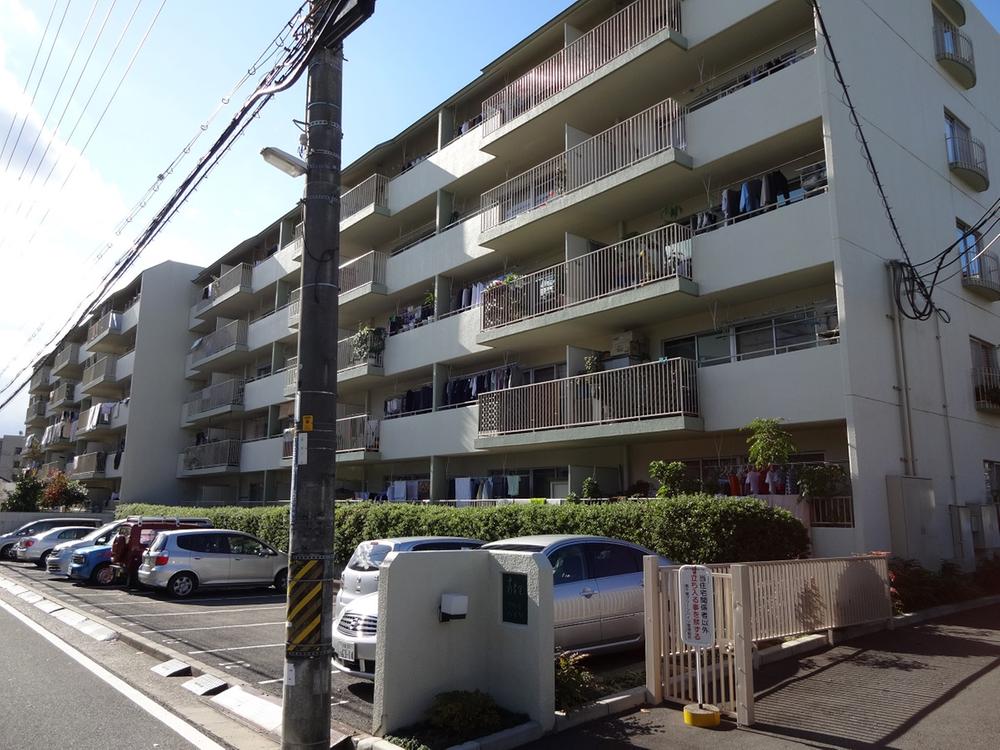 Local (11 May 2013) Shooting
現地(2013年11月)撮影
View photos from the dwelling unit住戸からの眺望写真 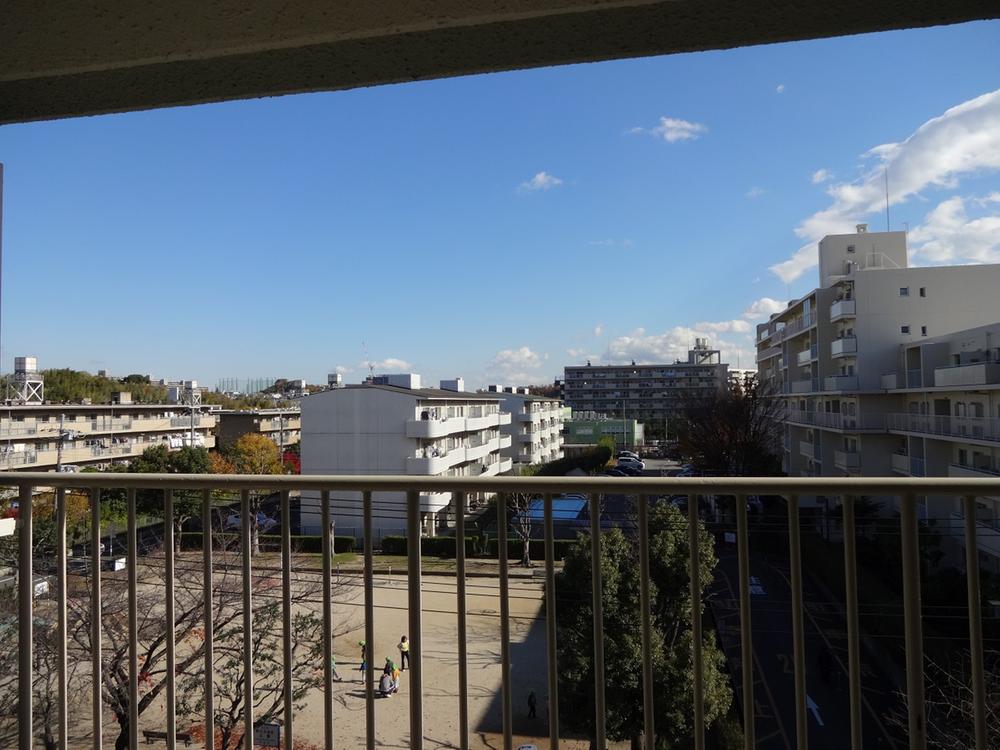 View from the site (November 2013) Shooting
現地からの眺望(2013年11月)撮影
Kitchenキッチン 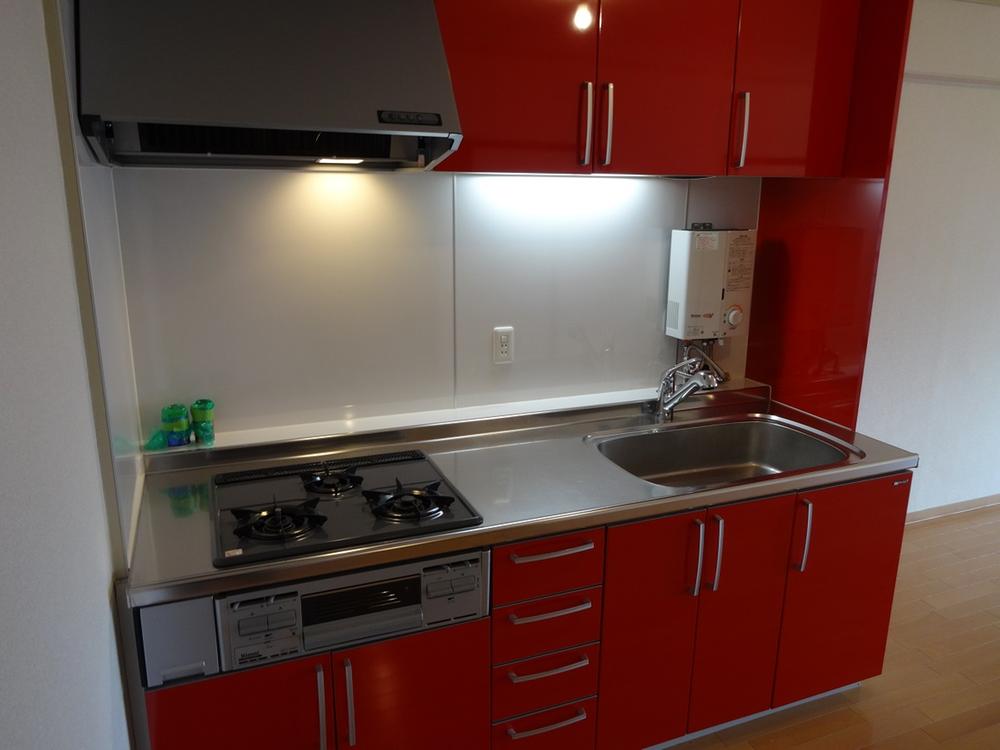 Passionate dishes in the red kitchen
赤いキッチンで情熱的なお料理を
Livingリビング 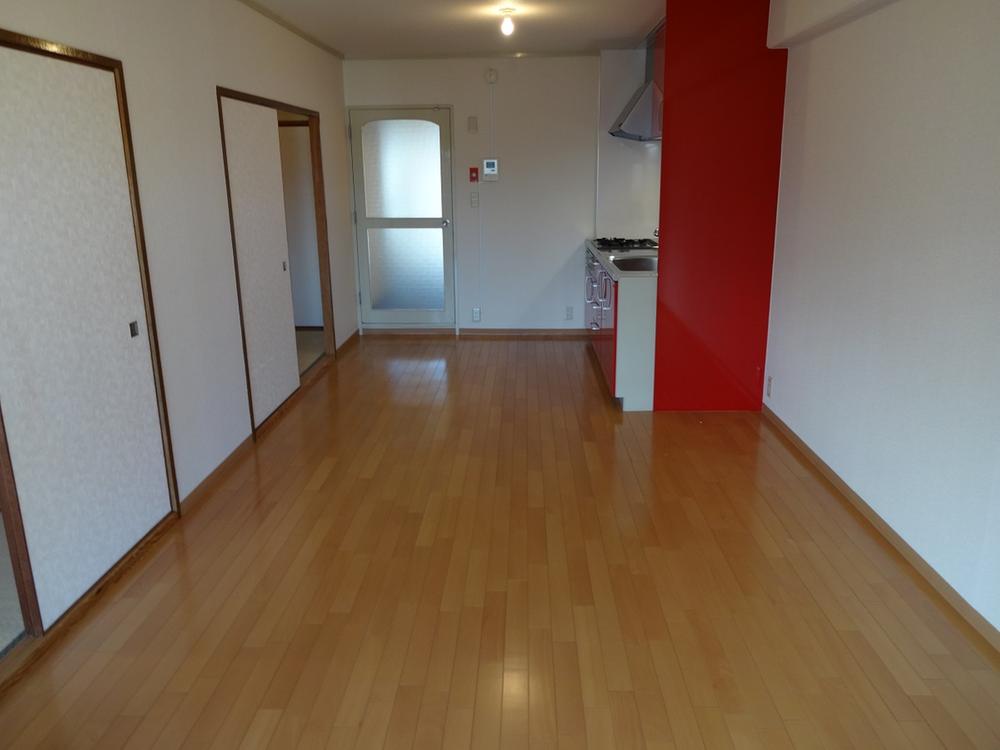 You can use widely if releasing a Japanese-style door
和室の扉を解放すれば広く使えます
Bathroom浴室 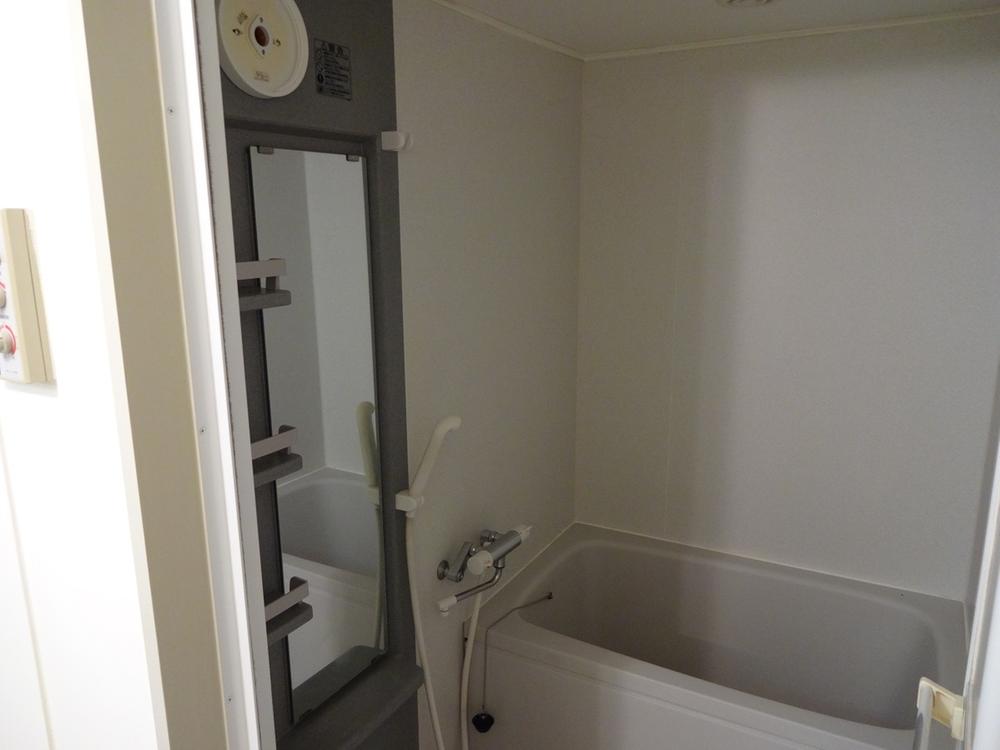 Clean your
キレイお使いです
Kitchenキッチン 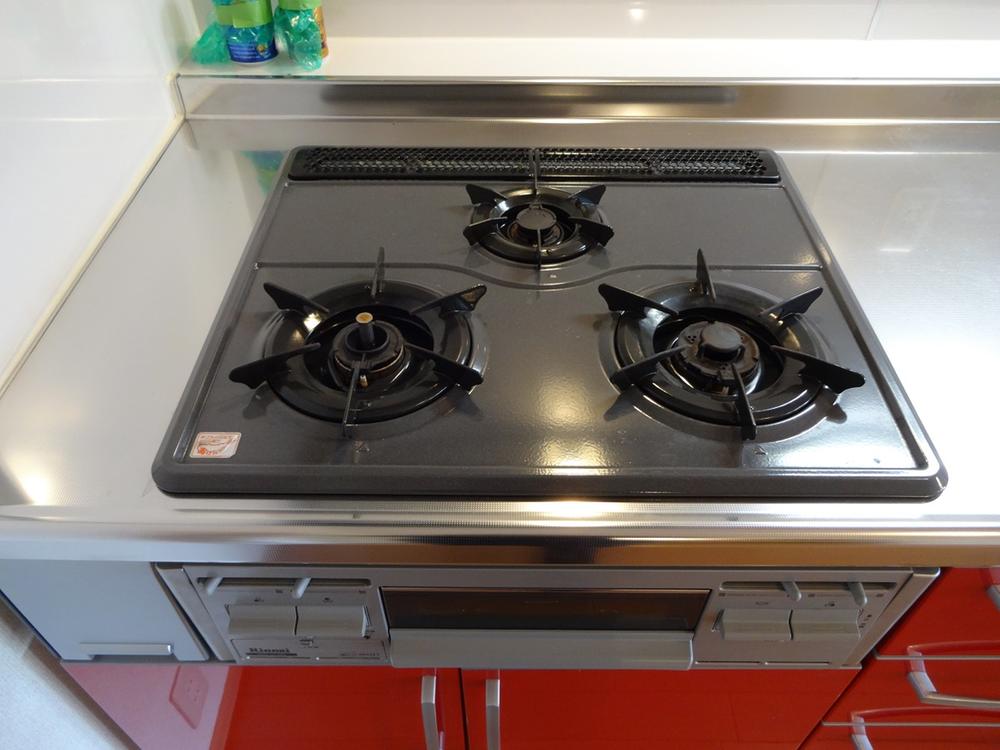 3-burner stove
3口コンロ
Non-living roomリビング以外の居室 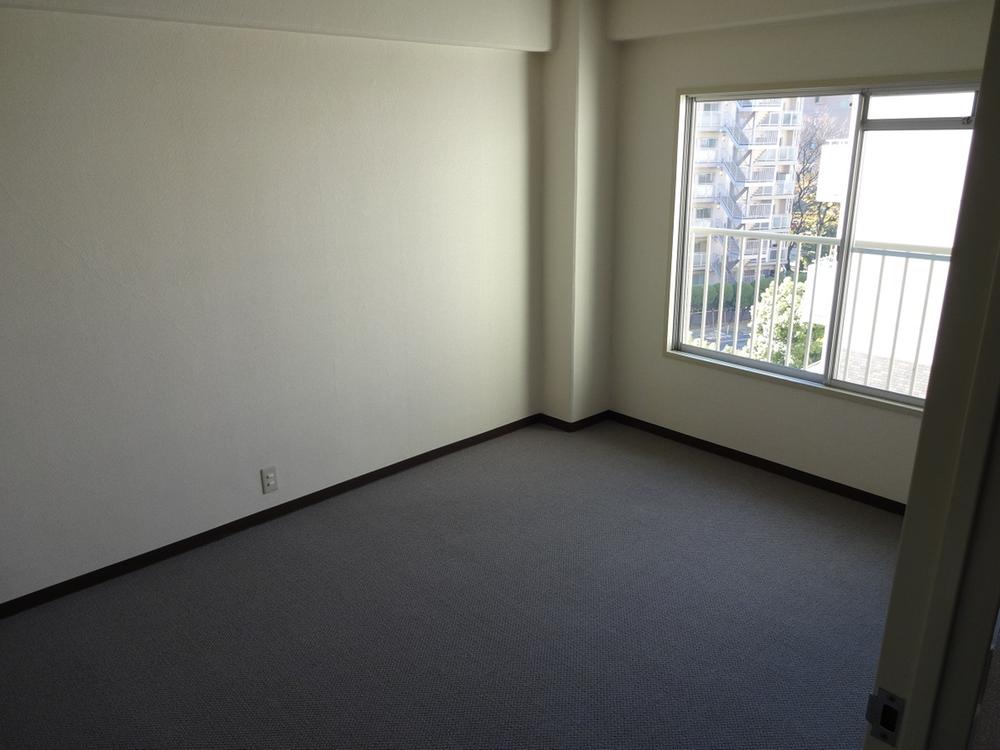 Western-style 6.7 Pledge
洋室6.7帖
Entrance玄関 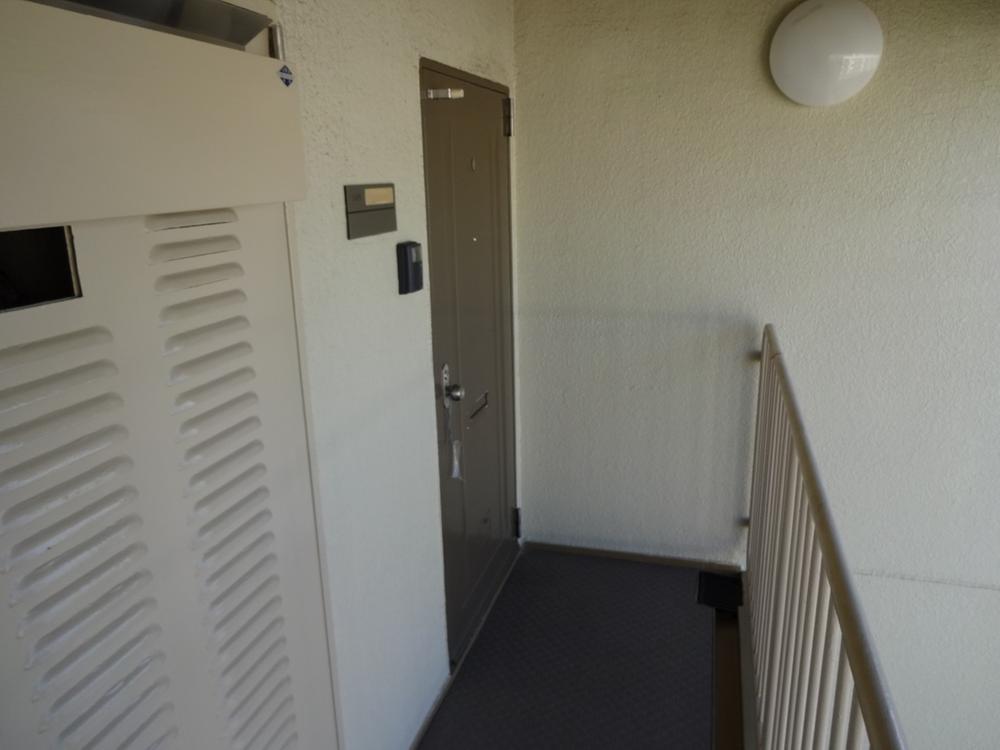 Entrance door outside (November 2013) Shooting
玄関ドア外側(2013年11月)撮影
Wash basin, toilet洗面台・洗面所 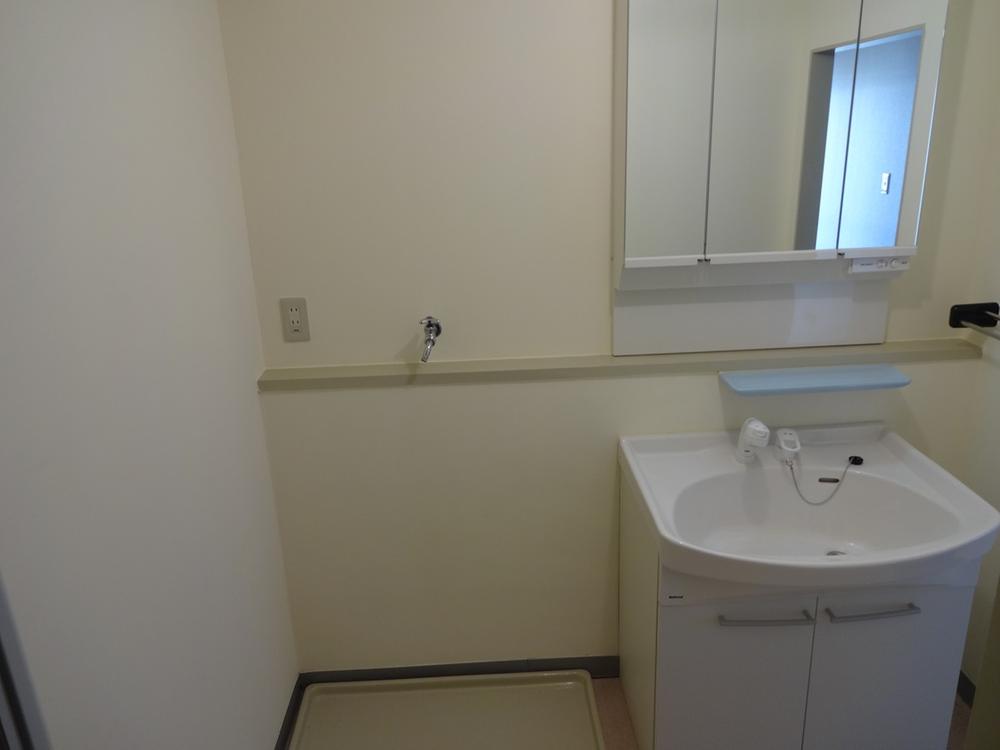 A shower (November 2013) Shooting
シャワー付きです(2013年11月)撮影
Receipt収納 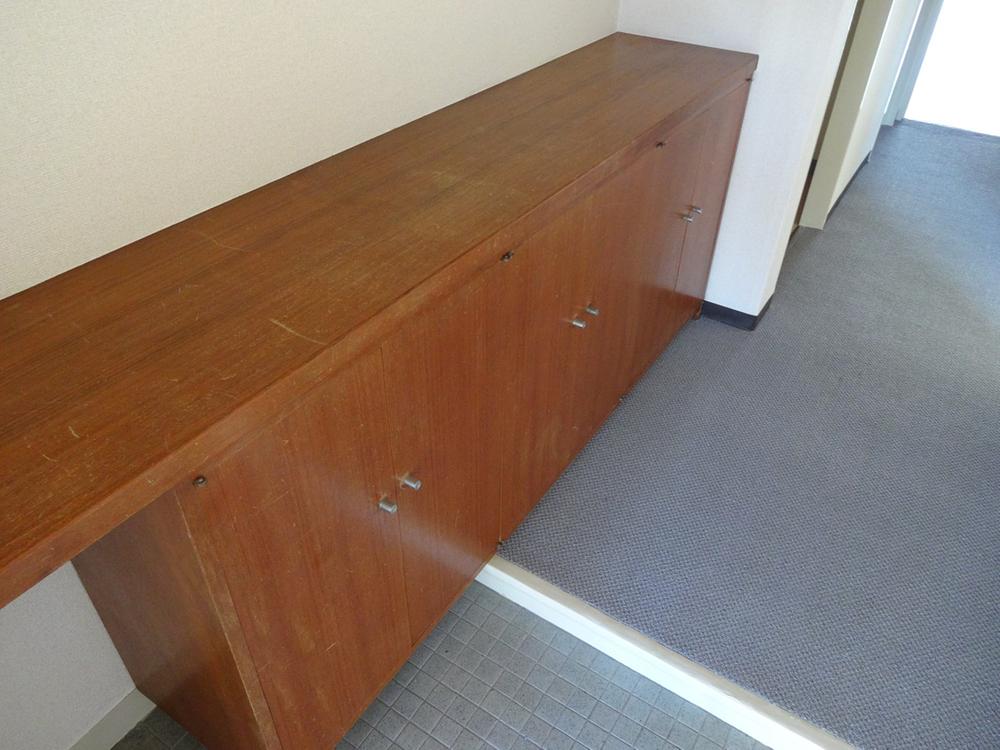 Cupboard
下駄箱
Toiletトイレ 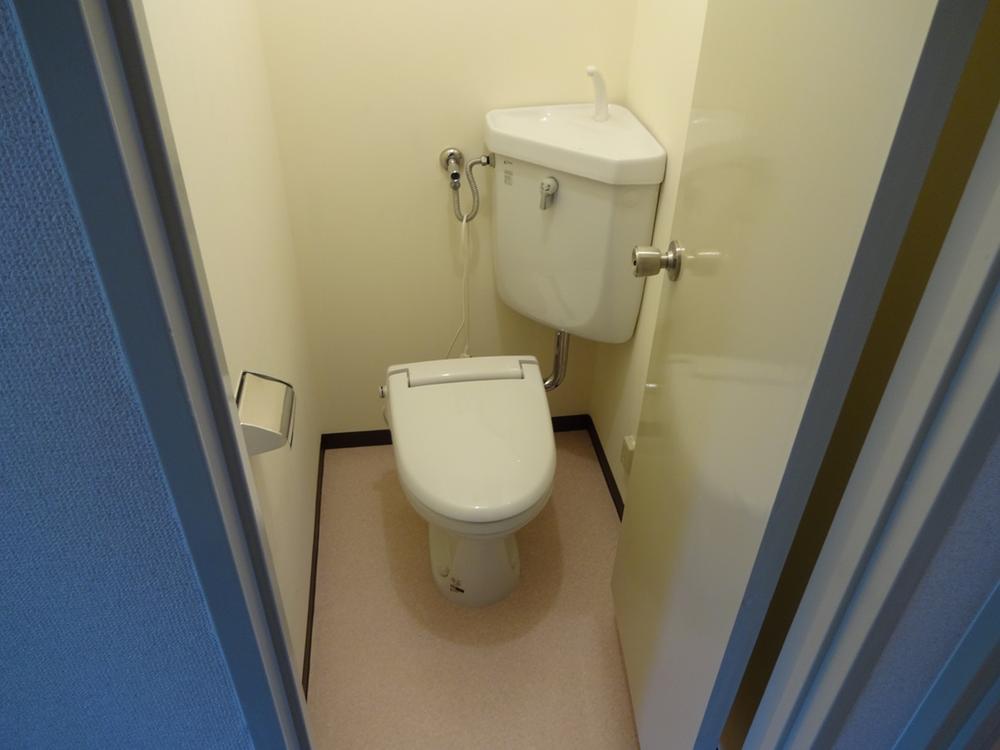 Indoor (11 May 2013) Shooting
室内(2013年11月)撮影
Parking lot駐車場 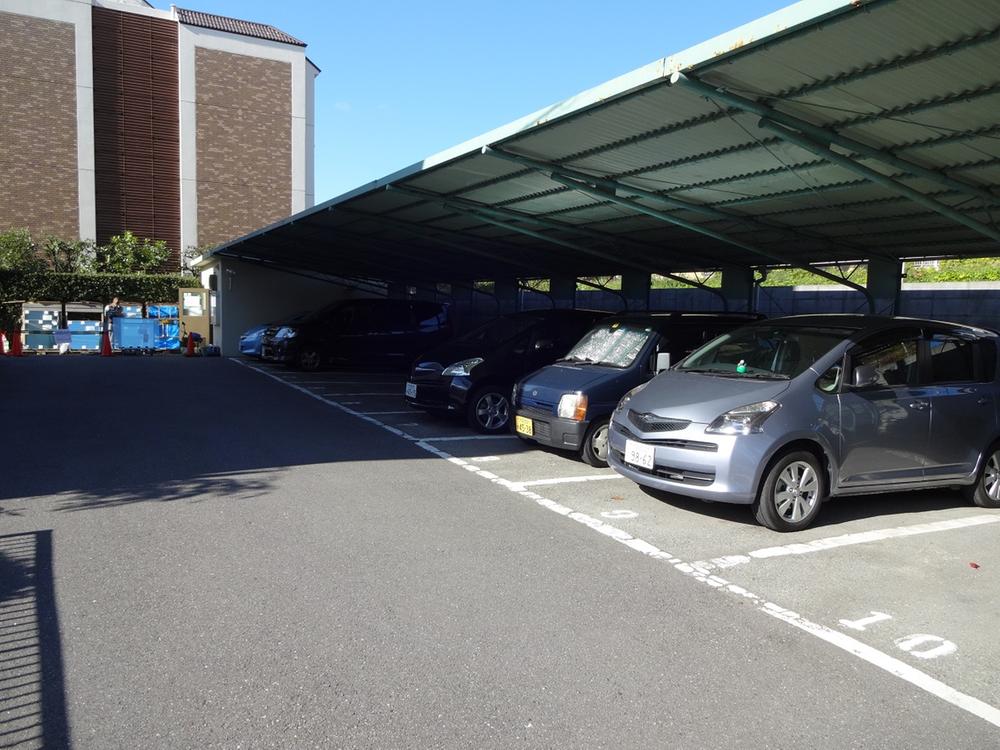 Common areas
共用部
Balconyバルコニー 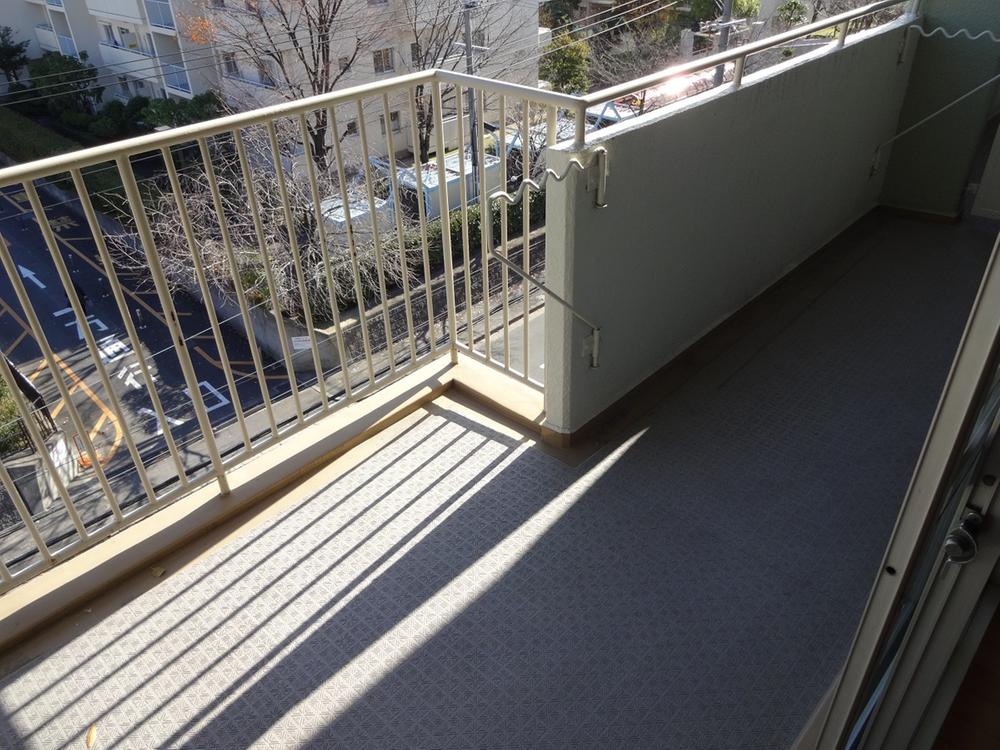 Sunny
日当たり良好
Other localその他現地 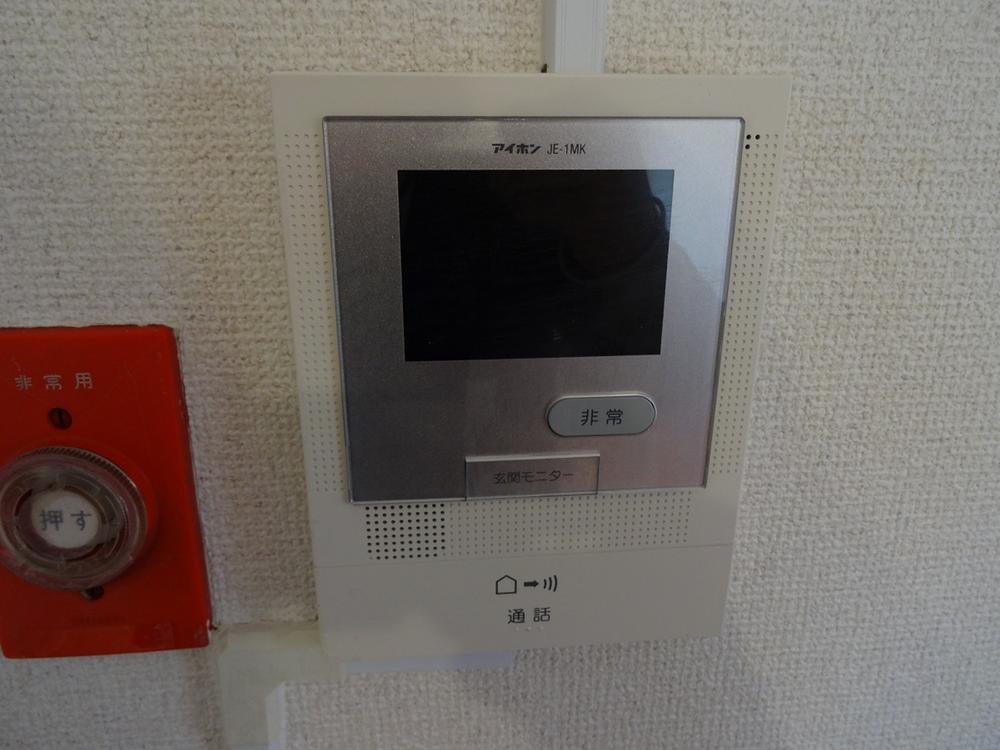 Monitor with intercom
モニター付きインターホン
Otherその他 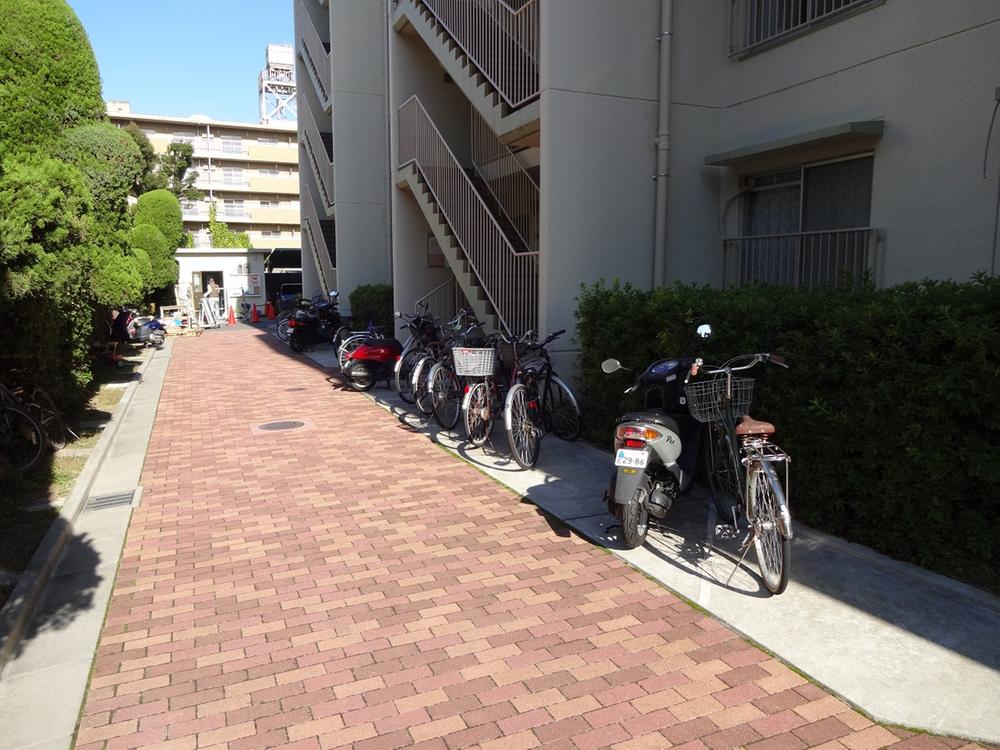 Bicycle shed
自転車置き場
Floor plan間取り図 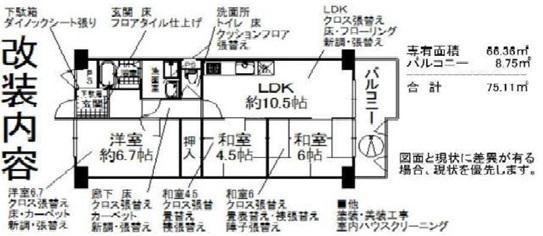 3LDK, Price 8.9 million yen, Occupied area 66.36 sq m , Balcony area 8.75 sq m 3LDK
3LDK、価格890万円、専有面積66.36m2、バルコニー面積8.75m2 3LDK
Non-living roomリビング以外の居室 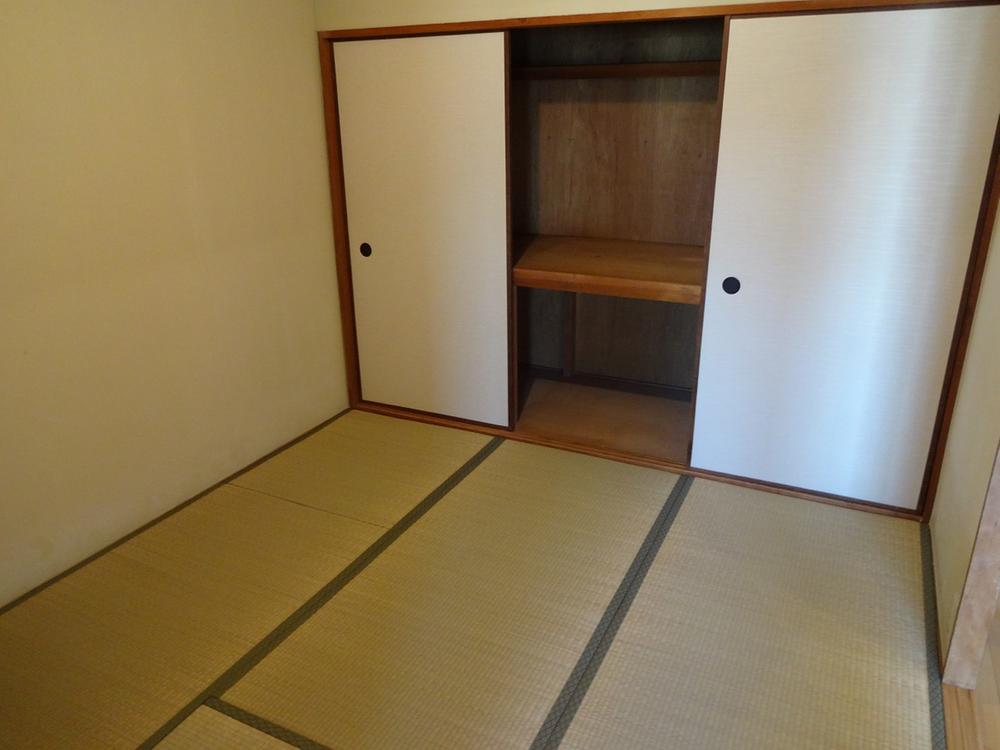 Japanese-style room 4.5 Pledge
和室4.5帖
Entrance玄関 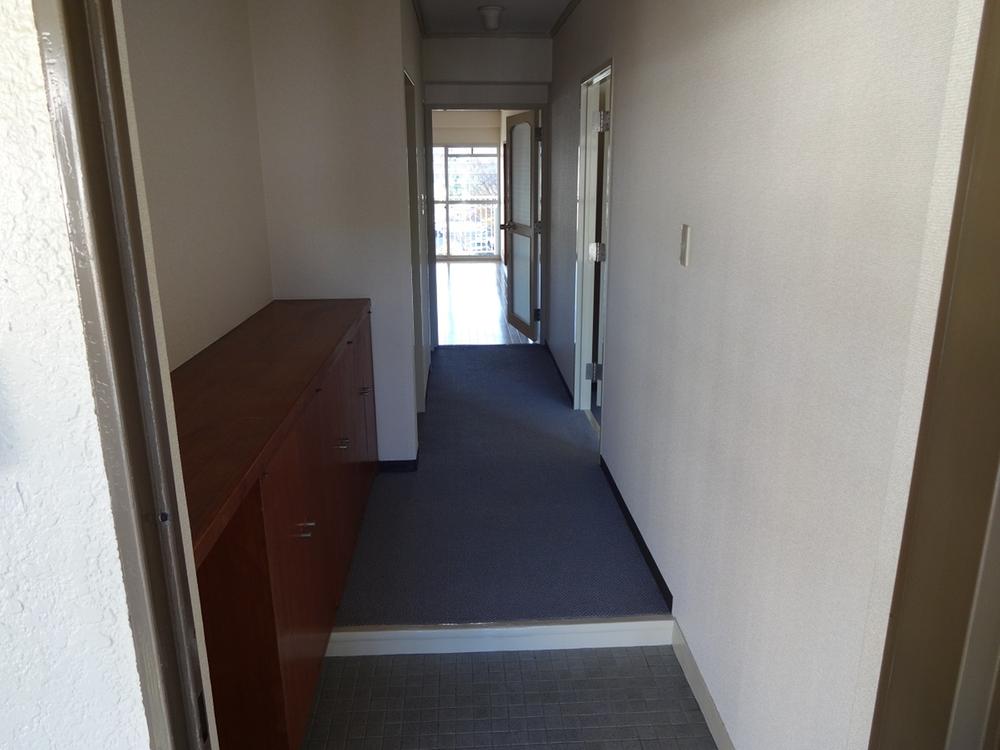 Entrance door inside (November 2013) Shooting
玄関ドア内側(2013年11月)撮影
Non-living roomリビング以外の居室 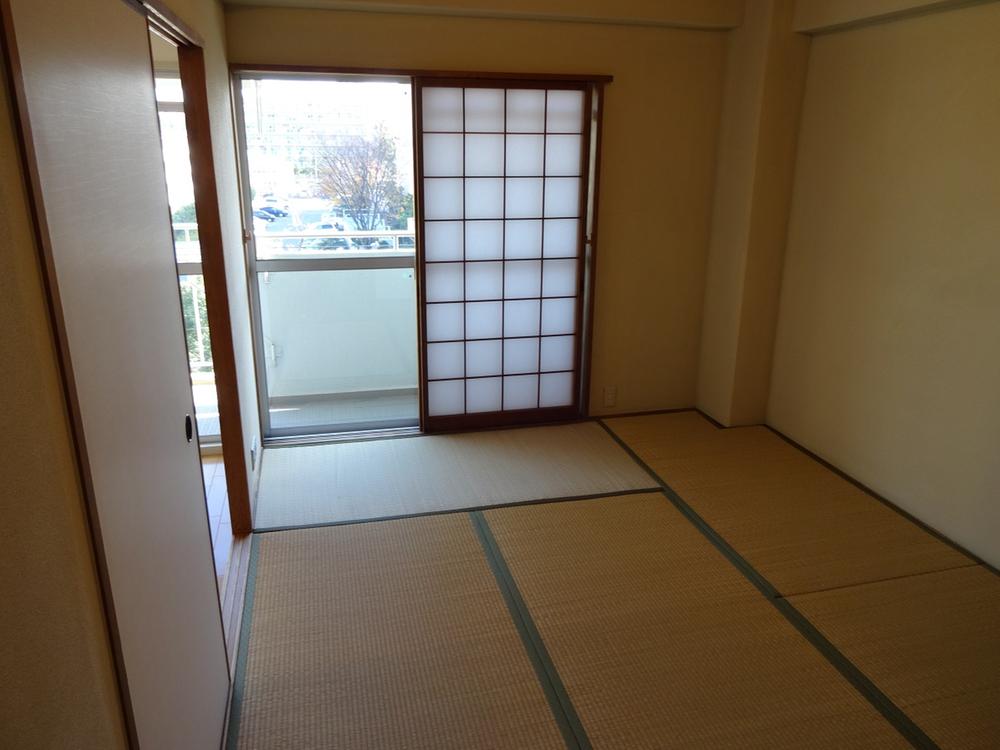 Japanese-style room 6 quires
和室6帖
Location
|






















