2012March
33,800,000 yen, 3LDK, 74.09 sq m
Used Apartments » Kansai » Osaka prefecture » Suita
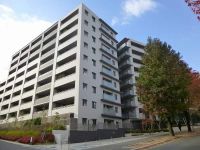 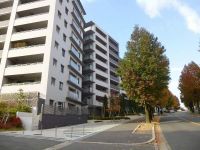
| | Suita, Osaka Prefecture 大阪府吹田市 |
| Hankyu Senri Line "Minamisenri" walk 5 minutes 阪急千里線「南千里」歩5分 |
| March 2012 Daiwa House Industry sale, Economical all-electric homes. Hankyu Senri Line Minamisenri Station 5-minute walk. Balcony and paste the entire option tile. 平成24年3月大和ハウス工業分譲、経済的なオール電化住宅。阪急千里線南千里駅徒歩5分。バルコニーは全面オプションタイル貼り。 |
Features pickup 特徴ピックアップ | | Construction housing performance with evaluation / Design house performance with evaluation / Energy-saving water heaters / System kitchen / Bathroom Dryer / A quiet residential area / Washbasin with shower / Self-propelled parking / Barrier-free / Double-glazing / Bicycle-parking space / Elevator / Warm water washing toilet seat / All living room flooring / IH cooking heater / Dish washing dryer / Walk-in closet / Pets Negotiable / Maintained sidewalk / Delivery Box / Bike shelter 建設住宅性能評価付 /設計住宅性能評価付 /省エネ給湯器 /システムキッチン /浴室乾燥機 /閑静な住宅地 /シャワー付洗面台 /自走式駐車場 /バリアフリー /複層ガラス /駐輪場 /エレベーター /温水洗浄便座 /全居室フローリング /IHクッキングヒーター /食器洗乾燥機 /ウォークインクロゼット /ペット相談 /整備された歩道 /宅配ボックス /バイク置場 | Property name 物件名 | | Puremisuto Chisato Satakedai プレミスト千里佐竹台 | Price 価格 | | 33,800,000 yen 3380万円 | Floor plan 間取り | | 3LDK 3LDK | Units sold 販売戸数 | | 1 units 1戸 | Total units 総戸数 | | 84 units 84戸 | Occupied area 専有面積 | | 74.09 sq m (center line of wall) 74.09m2(壁芯) | Other area その他面積 | | Balcony area: 22.88 sq m バルコニー面積:22.88m2 | Whereabouts floor / structures and stories 所在階/構造・階建 | | 3rd floor / RC8 floors 1 underground story 3階/RC8階地下1階建 | Completion date 完成時期(築年月) | | March 2012 2012年3月 | Address 住所 | | Suita, Osaka Prefecture Satakedai 1 大阪府吹田市佐竹台1 | Traffic 交通 | | Hankyu Senri Line "Minamisenri" walk 5 minutes 阪急千里線「南千里」歩5分
| Related links 関連リンク | | [Related Sites of this company] 【この会社の関連サイト】 | Person in charge 担当者より | | Rep Takahashi 担当者高橋 | Contact お問い合せ先 | | TEL: 0800-603-0478 [Toll free] mobile phone ・ Also available from PHS
Caller ID is not notified
Please contact the "saw SUUMO (Sumo)"
If it does not lead, If the real estate company TEL:0800-603-0478【通話料無料】携帯電話・PHSからもご利用いただけます
発信者番号は通知されません
「SUUMO(スーモ)を見た」と問い合わせください
つながらない方、不動産会社の方は
| Administrative expense 管理費 | | 9850 yen / Month (consignment (commuting)) 9850円/月(委託(通勤)) | Repair reserve 修繕積立金 | | 4450 yen / Month 4450円/月 | Time residents 入居時期 | | Consultation 相談 | Whereabouts floor 所在階 | | 3rd floor 3階 | Direction 向き | | East 東 | Overview and notices その他概要・特記事項 | | Contact: Takahashi 担当者:高橋 | Structure-storey 構造・階建て | | RC8 floors 1 underground story RC8階地下1階建 | Site of the right form 敷地の権利形態 | | Ownership 所有権 | Use district 用途地域 | | One middle and high 1種中高 | Parking lot 駐車場 | | Sky Mu 空無 | Company profile 会社概要 | | <Mediation> Minister of Land, Infrastructure and Transport (10) Article 002608 No. Nippon Housing Distribution Co., Ltd. Senri shop Yubinbango560-0082 Toyonaka, Osaka Shinsenrihigashi-cho 1-2-4 (credit guarantee building basement first floor) <仲介>国土交通大臣(10)第002608号日本住宅流通(株)千里中央店〒560-0082 大阪府豊中市新千里東町1-2-4 (信用保証ビル地下1階) | Construction 施工 | | Daiwa Odakyu Construction Co., Ltd. (stock) 大和小田急建設(株) |
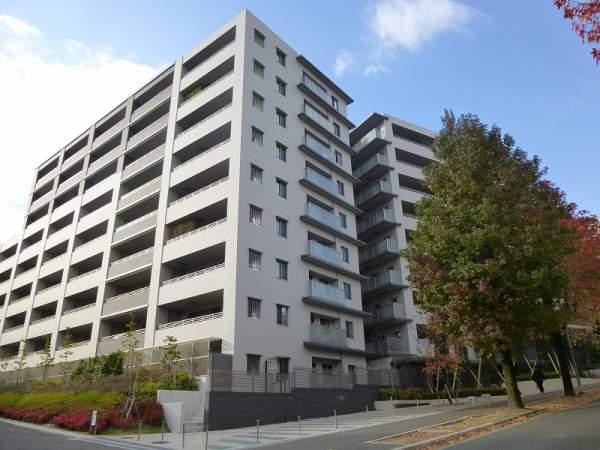 Local appearance photo
現地外観写真
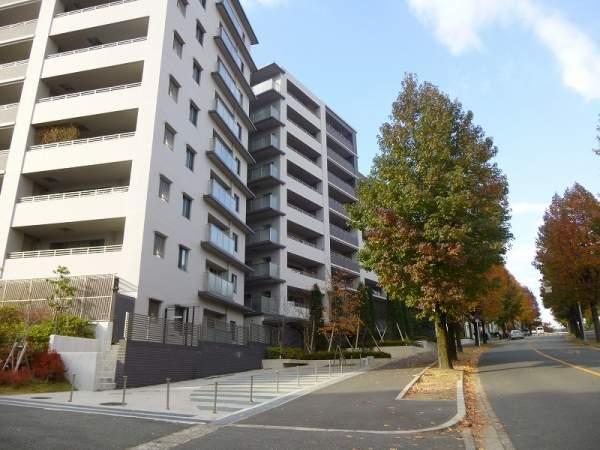 Local appearance photo
現地外観写真
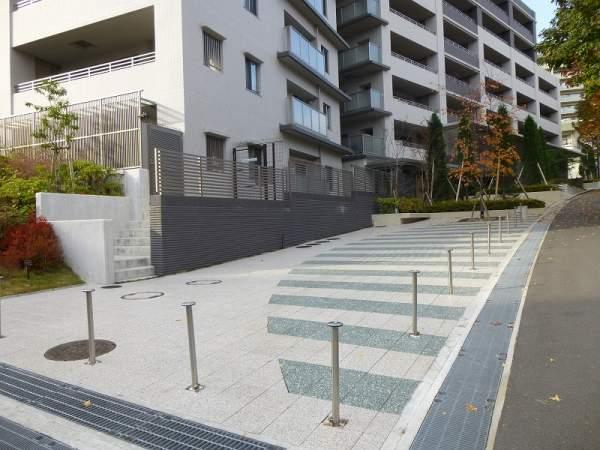 Local appearance photo
現地外観写真
Floor plan間取り図 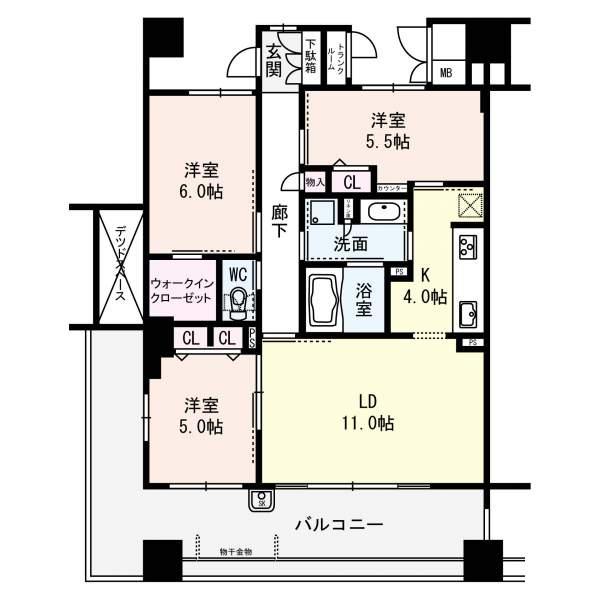 3LDK, Price 33,800,000 yen, Occupied area 74.09 sq m , Balcony area 22.88 sq m
3LDK、価格3380万円、専有面積74.09m2、バルコニー面積22.88m2
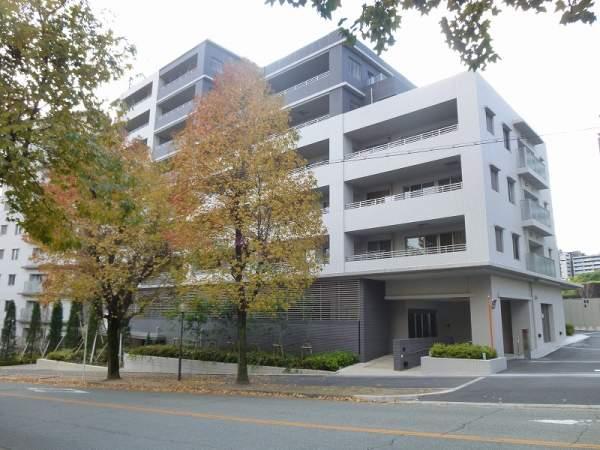 Local appearance photo
現地外観写真
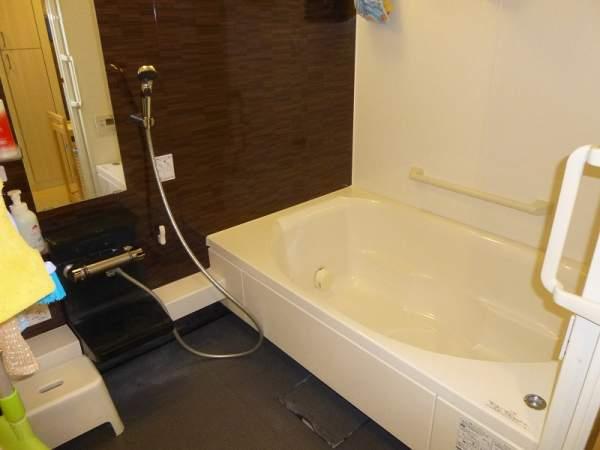 Bathroom
浴室
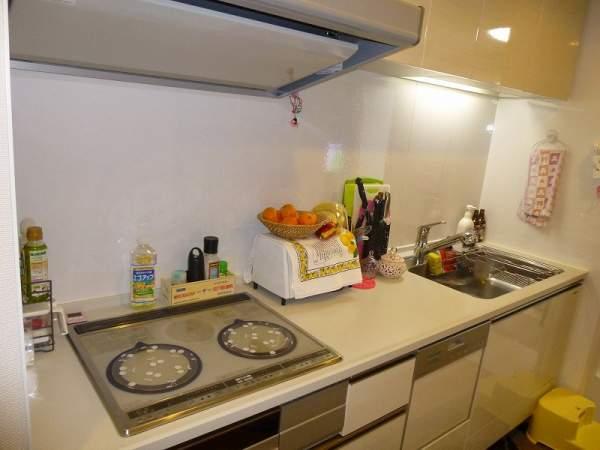 Kitchen
キッチン
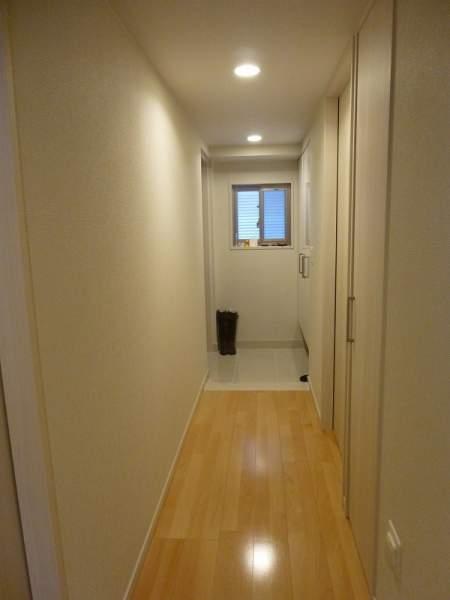 Entrance
玄関
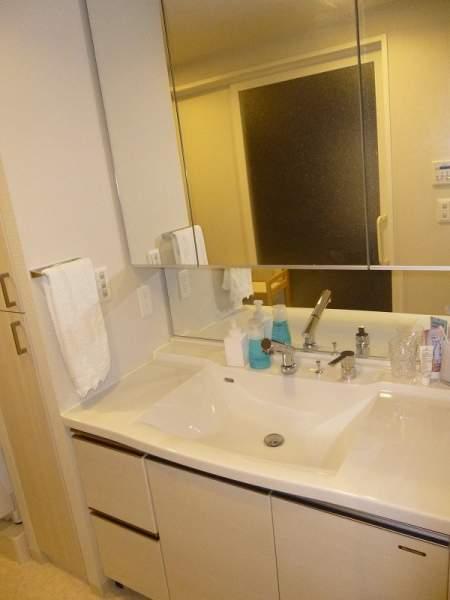 Wash basin, toilet
洗面台・洗面所
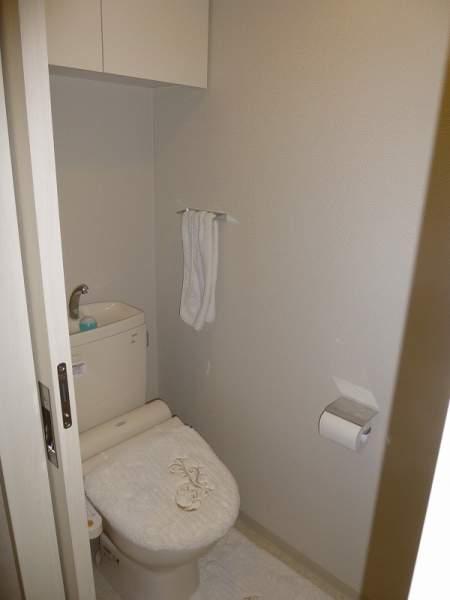 Toilet
トイレ
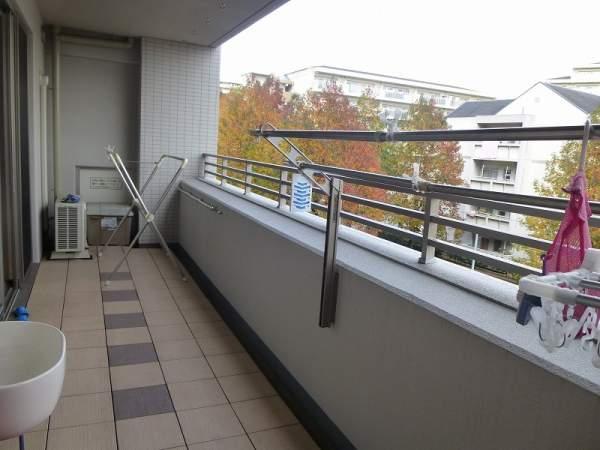 Balcony
バルコニー
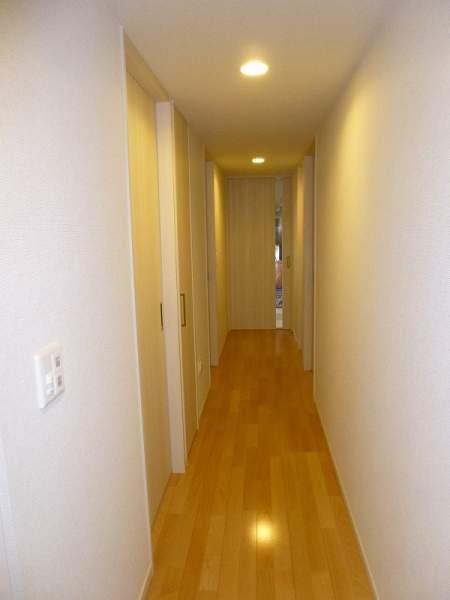 Other introspection
その他内観
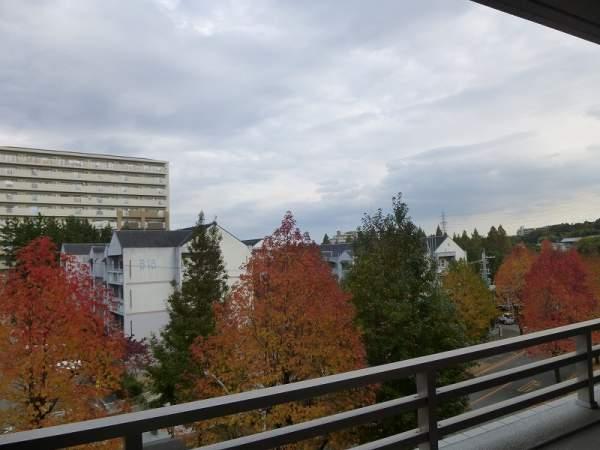 View photos from the dwelling unit
住戸からの眺望写真
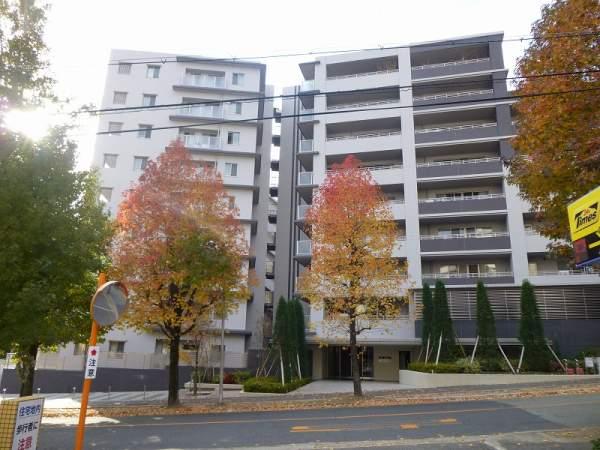 Local appearance photo
現地外観写真
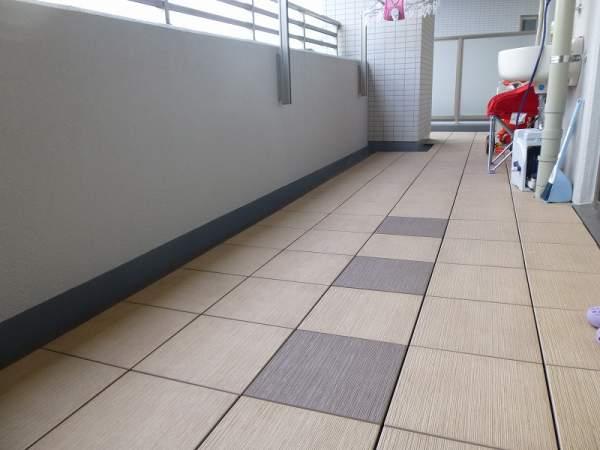 Balcony
バルコニー
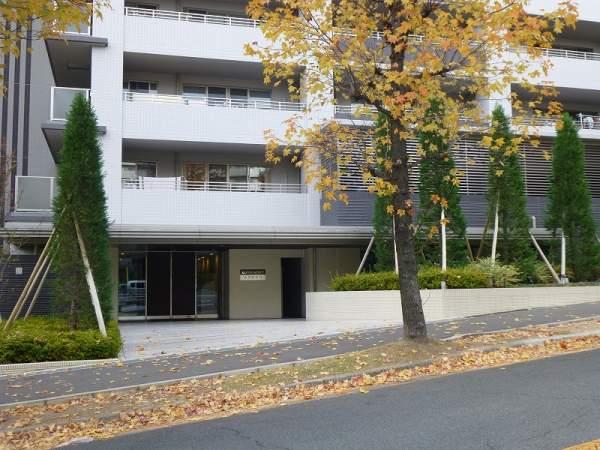 Local appearance photo
現地外観写真
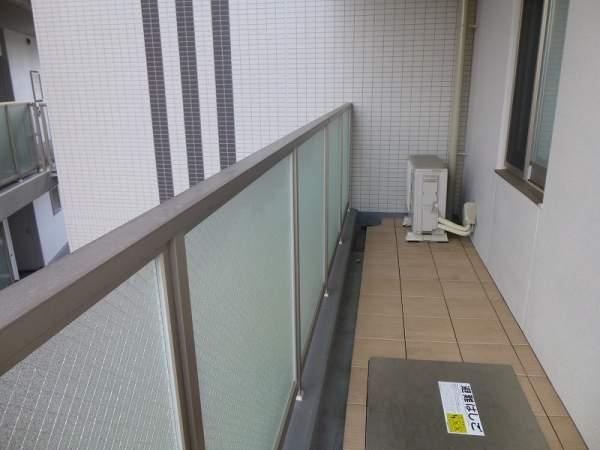 Balcony
バルコニー
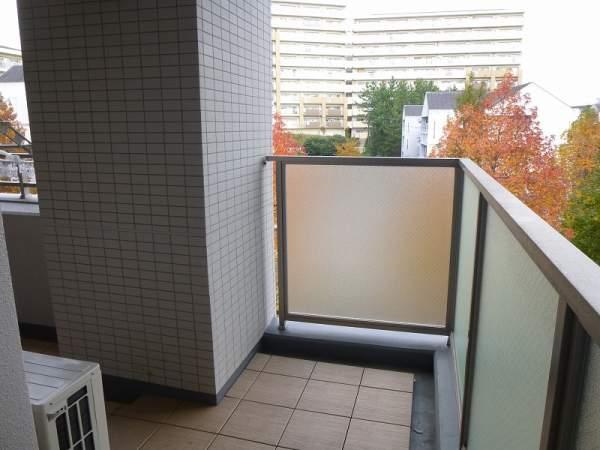 Balcony
バルコニー
Location
|



















