Used Apartments » Kansai » Osaka prefecture » Suita
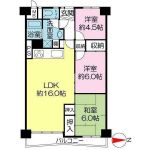 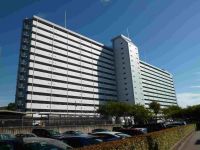
| | Suita, Osaka Prefecture 大阪府吹田市 |
| Hankyu Senri Line "Minamisenri" walk 30 minutes 阪急千里線「南千里」歩30分 |
| ■ Interior completely renovated rooms has emerged! ■ Pet breeding Allowed (Yes Terms) 2-minute walk from Kotani park of the Boar! ■室内全面改装済みのお部屋が登場しました!■ペット飼育可 (規約あり) 亥の子谷公園まで徒歩2分! |
| ■ Heisei 25 August already room renovation! ■ System kitchen, unit bus, Vanity replaced.! ■ There is free parking on site! ■平成25年8月室内リフォーム済みです!■システムキッチン、ユニットバス、洗面化粧台交換済み!■敷地内駐車場空きあり! |
Features pickup 特徴ピックアップ | | Immediate Available / It is close to the city / Interior renovation / System kitchen / Yang per good / A quiet residential area / LDK15 tatami mats or more / Washbasin with shower / Elevator / High speed Internet correspondence / Warm water washing toilet seat / TV monitor interphone / Leafy residential area / Ventilation good / All living room flooring / Pets Negotiable / BS ・ CS ・ CATV 即入居可 /市街地が近い /内装リフォーム /システムキッチン /陽当り良好 /閑静な住宅地 /LDK15畳以上 /シャワー付洗面台 /エレベーター /高速ネット対応 /温水洗浄便座 /TVモニタ付インターホン /緑豊かな住宅地 /通風良好 /全居室フローリング /ペット相談 /BS・CS・CATV | Property name 物件名 | | Corporation Chisato Yamada, D Complex A2 buildings 公社千里山田D団地A2棟 | Price 価格 | | 13.5 million yen 1350万円 | Floor plan 間取り | | 3LDK 3LDK | Units sold 販売戸数 | | 1 units 1戸 | Total units 総戸数 | | 250 units 250戸 | Occupied area 専有面積 | | 71.04 sq m (center line of wall) 71.04m2(壁芯) | Other area その他面積 | | Balcony area: 6.98 sq m バルコニー面積:6.98m2 | Whereabouts floor / structures and stories 所在階/構造・階建 | | 3rd floor / SRC14 story 3階/SRC14階建 | Completion date 完成時期(築年月) | | March 1975 1975年3月 | Address 住所 | | Suita, Osaka Prefecture Yamadanishi 1 大阪府吹田市山田西1 | Traffic 交通 | | Hankyu Senri Line "Minamisenri" walk 30 minutes 阪急千里線「南千里」歩30分
| Related links 関連リンク | | [Related Sites of this company] 【この会社の関連サイト】 | Contact お問い合せ先 | | TEL: 0800-603-3417 [Toll free] mobile phone ・ Also available from PHS
Caller ID is not notified
Please contact the "saw SUUMO (Sumo)"
If it does not lead, If the real estate company TEL:0800-603-3417【通話料無料】携帯電話・PHSからもご利用いただけます
発信者番号は通知されません
「SUUMO(スーモ)を見た」と問い合わせください
つながらない方、不動産会社の方は
| Administrative expense 管理費 | | 15,000 yen / Month (consignment (commuting)) 1万5000円/月(委託(通勤)) | Repair reserve 修繕積立金 | | Nothing 無 | Time residents 入居時期 | | Immediate available 即入居可 | Whereabouts floor 所在階 | | 3rd floor 3階 | Direction 向き | | East 東 | Renovation リフォーム | | August interior renovation completed (Kitchen 2013 ・ bathroom ・ toilet ・ wall ・ floor ・ all rooms) 2013年8月内装リフォーム済(キッチン・浴室・トイレ・壁・床・全室) | Structure-storey 構造・階建て | | SRC14 story SRC14階建 | Site of the right form 敷地の権利形態 | | Ownership 所有権 | Use district 用途地域 | | One middle and high 1種中高 | Parking lot 駐車場 | | Site (12,000 yen / Month) 敷地内(1万2000円/月) | Company profile 会社概要 | | <Mediation> governor of Osaka (2) the first 050,580 No. Pitattohausu Minamisenri shop House Housing Management (with) Yubinbango565-0852 Suita, Osaka Prefecture Senriyamatakezono 2-25-5 <仲介>大阪府知事(2)第050580号ピタットハウス南千里店ハウス住宅管理(有)〒565-0852 大阪府吹田市千里山竹園2-25-5 | Construction 施工 | | Osaka housing supply Corporation 大阪府住宅給公社 |
Floor plan間取り図 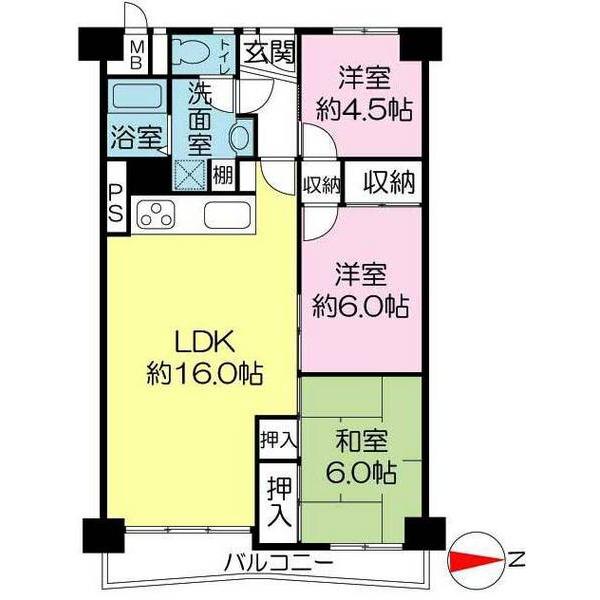 3LDK, Price 13.5 million yen, Occupied area 71.04 sq m , Balcony area 6.98 sq m
3LDK、価格1350万円、専有面積71.04m2、バルコニー面積6.98m2
Local appearance photo現地外観写真 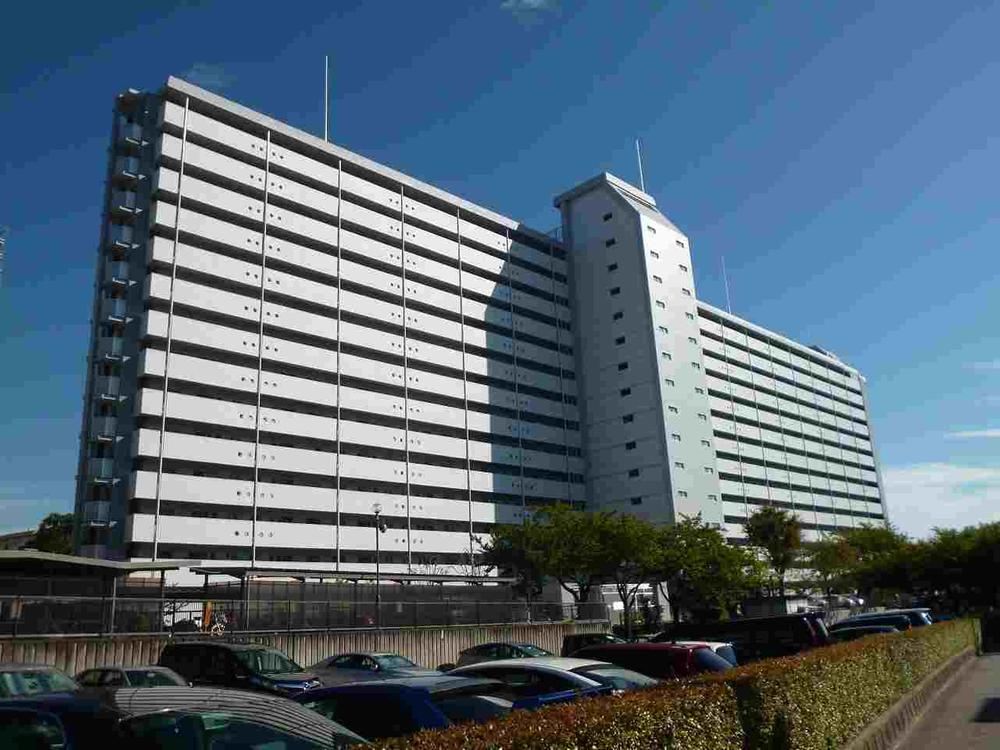 Local (11 May 2013) Shooting
現地(2013年11月)撮影
Kitchenキッチン 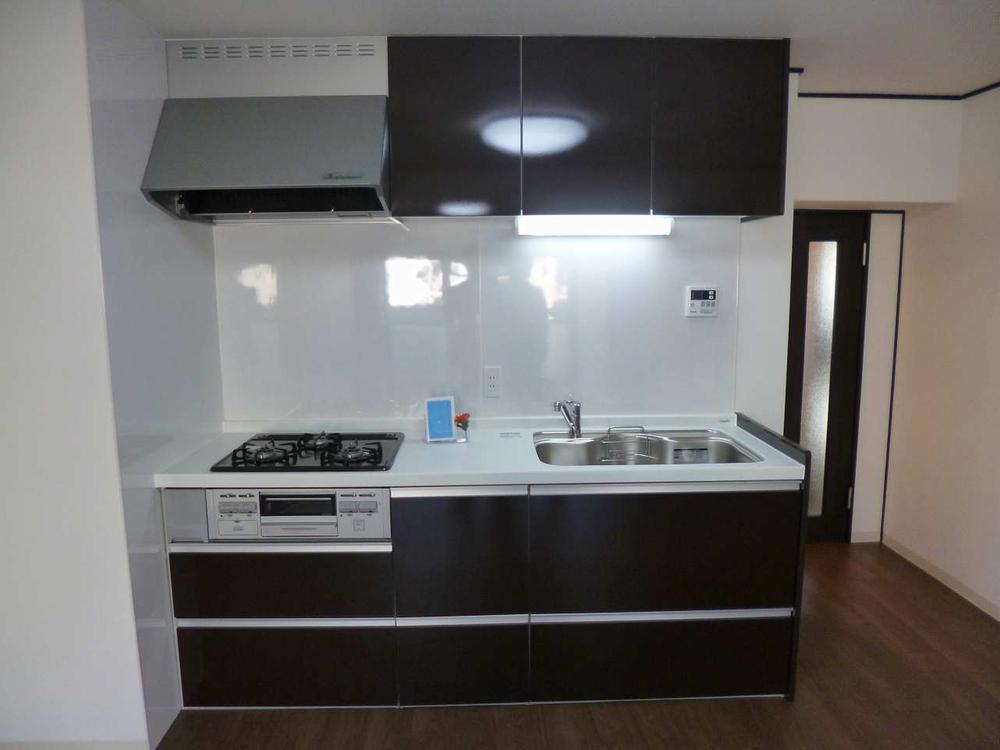 Local (11 May 2013) Shooting
現地(2013年11月)撮影
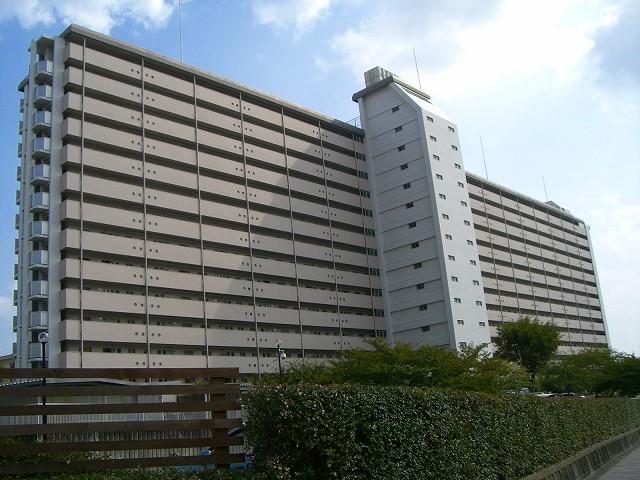 Local appearance photo
現地外観写真
Livingリビング 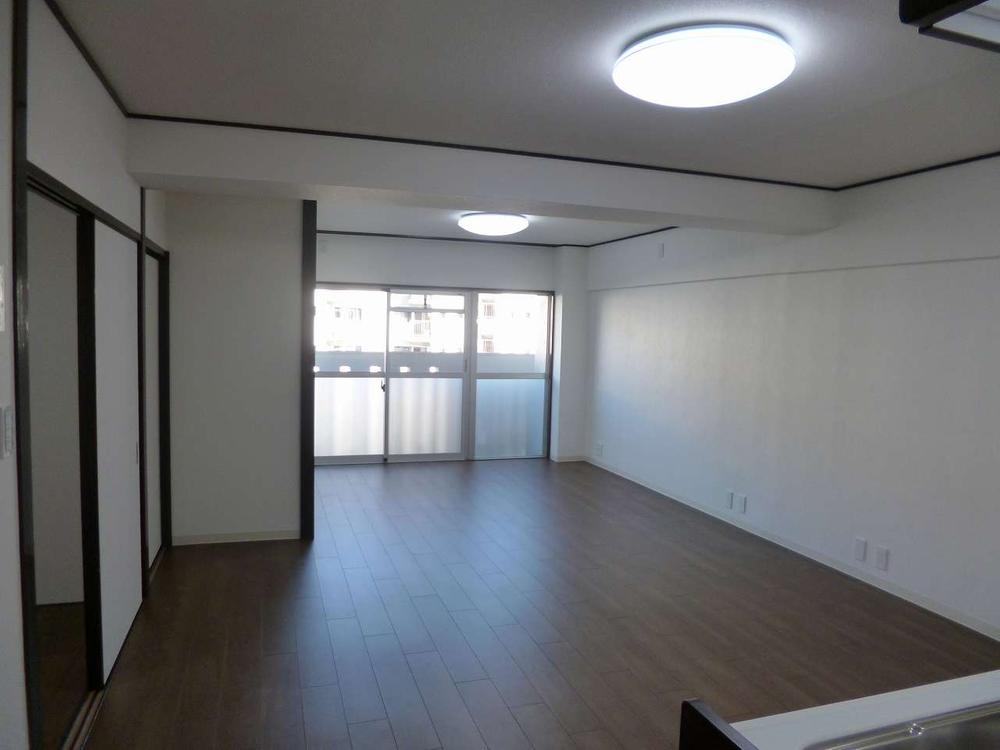 Local (11 May 2013) Shooting
現地(2013年11月)撮影
Bathroom浴室 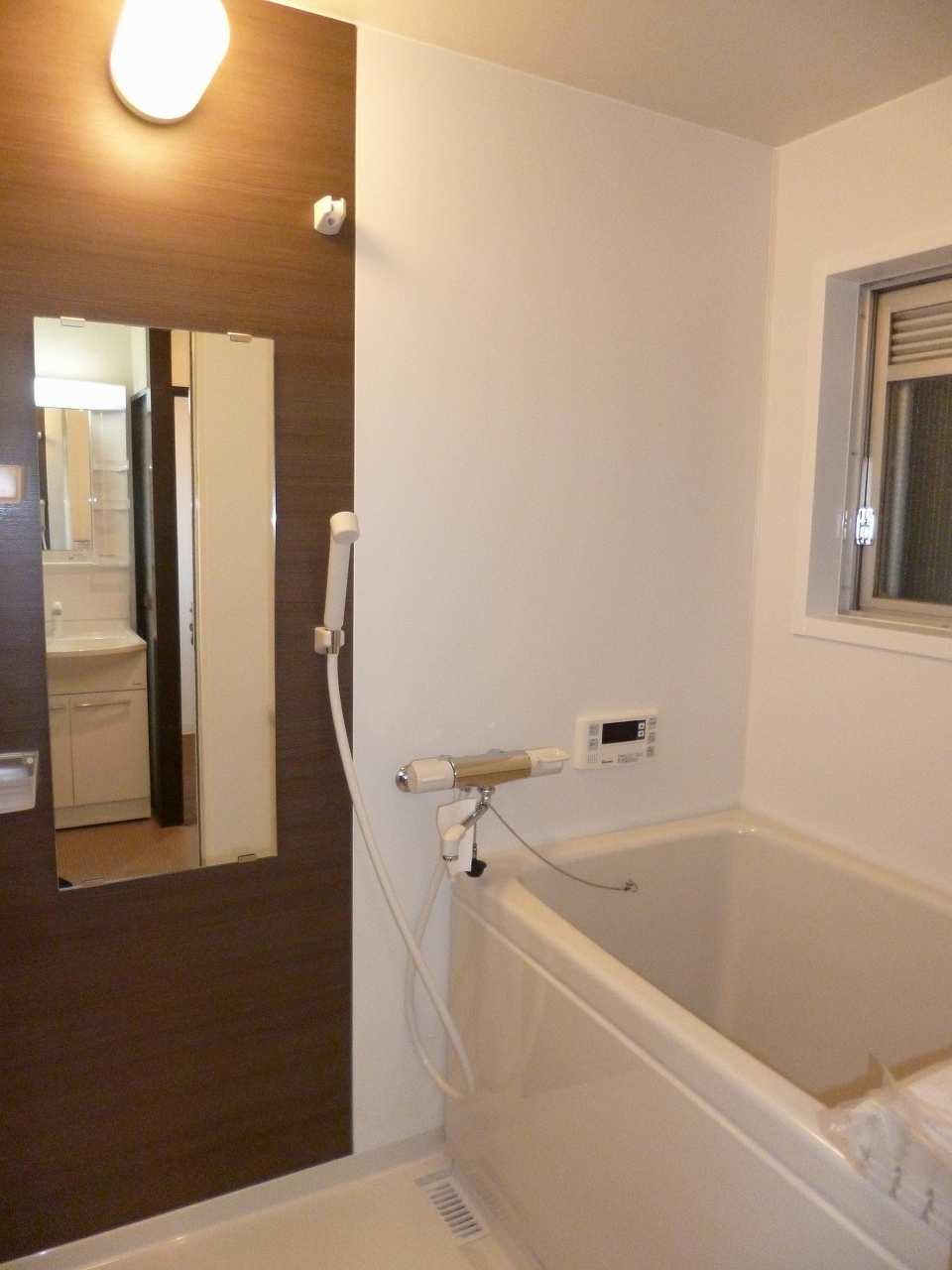 Local (11 May 2013) Shooting
現地(2013年11月)撮影
Non-living roomリビング以外の居室 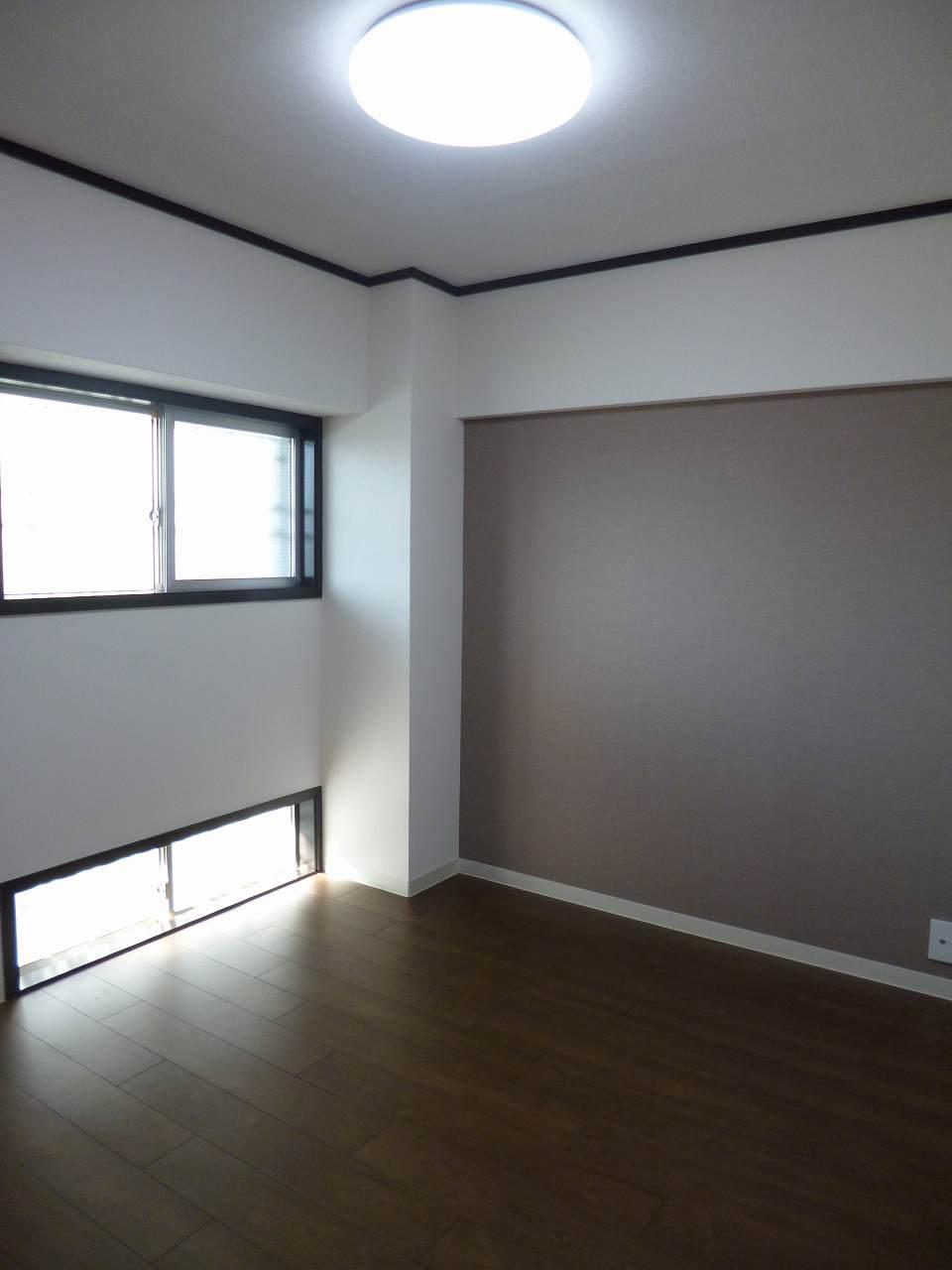 Local (11 May 2013) Shooting
現地(2013年11月)撮影
Wash basin, toilet洗面台・洗面所 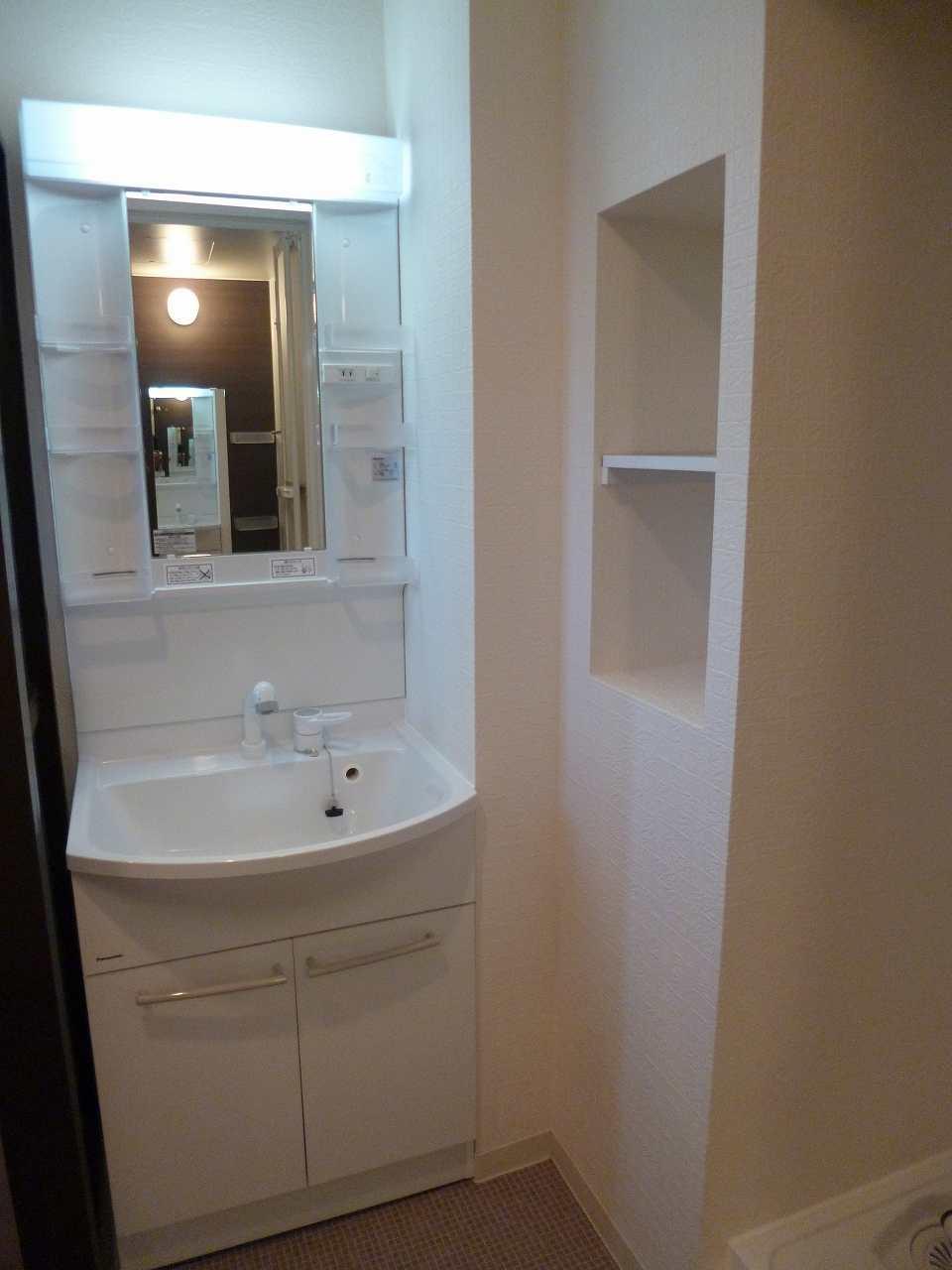 Local (11 May 2013) Shooting
現地(2013年11月)撮影
Toiletトイレ 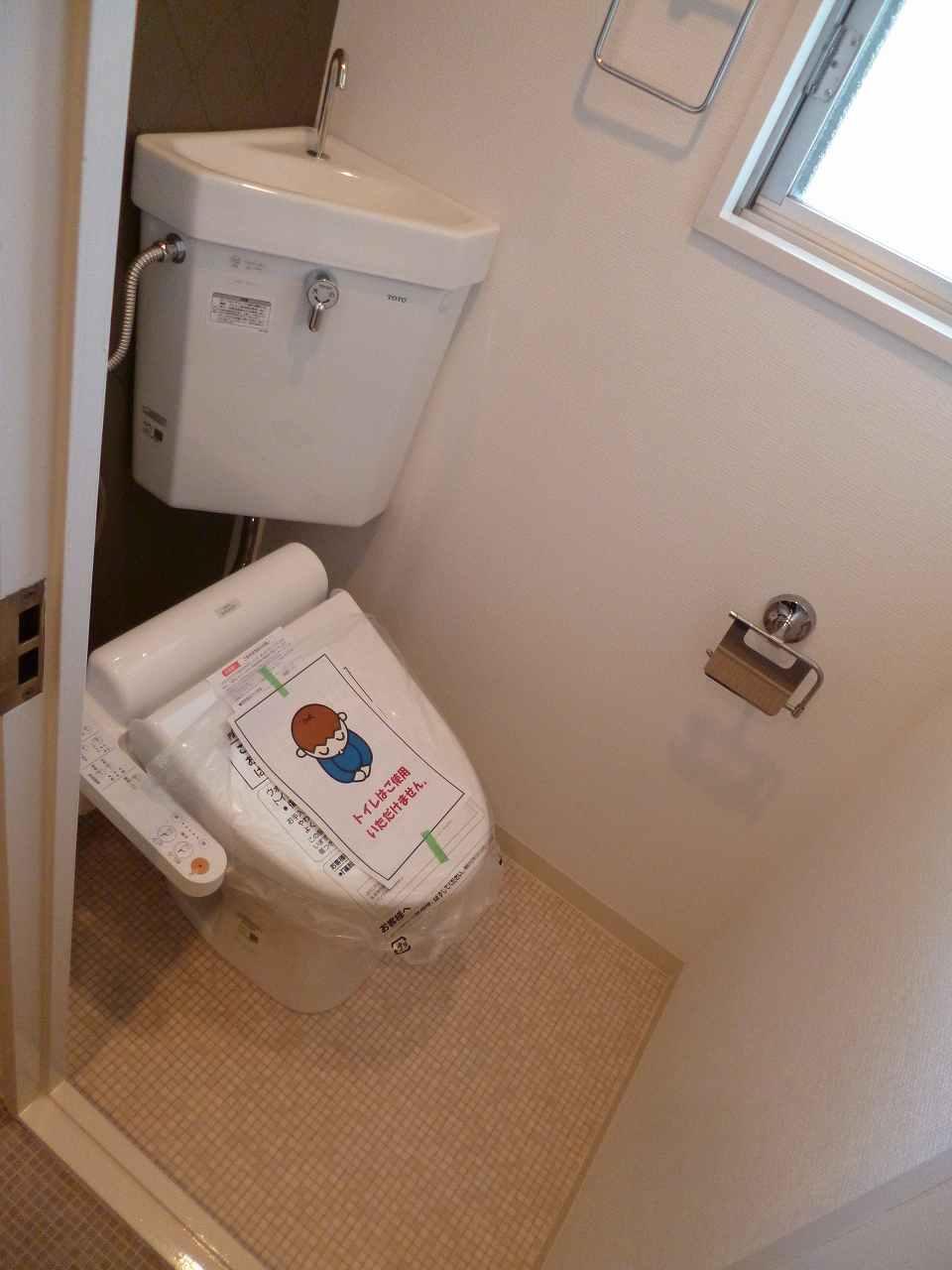 Local (11 May 2013) Shooting
現地(2013年11月)撮影
Supermarketスーパー 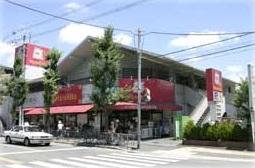 551m to lead shop Inoko valley shop
まねき屋亥子谷店まで551m
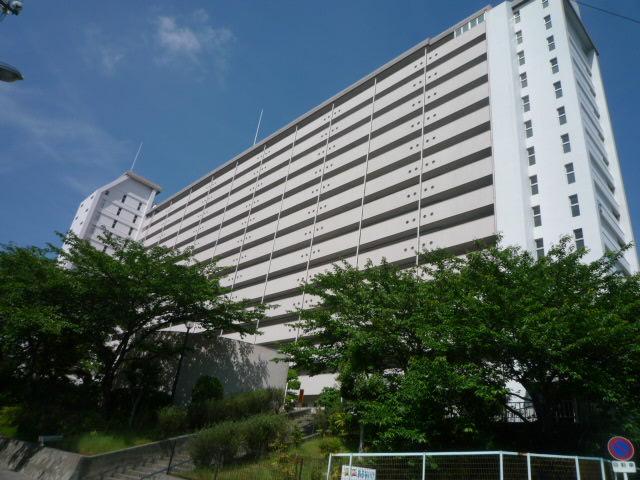 Local appearance photo
現地外観写真
Livingリビング 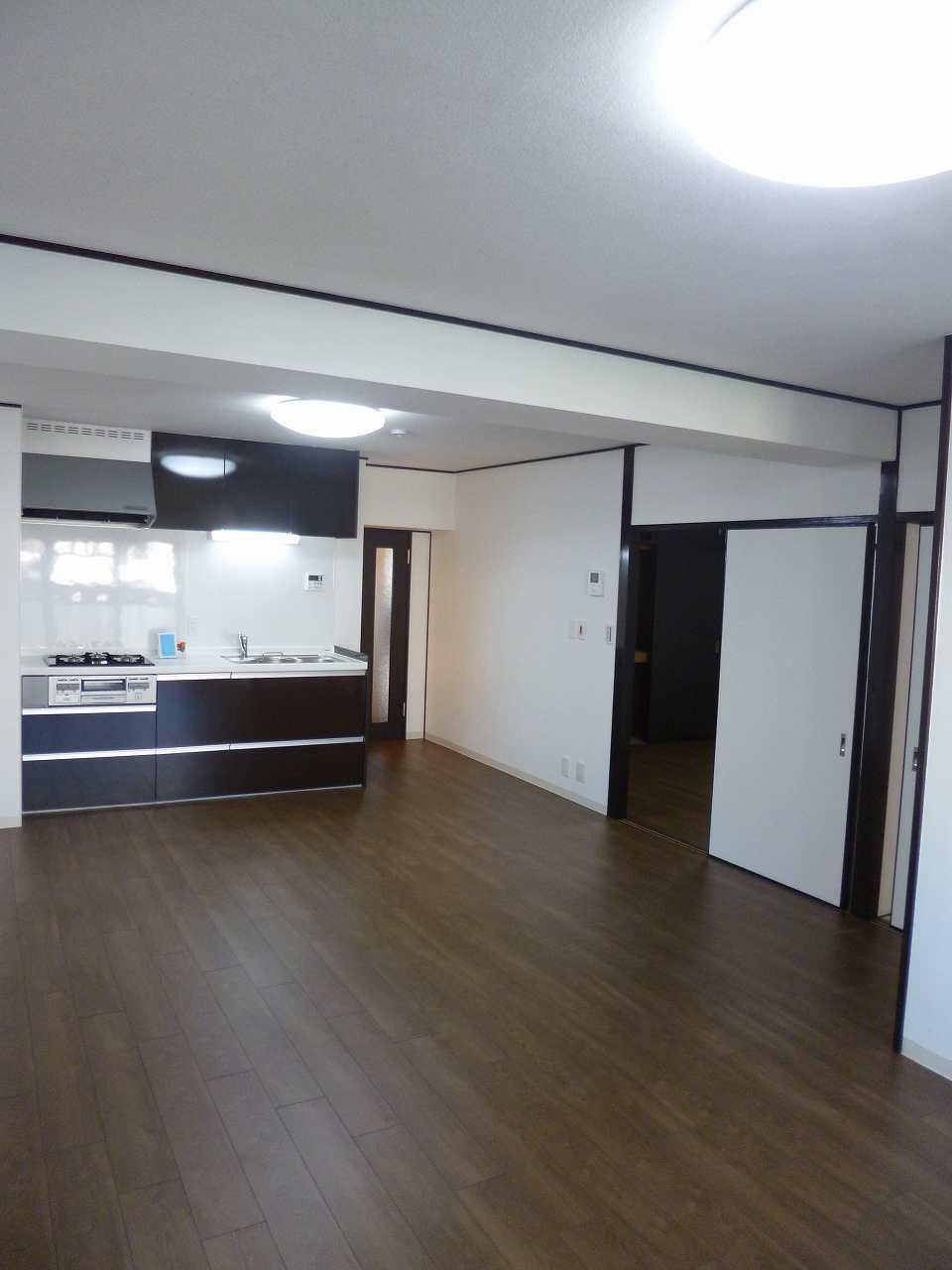 Local (11 May 2013) Shooting
現地(2013年11月)撮影
Non-living roomリビング以外の居室 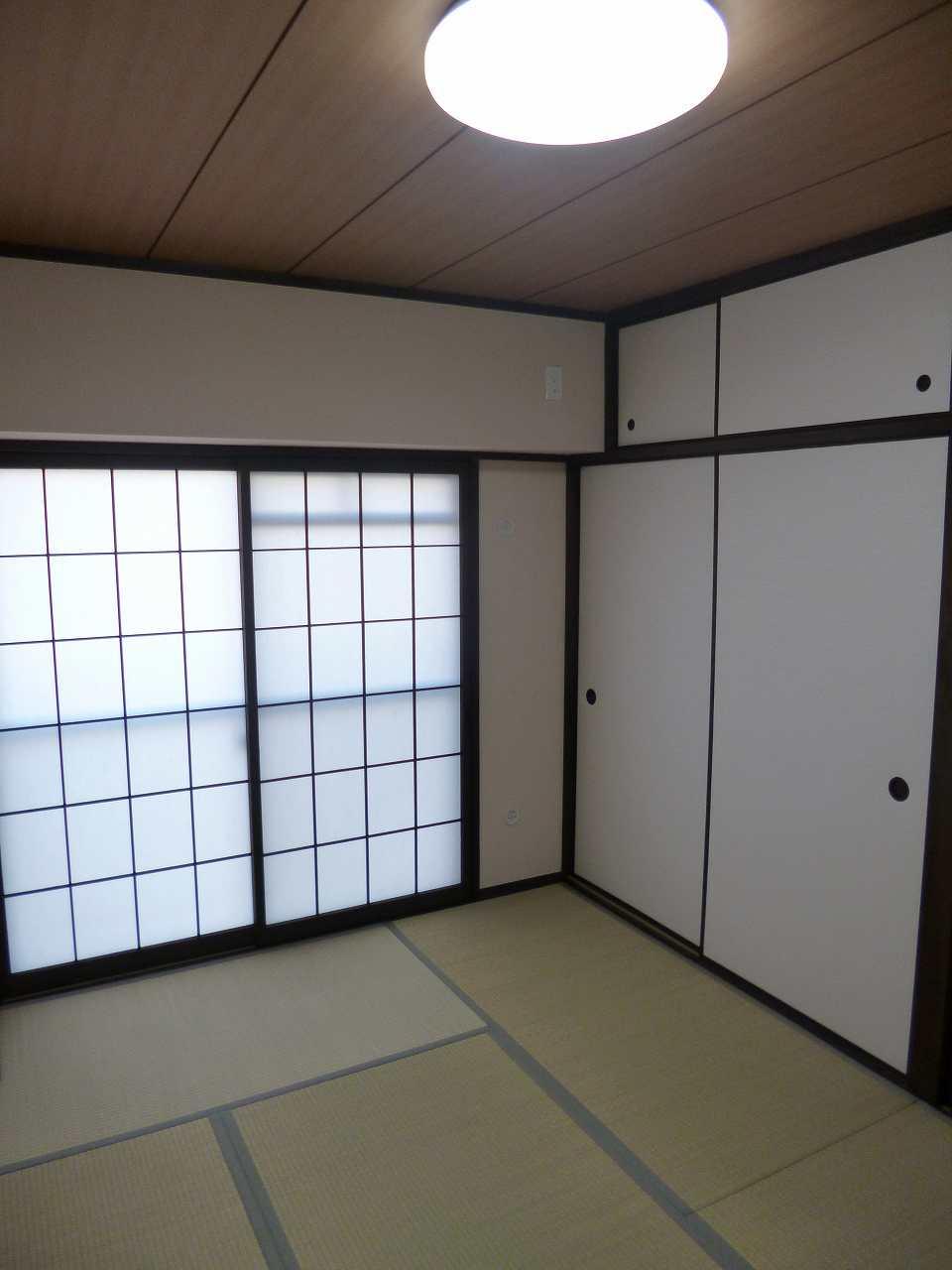 Local (11 May 2013) Shooting
現地(2013年11月)撮影
Junior high school中学校 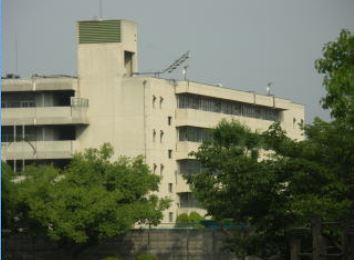 1251m to Suita Municipal Nishiyamada junior high school
吹田市立西山田中学校まで1251m
Primary school小学校 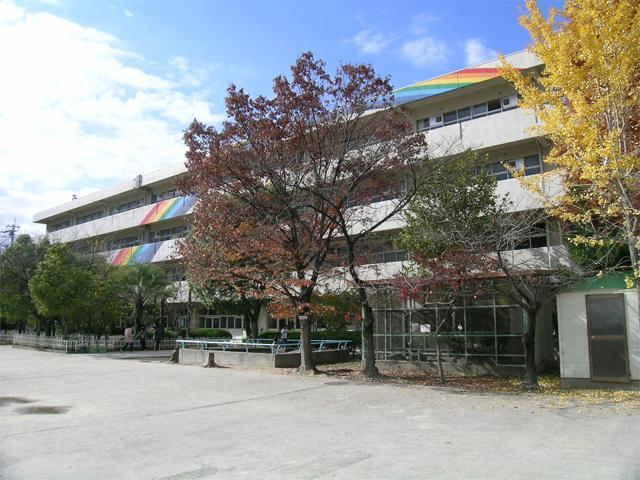 654m to Suita Municipal Yamada, the third elementary school
吹田市立山田第三小学校まで654m
Hospital病院 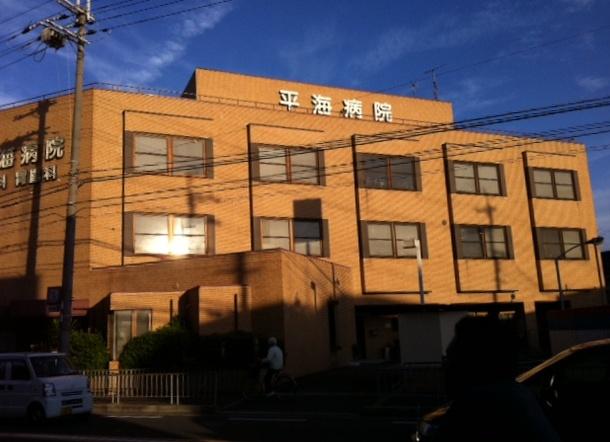 Hiraumi 1386m to the hospital
平海病院まで1386m
Post office郵便局 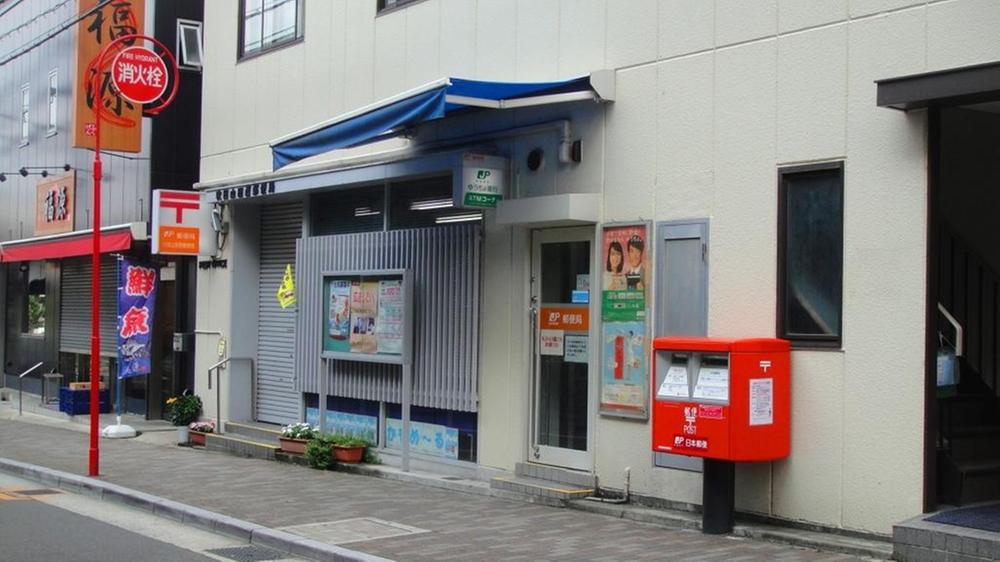 Suita Yamadanishi 310m to the post office
吹田山田西郵便局まで310m
Library図書館 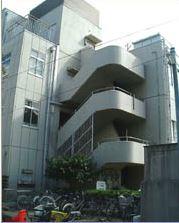 889m to Suita Municipal Yamada Station Library Yamada Branch
吹田市立山田駅前図書館山田分室まで889m
Park公園 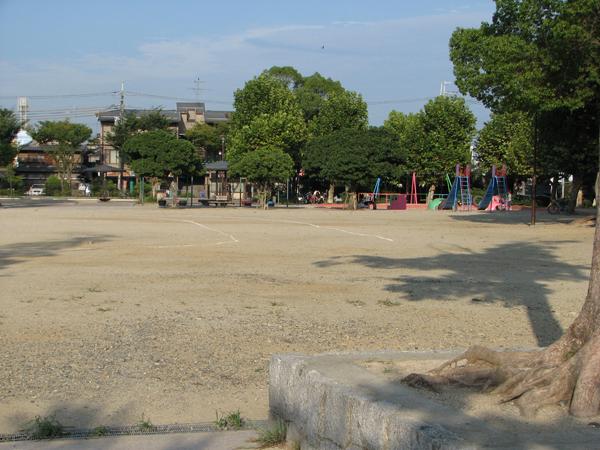 1465m to market pond park
市場池公園まで1465m
Location
| 



















