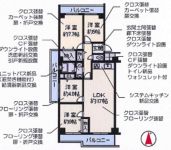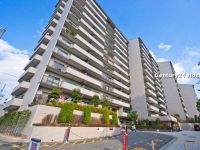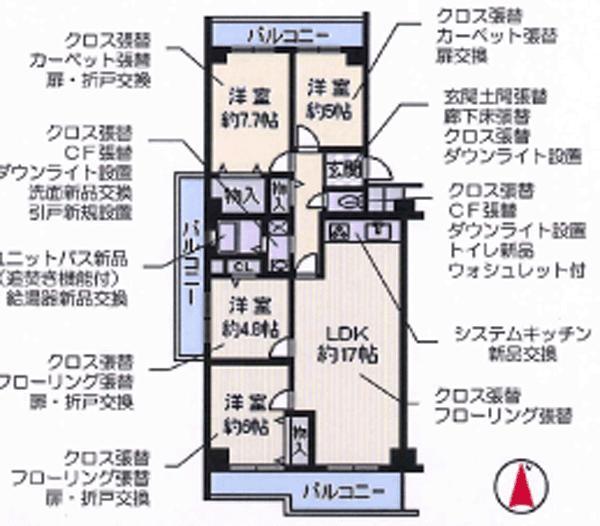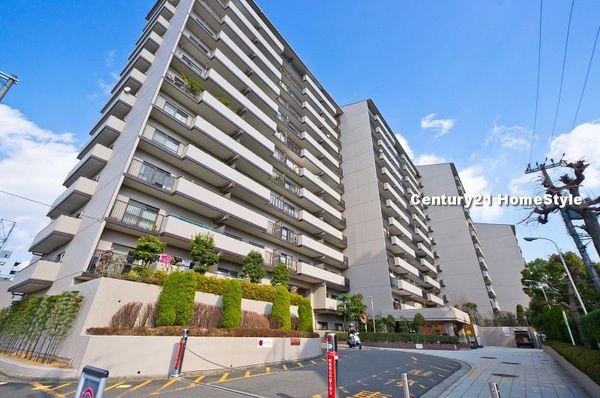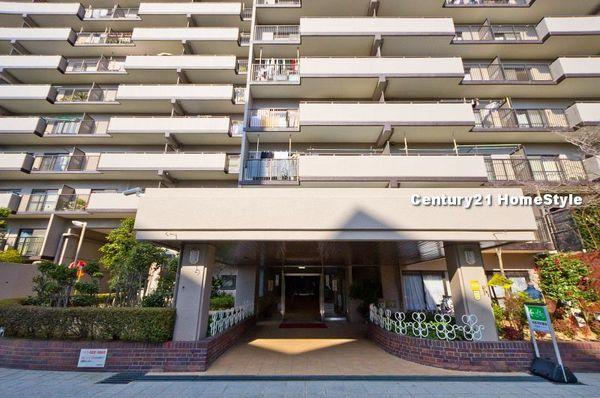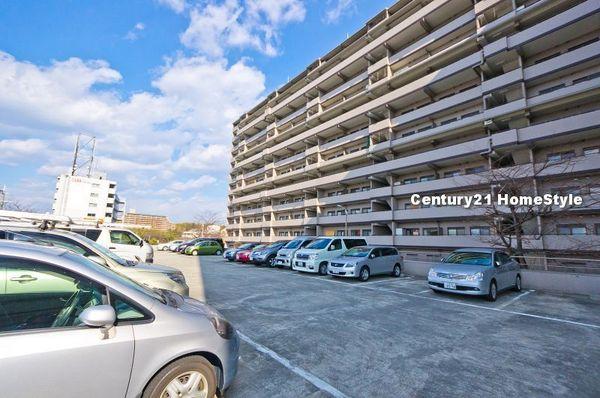|
|
Suita, Osaka Prefecture
大阪府吹田市
|
|
Northern Osaka Express "parkland" walk 12 minutes
北大阪急行「緑地公園」歩12分
|
|
Renovation, Corner dwelling unit, A quiet residential area, Yang per good, System kitchen, Southwestward, Immediate Available, 2 along the line more accessible, It is close to the city, LDK15 tatami mats or more, 2 or more sides balcony,
リノベーション、角住戸、閑静な住宅地、陽当り良好、システムキッチン、南西向き、即入居可、2沿線以上利用可、市街地が近い、LDK15畳以上、2面以上バルコニー、
|
|
Home style [Mediation ・ Renovation ・ Architecture ・ Finance ・ Financial Plan] It is a company that is doing a comprehensive proposal of! Selection of properties of while watching the life plan and market conditions to suit your ⇒ we have been suggestions ⇒ guidance.
ホームスタイルは【仲介・リフォーム・建築・金融・ファイナンシャルプラン】の総合提案を行っている会社です!お客様に合ったライフプランと市況を見ながらの物件の選定⇒ご提案⇒ご案内をさせて頂いております。
|
Features pickup 特徴ピックアップ | | Immediate Available / 2 along the line more accessible / It is close to the city / System kitchen / Corner dwelling unit / Yang per good / A quiet residential area / LDK15 tatami mats or more / 2 or more sides balcony / TV monitor interphone / Renovation / All living room flooring / Southwestward / BS ・ CS ・ CATV 即入居可 /2沿線以上利用可 /市街地が近い /システムキッチン /角住戸 /陽当り良好 /閑静な住宅地 /LDK15畳以上 /2面以上バルコニー /TVモニタ付インターホン /リノベーション /全居室フローリング /南西向き /BS・CS・CATV |
Property name 物件名 | | [Completely renovated ・ Southwest Corner Room ・ There all rooms daylight] Kintetsu parkland Grand Heights 【全面改装済み・南西角部屋・全室採光有り】近鉄緑地公園グランドハイツ |
Price 価格 | | 22,800,000 yen 2280万円 |
Floor plan 間取り | | 4LDK 4LDK |
Units sold 販売戸数 | | 1 units 1戸 |
Occupied area 専有面積 | | 92.25 sq m 92.25m2 |
Other area その他面積 | | Balcony area: 21.26 sq m バルコニー面積:21.26m2 |
Whereabouts floor / structures and stories 所在階/構造・階建 | | 10th floor / RC13 story 10階/RC13階建 |
Completion date 完成時期(築年月) | | February 1983 1983年2月 |
Address 住所 | | Suita, Osaka Prefecture Kasuga 4 大阪府吹田市春日4 |
Traffic 交通 | | Northern Osaka Express "parkland" walk 12 minutes
Hankyu Senri Line "Senriyama" walk 17 minutes 北大阪急行「緑地公園」歩12分
阪急千里線「千里山」歩17分
|
Related links 関連リンク | | [Related Sites of this company] 【この会社の関連サイト】 |
Person in charge 担当者より | | Rep Miyaji For 30's customers: Hideaki age, It supports every effort to look for better properties. 担当者宮地 秀明年齢:30代お客様にとって、より良い物件探しを全力でサポートします。 |
Contact お問い合せ先 | | TEL: 0800-603-3479 [Toll free] mobile phone ・ Also available from PHS
Caller ID is not notified
Please contact the "saw SUUMO (Sumo)"
If it does not lead, If the real estate company TEL:0800-603-3479【通話料無料】携帯電話・PHSからもご利用いただけます
発信者番号は通知されません
「SUUMO(スーモ)を見た」と問い合わせください
つながらない方、不動産会社の方は
|
Administrative expense 管理費 | | 11,070 yen / Month (consignment (commuting)) 1万1070円/月(委託(通勤)) |
Repair reserve 修繕積立金 | | 7380 yen / Month 7380円/月 |
Time residents 入居時期 | | Immediate available 即入居可 |
Whereabouts floor 所在階 | | 10th floor 10階 |
Direction 向き | | Southwest 南西 |
Renovation リフォーム | | 2013 November interior renovation completed (kitchen ・ bathroom ・ toilet ・ wall ・ floor ・ all rooms ・ Down light installation) 2013年11月内装リフォーム済(キッチン・浴室・トイレ・壁・床・全室・ダウンライト設置) |
Overview and notices その他概要・特記事項 | | Contact: Miyaji Hideaki 担当者:宮地 秀明 |
Structure-storey 構造・階建て | | RC13 story RC13階建 |
Site of the right form 敷地の権利形態 | | Ownership 所有権 |
Use district 用途地域 | | One middle and high, Residential 1種中高、近隣商業 |
Parking lot 駐車場 | | Sky Mu 空無 |
Company profile 会社概要 | | <Mediation> governor of Osaka (2) No. 050720 (Corporation) All Japan Real Estate Association (Corporation) Kinki district Real Estate Fair Trade Council member Century 21 Home style (Ltd.) Yubinbango564-0062 Suita, Osaka Prefecture Tarumi-cho 3-35-12 <仲介>大阪府知事(2)第050720号(公社)全日本不動産協会会員 (公社)近畿地区不動産公正取引協議会加盟センチュリー21ホームスタイル(株)〒564-0062 大阪府吹田市垂水町3-35-12 |
Construction 施工 | | Nishimatsu Construction Co., Ltd. 西松建設(株) |
