Used Apartments » Kansai » Osaka prefecture » Suita
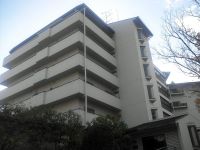 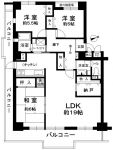
| | Suita, Osaka Prefecture 大阪府吹田市 |
| Hankyu Senri Line "Yamada" walk 28 minutes 阪急千里線「山田」歩28分 |
| There is attic storage, Corner dwelling unit, Super close, 2 or more sides balcony, Elevator, The window in the bathroom, LDK18 tatami mats or more, Year Available, 2 along the line more accessible, System kitchen, Yang per good! 屋根裏収納あり、角住戸、スーパーが近い、2面以上バルコニー、エレベーター、浴室に窓、LDK18畳以上、年内入居可、2沿線以上利用可、システムキッチン、陽当り良好! |
| There is attic storage, Corner dwelling unit, Super close, 2 or more sides balcony, Elevator, The window in the bathroom, LDK18 tatami mats or more, Year Available, 2 along the line more accessible, See the mountain, System kitchen, Yang per good, All room storageese-style room, High floor, Wide balcony, Southeast direction, Warm water washing toilet seat, TV monitor interphone, Leafy residential area, Urban neighborhood, Ventilation good, Good view, Storeroom, Maintained sidewalk 屋根裏収納あり、角住戸、スーパーが近い、2面以上バルコニー、エレベーター、浴室に窓、LDK18畳以上、年内入居可、2沿線以上利用可、山が見える、システムキッチン、陽当り良好、全居室収納、和室、高層階、ワイドバルコニー、東南向き、温水洗浄便座、TVモニタ付インターホン、緑豊かな住宅地、都市近郊、通風良好、眺望良好、納戸、整備された歩道 |
Features pickup 特徴ピックアップ | | Year Available / 2 along the line more accessible / LDK18 tatami mats or more / See the mountain / Super close / System kitchen / Corner dwelling unit / Yang per good / All room storage / Japanese-style room / High floor / Wide balcony / 2 or more sides balcony / Southeast direction / Elevator / Warm water washing toilet seat / The window in the bathroom / TV monitor interphone / Leafy residential area / Urban neighborhood / Ventilation good / Good view / Storeroom / Maintained sidewalk 年内入居可 /2沿線以上利用可 /LDK18畳以上 /山が見える /スーパーが近い /システムキッチン /角住戸 /陽当り良好 /全居室収納 /和室 /高層階 /ワイドバルコニー /2面以上バルコニー /東南向き /エレベーター /温水洗浄便座 /浴室に窓 /TVモニタ付インターホン /緑豊かな住宅地 /都市近郊 /通風良好 /眺望良好 /納戸 /整備された歩道 | Property name 物件名 | | Laurel Court Yamada Chisato ローレルコート千里山田 | Price 価格 | | 18,800,000 yen 1880万円 | Floor plan 間取り | | 3LDK + S (storeroom) 3LDK+S(納戸) | Units sold 販売戸数 | | 1 units 1戸 | Total units 総戸数 | | 23 units 23戸 | Occupied area 専有面積 | | 93.84 sq m (center line of wall) 93.84m2(壁芯) | Other area その他面積 | | Balcony area: 25.4 sq m バルコニー面積:25.4m2 | Whereabouts floor / structures and stories 所在階/構造・階建 | | 6th floor / RC7-story steel frame part 6階/RC7階建一部鉄骨 | Completion date 完成時期(築年月) | | March 1986 1986年3月 | Address 住所 | | Suita, Osaka Prefecture Yamadanishi 1 大阪府吹田市山田西1 | Traffic 交通 | | Hankyu Senri Line "Yamada" walk 28 minutes
JR Tokaido Line "Senrioka" walk 29 minutes
JR Tokaido Line "shore" 15 minutes new Ayumi Ogawa 3 minutes by bus 阪急千里線「山田」歩28分
JR東海道本線「千里丘」歩29分
JR東海道本線「岸辺」バス15分新小川歩3分
| Person in charge 担当者より | | Person in charge of real-estate and building real estate consulting skills registrant Morii Naoki Age: 40 Daigyokai Experience: 20 years Hokusetsu ・ We have been working around the Chisato direction and Osaka city of store. Currently Yamada ・ It has been active mainly in Tsukumodai. Job change before had been working for the bank. Please feel free to contact us for loan. 担当者宅建不動産コンサルティング技能登録者森井 直樹年齢:40代業界経験:20年北摂・千里方面と大阪市内の店舗を中心に勤務してまいりました。現在は山田・津雲台を中心に活動しています。転職前は銀行に勤務しておりました。ローンについてもお気軽にご相談下さい。 | Contact お問い合せ先 | | TEL: 0800-603-1249 [Toll free] mobile phone ・ Also available from PHS
Caller ID is not notified
Please contact the "saw SUUMO (Sumo)"
If it does not lead, If the real estate company TEL:0800-603-1249【通話料無料】携帯電話・PHSからもご利用いただけます
発信者番号は通知されません
「SUUMO(スーモ)を見た」と問い合わせください
つながらない方、不動産会社の方は
| Administrative expense 管理費 | | 15,300 yen / Month (consignment (commuting)) 1万5300円/月(委託(通勤)) | Repair reserve 修繕積立金 | | 11,630 yen / Month 1万1630円/月 | Time residents 入居時期 | | Consultation 相談 | Whereabouts floor 所在階 | | 6th floor 6階 | Direction 向き | | Southeast 南東 | Renovation リフォーム | | October 2011 interior renovation completed (bathroom) 2011年10月内装リフォーム済(浴室) | Overview and notices その他概要・特記事項 | | Contact: Morii Naoki 担当者:森井 直樹 | Structure-storey 構造・階建て | | RC7-story steel frame part RC7階建一部鉄骨 | Site of the right form 敷地の権利形態 | | Ownership 所有権 | Use district 用途地域 | | One middle and high 1種中高 | Company profile 会社概要 | | <Mediation> Minister of Land, Infrastructure and Transport (11) No. 002287 (Corporation) Japan Living Service Co., Ltd. Minamisenri office Yubinbango565-0862 Suita, Osaka Prefecture Tsukumodai 1-2-D9-107 Smile Hotel 1F <仲介>国土交通大臣(11)第002287号(株)日住サービス南千里営業所〒565-0862 大阪府吹田市津雲台1-2-D9-107 スマイルホテル1F | Construction 施工 | | Dainihondoboku (Ltd.) 大日本土木(株) |
Local appearance photo現地外観写真 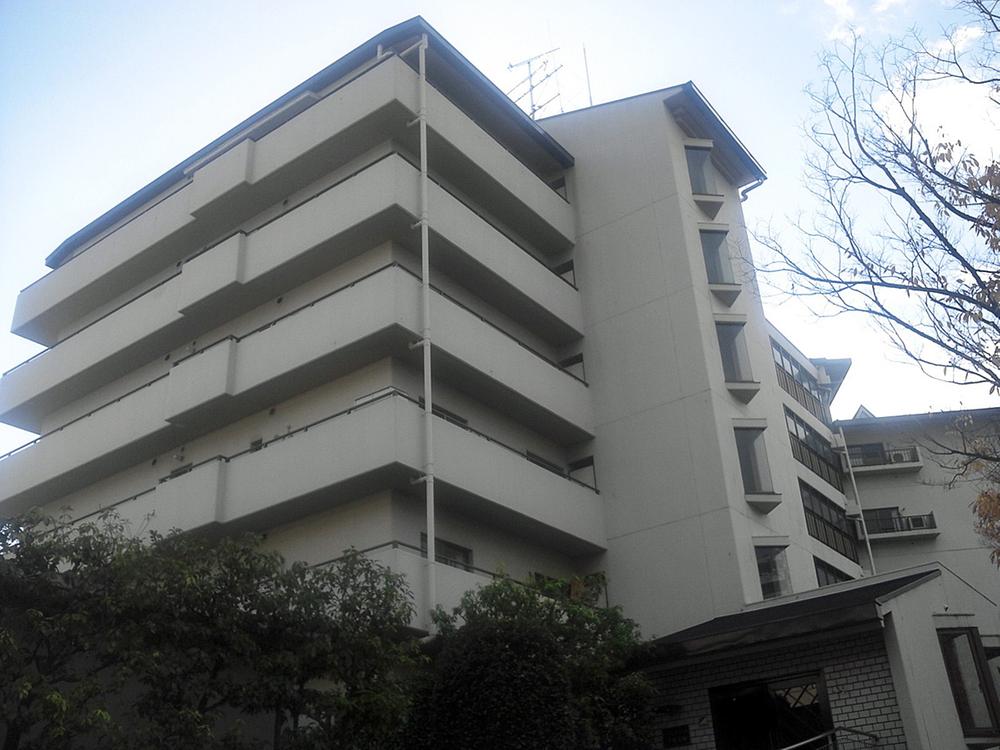 Local (November 26, 2013) Shooting
現地(2013年11月26日)撮影
Floor plan間取り図 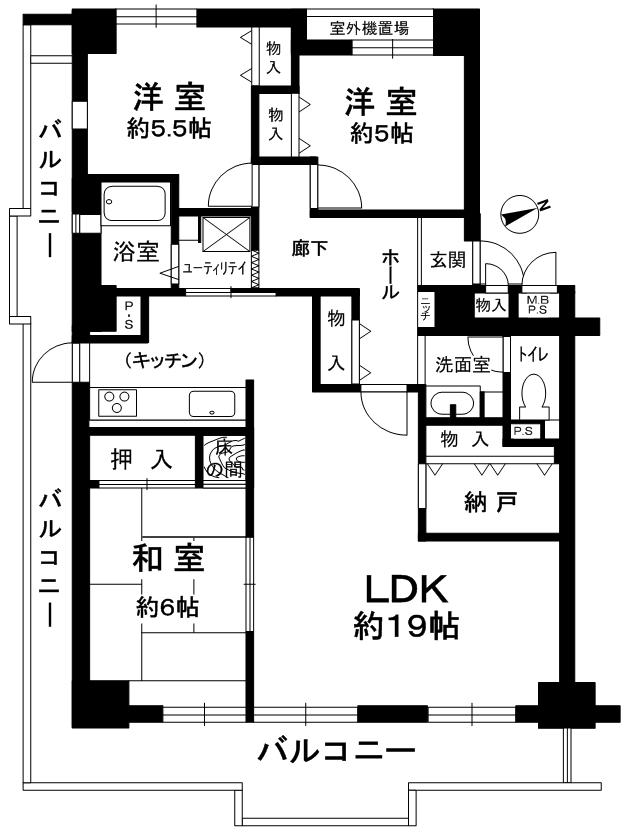 3LDK + S (storeroom), Price 18,800,000 yen, Occupied area 93.84 sq m , Balcony area 25.4 sq m
3LDK+S(納戸)、価格1880万円、専有面積93.84m2、バルコニー面積25.4m2
Bathroom浴室 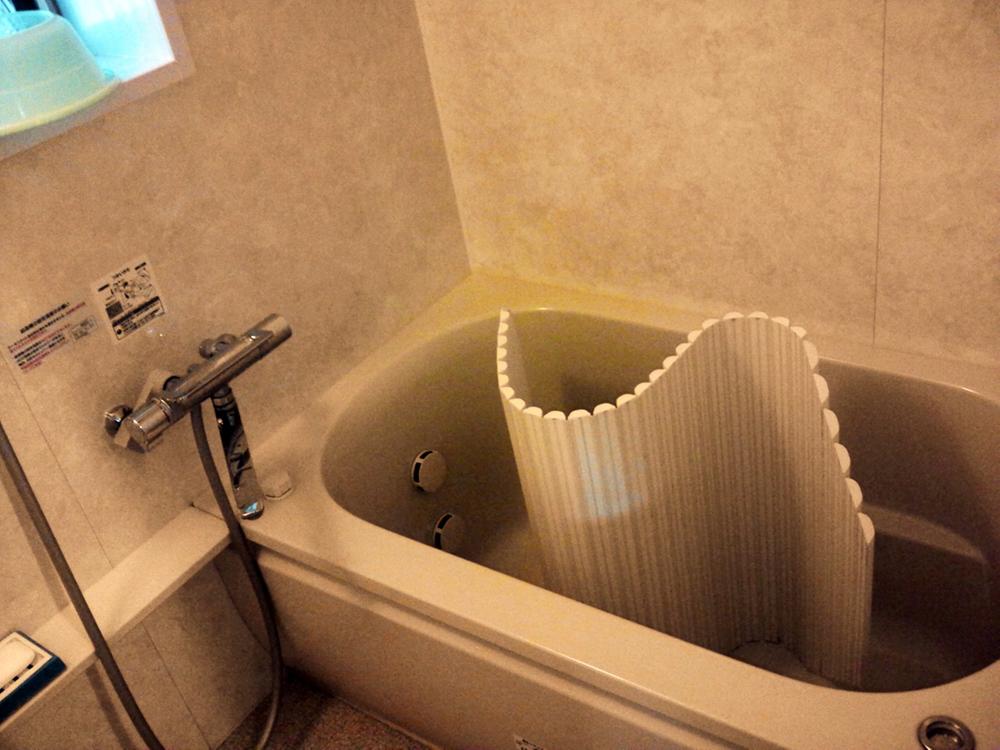 Local (November 26, 2013) Shooting
現地(2013年11月26日)撮影
Local appearance photo現地外観写真 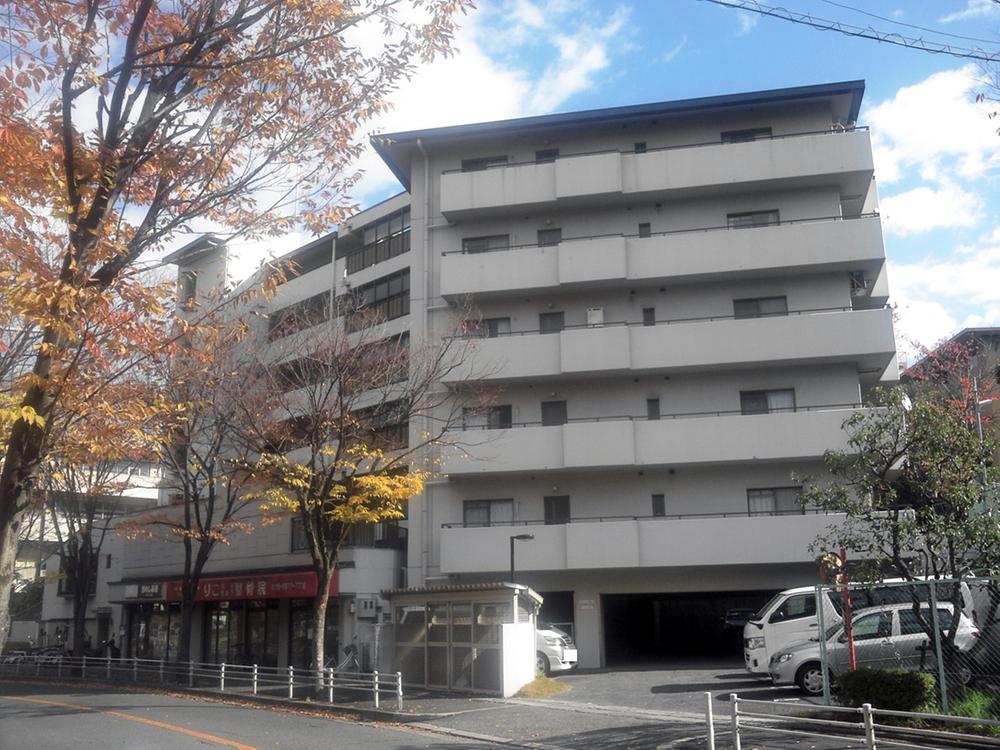 Local (November 26, 2013) Shooting
現地(2013年11月26日)撮影
Livingリビング 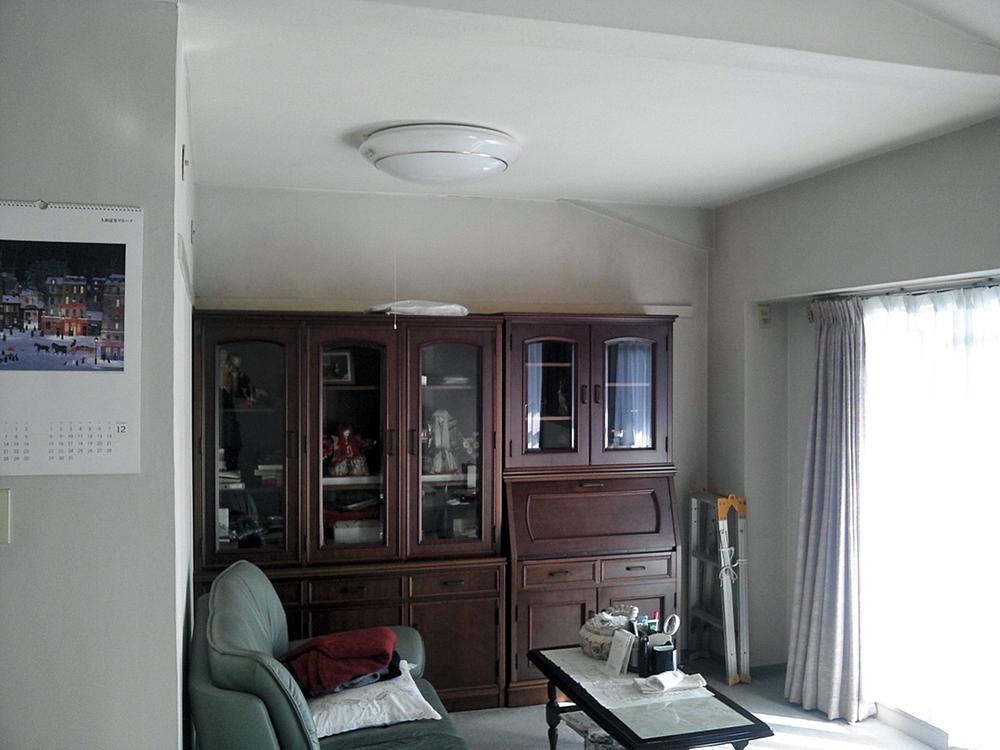 Local (November 26, 2013) Shooting
現地(2013年11月26日)撮影
Kitchenキッチン 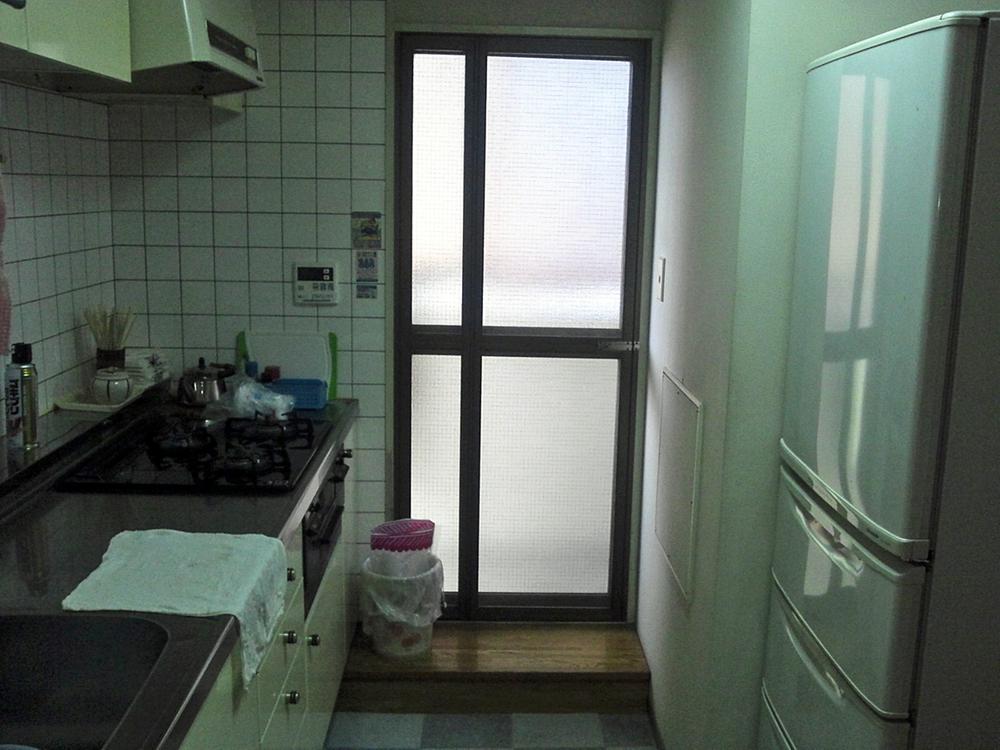 Local (November 26, 2013) Shooting
現地(2013年11月26日)撮影
Non-living roomリビング以外の居室 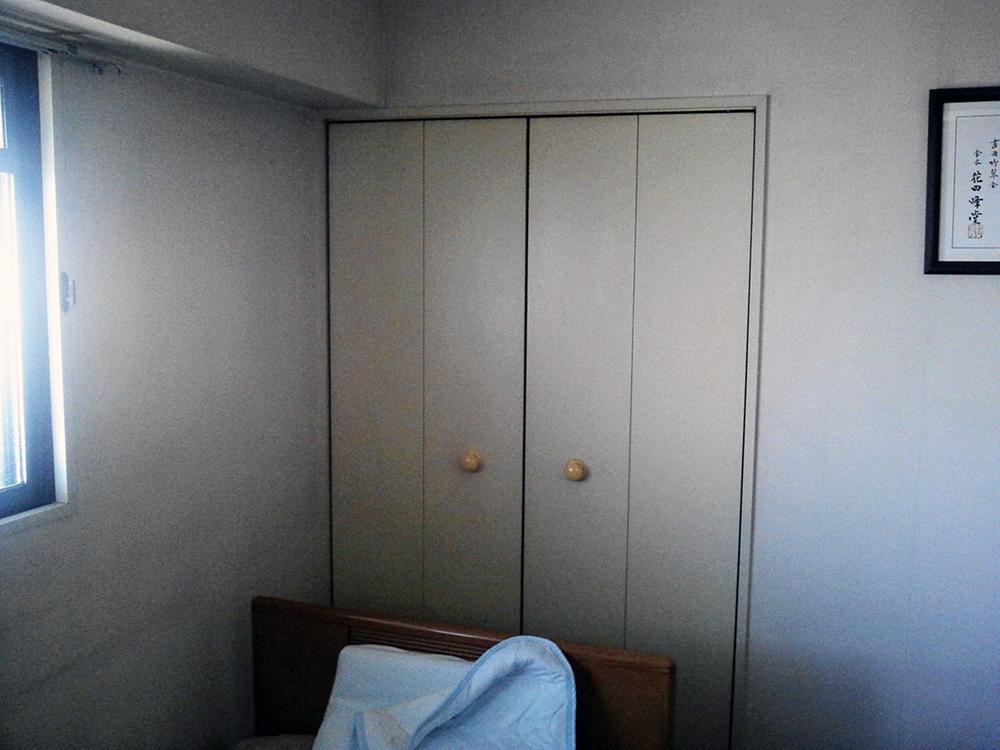 Local (November 26, 2013) Shooting
現地(2013年11月26日)撮影
Wash basin, toilet洗面台・洗面所 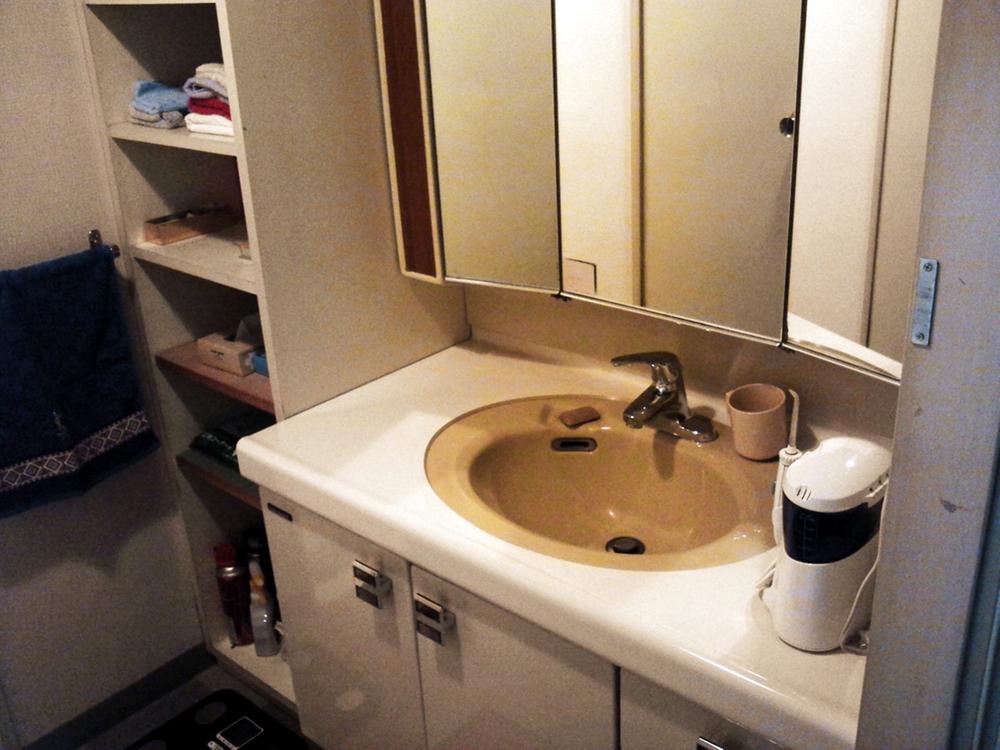 Local (November 26, 2013) Shooting
現地(2013年11月26日)撮影
Receipt収納 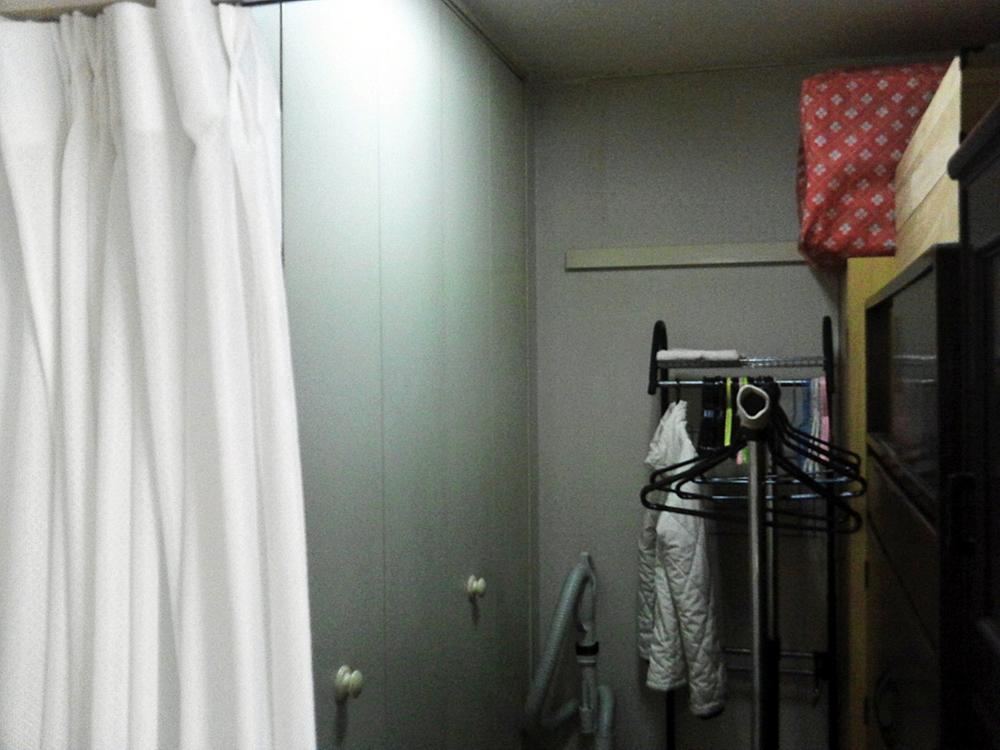 Storeroom Local (November 26, 2013) Shooting
納戸 現地(2013年11月26日)撮影
Toiletトイレ 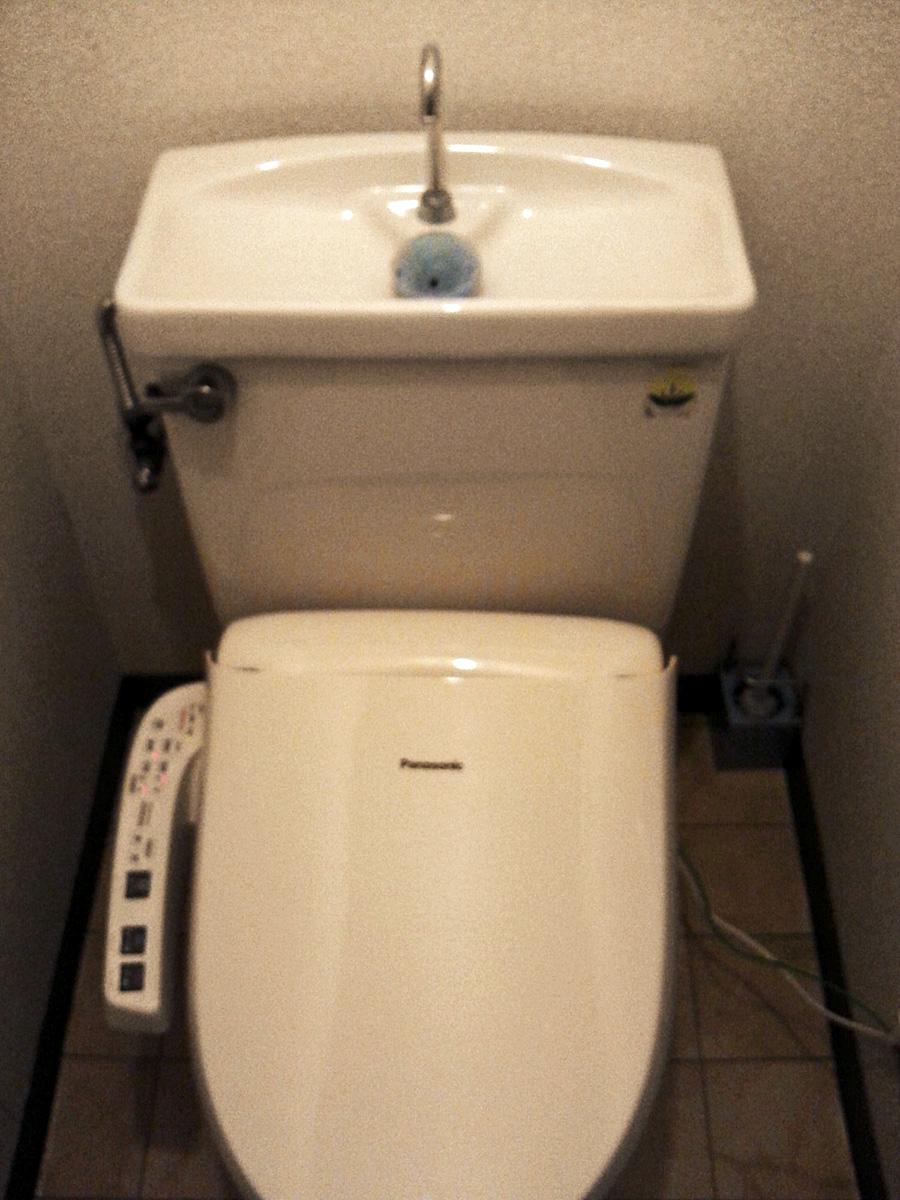 Local (November 26, 2013) Shooting
現地(2013年11月26日)撮影
Entranceエントランス 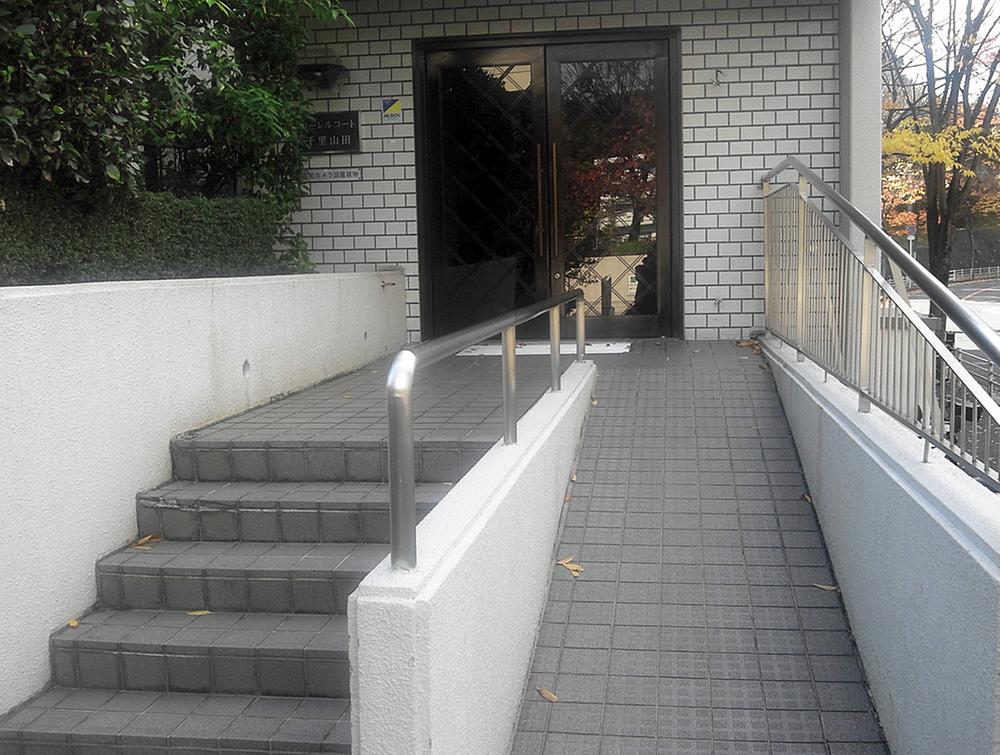 Common areas
共用部
Supermarketスーパー 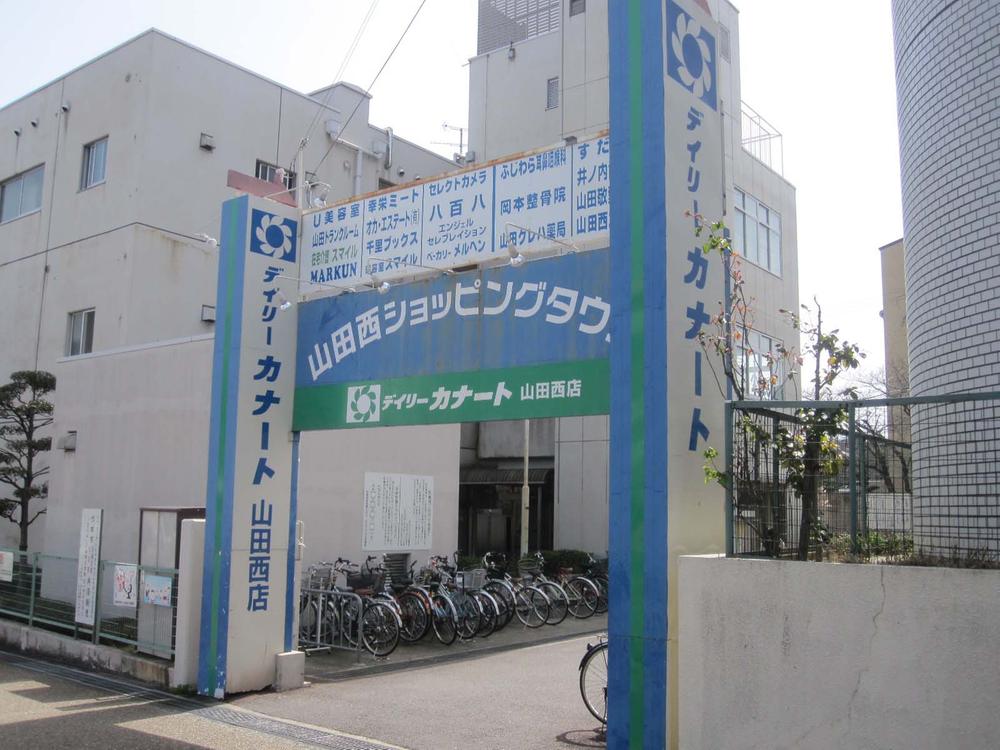 475m until the Daily qanat Izumiya Yamadanishi shop
デイリーカナートイズミヤ山田西店まで475m
View photos from the dwelling unit住戸からの眺望写真 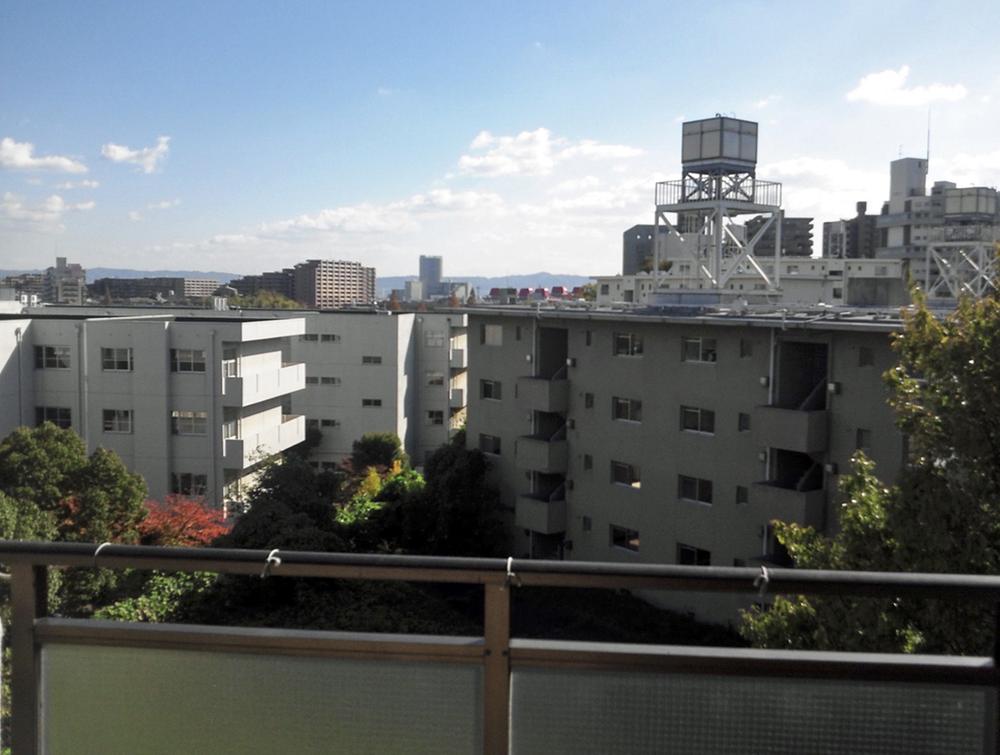 View from the site (November 26, 2013) Shooting
現地からの眺望(2013年11月26日)撮影
Other localその他現地 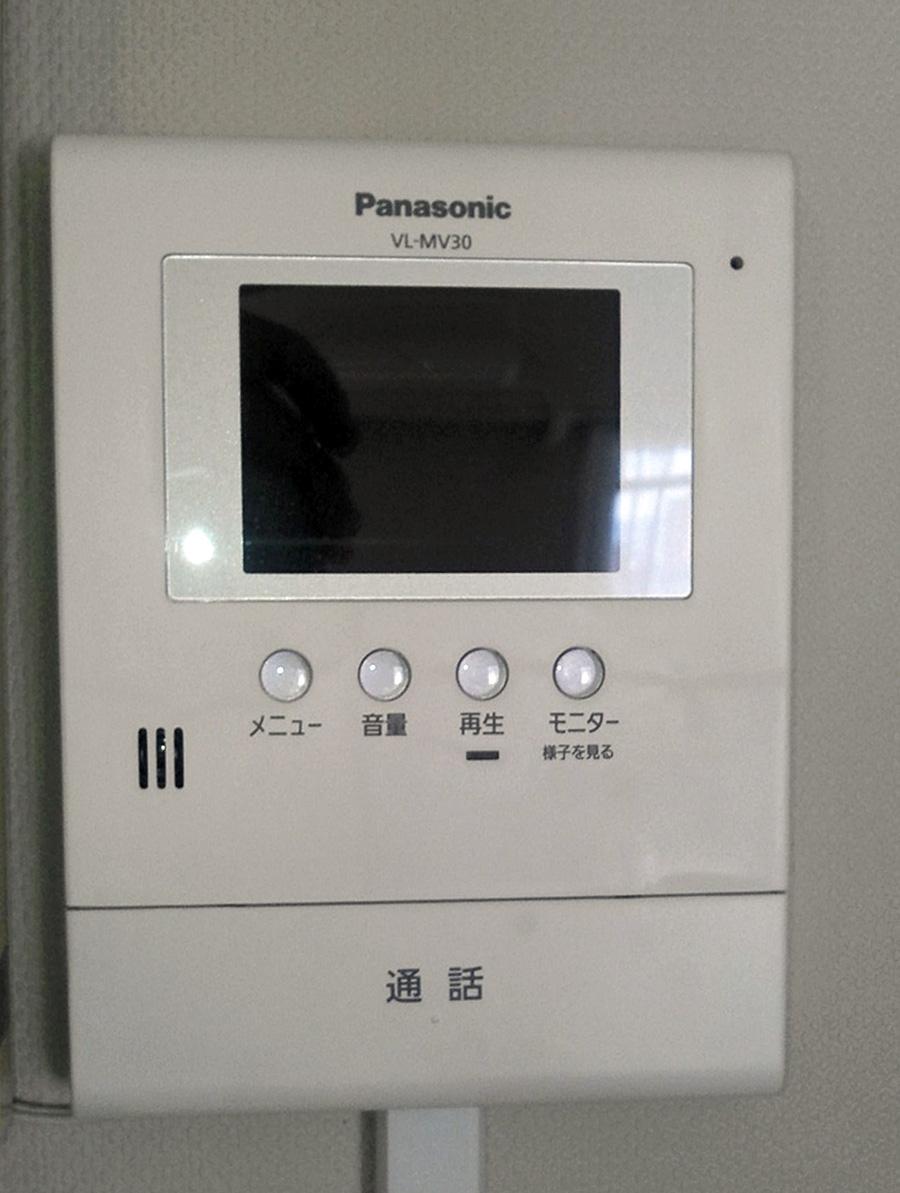 Monitor with intercom Local (November 26, 2013) Shooting
モニター付インターホン 現地(2013年11月26日)撮影
Livingリビング 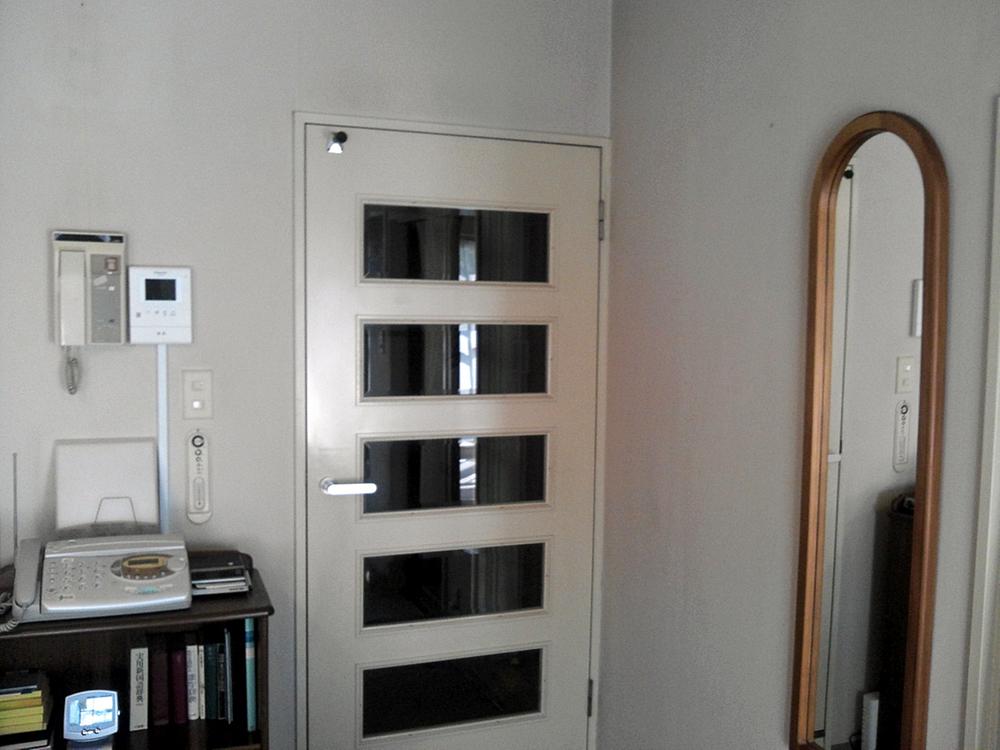 Local (November 26, 2013) Shooting
現地(2013年11月26日)撮影
Non-living roomリビング以外の居室 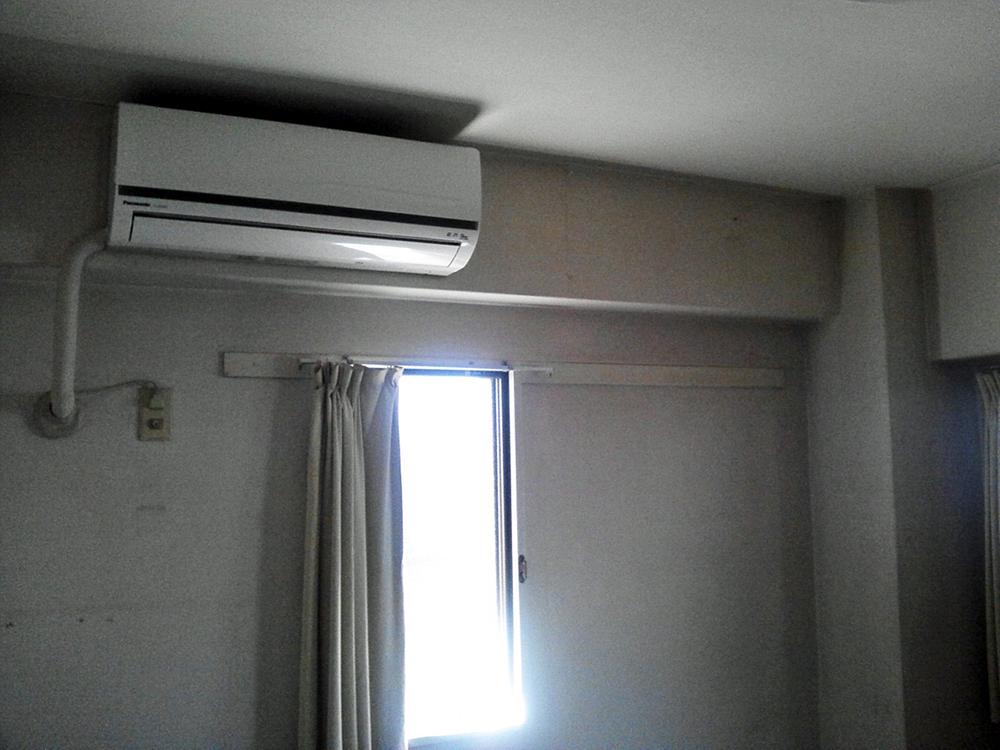 Local (November 26, 2013) Shooting
現地(2013年11月26日)撮影
Supermarketスーパー 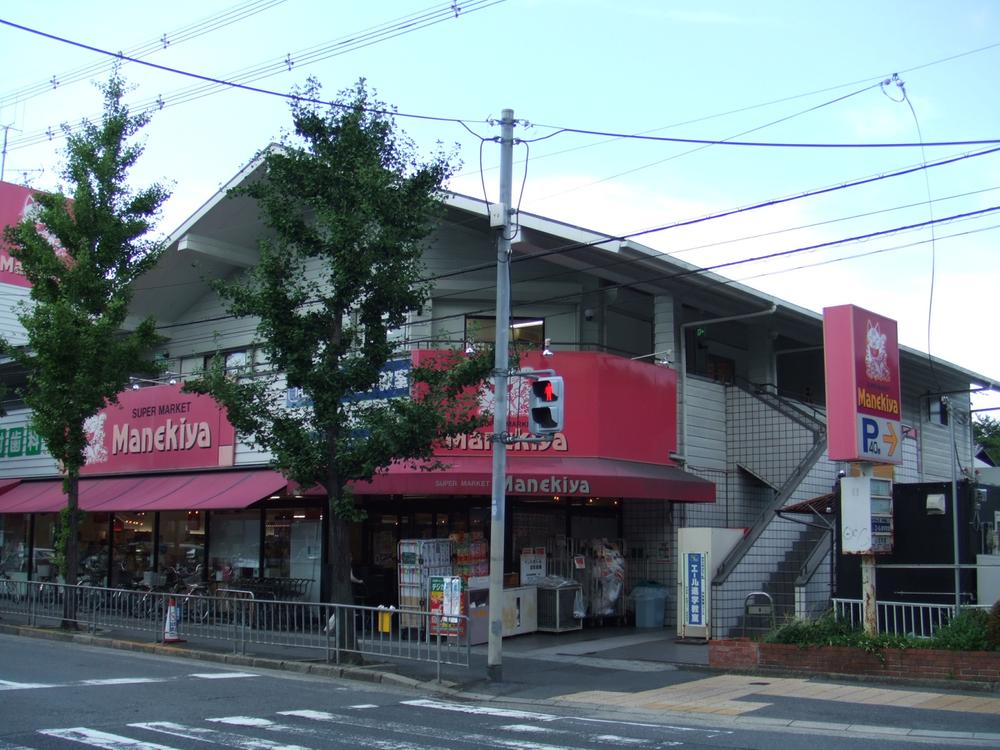 801m to lead shop Inoko valley shop
まねき屋亥子谷店まで801m
Primary school小学校 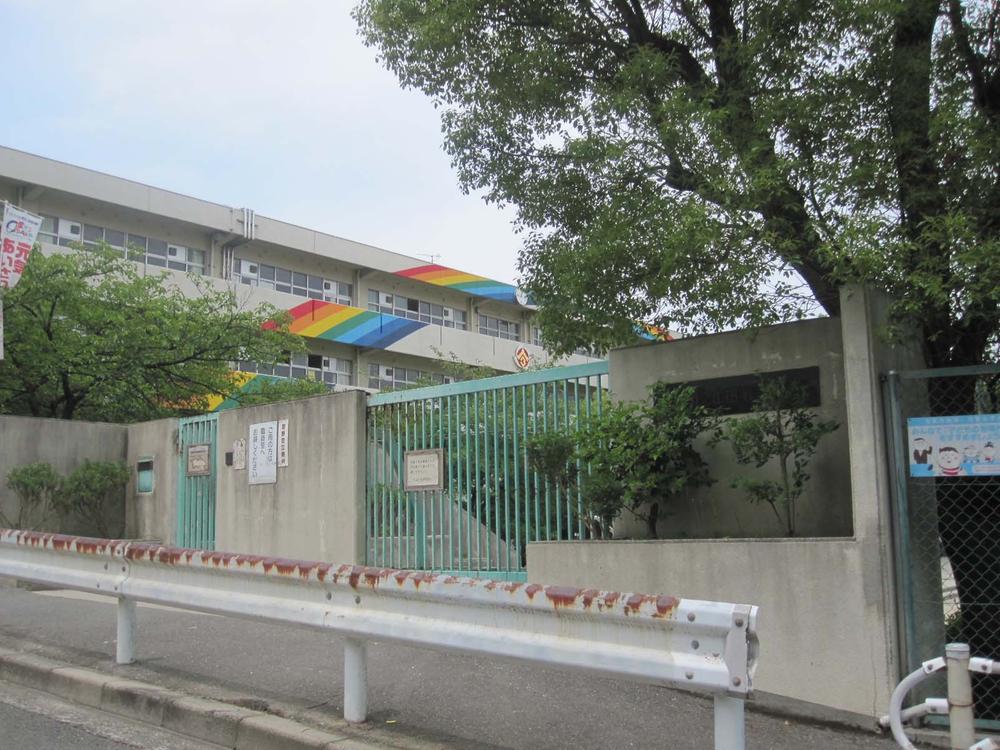 114m to Suita Municipal Yamada, the third elementary school
吹田市立山田第三小学校まで114m
Kindergarten ・ Nursery幼稚園・保育園 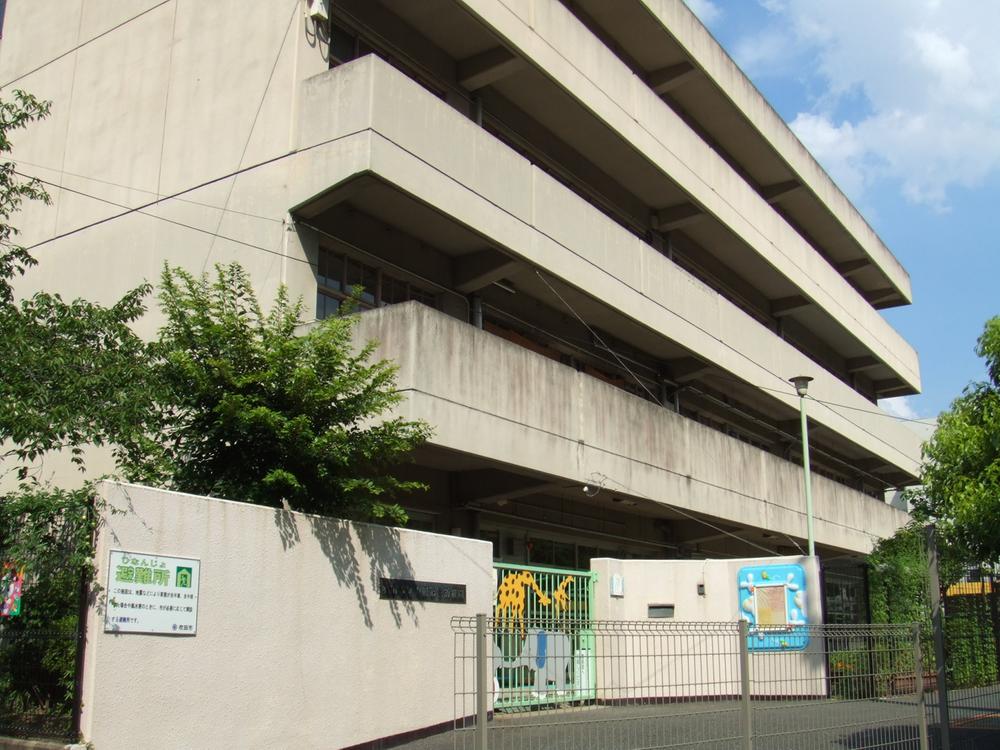 53m to Suita Municipal Yamada third kindergarten
吹田市立山田第三幼稚園まで53m
Bank銀行 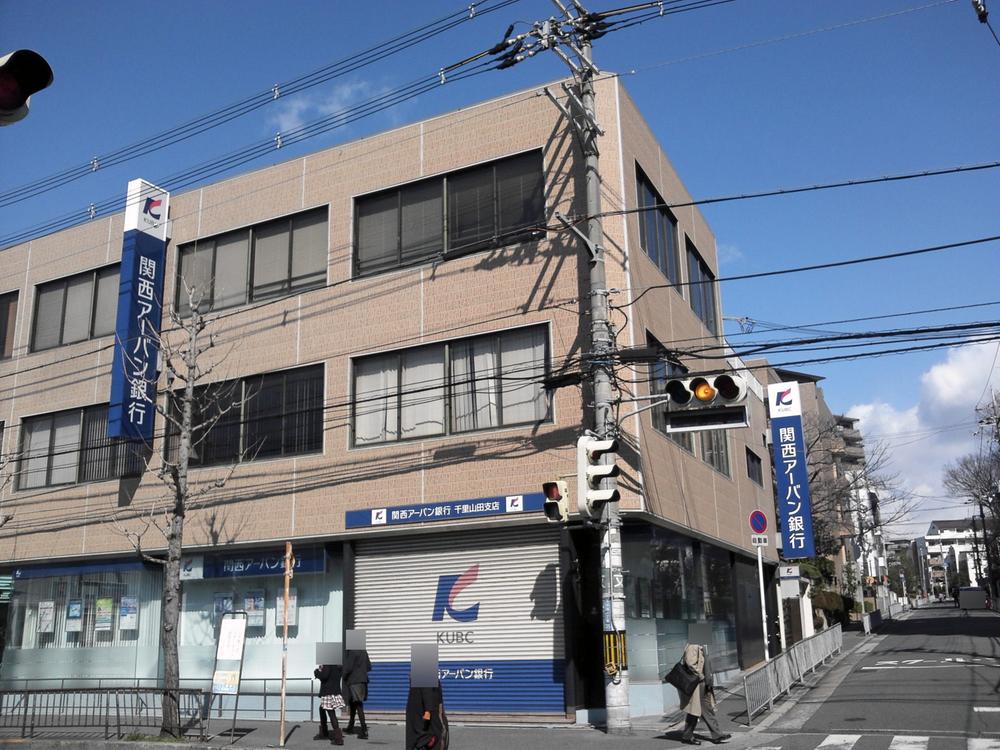 695m to Kansai Urban Bank Chisato Yamada Branch
関西アーバン銀行千里山田支店まで695m
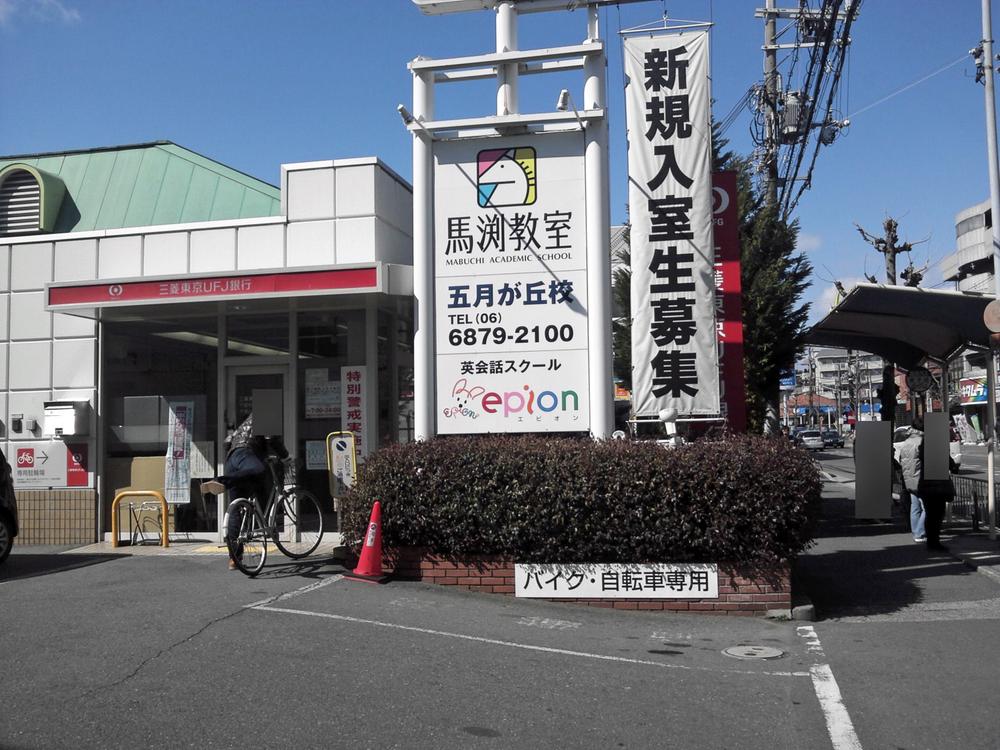 698m to Bank of Tokyo-Mitsubishi UFJ Senri Branch Chisato Yamada branch office
三菱東京UFJ銀行千里中央支店千里山田出張所まで698m
Location
|






















