1990January
17.8 million yen, 3LDK, 83.97 sq m
Used Apartments » Kansai » Osaka prefecture » Suita
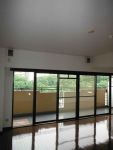 
| | Suita, Osaka Prefecture 大阪府吹田市 |
| Osaka Monorail Main Line "Unobe" walk 15 minutes 大阪モノレール本線「宇野辺」歩15分 |
| ◆ Already the room renovation ◆ ◇ high floor ・ Southeast ◆ For the vacant house, It is ready-to-move-in ◆室内リフォーム済み◆◇高層階・南東向き◆空家の為、即入居可能です |
Features pickup 特徴ピックアップ | | Immediate Available / 2 along the line more accessible / Super close / Interior renovation / Facing south / System kitchen / Yang per good / All room storage / A quiet residential area / Around traffic fewer / Japanese-style room / High floor / Security enhancement / Bathroom 1 tsubo or more / Southeast direction / South balcony / Bicycle-parking space / Elevator / Leafy residential area / Ventilation good / Good view / BS ・ CS ・ CATV / Maintained sidewalk 即入居可 /2沿線以上利用可 /スーパーが近い /内装リフォーム /南向き /システムキッチン /陽当り良好 /全居室収納 /閑静な住宅地 /周辺交通量少なめ /和室 /高層階 /セキュリティ充実 /浴室1坪以上 /東南向き /南面バルコニー /駐輪場 /エレベーター /緑豊かな住宅地 /通風良好 /眺望良好 /BS・CS・CATV /整備された歩道 | Property name 物件名 | | Lions Mansion Suita new Ashiya ◆ ◇ shiny renovated ◇ ◆ ライオンズマンション吹田新芦屋 ◆◇ピカピカリフォーム済み◇◆ | Price 価格 | | 17.8 million yen 1780万円 | Floor plan 間取り | | 3LDK 3LDK | Units sold 販売戸数 | | 1 units 1戸 | Total units 総戸数 | | 50 units 50戸 | Occupied area 専有面積 | | 83.97 sq m (center line of wall) 83.97m2(壁芯) | Other area その他面積 | | Balcony area: 9.45 sq m バルコニー面積:9.45m2 | Whereabouts floor / structures and stories 所在階/構造・階建 | | 5th floor / RC6 story 5階/RC6階建 | Completion date 完成時期(築年月) | | January 1990 1990年1月 | Address 住所 | | Suita, Osaka Prefecture Shin'ashiyakami 13-8 大阪府吹田市新芦屋上13-8 | Traffic 交通 | | Osaka Monorail Main Line "Unobe" walk 15 minutes
JR Tokaido Line "Senrioka" walk 19 minutes
Hankyu Kyoto Line "Minami Ibaraki" walk 26 minutes 大阪モノレール本線「宇野辺」歩15分
JR東海道本線「千里丘」歩19分
阪急京都線「南茨木」歩26分
| Contact お問い合せ先 | | AFC real estate TEL: 06-4963-3067 Please contact as "saw SUUMO (Sumo)" AFC不動産TEL:06-4963-3067「SUUMO(スーモ)を見た」と問い合わせください | Administrative expense 管理費 | | 14,100 yen / Month (consignment (commuting)) 1万4100円/月(委託(通勤)) | Repair reserve 修繕積立金 | | 8400 yen / Month 8400円/月 | Time residents 入居時期 | | Immediate available 即入居可 | Whereabouts floor 所在階 | | 5th floor 5階 | Direction 向き | | Southeast 南東 | Structure-storey 構造・階建て | | RC6 story RC6階建 | Site of the right form 敷地の権利形態 | | Ownership 所有権 | Company profile 会社概要 | | <Mediation> governor of Osaka Prefecture (1) the first 057,045 No. AFC real estate Yubinbango541-0059, Chuo-ku, Osaka-shi Bakurocho 3-2-6 Tokai Bill 201 <仲介>大阪府知事(1)第057045号AFC不動産〒541-0059 大阪府大阪市中央区博労町3-2-6 東海ビル201 |
Livingリビング 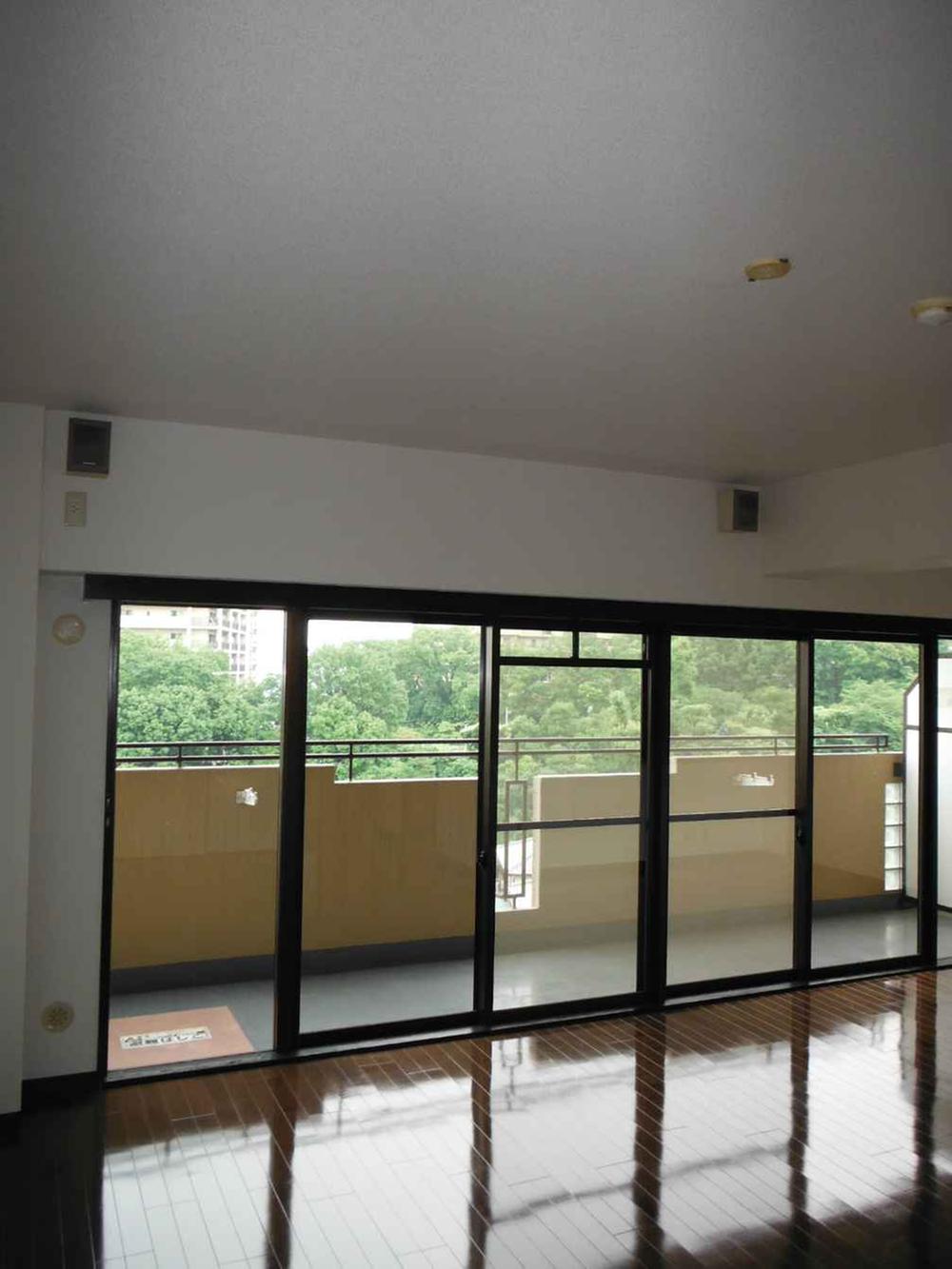 ◆ Full of sense of openness LDK
◆開放感溢れるLDK
Floor plan間取り図 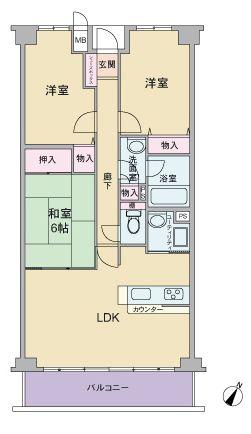 3LDK, Price 17.8 million yen, Occupied area 83.97 sq m , Balcony area 9.45 sq m ◆ Already the room renovation
3LDK、価格1780万円、専有面積83.97m2、バルコニー面積9.45m2 ◆室内リフォーム済み
Kitchenキッチン 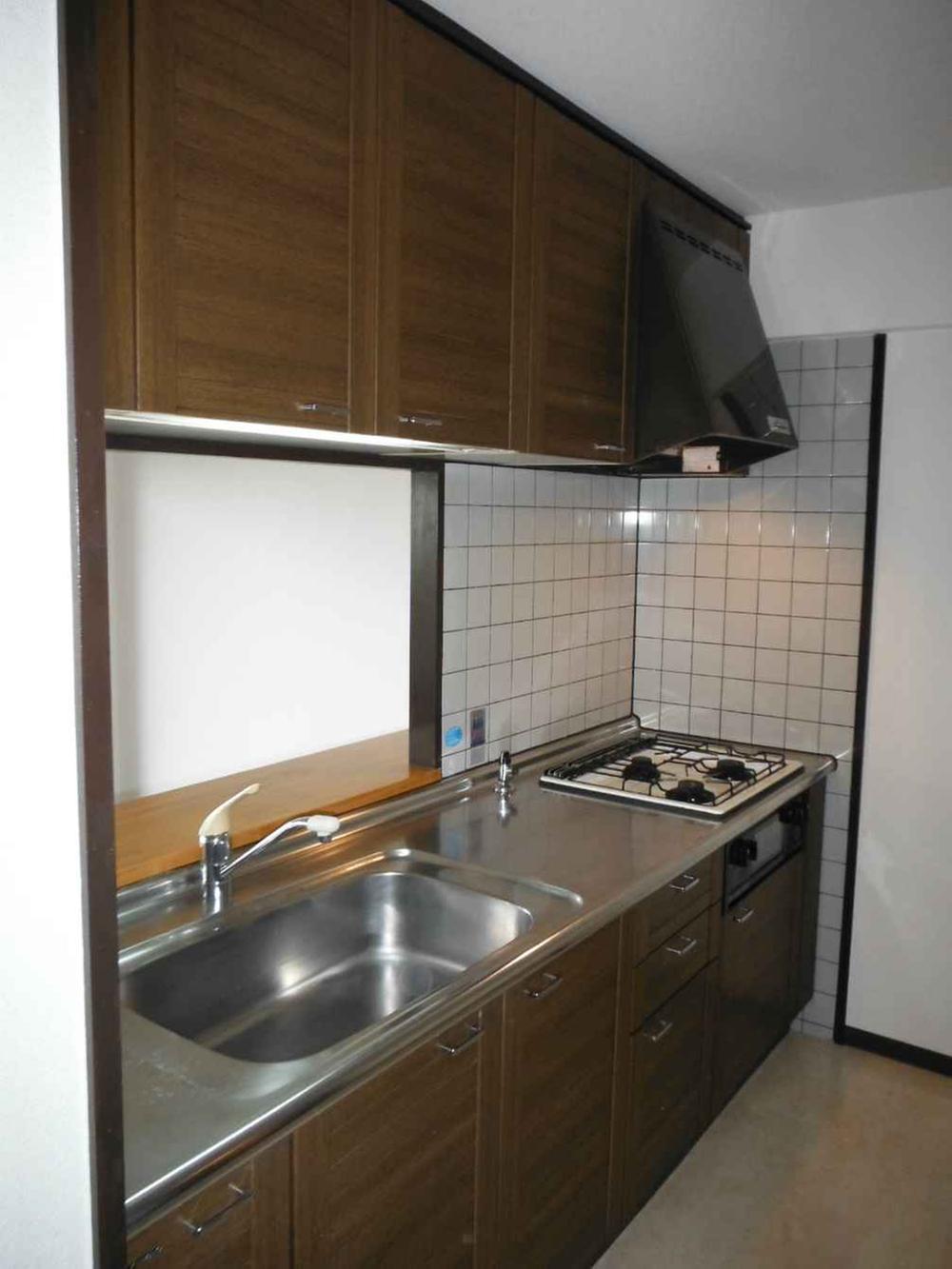 ◆ You can overlook the living room from the kitchen
◆キッチンからリビングを見渡すことができます
Local appearance photo現地外観写真 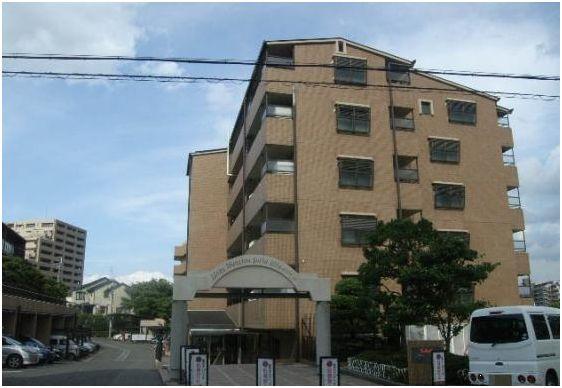 Local (11 May 2013) Shooting
現地(2013年11月)撮影
Bathroom浴室 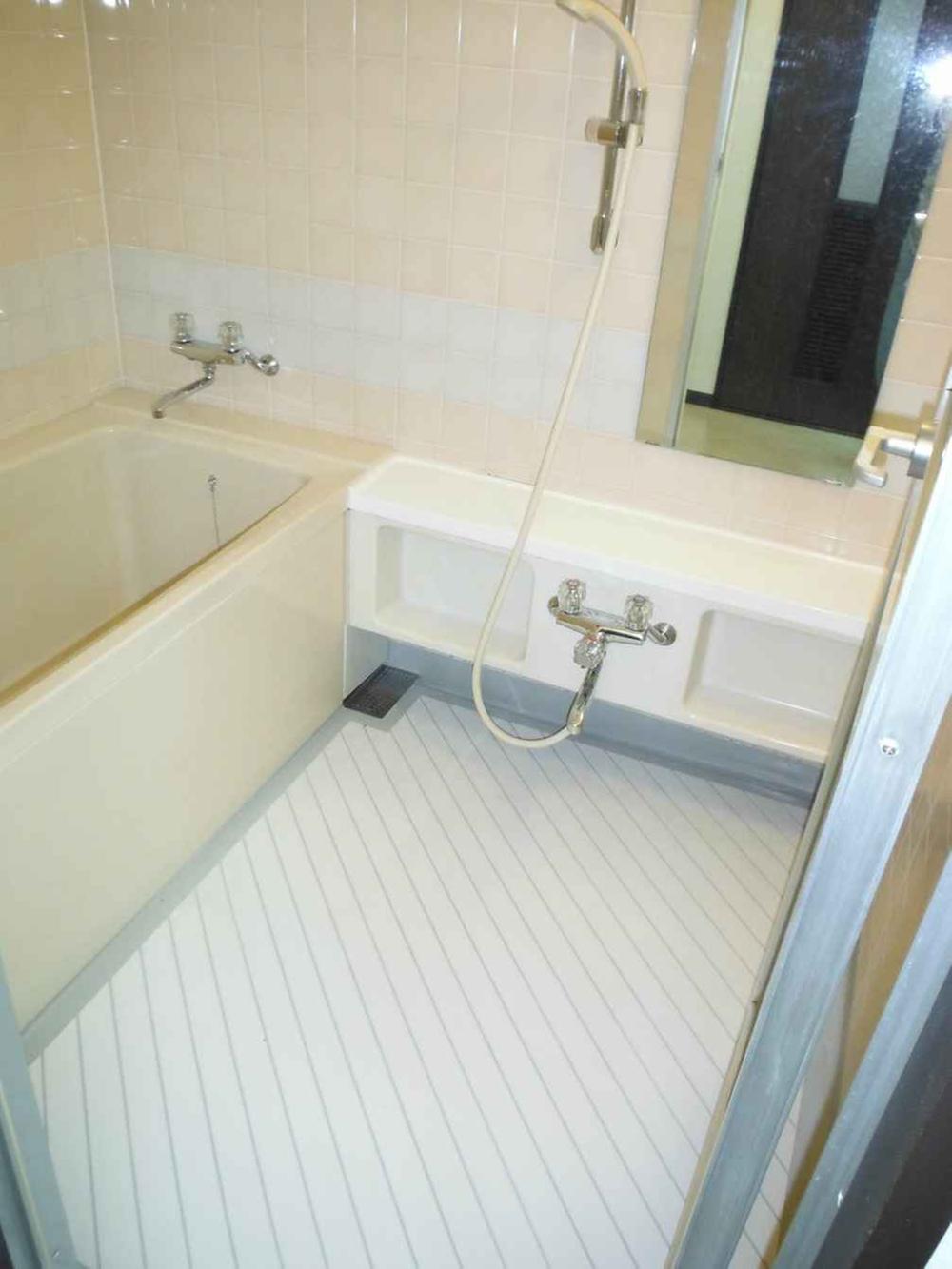 Indoor (11 May 2013) Shooting
室内(2013年11月)撮影
Non-living roomリビング以外の居室 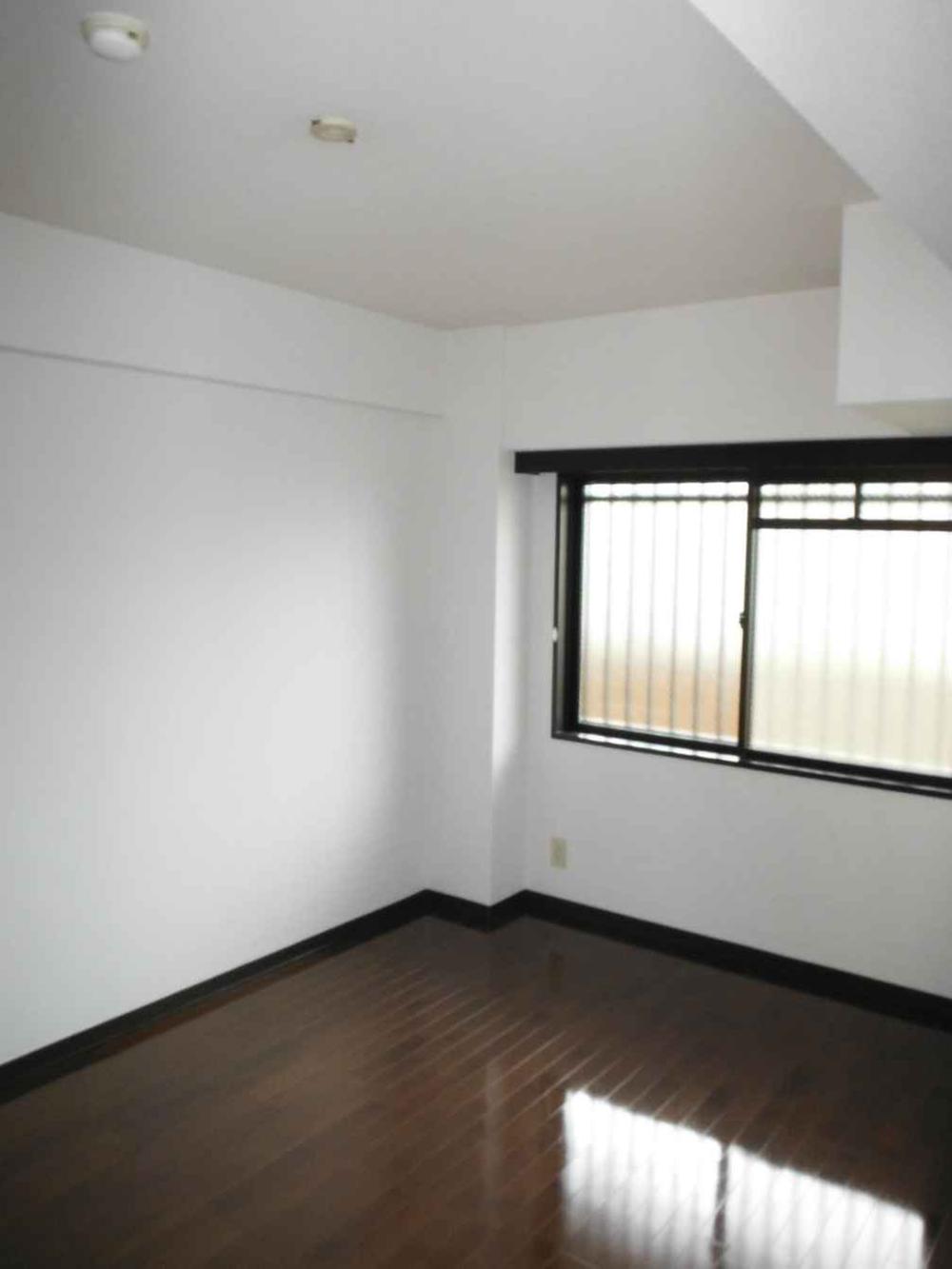 Indoor (11 May 2013) Shooting
室内(2013年11月)撮影
Entrance玄関 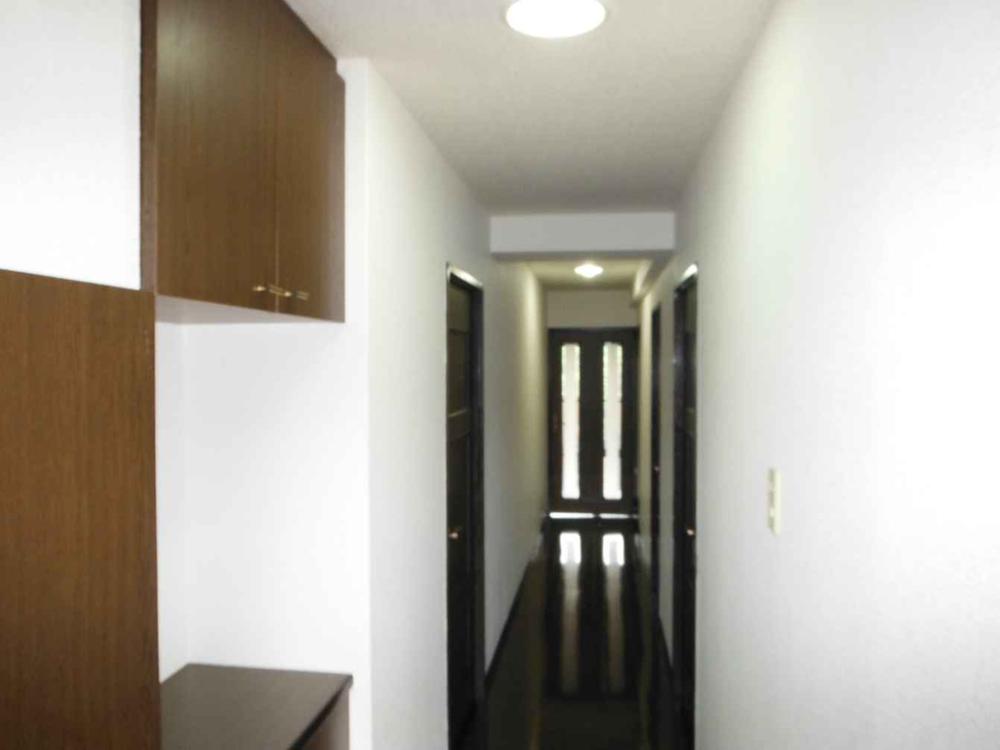 Local (11 May 2013) Shooting
現地(2013年11月)撮影
Wash basin, toilet洗面台・洗面所 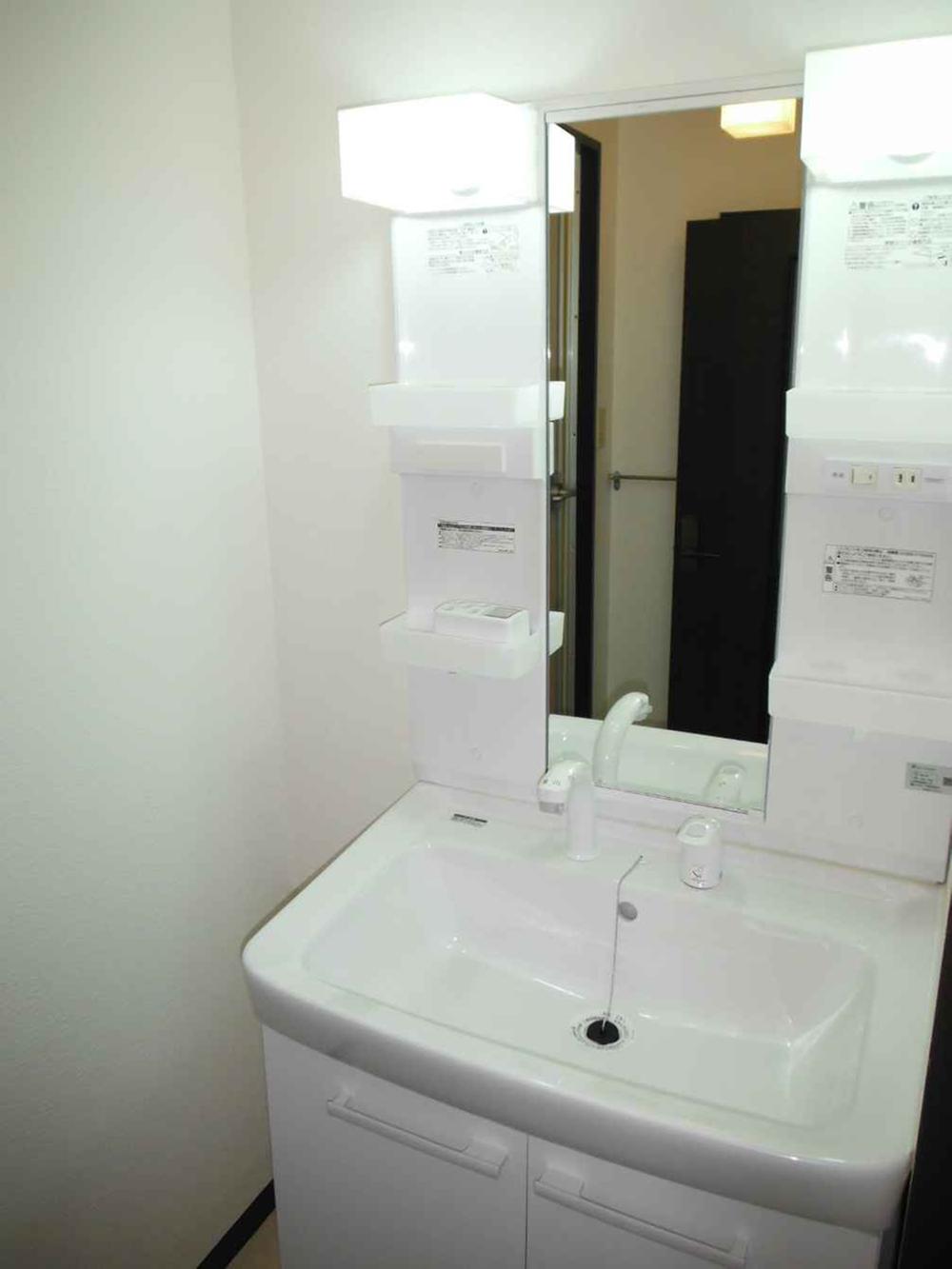 Indoor (11 May 2013) Shooting
室内(2013年11月)撮影
Non-living roomリビング以外の居室 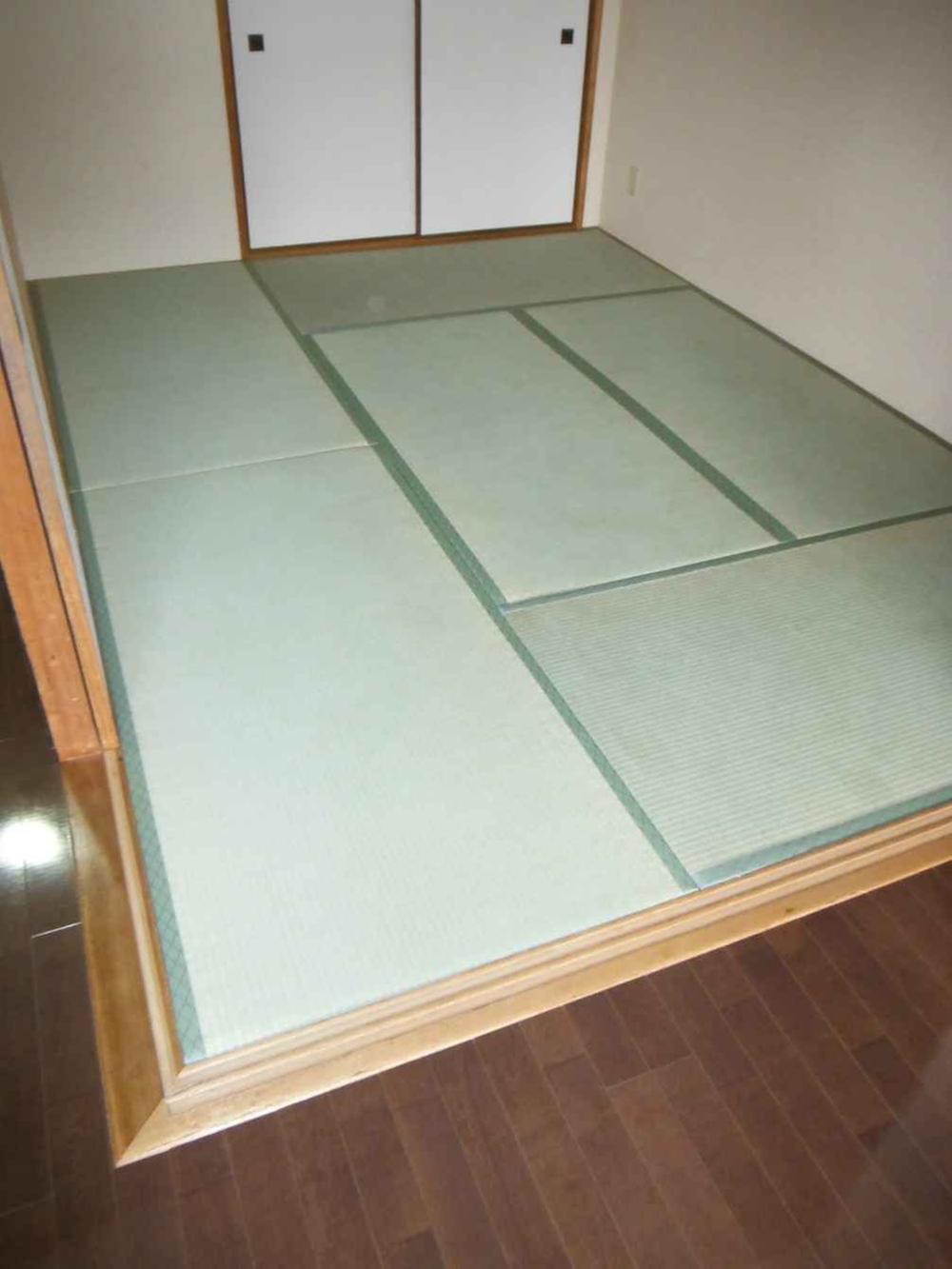 Indoor (11 May 2013) Shooting
室内(2013年11月)撮影
Location
|










