Used Apartments » Kansai » Osaka prefecture » Suita
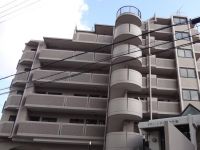 
| | Suita, Osaka Prefecture 大阪府吹田市 |
| Hankyu Senri Line "Senriyama" walk 15 minutes 阪急千里線「千里山」歩15分 |
| [Track record of community 28 years! Please leave of Excellence home sales if it is a thing of real estate! ] With a private garden (there is a separate fee for use) 2013 mid-December is a renovation scheduled for completion! 【地域密着28年の実績!不動産の事ならエクセレンス住宅販売のお任せ下さい!】専用庭付(別途使用料有り) 平成25年12月中旬リフォーム完成予定です! |
| Interior renovation, System kitchen, All room storageese-style room, Bicycle-parking space, Elevator, Pets Negotiable, Bike shelter 内装リフォーム、システムキッチン、全居室収納、和室、駐輪場、エレベーター、ペット相談、バイク置場 |
Features pickup 特徴ピックアップ | | Interior renovation / System kitchen / All room storage / Japanese-style room / Bicycle-parking space / Elevator / Pets Negotiable / Bike shelter 内装リフォーム /システムキッチン /全居室収納 /和室 /駐輪場 /エレベーター /ペット相談 /バイク置場 | Property name 物件名 | | Gran Shitio Minamisenri グランシティオ南千里 | Price 価格 | | 18,800,000 yen 1880万円 | Floor plan 間取り | | 3LDK 3LDK | Units sold 販売戸数 | | 1 units 1戸 | Total units 総戸数 | | 37 units 37戸 | Occupied area 専有面積 | | 68.24 sq m (center line of wall) 68.24m2(壁芯) | Other area その他面積 | | Balcony area: 9 sq m , Private garden: 12 sq m (use fee 600 yen / Month) バルコニー面積:9m2、専用庭:12m2(使用料600円/月) | Whereabouts floor / structures and stories 所在階/構造・階建 | | 1st floor / RC7 story 1階/RC7階建 | Completion date 完成時期(築年月) | | July 1997 1997年7月 | Address 住所 | | Suita, Osaka Prefecture Saidera 2 大阪府吹田市佐井寺2 | Traffic 交通 | | Hankyu Senri Line "Senriyama" walk 15 minutes
Hankyu Senri Line "Minamisenri" walk 17 minutes
Hankyu Senri Line "Kandai before" walk 28 minutes 阪急千里線「千里山」歩15分
阪急千里線「南千里」歩17分
阪急千里線「関大前」歩28分
| Related links 関連リンク | | [Related Sites of this company] 【この会社の関連サイト】 | Contact お問い合せ先 | | TEL: 0800-603-2004 [Toll free] mobile phone ・ Also available from PHS
Caller ID is not notified
Please contact the "saw SUUMO (Sumo)"
If it does not lead, If the real estate company TEL:0800-603-2004【通話料無料】携帯電話・PHSからもご利用いただけます
発信者番号は通知されません
「SUUMO(スーモ)を見た」と問い合わせください
つながらない方、不動産会社の方は
| Administrative expense 管理費 | | 10,080 yen / Month (consignment (commuting)) 1万80円/月(委託(通勤)) | Repair reserve 修繕積立金 | | 9900 yen / Month 9900円/月 | Time residents 入居時期 | | Consultation 相談 | Whereabouts floor 所在階 | | 1st floor 1階 | Direction 向き | | East 東 | Renovation リフォーム | | December 2013 interior renovation completed (kitchen ・ bathroom ・ toilet ・ wall) 2013年12月内装リフォーム済(キッチン・浴室・トイレ・壁) | Structure-storey 構造・階建て | | RC7 story RC7階建 | Site of the right form 敷地の権利形態 | | Ownership 所有権 | Use district 用途地域 | | One middle and high 1種中高 | Parking lot 駐車場 | | Site (14,000 yen / Month) 敷地内(1万4000円/月) | Company profile 会社概要 | | <Mediation> governor of Osaka Prefecture (5) Article 042451 No. Excellence home sales (Ltd.) Yubinbango565-0842 Suita, Osaka Prefecture Senriyamahigashi 2-26-18 first floor <仲介>大阪府知事(5)第042451号エクセレンス住宅販売(株)〒565-0842 大阪府吹田市千里山東2-26-18 1階 |
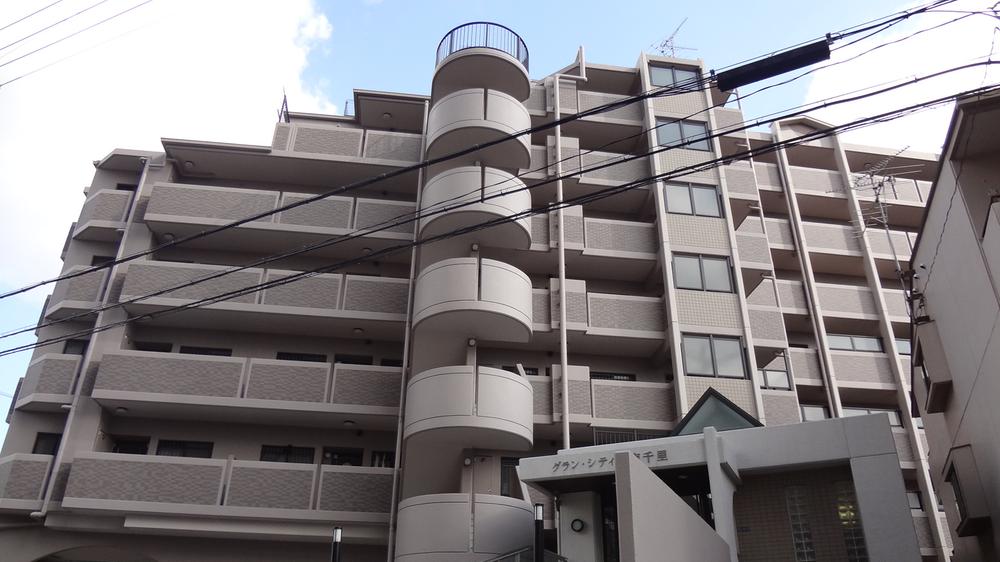 Local appearance photo
現地外観写真
Floor plan間取り図 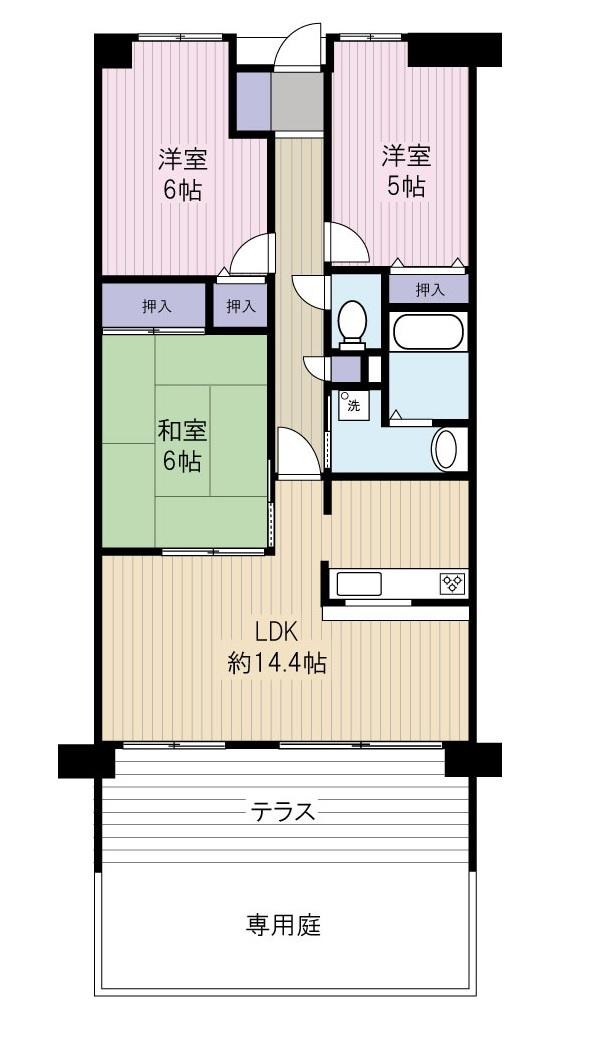 3LDK, Price 18,800,000 yen, Occupied area 68.24 sq m , Balcony area 9 sq m
3LDK、価格1880万円、専有面積68.24m2、バルコニー面積9m2
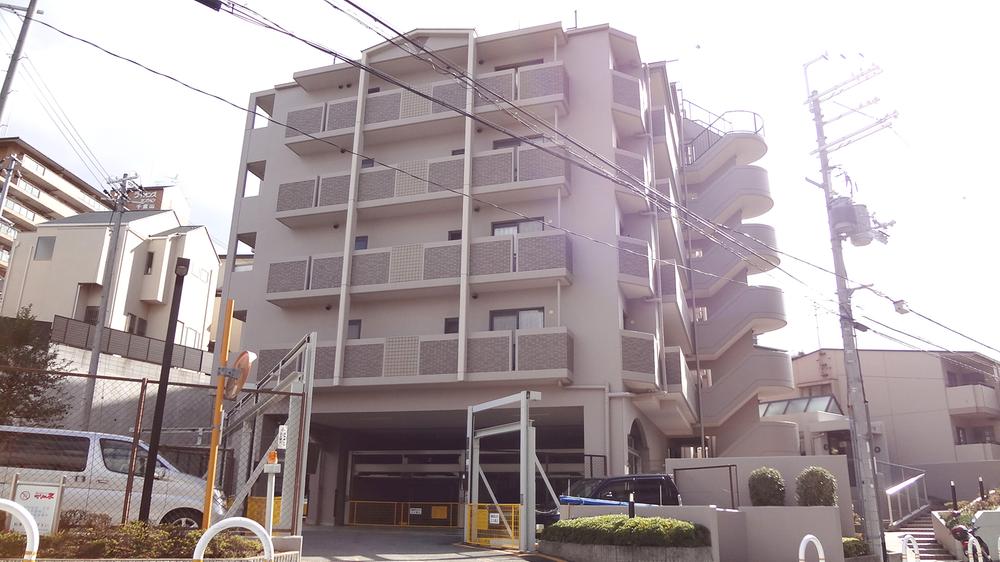 Local appearance photo
現地外観写真
Entranceエントランス 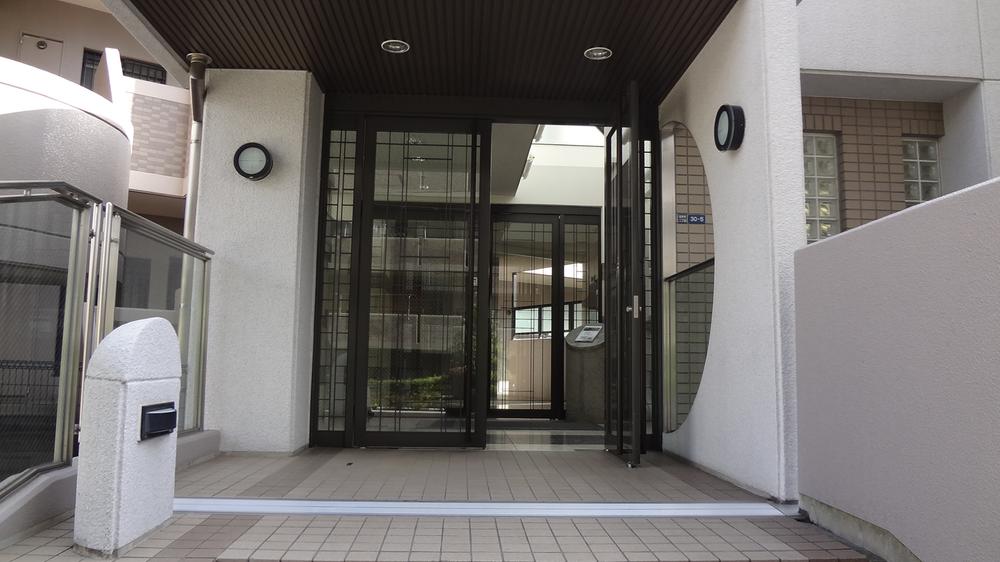 Common areas
共用部
Other common areasその他共用部 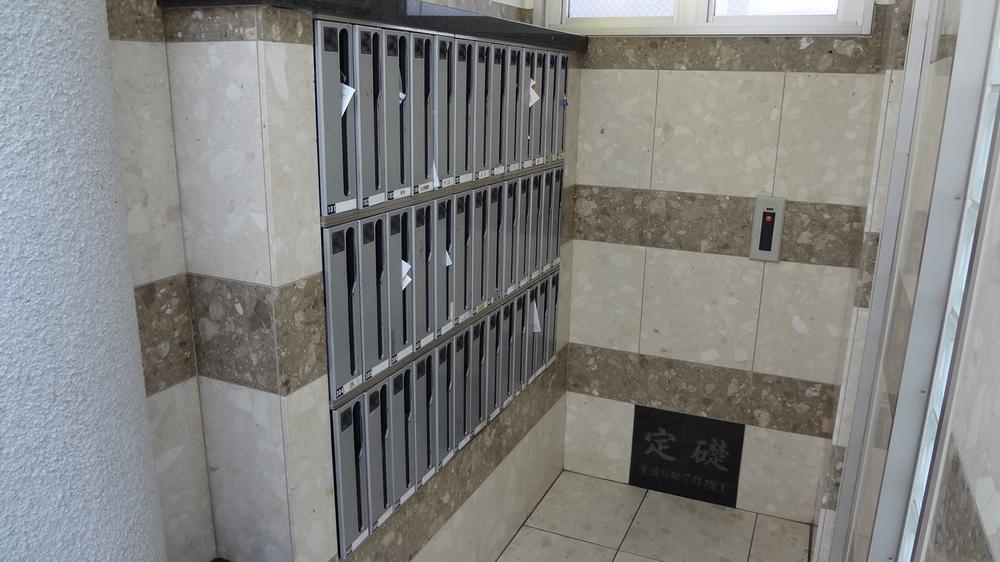 Common areas
共用部
Shopping centreショッピングセンター 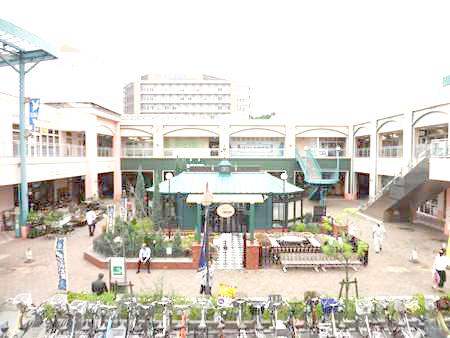 1452m to Garden Mall Minamisenri
ガーデンモール南千里まで1452m
Entranceエントランス 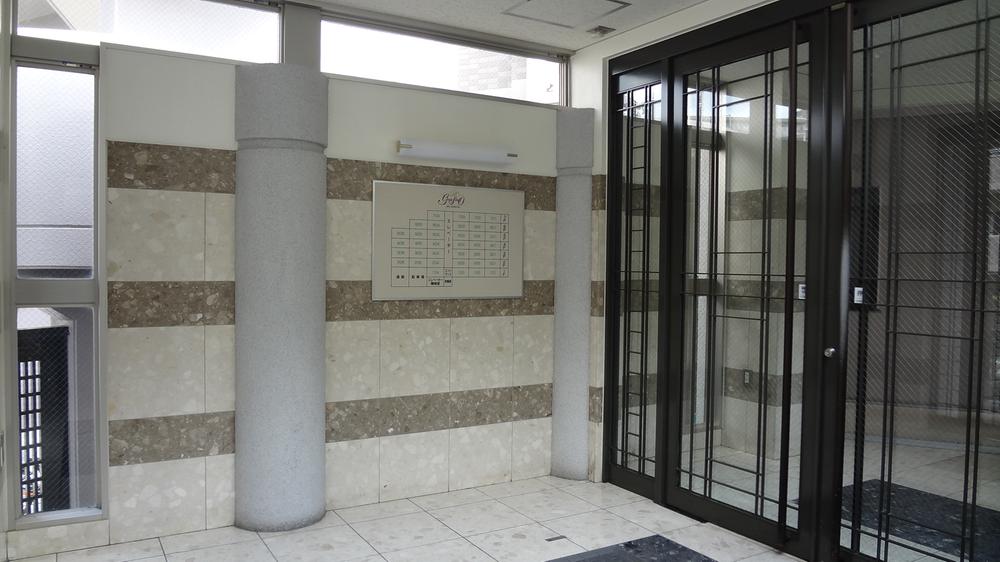 Common areas
共用部
Supermarketスーパー 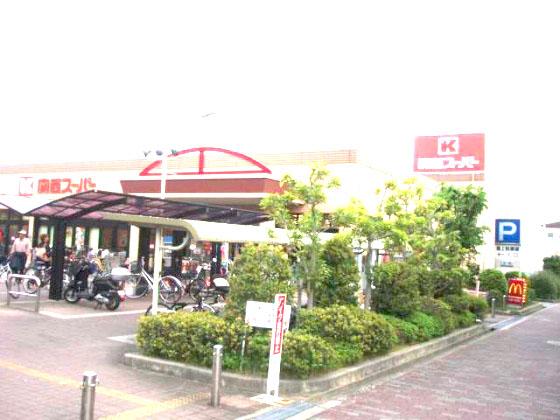 848m to the Kansai Super Saidera shop
関西スーパー佐井寺店まで848m
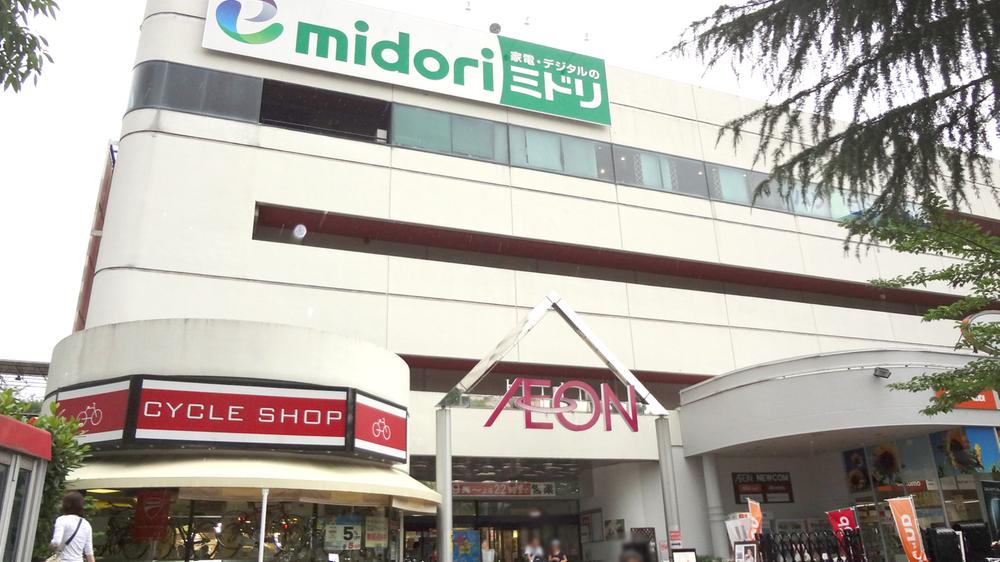 1458m until the ion Minamisenri shop
イオン南千里店まで1458m
Junior high school中学校 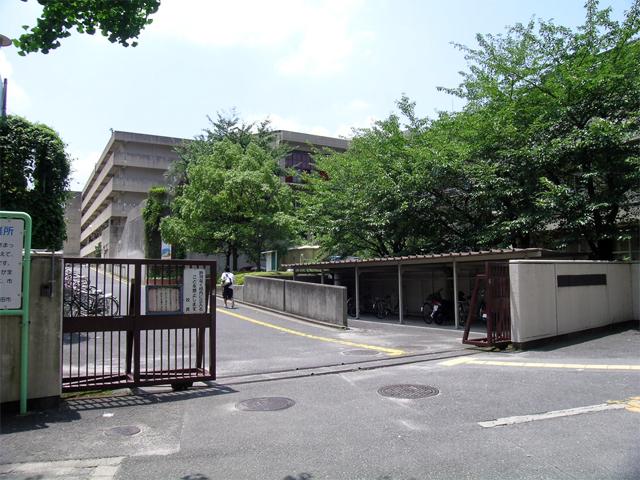 1280m to Suita Municipal Saidera junior high school
吹田市立佐井寺中学校まで1280m
Primary school小学校 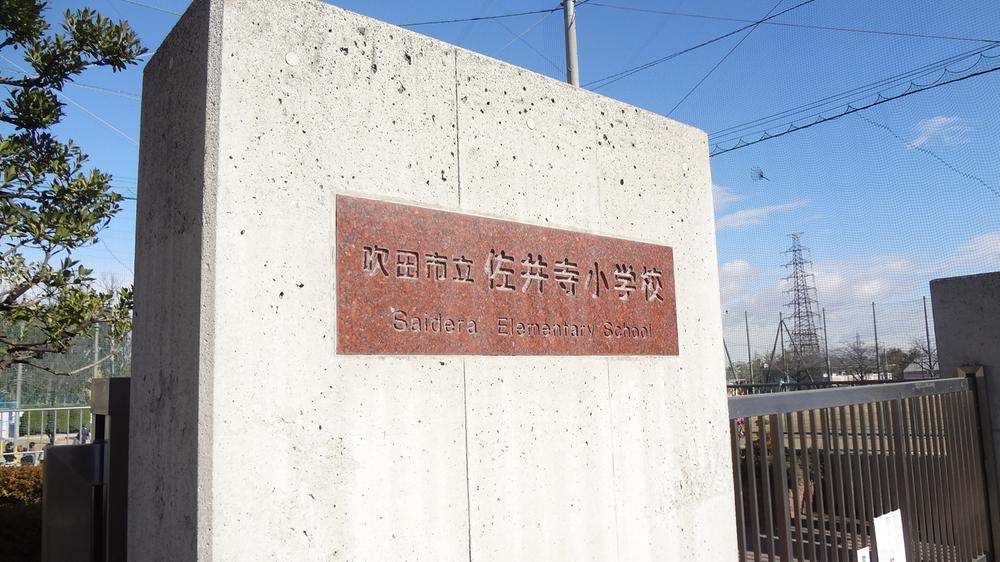 345m to Suita Municipal Saidera Elementary School
吹田市立佐井寺小学校まで345m
Hospital病院 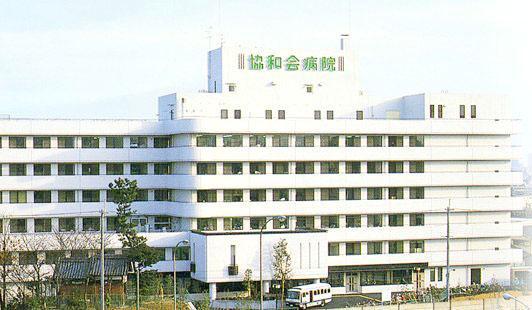 1406m until the medical corporation Kyowa Board Kyowa meeting hospital
医療法人協和会協和会病院まで1406m
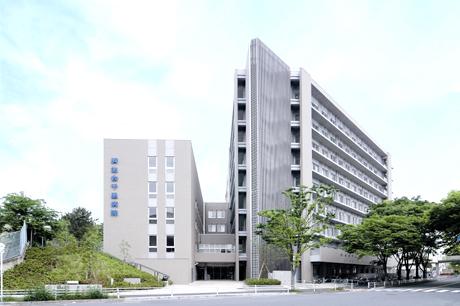 Social welfare corporation Onshizaidan Saiseikai branch 1429m to Osaka Saiseikai Chisato hospital
社会福祉法人恩賜財団済生会支部大阪府済生会千里病院まで1429m
Post office郵便局 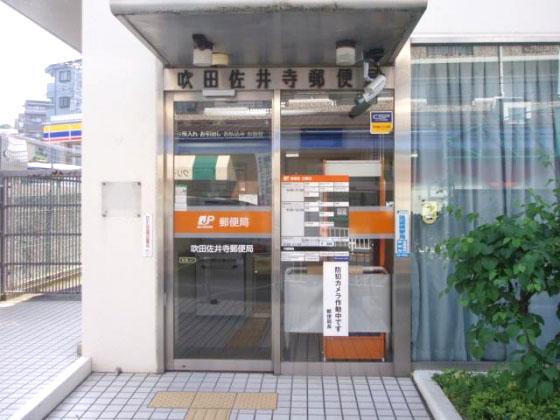 Suita Saidera 791m to the post office
吹田佐井寺郵便局まで791m
Library図書館 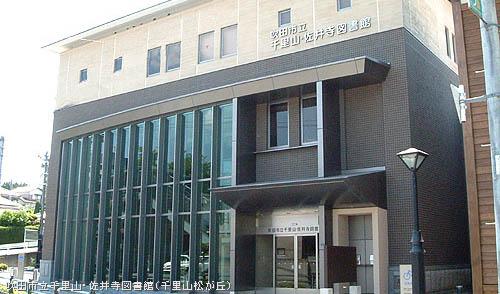 Suita Municipal Senriyama ・ Saidera 1012m until the library
吹田市立千里山・佐井寺図書館まで1012m
Location
|
















