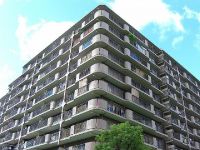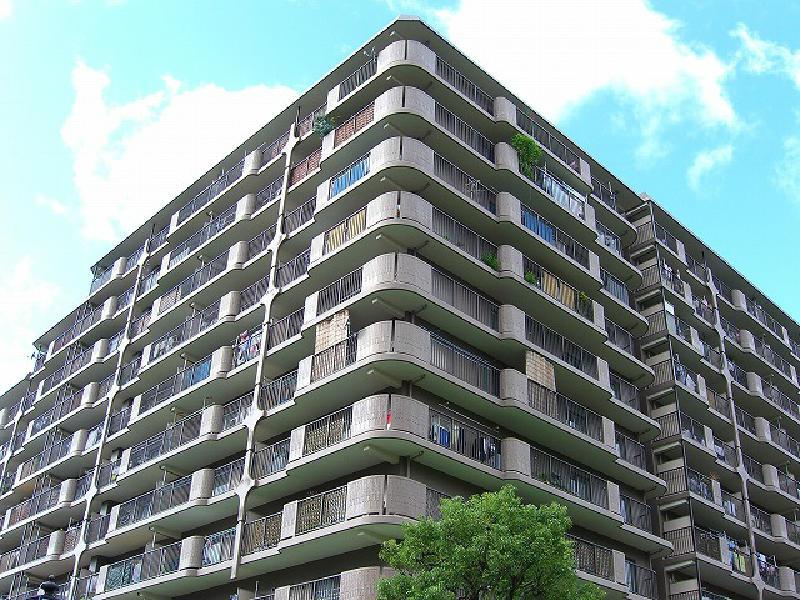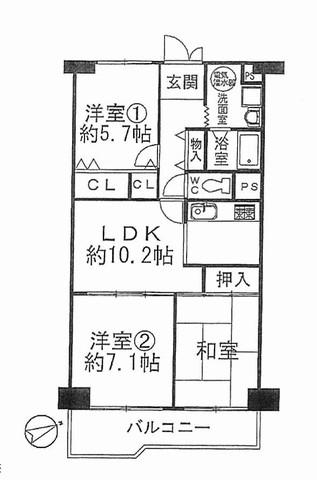|
|
Suita, Osaka Prefecture
大阪府吹田市
|
|
Hankyu Senri Line "Yamada" bus 9 minutes Yamada Miyanomae walk 2 minutes
阪急千里線「山田」バス9分山田宮の前歩2分
|
|
☆ 2013 September-room renovated ☆ There are three room window ☆ Elevator stop floor ☆ Washlet Yes Facilities
☆平成25年9月室内改装済み☆3部屋窓あり☆エレベーター停止階☆ウォシュレット設備あり
|
|
[Housing exhibition fair - & Remodeling Fair -] ◆ Also held this year! ◆ January 11 (Sat) ~ 13 days (holiday) is, Happy privilege full of 3 days ☆ ・ I want to know now the "consumption tax increase and loan deduction", Individual consultations free of charge to the experts ・ Listing also Hokusetsu simultaneously exhibited 1,100! ・ Balloon art and also present plan Why do not you find the fun house? .
【住宅展示フェア―&リフォームフェア―】◆今年も開催!◆1月11日(土) ~ 13日(祝)は、嬉しい特典いっぱいの3日間☆ ・今知っておきたい「消費増税やローン控除」を、専門家に無料で個別相談・物件情報も北摂1100件を一斉展示!・バルーンアートやプレゼント企画も 楽しく住まい探しをしませんか? 詳細は下記の「関連リンク」をクリックしてご覧下さい。
|
Features pickup 特徴ピックアップ | | 2 along the line more accessible / System kitchen / Japanese-style room / Elevator / Warm water washing toilet seat 2沿線以上利用可 /システムキッチン /和室 /エレベーター /温水洗浄便座 |
Property name 物件名 | | Chisato stand Sky Heights Building A 千里台スカイハイツA棟 |
Price 価格 | | 11.8 million yen 1180万円 |
Floor plan 間取り | | 3LDK 3LDK |
Units sold 販売戸数 | | 1 units 1戸 |
Total units 総戸数 | | 438 units 438戸 |
Occupied area 専有面積 | | 66 sq m (center line of wall) 66m2(壁芯) |
Other area その他面積 | | Balcony area: 7.98 sq m バルコニー面積:7.98m2 |
Whereabouts floor / structures and stories 所在階/構造・階建 | | Second floor / SRC10 floors 1 underground story 2階/SRC10階地下1階建 |
Completion date 完成時期(築年月) | | March 1979 1979年3月 |
Address 住所 | | Suita, Osaka Prefecture Yamadahigashi 1 大阪府吹田市山田東1 |
Traffic 交通 | | Hankyu Senri Line "Yamada" bus 9 minutes Yamada Miyanomae walk 2 minutes
Osaka Monorail Main Line "Expo Memorial Park" walk 21 minutes 阪急千里線「山田」バス9分山田宮の前歩2分
大阪モノレール本線「万博記念公園」歩21分
|
Related links 関連リンク | | [Related Sites of this company] 【この会社の関連サイト】 |
Contact お問い合せ先 | | TEL: 0800-603-2287 [Toll free] mobile phone ・ Also available from PHS
Caller ID is not notified
Please contact the "saw SUUMO (Sumo)"
If it does not lead, If the real estate company TEL:0800-603-2287【通話料無料】携帯電話・PHSからもご利用いただけます
発信者番号は通知されません
「SUUMO(スーモ)を見た」と問い合わせください
つながらない方、不動産会社の方は
|
Administrative expense 管理費 | | 5000 Yen / Month (consignment (commuting)) 5000円/月(委託(通勤)) |
Repair reserve 修繕積立金 | | 8740 yen / Month 8740円/月 |
Time residents 入居時期 | | Consultation 相談 |
Whereabouts floor 所在階 | | Second floor 2階 |
Direction 向き | | East 東 |
Structure-storey 構造・階建て | | SRC10 floors 1 underground story SRC10階地下1階建 |
Site of the right form 敷地の権利形態 | | Ownership 所有権 |
Use district 用途地域 | | One middle and high 1種中高 |
Parking lot 駐車場 | | Sky Mu 空無 |
Company profile 会社概要 | | <Mediation> governor of Osaka (10) No. 021564 (Ltd.) Mishima Corporation Senrioka shop Yubinbango566-0001 Osaka Settsu Senrioka 2-13-24 <仲介>大阪府知事(10)第021564号(株)三島コーポレーション千里丘店〒566-0001 大阪府摂津市千里丘2-13-24 |



