Used Apartments » Kansai » Osaka prefecture » Suita
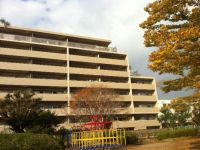 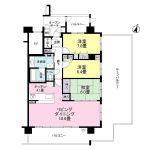
| | Suita, Osaka Prefecture 大阪府吹田市 |
| Northern Osaka Express "Momoyamadai" walk 6 minutes 北大阪急行「桃山台」歩6分 |
| LDK20 tatami mats or more, roof balcony, Corner dwelling unit, Good view, All room 6 tatami mats or more, All room storage, 2 along the line more accessible, LDK18 tatami mats or more, Super close, System kitchen, Bathroom Dryer, Hito LDK20畳以上、ルーフバルコニー、角住戸、眺望良好、全居室6畳以上、全居室収納、2沿線以上利用可、LDK18畳以上、スーパーが近い、システムキッチン、浴室乾燥機、陽当 |
| LDK20 tatami mats or more, roof balcony, Corner dwelling unit, Good view, All room 6 tatami mats or more, All room storage, 2 along the line more accessible, LDK18 tatami mats or more, Super close, System kitchen, Bathroom Dryer, Yang per good, LDK15 tatami mats or moreese-style room, High floor, Washbasin with shower, Face-to-face kitchen, 2 or more sides balcony, Southeast direction, Bicycle-parking space, Elevator, TV monitor interphone, Leafy residential area, Ventilation good, Dish washing dryer, water filter, BS ・ CS ・ CATV, Delivery Box, Bike shelter LDK20畳以上、ルーフバルコニー、角住戸、眺望良好、全居室6畳以上、全居室収納、2沿線以上利用可、LDK18畳以上、スーパーが近い、システムキッチン、浴室乾燥機、陽当り良好、LDK15畳以上、和室、高層階、シャワー付洗面台、対面式キッチン、2面以上バルコニー、東南向き、駐輪場、エレベーター、TVモニタ付インターホン、緑豊かな住宅地、通風良好、食器洗乾燥機、浄水器、BS・CS・CATV、宅配ボックス、バイク置場 |
Features pickup 特徴ピックアップ | | 2 along the line more accessible / LDK20 tatami mats or more / Super close / System kitchen / Bathroom Dryer / Corner dwelling unit / Yang per good / All room storage / Japanese-style room / High floor / Washbasin with shower / Face-to-face kitchen / 2 or more sides balcony / Southeast direction / Bicycle-parking space / Elevator / TV monitor interphone / Leafy residential area / Ventilation good / Good view / Dish washing dryer / All room 6 tatami mats or more / water filter / BS ・ CS ・ CATV / roof balcony / Delivery Box / Bike shelter 2沿線以上利用可 /LDK20畳以上 /スーパーが近い /システムキッチン /浴室乾燥機 /角住戸 /陽当り良好 /全居室収納 /和室 /高層階 /シャワー付洗面台 /対面式キッチン /2面以上バルコニー /東南向き /駐輪場 /エレベーター /TVモニタ付インターホン /緑豊かな住宅地 /通風良好 /眺望良好 /食器洗乾燥機 /全居室6畳以上 /浄水器 /BS・CS・CATV /ルーフバルコニー /宅配ボックス /バイク置場 | Property name 物件名 | | Momoyamadai Hills 桃山台ヒルズ | Price 価格 | | 59,800,000 yen 5980万円 | Floor plan 間取り | | 3LDK 3LDK | Units sold 販売戸数 | | 1 units 1戸 | Total units 総戸数 | | 80 units 80戸 | Occupied area 専有面積 | | 92.02 sq m (center line of wall) 92.02m2(壁芯) | Other area その他面積 | | Balcony area: 24.49 sq m , Roof balcony: 42 sq m (use fee 1300 yen / Month) バルコニー面積:24.49m2、ルーフバルコニー:42m2(使用料1300円/月) | Whereabouts floor / structures and stories 所在階/構造・階建 | | 6th floor / RC8 basement 1-story steel frame part 6階/RC8階地下1階建一部鉄骨 | Completion date 完成時期(築年月) | | February 2011 2011年2月 | Address 住所 | | Suita, Osaka Prefecture Takemidai 3 大阪府吹田市竹見台3 | Traffic 交通 | | Northern Osaka Express "Momoyamadai" walk 6 minutes
Hankyu Senri Line "Minamisenri" walk 14 minutes 北大阪急行「桃山台」歩6分
阪急千里線「南千里」歩14分
| Person in charge 担当者より | | Rep Kitamura Akaneko 担当者北村茜子 | Contact お問い合せ先 | | Tokyu Livable Inc. Senri Center TEL: 0800-601-4853 [Toll free] mobile phone ・ Also available from PHS
Caller ID is not notified
Please contact the "saw SUUMO (Sumo)"
If it does not lead, If the real estate company 東急リバブル(株)千里中央センターTEL:0800-601-4853【通話料無料】携帯電話・PHSからもご利用いただけます
発信者番号は通知されません
「SUUMO(スーモ)を見た」と問い合わせください
つながらない方、不動産会社の方は
| Administrative expense 管理費 | | 8700 yen / Month (consignment (commuting)) 8700円/月(委託(通勤)) | Repair reserve 修繕積立金 | | 13,800 yen / Month 1万3800円/月 | Expenses 諸費用 | | Internet flat rate: 1575 yen / Month, Roof balcony fee: 1300 yen / Month インターネット定額料金:1575円/月、ルーフバルコニー使用料:1300円/月 | Time residents 入居時期 | | Consultation 相談 | Whereabouts floor 所在階 | | 6th floor 6階 | Direction 向き | | Southeast 南東 | Overview and notices その他概要・特記事項 | | The person in charge: Kitamura Akaneko 担当者:北村茜子 | Structure-storey 構造・階建て | | RC8 basement 1-story steel frame part RC8階地下1階建一部鉄骨 | Site of the right form 敷地の権利形態 | | Ownership 所有権 | Use district 用途地域 | | One middle and high 1種中高 | Parking lot 駐車場 | | Site (6000 yen ~ 15,000 yen / Month) 敷地内(6000円 ~ 1万5000円/月) | Company profile 会社概要 | | <Mediation> Minister of Land, Infrastructure and Transport (10) Article 002611 No. Tokyu Livable Inc. Senri Center Yubinbango560-0082 Toyonaka, Osaka Shinsenrihigashi cho, 1-3-313 races Pal third floor <仲介>国土交通大臣(10)第002611号東急リバブル(株)千里中央センター〒560-0082 大阪府豊中市新千里東町1-3-313 せんちゅうパル3階 | Construction 施工 | | (Ltd.) Asanumagumi (株)淺沼組 |
Local appearance photo現地外観写真 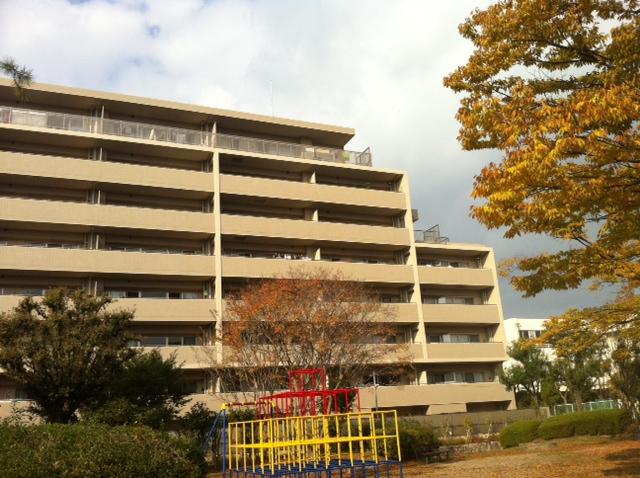 Local (12 May 2013) Shooting
現地(2013年12月)撮影
Floor plan間取り図 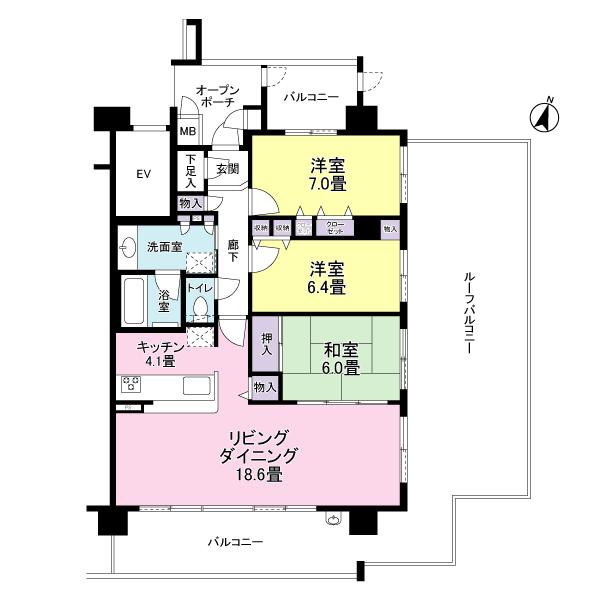 3LDK, Price 59,800,000 yen, Occupied area 92.02 sq m , Balcony area 24.49 sq m footprint: 92.02 sq m Balcony area: 24.49 sq m Roof balcony area: about 42 sq m 3LD ・ K type Facing south, South ・ east ・ North of the three-way angle room
3LDK、価格5980万円、専有面積92.02m2、バルコニー面積24.49m2 専有面積:92.02m2
バルコニー面積:24.49m2
ルーフバルコニー面積:約42m2
3LD・Kタイプ
南向き、南・東・北の三方向角部屋
Other localその他現地 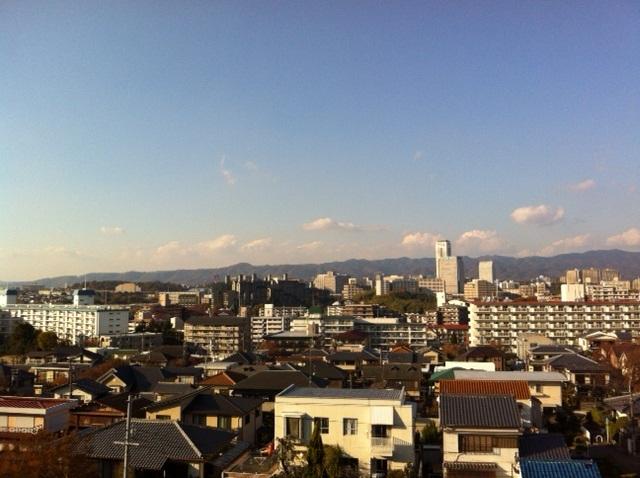 North view from the roof balcony Local (12 May 2013) Shooting
ルーフバルコニーからの北側眺望
現地(2013年12月)撮影
Bathroom浴室 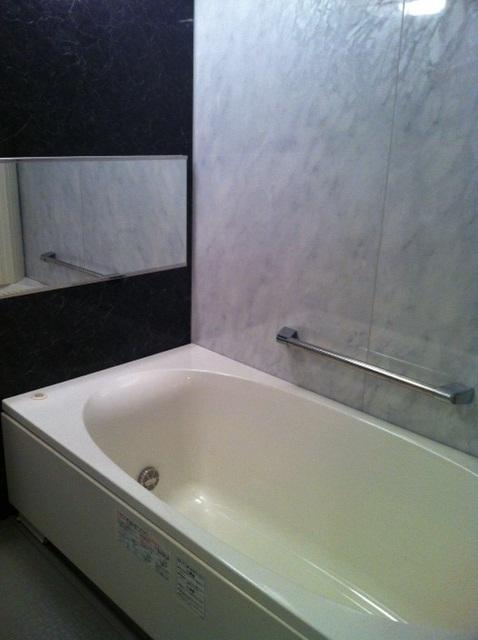 Indoor (12 May 2013) Shooting
室内(2013年12月)撮影
Kitchenキッチン 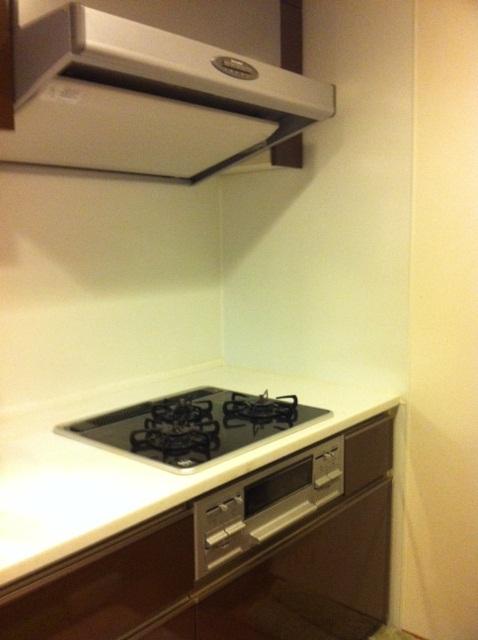 Kitchen: Kitchen (3 burners gas stove) Indoor (12 May 2013) Shooting
キッチン:システムキッチン(3口ガスコンロ)
室内(2013年12月)撮影
Non-living roomリビング以外の居室 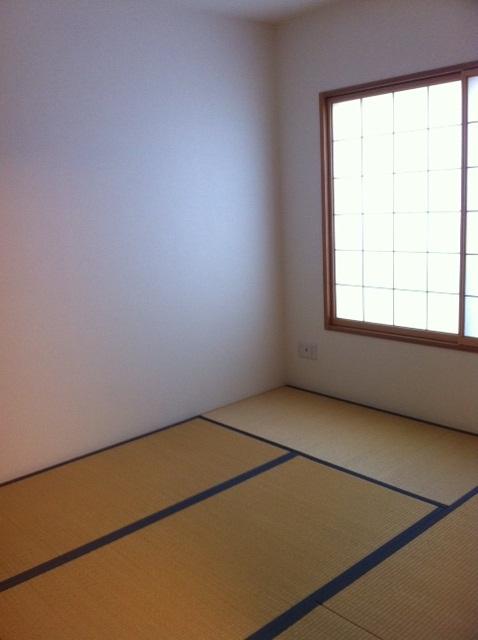 Japanese-style room (6.0 tatami mats)
和室(6.0畳)
Entrance玄関 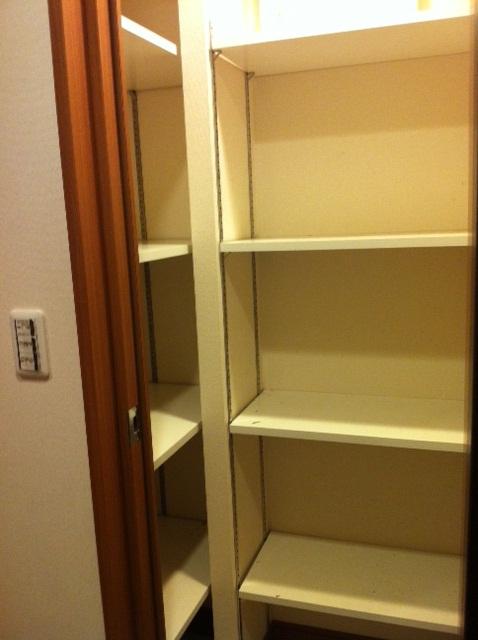 Entrance: footwear input (shoes cloak)
玄関:下足入(シューズクローク)
Wash basin, toilet洗面台・洗面所 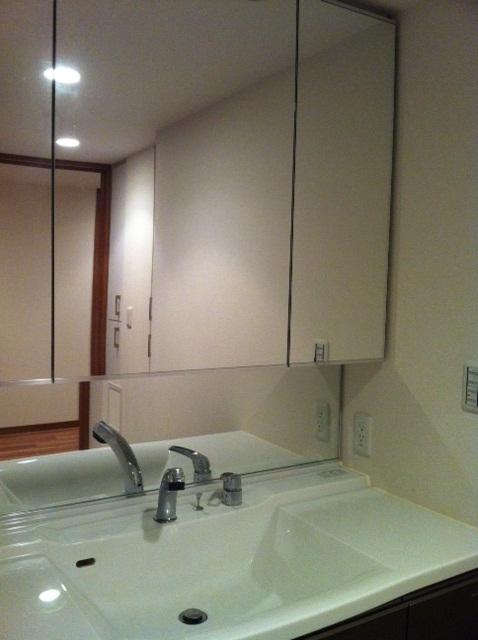 Indoor (12 May 2013) Shooting
室内(2013年12月)撮影
Toiletトイレ 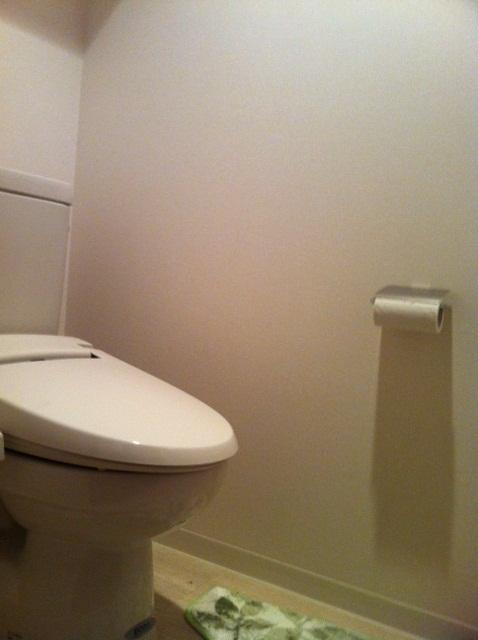 Indoor (12 May 2013) Shooting
室内(2013年12月)撮影
Entranceエントランス 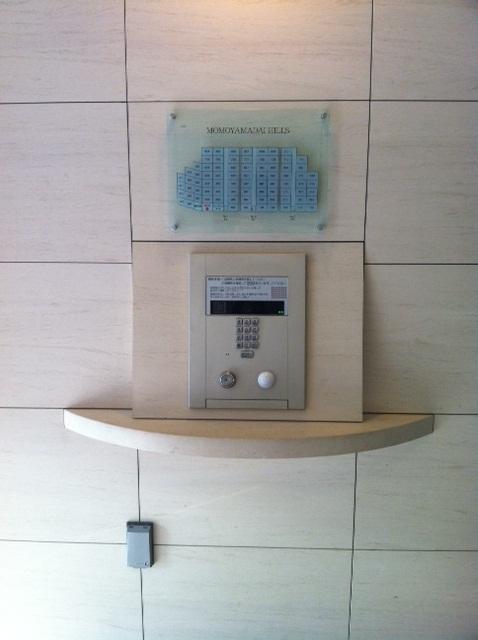 Entrance Entrance: Auto lock
玄関エントランス:オートロック
Other common areasその他共用部 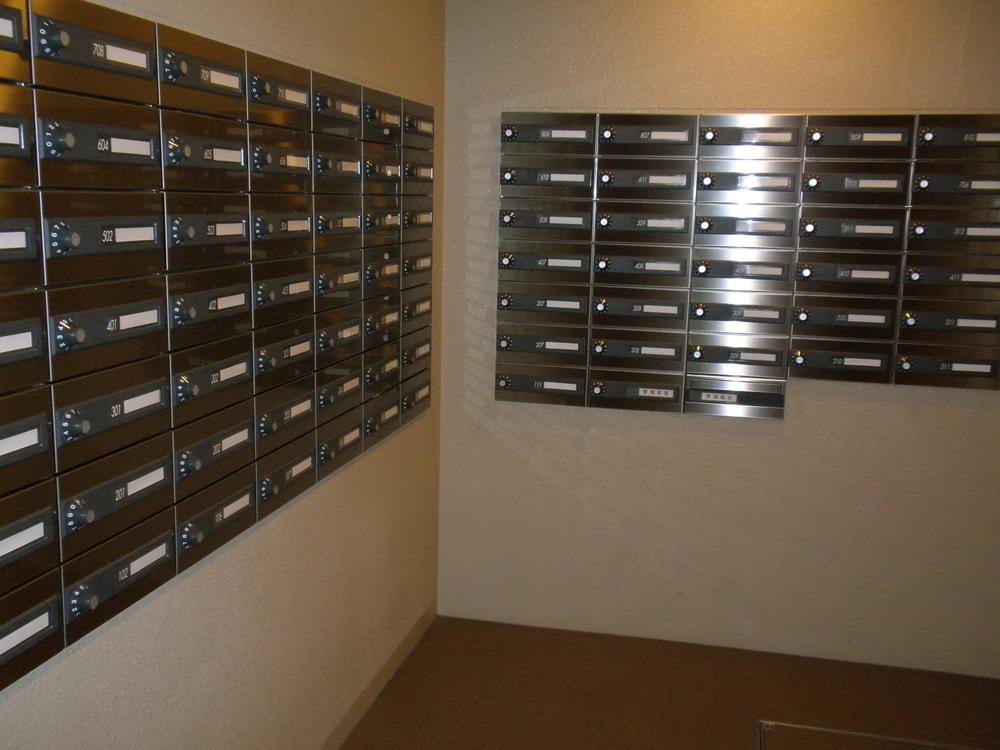 Mailbox
メールボックス
Parking lot駐車場 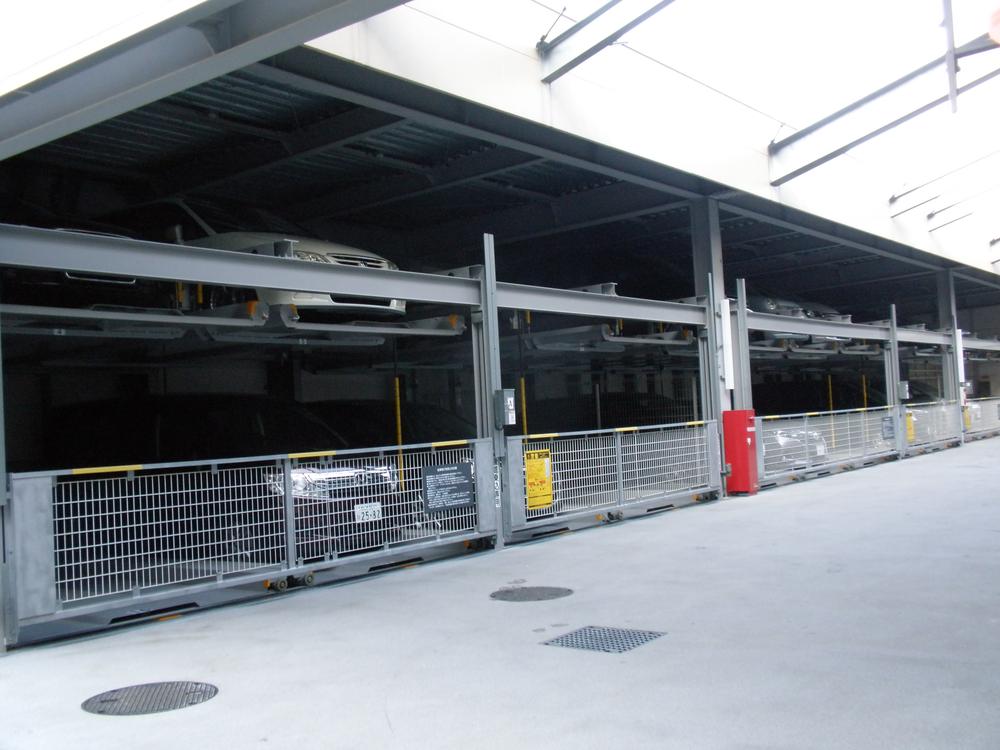 Parking sky there
駐車場空有り
Balconyバルコニー 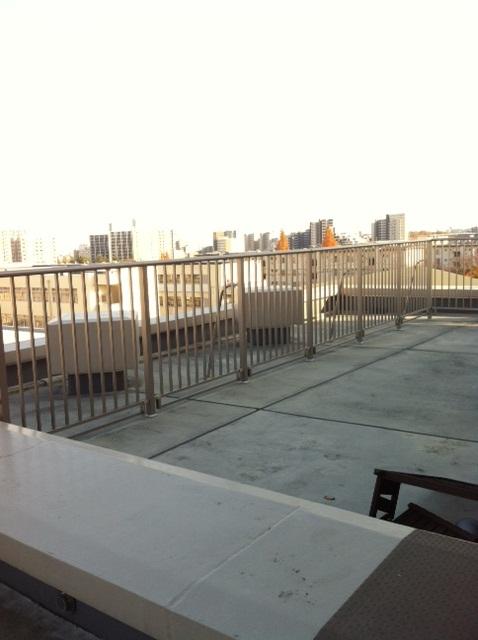 Roof balcony (about 42 sq m)
ルーフバルコニー(約42m2)
Non-living roomリビング以外の居室 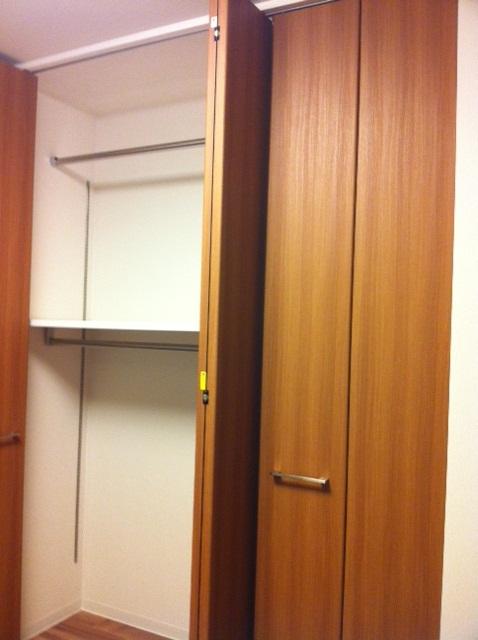 Western-style (7.0 tatami mats): Closet
洋室(7.0畳):クローゼット
Other common areasその他共用部 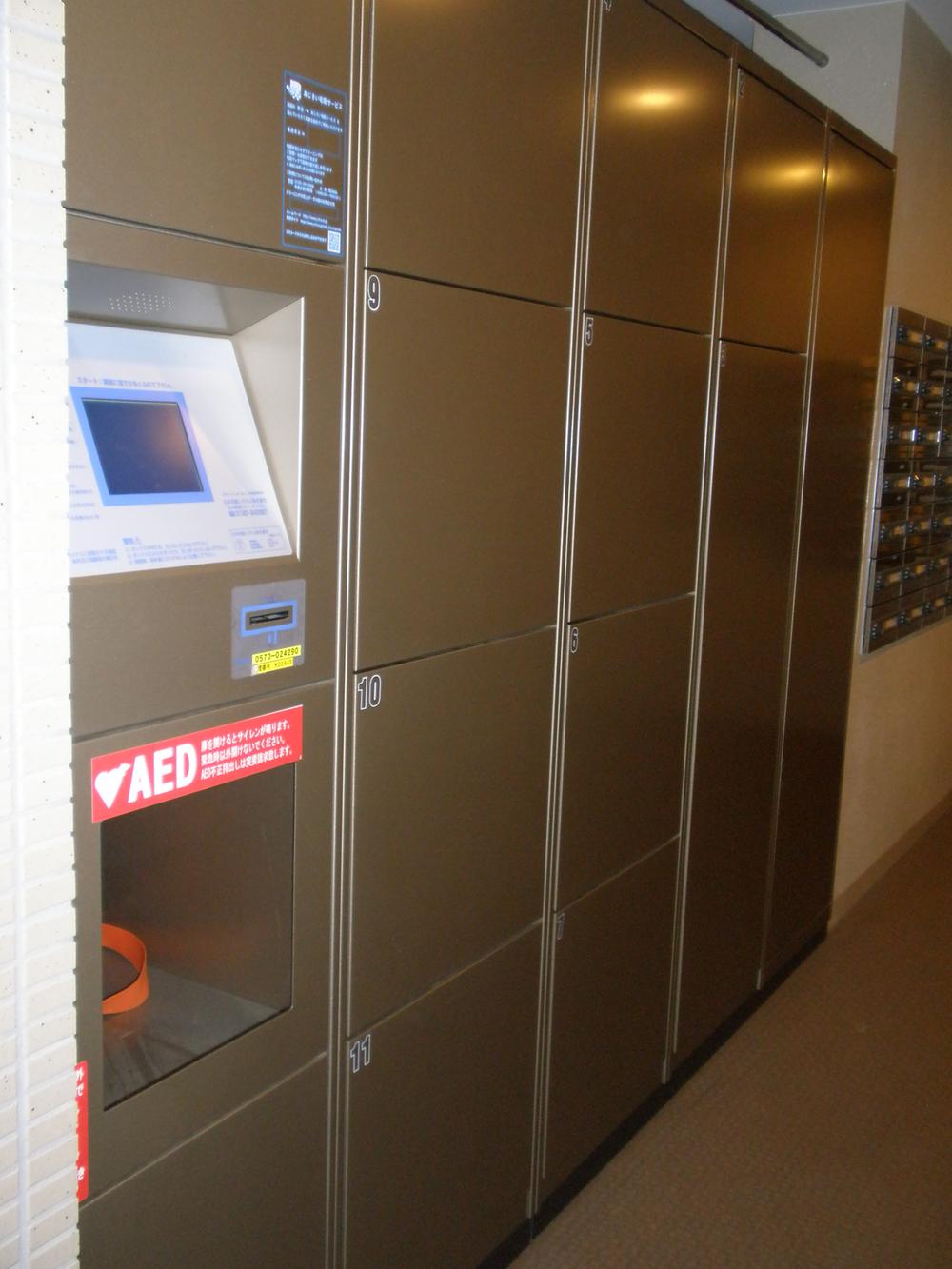 Delivery Box
宅配ボックス
Balconyバルコニー 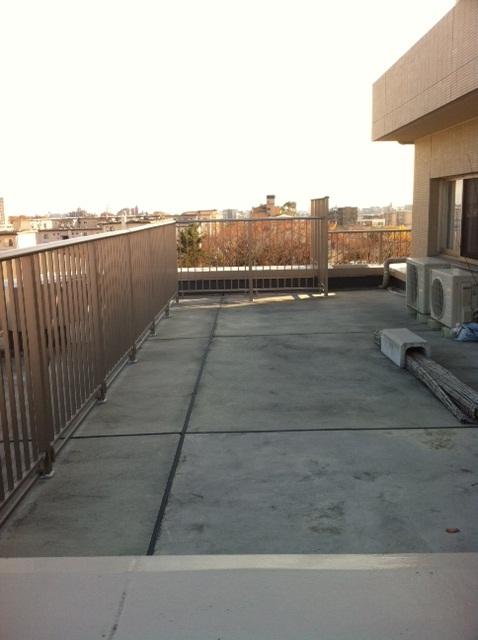 Roof balcony (about 42 sq m)
ルーフバルコニー(約42m2)
Other common areasその他共用部 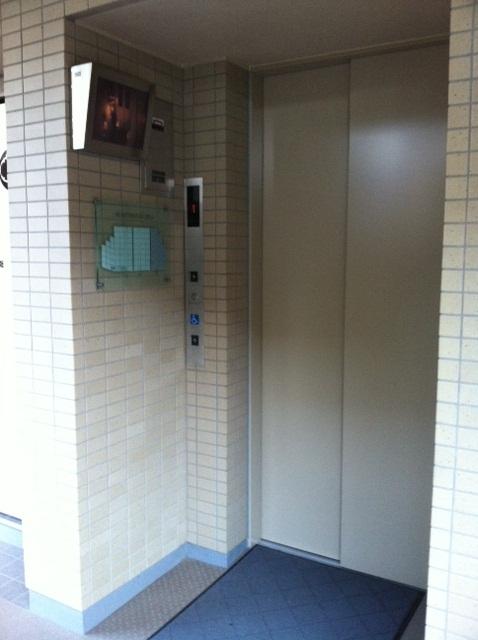 Elevator
エレベーター
Balconyバルコニー 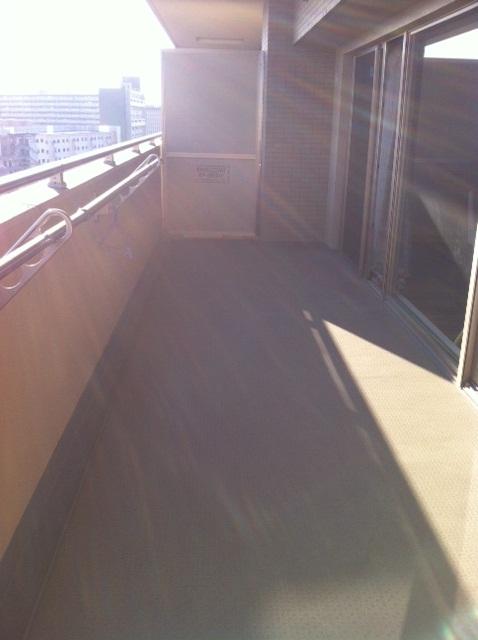 Balcony (24.49 sq m)
バルコニー(24.49m2)
Other common areasその他共用部 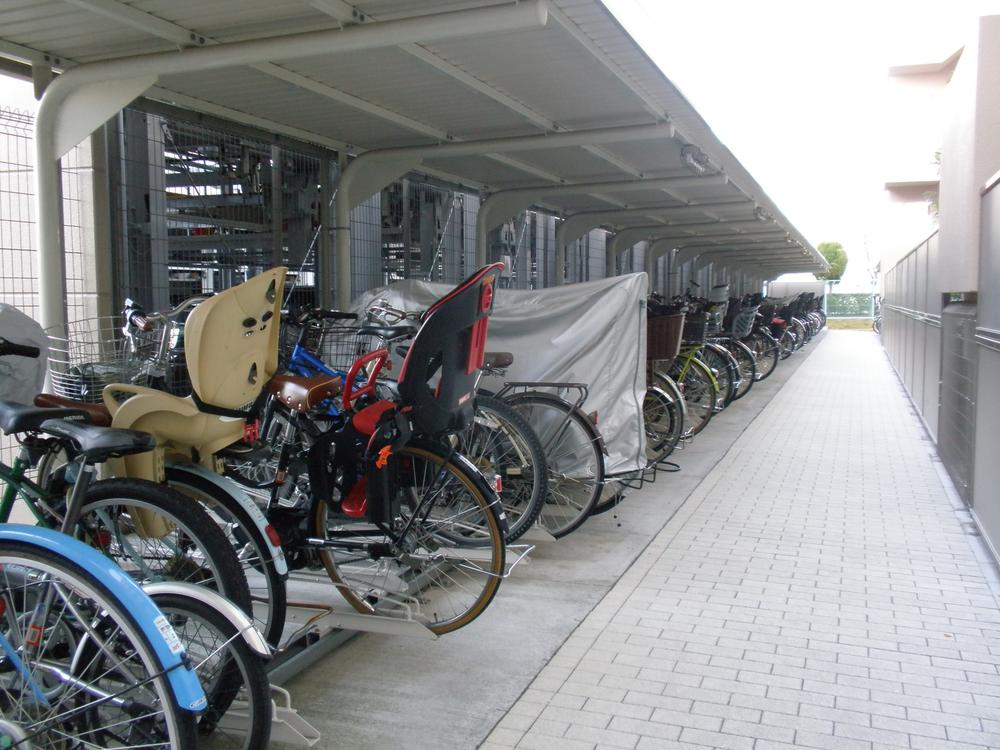 Bicycle-parking space
駐輪場
Balconyバルコニー 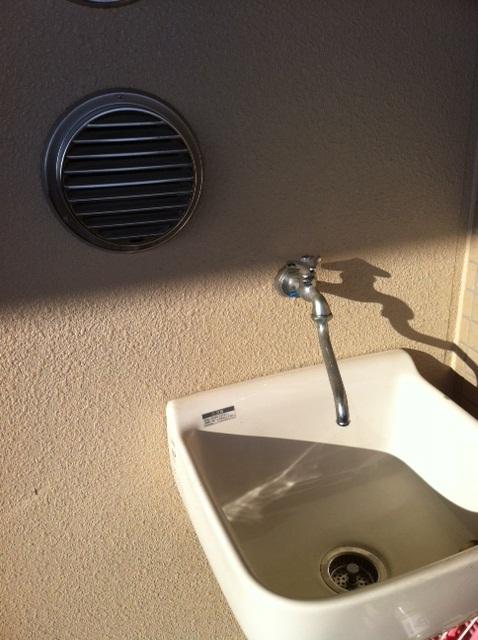 Slop sink
スロップシンク
Location
|





















