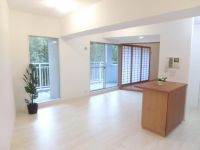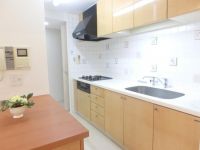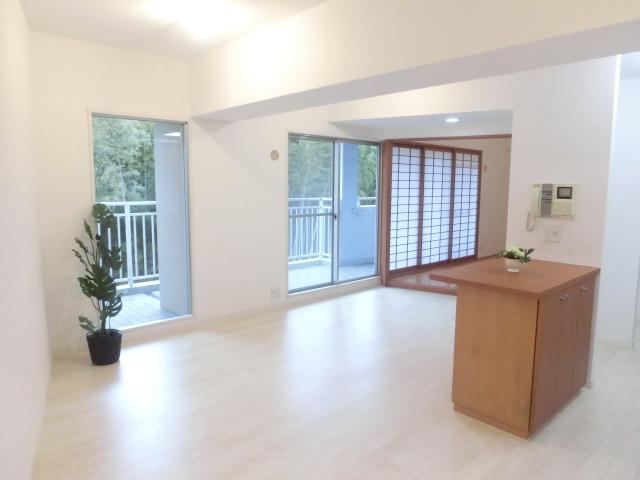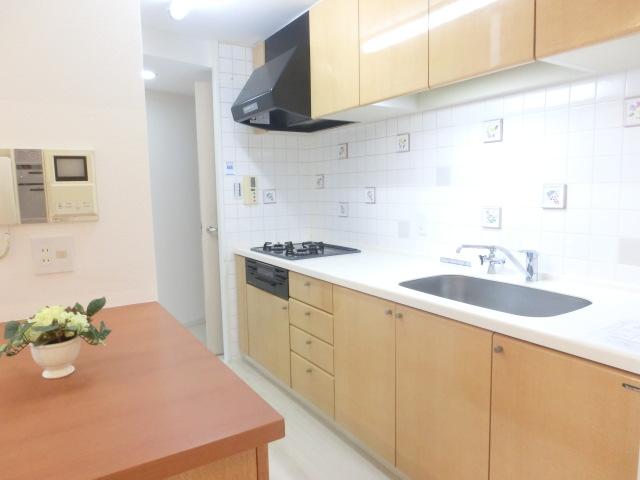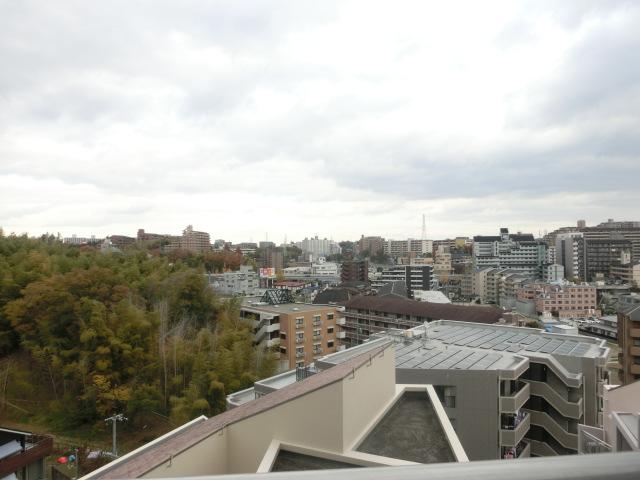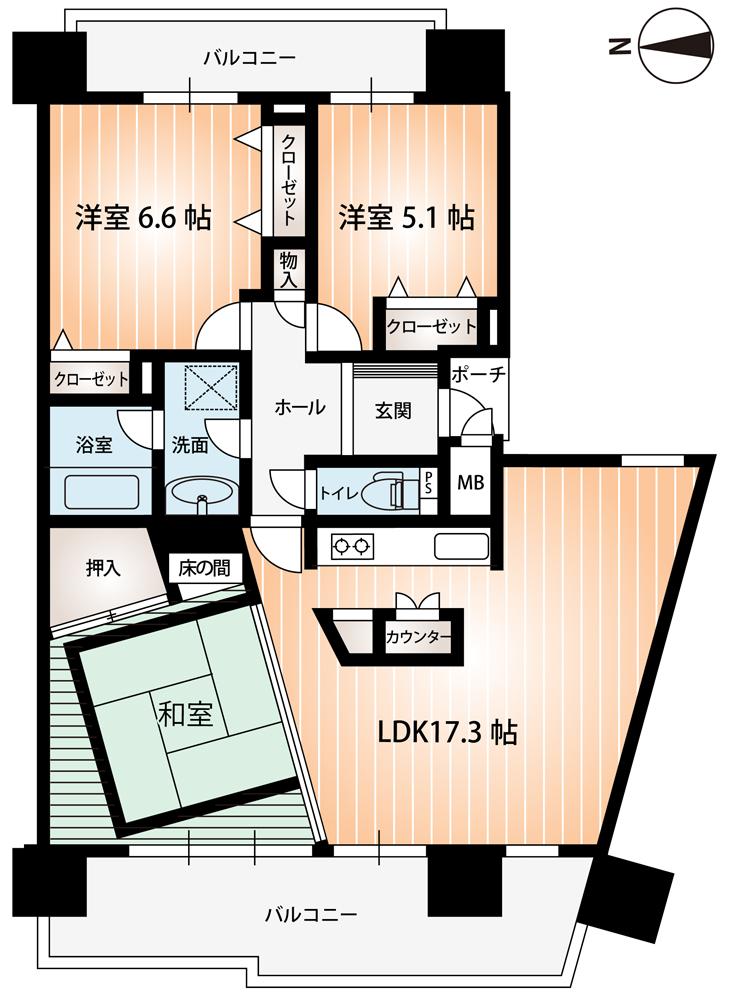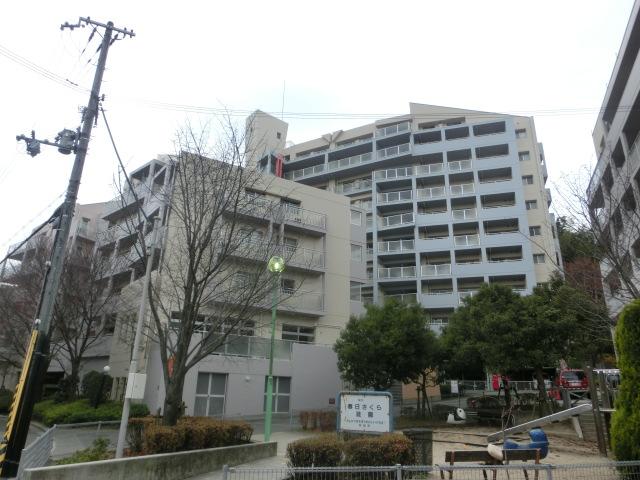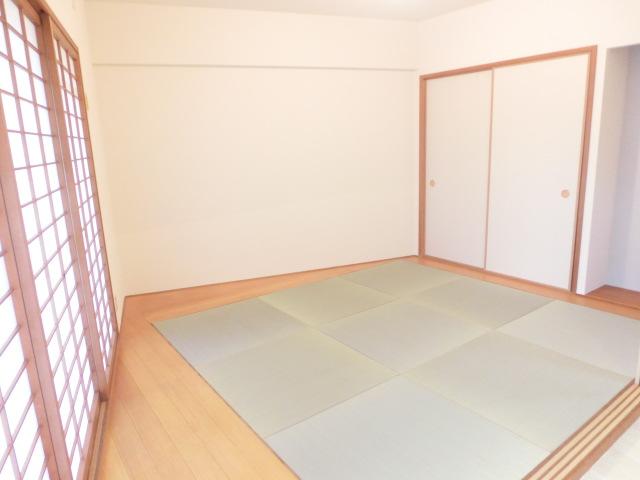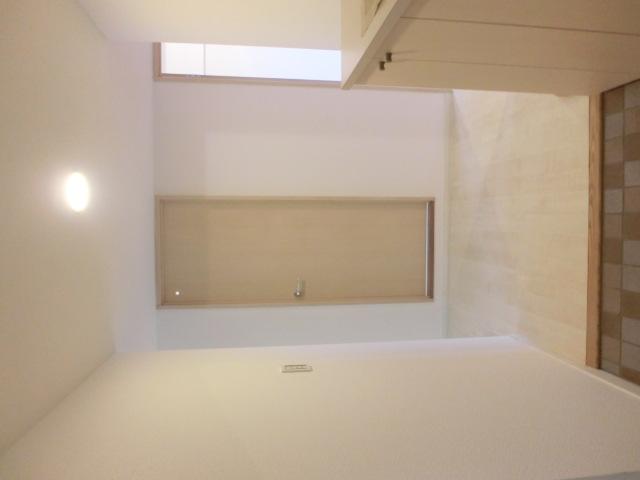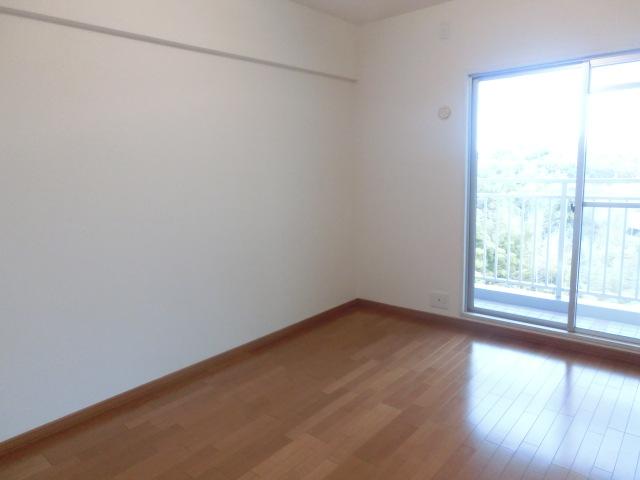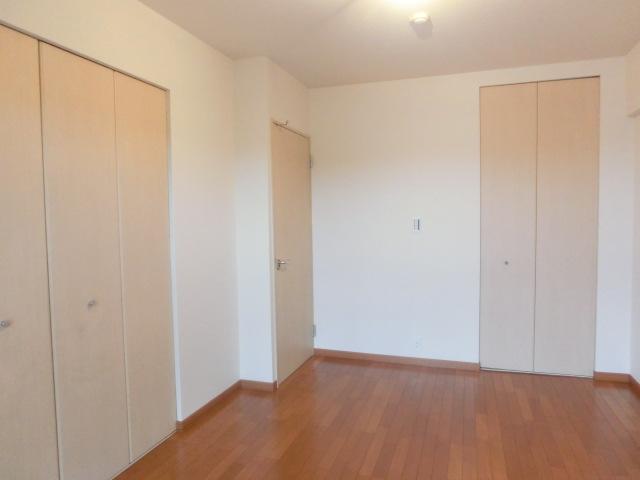|
|
Suita, Osaka Prefecture
大阪府吹田市
|
|
Northern Osaka Express "Momoyamadai" walk 13 minutes
北大阪急行「桃山台」歩13分
|
|
Your preview, please leave it to our community 24 years. Pick you up to your local. ● There is confidence in reform. View is also good. ● living environment green is full of attractive ● immediately preview possible
ご内覧は地域密着24年の当社にお任せください。お近くまでお迎えにあがります。●リフォームに自信有り。眺望も良好です。●緑が溢れる住環境が魅力●即内覧可能
|
|
Immediate Available, Interior renovation, System kitchen, LDK15 tatami mats or more, 2 or more sides balcony
即入居可、内装リフォーム、システムキッチン、LDK15畳以上、2面以上バルコニー
|
Features pickup 特徴ピックアップ | | Immediate Available / Interior renovation / System kitchen / LDK15 tatami mats or more / 2 or more sides balcony 即入居可 /内装リフォーム /システムキッチン /LDK15畳以上 /2面以上バルコニー |
Property name 物件名 | | Tokyu dwell ・ Ars parkland Building A 東急ドエル・アルス緑地公園A棟 |
Price 価格 | | 21.3 million yen 2130万円 |
Floor plan 間取り | | 3LDK 3LDK |
Units sold 販売戸数 | | 1 units 1戸 |
Occupied area 専有面積 | | 76.95 sq m (center line of wall) 76.95m2(壁芯) |
Other area その他面積 | | Balcony area: 18.56 sq m バルコニー面積:18.56m2 |
Whereabouts floor / structures and stories 所在階/構造・階建 | | 8th floor / RC10 story 8階/RC10階建 |
Completion date 完成時期(築年月) | | October 1996 1996年10月 |
Address 住所 | | Suita, Osaka Prefecture Kasuga 2 大阪府吹田市春日2 |
Traffic 交通 | | Northern Osaka Express "Momoyamadai" walk 13 minutes 北大阪急行「桃山台」歩13分
|
Related links 関連リンク | | [Related Sites of this company] 【この会社の関連サイト】 |
Person in charge 担当者より | | Rep Sakamoto Akira Age: There a Sakamoto of the 30's store manager. Our shop is dealing with Hokusetsu properties of the area around the Toyonaka. (Myself, I was born and grew up is also Hokusetsu) Please feel free to contact us in our shop of community 24 years! ※ Is the father of two daughters. 担当者坂本 晃年齢:30代店長の坂本でございます。当店は豊中市を中心に北摂エリアの物件を取り扱っております。(私自身、生まれも育ちも北摂です)地域密着24年の当店にお気軽にお問い合わせください!※二人の娘の父です。 |
Contact お問い合せ先 | | TEL: 0800-603-2194 [Toll free] mobile phone ・ Also available from PHS
Caller ID is not notified
Please contact the "saw SUUMO (Sumo)"
If it does not lead, If the real estate company TEL:0800-603-2194【通話料無料】携帯電話・PHSからもご利用いただけます
発信者番号は通知されません
「SUUMO(スーモ)を見た」と問い合わせください
つながらない方、不動産会社の方は
|
Administrative expense 管理費 | | 10,500 yen / Month (consignment (commuting)) 1万500円/月(委託(通勤)) |
Repair reserve 修繕積立金 | | 6450 yen / Month 6450円/月 |
Time residents 入居時期 | | Immediate available 即入居可 |
Whereabouts floor 所在階 | | 8th floor 8階 |
Direction 向き | | East 東 |
Renovation リフォーム | | October 2013 interior renovation completed (toilet ・ floor) 2013年10月内装リフォーム済(トイレ・床) |
Overview and notices その他概要・特記事項 | | Contact: Sakamoto Akira 担当者:坂本 晃 |
Structure-storey 構造・階建て | | RC10 story RC10階建 |
Site of the right form 敷地の権利形態 | | Ownership 所有権 |
Company profile 会社概要 | | <Mediation> governor of Osaka (6) No. 040965 (Ltd.) Kuresuseru Toyonaka store Yubinbango561-0802 Toyonaka, Osaka Sonehigashino cho 1-10-3 <仲介>大阪府知事(6)第040965号(株)クレスセル豊中店〒561-0802 大阪府豊中市曽根東町1-10-3 |
