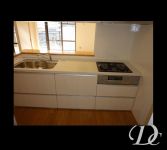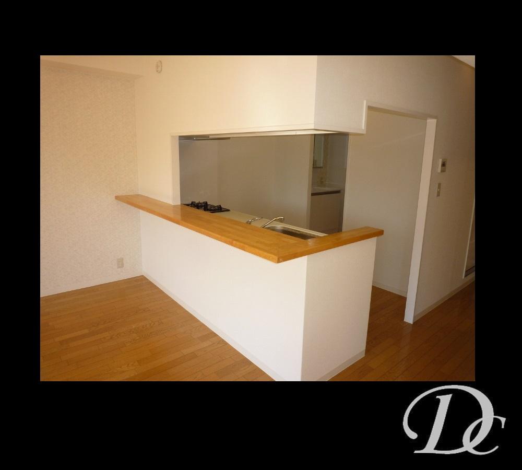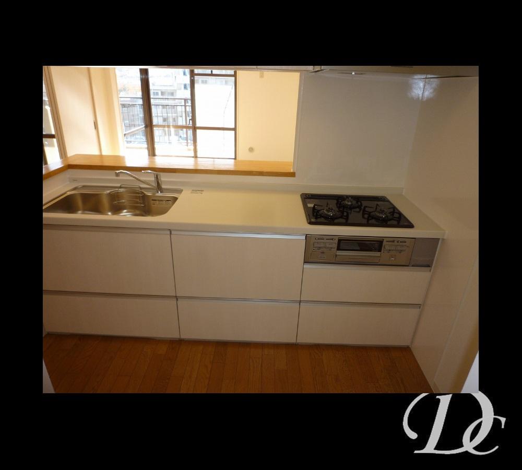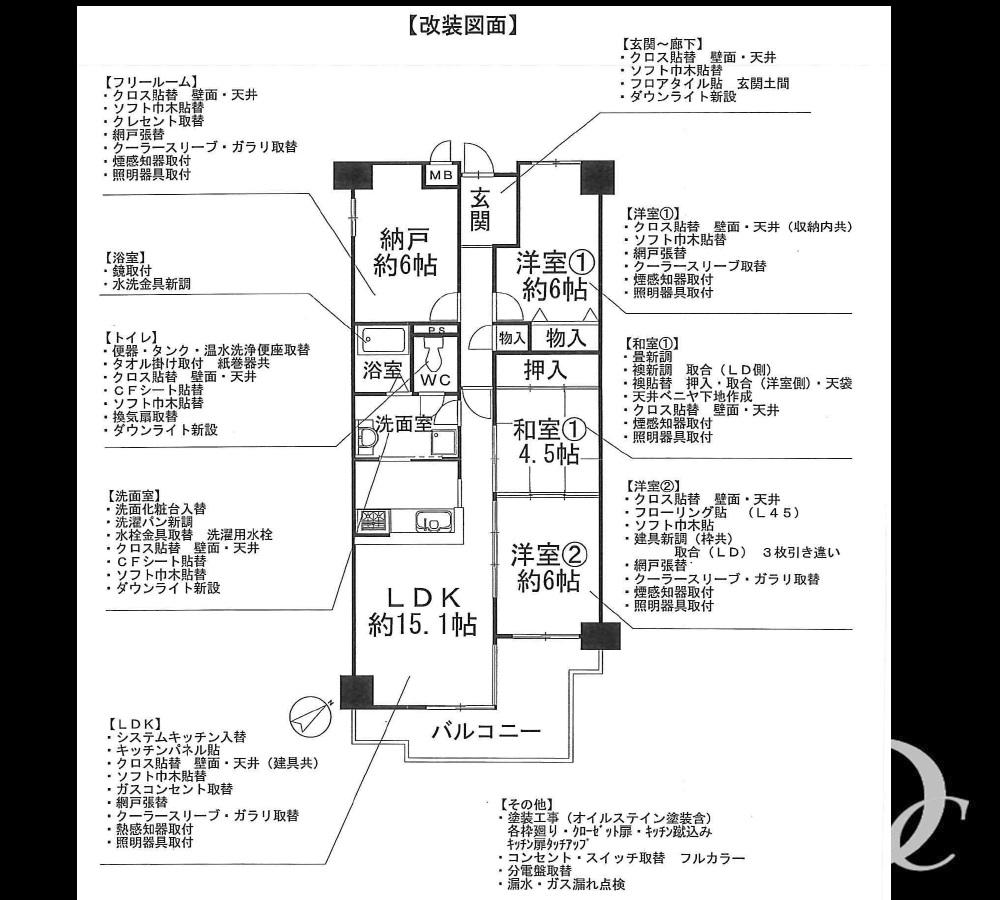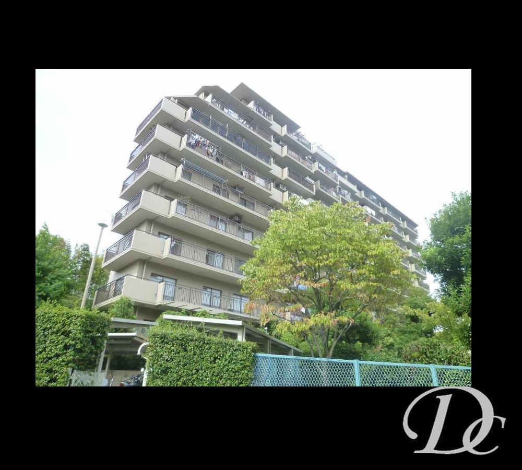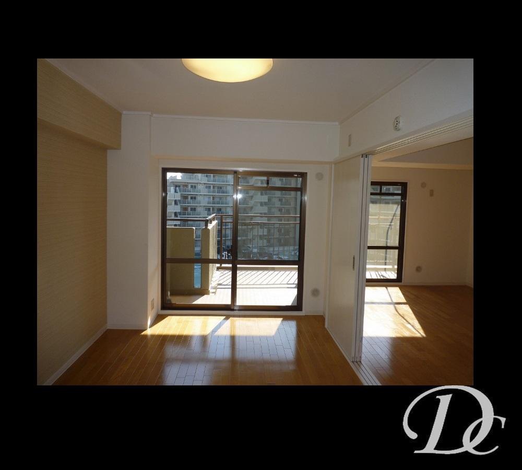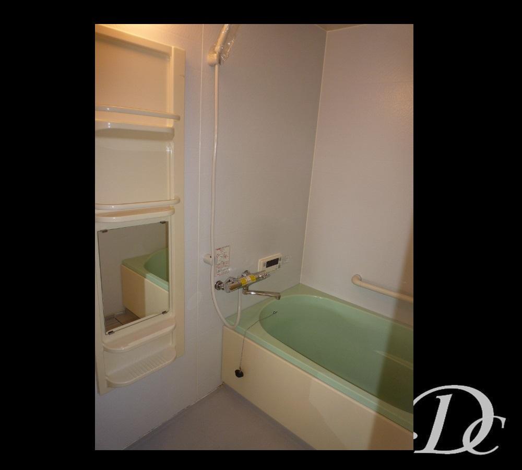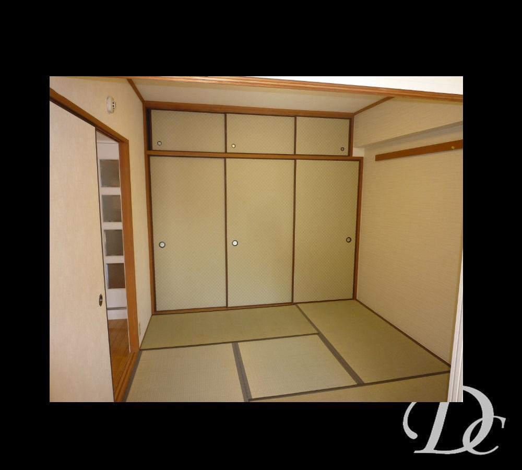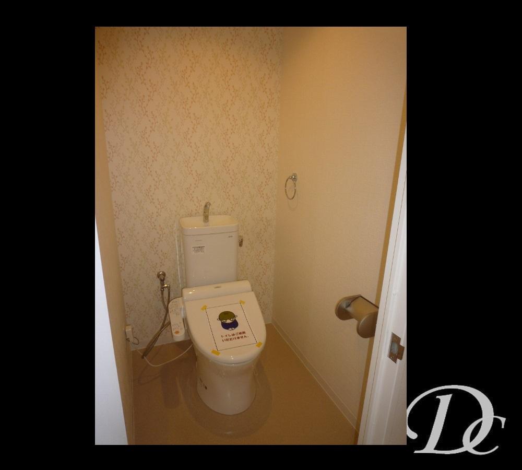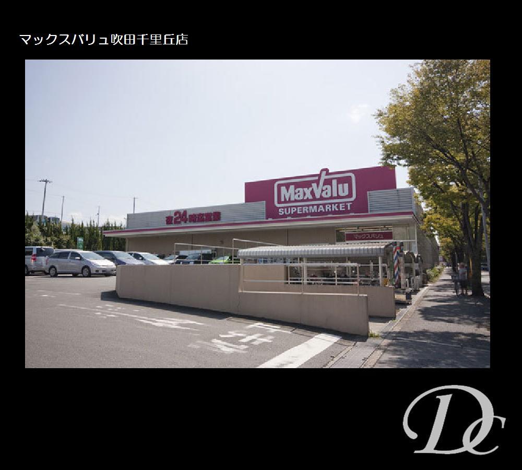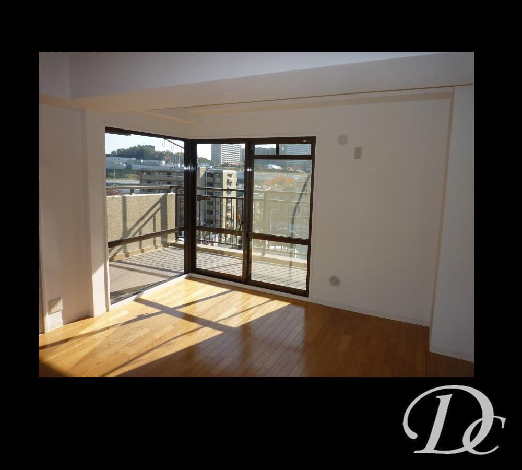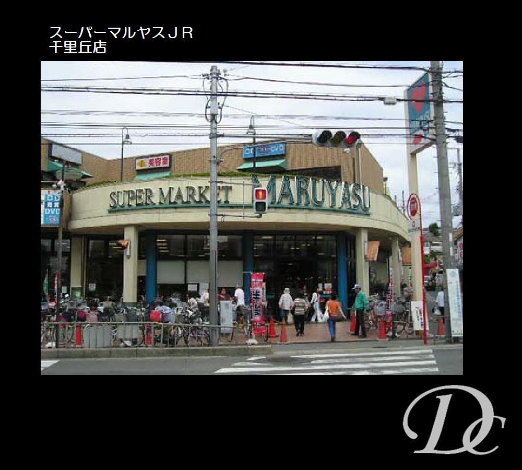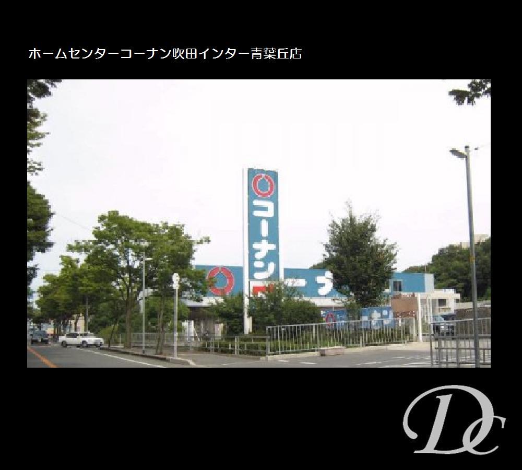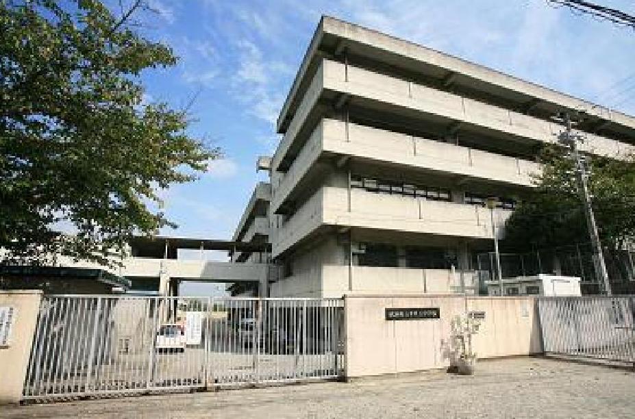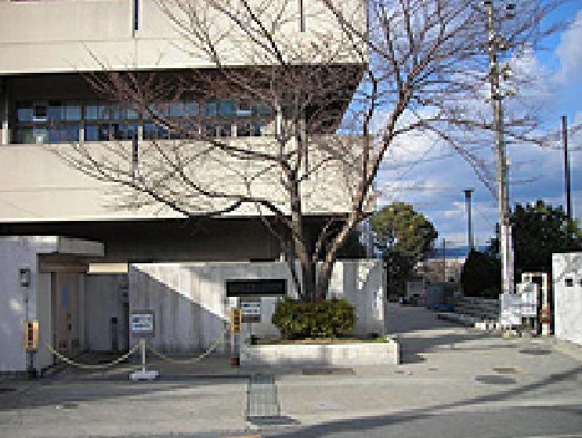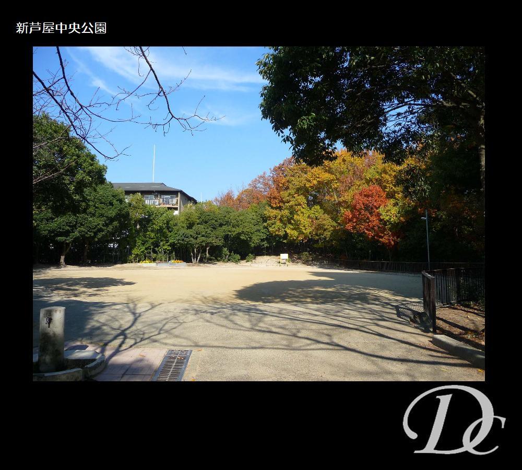|
|
Suita, Osaka Prefecture
大阪府吹田市
|
|
Osaka Monorail Main Line "Unobe" walk 22 minutes
大阪モノレール本線「宇野辺」歩22分
|
|
■ 2013 November renovation ■ ~ Pets can be breeding! ! ~ 4LDK of sun per good room per southeast. LDK is more than 15 Pledge! !
■平成25年11月リフォーム■ ~ ペット飼育可能です!! ~ 南東向きにつき陽当たり良好ゆとりの4LDK。LDKは15帖以上!!
|
|
Reform content ... system kitchen had made, Warm water washing toilet seat had made, Vanity had made, Tatami had made, Western-style cross Zhang exchange other
リフォーム内容…システムキッチン新調、温水洗浄便座新調、洗面化粧台新調、畳新調、洋室クロス張替他
|
Features pickup 特徴ピックアップ | | Interior renovation / System kitchen / LDK15 tatami mats or more / Elevator / Storeroom / Pets Negotiable 内装リフォーム /システムキッチン /LDK15畳以上 /エレベーター /納戸 /ペット相談 |
Property name 物件名 | | [Tokan Mansion Chisato] 2013 November renovation! Pet breeding Allowed 【トーカンマンション千里】平成25年11月リフォーム!ペット飼育可 |
Price 価格 | | 16.8 million yen 1680万円 |
Floor plan 間取り | | 3LDK + S (storeroom) 3LDK+S(納戸) |
Units sold 販売戸数 | | 1 units 1戸 |
Total units 総戸数 | | 65 units 65戸 |
Occupied area 専有面積 | | 81 sq m (center line of wall) 81m2(壁芯) |
Other area その他面積 | | Balcony area: 11 sq m バルコニー面積:11m2 |
Whereabouts floor / structures and stories 所在階/構造・階建 | | 6th floor / SRC10 story 6階/SRC10階建 |
Completion date 完成時期(築年月) | | December 1986 1986年12月 |
Address 住所 | | Suita, Osaka Prefecture Shimizu 大阪府吹田市清水 |
Traffic 交通 | | Osaka Monorail Main Line "Unobe" walk 22 minutes 大阪モノレール本線「宇野辺」歩22分
|
Related links 関連リンク | | [Related Sites of this company] 【この会社の関連サイト】 |
Contact お問い合せ先 | | TEL: 0800-603-9325 [Toll free] mobile phone ・ Also available from PHS
Caller ID is not notified
Please contact the "saw SUUMO (Sumo)"
If it does not lead, If the real estate company TEL:0800-603-9325【通話料無料】携帯電話・PHSからもご利用いただけます
発信者番号は通知されません
「SUUMO(スーモ)を見た」と問い合わせください
つながらない方、不動産会社の方は
|
Administrative expense 管理費 | | 7300 yen / Month (consignment (commuting)) 7300円/月(委託(通勤)) |
Repair reserve 修繕積立金 | | 10,840 yen / Month 1万840円/月 |
Time residents 入居時期 | | Consultation 相談 |
Whereabouts floor 所在階 | | 6th floor 6階 |
Direction 向き | | Southeast 南東 |
Renovation リフォーム | | 2013 November interior renovation completed (kitchen ・ toilet ・ wall) 2013年11月内装リフォーム済(キッチン・トイレ・壁) |
Structure-storey 構造・階建て | | SRC10 story SRC10階建 |
Site of the right form 敷地の権利形態 | | Ownership 所有権 |
Use district 用途地域 | | One dwelling 1種住居 |
Parking lot 駐車場 | | Site (6000 yen / Month) 敷地内(6000円/月) |
Company profile 会社概要 | | <Mediation> governor of Osaka (2) No. 054110 (stock) Yamato Corporation Yubinbango564-0001 Suita, Osaka Prefecture Kishibekita 5-12-15 <仲介>大阪府知事(2)第054110号(株)大和コーポレーション〒564-0001 大阪府吹田市岸部北5-12-15 |

