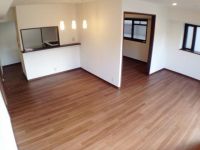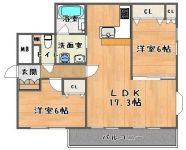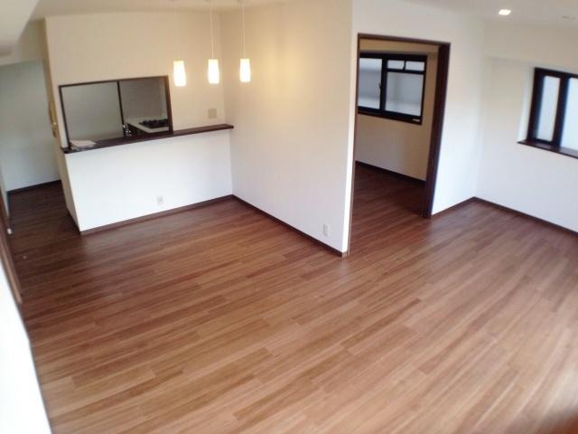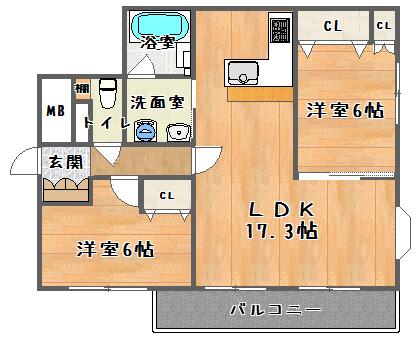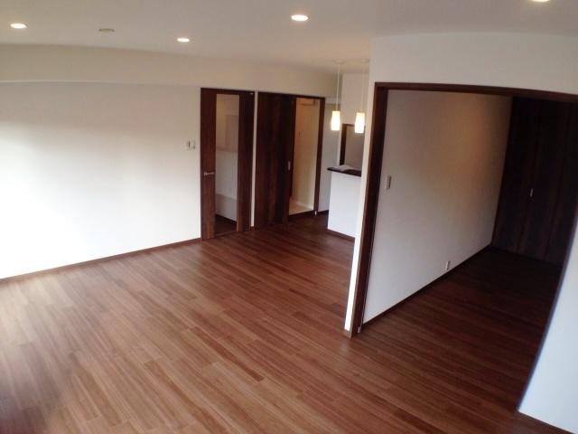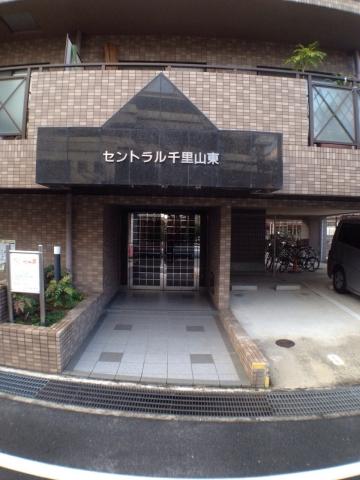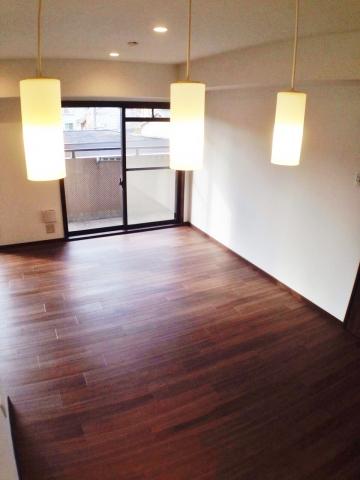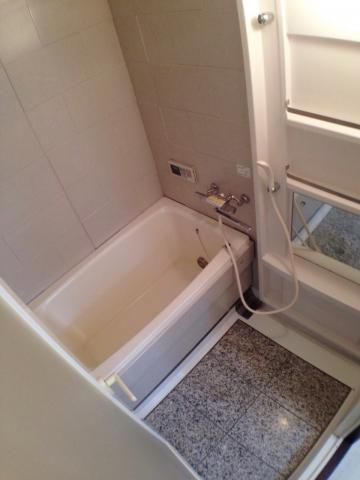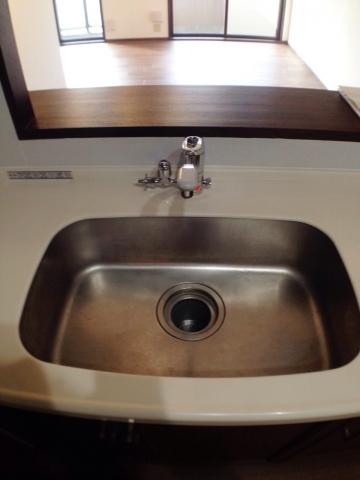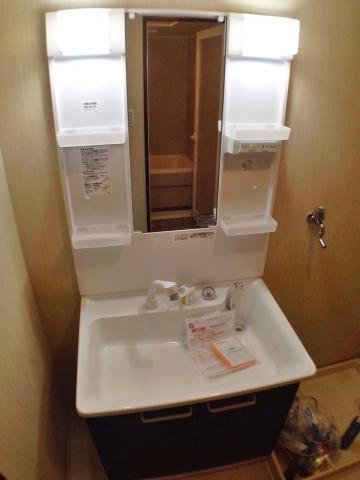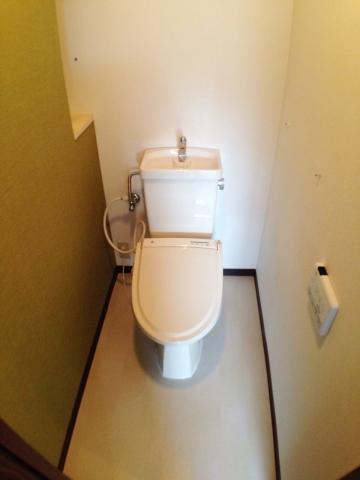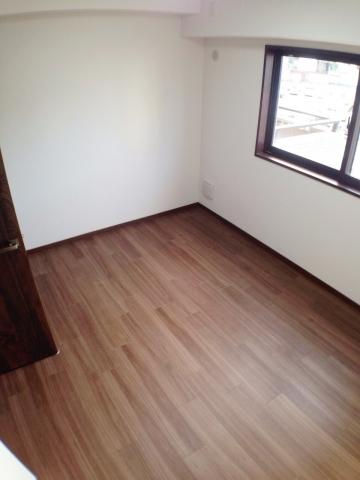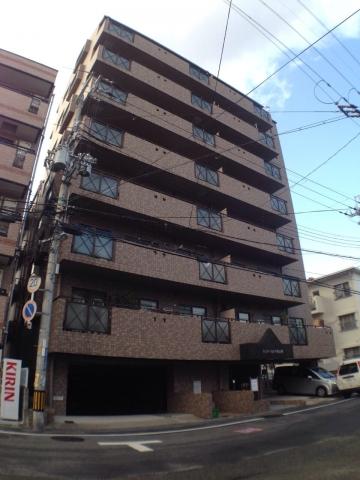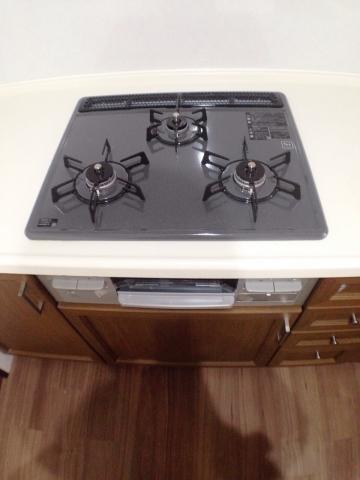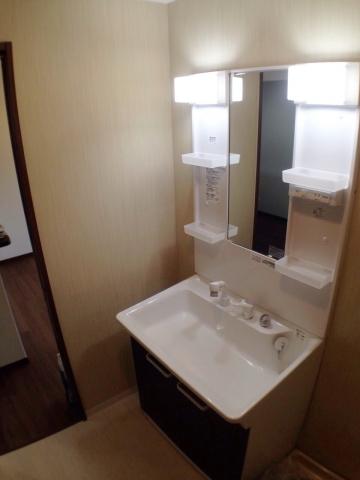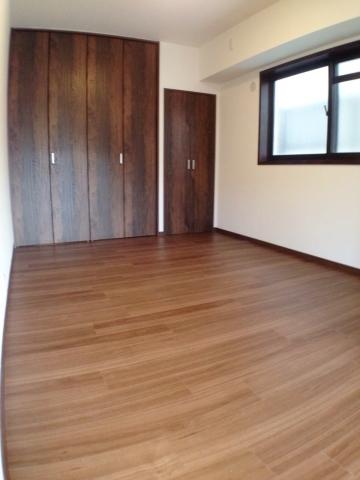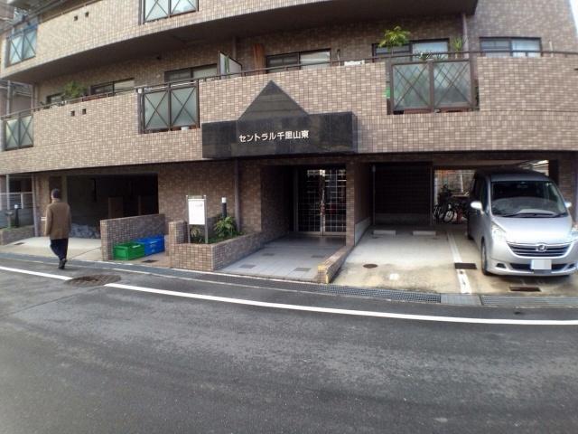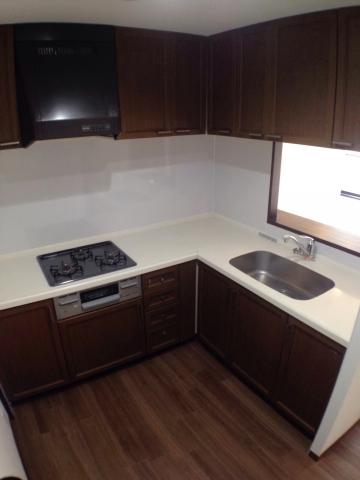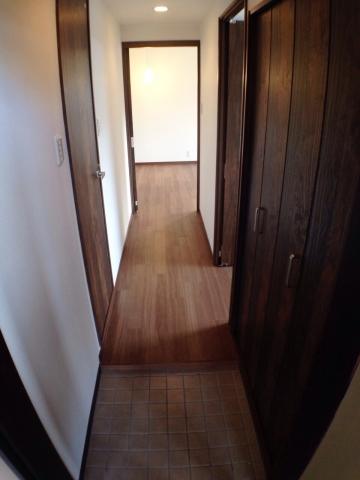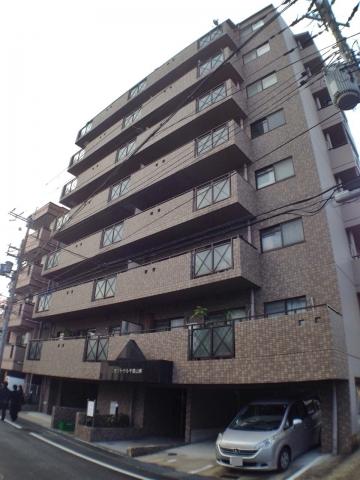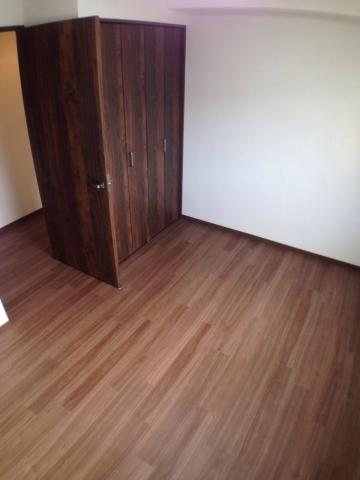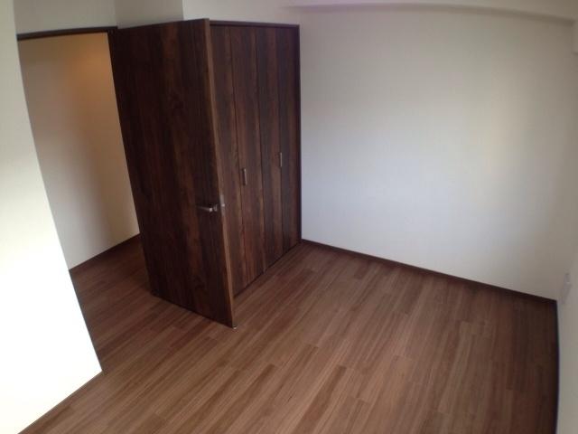|
|
Suita, Osaka Prefecture
大阪府吹田市
|
|
Hankyu Senri Line "Kandai before" walk 4 minutes
阪急千里線「関大前」歩4分
|
|
■ Southwest Corner Room ☆ All rooms have daylight ☆ Yang per ventilation good! LDK spacious 17 quires more than ☆ ■ The room the entire renovation properties ☆ Local is a must-see! Guidance during the reception ■ Chisato second elementary school / Peace of mind and a 4-minute walk to the first junior high school.
■南西角部屋☆全室採光有☆陽当り通風良好!LDK広々17帖超☆■室内全面リフォーム物件☆現地必見です!ご案内受付中■千里第二小学校/第一中学校へ徒歩4分と安心。
|
|
○ ---------------------------- ○ unpublished property is Thank number! Please feel free to contact us also those looking for the "limited". ◇ Free Parking five rooms (3) (4) (5) (6) (7) ◇ Free pick-up service. We come to pick up ◇ shop introduce ⇒⇒http / / youtu.be / wo7JeG04-3E
○----------------------------○未掲載の物件が多数ございます!「限定」でお探しの方もお気軽にお問い合わせください。◇無料駐車場5台完備(3)(4)(5)(6)(7)◇無料送迎サービス。お迎えに参ります◇お店のご紹介⇒⇒http://youtu.be/wo7JeG04-3E
|
Features pickup 特徴ピックアップ | | Super close / System kitchen / Corner dwelling unit / Japanese-style room / 2 or more sides balcony / Elevator スーパーが近い /システムキッチン /角住戸 /和室 /2面以上バルコニー /エレベーター |
Property name 物件名 | | Central Senriyamahigashi ☆ Southwest Corner Room ☆ セントラル千里山東☆南西角部屋☆ |
Price 価格 | | 16.8 million yen 1680万円 |
Floor plan 間取り | | 3LDK 3LDK |
Units sold 販売戸数 | | 1 units 1戸 |
Total units 総戸数 | | 18 units 18戸 |
Occupied area 専有面積 | | 63 sq m (19.05 tsubo) (center line of wall) 63m2(19.05坪)(壁芯) |
Other area その他面積 | | Balcony area: 14.58 sq m バルコニー面積:14.58m2 |
Whereabouts floor / structures and stories 所在階/構造・階建 | | 4th floor / RC8 story 4階/RC8階建 |
Completion date 完成時期(築年月) | | March 1995 1995年3月 |
Address 住所 | | Suita, Osaka Prefecture Senriyamahigashi 1 大阪府吹田市千里山東1 |
Traffic 交通 | | Hankyu Senri Line "Kandai before" walk 4 minutes
Hankyu Senri Line "Senriyama" walk 9 minutes
Northern Osaka Express "parkland" walk 18 minutes 阪急千里線「関大前」歩4分
阪急千里線「千里山」歩9分
北大阪急行「緑地公園」歩18分
|
Related links 関連リンク | | [Related Sites of this company] 【この会社の関連サイト】 |
Person in charge 担当者より | | Rep Yuya Ikegami 担当者池上裕也 |
Contact お問い合せ先 | | TEL: 0120-569406 [Toll free] Please contact the "saw SUUMO (Sumo)" TEL:0120-569406【通話料無料】「SUUMO(スーモ)を見た」と問い合わせください |
Administrative expense 管理費 | | 10,300 yen / Month (consignment (cyclic)) 1万300円/月(委託(巡回)) |
Repair reserve 修繕積立金 | | 10,080 yen / Month 1万80円/月 |
Time residents 入居時期 | | Consultation 相談 |
Whereabouts floor 所在階 | | 4th floor 4階 |
Direction 向き | | East 東 |
Renovation リフォーム | | December 2013 interior renovation completed 2013年12月内装リフォーム済 |
Overview and notices その他概要・特記事項 | | Contact: Yuya Ikegami 担当者:池上裕也 |
Structure-storey 構造・階建て | | RC8 story RC8階建 |
Site of the right form 敷地の権利形態 | | Ownership 所有権 |
Use district 用途地域 | | Residential 近隣商業 |
Parking lot 駐車場 | | Sky Mu 空無 |
Company profile 会社概要 | | <Mediation> governor of Osaka Prefecture (1) No. 056112 (Ltd.) fabric Holmes Yubinbango533-0022 Osaka-shi, Osaka Higashiyodogawa Ward Sugawara 4-4-40 <仲介>大阪府知事(1)第056112号(株)ファブリックホームズ〒533-0022 大阪府大阪市東淀川区菅原4-4-40 |
