Used Apartments » Kansai » Osaka prefecture » Suita
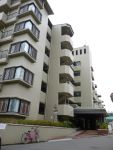 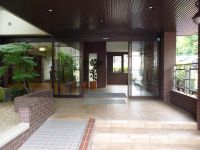
| | Suita, Osaka Prefecture 大阪府吹田市 |
| Hankyu Senri Line "Minamisenri" walk 16 minutes 阪急千里線「南千里」歩16分 |
| 6 ・ This maisonette of 7 floor. 6LDK to the Mato possible change is 118.6 sq m. It is beautiful in a room carefully your. Seismic conformity certification acquisition plan. 6・7階部分のメゾネットタイプです。6LDKに間取変更可能な118.6m2です。室内丁寧にお使いで綺麗です。耐震適合証明取得予定。 |
| Shopping: Co-op 2-minute walk ・ Nikko walk 7 minutes, Post office 2-minute walk, Saidera elementary school a 5-minute walk, Saidera junior high school 8 minutes walk, Pets Negotiable, LDK20 tatami mats or more, top floor ・ No upper floor, Super close, Toilet 2 places, roof balcony, Seismic fit, Immediate Available, 2 along the line more accessible, Facing south, System kitchen, Yang per good, All room storageese-style room, Wide balcony, 2 or more sides balcony, South balcony, Bicycle-parking space, Elevator, Warm water washing toilet seat, Leafy residential area, Mu front building, Ventilation good, IH cooking heater, Bike shelter. Application is possible, such as mortgage deduction. 買物:コープ徒歩2分・ニッコー徒歩7分、郵便局徒歩2分、佐井寺小学校徒歩5分、佐井寺中学校徒歩8分、ペット相談、LDK20畳以上、最上階・上階なし、スーパーが近い、トイレ2ヶ所、ルーフバルコニー、耐震適合、即入居可、2沿線以上利用可、南向き、システムキッチン、陽当り良好、全居室収納、和室、ワイドバルコニー、2面以上バルコニー、南面バルコニー、駐輪場、エレベーター、温水洗浄便座、緑豊かな住宅地、前面棟無、通風良好、IHクッキングヒーター、バイク置場。住宅ローン控除等の適用可能です。 |
Features pickup 特徴ピックアップ | | Seismic fit / Immediate Available / 2 along the line more accessible / LDK20 tatami mats or more / Super close / Facing south / System kitchen / Yang per good / All room storage / Japanese-style room / top floor ・ No upper floor / Wide balcony / Toilet 2 places / 2 or more sides balcony / South balcony / Bicycle-parking space / Elevator / Warm water washing toilet seat / Leafy residential area / Mu front building / Ventilation good / IH cooking heater / Pets Negotiable / roof balcony / Bike shelter 耐震適合 /即入居可 /2沿線以上利用可 /LDK20畳以上 /スーパーが近い /南向き /システムキッチン /陽当り良好 /全居室収納 /和室 /最上階・上階なし /ワイドバルコニー /トイレ2ヶ所 /2面以上バルコニー /南面バルコニー /駐輪場 /エレベーター /温水洗浄便座 /緑豊かな住宅地 /前面棟無 /通風良好 /IHクッキングヒーター /ペット相談 /ルーフバルコニー /バイク置場 | Property name 物件名 | | Grandeur Minamisenri グランドール南千里 | Price 価格 | | 27.5 million yen 2750万円 | Floor plan 間取り | | 5LDK 5LDK | Units sold 販売戸数 | | 1 units 1戸 | Total units 総戸数 | | 58 units 58戸 | Occupied area 専有面積 | | 118.6 sq m (center line of wall) 118.6m2(壁芯) | Other area その他面積 | | Balcony area: 31.15 sq m , Roof balcony: 8.17 sq m (use fee Mu) バルコニー面積:31.15m2、ルーフバルコニー:8.17m2(使用料無) | Whereabouts floor / structures and stories 所在階/構造・階建 | | 6th floor / RC7 story 6階/RC7階建 | Completion date 完成時期(築年月) | | August 1983 1983年8月 | Address 住所 | | Suita, Osaka Prefecture Saidera 3 大阪府吹田市佐井寺3 | Traffic 交通 | | Hankyu Senri Line "Minamisenri" walk 16 minutes
Hankyu Senri Line "Minamisenri" 8 minutes Saidera KitaAyumi 2 minutes by bus
JR Tokaido Line "Suita" bus 22 minutes Saidera KitaAyumi 2 minutes 阪急千里線「南千里」歩16分
阪急千里線「南千里」バス8分佐井寺北歩2分
JR東海道本線「吹田」バス22分佐井寺北歩2分
| Person in charge 担当者より | | Person in charge of real-estate and building Kishimoto Yukihiro Age: 40 Daigyokai experience: real estate buying and selling is an important asset of the 25-year customer. Experience and knowledge, Conclusion of a contract proven Kishimoto will be happy to advice to be advanced from rudimentary thing. Please nomination by all means as a reliable partner. 担当者宅建岸本 行弘年齢:40代業界経験:25年お客様の大切な資産である不動産の売買です。経験と知識、成約実績豊富な岸本が初歩的なことから高度なことまでアドバイスさせていただきます。信頼できるパートナーとして是非ご指名下さい。 | Contact お問い合せ先 | | TEL: 0800-603-1249 [Toll free] mobile phone ・ Also available from PHS
Caller ID is not notified
Please contact the "saw SUUMO (Sumo)"
If it does not lead, If the real estate company TEL:0800-603-1249【通話料無料】携帯電話・PHSからもご利用いただけます
発信者番号は通知されません
「SUUMO(スーモ)を見た」と問い合わせください
つながらない方、不動産会社の方は
| Administrative expense 管理費 | | 11,200 yen / Month (consignment (commuting)) 1万1200円/月(委託(通勤)) | Repair reserve 修繕積立金 | | 12,750 yen / Month 1万2750円/月 | Time residents 入居時期 | | Immediate available 即入居可 | Whereabouts floor 所在階 | | 6th floor 6階 | Direction 向き | | South 南 | Overview and notices その他概要・特記事項 | | Contact: Kishimoto Yukihiro 担当者:岸本 行弘 | Structure-storey 構造・階建て | | RC7 story RC7階建 | Site of the right form 敷地の権利形態 | | Ownership 所有権 | Parking lot 駐車場 | | Sky Mu 空無 | Company profile 会社概要 | | <Mediation> Minister of Land, Infrastructure and Transport (11) No. 002287 (Corporation) Japan Living Service Co., Ltd. Minamisenri office Yubinbango565-0862 Suita, Osaka Prefecture Tsukumodai 1-2-D9-107 Smile Hotel 1F <仲介>国土交通大臣(11)第002287号(株)日住サービス南千里営業所〒565-0862 大阪府吹田市津雲台1-2-D9-107 スマイルホテル1F |
Local appearance photo現地外観写真 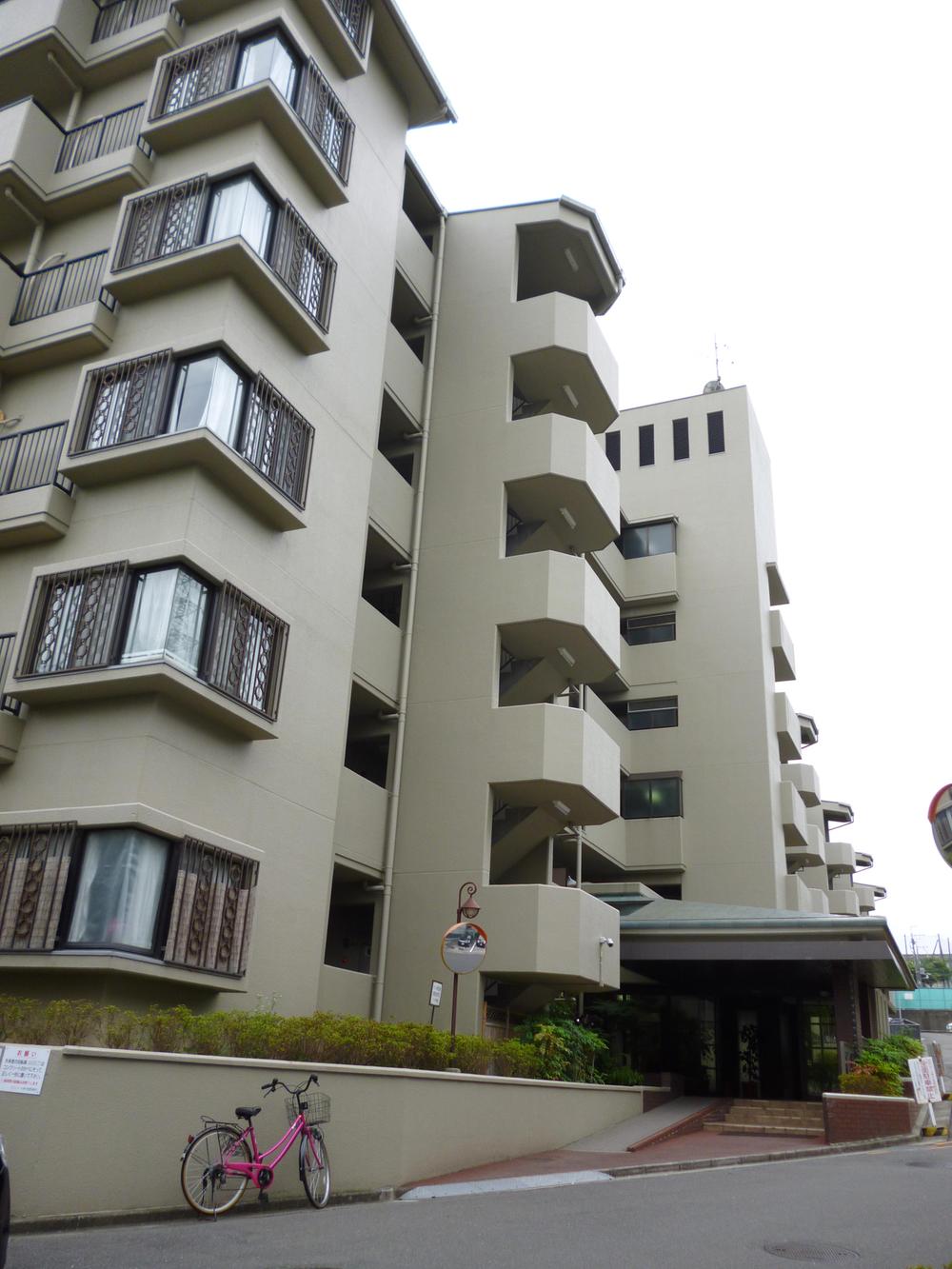 There are three cars for parking visitors
来客用駐車場3台有り
Entranceエントランス 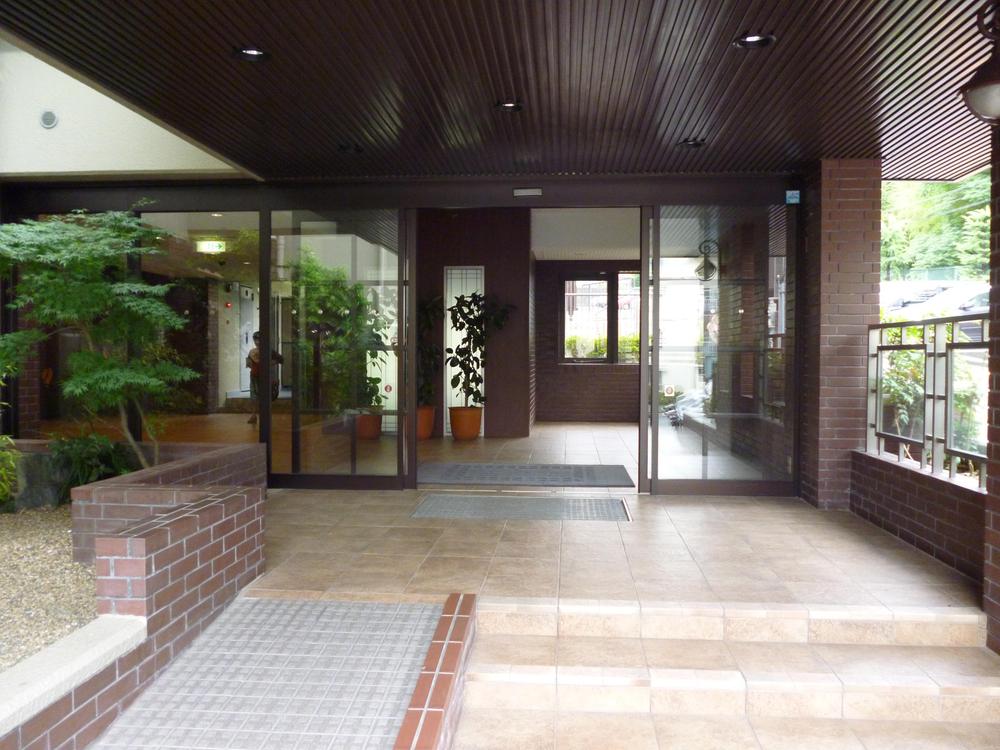 Automatic door
自動ドアです
Lobbyロビー 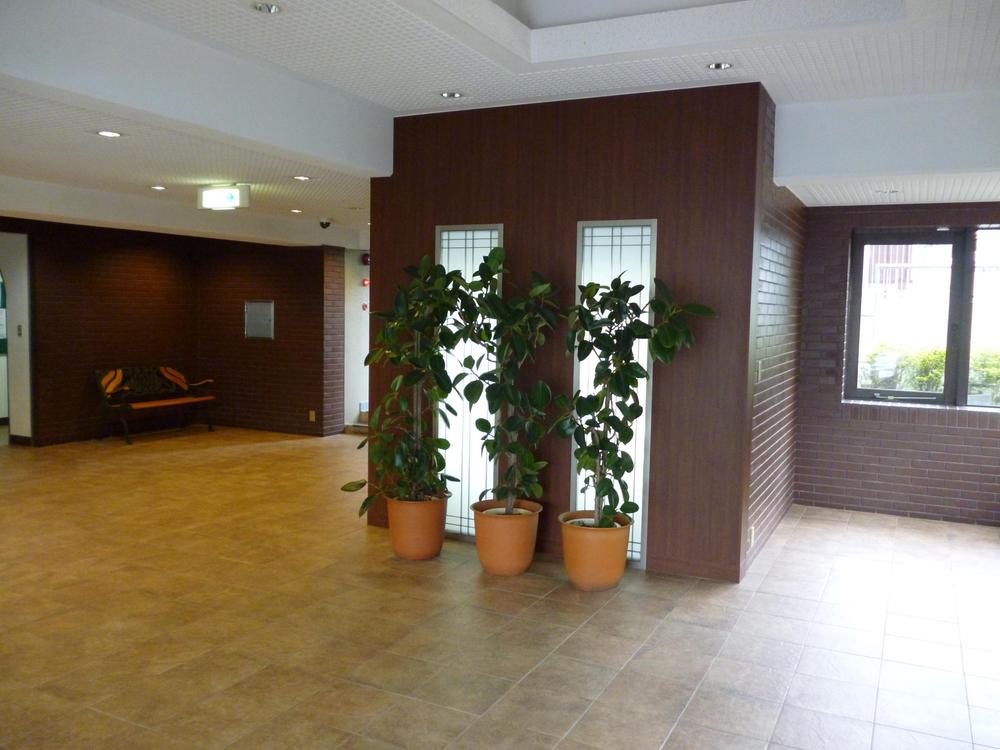 Entrance hall
エントランスホール
Floor plan間取り図 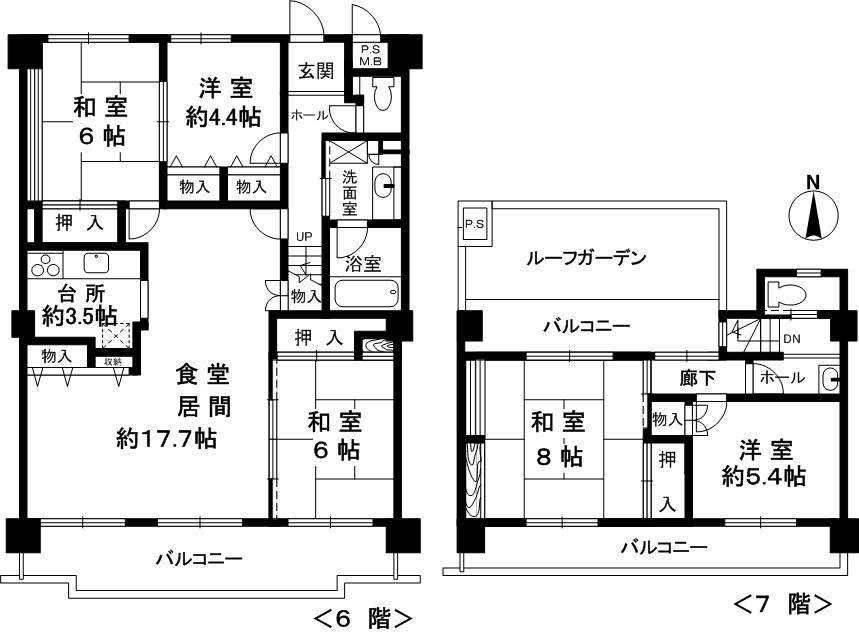 5LDK, Price 27.5 million yen, The area occupied 118.6 sq m , Balcony area 31.15 sq m maisonette
5LDK、価格2750万円、専有面積118.6m2、バルコニー面積31.15m2 メゾネットタイプ
Livingリビング 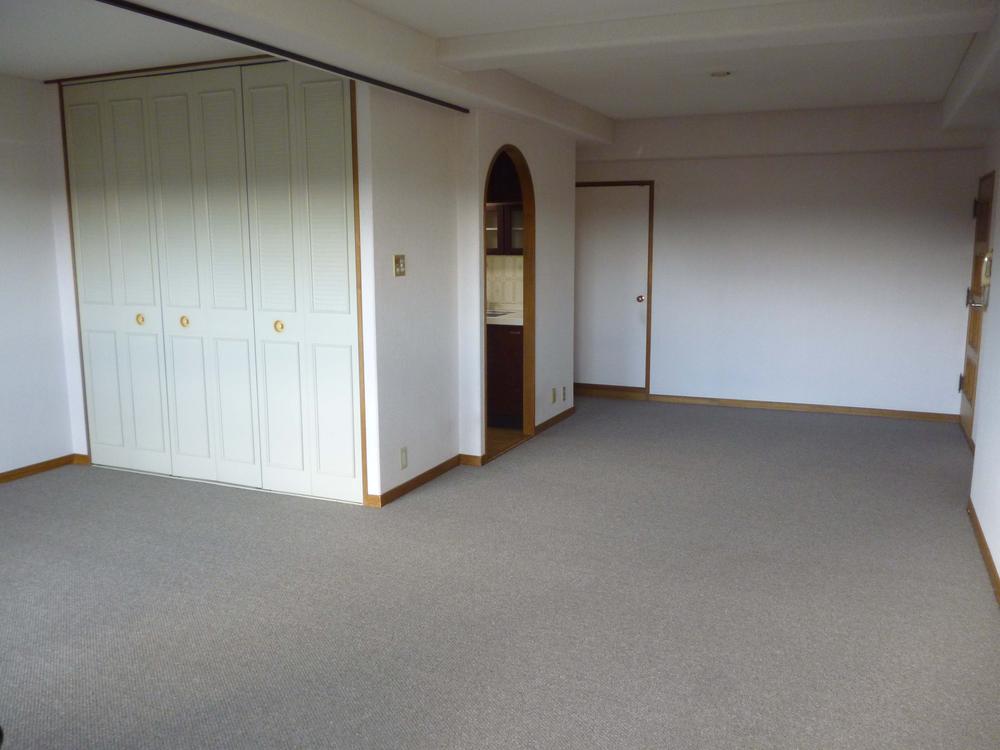 LD
LD
Bathroom浴室 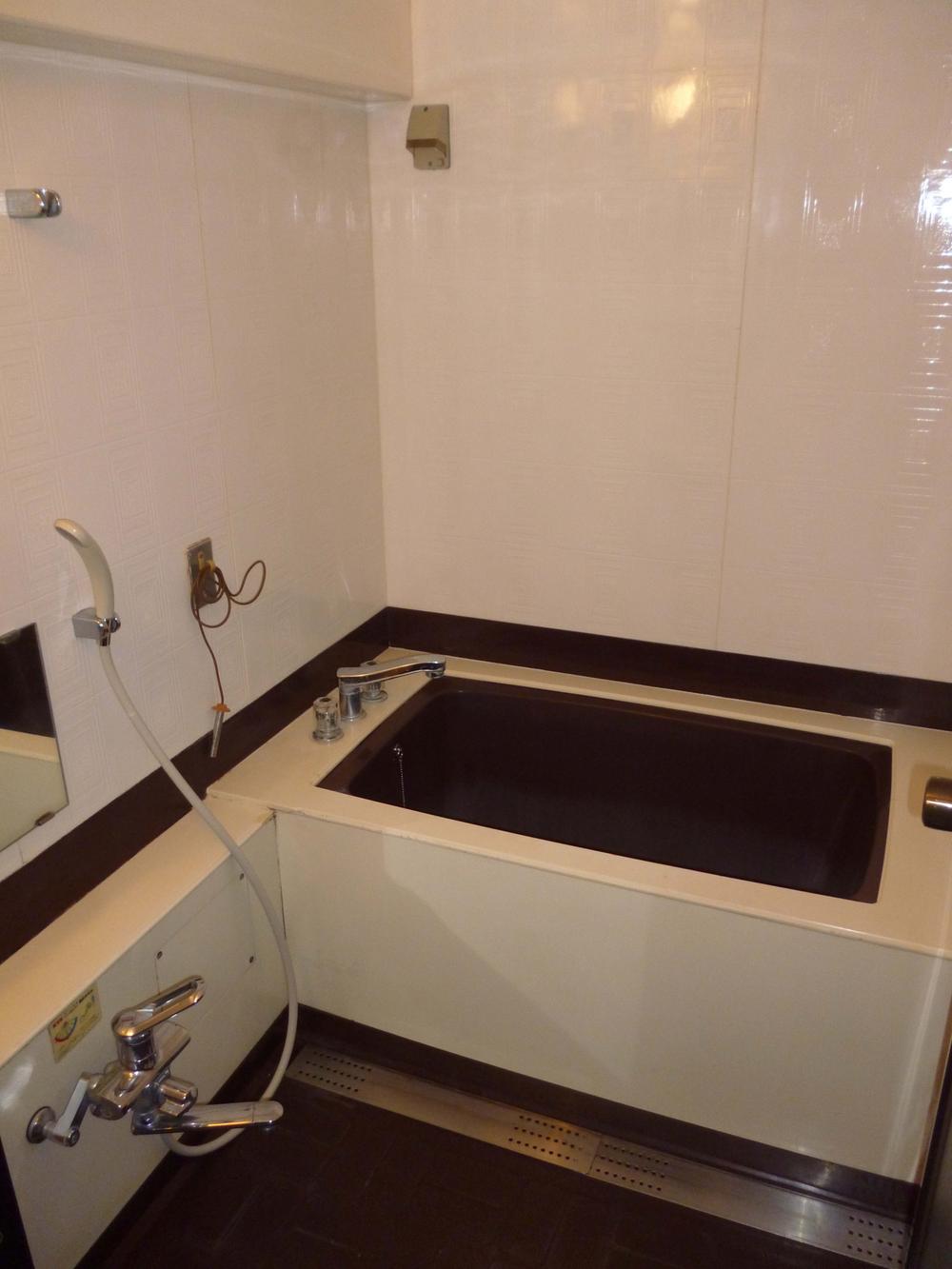 unit bus
ユニットバス
Kitchenキッチン 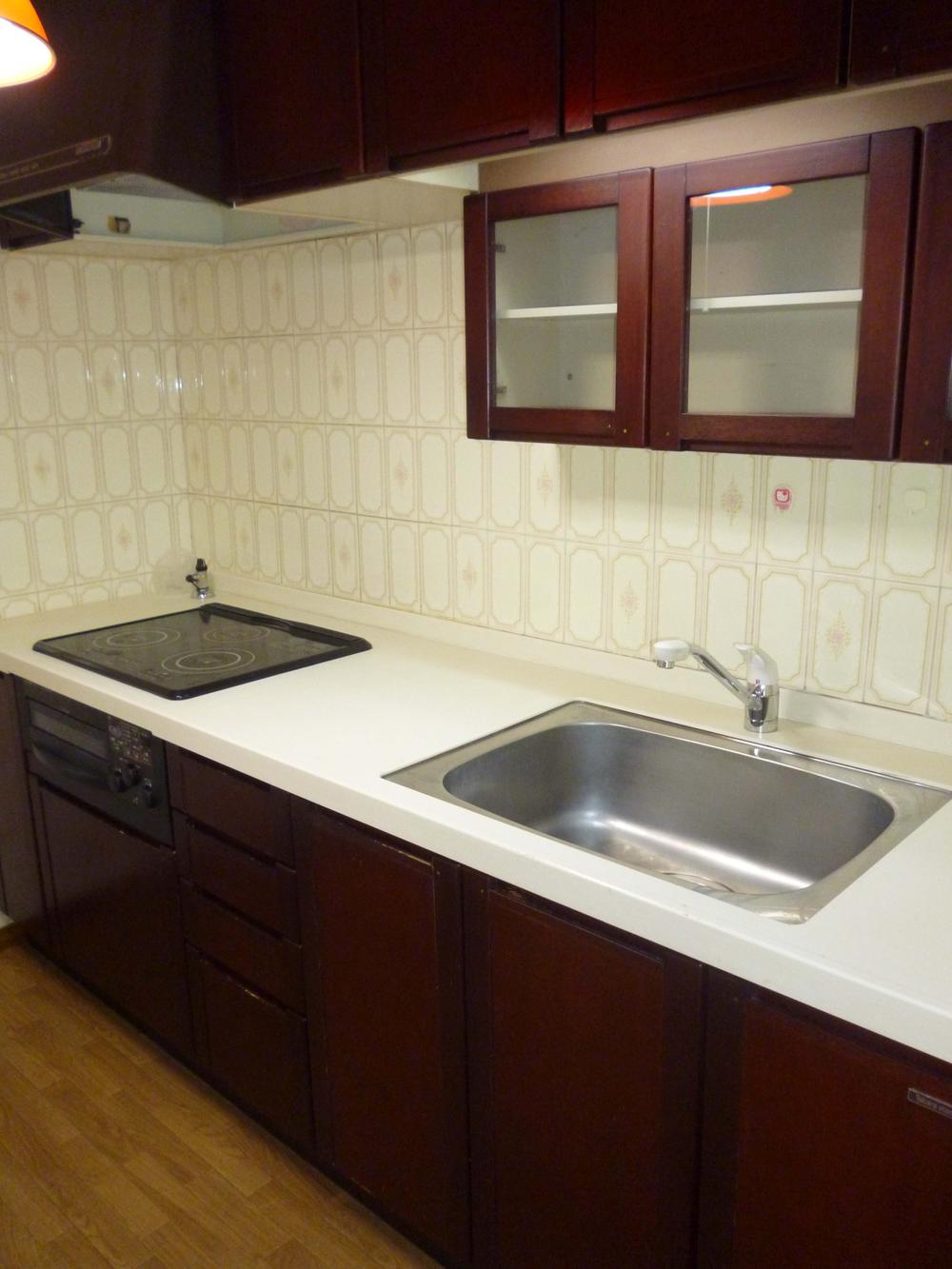 IH system kitchen
IHシステムキッチン
Entrance玄関 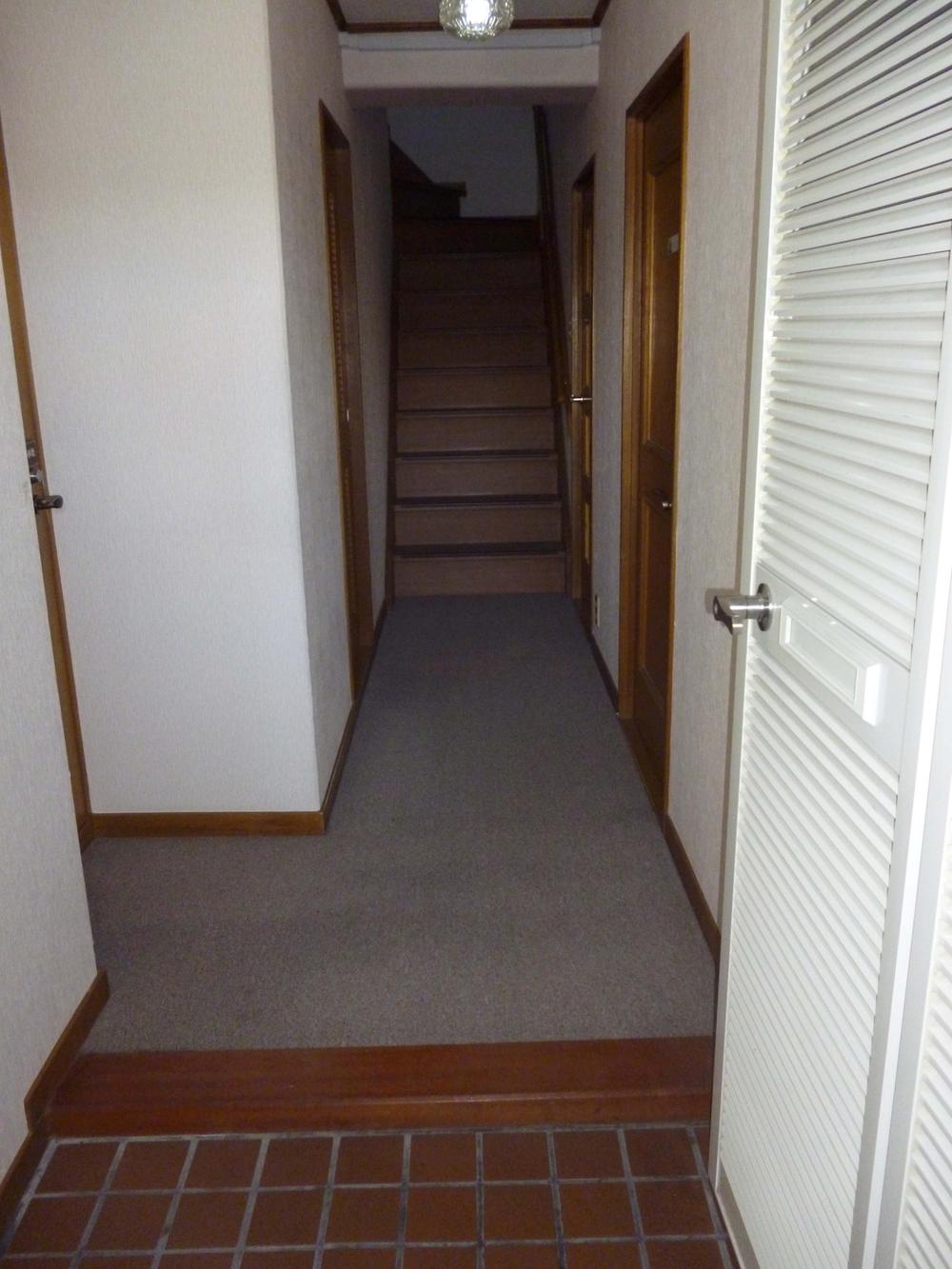 Entrance ・ Corridor
玄関・廊下
Wash basin, toilet洗面台・洗面所 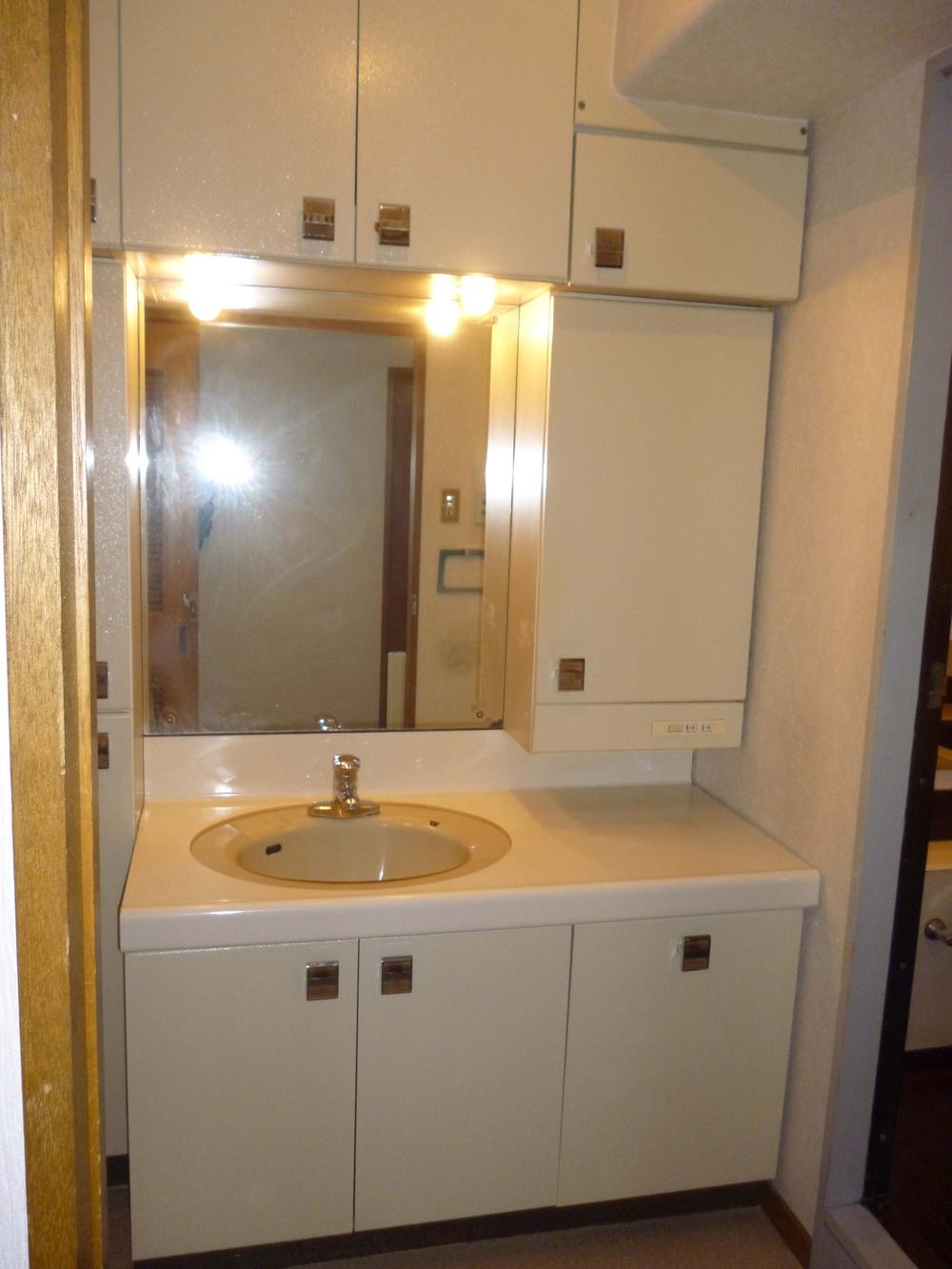 Lower floor bathroom vanity
下階洗面化粧台
Toiletトイレ 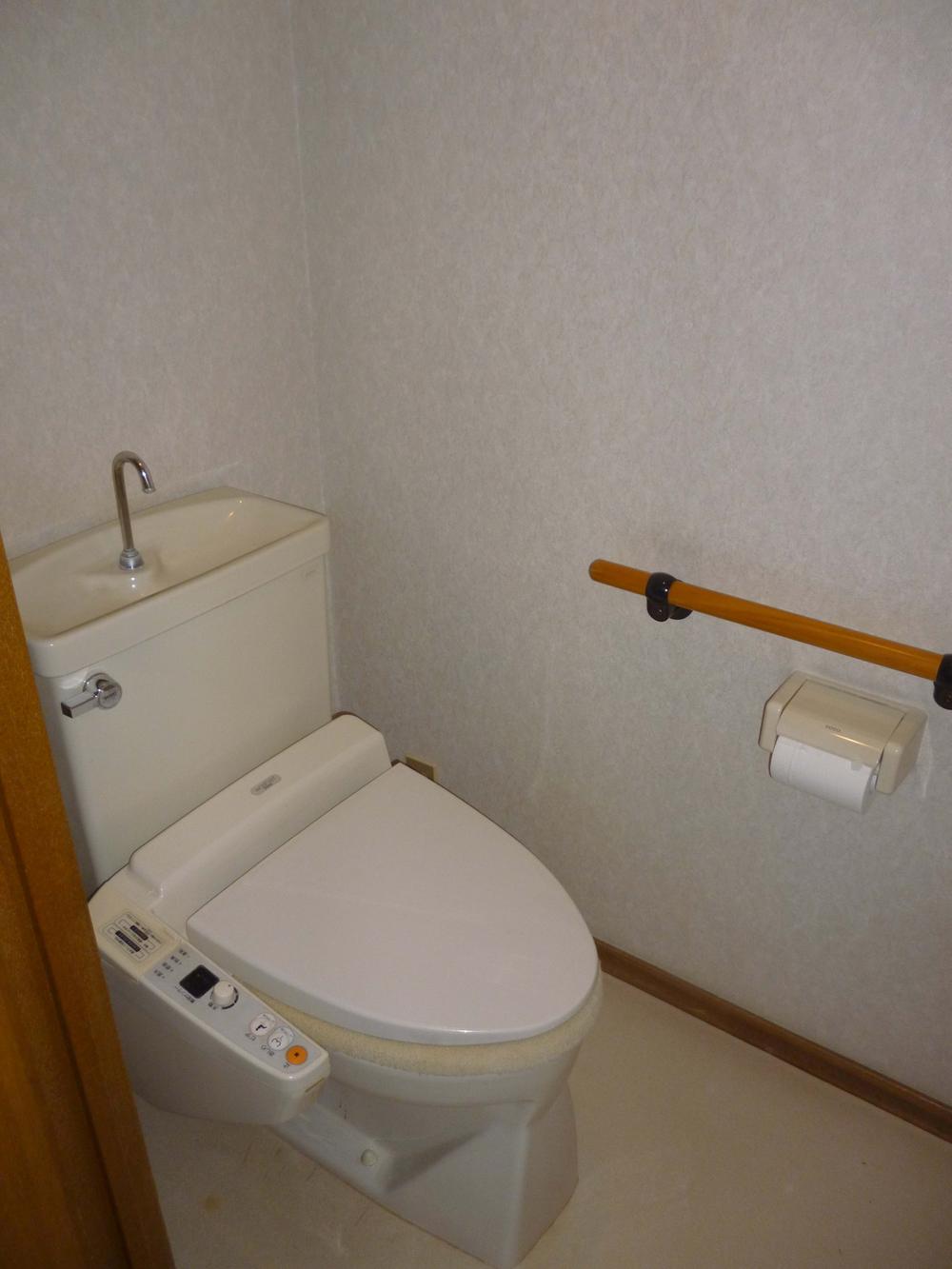 Lower floor toilet
下階トイレ
Balconyバルコニー 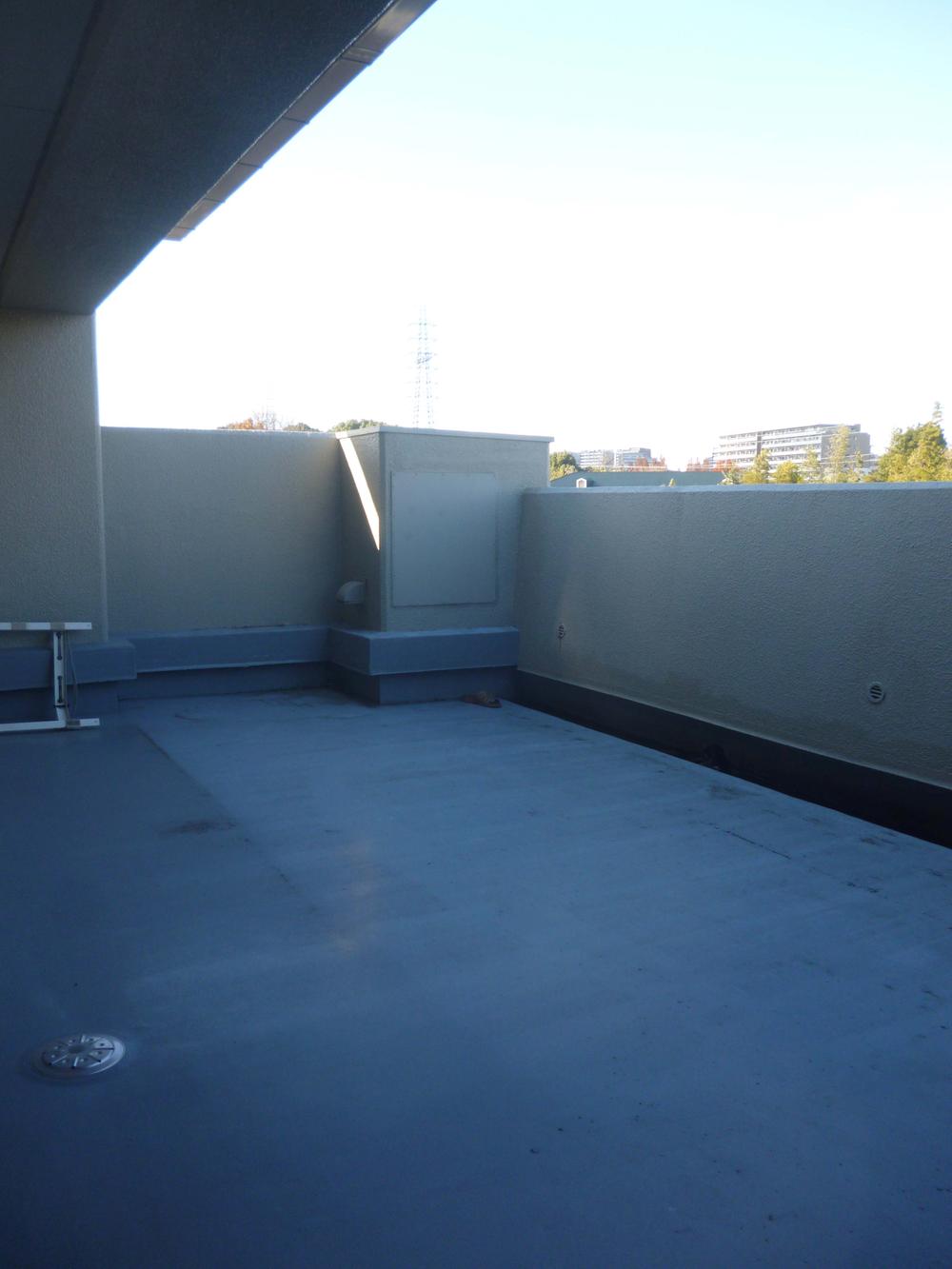 Roof garden
ルーフガーデン
Other introspectionその他内観 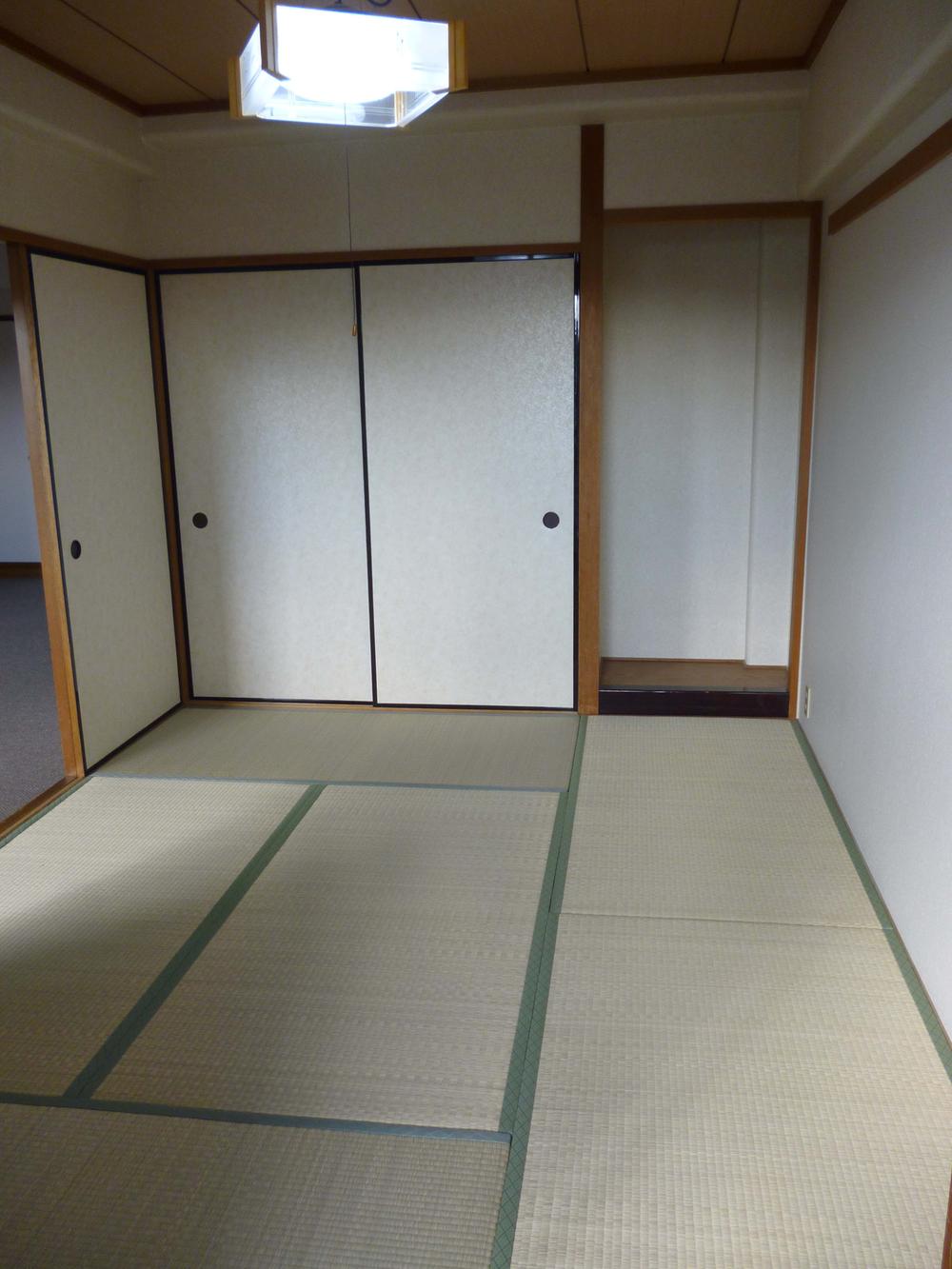 Shitakai south Japanese-style room
下階南側和室
View photos from the dwelling unit住戸からの眺望写真 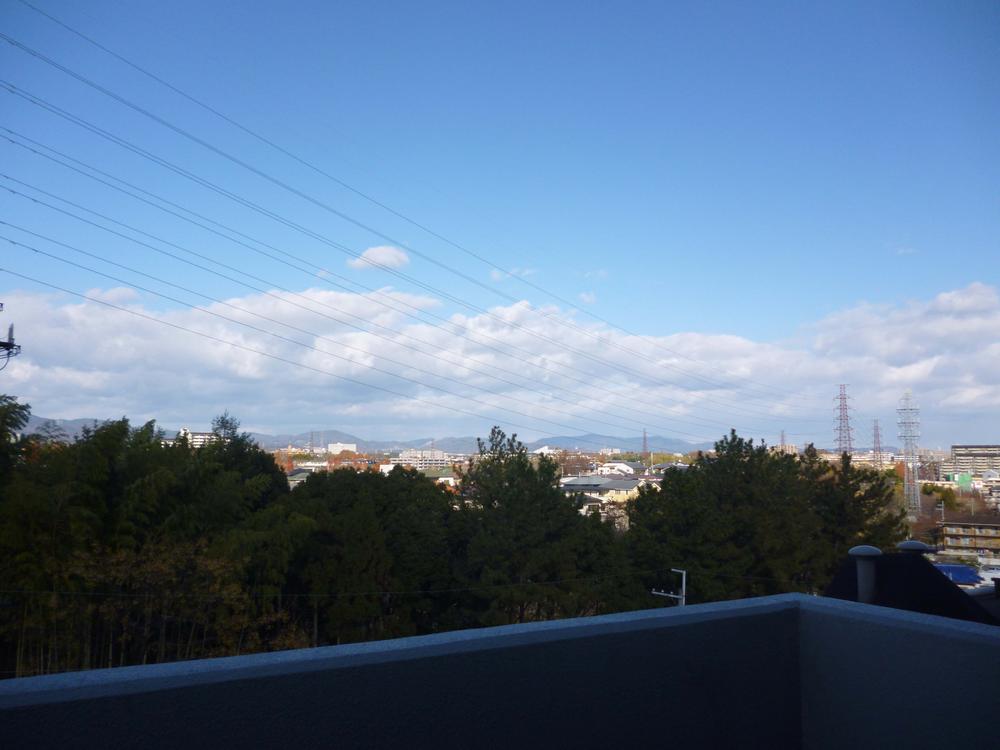 Roof Garden view
ルーフガーデン眺望
Livingリビング 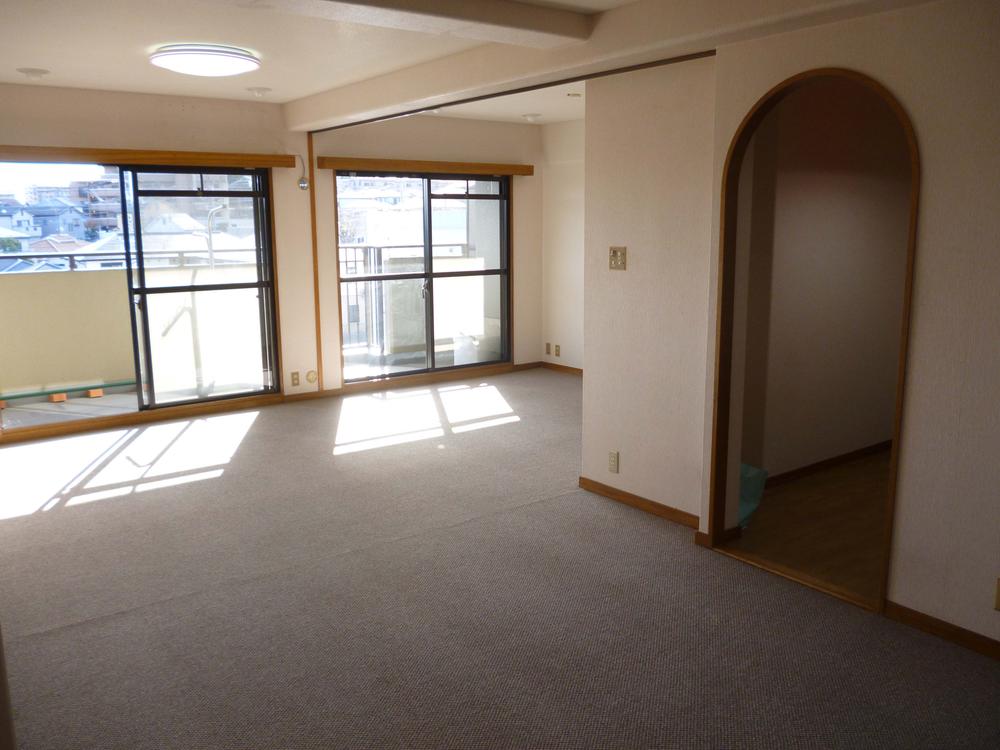 LD
LD
Kitchenキッチン 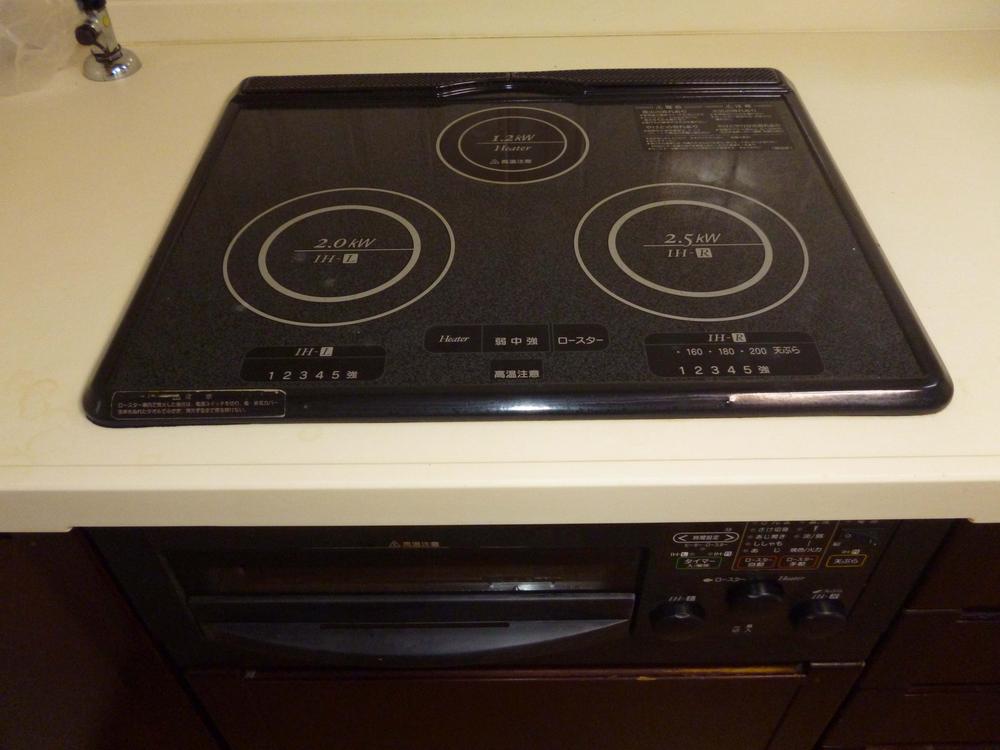 IH stove
IHコンロ
Toiletトイレ 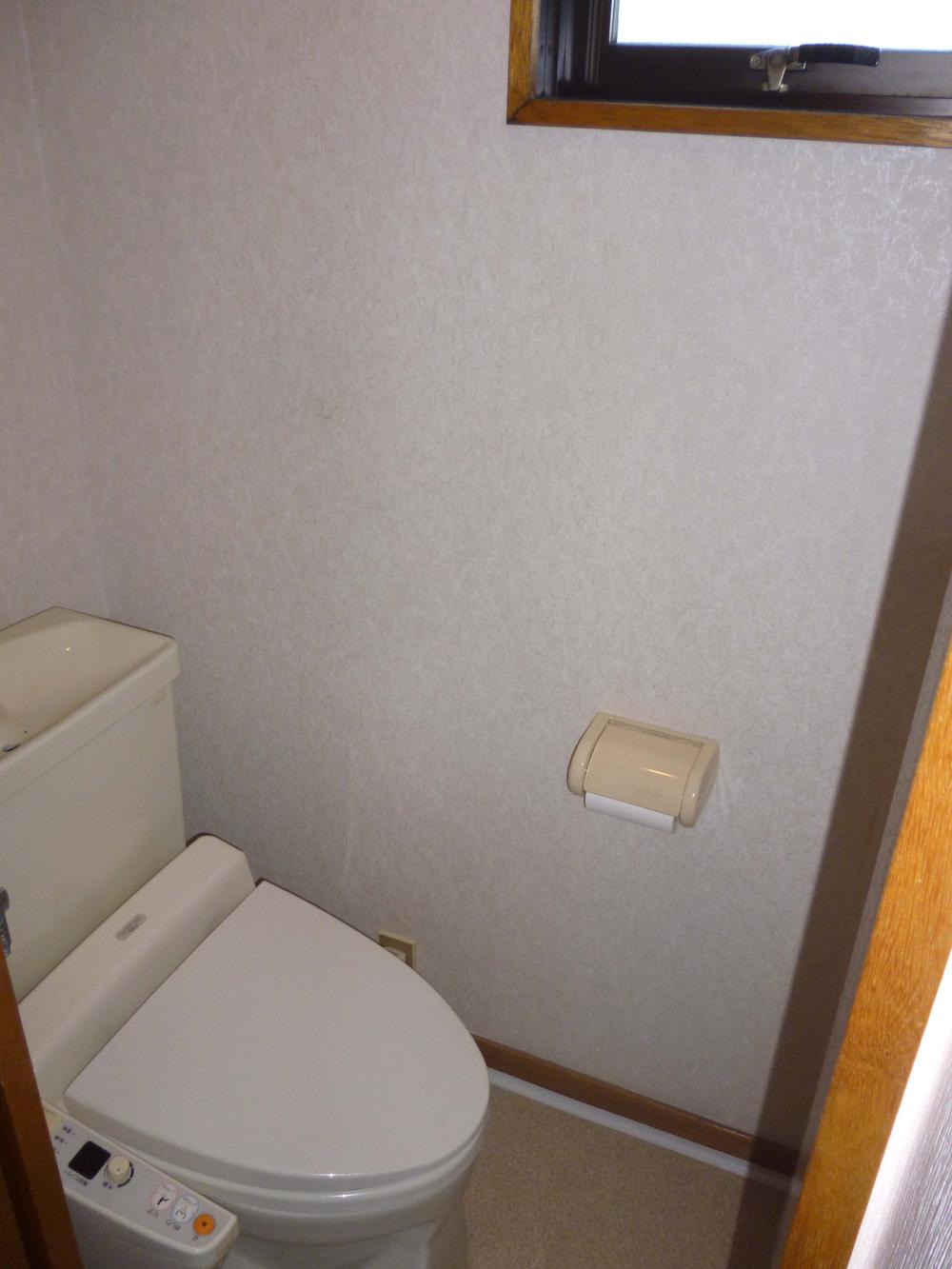 Upstairs toilet
上階トイレ
Balconyバルコニー 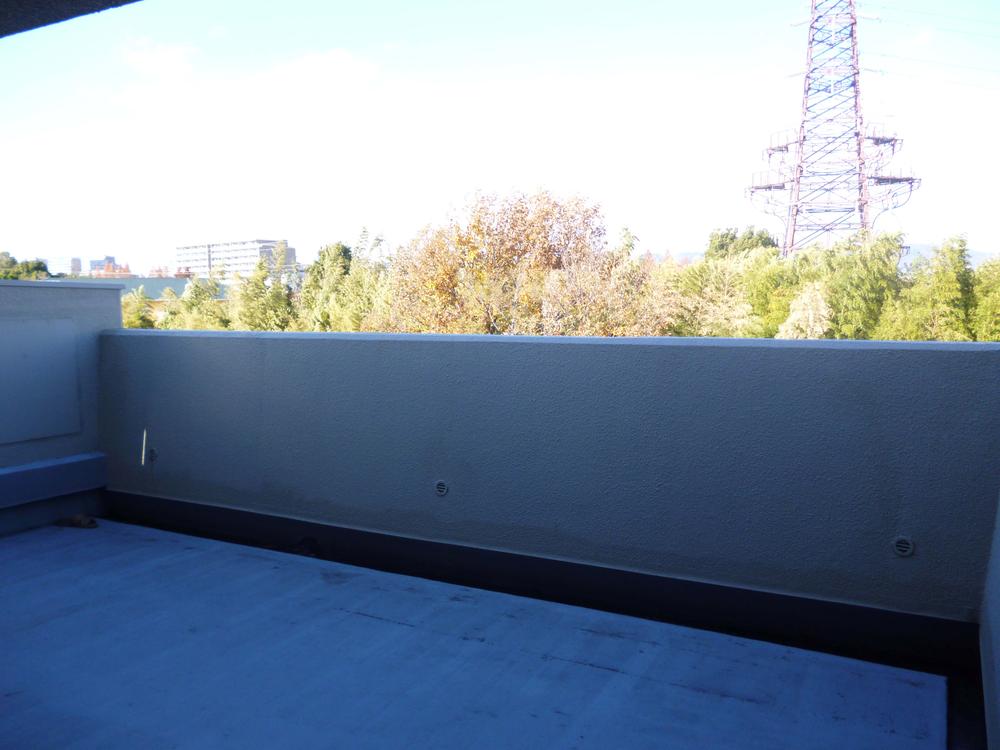 Roof garden
ルーフガーデン
Other introspectionその他内観 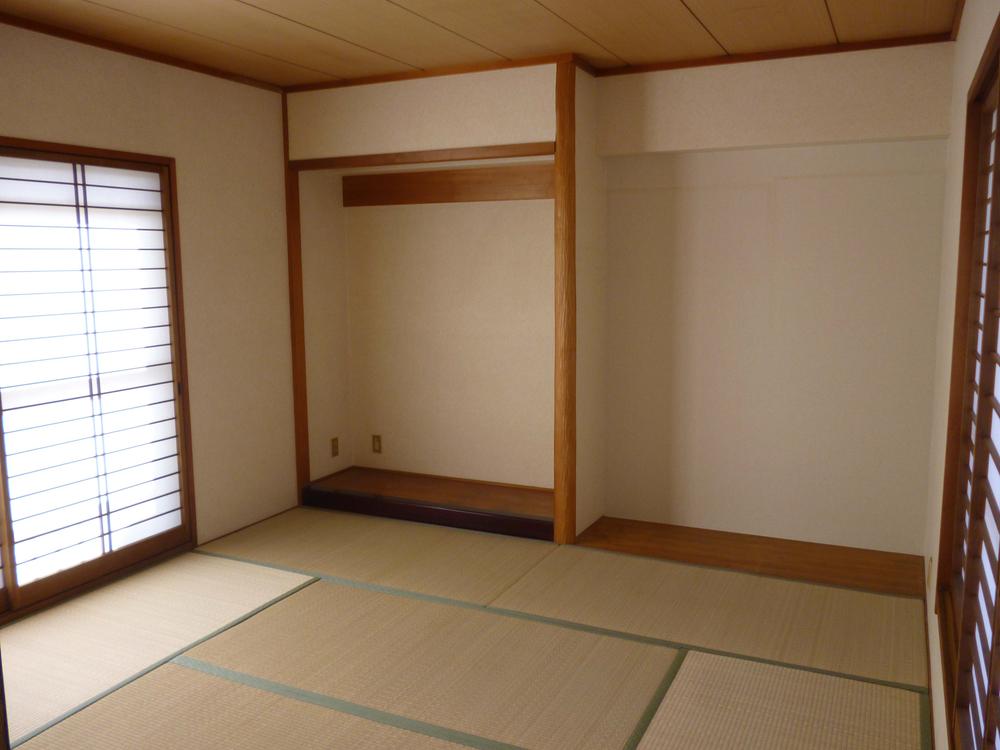 Japanese-style room 8 quires
和室8帖
View photos from the dwelling unit住戸からの眺望写真 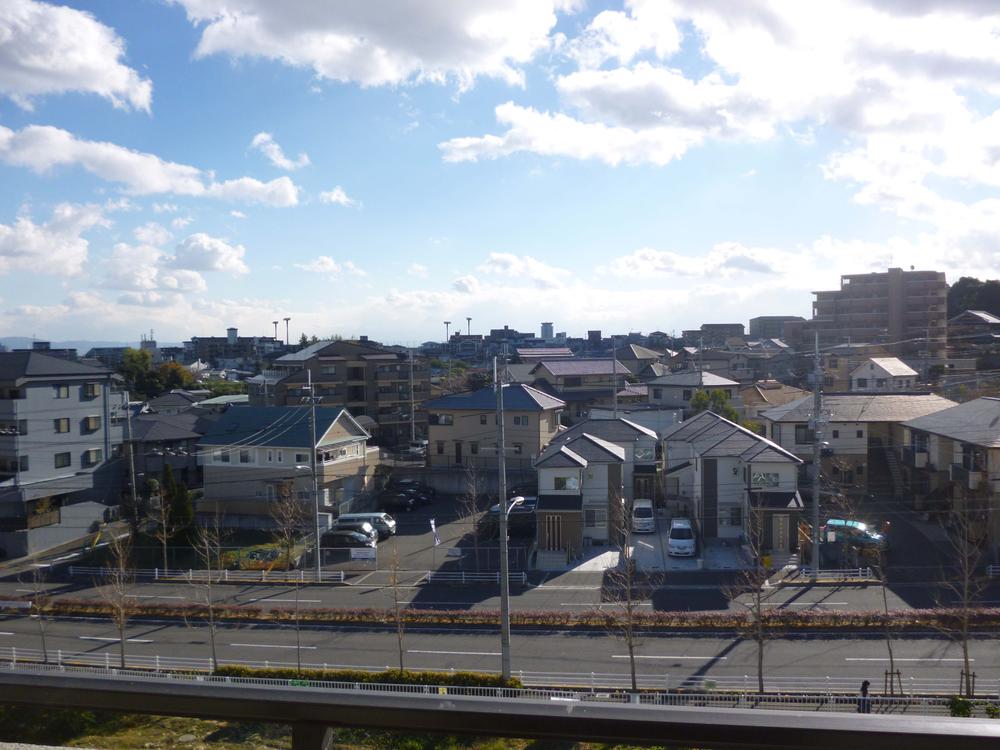 Upper floor Japanese-style room south view
上階和室南側眺望
Other introspectionその他内観 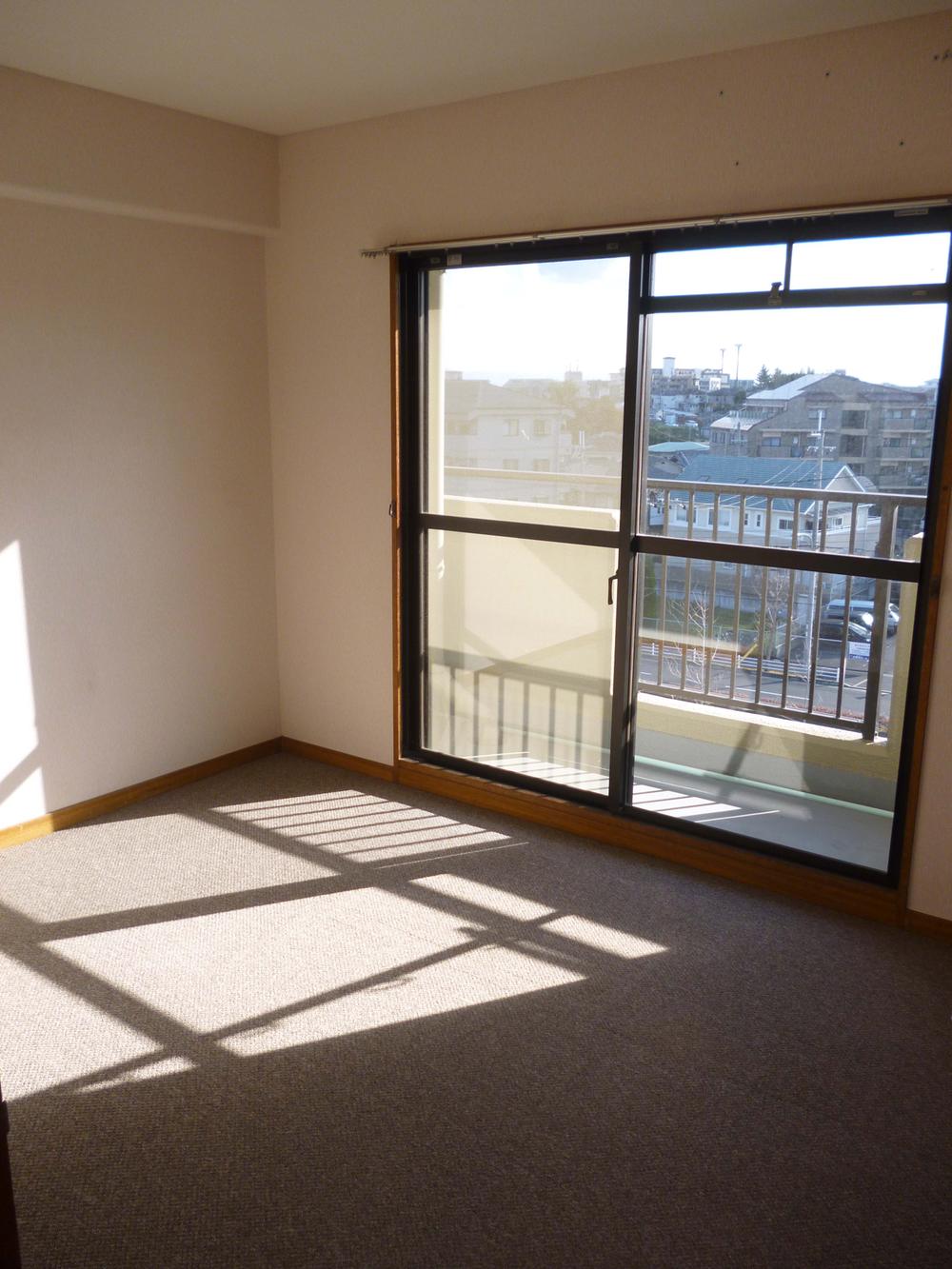 Upper floor Western-style
上階洋室
Location
|





















