Used Apartments » Kansai » Osaka prefecture » Suita
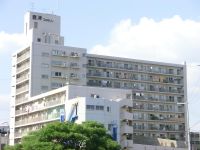 
| | Suita, Osaka Prefecture 大阪府吹田市 |
| Hankyu Senri Line "Toyotsu" walk 1 minute 阪急千里線「豊津」歩1分 |
| [Track record of community 28 years! Please leave of Excellence home sales if it is a thing of real estate! ] It is a station near property! Renovated for the same day guide ・ It is ready-to-move-in! 【地域密着28年の実績!不動産の事ならエクセレンス住宅販売のお任せ下さい!】駅近物件です! リフォーム済みの為即日案内・即入居可能です! |
| Super close, It is close to the city, Facing south, System kitchen, Corner dwelling unit, Yang per good, Flat to the station, LDK15 tatami mats or moreese-style room, Washbasin with shower, Bicycle-parking space, Elevator, Floor heating, Bike shelter スーパーが近い、市街地が近い、南向き、システムキッチン、角住戸、陽当り良好、駅まで平坦、LDK15畳以上、和室、シャワー付洗面台、駐輪場、エレベーター、床暖房、バイク置場 |
Features pickup 特徴ピックアップ | | Super close / It is close to the city / Facing south / System kitchen / Corner dwelling unit / Yang per good / Flat to the station / LDK15 tatami mats or more / Japanese-style room / Washbasin with shower / Bicycle-parking space / Elevator / Floor heating / Bike shelter スーパーが近い /市街地が近い /南向き /システムキッチン /角住戸 /陽当り良好 /駅まで平坦 /LDK15畳以上 /和室 /シャワー付洗面台 /駐輪場 /エレベーター /床暖房 /バイク置場 | Property name 物件名 | | Toyotsu family 豊津ファミリー | Price 価格 | | 15.5 million yen 1550万円 | Floor plan 間取り | | 3LDK 3LDK | Units sold 販売戸数 | | 1 units 1戸 | Total units 総戸数 | | 82 units 82戸 | Occupied area 専有面積 | | 73.71 sq m (center line of wall) 73.71m2(壁芯) | Other area その他面積 | | Balcony area: 7.56 sq m バルコニー面積:7.56m2 | Whereabouts floor / structures and stories 所在階/構造・階建 | | 3rd floor / SRC10 story 3階/SRC10階建 | Completion date 完成時期(築年月) | | March 1977 1977年3月 | Address 住所 | | Suita, Osaka Tarumi-cho, 2 大阪府吹田市垂水町2 | Traffic 交通 | | Hankyu Senri Line "Toyotsu" walk 1 minute
Hankyu Senri Line "Suita" walk 14 minutes
Subway Midosuji "Esaka" walk 21 minutes 阪急千里線「豊津」歩1分
阪急千里線「吹田」歩14分
地下鉄御堂筋線「江坂」歩21分
| Related links 関連リンク | | [Related Sites of this company] 【この会社の関連サイト】 | Contact お問い合せ先 | | TEL: 0800-603-2004 [Toll free] mobile phone ・ Also available from PHS
Caller ID is not notified
Please contact the "saw SUUMO (Sumo)"
If it does not lead, If the real estate company TEL:0800-603-2004【通話料無料】携帯電話・PHSからもご利用いただけます
発信者番号は通知されません
「SUUMO(スーモ)を見た」と問い合わせください
つながらない方、不動産会社の方は
| Administrative expense 管理費 | | 9100 yen / Month (self-management) 9100円/月(自主管理) | Repair reserve 修繕積立金 | | 8110 yen / Month 8110円/月 | Time residents 入居時期 | | Consultation 相談 | Whereabouts floor 所在階 | | 3rd floor 3階 | Direction 向き | | South 南 | Structure-storey 構造・階建て | | SRC10 story SRC10階建 | Site of the right form 敷地の権利形態 | | Ownership 所有権 | Use district 用途地域 | | Commerce 商業 | Parking lot 駐車場 | | Nothing 無 | Company profile 会社概要 | | <Mediation> governor of Osaka Prefecture (5) Article 042451 No. Excellence home sales (Ltd.) Yubinbango565-0842 Suita, Osaka Prefecture Senriyamahigashi 2-26-18 first floor <仲介>大阪府知事(5)第042451号エクセレンス住宅販売(株)〒565-0842 大阪府吹田市千里山東2-26-18 1階 |
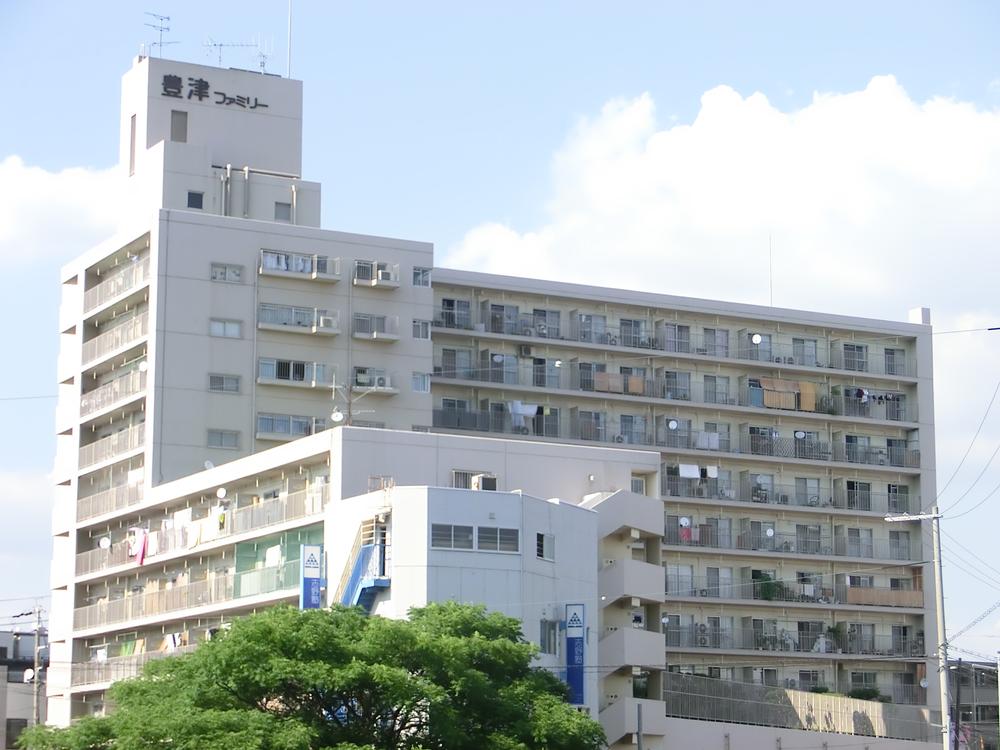 Local appearance photo
現地外観写真
Floor plan間取り図 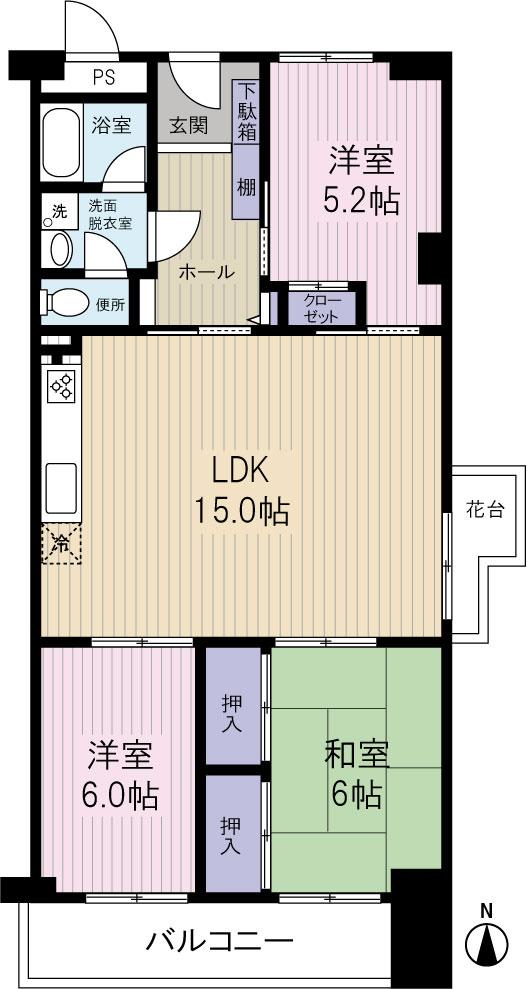 3LDK, Price 15.5 million yen, Occupied area 73.71 sq m , Balcony area 7.56 sq m
3LDK、価格1550万円、専有面積73.71m2、バルコニー面積7.56m2
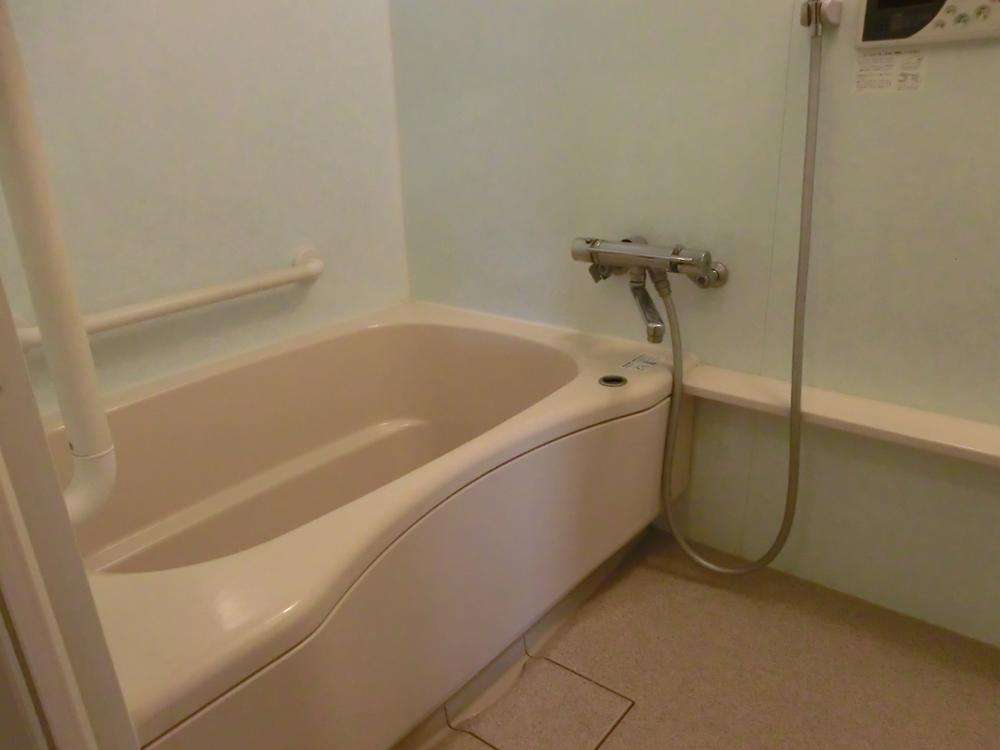 Bathroom
浴室
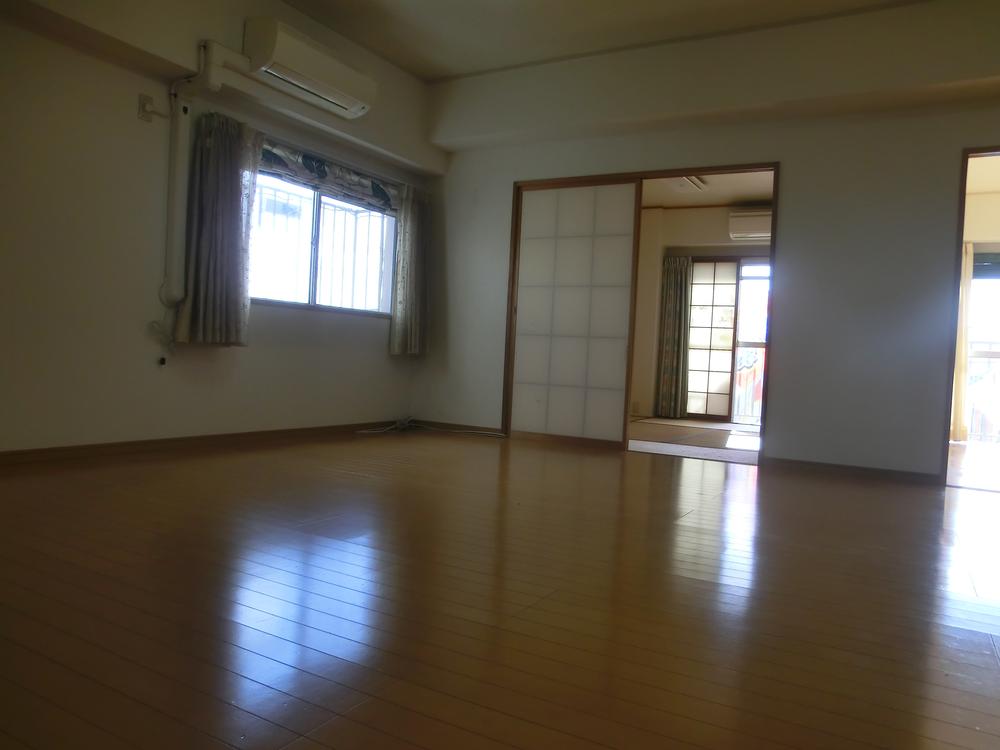 Living
リビング
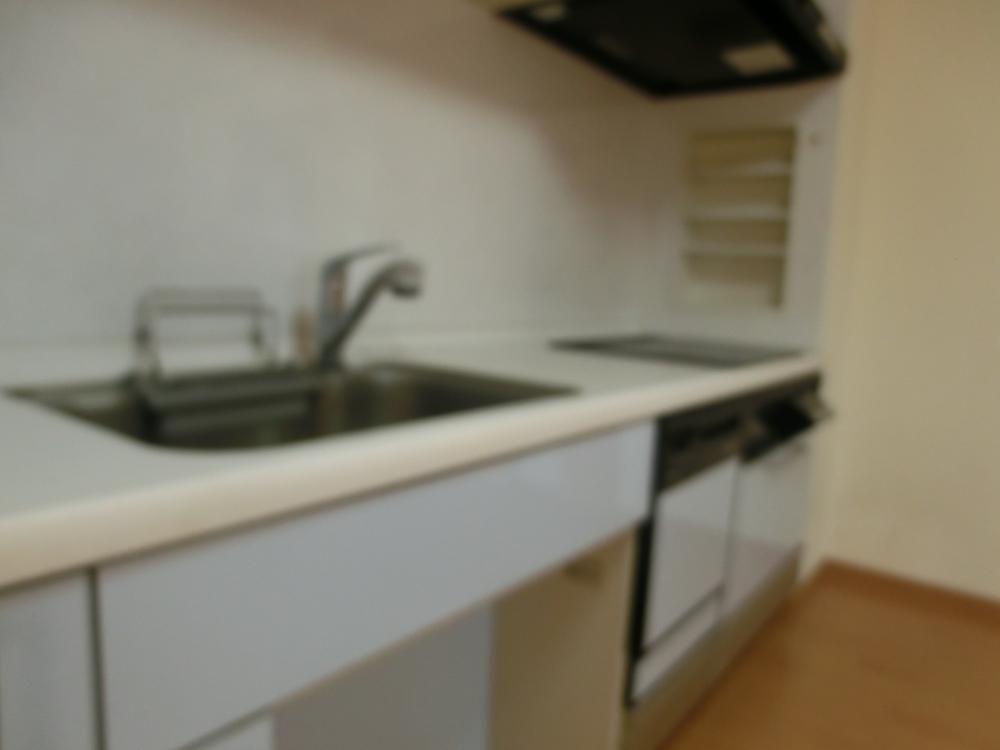 Kitchen
キッチン
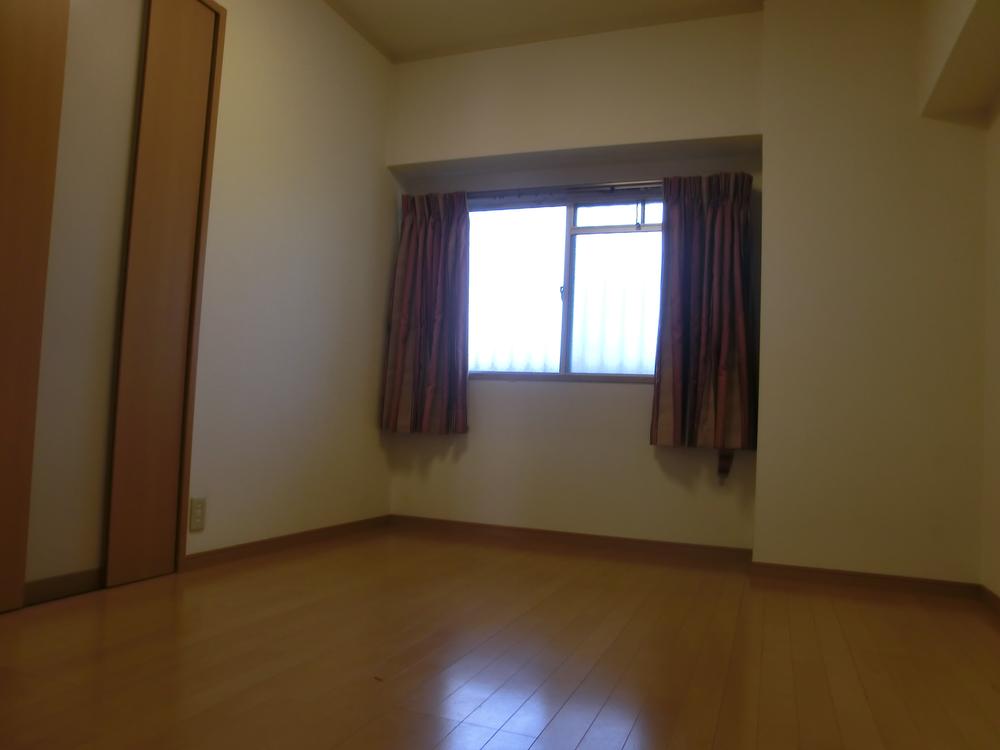 Non-living room
リビング以外の居室
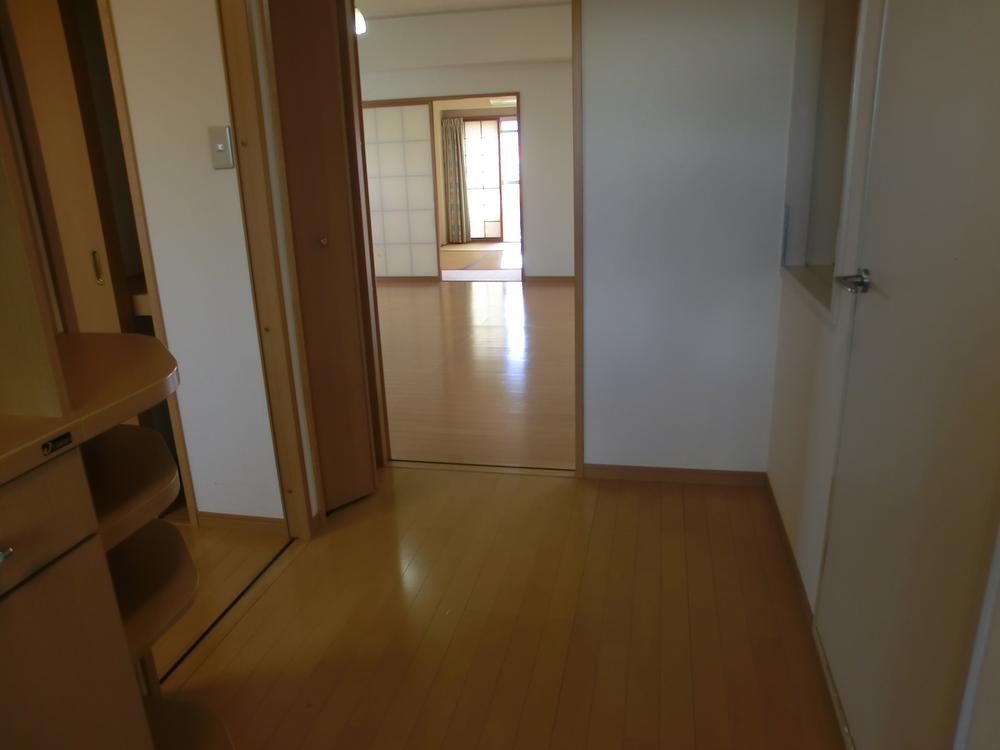 Entrance
玄関
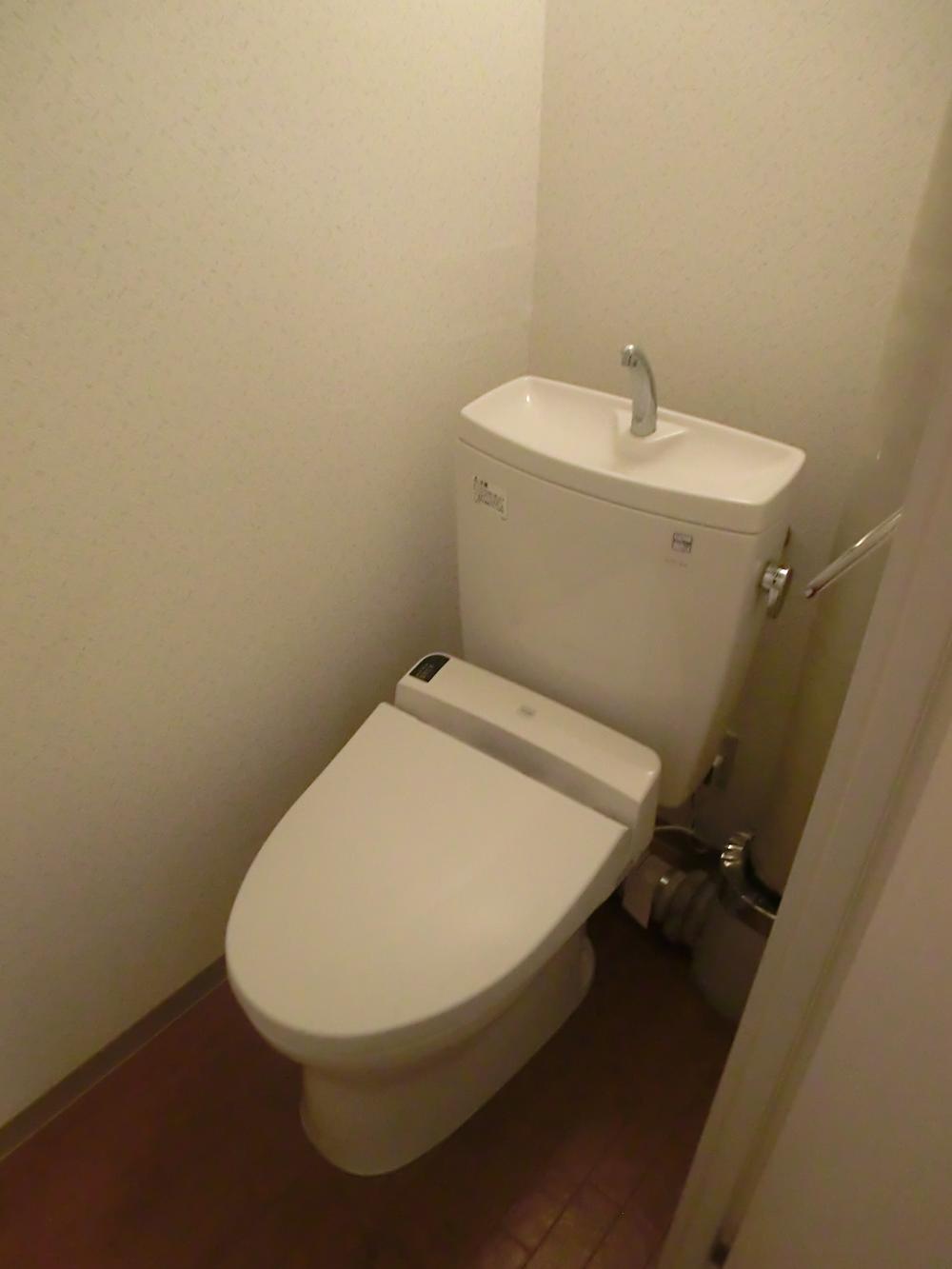 Toilet
トイレ
Entranceエントランス 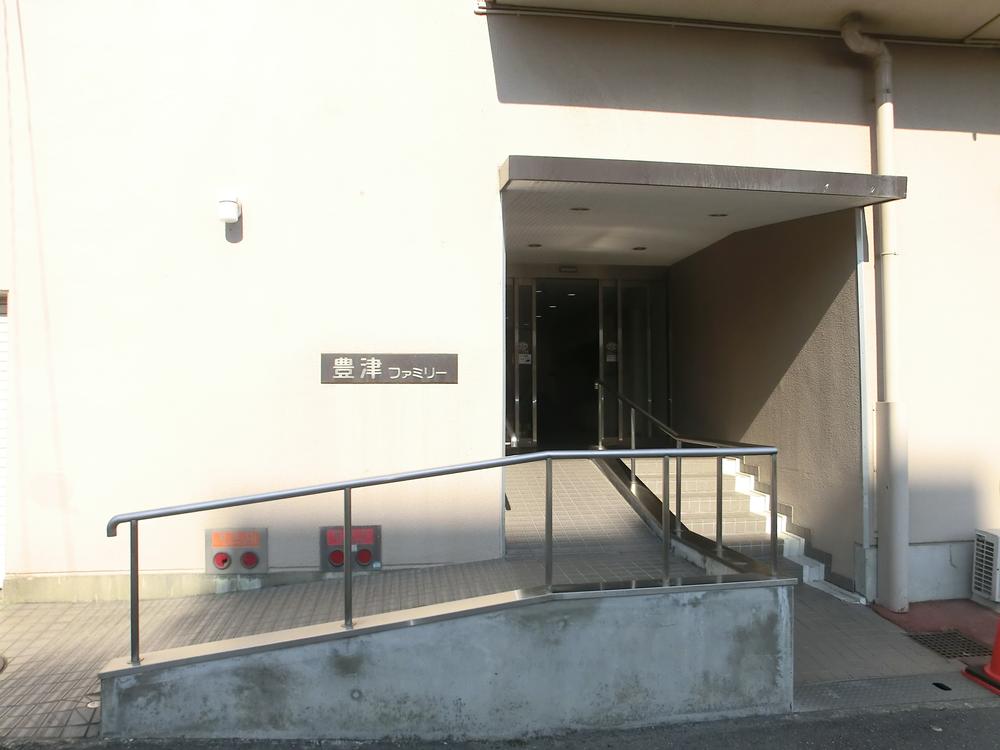 Common areas
共用部
Shopping centreショッピングセンター 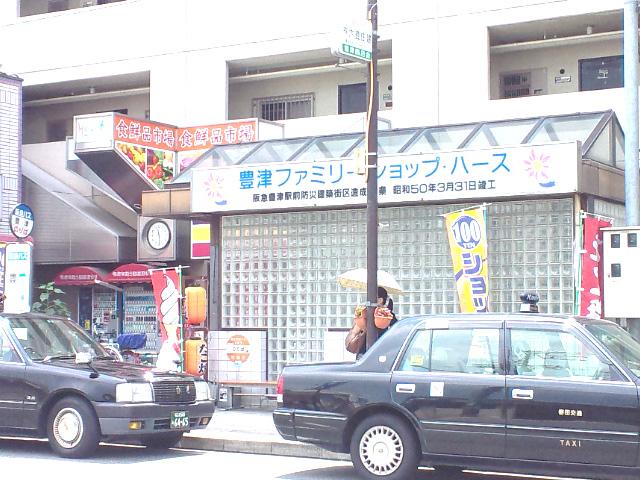 Toyotsu family shop ・ 3m to Haas
豊津ファミリーショップ・ハースまで3m
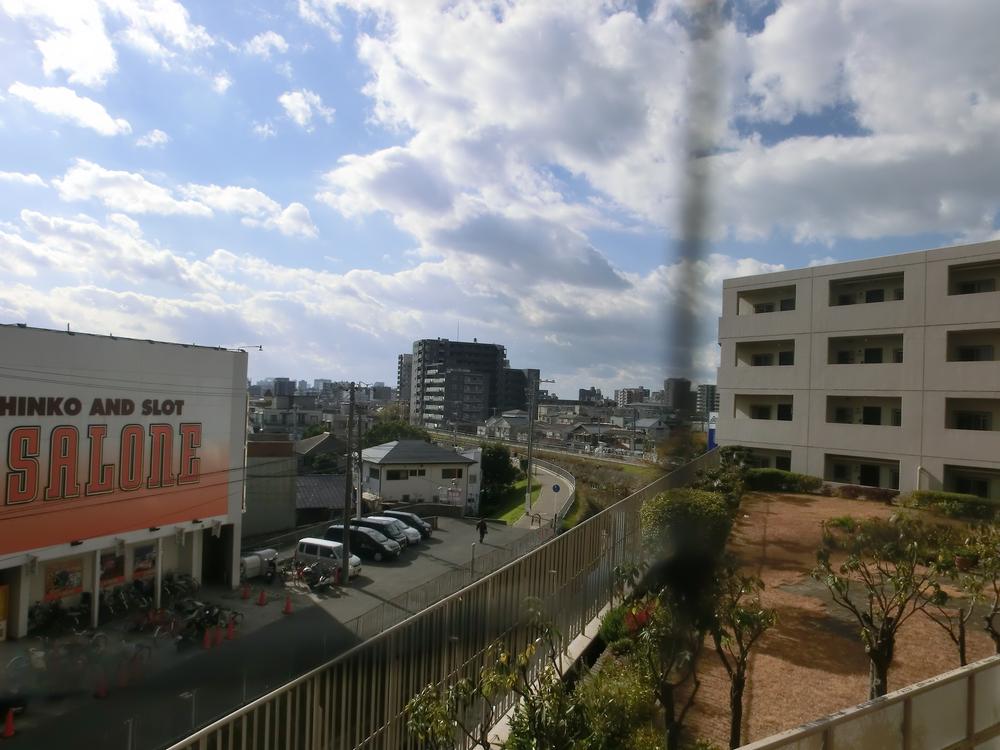 View photos from the dwelling unit
住戸からの眺望写真
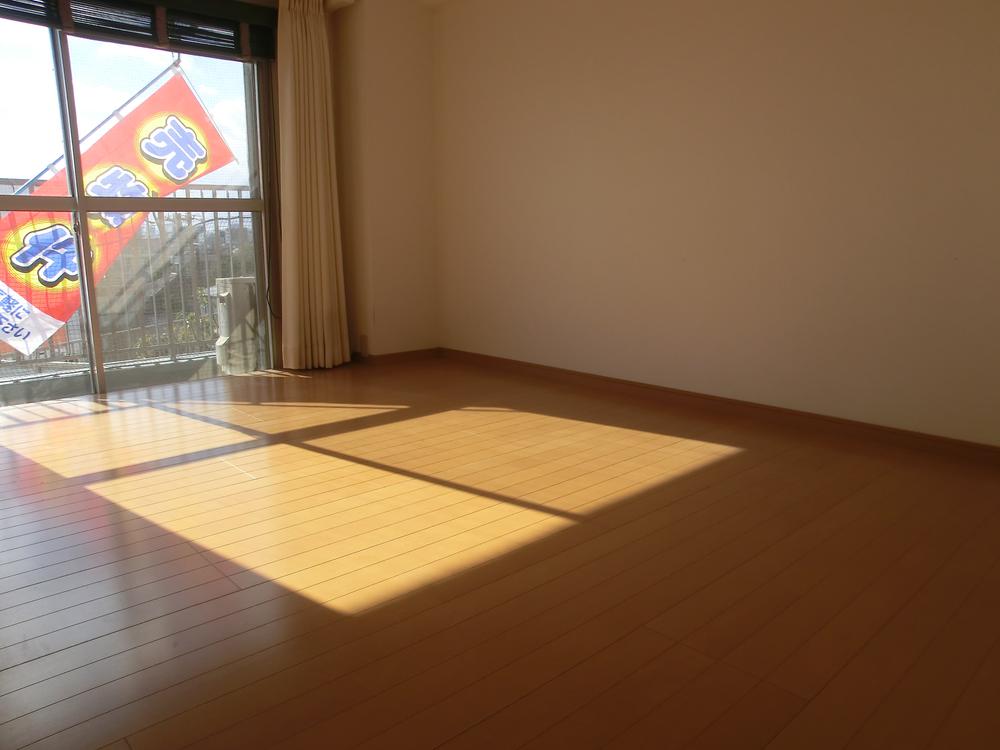 Non-living room
リビング以外の居室
Drug storeドラッグストア 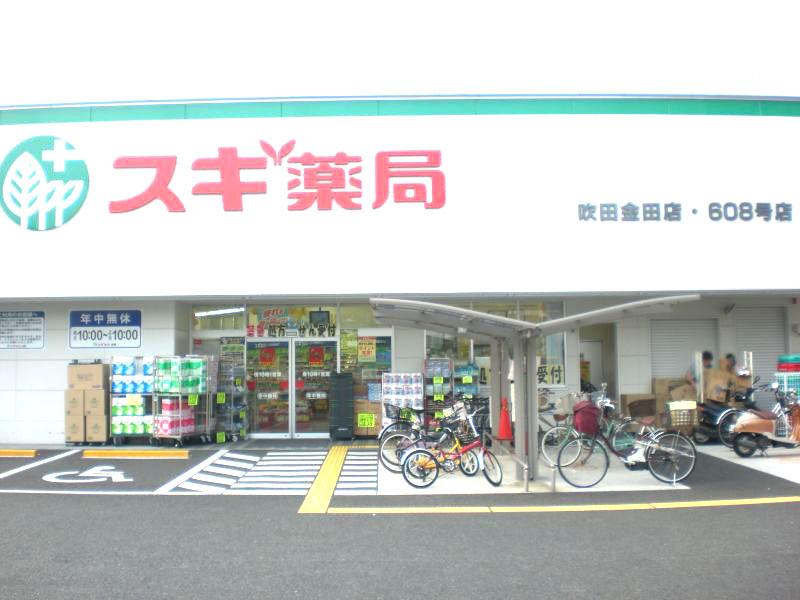 808m until cedar pharmacy Suita Kaneda shop
スギ薬局吹田金田店まで808m
Home centerホームセンター 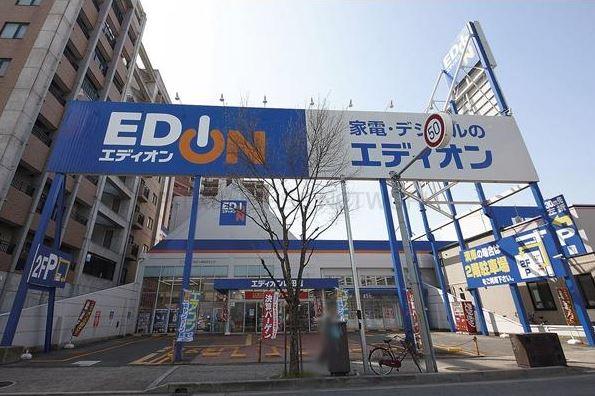 1026m until EDION Suita shop
エディオン吹田店まで1026m
Junior high school中学校 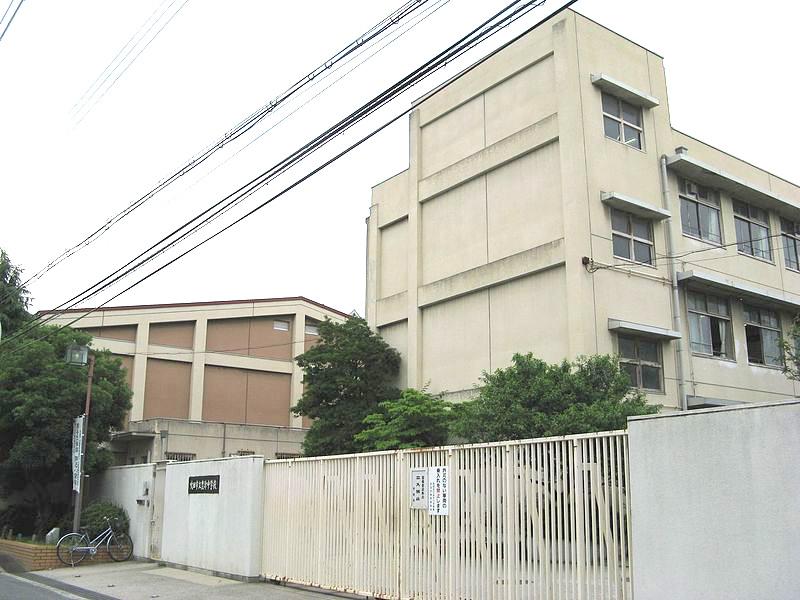 926m to Suita Municipal Toyotsu junior high school
吹田市立豊津中学校まで926m
Primary school小学校 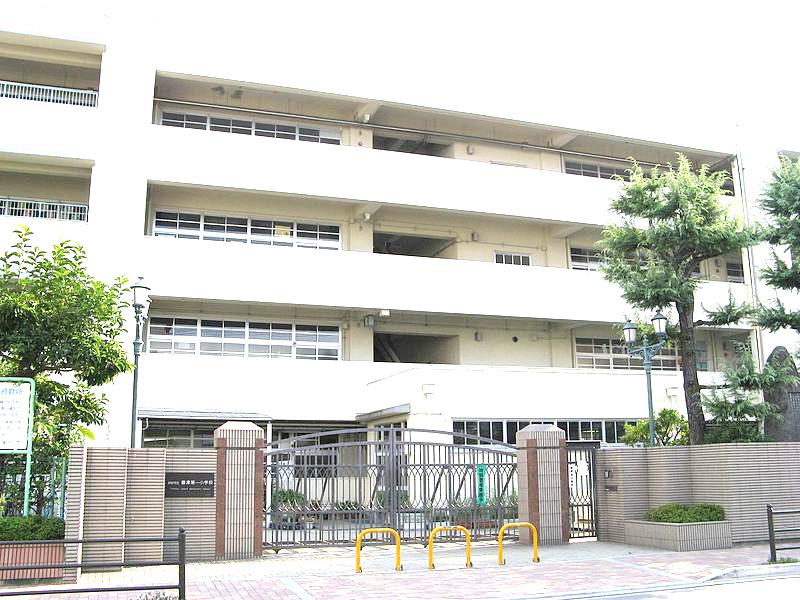 Suita Municipal Toyotsu 1213m to the first elementary school
吹田市立豊津第一小学校まで1213m
Hospital病院 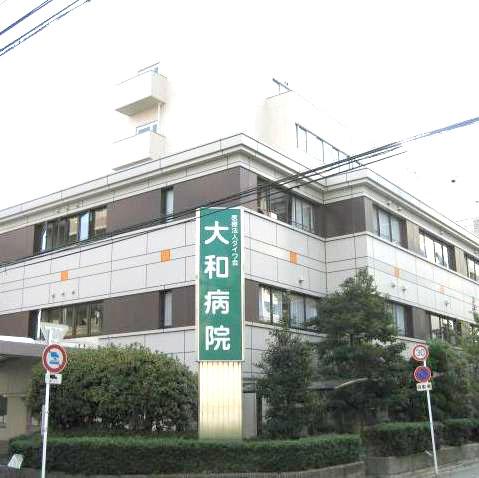 974m until the medical corporation Daiwa Board Yamato hospital
医療法人ダイワ会大和病院まで974m
Government office役所 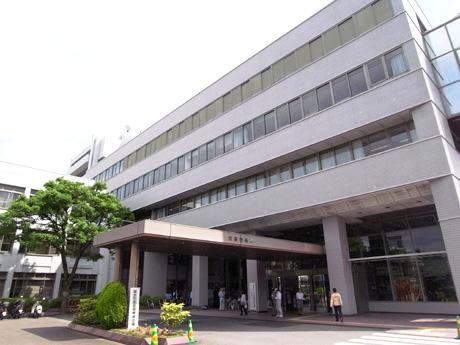 1115m to Suita City Hall
吹田市役所まで1115m
Park公園 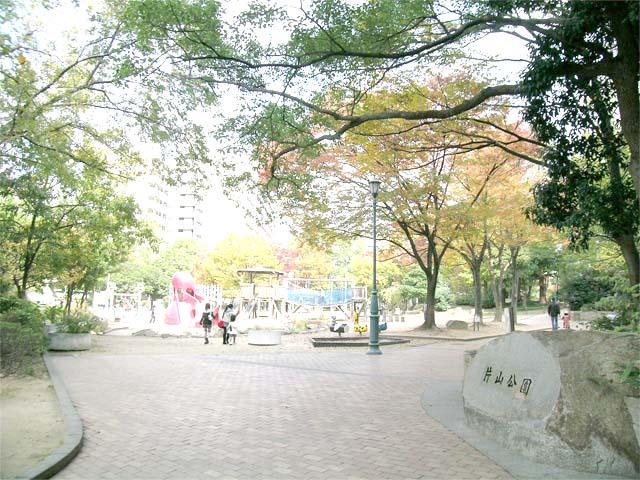 791m until Katayama park
片山公園まで791m
Location
|




















