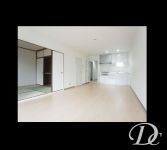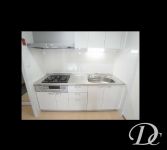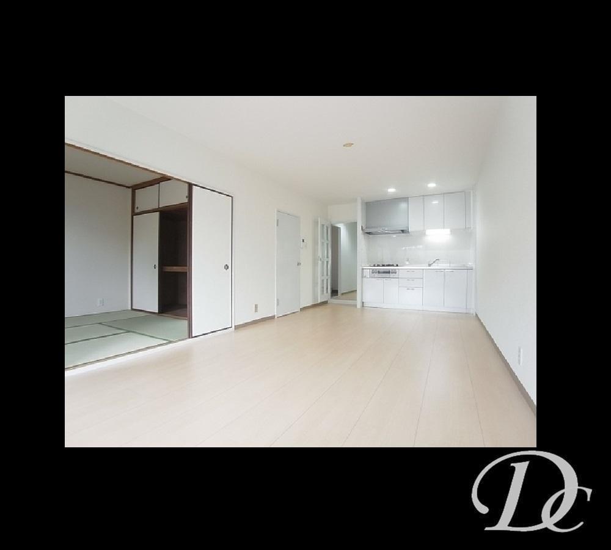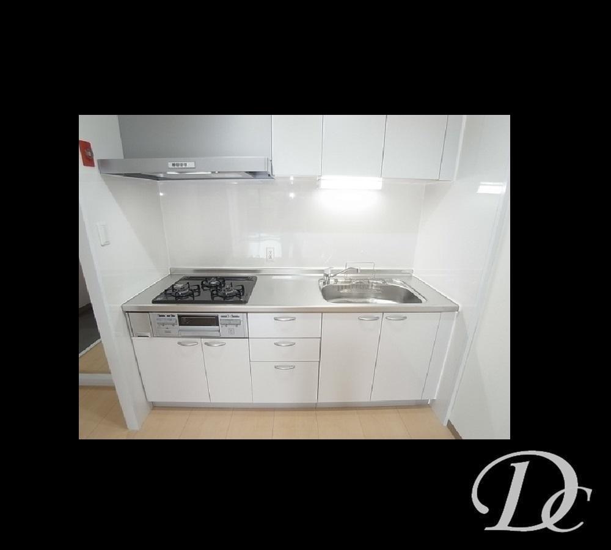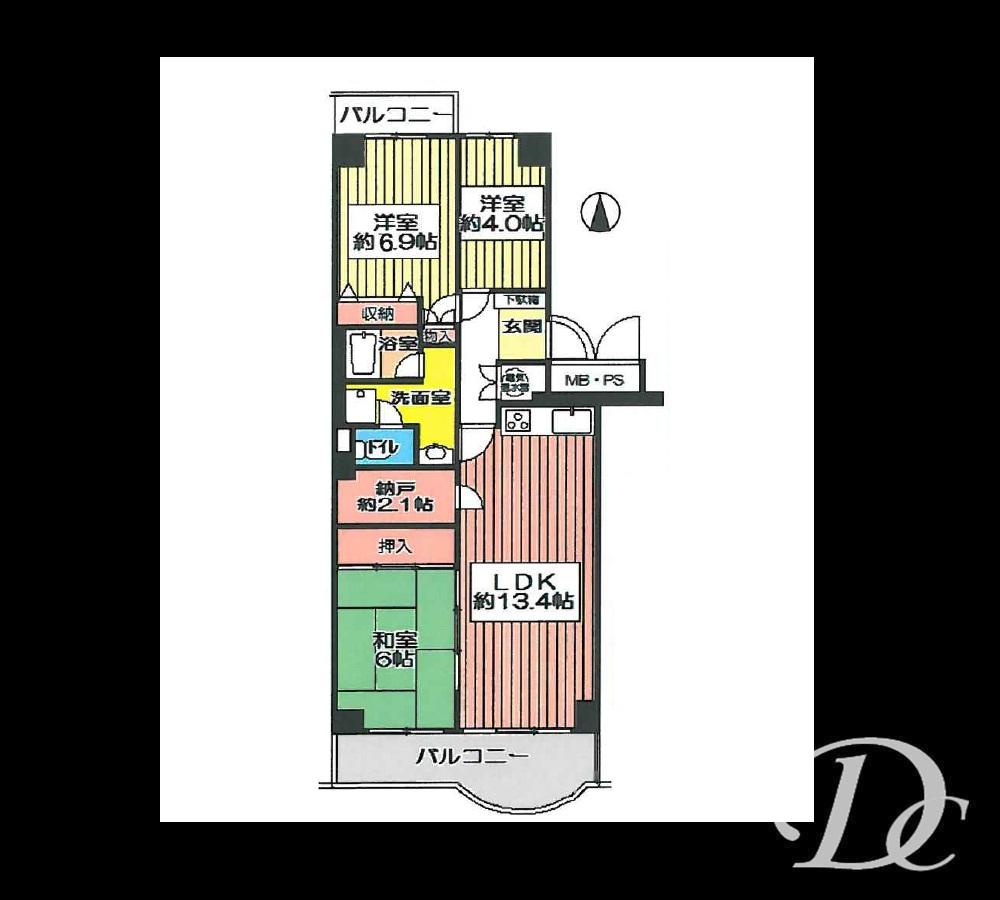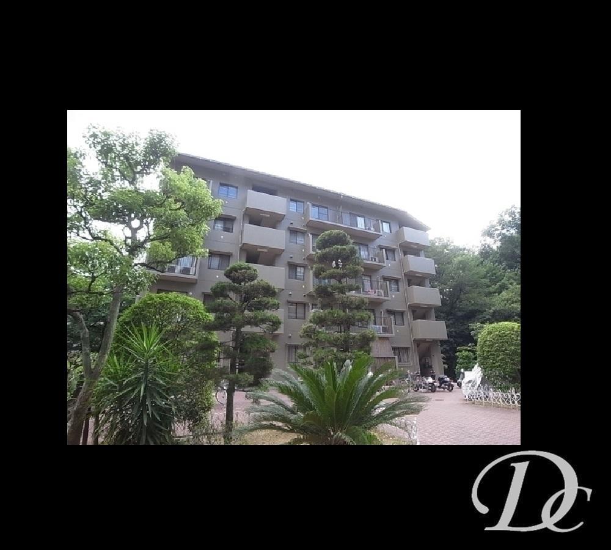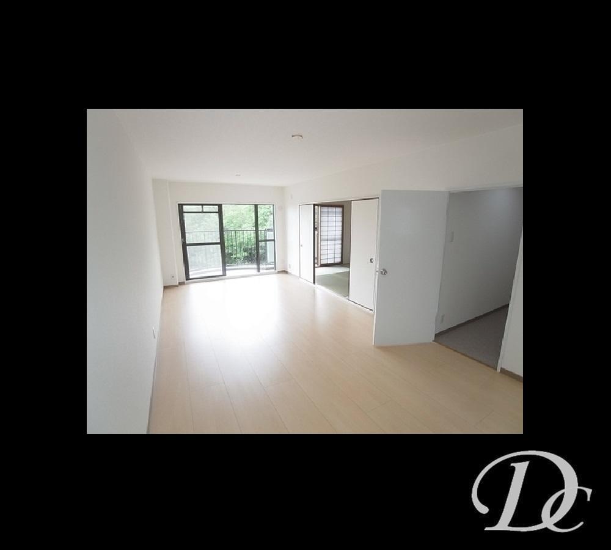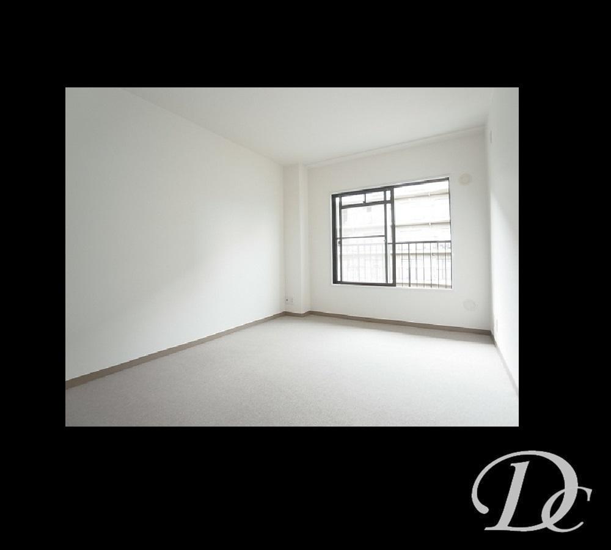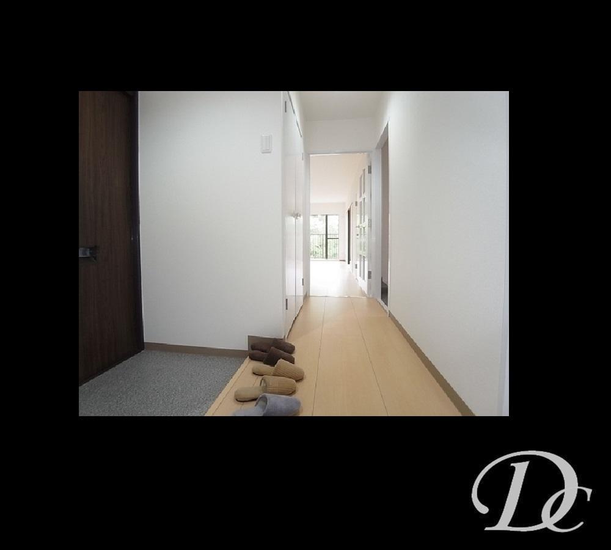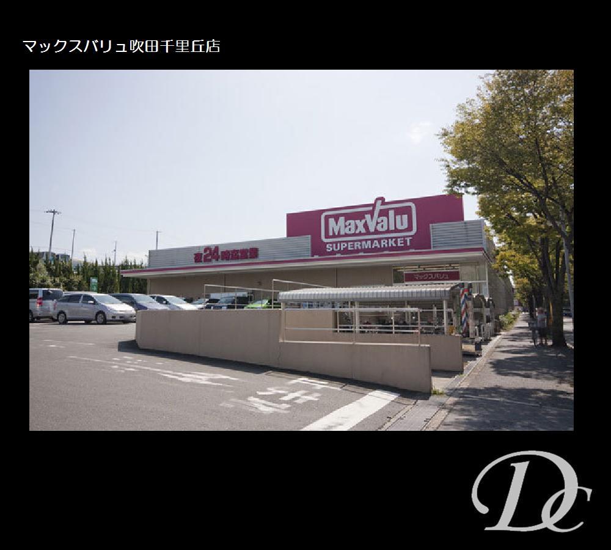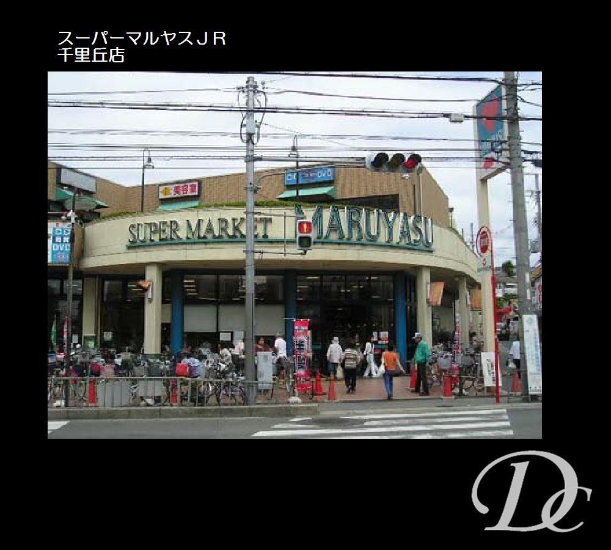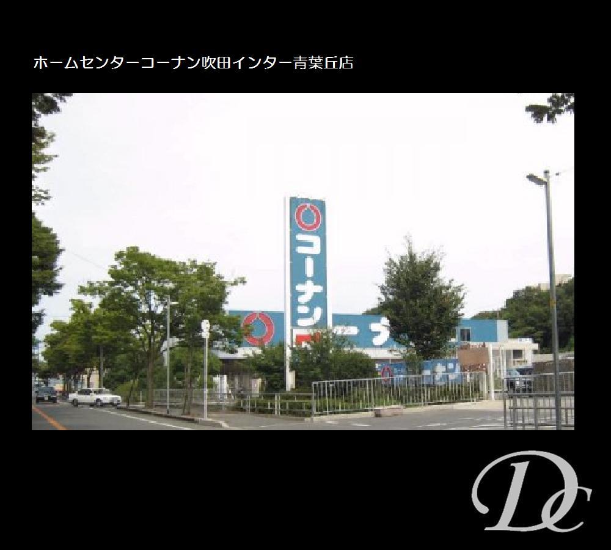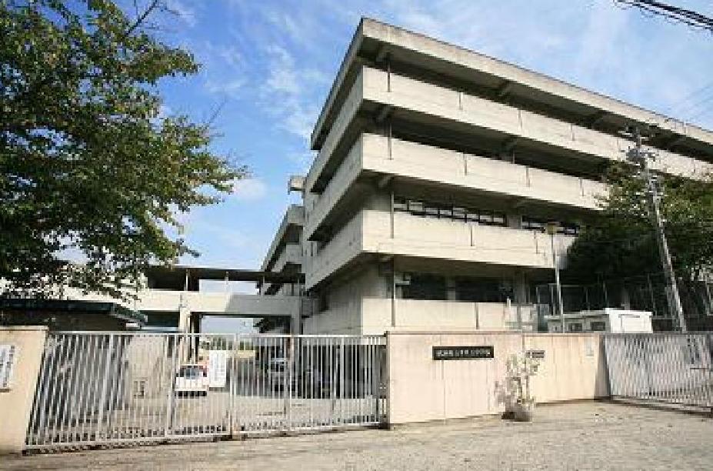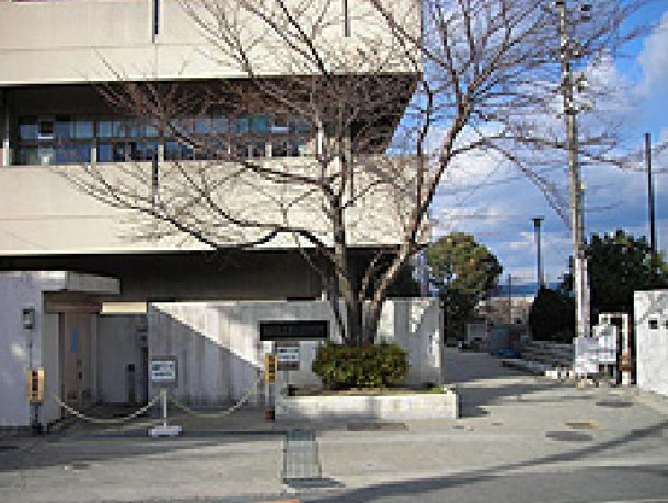|
|
Suita, Osaka Prefecture
大阪府吹田市
|
|
JR Tokaido Line "Senrioka" walk 17 minutes
JR東海道本線「千里丘」歩17分
|
|
■ 2013 June interior renovation completed ■ JR "Senrioka" station walk 17 minutes! It is ready-to-move-in is the top floor south-facing room!
■平成25年6月室内リフォーム済■JR「千里丘」駅徒歩17分!即入居可能です最上階南向きのお部屋です!
|
|
・ Double-sided balcony ・ Reform content ... all rooms cross Chokawa, Flooring overlayer, Carpet Chokawa, Replacement waterproof bread, Washlet replacement, Replacement system Kitchen, Tatami mat replacement, House cleaning other
・両面バルコニー・リフォーム内容…全室クロス張替、フローリング上張、カーペット張替、防水パン入替、ウォシュレット入替、システムキッチン入替、畳表替え、ハウスクリーニング他
|
Features pickup 特徴ピックアップ | | Immediate Available / It is close to the city / Interior renovation / Facing south / Yang per good / top floor ・ No upper floor / 2 or more sides balcony / Ventilation good 即入居可 /市街地が近い /内装リフォーム /南向き /陽当り良好 /最上階・上階なし /2面以上バルコニー /通風良好 |
Property name 物件名 | | [Yunihaimu Senrioka three Building] 2013 June interior renovation completed! 【ユニハイム千里丘 三号棟】平成25年6月室内リフォーム済! |
Price 価格 | | 10.3 million yen 1030万円 |
Floor plan 間取り | | 3LDK + S (storeroom) 3LDK+S(納戸) |
Units sold 販売戸数 | | 1 units 1戸 |
Occupied area 専有面積 | | 70.01 sq m (center line of wall) 70.01m2(壁芯) |
Other area その他面積 | | Balcony area: 7.85 sq m バルコニー面積:7.85m2 |
Whereabouts floor / structures and stories 所在階/構造・階建 | | 5th floor / RC5 story 5階/RC5階建 |
Completion date 完成時期(築年月) | | November 1980 1980年11月 |
Address 住所 | | Suita, Osaka Prefecture Shin'ashiyakami 大阪府吹田市新芦屋上 |
Traffic 交通 | | JR Tokaido Line "Senrioka" walk 17 minutes
Osaka Monorail Main Line "Unobe" walk 15 minutes JR東海道本線「千里丘」歩17分
大阪モノレール本線「宇野辺」歩15分
|
Related links 関連リンク | | [Related Sites of this company] 【この会社の関連サイト】 |
Contact お問い合せ先 | | TEL: 0800-603-9325 [Toll free] mobile phone ・ Also available from PHS
Caller ID is not notified
Please contact the "saw SUUMO (Sumo)"
If it does not lead, If the real estate company TEL:0800-603-9325【通話料無料】携帯電話・PHSからもご利用いただけます
発信者番号は通知されません
「SUUMO(スーモ)を見た」と問い合わせください
つながらない方、不動産会社の方は
|
Administrative expense 管理費 | | 5500 yen / Month (consignment (cyclic)) 5500円/月(委託(巡回)) |
Repair reserve 修繕積立金 | | 13,730 yen / Month 1万3730円/月 |
Time residents 入居時期 | | Immediate available 即入居可 |
Whereabouts floor 所在階 | | 5th floor 5階 |
Direction 向き | | South 南 |
Renovation リフォーム | | June 2013 interior renovation completed (kitchen) 2013年6月内装リフォーム済(キッチン) |
Structure-storey 構造・階建て | | RC5 story RC5階建 |
Site of the right form 敷地の権利形態 | | Ownership 所有権 |
Use district 用途地域 | | One middle and high, Two dwellings 1種中高、2種住居 |
Company profile 会社概要 | | <Mediation> governor of Osaka (2) No. 054110 (stock) Yamato Corporation Yubinbango564-0001 Suita, Osaka Prefecture Kishibekita 5-12-15 <仲介>大阪府知事(2)第054110号(株)大和コーポレーション〒564-0001 大阪府吹田市岸部北5-12-15 |
