Used Apartments » Kansai » Osaka prefecture » Suita
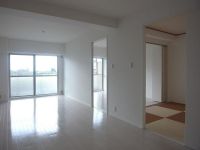 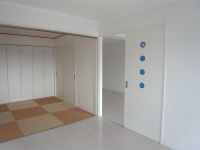
| | Suita, Osaka Prefecture 大阪府吹田市 |
| Northern Osaka Express "parkland" walk 7 minutes 北大阪急行「緑地公園」歩7分 |
| ■ Northern Osaka Express Good location and within a 7-minute walk from the "parkland Station" ■ The room also for the pre-renovation, Uninhabitable and unnecessary rework ■ For the vacant house, It is ready-to-move-in ■北大阪急行 「緑地公園駅」まで徒歩7分圏内の好立地■室内もリフォーム済みの為、手直し不要で住めます■空家の為、即入居可能です |
Features pickup 特徴ピックアップ | | Immediate Available / 2 along the line more accessible / Super close / It is close to the city / Interior renovation / System kitchen / Yang per good / Share facility enhancement / High floor / 24 hours garbage disposal Allowed / Security enhancement / Bathroom 1 tsubo or more / Bicycle-parking space / Elevator / Leafy residential area / Mu front building / Ventilation good / Good view / Located on a hill / Maintained sidewalk 即入居可 /2沿線以上利用可 /スーパーが近い /市街地が近い /内装リフォーム /システムキッチン /陽当り良好 /共有施設充実 /高層階 /24時間ゴミ出し可 /セキュリティ充実 /浴室1坪以上 /駐輪場 /エレベーター /緑豊かな住宅地 /前面棟無 /通風良好 /眺望良好 /高台に立地 /整備された歩道 | Property name 物件名 | | Parkland Grand Incorporated ■ Station near ・ Renovated ■ 緑地公園グランドコーポ ■駅近・リフォーム済み■ | Price 価格 | | 14.4 million yen 1440万円 | Floor plan 間取り | | 3LDK 3LDK | Units sold 販売戸数 | | 1 units 1戸 | Total units 総戸数 | | 91 units 91戸 | Occupied area 専有面積 | | 61.6 sq m (center line of wall) 61.6m2(壁芯) | Other area その他面積 | | Balcony area: 7.84 sq m バルコニー面積:7.84m2 | Whereabouts floor / structures and stories 所在階/構造・階建 | | 6th floor / SRC9 story 6階/SRC9階建 | Completion date 完成時期(築年月) | | February 1978 1978年2月 | Address 住所 | | Suita, Osaka Esaka-cho 4-18-1 大阪府吹田市江坂町4-18-1 | Traffic 交通 | | Northern Osaka Express "parkland" walk 7 minutes
Hankyu Senri Line "Kandai before" walk 17 minutes
Subway Midosuji "Esaka" walk 18 minutes 北大阪急行「緑地公園」歩7分
阪急千里線「関大前」歩17分
地下鉄御堂筋線「江坂」歩18分
| Contact お問い合せ先 | | AFC real estate TEL: 06-4963-3067 Please contact as "saw SUUMO (Sumo)" AFC不動産TEL:06-4963-3067「SUUMO(スーモ)を見た」と問い合わせください | Administrative expense 管理費 | | 6430 yen / Month (consignment (commuting)) 6430円/月(委託(通勤)) | Repair reserve 修繕積立金 | | 8350 yen / Month 8350円/月 | Time residents 入居時期 | | Immediate available 即入居可 | Whereabouts floor 所在階 | | 6th floor 6階 | Direction 向き | | West 西 | Renovation リフォーム | | January 2013 interior renovation completed (wall ・ floor) 2013年1月内装リフォーム済(壁・床) | Structure-storey 構造・階建て | | SRC9 story SRC9階建 | Site of the right form 敷地の権利形態 | | Ownership 所有権 | Parking lot 駐車場 | | Sky Mu 空無 | Company profile 会社概要 | | <Mediation> governor of Osaka Prefecture (1) the first 057,045 No. AFC real estate Yubinbango541-0059, Chuo-ku, Osaka-shi Bakurocho 3-2-6 Tokai Bill 201 <仲介>大阪府知事(1)第057045号AFC不動産〒541-0059 大阪府大阪市中央区博労町3-2-6 東海ビル201 | Construction 施工 | | (Ltd.) Hasegawa builders (株)長谷川工務店 |
Livingリビング 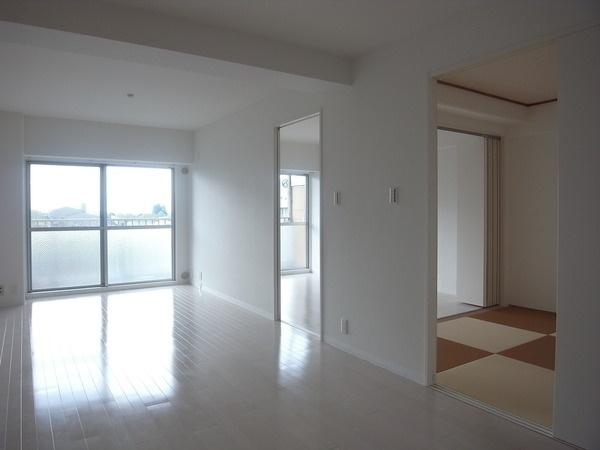 ■ Bright LDK that white was the keynote
■白を基調とした明るいLDKです
Non-living roomリビング以外の居室 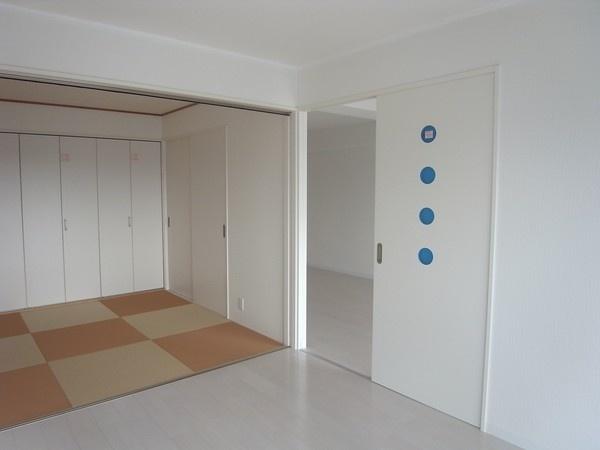 ■ Western style room ・ Is a Japanese-style room
■洋室・和室です
Livingリビング 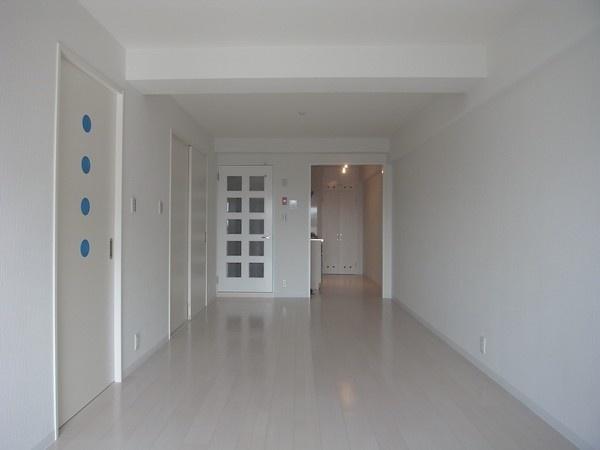 ■ LDK of about 14.5 Pledge with depth
■奥行きのある約14.5帖のLDK
Floor plan間取り図 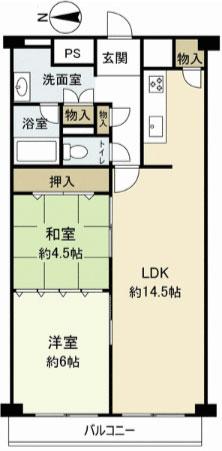 3LDK, Price 14.4 million yen, Footprint 61.6 sq m , Balcony area 7.84 sq m ■ Already the room renovation
3LDK、価格1440万円、専有面積61.6m2、バルコニー面積7.84m2 ■室内リフォーム済み
Local appearance photo現地外観写真 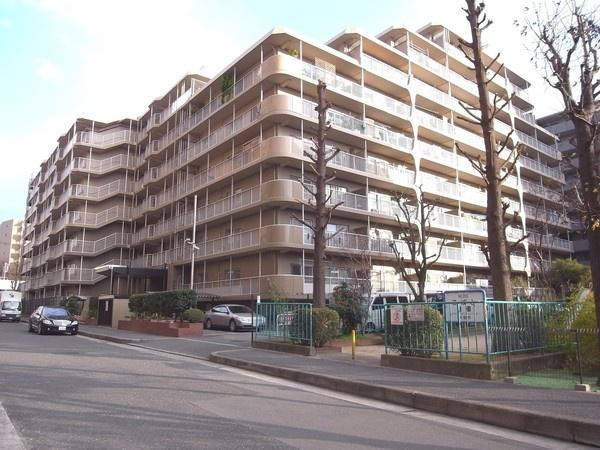 ■ Good location of a 7-minute walk from the parkland Station
■緑地公園駅まで徒歩7分の好立地
Livingリビング 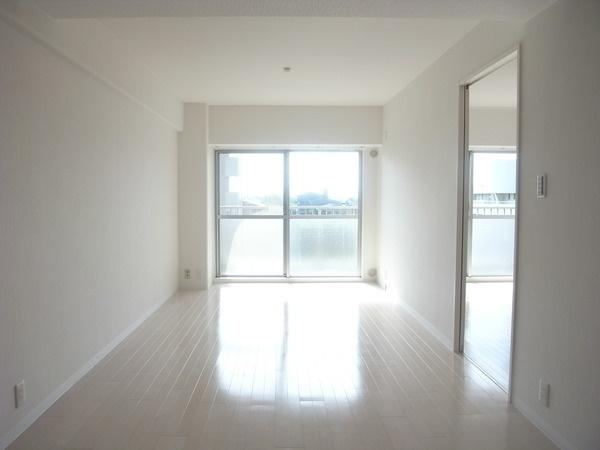 ■ Day is good
■日当り良好です
Bathroom浴室 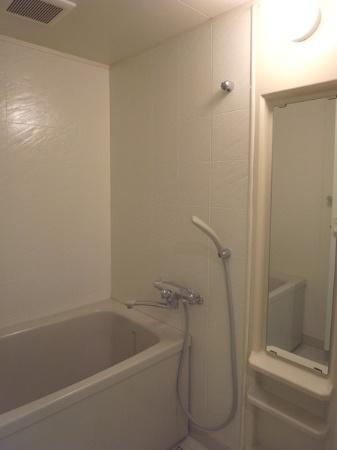 Indoor (12 May 2013) Shooting
室内(2013年12月)撮影
Kitchenキッチン 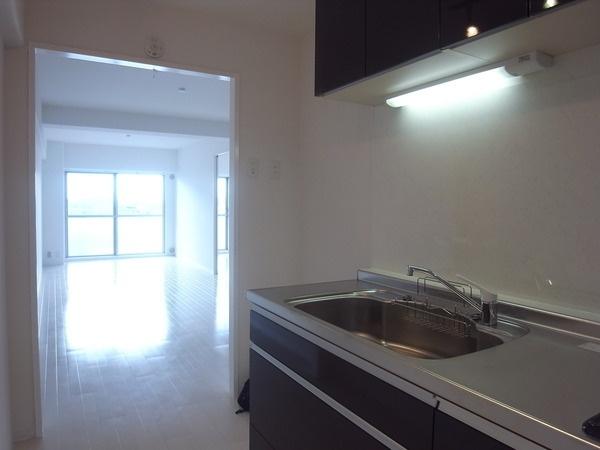 Indoor (12 May 2013) Shooting
室内(2013年12月)撮影
Non-living roomリビング以外の居室 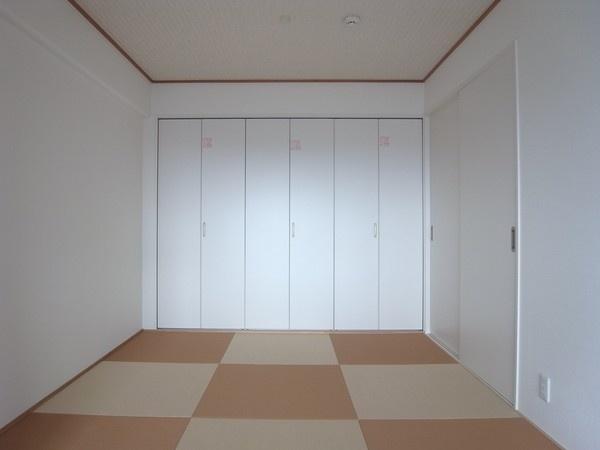 Indoor (12 May 2013) Shooting
室内(2013年12月)撮影
Entrance玄関 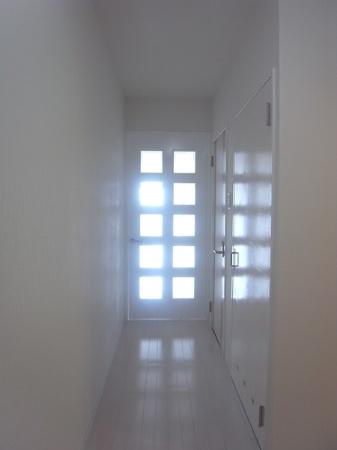 Local (12 May 2013) Shooting
現地(2013年12月)撮影
Wash basin, toilet洗面台・洗面所 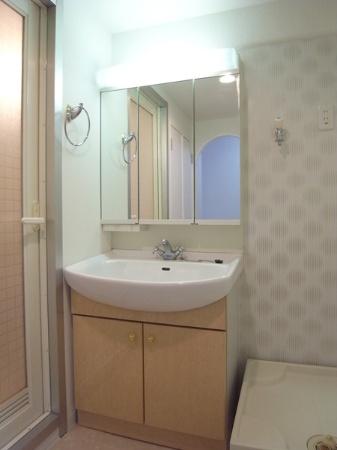 Indoor (12 May 2013) Shooting
室内(2013年12月)撮影
Receipt収納 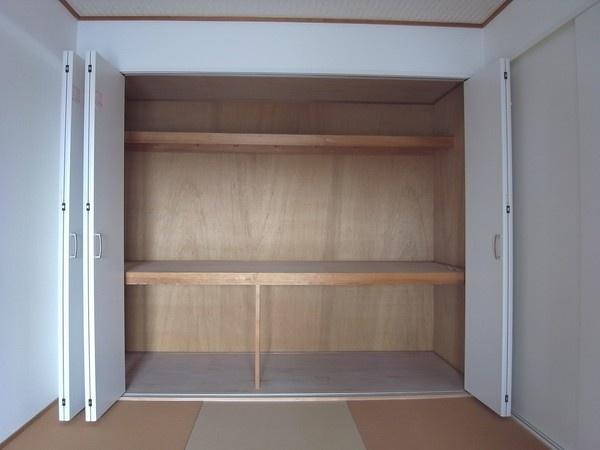 ■ Storage space of the Japanese-style room is spacious
■和室の収納スペースは広々しております
Toiletトイレ 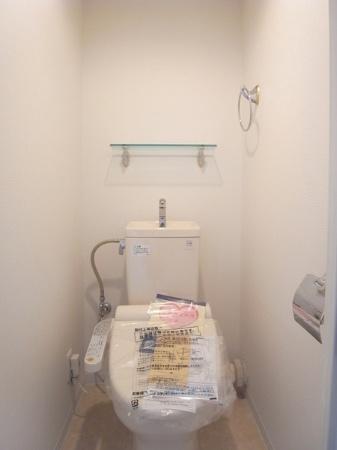 Indoor (12 May 2013) Shooting
室内(2013年12月)撮影
Entranceエントランス 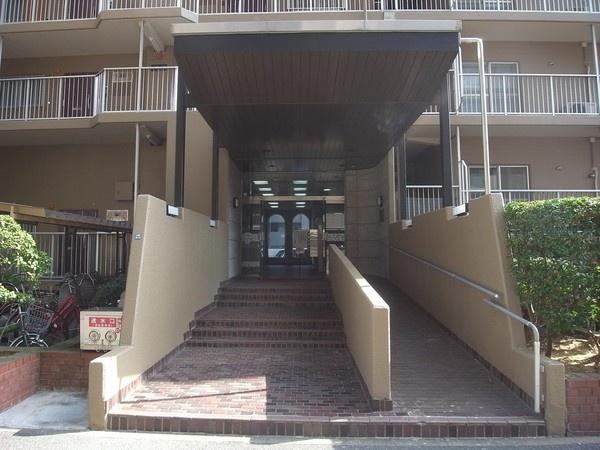 Common areas
共用部
Lobbyロビー 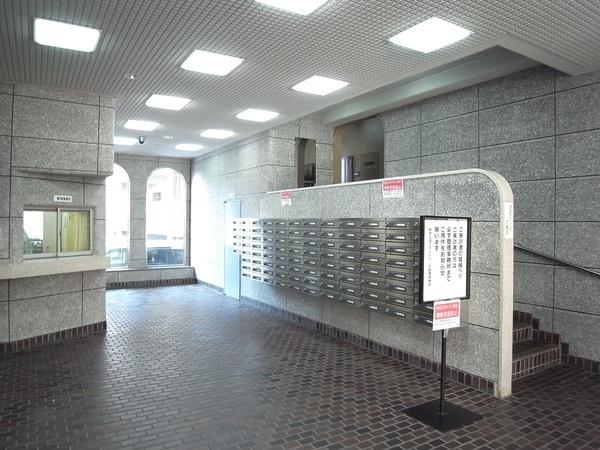 Common areas
共用部
Other introspectionその他内観 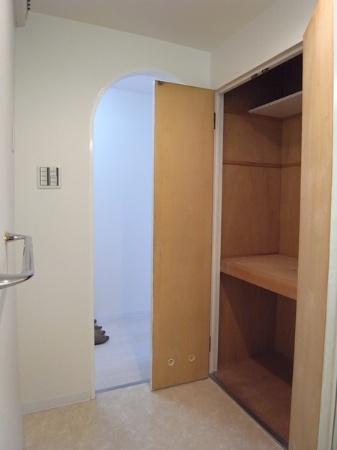 Indoor (12 May 2013) Shooting
室内(2013年12月)撮影
View photos from the dwelling unit住戸からの眺望写真 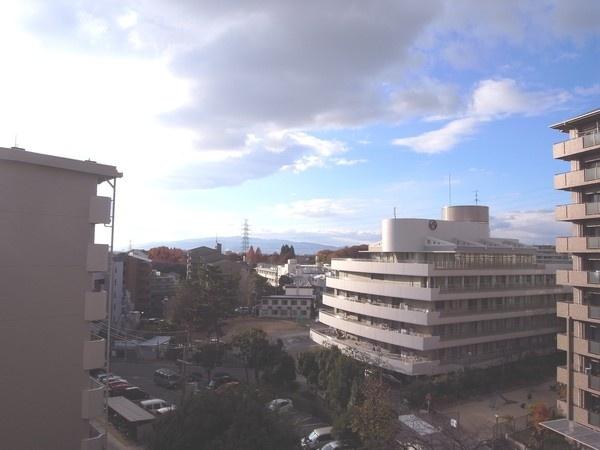 View from the site (December 2013) Shooting
現地からの眺望(2013年12月)撮影
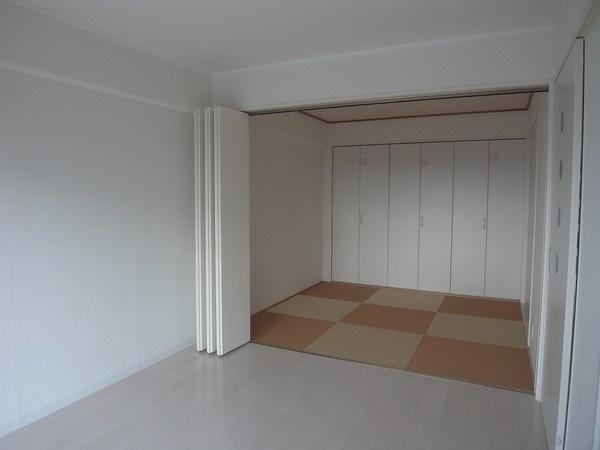 Other
その他
Kitchenキッチン 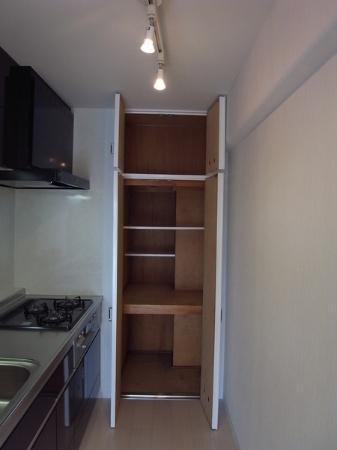 Indoor (12 May 2013) Shooting
室内(2013年12月)撮影
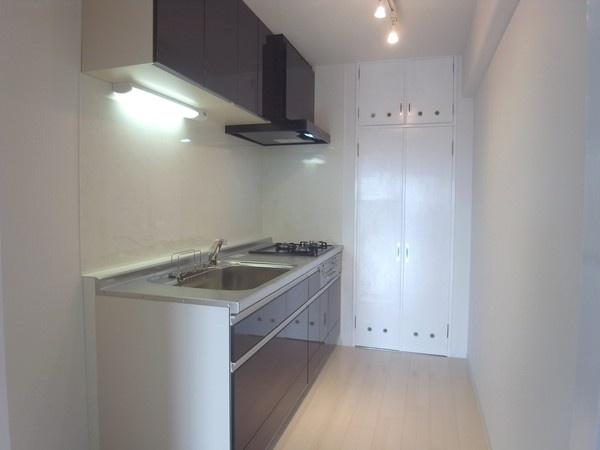 Indoor (12 May 2013) Shooting
室内(2013年12月)撮影
Location
| 




















