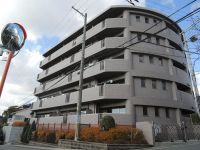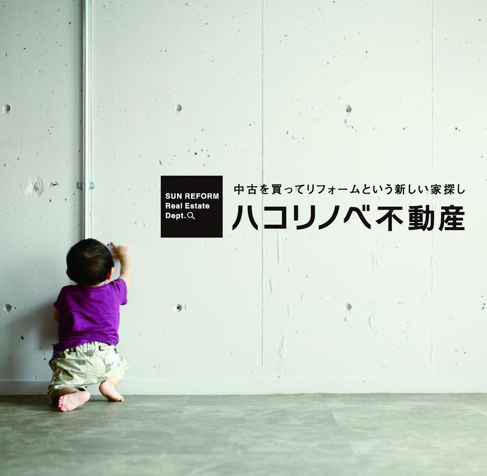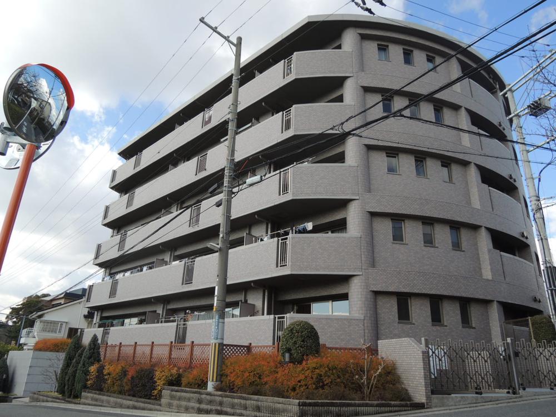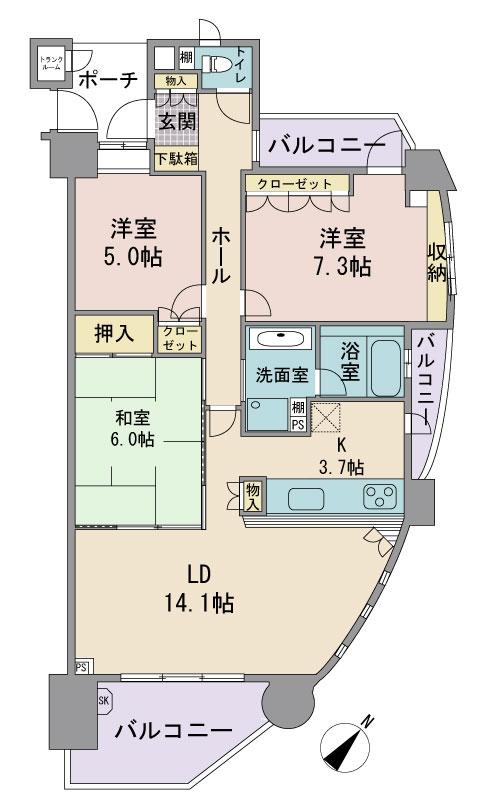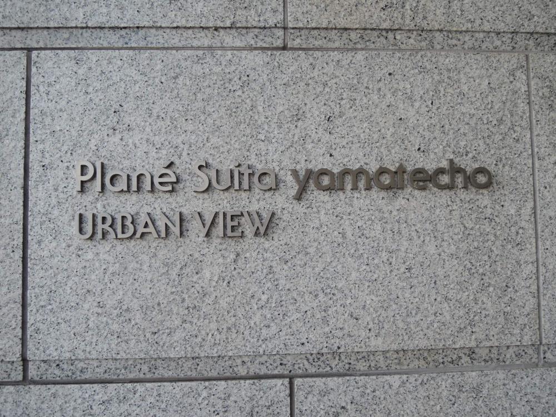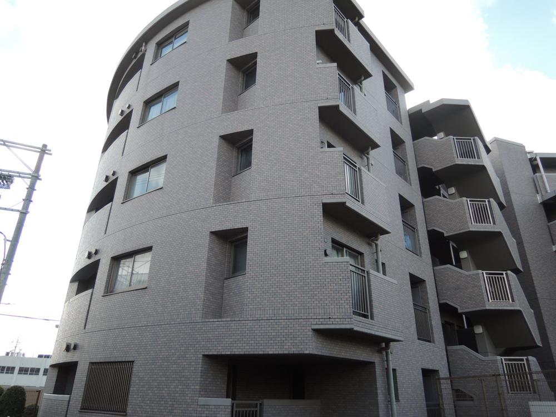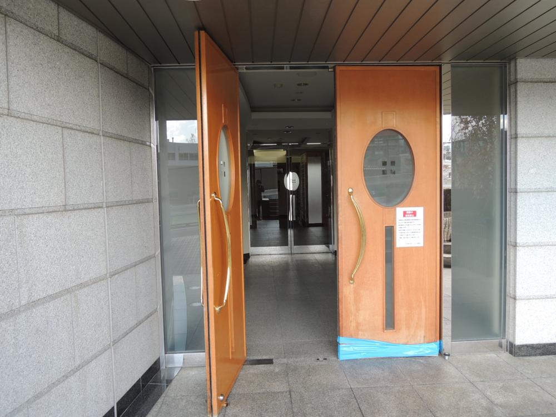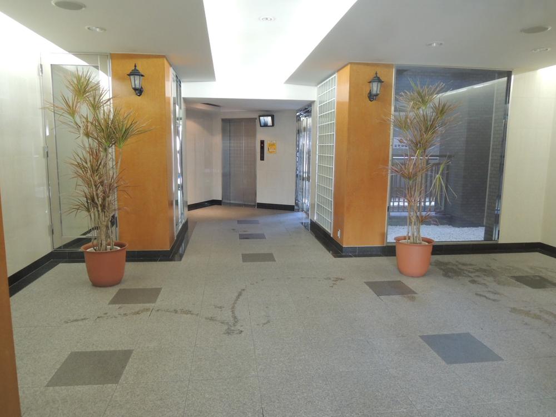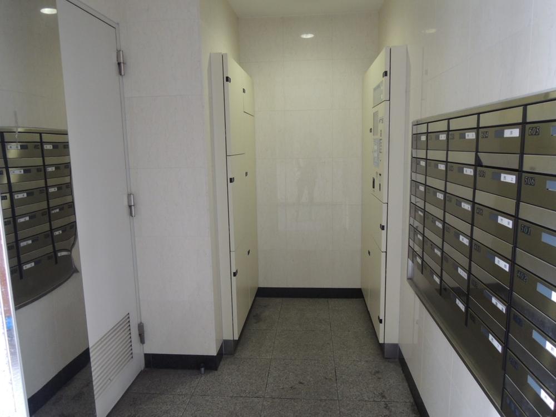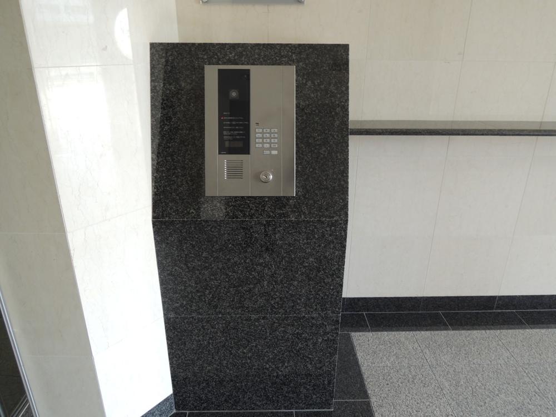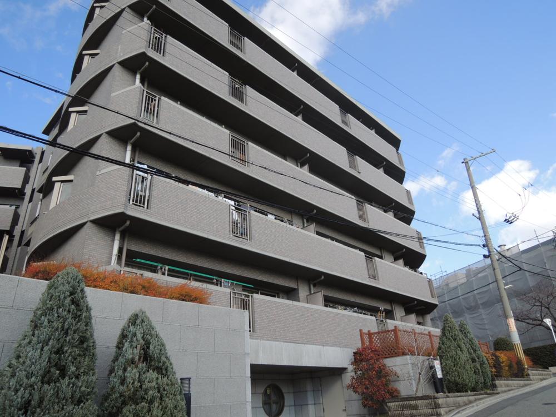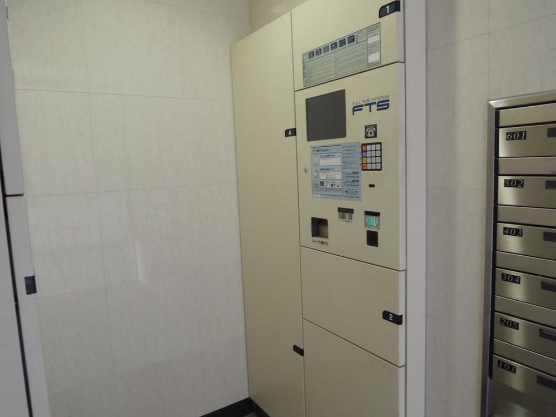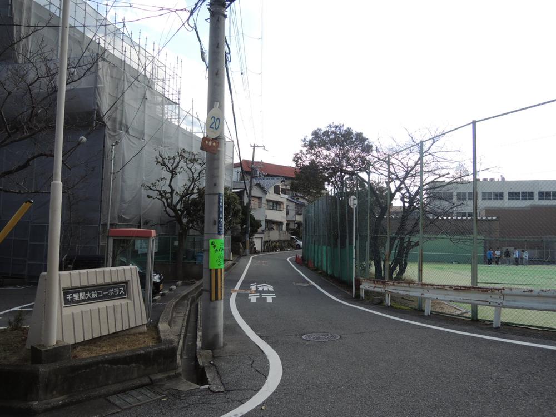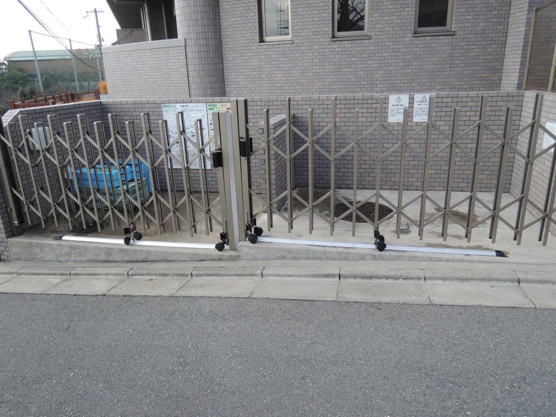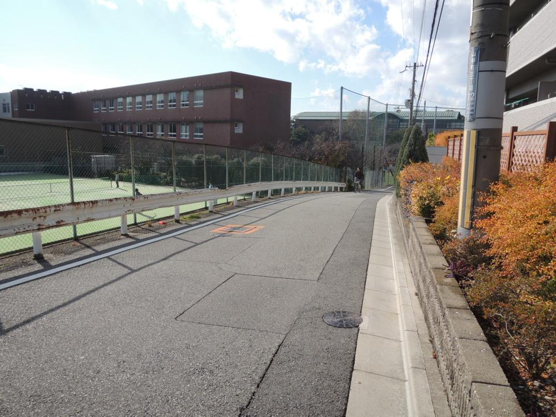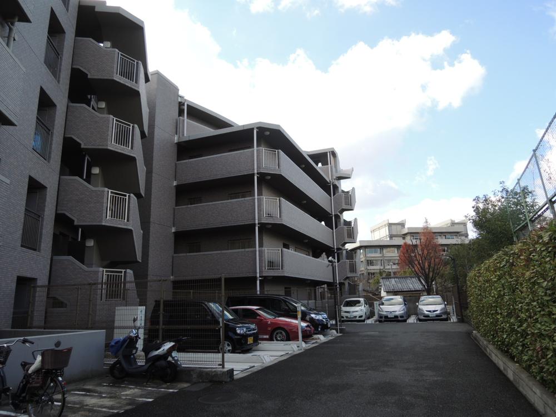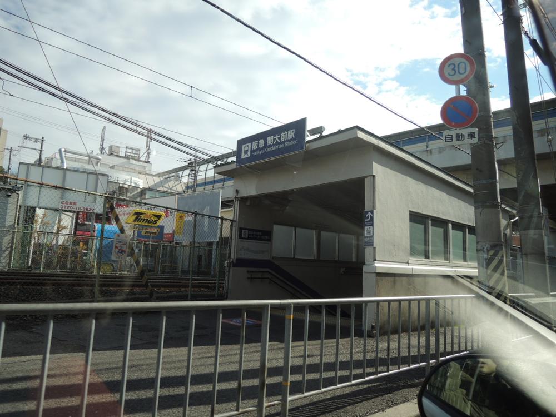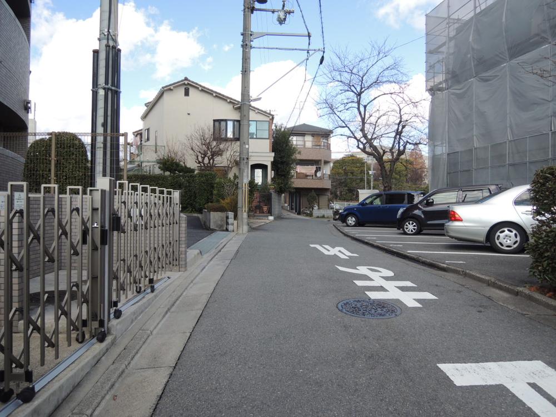|
|
Suita, Osaka Prefecture
大阪府吹田市
|
|
Hankyu Senri Line "Kandai before" walk 10 minutes
阪急千里線「関大前」歩10分
|
|
■ Entrance is like a fashionable hotel because they also well-managed by the glass ■ South-facing three direction dwelling unit will happily every morning of sunbathing likely
■エントランスはガラス張りで管理も行き届いているからおしゃれなホテルのようです■南向き三方角住戸は毎朝の日光浴が楽しくなりそう
|
|
> Property recommended point of ・ The entire surface of the road is safe even if he is less small children traffic ・ Age also shallow, Precursor has a firm ・ Or the tea party because there is near the University campus cafeteria, Looking forward to even more likely to play with your child in the lawn
>物件のおすすめポイント・全面の道路は交通量が少なく小さいお子様がおられても安心です・築年数も浅く、躯体がしっかりとしています・大学が近いからキャンパスの食堂でお茶会をしたり、芝生でお子さんと遊んだりする楽しみも増えそう
|
Features pickup 特徴ピックアップ | | Corner dwelling unit / LDK15 tatami mats or more / Face-to-face kitchen / South balcony 角住戸 /LDK15畳以上 /対面式キッチン /南面バルコニー |
Property name 物件名 | | Purane Suita Yamate-cho Urban view プラネ吹田山手町アーバンビュー |
Price 価格 | | 23.8 million yen 2380万円 |
Floor plan 間取り | | 3LDK 3LDK |
Units sold 販売戸数 | | 1 units 1戸 |
Occupied area 専有面積 | | 79.84 sq m 79.84m2 |
Other area その他面積 | | Balcony area: 14.7 sq m バルコニー面積:14.7m2 |
Whereabouts floor / structures and stories 所在階/構造・階建 | | Second floor / RC5 story 2階/RC5階建 |
Completion date 完成時期(築年月) | | May 2001 2001年5月 |
Address 住所 | | Suita, Osaka Prefecture Yamate-cho, 3 大阪府吹田市山手町3 |
Traffic 交通 | | Hankyu Senri Line "Kandai before" walk 10 minutes 阪急千里線「関大前」歩10分
|
Related links 関連リンク | | [Related Sites of this company] 【この会社の関連サイト】 |
Contact お問い合せ先 | | TEL: 0800-600-8183 [Toll free] mobile phone ・ Also available from PHS
Caller ID is not notified
Please contact the "saw SUUMO (Sumo)"
If it does not lead, If the real estate company TEL:0800-600-8183【通話料無料】携帯電話・PHSからもご利用いただけます
発信者番号は通知されません
「SUUMO(スーモ)を見た」と問い合わせください
つながらない方、不動産会社の方は
|
Administrative expense 管理費 | | 11,500 yen / Month (consignment (cyclic)) 1万1500円/月(委託(巡回)) |
Repair reserve 修繕積立金 | | 13,570 yen / Month 1万3570円/月 |
Time residents 入居時期 | | Consultation 相談 |
Whereabouts floor 所在階 | | Second floor 2階 |
Direction 向き | | Southeast 南東 |
Structure-storey 構造・階建て | | RC5 story RC5階建 |
Site of the right form 敷地の権利形態 | | Ownership 所有権 |
Company profile 会社概要 | | <Mediation> governor of Osaka Prefecture (1) the first 056,757 No. Hakorinobe Real Estate Co., Ltd. San renovation Suita store real estate division Yubinbango564-0051 Suita, Osaka Prefecture Toyotsu cho 2-11 <仲介>大阪府知事(1)第056757号ハコリノベ不動産(株)サンリフォーム吹田店不動産事業部〒564-0051 大阪府吹田市豊津町2-11 |
