Used Apartments » Kansai » Osaka prefecture » Suita
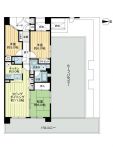 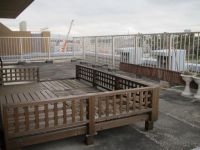
| | Suita, Osaka Prefecture 大阪府吹田市 |
| Subway Midosuji "Esaka" walk 13 minutes 地下鉄御堂筋線「江坂」歩13分 |
| ■ Spacious living space with all the living room storage space ■ Face-to-face kitchen where you can enjoy a conversation with your family, even while cooking ■ Warmth full of space to feel the touch of the sun ■全居室収納スペース付で広々住空間■料理をしながらでもご家族との会話を楽しめる対面キッチン■太陽の恵みを感じる温もりあふれる空間 |
| ■ ━━━━━━ current Earth Le Po Over To ━━━━━━━┃1. , It had been clean cleaning ■ ━━━━━━━━━━━━━━━━━━━━━━━━ ■━━━━━━現 地 レ ポ ー ト━━━━━━━┃1.閑静な住宅街にあるマンションでした┃2.統一感のある落ち着いた内装のお部屋でした┃3.眺望はひらけていてルーフバルコニーもあるので開放感抜群でした┃4.室内丁寧にご使用されています┃5.マンション共有部、綺麗に清掃されていました■━━━━━━━━━━━━━━━━━━━━━━━━ |
Features pickup 特徴ピックアップ | | It is close to the city / Bathroom Dryer / Corner dwelling unit / Yang per good / All room storage / Flat to the station / A quiet residential area / Japanese-style room / High floor / Washbasin with shower / Face-to-face kitchen / 3 face lighting / Warm water washing toilet seat / The window in the bathroom / TV monitor interphone / Urban neighborhood / Mu front building / Ventilation good / Good view / roof balcony / Flat terrain / Floor heating 市街地が近い /浴室乾燥機 /角住戸 /陽当り良好 /全居室収納 /駅まで平坦 /閑静な住宅地 /和室 /高層階 /シャワー付洗面台 /対面式キッチン /3面採光 /温水洗浄便座 /浴室に窓 /TVモニタ付インターホン /都市近郊 /前面棟無 /通風良好 /眺望良好 /ルーフバルコニー /平坦地 /床暖房 | Property name 物件名 | | Cosmo Esaka Park form コスモ江坂パークフォルム | Price 価格 | | 25,900,000 yen 2590万円 | Floor plan 間取り | | 3LDK 3LDK | Units sold 販売戸数 | | 1 units 1戸 | Total units 総戸数 | | 66 units 66戸 | Occupied area 専有面積 | | 68.2 sq m (20.63 tsubo) (center line of wall) 68.2m2(20.63坪)(壁芯) | Other area その他面積 | | Balcony area: 24.65 sq m , Roof balcony: 46.8 sq m (use fee 930 yen / Month) バルコニー面積:24.65m2、ルーフバルコニー:46.8m2(使用料930円/月) | Whereabouts floor / structures and stories 所在階/構造・階建 | | 8th floor / SRC9 story 8階/SRC9階建 | Completion date 完成時期(築年月) | | June 2001 2001年6月 | Address 住所 | | Suita, Osaka Esaka-cho, 2 大阪府吹田市江坂町2 | Traffic 交通 | | Subway Midosuji "Esaka" walk 13 minutes 地下鉄御堂筋線「江坂」歩13分
| Related links 関連リンク | | [Related Sites of this company] 【この会社の関連サイト】 | Person in charge 担当者より | | Rep Takeuchi Shuhei 担当者竹内 修平 | Contact お問い合せ先 | | TEL: 0120-984841 [Toll free] Please contact the "saw SUUMO (Sumo)" TEL:0120-984841【通話料無料】「SUUMO(スーモ)を見た」と問い合わせください | Administrative expense 管理費 | | 6700 yen / Month (consignment (commuting)) 6700円/月(委託(通勤)) | Repair reserve 修繕積立金 | | 17,700 yen / Month 1万7700円/月 | Time residents 入居時期 | | Consultation 相談 | Whereabouts floor 所在階 | | 8th floor 8階 | Direction 向き | | East 東 | Overview and notices その他概要・特記事項 | | Contact: Takeuchi Shuhei 担当者:竹内 修平 | Structure-storey 構造・階建て | | SRC9 story SRC9階建 | Site of the right form 敷地の権利形態 | | Ownership 所有権 | Use district 用途地域 | | One dwelling 1種住居 | Parking lot 駐車場 | | Site (13,000 yen ~ 16,000 yen / Month) 敷地内(1万3000円 ~ 1万6000円/月) | Company profile 会社概要 | | <Mediation> Minister of Land, Infrastructure and Transport (6) No. 004139 (Ltd.) Daikyo Riarudo Osaka central store sales Section 1 / Telephone reception → Headquarters: Tokyo Yubinbango542-0086 Chuo-ku, Osaka-shi, Nishi-Shinsaibashi 2-2-3ORE Shinsaibashi building 4F <仲介>国土交通大臣(6)第004139号(株)大京リアルド大阪中央店営業一課/電話受付→本社:東京〒542-0086 大阪府大阪市中央区西心斎橋2-2-3ORE心斎橋ビル4F | Construction 施工 | | ANDO (Ltd.) 安藤建設(株) |
Floor plan間取り図 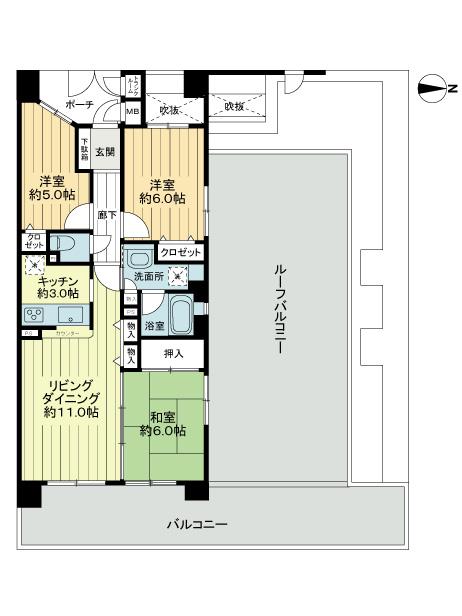 3LDK, Price 25,900,000 yen, Footprint 68.2 sq m , Balcony area 24.65 sq m site (December 2013) Shooting
3LDK、価格2590万円、専有面積68.2m2、バルコニー面積24.65m2 現地(2013年12月)撮影
Balconyバルコニー 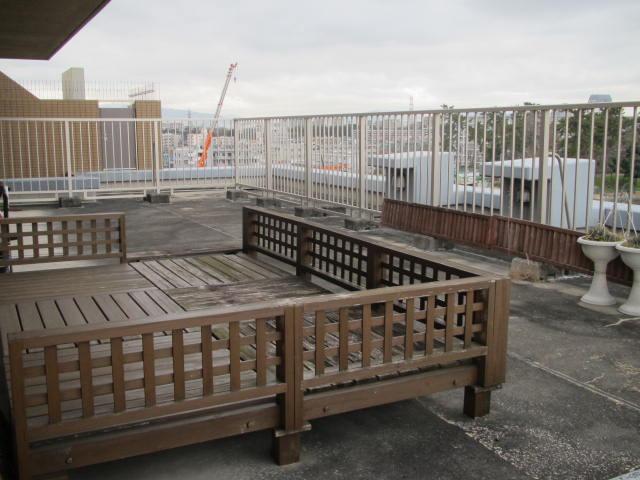 Local (12 May 2013) Shooting
現地(2013年12月)撮影
Livingリビング 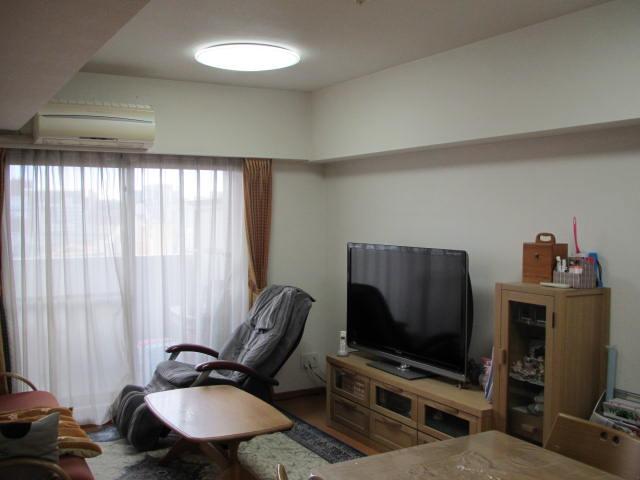 Local (12 May 2013) Shooting
現地(2013年12月)撮影
Local appearance photo現地外観写真 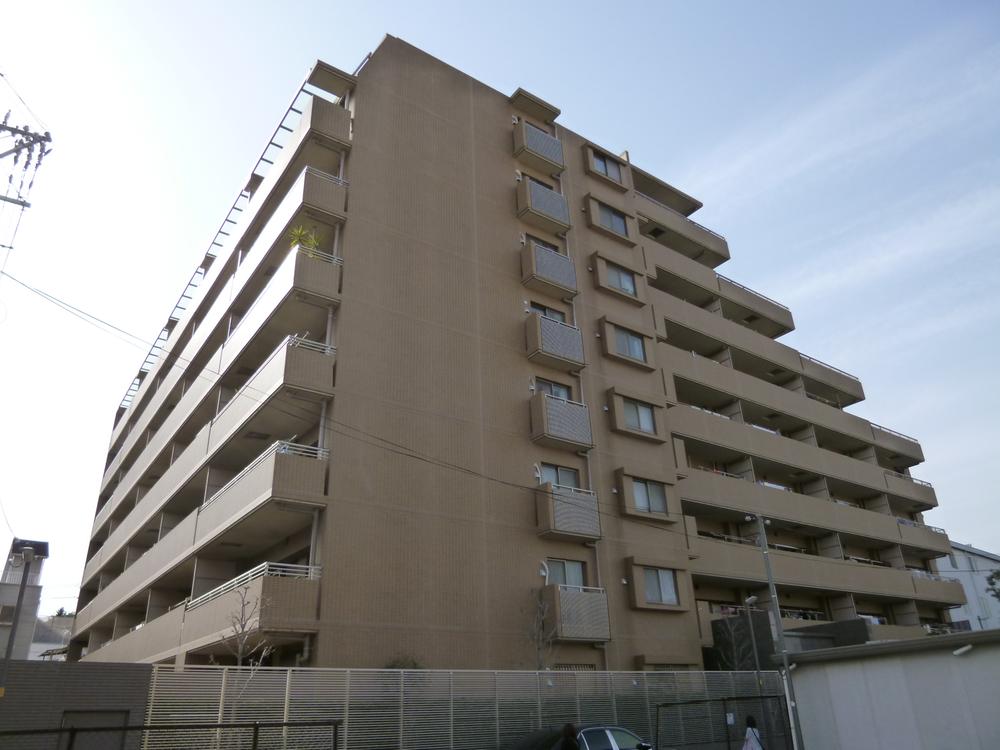 Local (12 May 2013) Shooting
現地(2013年12月)撮影
Bathroom浴室 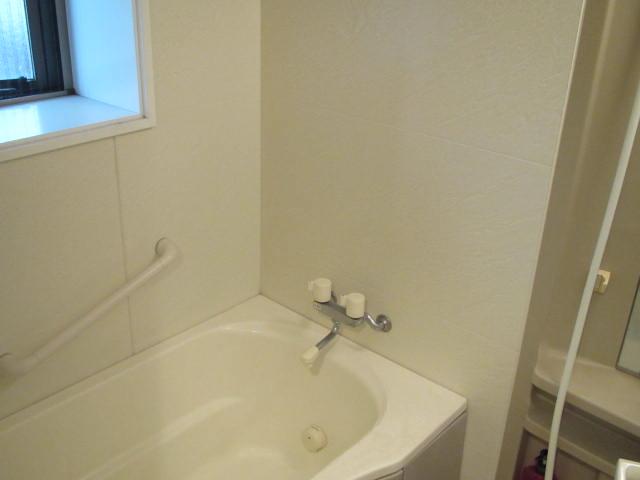 Local (12 May 2013) Shooting
現地(2013年12月)撮影
Kitchenキッチン 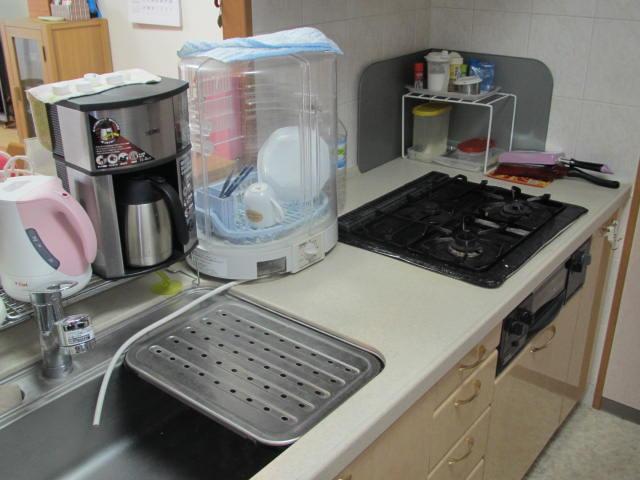 Local (12 May 2013) Shooting
現地(2013年12月)撮影
Non-living roomリビング以外の居室 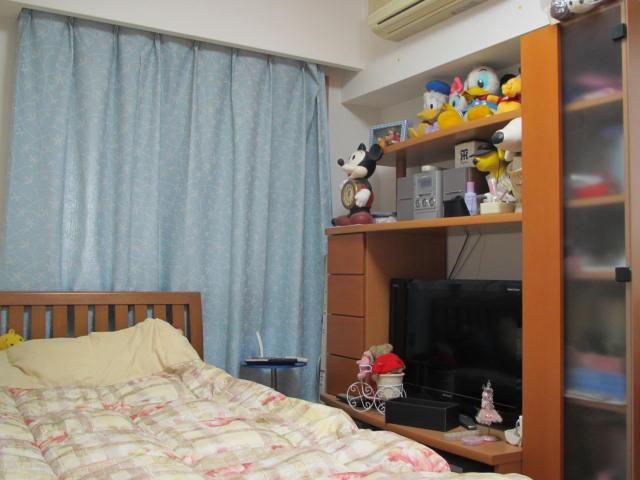 Local (12 May 2013) Shooting
現地(2013年12月)撮影
Wash basin, toilet洗面台・洗面所 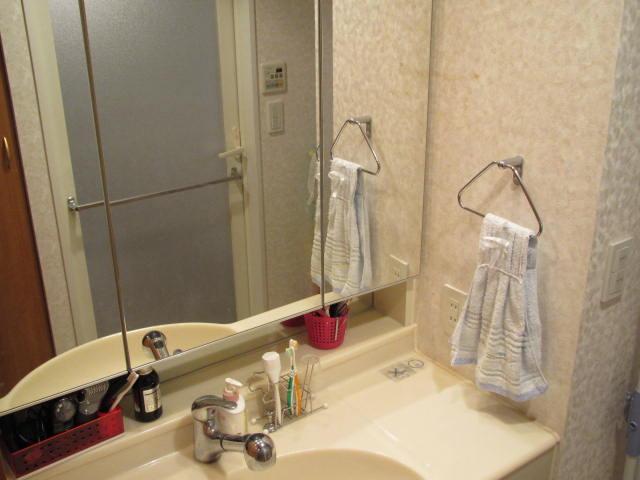 Local (12 May 2013) Shooting
現地(2013年12月)撮影
Balconyバルコニー 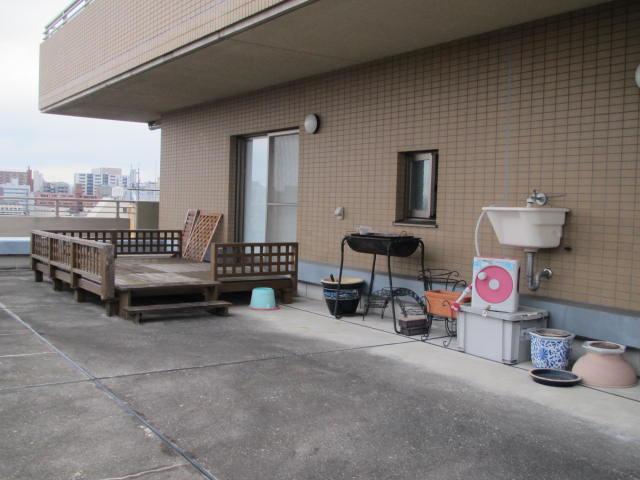 Local (12 May 2013) Shooting
現地(2013年12月)撮影
Other introspectionその他内観 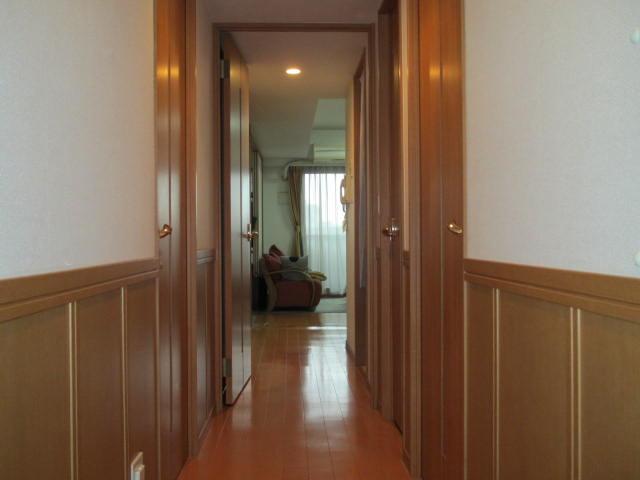 Local (12 May 2013) Shooting
現地(2013年12月)撮影
View photos from the dwelling unit住戸からの眺望写真 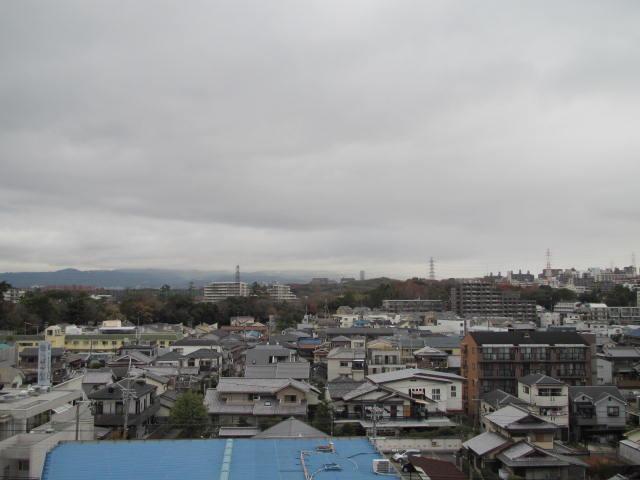 View from the site (December 2013) Shooting
現地からの眺望(2013年12月)撮影
Other localその他現地 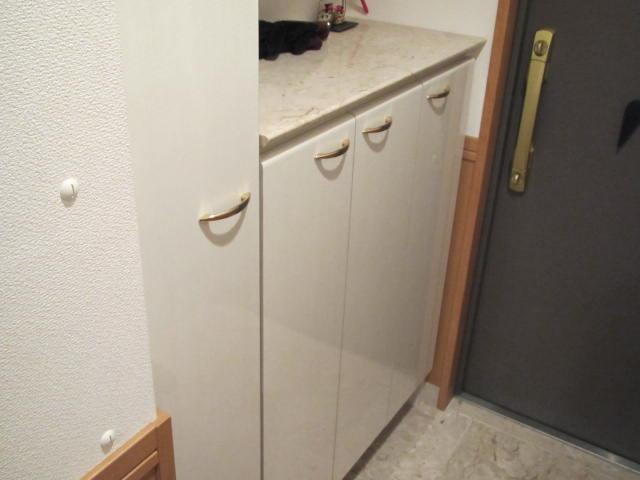 Local (12 May 2013) Shooting
現地(2013年12月)撮影
Location
|













