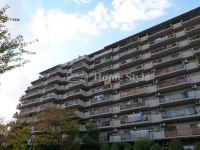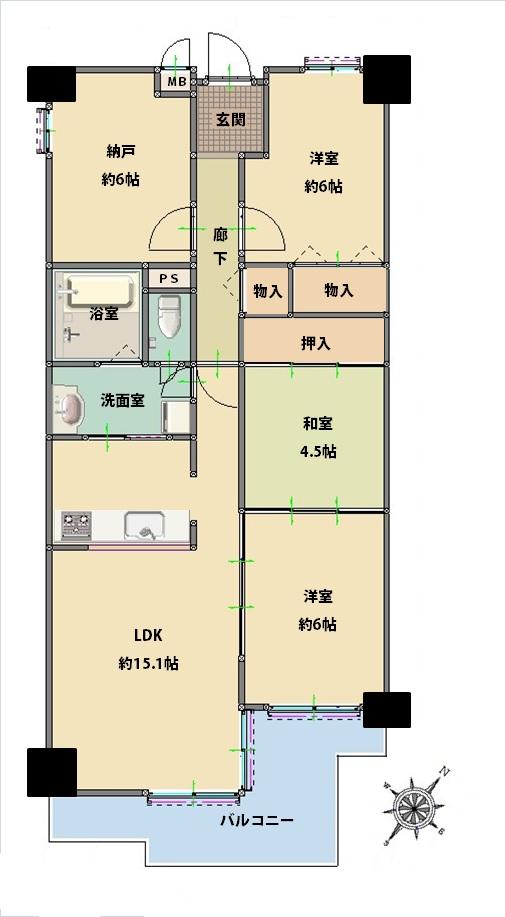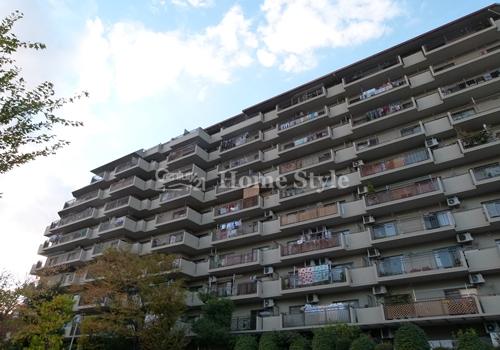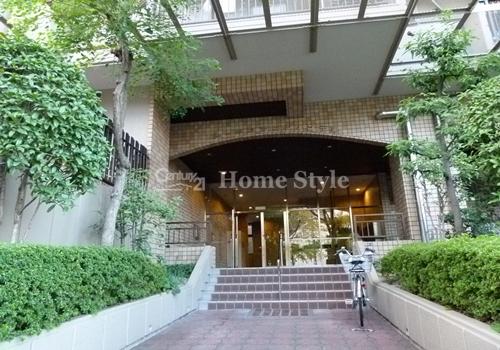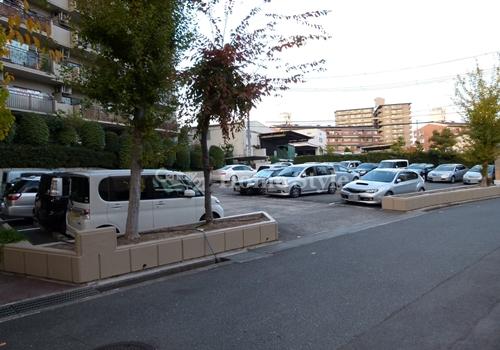|
|
Suita, Osaka Prefecture
大阪府吹田市
|
|
JR Tokaido Line "Senrioka" walk 22 minutes
JR東海道本線「千里丘」歩22分
|
|
◆ ◆ Home style [Mediation ・ Renovation ・ Architecture ・ Finance ・ Financial Plan] It is a company that is doing a comprehensive proposal of ◆ ◆
◆◆ホームスタイルは【仲介・リフォーム・建築・金融・ファイナンシャルプラン】の総合提案を行っている会社です◆◆
|
|
■ Expo park immediate vicinity ■ Interior and exterior with renovation completed Also go still structure part ■ kitchen, Wash basin, toilet, cross, Tatami had made ■ There is a shuttle bus to JR Senrioka Station
■万博公園すぐ近く■内外装ともリフォーム済 構造部分もまだまだいけます■キッチン、洗面台、トイレ、クロス、畳新調■JR千里丘駅までシャトルバスあり
|
Features pickup 特徴ピックアップ | | 2 along the line more accessible / Interior and exterior renovation / Yang per good / A quiet residential area / LDK15 tatami mats or more / Japanese-style room / High floor / Southeast direction / Elevator / Leafy residential area 2沿線以上利用可 /内外装リフォーム /陽当り良好 /閑静な住宅地 /LDK15畳以上 /和室 /高層階 /東南向き /エレベーター /緑豊かな住宅地 |
Event information イベント情報 | | Local guide Board (Please be sure to ask in advance) schedule / Once we in the public inquiry you can be announced. Please contact us because it is also possible suggestions, such as similar properties. 現地案内会(事前に必ずお問い合わせください)日程/公開中お問い合わせ頂けましたらご案内させて頂けます。類似物件などのご提案も可能ですのでぜひご連絡下さい。 |
Property name 物件名 | | Tokan Mansion Chisato [Footprint 81 sq m ] [Pets OK] [Elevator stop floor] トーカンマンション千里【専有面積81m2】【ペットOK】【エレベーター停止階】 |
Price 価格 | | 16.8 million yen 1680万円 |
Floor plan 間取り | | 3LDK + S (storeroom) 3LDK+S(納戸) |
Units sold 販売戸数 | | 1 units 1戸 |
Occupied area 専有面積 | | 81 sq m (center line of wall) 81m2(壁芯) |
Other area その他面積 | | Balcony area: 11 sq m バルコニー面積:11m2 |
Whereabouts floor / structures and stories 所在階/構造・階建 | | 6th floor / SRC10 basement 6 floors 6階/SRC10階地下6階建 |
Completion date 完成時期(築年月) | | December 1986 1986年12月 |
Address 住所 | | Suita, Osaka Prefecture Shimizu 大阪府吹田市清水 |
Traffic 交通 | | JR Tokaido Line "Senrioka" walk 22 minutes
Osaka Monorail Main Line "Unobe" walk 18 minutes JR東海道本線「千里丘」歩22分
大阪モノレール本線「宇野辺」歩18分
|
Related links 関連リンク | | [Related Sites of this company] 【この会社の関連サイト】 |
Person in charge 担当者より | | Person in charge of real-estate and building Murota Keisuke Age: As you are able to buy in the 20s good property and encounter smile, We will support a total of. 担当者宅建室田 圭亮年齢:20代いい物件と出会い笑顔で購入していただけるように、トータルでサポート致します。 |
Contact お問い合せ先 | | TEL: 0800-603-3479 [Toll free] mobile phone ・ Also available from PHS
Caller ID is not notified
Please contact the "saw SUUMO (Sumo)"
If it does not lead, If the real estate company TEL:0800-603-3479【通話料無料】携帯電話・PHSからもご利用いただけます
発信者番号は通知されません
「SUUMO(スーモ)を見た」と問い合わせください
つながらない方、不動産会社の方は
|
Administrative expense 管理費 | | 7300 yen / Month (consignment (commuting)) 7300円/月(委託(通勤)) |
Repair reserve 修繕積立金 | | 10,840 yen / Month 1万840円/月 |
Time residents 入居時期 | | Consultation 相談 |
Whereabouts floor 所在階 | | 6th floor 6階 |
Direction 向き | | Southeast 南東 |
Renovation リフォーム | | 2013 November interior renovation completed (kitchen ・ toilet ・ wall ・ Wash basin), June 2012, large-scale repairs completed 2013年11月内装リフォーム済(キッチン・トイレ・壁・洗面台)、2012年6月大規模修繕済 |
Overview and notices その他概要・特記事項 | | Contact: Murota Keisuke 担当者:室田 圭亮 |
Structure-storey 構造・階建て | | SRC10 basement 6 floors SRC10階地下6階建 |
Site of the right form 敷地の権利形態 | | Ownership 所有権 |
Use district 用途地域 | | One dwelling 1種住居 |
Parking lot 駐車場 | | Sky Mu 空無 |
Company profile 会社概要 | | <Mediation> governor of Osaka (2) No. 050720 (Corporation) All Japan Real Estate Association (Corporation) Kinki district Real Estate Fair Trade Council member Century 21 Home style (Ltd.) Yubinbango564-0062 Suita, Osaka Prefecture Tarumi-cho 3-35-12 <仲介>大阪府知事(2)第050720号(公社)全日本不動産協会会員 (公社)近畿地区不動産公正取引協議会加盟センチュリー21ホームスタイル(株)〒564-0062 大阪府吹田市垂水町3-35-12 |
Construction 施工 | | (Ltd.) Morimoto Corporation (株)森本組 |

