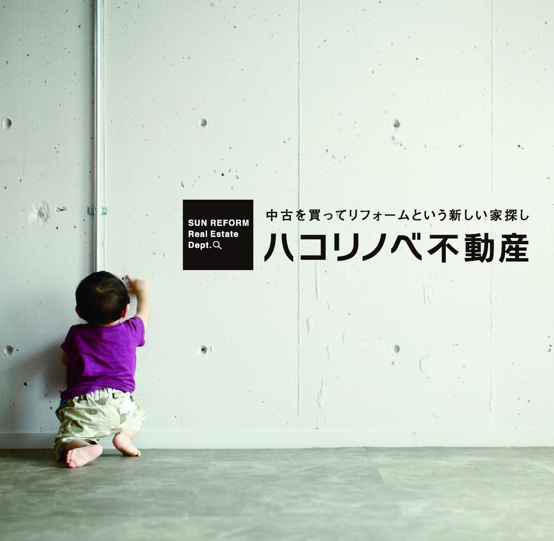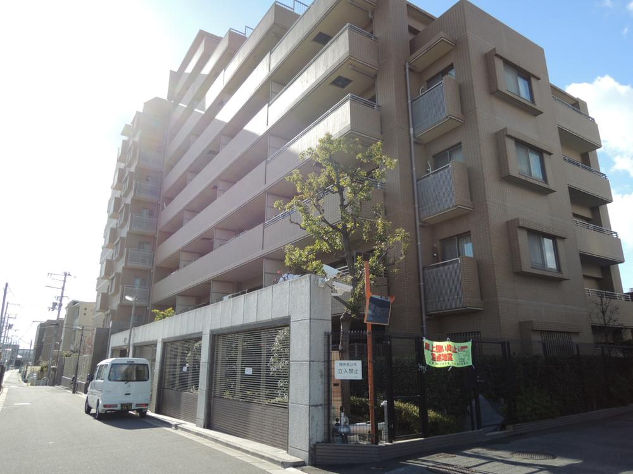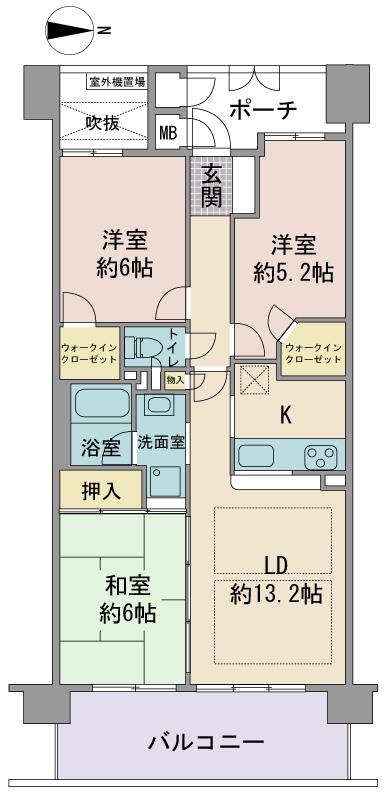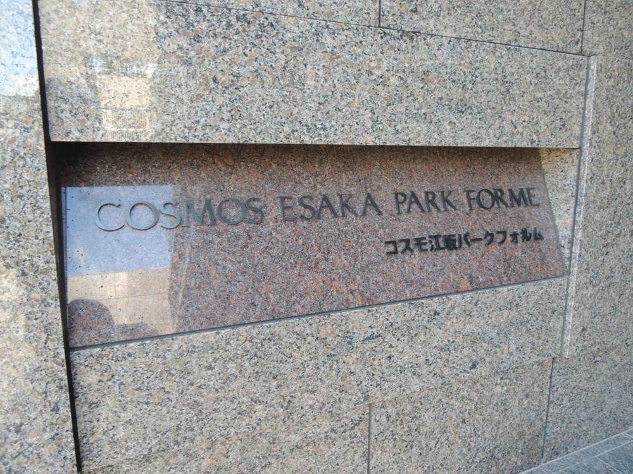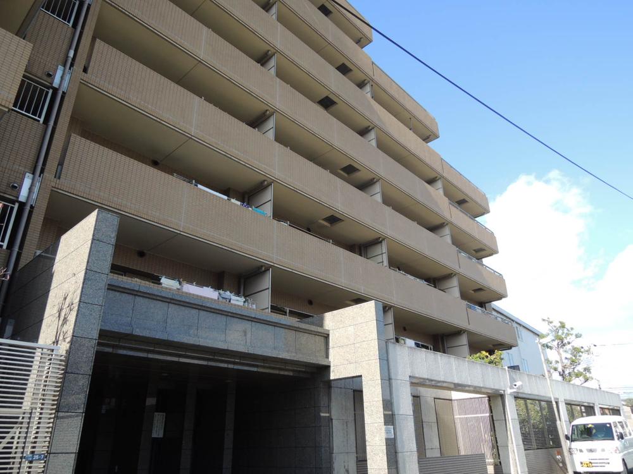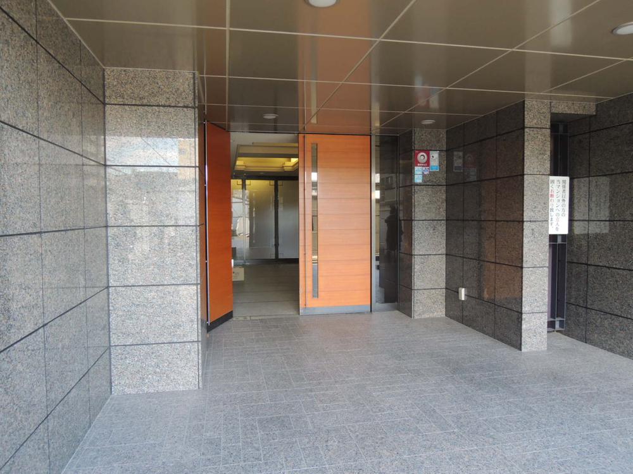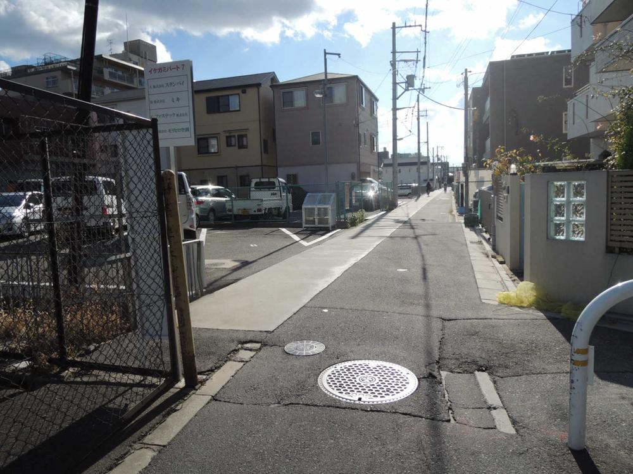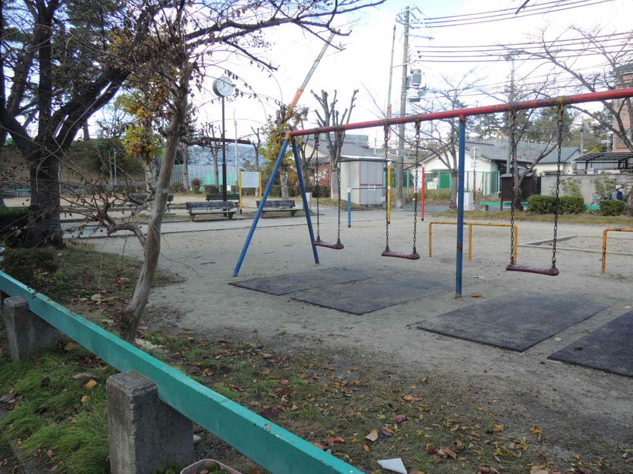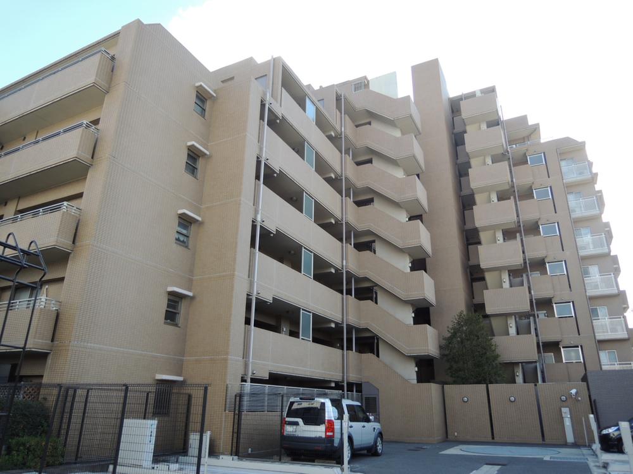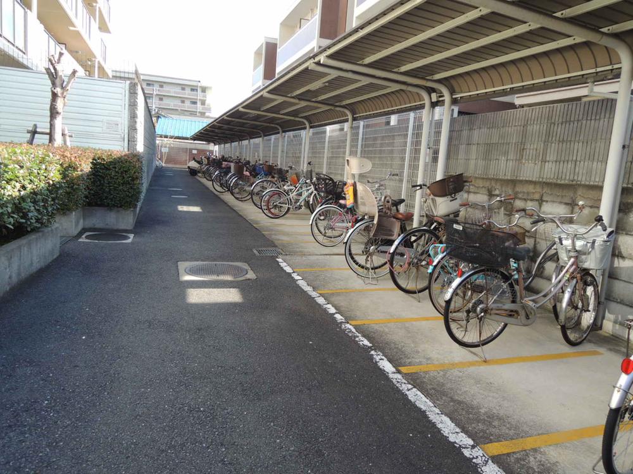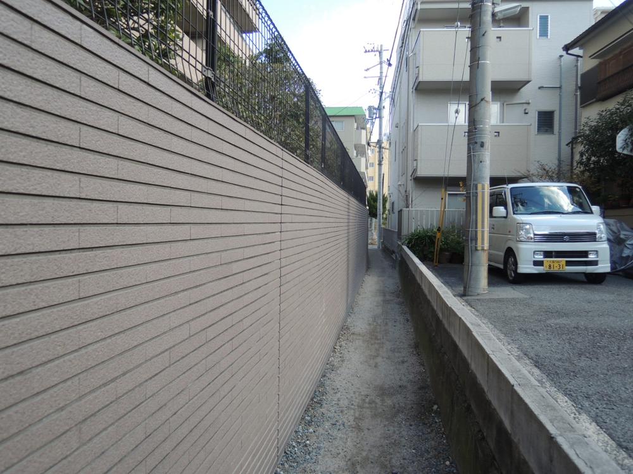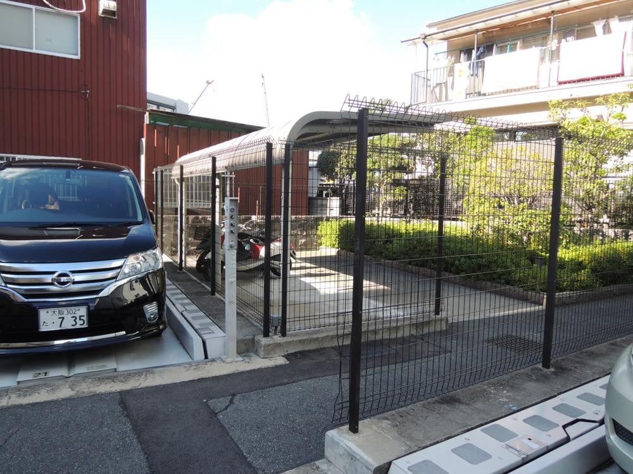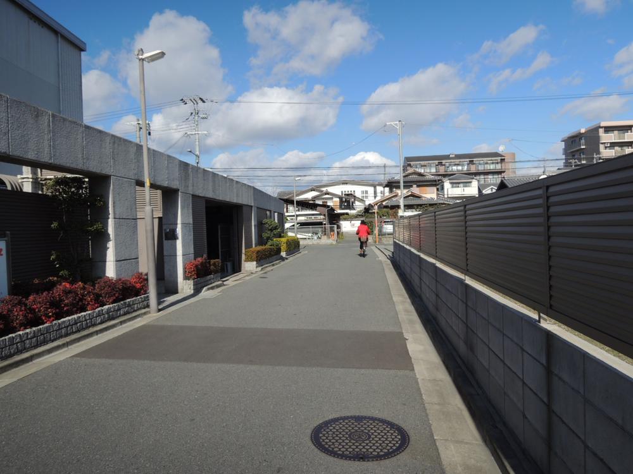|
|
Suita, Osaka Prefecture
大阪府吹田市
|
|
Subway Midosuji "Esaka" walk 13 minutes
地下鉄御堂筋線「江坂」歩13分
|
|
■ There is a park on the north side of the site, There is surrounded by green space communication
■敷地の北側には公園があり、緑に囲まれたコミュニケーション空間があります
|
|
> Property recommended point of ・ Approach to the entrance is by using the granite and marble, It directed the dignity some space.
>物件のおすすめポイント・エントランスまでのアプローチは御影石と大理石を使用し、品格ある空間を演出しています。
|
Features pickup 特徴ピックアップ | | 2 along the line more accessible / System kitchen / Japanese-style room / Face-to-face kitchen / Plane parking / Bicycle-parking space / Elevator / Walk-in closet / Floor heating / Delivery Box / Bike shelter 2沿線以上利用可 /システムキッチン /和室 /対面式キッチン /平面駐車場 /駐輪場 /エレベーター /ウォークインクロゼット /床暖房 /宅配ボックス /バイク置場 |
Property name 物件名 | | Cosmo Esaka Park form コスモ江坂パークフォルム |
Price 価格 | | 21,800,000 yen 2180万円 |
Floor plan 間取り | | 3LDK 3LDK |
Units sold 販売戸数 | | 1 units 1戸 |
Total units 総戸数 | | 66 units 66戸 |
Occupied area 専有面積 | | 67.11 sq m (center line of wall) 67.11m2(壁芯) |
Other area その他面積 | | Balcony area: 12 sq m バルコニー面積:12m2 |
Whereabouts floor / structures and stories 所在階/構造・階建 | | 4th floor / SRC9 story 4階/SRC9階建 |
Completion date 完成時期(築年月) | | June 2001 2001年6月 |
Address 住所 | | Suita, Osaka Esaka-cho, 2 大阪府吹田市江坂町2 |
Traffic 交通 | | Subway Midosuji "Esaka" walk 13 minutes
Hankyu Takarazuka Line "Hattori Tenjin" walk 13 minutes 地下鉄御堂筋線「江坂」歩13分
阪急宝塚線「服部天神」歩13分
|
Related links 関連リンク | | [Related Sites of this company] 【この会社の関連サイト】 |
Contact お問い合せ先 | | TEL: 0800-600-8183 [Toll free] mobile phone ・ Also available from PHS
Caller ID is not notified
Please contact the "saw SUUMO (Sumo)"
If it does not lead, If the real estate company TEL:0800-600-8183【通話料無料】携帯電話・PHSからもご利用いただけます
発信者番号は通知されません
「SUUMO(スーモ)を見た」と問い合わせください
つながらない方、不動産会社の方は
|
Administrative expense 管理費 | | 6600 yen / Month (consignment (commuting)) 6600円/月(委託(通勤)) |
Repair reserve 修繕積立金 | | 17,400 yen / Month 1万7400円/月 |
Time residents 入居時期 | | Consultation 相談 |
Whereabouts floor 所在階 | | 4th floor 4階 |
Direction 向き | | East 東 |
Structure-storey 構造・階建て | | SRC9 story SRC9階建 |
Site of the right form 敷地の権利形態 | | Ownership 所有権 |
Use district 用途地域 | | Two mid-high 2種中高 |
Parking lot 駐車場 | | Sky Mu 空無 |
Company profile 会社概要 | | <Mediation> governor of Osaka Prefecture (1) the first 056,757 No. Hakorinobe Real Estate Co., Ltd. San renovation Suita store real estate division Yubinbango564-0051 Suita, Osaka Prefecture Toyotsu cho 2-11 <仲介>大阪府知事(1)第056757号ハコリノベ不動産(株)サンリフォーム吹田店不動産事業部〒564-0051 大阪府吹田市豊津町2-11 |
Construction 施工 | | (Ltd.) ANDO (株)安藤建設 |


