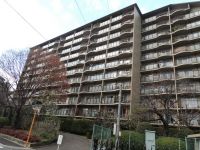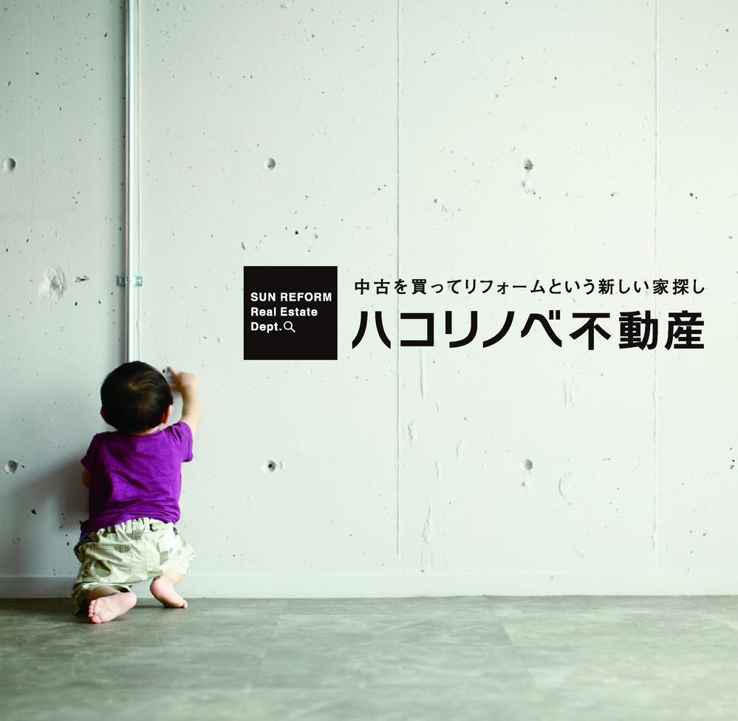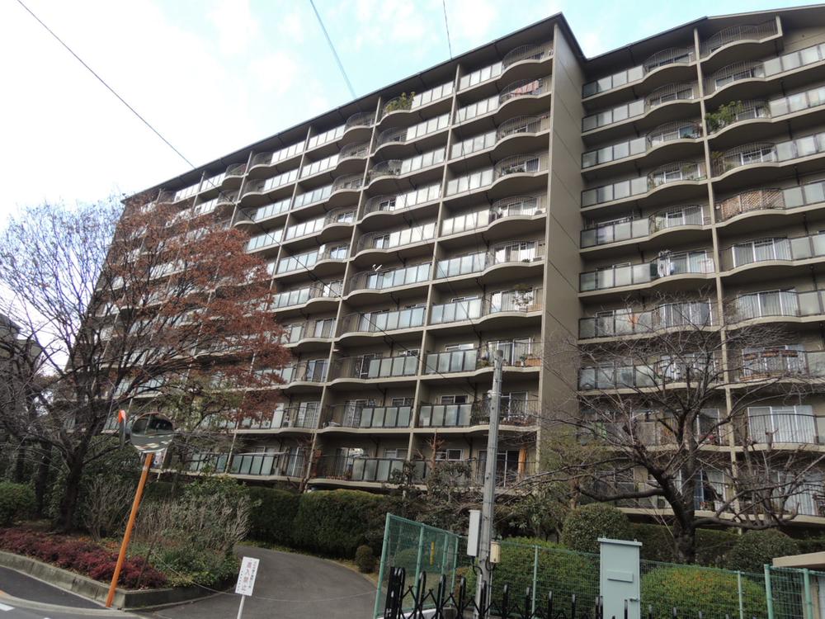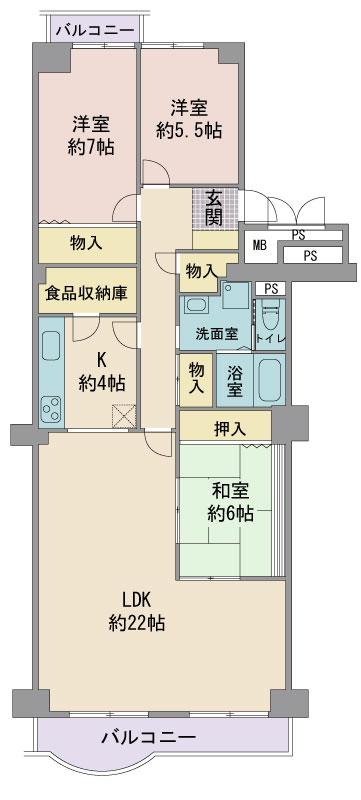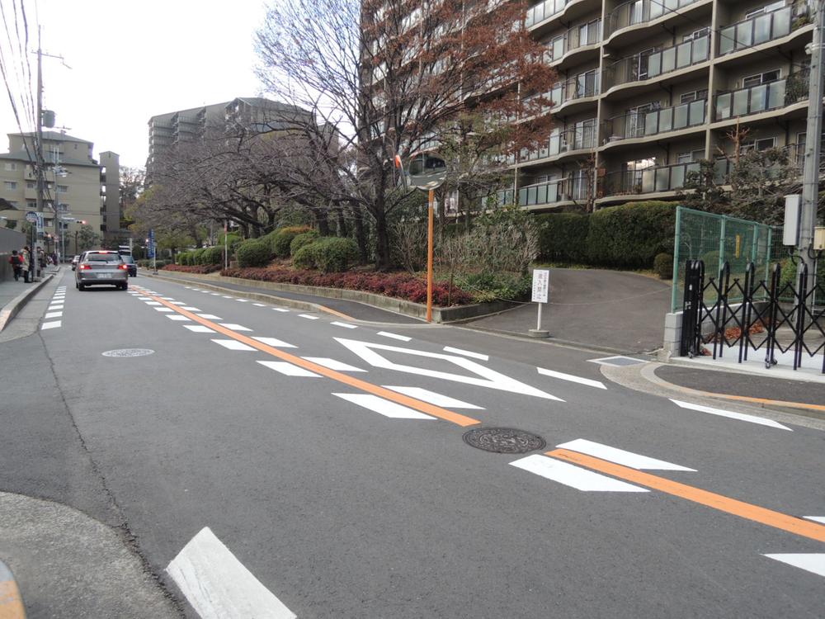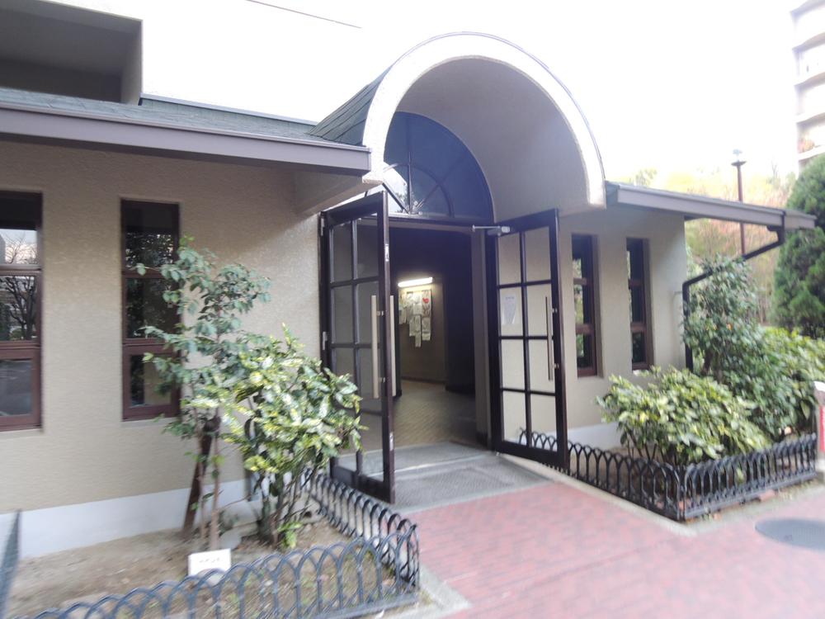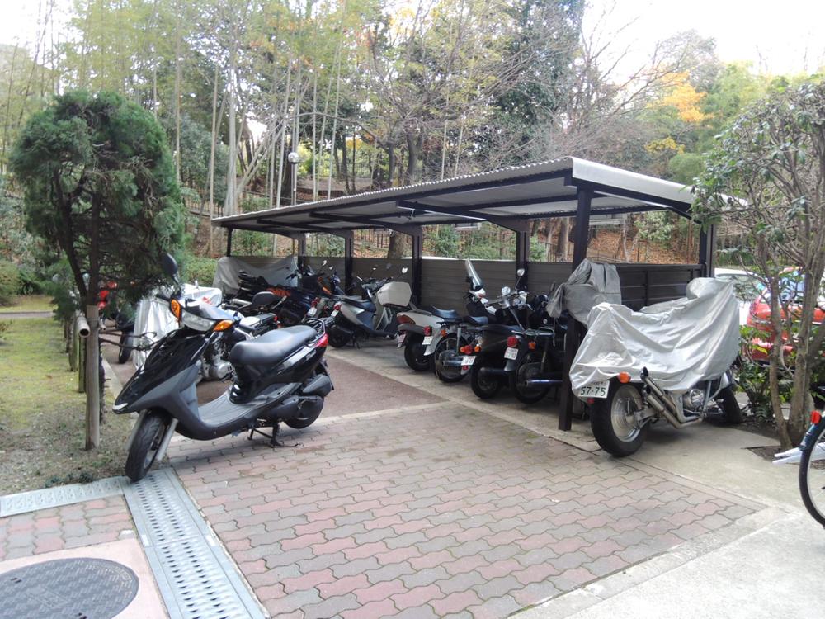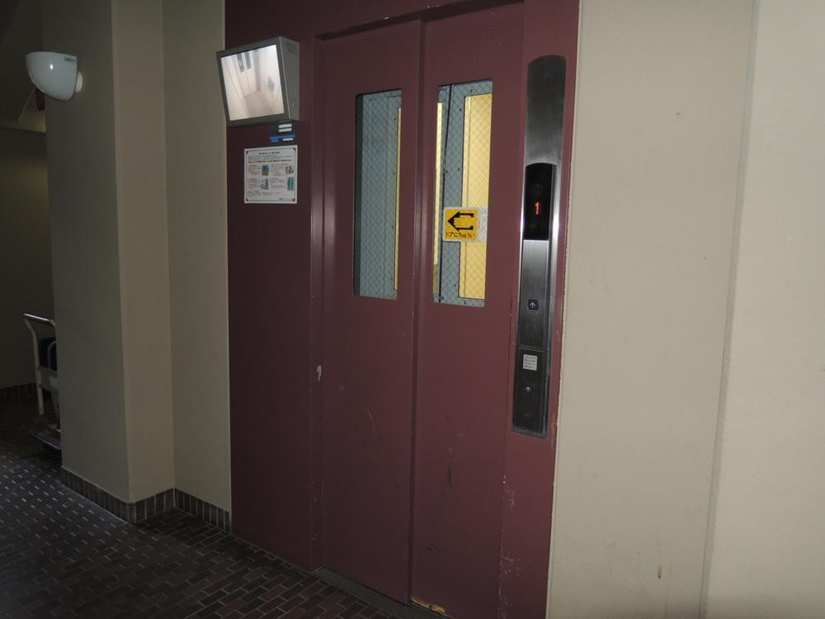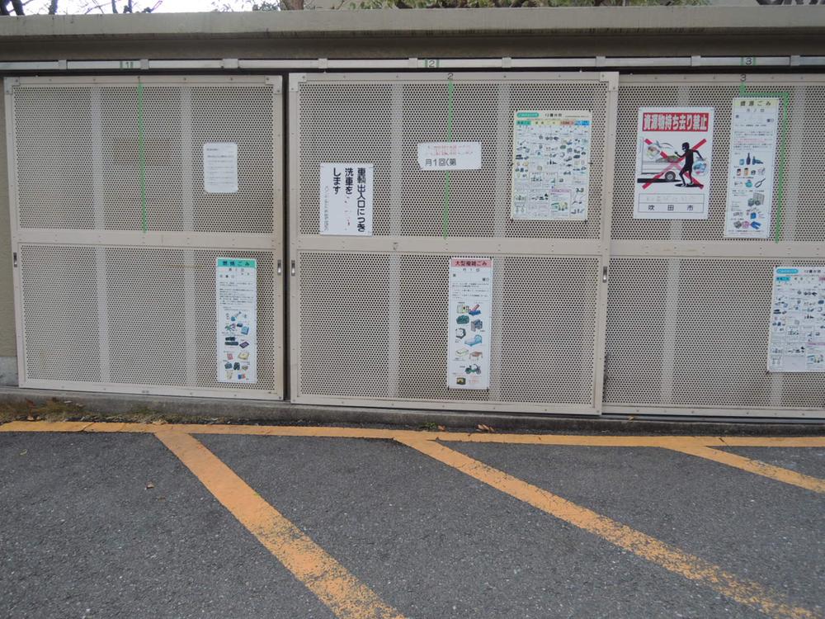|
|
Suita, Osaka Prefecture
大阪府吹田市
|
|
JR Tokaido Line "Senrioka" walk 17 minutes
JR東海道本線「千里丘」歩17分
|
|
■ Home party also leisurely enjoy likely of the large space of 100 square meters more than the total floor area is inviting friends ■ In lush hill of the residential area, Good environment to child-rearing generation
■延べ床面積100平米超の大空間は友人を招いてのホームパーティーもゆったりと楽しめそう■緑豊かな高台の住宅地で、子育て世代にはよい環境
|
|
> Property recommended point of ・ Higashiyamata elementary school a 5-minute walk, Your child's school is also useful in Senrioka junior high school 3-minute walk ・ Not troubled to the station in the hill because there is a bus stop in front of the eye ・ Unlikely stylish entrance, which is provided for each building will be looking forward to go home ・
>物件のおすすめポイント・東山田小学校徒歩5分、千里丘中学校徒歩3分でお子さんの通学も便利・目の前にバス停があるので高台でも駅まで困りません・棟ごとに設けられているおしゃれなエントランスは帰宅するのが楽しみになりそう・
|
Features pickup 特徴ピックアップ | | LDK20 tatami mats or more / Facing south / Japanese-style room LDK20畳以上 /南向き /和室 |
Property name 物件名 | | Maison Senrioka K Building メゾン千里丘 K棟 |
Price 価格 | | 17 million yen 1700万円 |
Floor plan 間取り | | 3LDK 3LDK |
Units sold 販売戸数 | | 1 units 1戸 |
Occupied area 専有面積 | | 100.46 sq m 100.46m2 |
Other area その他面積 | | Balcony area: 7.93 sq m バルコニー面積:7.93m2 |
Whereabouts floor / structures and stories 所在階/構造・階建 | | 3rd floor / RC11 story 3階/RC11階建 |
Completion date 完成時期(築年月) | | 1980 February 1980年2月 |
Address 住所 | | Suita, Osaka Prefecture Shin'ashiyakami 大阪府吹田市新芦屋上 |
Traffic 交通 | | JR Tokaido Line "Senrioka" walk 17 minutes JR東海道本線「千里丘」歩17分
|
Related links 関連リンク | | [Related Sites of this company] 【この会社の関連サイト】 |
Contact お問い合せ先 | | TEL: 0800-600-8183 [Toll free] mobile phone ・ Also available from PHS
Caller ID is not notified
Please contact the "saw SUUMO (Sumo)"
If it does not lead, If the real estate company TEL:0800-600-8183【通話料無料】携帯電話・PHSからもご利用いただけます
発信者番号は通知されません
「SUUMO(スーモ)を見た」と問い合わせください
つながらない方、不動産会社の方は
|
Administrative expense 管理費 | | 11,200 yen / Month (consignment (commuting)) 1万1200円/月(委託(通勤)) |
Repair reserve 修繕積立金 | | 7900 yen / Month 7900円/月 |
Time residents 入居時期 | | Consultation 相談 |
Whereabouts floor 所在階 | | 3rd floor 3階 |
Direction 向き | | South 南 |
Structure-storey 構造・階建て | | RC11 story RC11階建 |
Site of the right form 敷地の権利形態 | | Ownership 所有権 |
Company profile 会社概要 | | <Mediation> governor of Osaka Prefecture (1) the first 056,757 No. Hakorinobe Real Estate Co., Ltd. San renovation Suita store real estate division Yubinbango564-0051 Suita, Osaka Prefecture Toyotsu cho 2-11 <仲介>大阪府知事(1)第056757号ハコリノベ不動産(株)サンリフォーム吹田店不動産事業部〒564-0051 大阪府吹田市豊津町2-11 |
