1975June
13.3 million yen, 3LDK, 68.75 sq m
Used Apartments » Kansai » Osaka prefecture » Suita
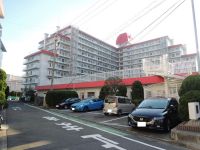 
| | Suita, Osaka Prefecture 大阪府吹田市 |
| JR Tokaido Line "Senrioka" walk 20 minutes JR東海道本線「千里丘」歩20分 |
| ■ Start your new life comfortably decorated renovated the property ■ Since it is a pet consultation possible listing, You can live with cute pet ■内装リフォーム済みの物件で気持ちよく新生活を始めていただけます■ペット相談可能物件ですので、可愛いペットとともに暮らしていただけます |
| > Property recommended point of ・ Not worried the noise because it is in a place that contains one from the main street ・ It is safe even if the slow return home because there is a supermarket and convenience store near ・ I knew I would be taking a nap pleasant sunshine plug involuntarily from the south-east-facing balcony >物件のおすすめポイント・大通りから一本入ったところにあるので騒音が気になりません・近くにはスーパーやコンビニがあるので帰宅が遅くなっても安心です・南東向きのバルコニーからは心地よい日差しが差込み思わずお昼寝してしまいそう |
Features pickup 特徴ピックアップ | | Immediate Available / Interior renovation / System kitchen / Southeast direction 即入居可 /内装リフォーム /システムキッチン /東南向き | Property name 物件名 | | Rene Senrioka 弐号 Building ルネ千里丘弐号棟 | Price 価格 | | 13.3 million yen 1330万円 | Floor plan 間取り | | 3LDK 3LDK | Units sold 販売戸数 | | 1 units 1戸 | Occupied area 専有面積 | | 68.75 sq m 68.75m2 | Other area その他面積 | | Balcony area: 6.6 sq m バルコニー面積:6.6m2 | Whereabouts floor / structures and stories 所在階/構造・階建 | | 6th floor / SRC11 story 6階/SRC11階建 | Completion date 完成時期(築年月) | | June 1975 1975年6月 | Address 住所 | | Suita, Osaka Prefecture Yamadaminami 大阪府吹田市山田南 | Traffic 交通 | | JR Tokaido Line "Senrioka" walk 20 minutes JR東海道本線「千里丘」歩20分
| Related links 関連リンク | | [Related Sites of this company] 【この会社の関連サイト】 | Contact お問い合せ先 | | TEL: 0800-600-8183 [Toll free] mobile phone ・ Also available from PHS
Caller ID is not notified
Please contact the "saw SUUMO (Sumo)"
If it does not lead, If the real estate company TEL:0800-600-8183【通話料無料】携帯電話・PHSからもご利用いただけます
発信者番号は通知されません
「SUUMO(スーモ)を見た」と問い合わせください
つながらない方、不動産会社の方は
| Administrative expense 管理費 | | 5740 yen / Month (consignment (commuting)) 5740円/月(委託(通勤)) | Repair reserve 修繕積立金 | | 7280 yen / Month 7280円/月 | Time residents 入居時期 | | Immediate available 即入居可 | Whereabouts floor 所在階 | | 6th floor 6階 | Direction 向き | | Southeast 南東 | Renovation リフォーム | | March 2013 interior renovation completed (kitchen ・ toilet) 2013年3月内装リフォーム済(キッチン・トイレ) | Structure-storey 構造・階建て | | SRC11 story SRC11階建 | Site of the right form 敷地の権利形態 | | Ownership 所有権 | Parking lot 駐車場 | | Sky Mu 空無 | Company profile 会社概要 | | <Mediation> governor of Osaka Prefecture (1) the first 056,757 No. Hakorinobe Real Estate Co., Ltd. San renovation Suita store real estate division Yubinbango564-0051 Suita, Osaka Prefecture Toyotsu cho 2-11 <仲介>大阪府知事(1)第056757号ハコリノベ不動産(株)サンリフォーム吹田店不動産事業部〒564-0051 大阪府吹田市豊津町2-11 |
Otherその他 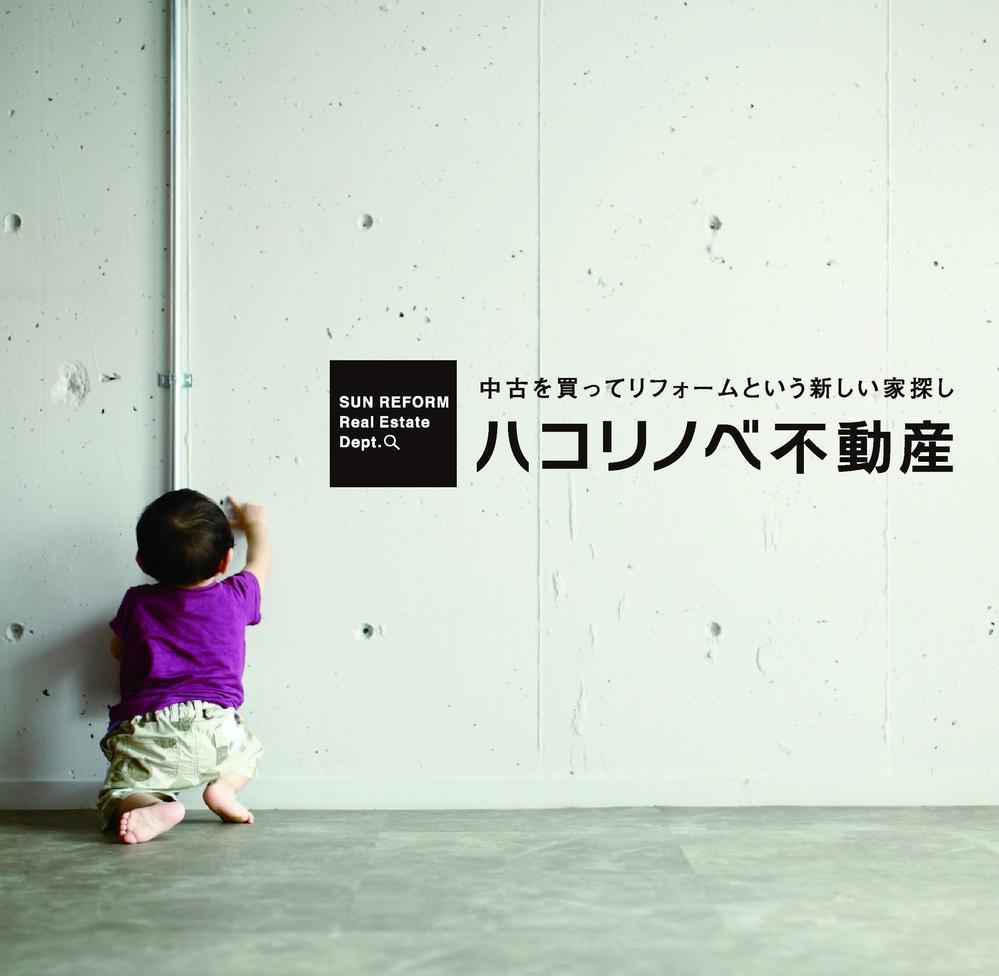 Not a real estate company, Professional company nor a renovation company "renovation bought a used"
不動産会社でもない、リフォーム会社でもない「中古を買ってリフォーム」の専門会社
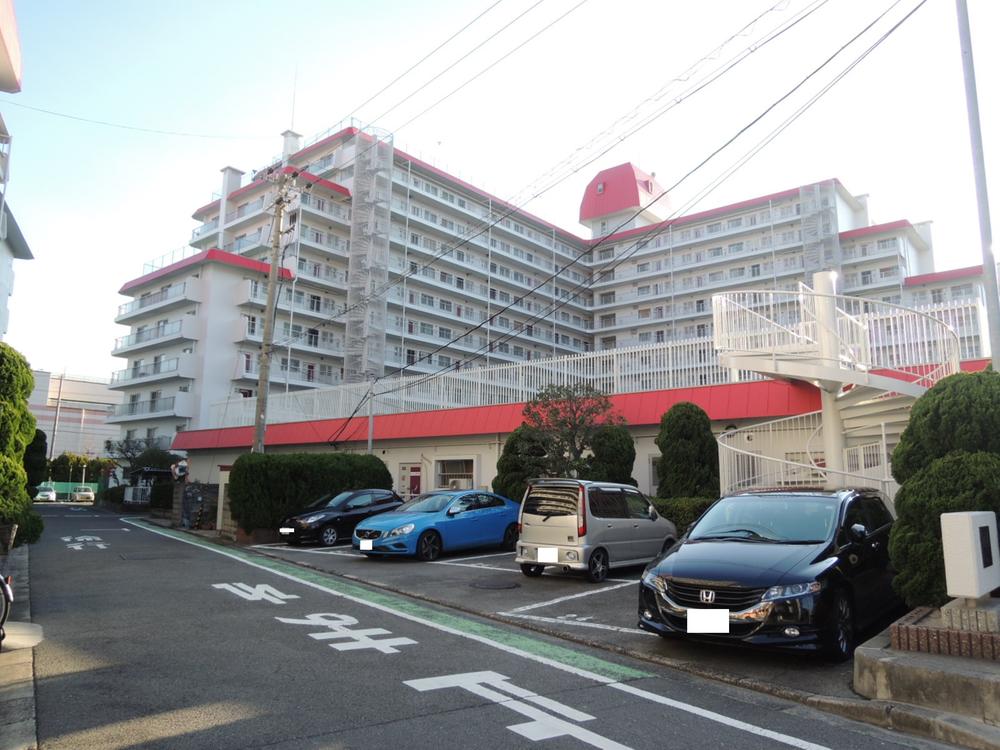 Local appearance photo
現地外観写真
Floor plan間取り図 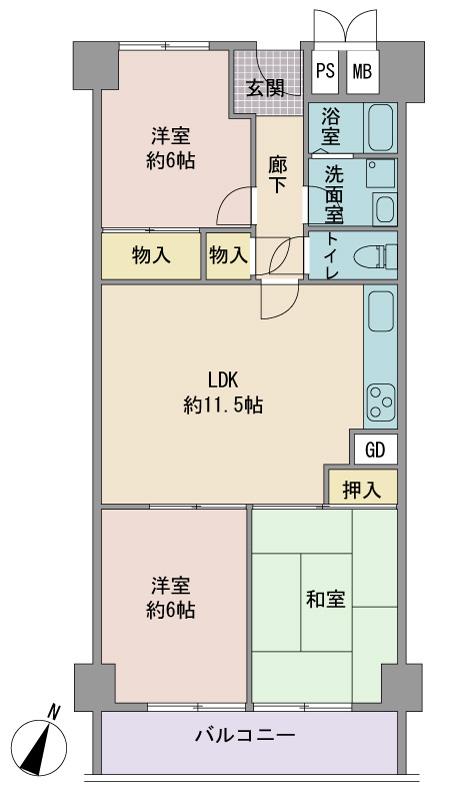 3LDK, Price 13.3 million yen, Occupied area 68.75 sq m , Balcony area 6.6 sq m
3LDK、価格1330万円、専有面積68.75m2、バルコニー面積6.6m2
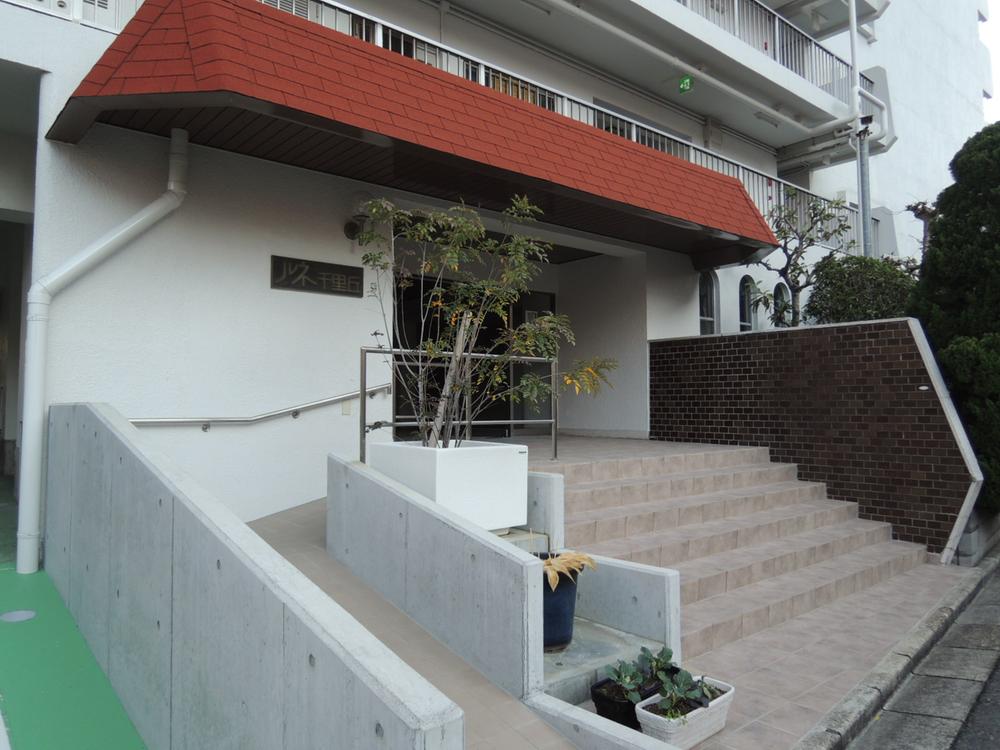 Entrance
玄関
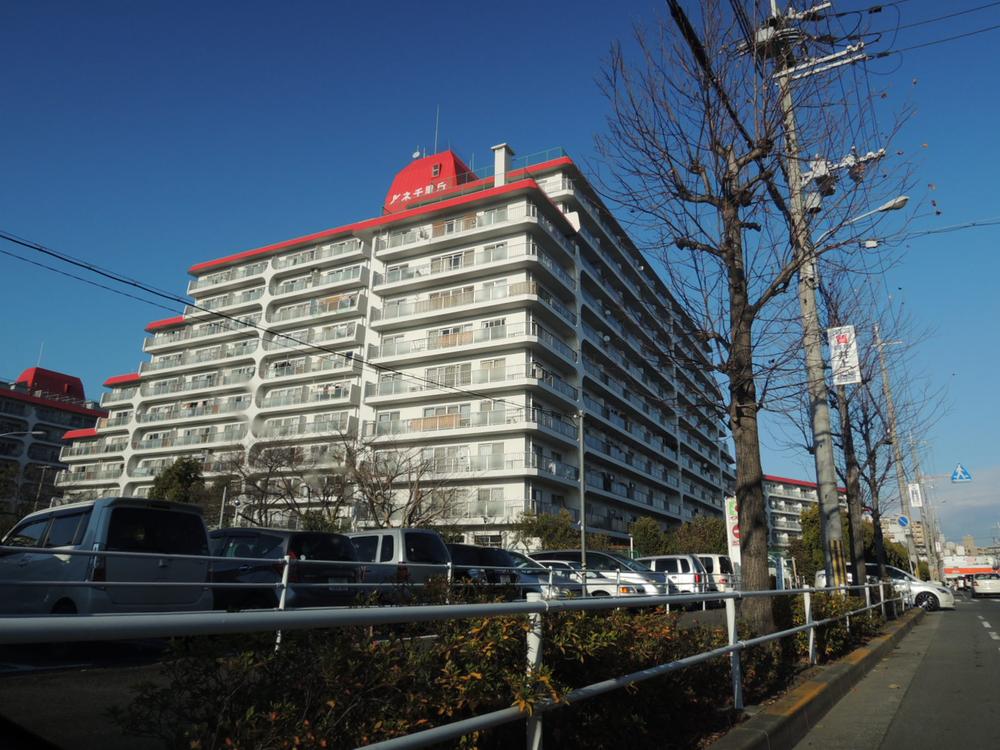 Local appearance photo
現地外観写真
Lobbyロビー 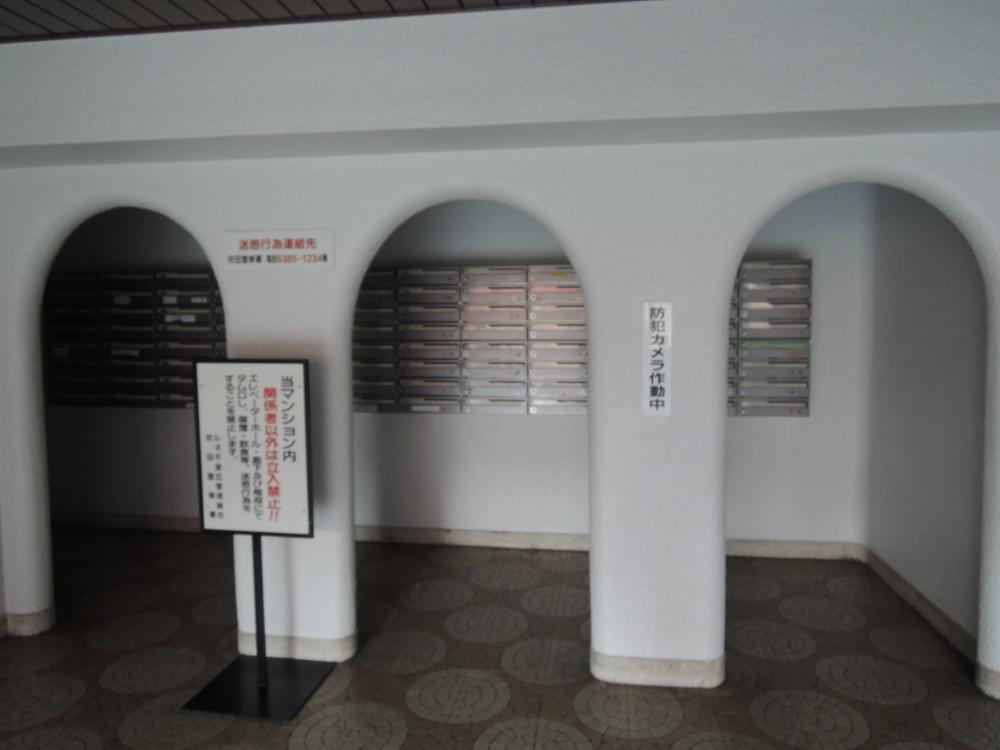 Common areas
共用部
Other common areasその他共用部 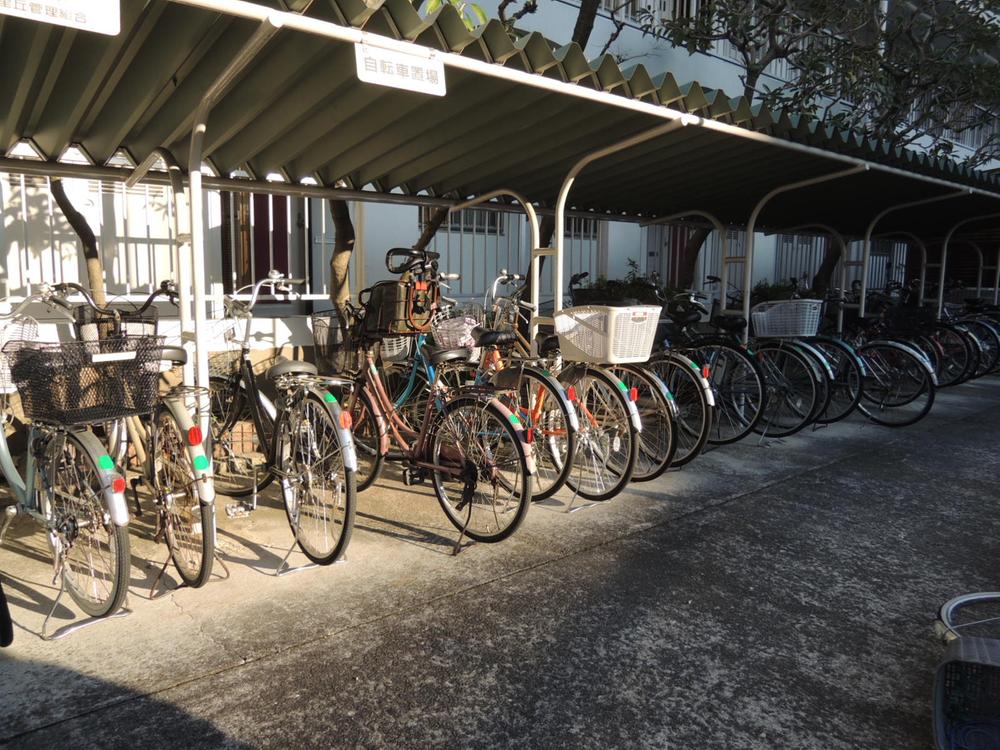 Common areas
共用部
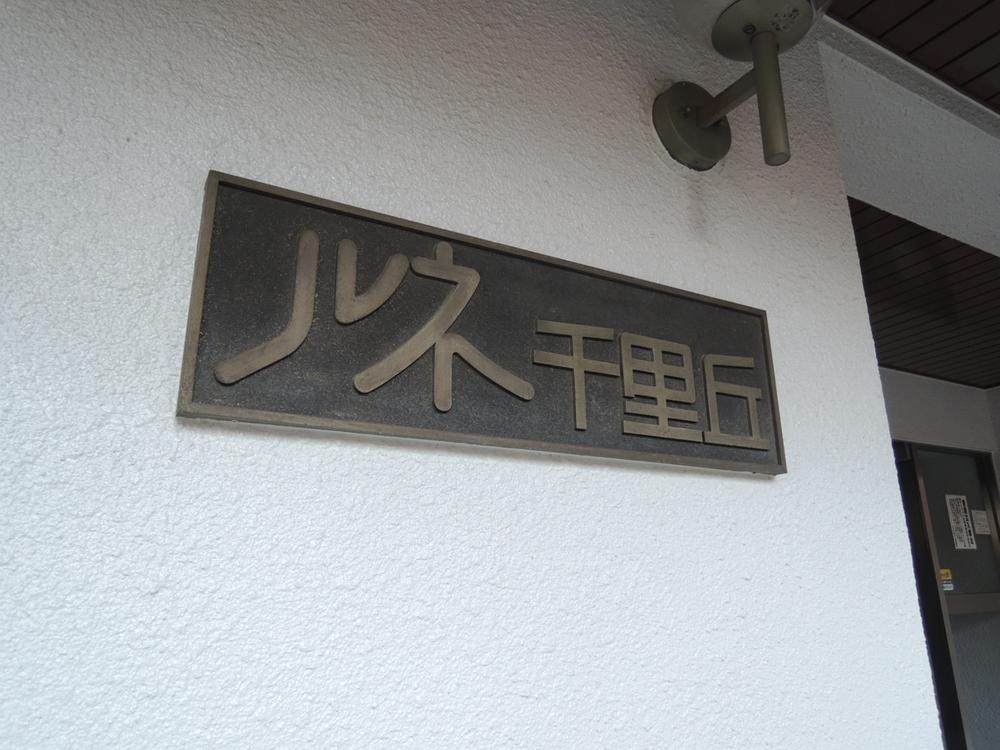 Other
その他
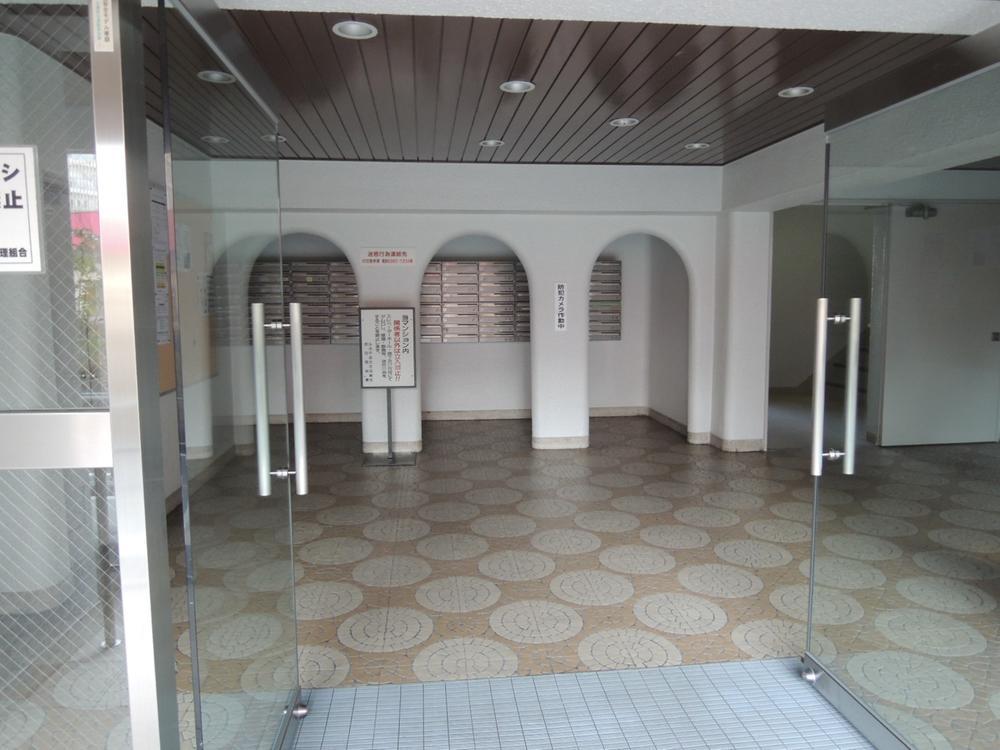 Common areas
共用部
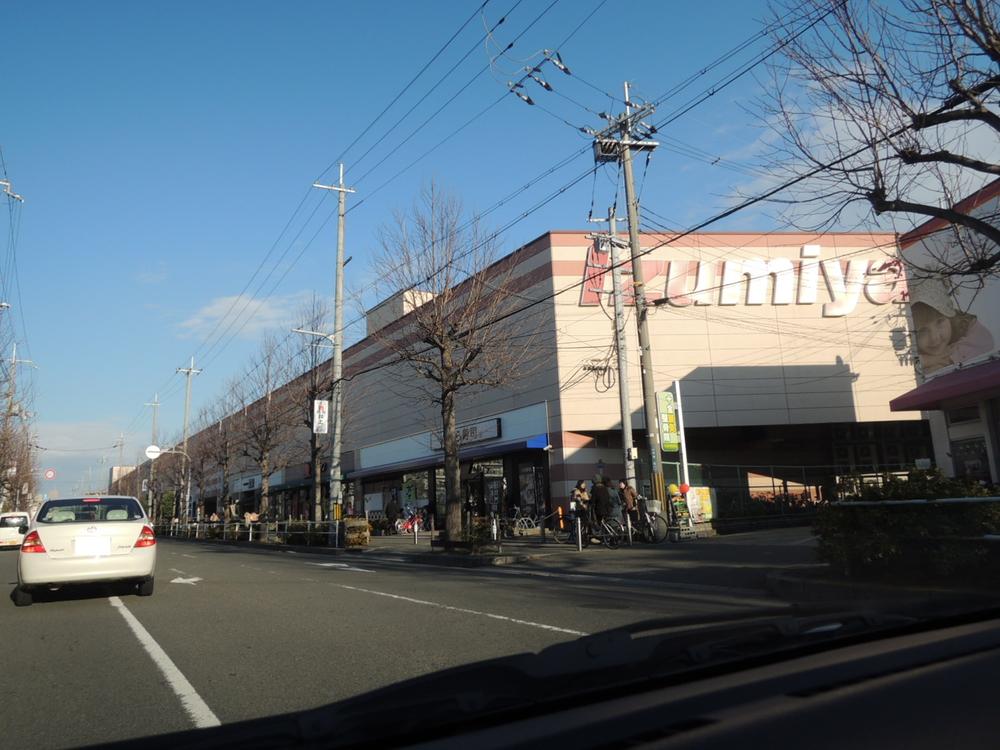 Other
その他
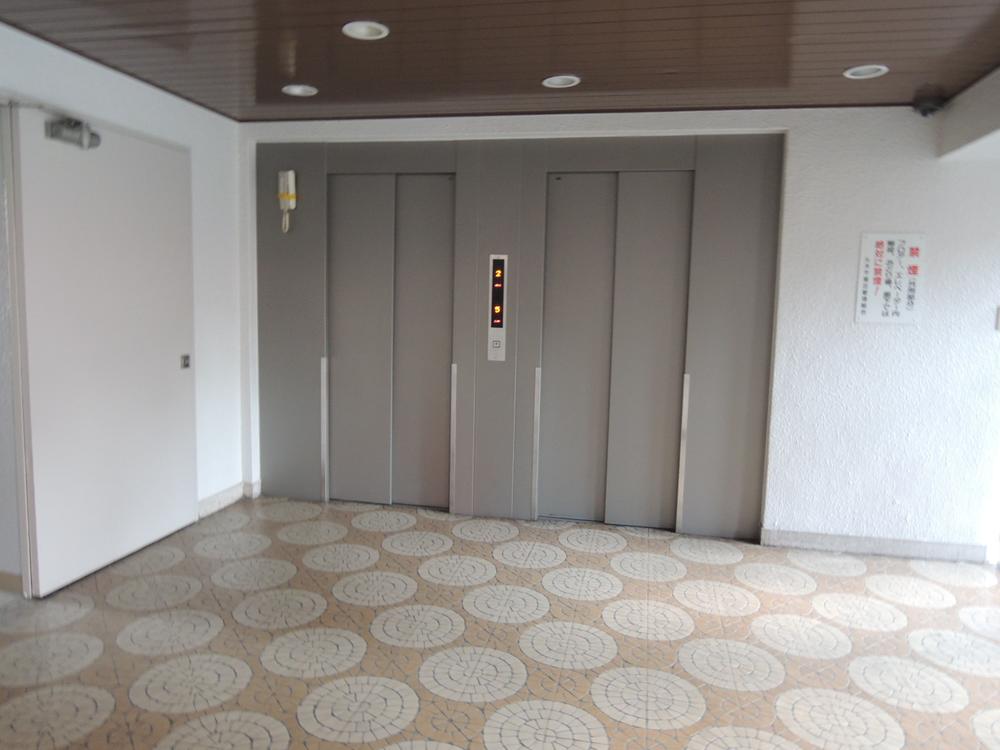 Common areas
共用部
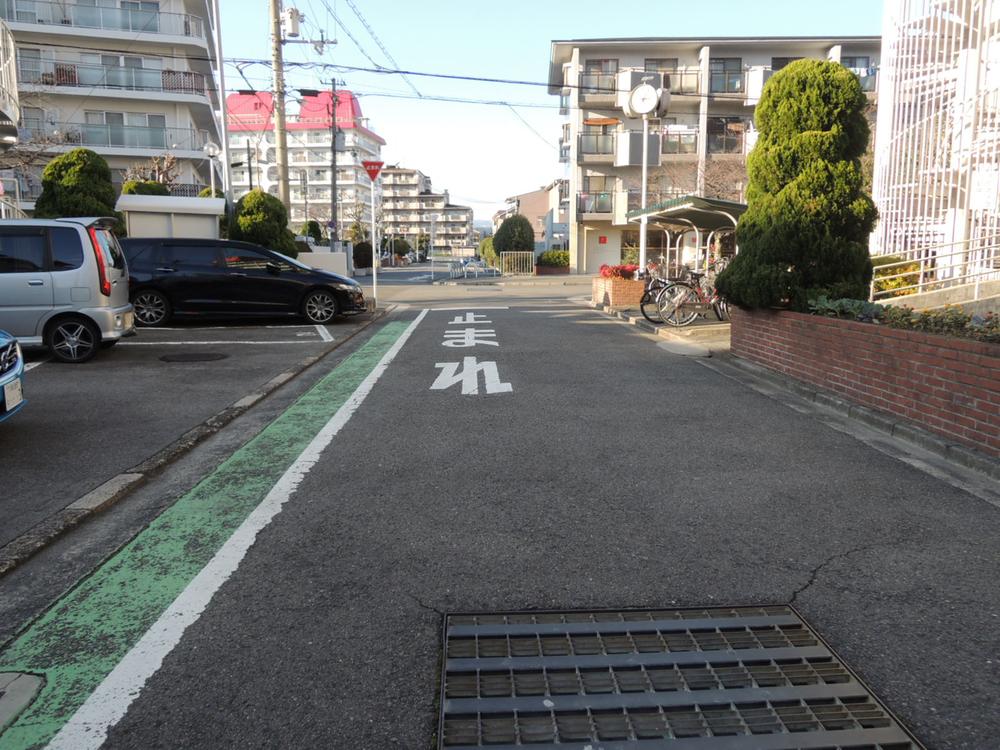 Other
その他
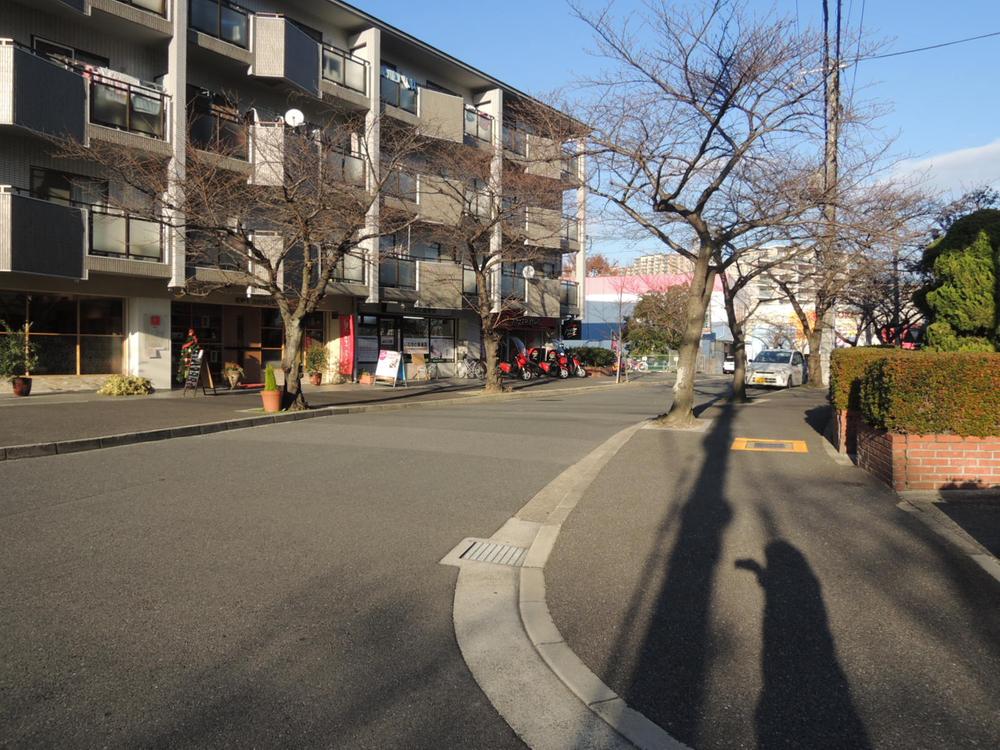 Other
その他
Location
|














