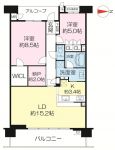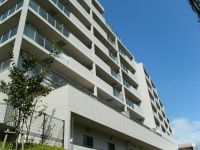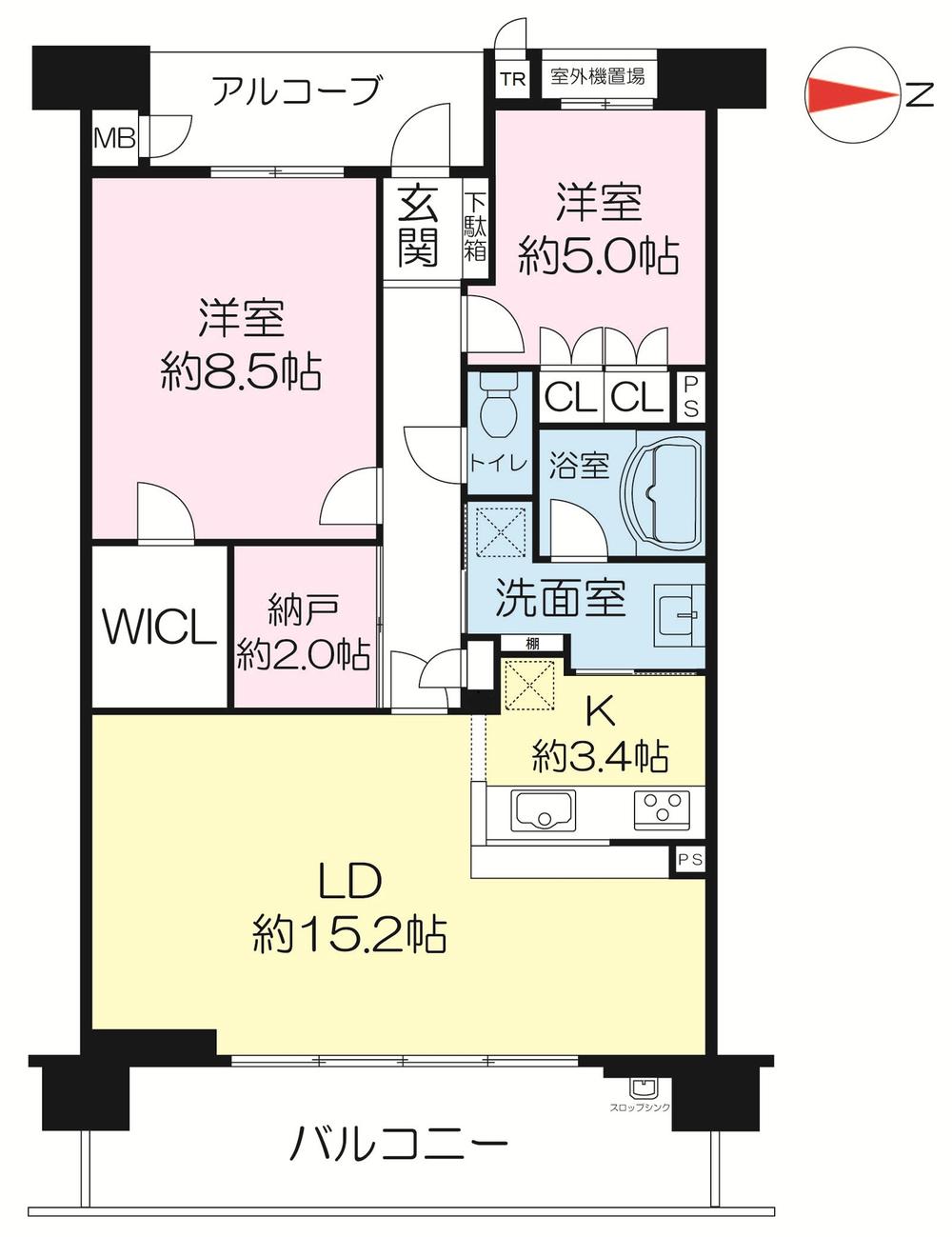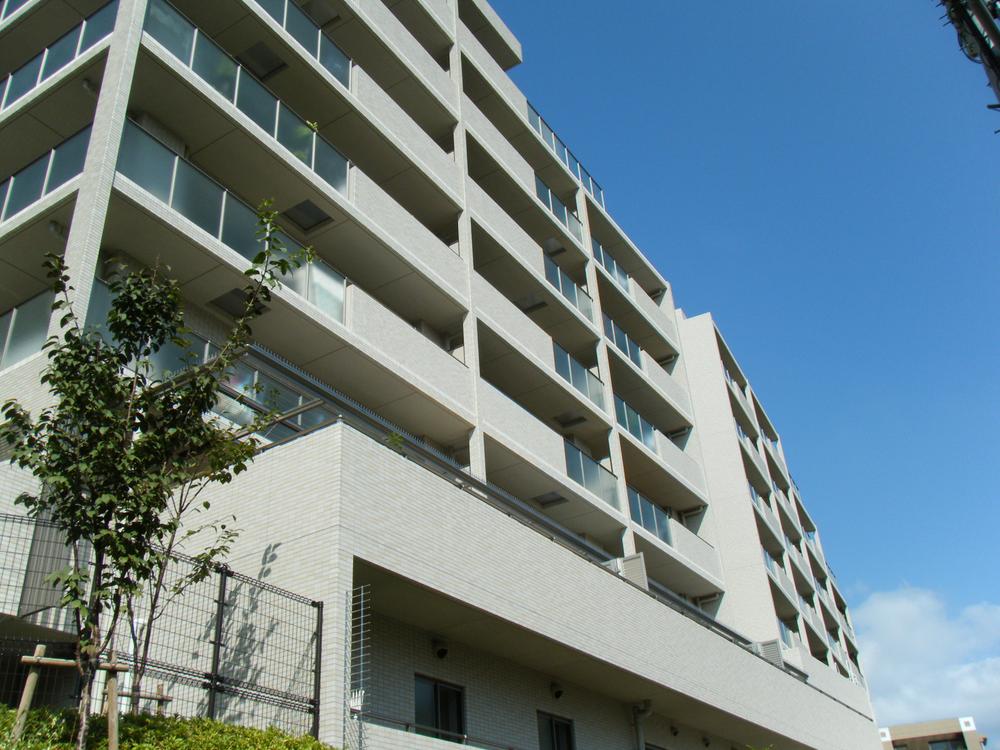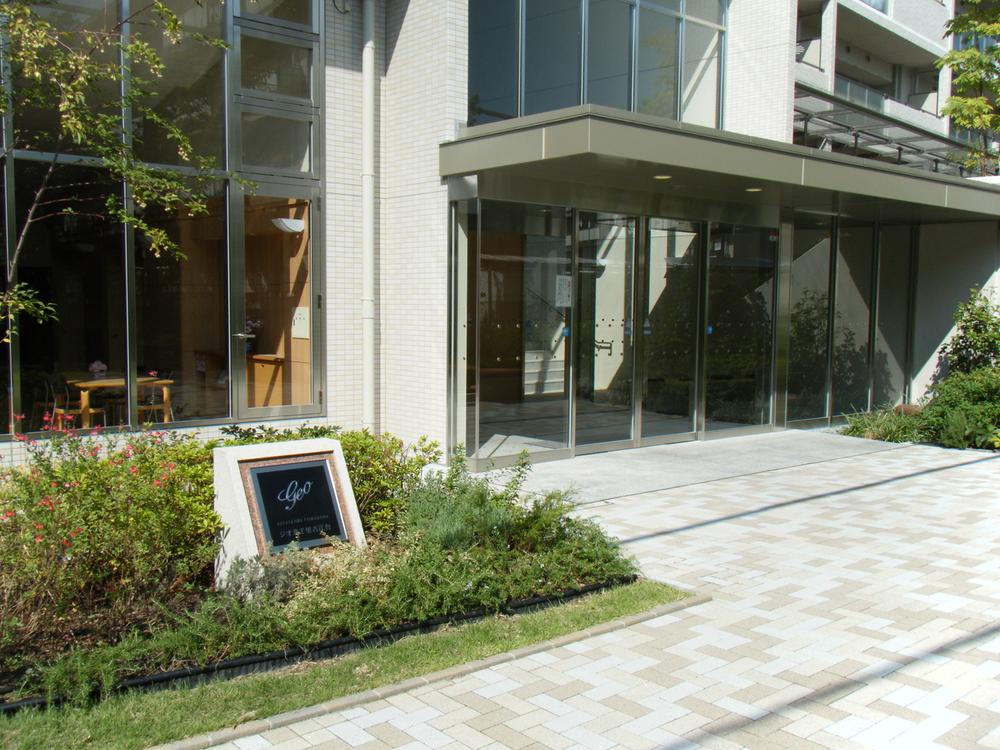|
|
Suita, Osaka Prefecture
大阪府吹田市
|
|
Hankyu Senri Line "Kitasenri" walk 5 minutes
阪急千里線「北千里」歩5分
|
Features pickup 特徴ピックアップ | | System kitchen / Bathroom Dryer / All room storage / A quiet residential area / Mist sauna / Face-to-face kitchen / Barrier-free / Elevator / Warm water washing toilet seat / TV monitor interphone / All living room flooring / Dish washing dryer / Walk-in closet / Storeroom / Pets Negotiable / Floor heating / Delivery Box システムキッチン /浴室乾燥機 /全居室収納 /閑静な住宅地 /ミストサウナ /対面式キッチン /バリアフリー /エレベーター /温水洗浄便座 /TVモニタ付インターホン /全居室フローリング /食器洗乾燥機 /ウォークインクロゼット /納戸 /ペット相談 /床暖房 /宅配ボックス |
Property name 物件名 | | Geo Kitasenri Furuedai 1 Ichibankan ジオ北千里古江台1番館 |
Price 価格 | | 33,800,000 yen 3380万円 |
Floor plan 間取り | | 2LDK + S (storeroom) 2LDK+S(納戸) |
Units sold 販売戸数 | | 1 units 1戸 |
Total units 総戸数 | | 141 units 141戸 |
Occupied area 専有面積 | | 75.98 sq m (22.98 tsubo) (center line of wall) 75.98m2(22.98坪)(壁芯) |
Other area その他面積 | | Balcony area: 12.96 sq m バルコニー面積:12.96m2 |
Whereabouts floor / structures and stories 所在階/構造・階建 | | 5th floor / RC9 floors 1 underground story 5階/RC9階地下1階建 |
Completion date 完成時期(築年月) | | March 2008 2008年3月 |
Address 住所 | | Suita, Osaka Prefecture Furuedai 3 大阪府吹田市古江台3 |
Traffic 交通 | | Hankyu Senri Line "Kitasenri" walk 5 minutes 阪急千里線「北千里」歩5分
|
Person in charge 担当者より | | Person in charge of real-estate and building Kawahara Daisuke Age: 40 Daigyokai Experience: My name is Kawahara of 12 years Kitasenri Station neighborhood and Mino in charge. Making the best use of its experience and track record of until now, To your worries and consultation on real estate, We do the best of your proposal. Certainly once, Please consult! 担当者宅建川原 大輔年齢:40代業界経験:12年北千里駅周辺及び箕面市担当の川原と申します。今までの経験や実績を活かし、不動産に関するお悩みやご相談に、最良のご提案を致します。ぜひ一度、ご相談くださいませ! |
Contact お問い合せ先 | | TEL: 0800-603-1629 [Toll free] mobile phone ・ Also available from PHS
Caller ID is not notified
Please contact the "saw SUUMO (Sumo)"
If it does not lead, If the real estate company TEL:0800-603-1629【通話料無料】携帯電話・PHSからもご利用いただけます
発信者番号は通知されません
「SUUMO(スーモ)を見た」と問い合わせください
つながらない方、不動産会社の方は
|
Administrative expense 管理費 | | 7980 yen / Month (consignment (commuting)) 7980円/月(委託(通勤)) |
Repair reserve 修繕積立金 | | 7600 yen / Month 7600円/月 |
Time residents 入居時期 | | April 2014 schedule 2014年4月予定 |
Whereabouts floor 所在階 | | 5th floor 5階 |
Direction 向き | | East 東 |
Overview and notices その他概要・特記事項 | | Contact: Kawahara Daisuke 担当者:川原 大輔 |
Structure-storey 構造・階建て | | RC9 floors 1 underground story RC9階地下1階建 |
Site of the right form 敷地の権利形態 | | Ownership 所有権 |
Use district 用途地域 | | One middle and high 1種中高 |
Parking lot 駐車場 | | Site (13,000 yen / Month) 敷地内(1万3000円/月) |
Company profile 会社概要 | | <Mediation> Minister of Land, Infrastructure and Transport (14) Article 000395 No. Hankyu Realty Co., Hankyu housing Plaza Kitasenri Yubinbango565-0874 Suita, Osaka Prefecture Furuedai 4-2-70 <仲介>国土交通大臣(14)第000395号阪急不動産(株)阪急ハウジングプラザ北千里〒565-0874 大阪府吹田市古江台4-2-70 |
Construction 施工 | | Takenaka Corporation (株)竹中工務店 |
