1989March
34,800,000 yen, 1LDK + S (storeroom), 96 sq m
Used Apartments » Kansai » Osaka prefecture » Suita
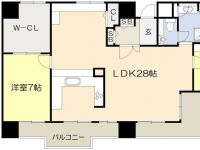 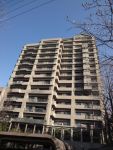
| | Suita, Osaka Prefecture 大阪府吹田市 |
| Northern Osaka Express "parkland" walk 6 minutes 北大阪急行「緑地公園」歩6分 |
| Significantly renovated from 2001 skeleton, 4 Pledge-sized walk-in closet 2001年スケルトンからの大幅リフォーム済み、4帖大のウォークインクローゼット |
Features pickup 特徴ピックアップ | | 2 along the line more accessible / LDK20 tatami mats or more / Super close / System kitchen / Corner dwelling unit / Yang per good / All room storage / Washbasin with shower / Face-to-face kitchen / Self-propelled parking / Wide balcony / Bicycle-parking space / Elevator / Otobasu / Warm water washing toilet seat / Ventilation good / Good view / Southwestward / Walk-in closet / Storeroom / Located on a hill 2沿線以上利用可 /LDK20畳以上 /スーパーが近い /システムキッチン /角住戸 /陽当り良好 /全居室収納 /シャワー付洗面台 /対面式キッチン /自走式駐車場 /ワイドバルコニー /駐輪場 /エレベーター /オートバス /温水洗浄便座 /通風良好 /眺望良好 /南西向き /ウォークインクロゼット /納戸 /高台に立地 | Property name 物件名 | | Famille Heights parkland ファミールハイツ緑地公園 | Price 価格 | | 34,800,000 yen 3480万円 | Floor plan 間取り | | 1LDK + S (storeroom) 1LDK+S(納戸) | Units sold 販売戸数 | | 1 units 1戸 | Occupied area 専有面積 | | 96 sq m (center line of wall) 96m2(壁芯) | Other area その他面積 | | Balcony area: 30 sq m バルコニー面積:30m2 | Whereabouts floor / structures and stories 所在階/構造・階建 | | 4th floor / SRC18 story 4階/SRC18階建 | Completion date 完成時期(築年月) | | March 1989 1989年3月 | Address 住所 | | Suita, Osaka Prefecture Senriyamanishi 4 大阪府吹田市千里山西4 | Traffic 交通 | | Northern Osaka Express "parkland" walk 6 minutes
Hankyu Senri Line "Senriyama" walk 19 minutes 北大阪急行「緑地公園」歩6分
阪急千里線「千里山」歩19分
| Contact お問い合せ先 | | (Ltd.) Hokuyuu real estate parkland Head Office TEL: 06-6337-3309 Please contact as "saw SUUMO (Sumo)" (株)ホクユウ不動産緑地公園本店TEL:06-6337-3309「SUUMO(スーモ)を見た」と問い合わせください | Administrative expense 管理費 | | 9700 yen / Month (consignment (commuting)) 9700円/月(委託(通勤)) | Repair reserve 修繕積立金 | | 10,280 yen / Month 1万280円/月 | Time residents 入居時期 | | Consultation 相談 | Whereabouts floor 所在階 | | 4th floor 4階 | Direction 向き | | Southwest 南西 | Structure-storey 構造・階建て | | SRC18 story SRC18階建 | Site of the right form 敷地の権利形態 | | Ownership 所有権 | Use district 用途地域 | | One middle and high 1種中高 | Parking lot 駐車場 | | Site (17,000 yen ~ 20,000 yen / Month) 敷地内(1万7000円 ~ 2万円/月) | Company profile 会社概要 | | <Mediation> governor of Osaka (7) No. 031294 (company) Osaka Building Lots and Buildings Transaction Business Association (Corporation) Kinki district Real Estate Fair Trade Council member (Ltd.) Hokuyuu real estate parkland head office Yubinbango561-0871 Toyonaka, Osaka Higashiterauchi-cho 13-8 <仲介>大阪府知事(7)第031294号(社)大阪府宅地建物取引業協会会員 (公社)近畿地区不動産公正取引協議会加盟(株)ホクユウ不動産緑地公園本店〒561-0871 大阪府豊中市東寺内町13-8 | Construction 施工 | | Nishimatsu Construction Co., Ltd. 西松建設(株) |
Floor plan間取り図 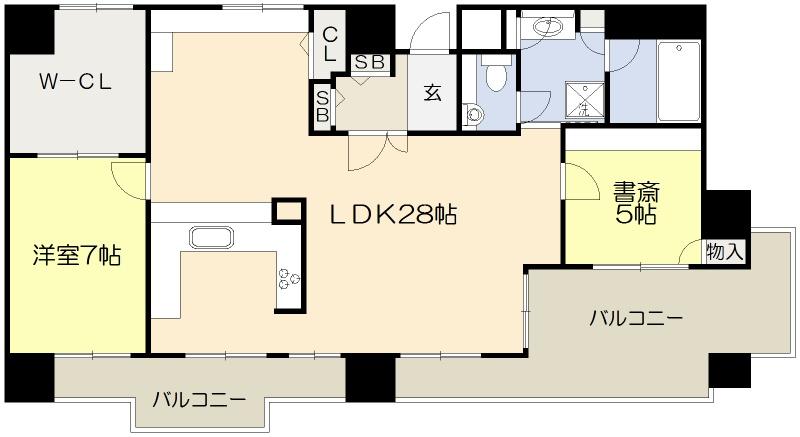 1LDK + S (storeroom), Price 34,800,000 yen, Footprint 96 sq m , Balcony area 30 sq m
1LDK+S(納戸)、価格3480万円、専有面積96m2、バルコニー面積30m2
Local appearance photo現地外観写真 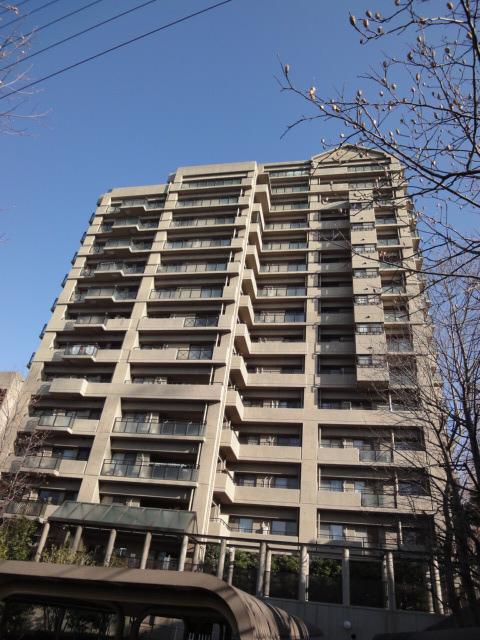 Local (12 May 2013) Shooting
現地(2013年12月)撮影
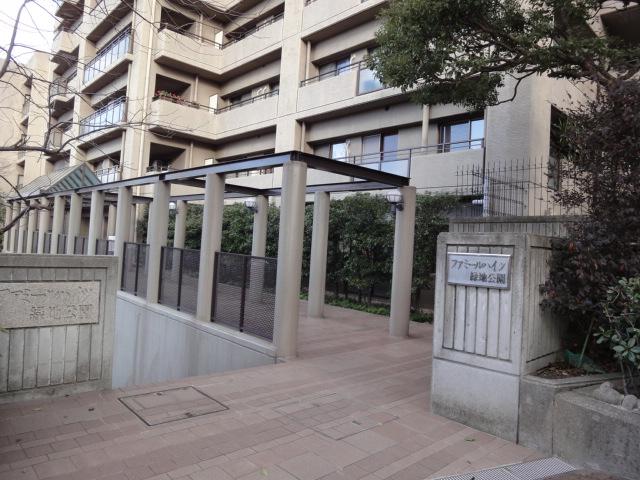 Local (12 May 2013) Shooting
現地(2013年12月)撮影
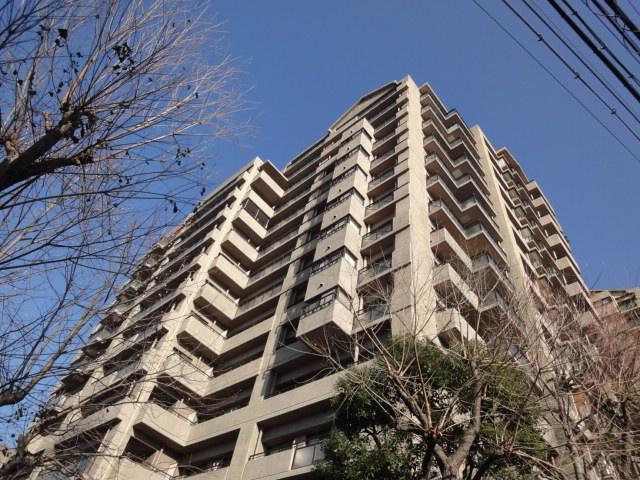 Local (12 May 2013) Shooting
現地(2013年12月)撮影
Location
|





