1997January
23.8 million yen, 4LDK, 80.84 sq m
Used Apartments » Kansai » Osaka prefecture » Suita
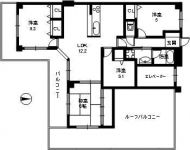 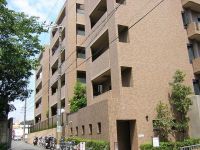
| | Suita, Osaka Prefecture 大阪府吹田市 |
| Hankyu Senri Line "Minamisenri" Kotani walk 2 minutes of bus 8 minutes Boar 阪急千里線「南千里」バス8分亥の子谷歩2分 |
| Southeast Corner Room! 2013 August-room renovated! 東南角部屋!平成25年8月室内改装済! |
Features pickup 特徴ピックアップ | | Immediate Available / 2 along the line more accessible / It is close to the city / Interior renovation / Facing south / System kitchen / Corner dwelling unit / All room storage / LDK15 tatami mats or more / top floor ・ No upper floor / Face-to-face kitchen / Security enhancement / High speed Internet correspondence / Warm water washing toilet seat 即入居可 /2沿線以上利用可 /市街地が近い /内装リフォーム /南向き /システムキッチン /角住戸 /全居室収納 /LDK15畳以上 /最上階・上階なし /対面式キッチン /セキュリティ充実 /高速ネット対応 /温水洗浄便座 | Property name 物件名 | | Tokan Mansion Chisato Satsukigaoka トーカンマンション千里五月が丘 | Price 価格 | | 23.8 million yen 2380万円 | Floor plan 間取り | | 4LDK 4LDK | Units sold 販売戸数 | | 1 units 1戸 | Total units 総戸数 | | 27 units 27戸 | Occupied area 専有面積 | | 80.84 sq m (center line of wall) 80.84m2(壁芯) | Other area その他面積 | | Balcony area: 52.81 sq m バルコニー面積:52.81m2 | Whereabouts floor / structures and stories 所在階/構造・階建 | | 5th floor / RC6 story 5階/RC6階建 | Completion date 完成時期(築年月) | | January 1997 1997年1月 | Address 住所 | | Suita, Osaka Prefecture Yamadanishi 1 大阪府吹田市山田西1 | Traffic 交通 | | Hankyu Senri Line "Minamisenri" Kotani walk 2 minutes of bus 8 minutes Boar
JR Tokaido Line "shore" Kotani walk 2 minutes of bus 8 minutes Boar
Northern Osaka Express "Momoyamadai" Kotani walk 2 minutes of the bus 12 minutes Boar 阪急千里線「南千里」バス8分亥の子谷歩2分
JR東海道本線「岸辺」バス8分亥の子谷歩2分
北大阪急行「桃山台」バス12分亥の子谷歩2分
| Related links 関連リンク | | [Related Sites of this company] 【この会社の関連サイト】 | Contact お問い合せ先 | | Shimizu, Building Products TEL: 06-6875-6039 Please contact as "saw SUUMO (Sumo)" 清水住建TEL:06-6875-6039「SUUMO(スーモ)を見た」と問い合わせください | Administrative expense 管理費 | | 9050 yen / Month (consignment (commuting)) 9050円/月(委託(通勤)) | Repair reserve 修繕積立金 | | 11,320 yen / Month 1万1320円/月 | Time residents 入居時期 | | Immediate available 即入居可 | Whereabouts floor 所在階 | | 5th floor 5階 | Direction 向き | | South 南 | Renovation リフォーム | | August interior renovation completed (bathroom 2013 ・ toilet ・ wall ・ floor ・ Water heater entrance cylinder) 2013年8月内装リフォーム済(浴室・トイレ・壁・床・給湯器玄関シリンダー) | Structure-storey 構造・階建て | | RC6 story RC6階建 | Site of the right form 敷地の権利形態 | | Ownership 所有権 | Use district 用途地域 | | One middle and high 1種中高 | Parking lot 駐車場 | | Sky Mu 空無 | Company profile 会社概要 | | <Mediation> governor of Osaka (3) The 048,980 No. Shimizu Building Products Yubinbango565-0831 Suita, Osaka Prefecture Satsukigaokahigashi 13-18 second Seiwa Building 107 <仲介>大阪府知事(3)第048980号清水住建〒565-0831 大阪府吹田市五月が丘東13-18 第2誠和ビル107 | Construction 施工 | | HASEKO Corporation (株)長谷工コーポレーション |
Floor plan間取り図 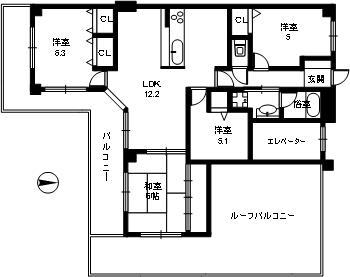 4LDK, Price 23.8 million yen, Occupied area 80.84 sq m , Balcony area 52.81 sq m
4LDK、価格2380万円、専有面積80.84m2、バルコニー面積52.81m2
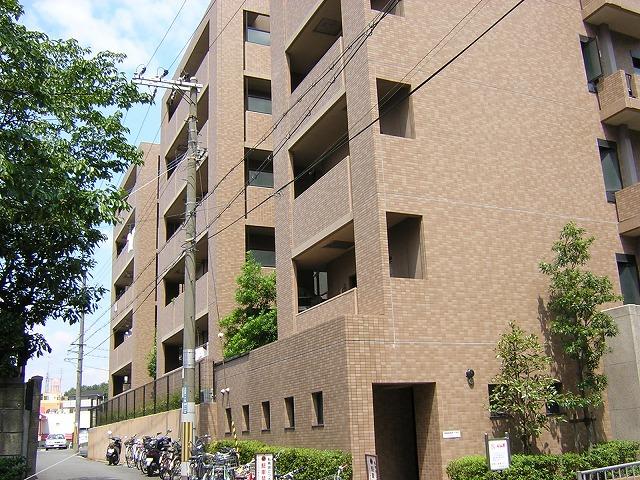 Local appearance photo
現地外観写真
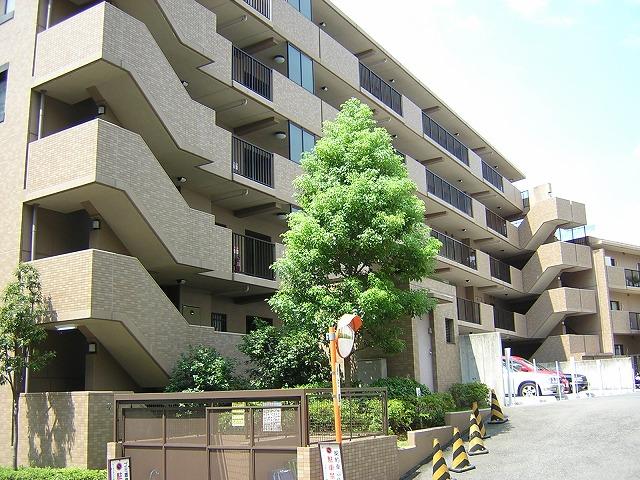 Local appearance photo
現地外観写真
Junior high school中学校 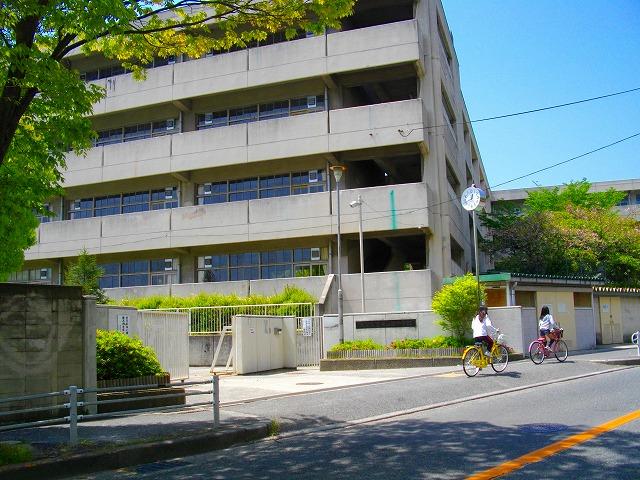 1042m to Suita Municipal Nishiyamada junior high school
吹田市立西山田中学校まで1042m
Primary school小学校 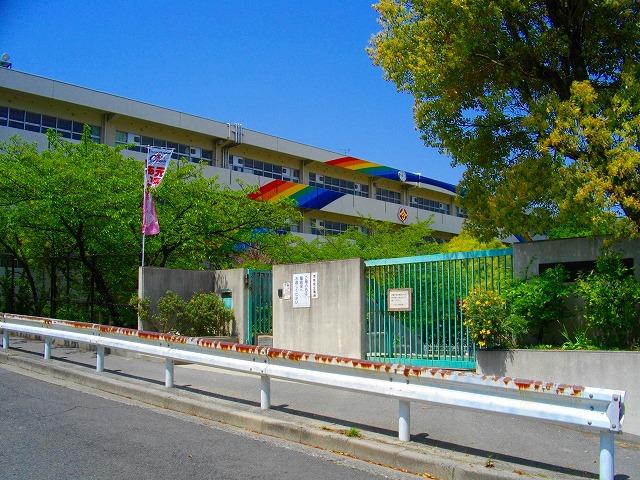 744m to Suita Municipal Yamada, the third elementary school
吹田市立山田第三小学校まで744m
Post office郵便局 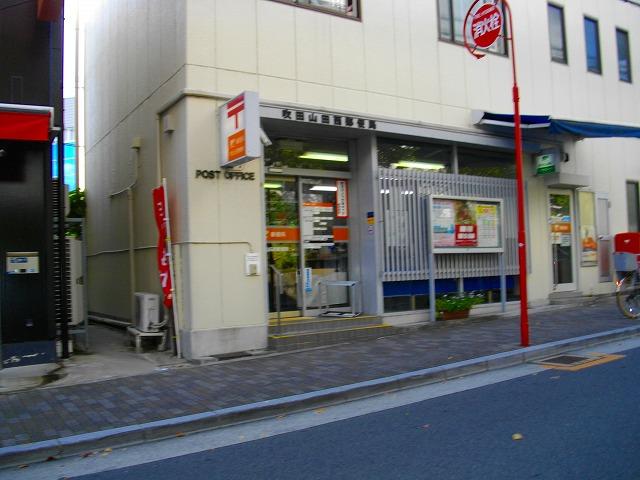 Suita Yamadanishi 371m to the post office
吹田山田西郵便局まで371m
Bank銀行 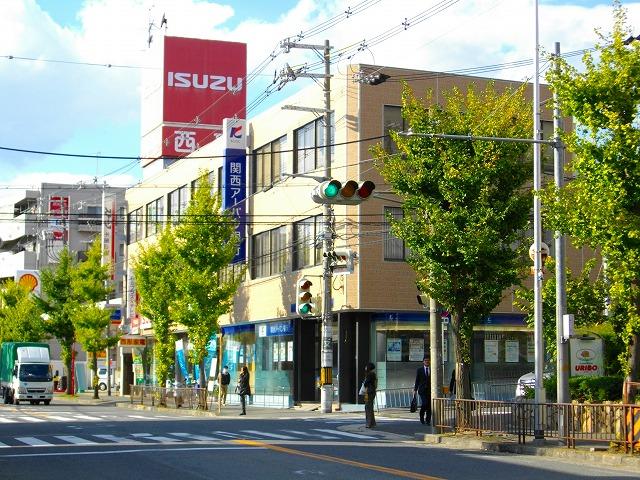 136m to Kansai Urban Bank Chisato Yamada Branch
関西アーバン銀行千里山田支店まで136m
Supermarketスーパー 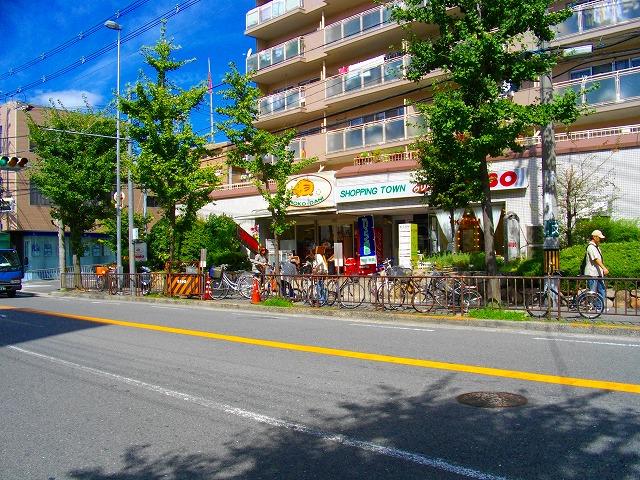 Uribou up to 80m
ウリボウまで80m
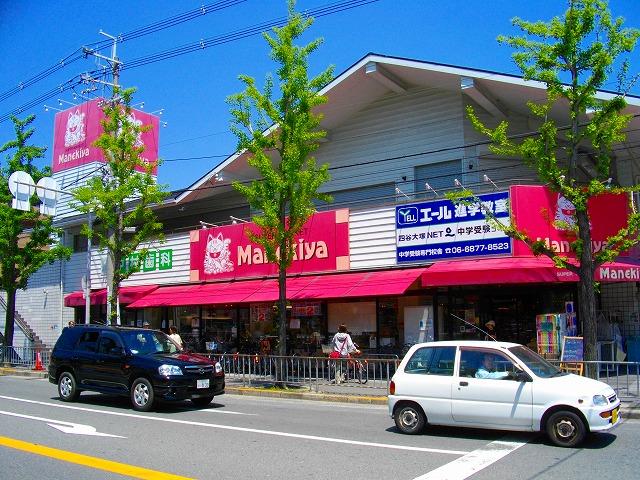 To lead shop 400m
まねき屋まで400m
Location
|










