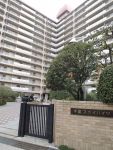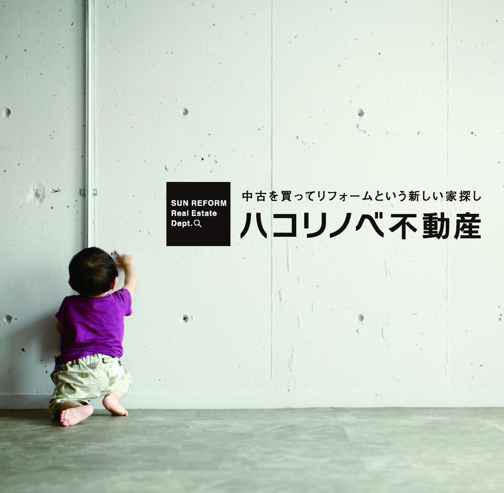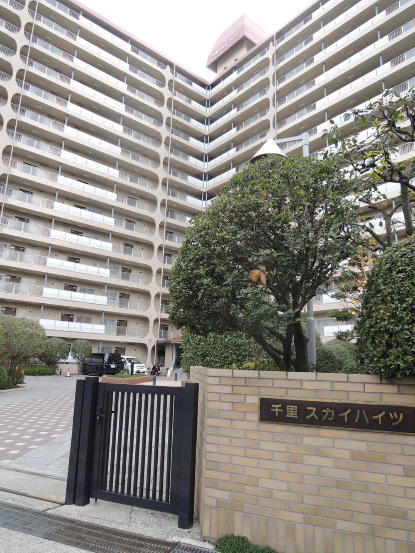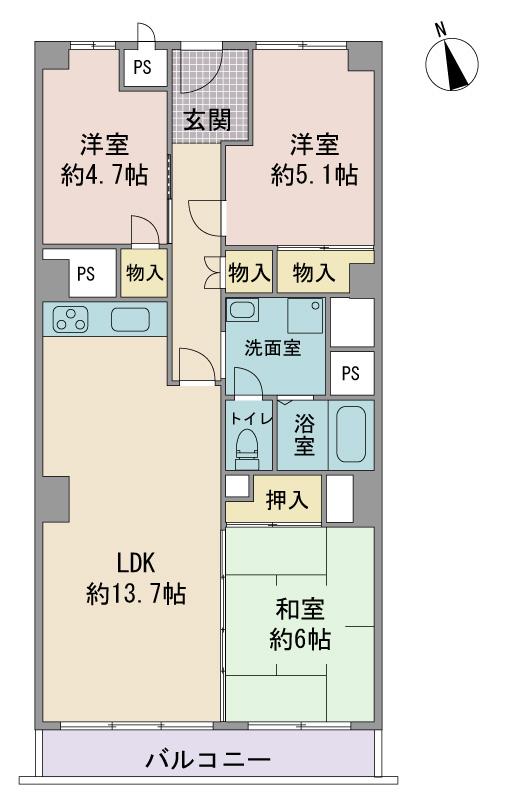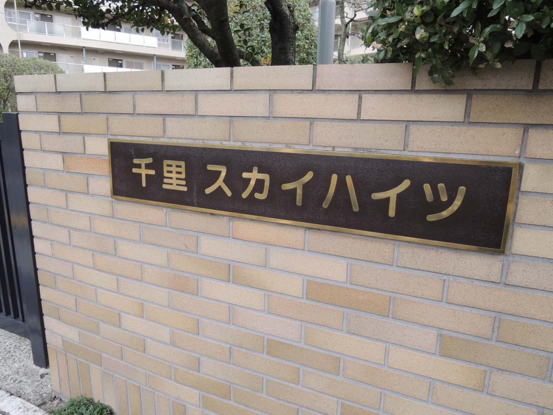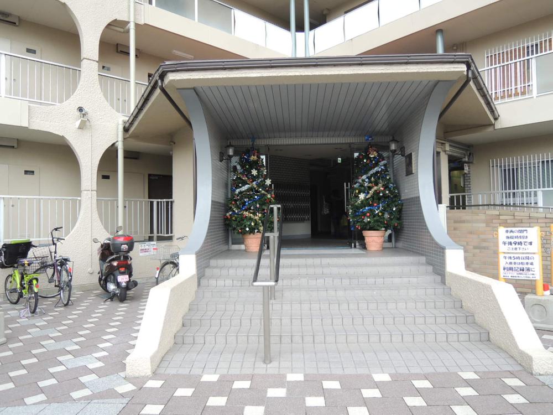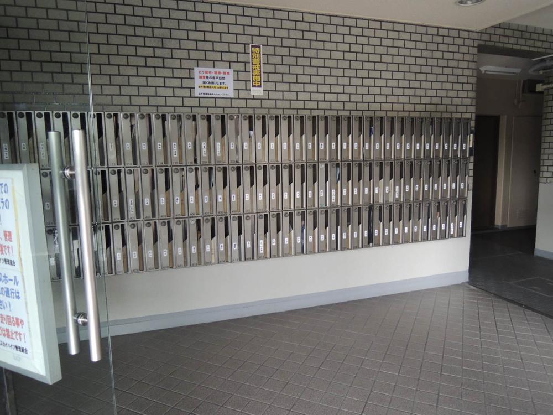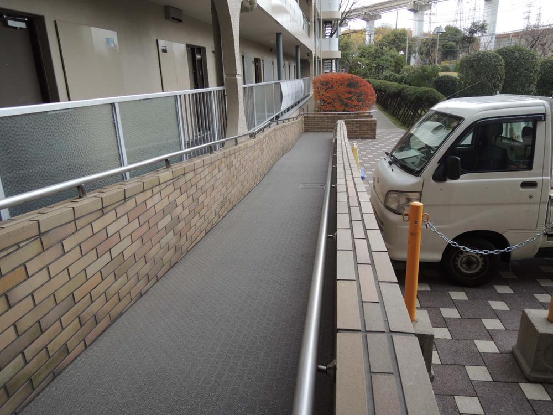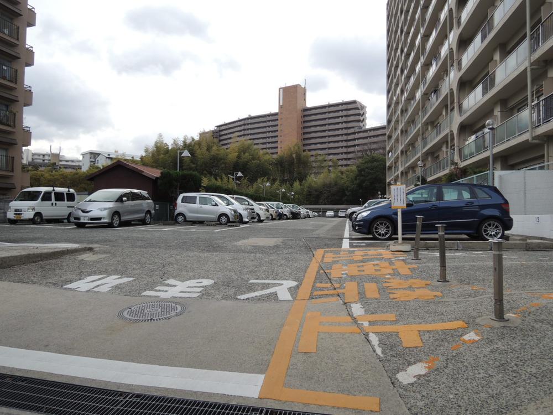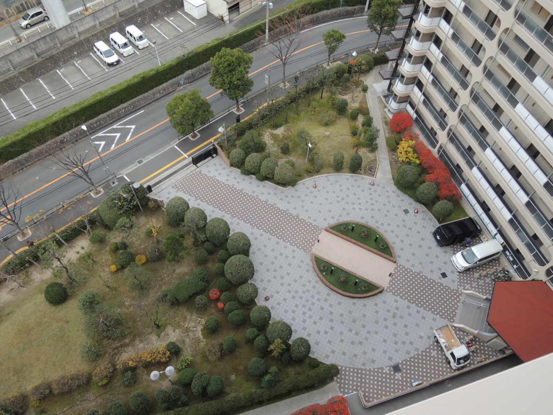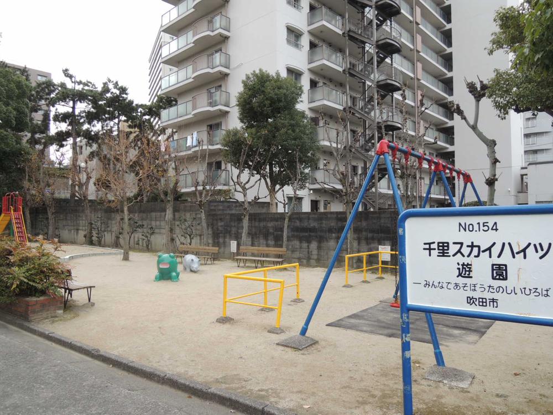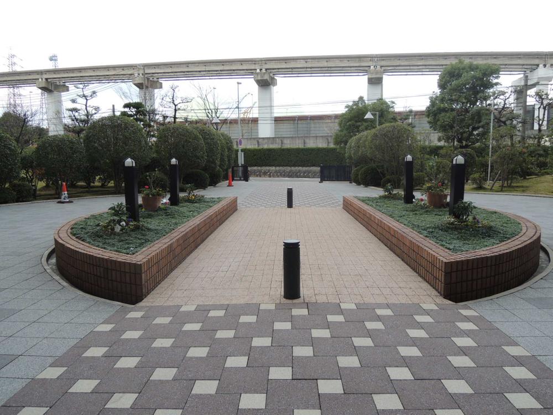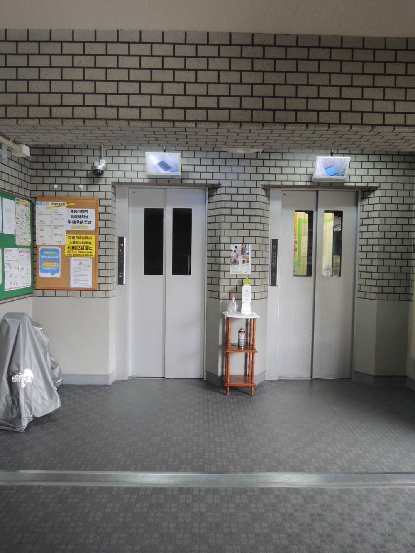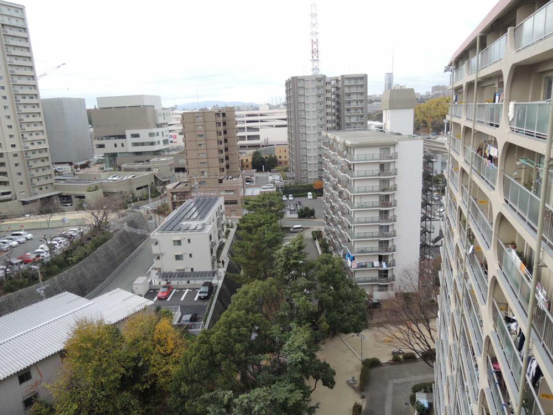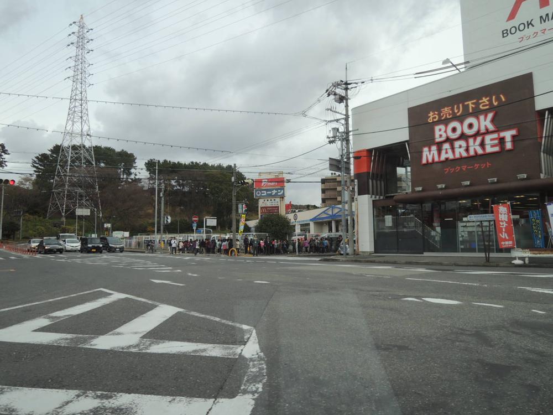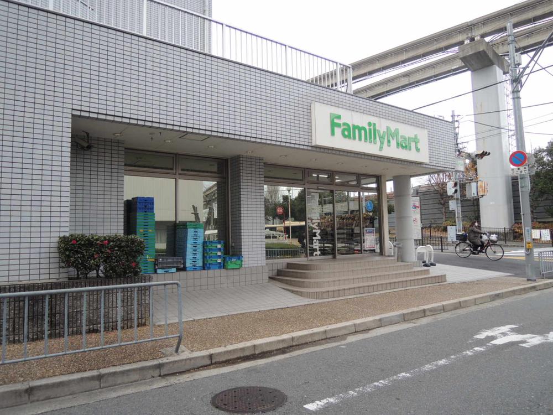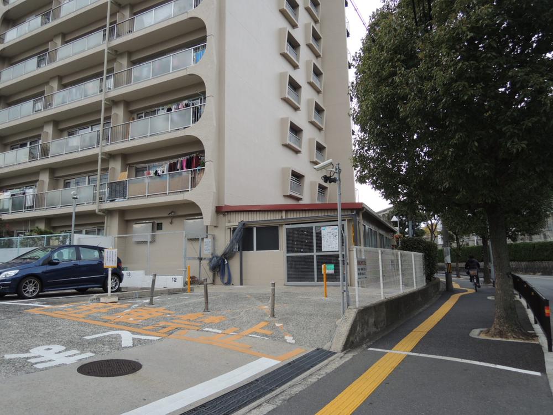|
|
Suita, Osaka Prefecture
大阪府吹田市
|
|
Hankyu Senri Line "Yamada" walk 5 minutes
阪急千里線「山田」歩5分
|
|
■ View for the upper floors is good, Also I could live without worrying about noise ■ Likely to spread the range of action in 2WAY access
■高層階のため見晴らしは良く、騒音も気にせず暮らせます■2WAYアクセスで行動の範囲が広がりそう
|
|
> Property recommended point of ・ Large garden is full of luxury and in good management ・ Peace of mind even if the night is slow because the convenience store is nearby ・ There is no inconvenience to the elevator because the elevator are installed two aircraft
>物件のおすすめポイント・広い庭は管理が行き届いており高級感あふれています・コンビニが近くにあるので夜が遅くなっても安心・エレベーターが二機設置してあるので昇降に不便がありません
|
Features pickup 特徴ピックアップ | | Immediate Available / 2 along the line more accessible / High floor / Plane parking / Bicycle-parking space / Elevator / Maintained sidewalk / Bike shelter 即入居可 /2沿線以上利用可 /高層階 /平面駐車場 /駐輪場 /エレベーター /整備された歩道 /バイク置場 |
Property name 物件名 | | Chisato Sky Heights 千里スカイハイツ |
Price 価格 | | 16.5 million yen 1650万円 |
Floor plan 間取り | | 3LDK 3LDK |
Units sold 販売戸数 | | 1 units 1戸 |
Total units 総戸数 | | 236 units 236戸 |
Occupied area 専有面積 | | 72 sq m (center line of wall) 72m2(壁芯) |
Other area その他面積 | | Balcony area: 7.2 sq m バルコニー面積:7.2m2 |
Whereabouts floor / structures and stories 所在階/構造・階建 | | 13th floor / SRC14 story 13階/SRC14階建 |
Completion date 完成時期(築年月) | | April 1974 1974年4月 |
Address 住所 | | Suita, Osaka Prefecture Yamadanishi 4 大阪府吹田市山田西4 |
Traffic 交通 | | Hankyu Senri Line "Yamada" walk 5 minutes
Osaka Monorail Main Line "Yamada" walk 4 minutes 阪急千里線「山田」歩5分
大阪モノレール本線「山田」歩4分
|
Related links 関連リンク | | [Related Sites of this company] 【この会社の関連サイト】 |
Contact お問い合せ先 | | TEL: 0800-600-8183 [Toll free] mobile phone ・ Also available from PHS
Caller ID is not notified
Please contact the "saw SUUMO (Sumo)"
If it does not lead, If the real estate company TEL:0800-600-8183【通話料無料】携帯電話・PHSからもご利用いただけます
発信者番号は通知されません
「SUUMO(スーモ)を見た」と問い合わせください
つながらない方、不動産会社の方は
|
Administrative expense 管理費 | | 7200 yen / Month (consignment (commuting)) 7200円/月(委託(通勤)) |
Repair reserve 修繕積立金 | | 10,800 yen / Month 1万800円/月 |
Time residents 入居時期 | | Immediate available 即入居可 |
Whereabouts floor 所在階 | | 13th floor 13階 |
Direction 向き | | Southwest 南西 |
Structure-storey 構造・階建て | | SRC14 story SRC14階建 |
Site of the right form 敷地の権利形態 | | Ownership 所有権 |
Parking lot 駐車場 | | Sky Mu 空無 |
Company profile 会社概要 | | <Mediation> governor of Osaka Prefecture (1) the first 056,757 No. Hakorinobe Real Estate Co., Ltd. San renovation Suita store real estate division Yubinbango564-0051 Suita, Osaka Prefecture Toyotsu cho 2-11 <仲介>大阪府知事(1)第056757号ハコリノベ不動産(株)サンリフォーム吹田店不動産事業部〒564-0051 大阪府吹田市豊津町2-11 |
