Used Apartments » Kansai » Osaka prefecture » Suminoe-ku
 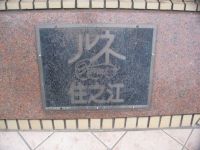
| | Osaka-shi, Osaka Suminoe-ku, 大阪府大阪市住之江区 |
| Nanko Port Town Line "Hirabayashi" walk 5 minutes 南港ポートタウン線「平林」歩5分 |
| Immediate Available, Facing south, Yang per good, Year Available, Good view, Interior renovation, System kitchen, Flat to the stationese-style room, Washbasin with shower, Flooring Chokawa, Warm water washing toilet seat, TV monitor Tsukei 即入居可、南向き、陽当り良好、年内入居可、眺望良好、内装リフォーム、システムキッチン、駅まで平坦、和室、シャワー付洗面台、フローリング張替、温水洗浄便座、TVモニタ付イ |
Features pickup 特徴ピックアップ | | Year Available / Immediate Available / Interior renovation / Facing south / System kitchen / Yang per good / Flat to the station / Japanese-style room / Washbasin with shower / Flooring Chokawa / Warm water washing toilet seat / TV monitor interphone / Ventilation good / Good view / Dish washing dryer / In a large town 年内入居可 /即入居可 /内装リフォーム /南向き /システムキッチン /陽当り良好 /駅まで平坦 /和室 /シャワー付洗面台 /フローリング張替 /温水洗浄便座 /TVモニタ付インターホン /通風良好 /眺望良好 /食器洗乾燥機 /大型タウン内 | Property name 物件名 | | Rene Suminoe ルネ住之江 | Price 価格 | | 11.8 million yen 1180万円 | Floor plan 間取り | | 3LDK 3LDK | Units sold 販売戸数 | | 1 units 1戸 | Total units 総戸数 | | 298 units 298戸 | Occupied area 専有面積 | | 62.15 sq m (center line of wall) 62.15m2(壁芯) | Other area その他面積 | | Balcony area: 8.25 sq m バルコニー面積:8.25m2 | Whereabouts floor / structures and stories 所在階/構造・階建 | | 14th floor / SRC15 story 14階/SRC15階建 | Completion date 完成時期(築年月) | | July 1985 1985年7月 | Address 住所 | | Osaka-shi, Osaka Suminoe-ku, Hirabayashiminami 2 大阪府大阪市住之江区平林南2 | Traffic 交通 | | Nanko Port Town Line "Hirabayashi" walk 5 minutes 南港ポートタウン線「平林」歩5分
| Contact お問い合せ先 | | Hiwasa real estate (Ltd.) TEL: 0800-603-7835 [Toll free] mobile phone ・ Also available from PHS
Caller ID is not notified
Please contact the "saw SUUMO (Sumo)"
If it does not lead, If the real estate company 日和佐不動産(株)TEL:0800-603-7835【通話料無料】携帯電話・PHSからもご利用いただけます
発信者番号は通知されません
「SUUMO(スーモ)を見た」と問い合わせください
つながらない方、不動産会社の方は
| Administrative expense 管理費 | | 6210 yen / Month (consignment (commuting)) 6210円/月(委託(通勤)) | Repair reserve 修繕積立金 | | 9940 yen / Month 9940円/月 | Expenses 諸費用 | | Town council fee: 100 yen / Month 町会費:100円/月 | Time residents 入居時期 | | Immediate available 即入居可 | Whereabouts floor 所在階 | | 14th floor 14階 | Direction 向き | | South 南 | Renovation リフォーム | | September 2012 interior renovation completed (kitchen ・ bathroom ・ toilet ・ wall ・ floor ・ all rooms) 2012年9月内装リフォーム済(キッチン・浴室・トイレ・壁・床・全室) | Structure-storey 構造・階建て | | SRC15 story SRC15階建 | Site of the right form 敷地の権利形態 | | Ownership 所有権 | Use district 用途地域 | | Semi-industrial 準工業 | Parking lot 駐車場 | | Nothing 無 | Company profile 会社概要 | | <Mediation> Minister of Land, Infrastructure and Transport (2) the first 007,295 No. Hiwasa Real Estate Co., Ltd. Yubinbango590-0951 Sakai City, Osaka Prefecture, Sakai-ku, Ichinochonishi 1-1-29 <仲介>国土交通大臣(2)第007295号日和佐不動産(株)〒590-0951 大阪府堺市堺区市之町西1-1-29 |
Floor plan間取り図 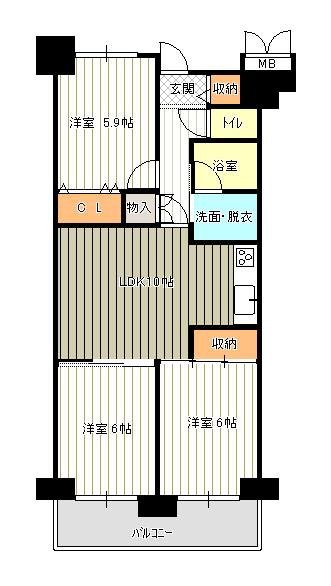 3LDK, Price 11.8 million yen, Occupied area 62.15 sq m , Balcony area 8.25 sq m
3LDK、価格1180万円、専有面積62.15m2、バルコニー面積8.25m2
Local appearance photo現地外観写真 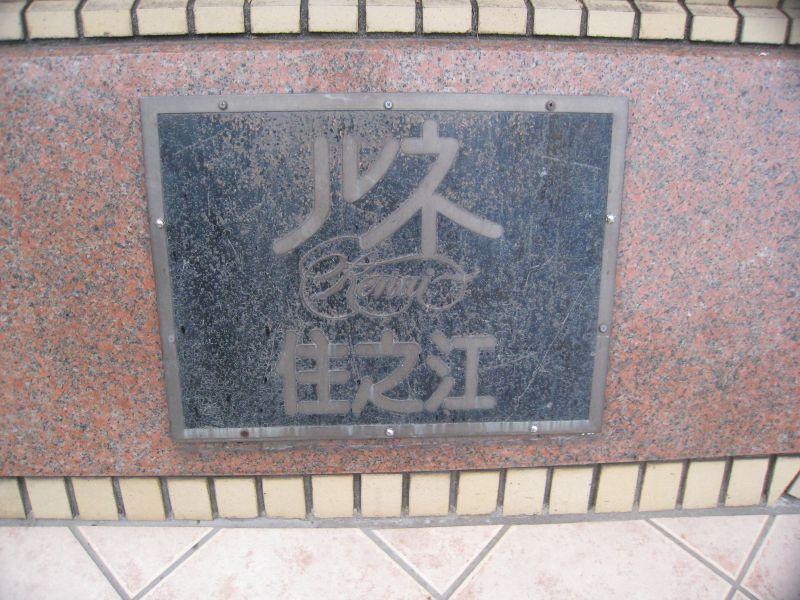 Local (May 2013) Shooting
現地(2013年5月)撮影
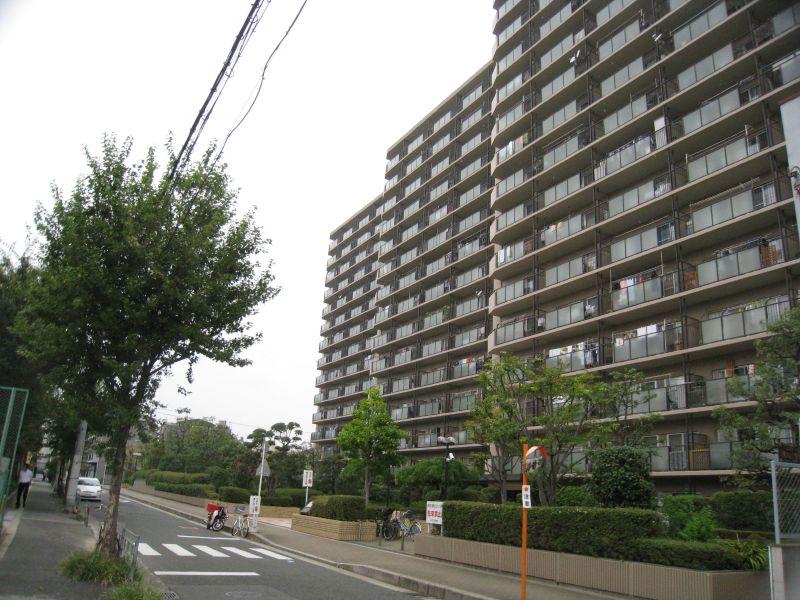 Local (May 2013) Shooting
現地(2013年5月)撮影
Livingリビング 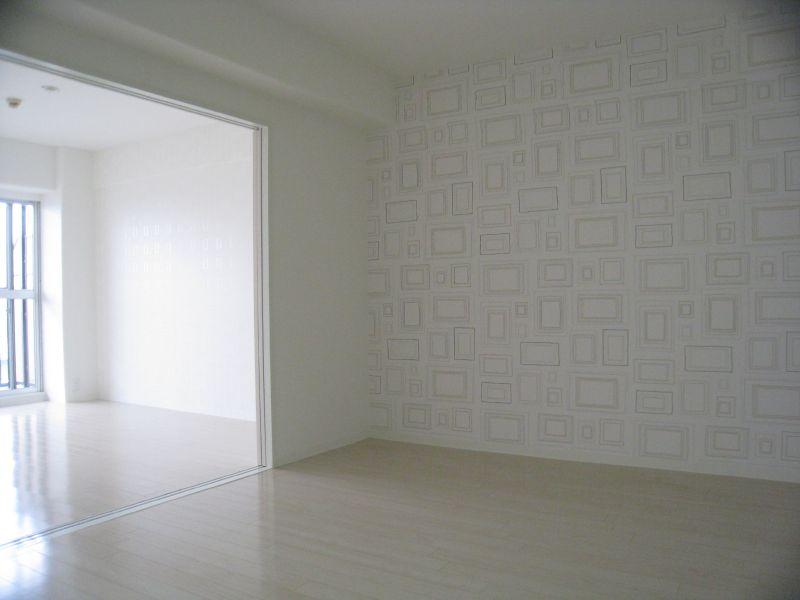 Room (May 2013) Shooting
室内(2013年5月)撮影
Bathroom浴室 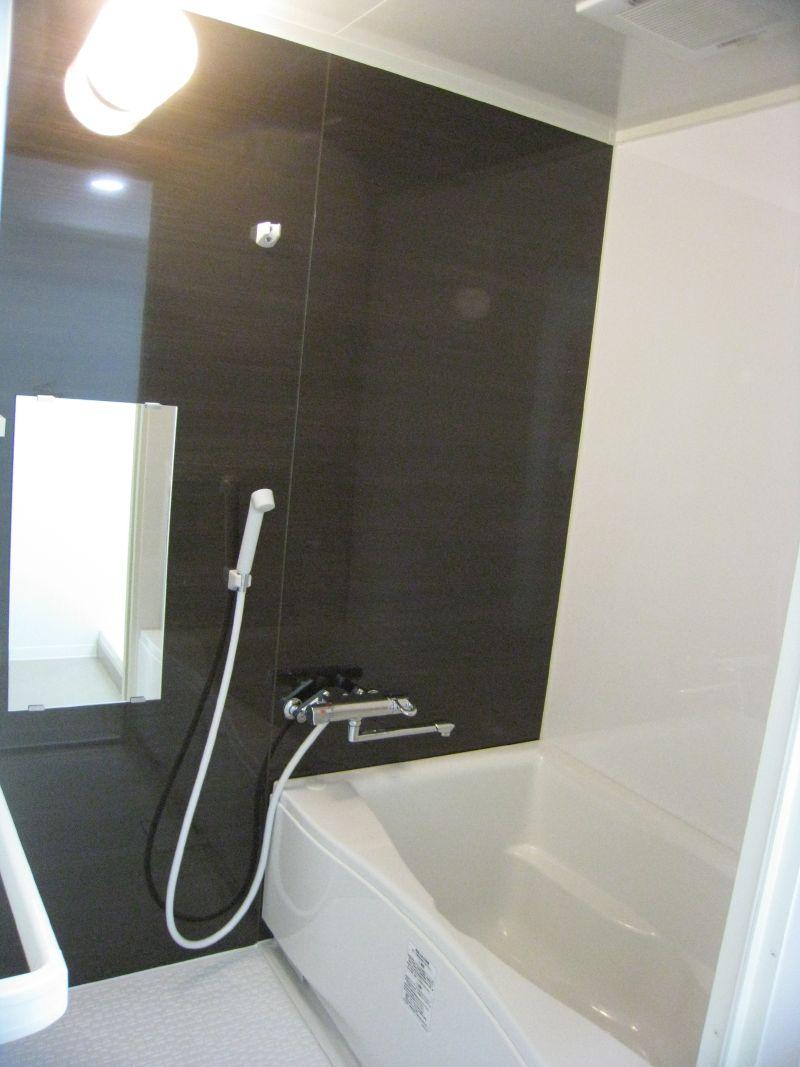 Indoor (September 2012) shooting
室内(2012年9月)撮影
Kitchenキッチン 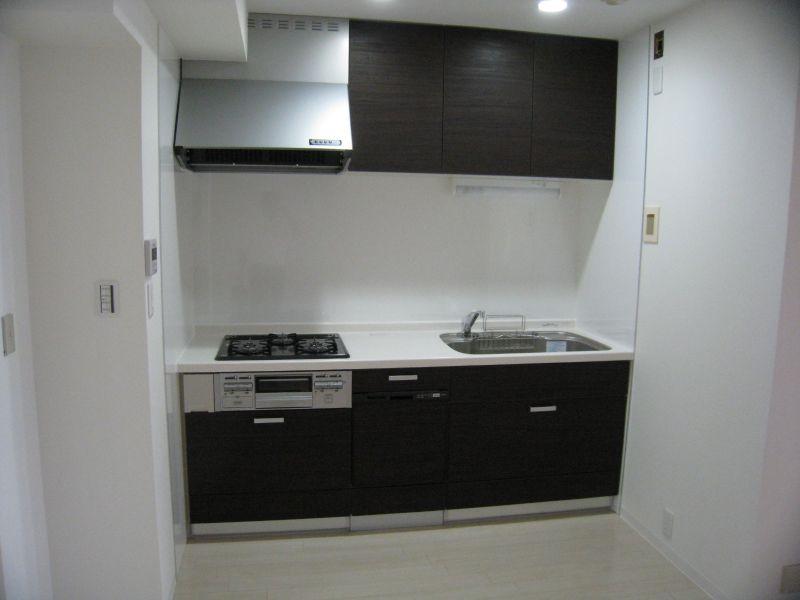 Indoor (September 2012) shooting
室内(2012年9月)撮影
Entrance玄関 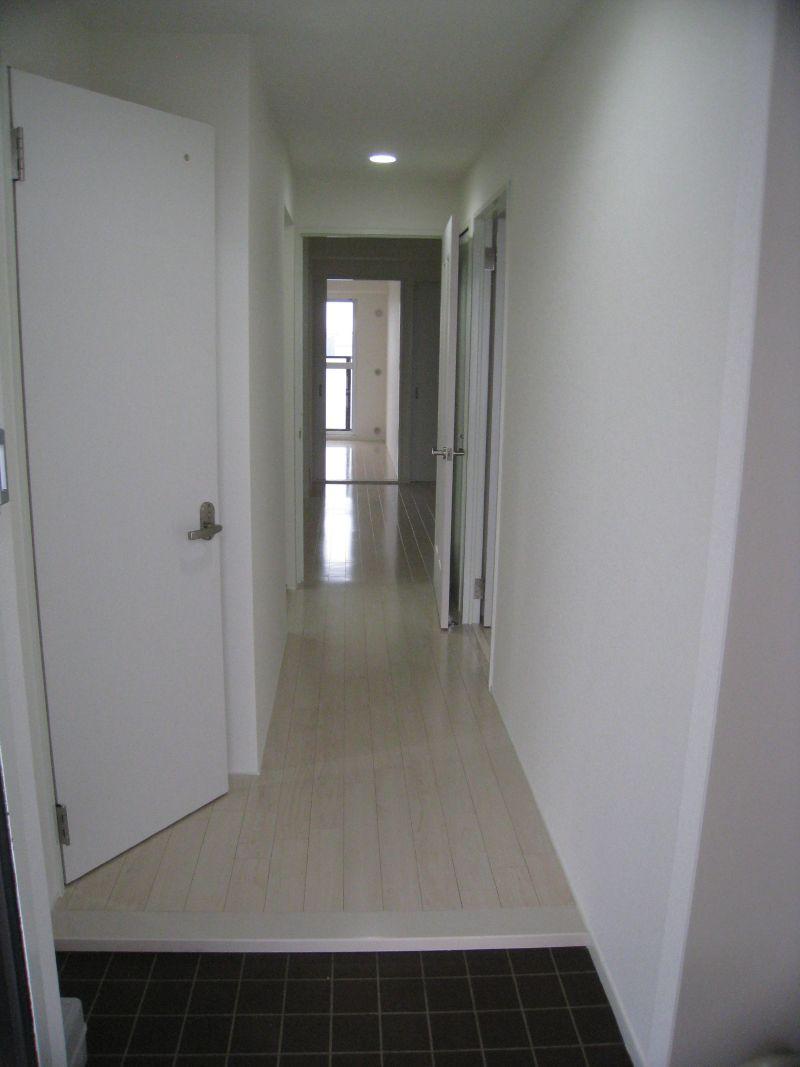 Local (May 2013) Shooting
現地(2013年5月)撮影
Wash basin, toilet洗面台・洗面所 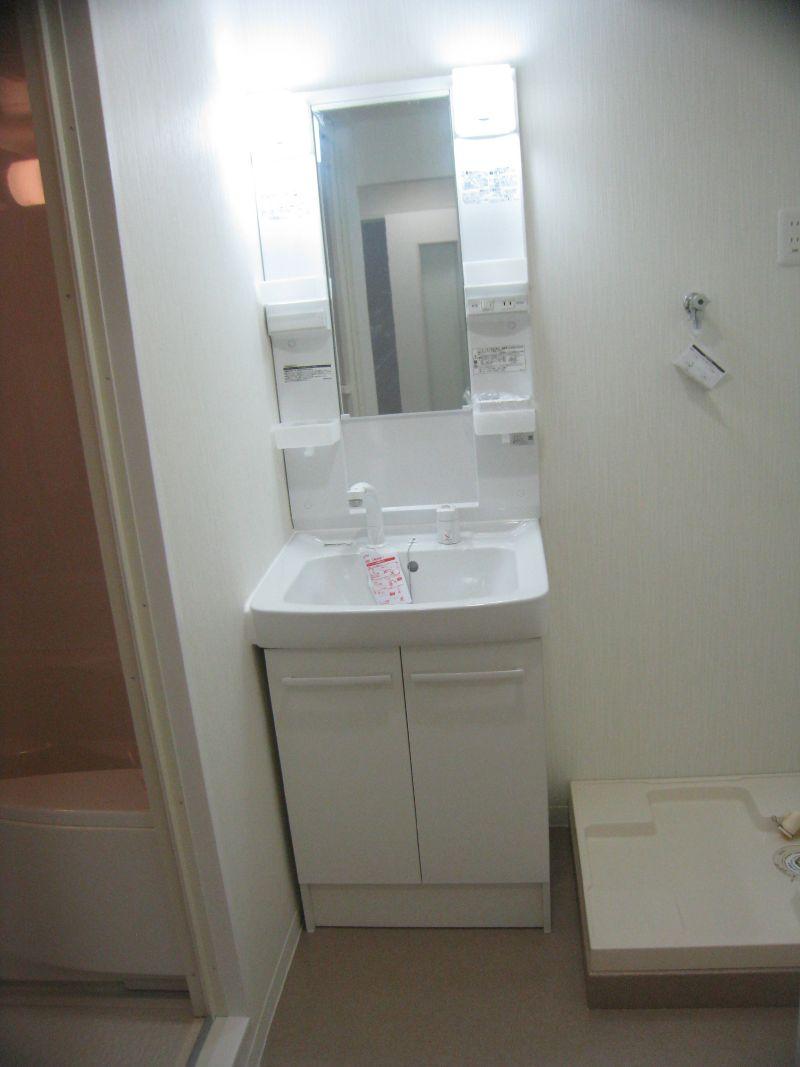 Indoor (September 2012) shooting
室内(2012年9月)撮影
Toiletトイレ 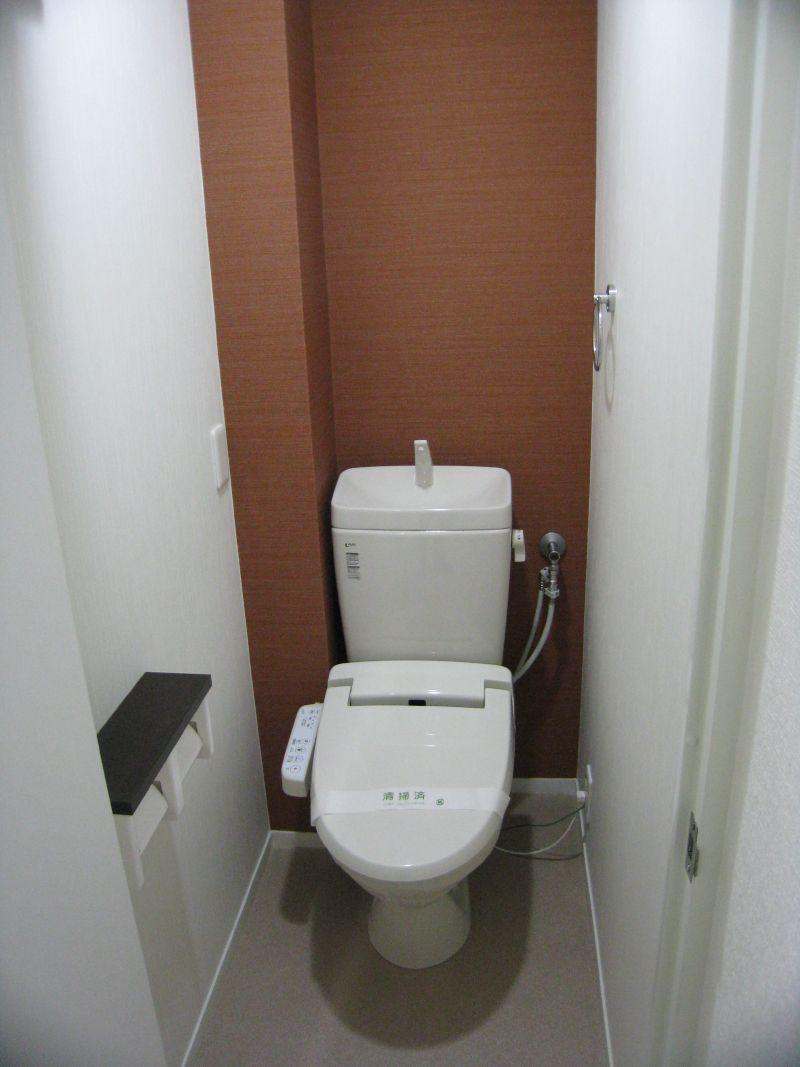 Indoor (September 2012) shooting
室内(2012年9月)撮影
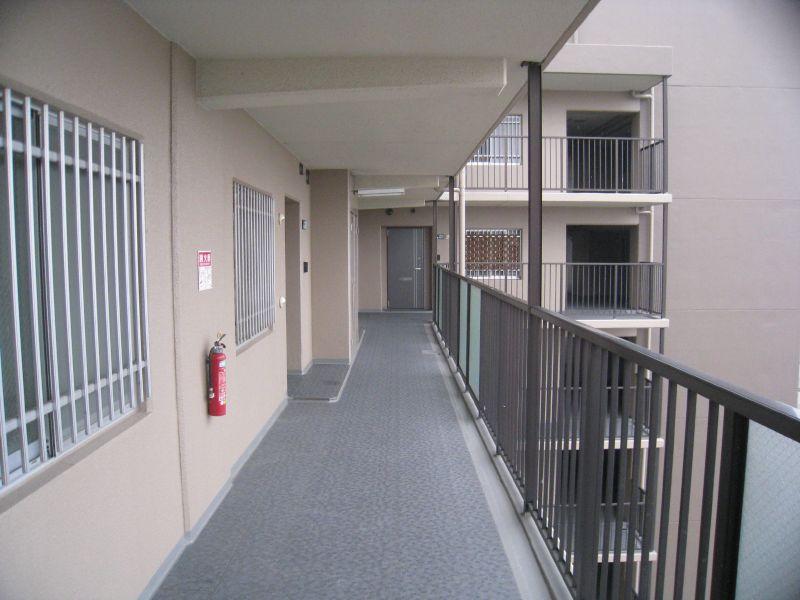 Other
その他
Bathroom浴室 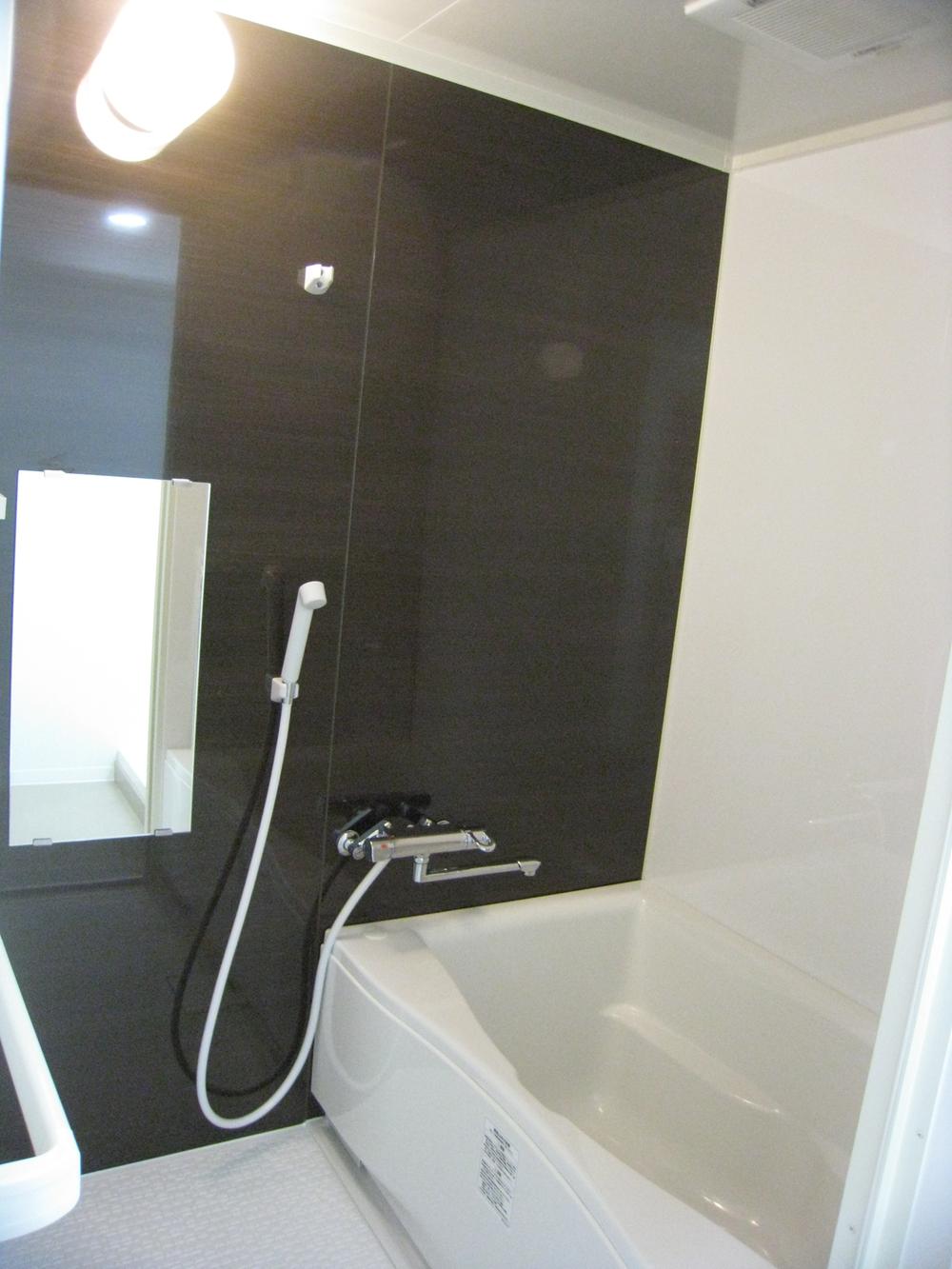 Room (May 2013) Shooting
室内(2013年5月)撮影
Toiletトイレ 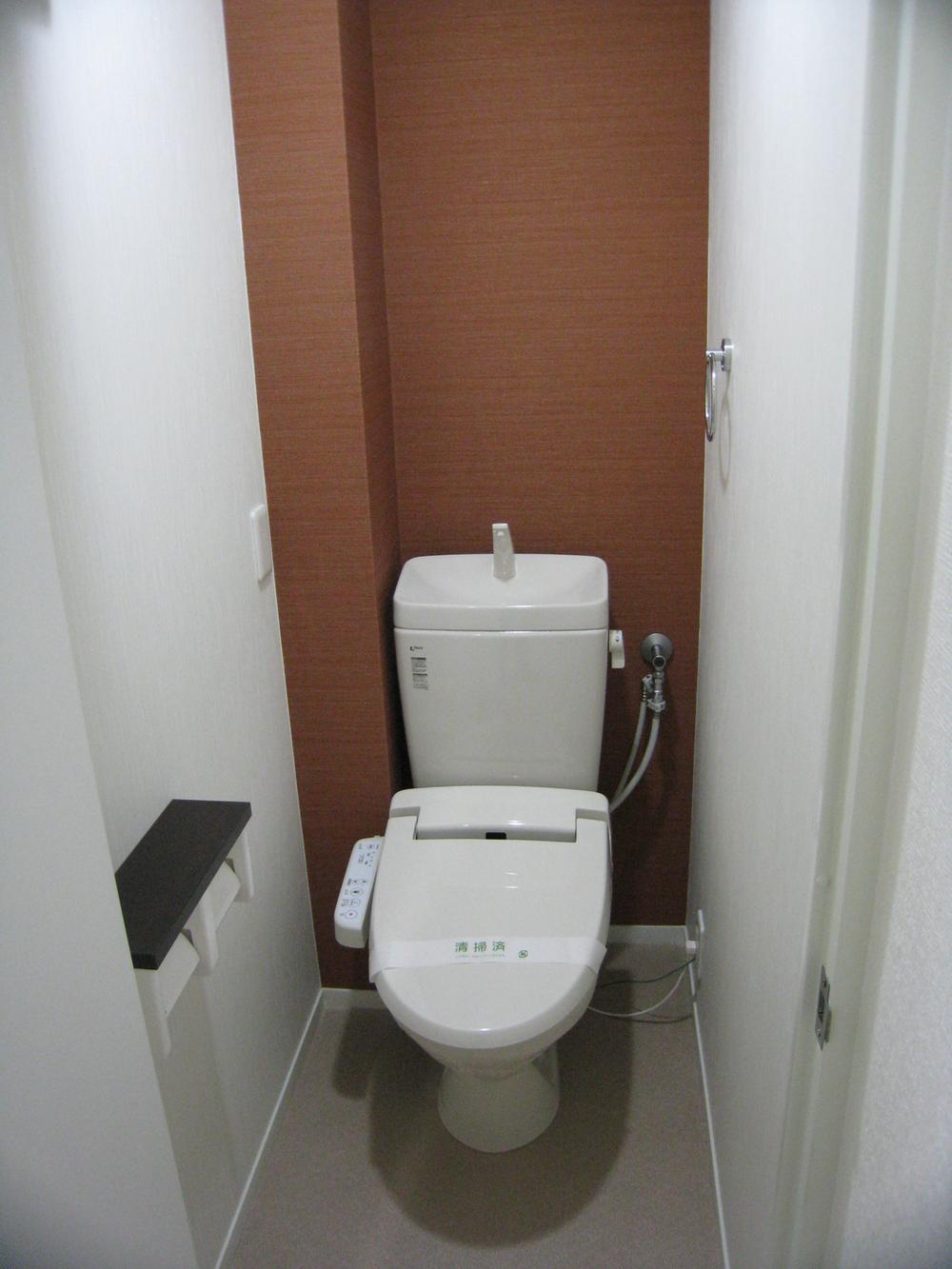 Room (May 2013) Shooting
室内(2013年5月)撮影
Wash basin, toilet洗面台・洗面所 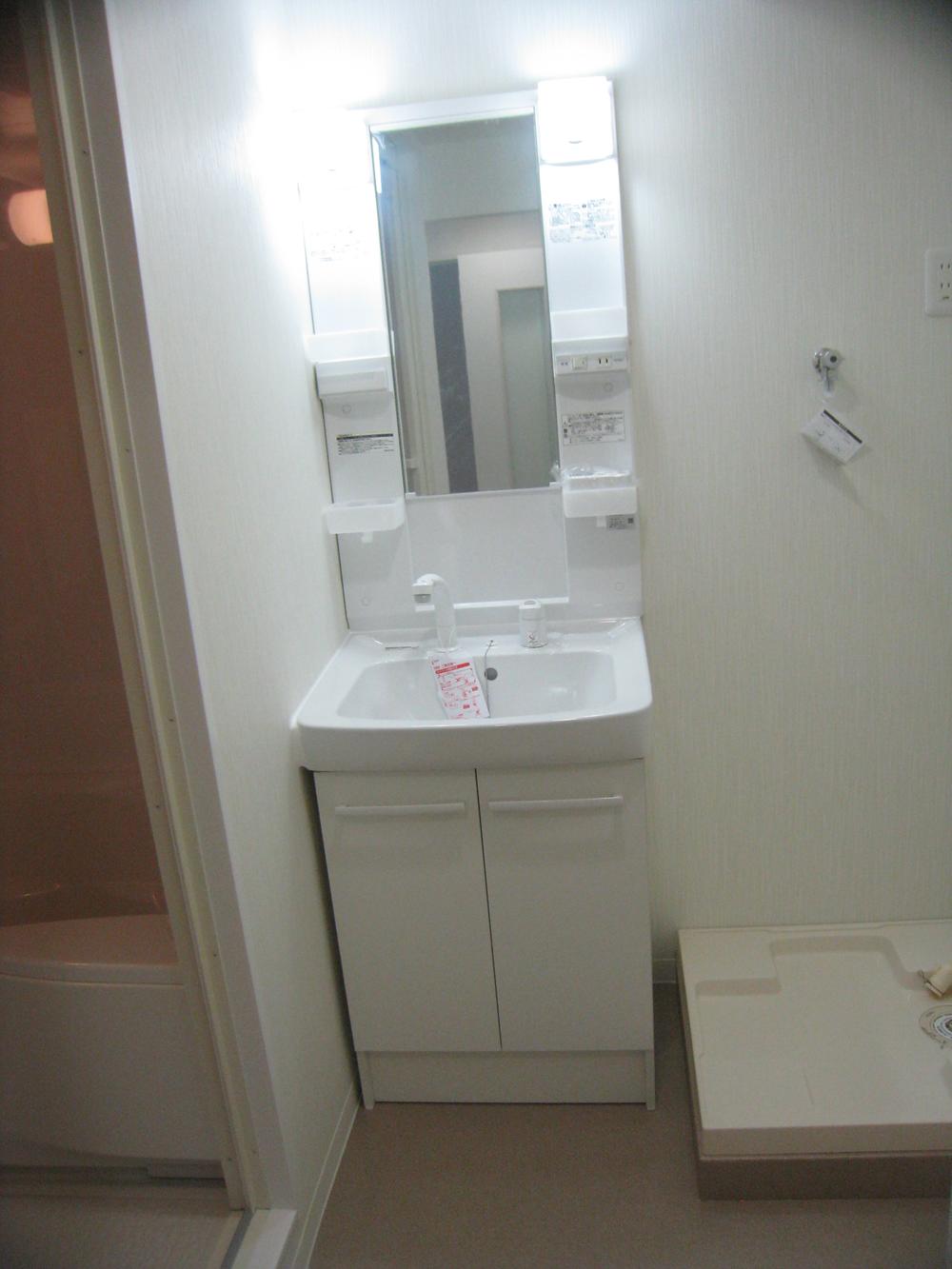 Room (May 2013) Shooting
室内(2013年5月)撮影
Non-living roomリビング以外の居室 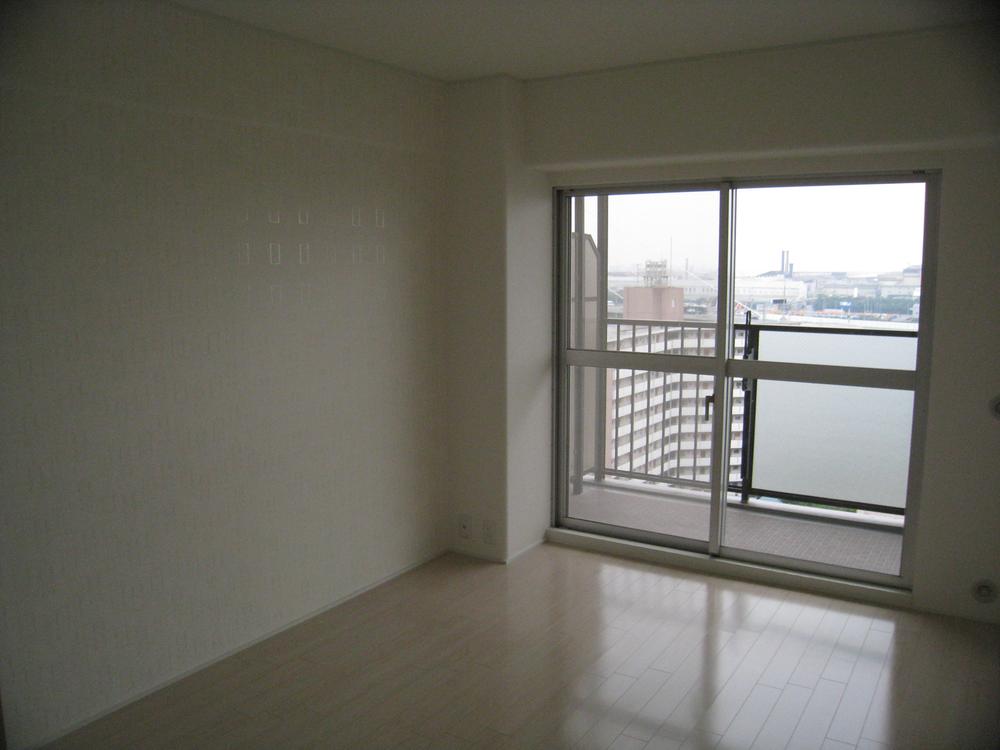 Room (May 2013) Shooting
室内(2013年5月)撮影
Kitchenキッチン 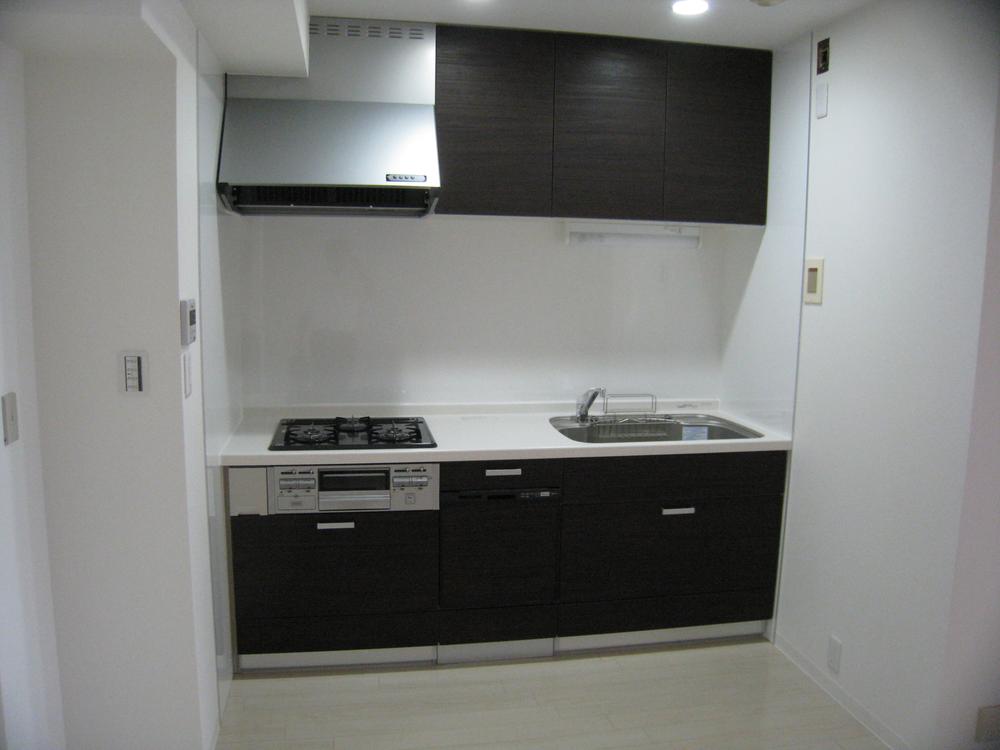 Room (May 2013) Shooting
室内(2013年5月)撮影
Balconyバルコニー 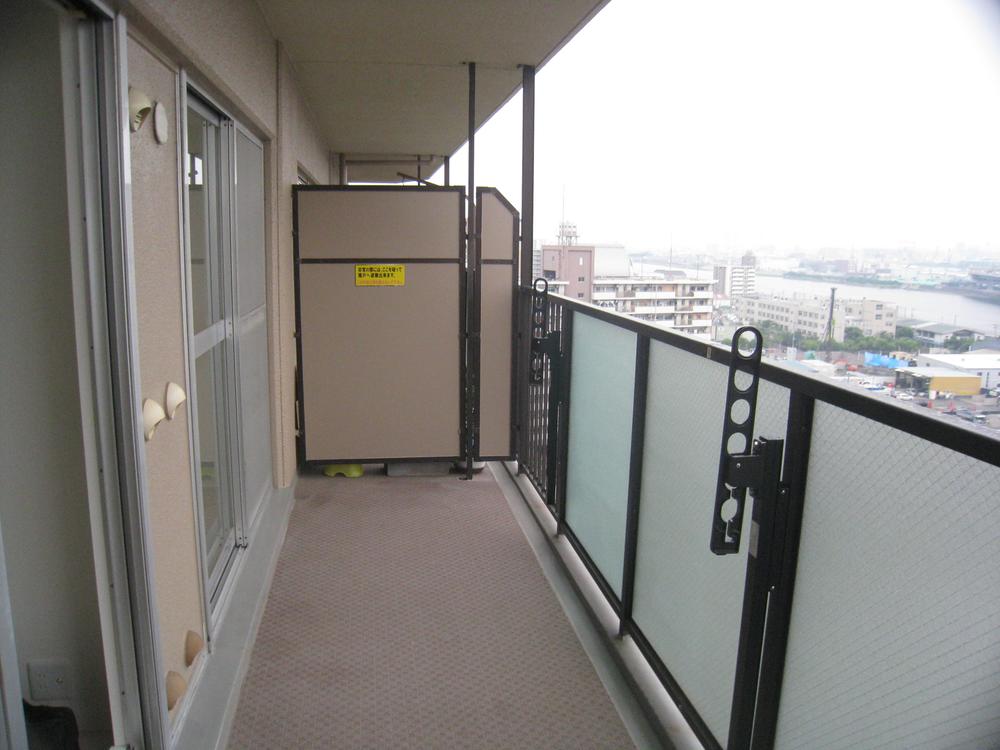 Local (May 2013) Shooting
現地(2013年5月)撮影
Kitchenキッチン 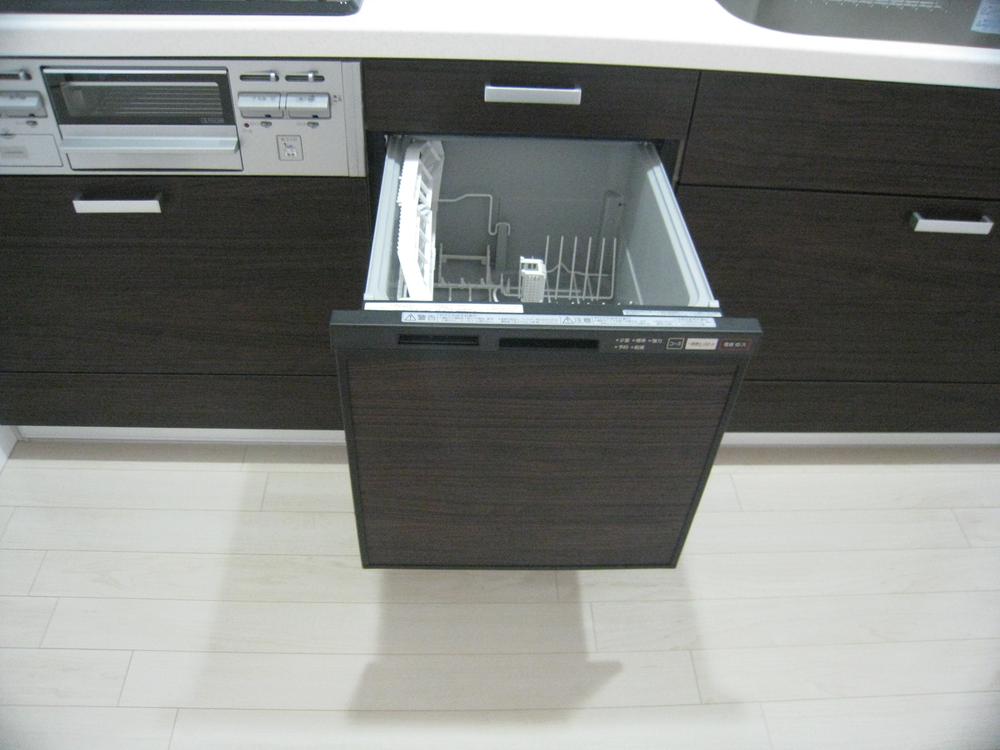 Room (May 2013) Shooting
室内(2013年5月)撮影
Location
|


















