Used Apartments » Kansai » Osaka prefecture » Suminoe-ku
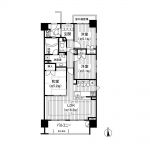 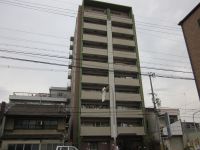
| | Osaka-shi, Osaka Suminoe-ku, 大阪府大阪市住之江区 |
| Nankai Main Line "Sumiyoshi Taisha" walk 11 minutes 南海本線「住吉大社」歩11分 |
| ◆ Higashikagaya is 2006. Built in 2006 Built Total units 27 units of apartments in 4-chome. ◇ southeast corner room, Is the renovation already in the room [The key is located on the Company] ◆東加賀屋4丁目にある平成18年築の平成18年築の総戸数27戸のマンションです。◇南東角部屋、リフォーム済のお部屋です【鍵は当社にございます】 |
| ● Nankai Main Line "Sumiyoshi Taisha" station walk 11 minutes, Subway Yotsubashi line "Kitakagaya" Allowed 2WAY access station 14 mins !! is ○ 2006 Total units 27 units of the apartment building ● bright and airy ・ Pouch in view of the good southeast corner room ・ Slop sink is equipped with a cupboard in comes with ○ Kitchen ● Living ・ The dining comes with a floor heating ○ Since the renovation of already, Pleasantly'll accustomed to you live ● pet breeding Allowed (with breeding bylaws) !! [The key is located on the Company] ●南海本線『住吉大社』駅徒歩11分、地下鉄四ツ橋線『北加賀屋』駅徒歩14分の2WAYアクセス可!!○平成18年建築の総戸数27戸のマンションです●明るく風通し・眺望の良い南東角部屋で専用ポーチ・スロップシンクが付いています○キッチンにカップボードがついています●リビング・ダイニングには床暖房がついています○リフォーム済なので、気持ちよくお住まいになれますよ●ペット飼育可(飼育細則有り)!!【鍵は当社にあります】 |
Features pickup 特徴ピックアップ | | Immediate Available / 2 along the line more accessible / Interior renovation / Facing south / Corner dwelling unit / All room storage / LDK15 tatami mats or more / Japanese-style room / South balcony / Flooring Chokawa / Bicycle-parking space / Elevator 即入居可 /2沿線以上利用可 /内装リフォーム /南向き /角住戸 /全居室収納 /LDK15畳以上 /和室 /南面バルコニー /フローリング張替 /駐輪場 /エレベーター | Property name 物件名 | | Erushia Higashikagaya エルシア東加賀屋 | Price 価格 | | 21,800,000 yen 2180万円 | Floor plan 間取り | | 3LDK 3LDK | Units sold 販売戸数 | | 1 units 1戸 | Total units 総戸数 | | 27 units 27戸 | Occupied area 専有面積 | | 70.31 sq m (center line of wall) 70.31m2(壁芯) | Other area その他面積 | | Balcony area: 8.9 sq m バルコニー面積:8.9m2 | Whereabouts floor / structures and stories 所在階/構造・階建 | | 9 floor / RC10 story 9階/RC10階建 | Completion date 完成時期(築年月) | | April 2006 2006年4月 | Address 住所 | | Osaka-shi, Osaka Suminoe-ku, Higashikagaya 4 大阪府大阪市住之江区東加賀屋4 | Traffic 交通 | | Nankai Main Line "Sumiyoshi Taisha" walk 11 minutes
Subway Yotsubashi Line "Kitakagaya" walk 14 minutes 南海本線「住吉大社」歩11分
地下鉄四つ橋線「北加賀屋」歩14分
| Related links 関連リンク | | [Related Sites of this company] 【この会社の関連サイト】 | Contact お問い合せ先 | | TEL: 0800-603-3528 [Toll free] mobile phone ・ Also available from PHS
Caller ID is not notified
Please contact the "saw SUUMO (Sumo)"
If it does not lead, If the real estate company TEL:0800-603-3528【通話料無料】携帯電話・PHSからもご利用いただけます
発信者番号は通知されません
「SUUMO(スーモ)を見た」と問い合わせください
つながらない方、不動産会社の方は
| Administrative expense 管理費 | | 7030 yen / Month (consignment (commuting)) 7030円/月(委託(通勤)) | Repair reserve 修繕積立金 | | 6120 yen / Month 6120円/月 | Time residents 入居時期 | | Immediate available 即入居可 | Whereabouts floor 所在階 | | 9 floor 9階 | Direction 向き | | South 南 | Renovation リフォーム | | October 2013 interior renovation completed (wall ・ floor ・ Kitchen stove had made, etc.) 2013年10月内装リフォーム済(壁・床・キッチンコンロ新調等) | Structure-storey 構造・階建て | | RC10 story RC10階建 | Site of the right form 敷地の権利形態 | | Ownership 所有権 | Use district 用途地域 | | Residential 近隣商業 | Company profile 会社概要 | | <Mediation> governor of Osaka (2) No. 051017 (Ltd.) ascent housing Yubinbango530-0054 Osaka-shi, Osaka, Kita-ku, Minamimorimachi 1-1-25 <仲介>大阪府知事(2)第051017号(株)アセントハウジング〒530-0054 大阪府大阪市北区南森町1-1-25 | Construction 施工 | | Nomura Construction Industry Co., Ltd. 野村建設工業(株) |
Floor plan間取り図 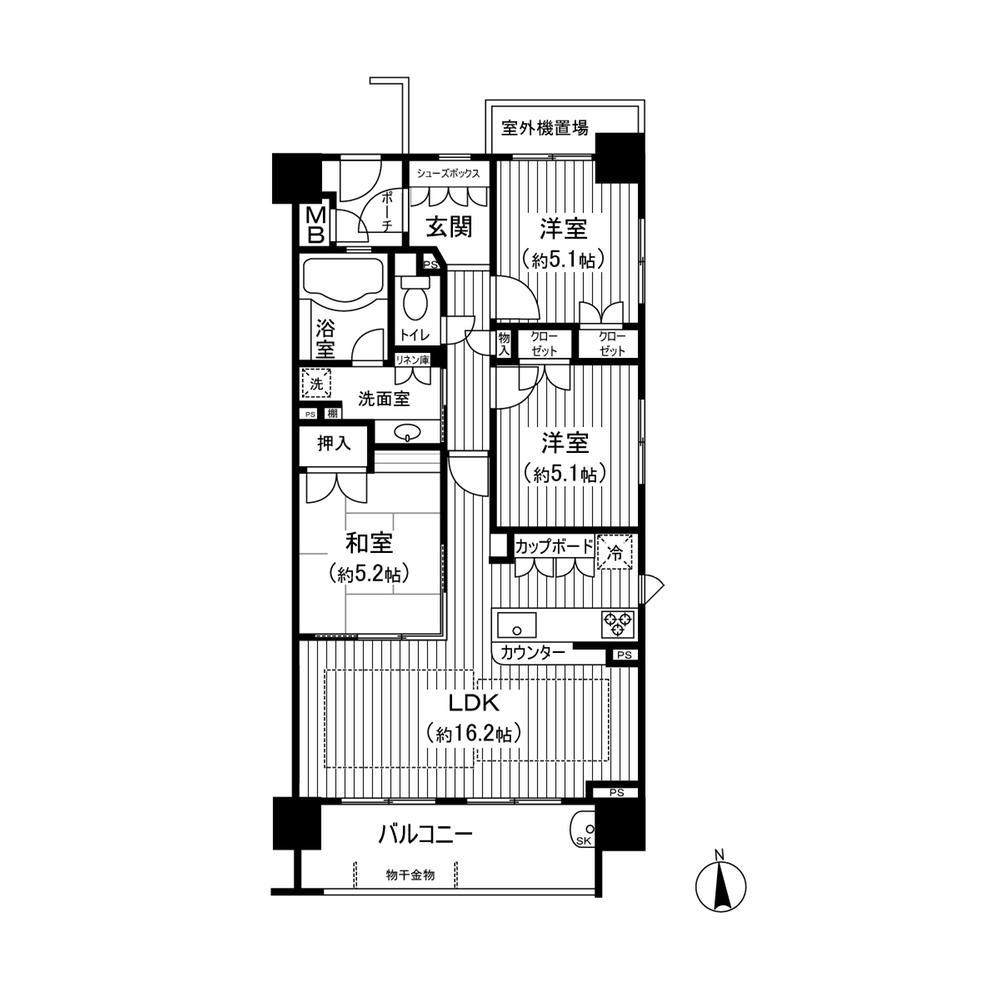 Very bright southeast corner room
とっても明るい南東角部屋
Local appearance photo現地外観写真 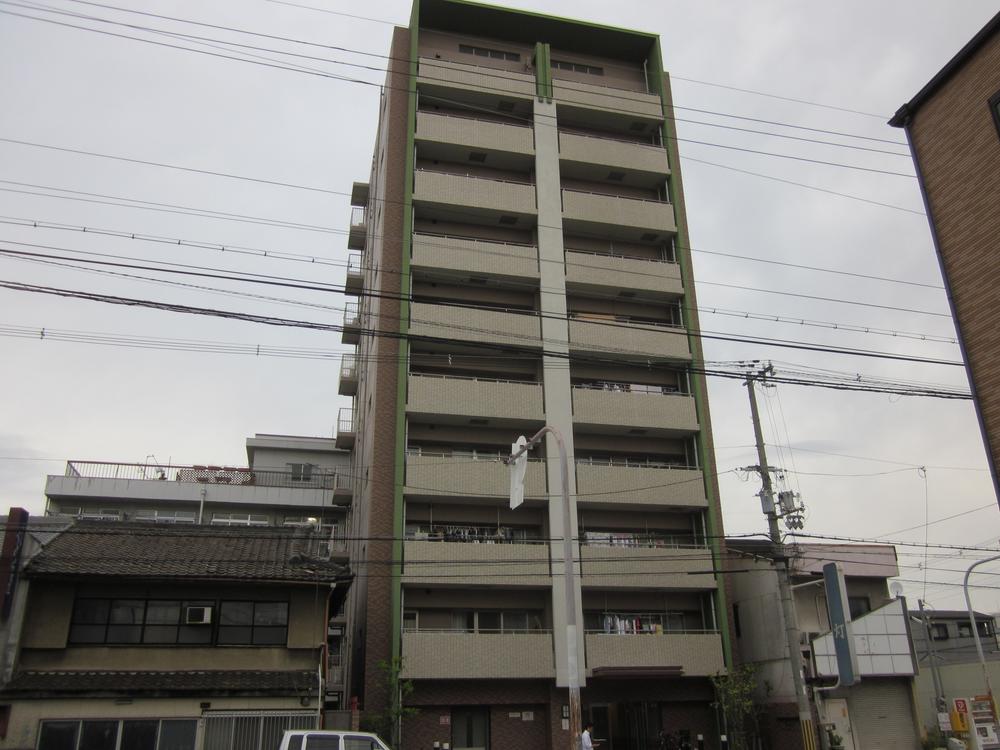 Mansion appearance
マンション外観
Floor plan間取り図 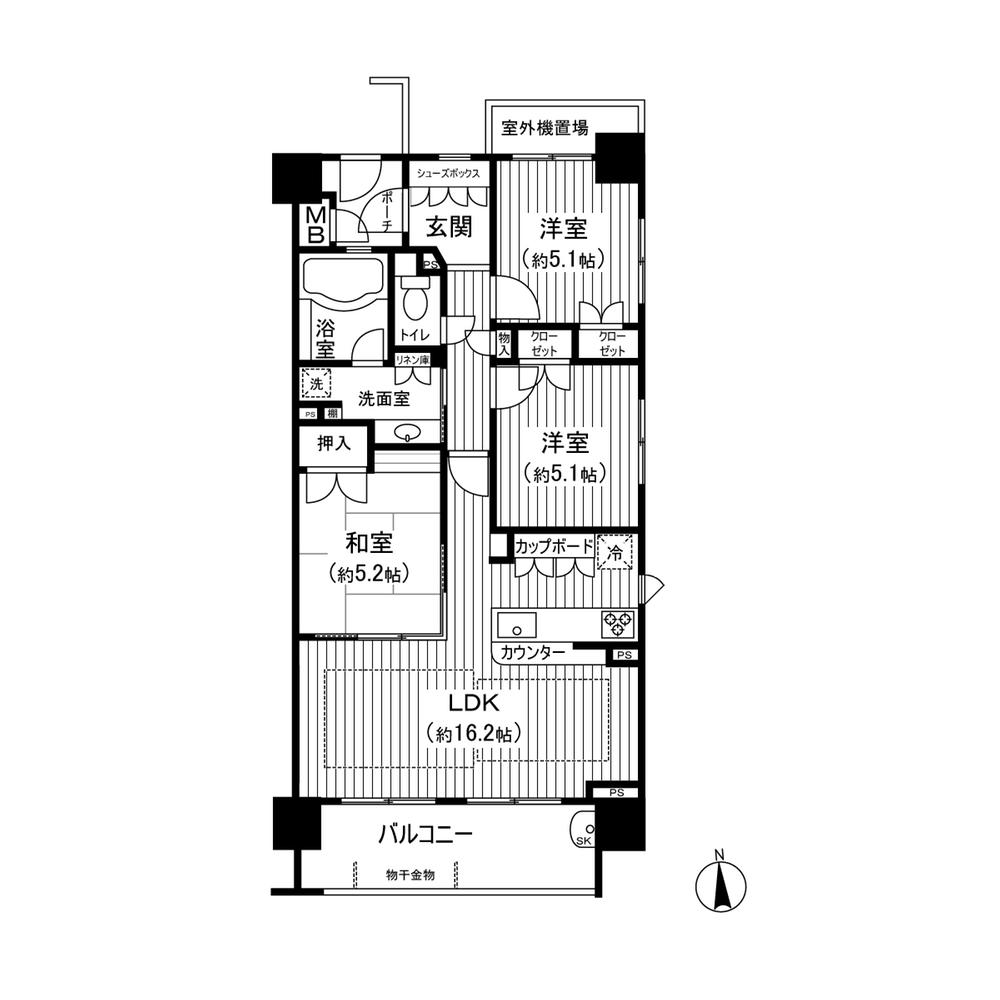 3LDK, Price 21,800,000 yen, Occupied area 70.31 sq m , Balcony area 8.9 sq m
3LDK、価格2180万円、専有面積70.31m2、バルコニー面積8.9m2
Entranceエントランス 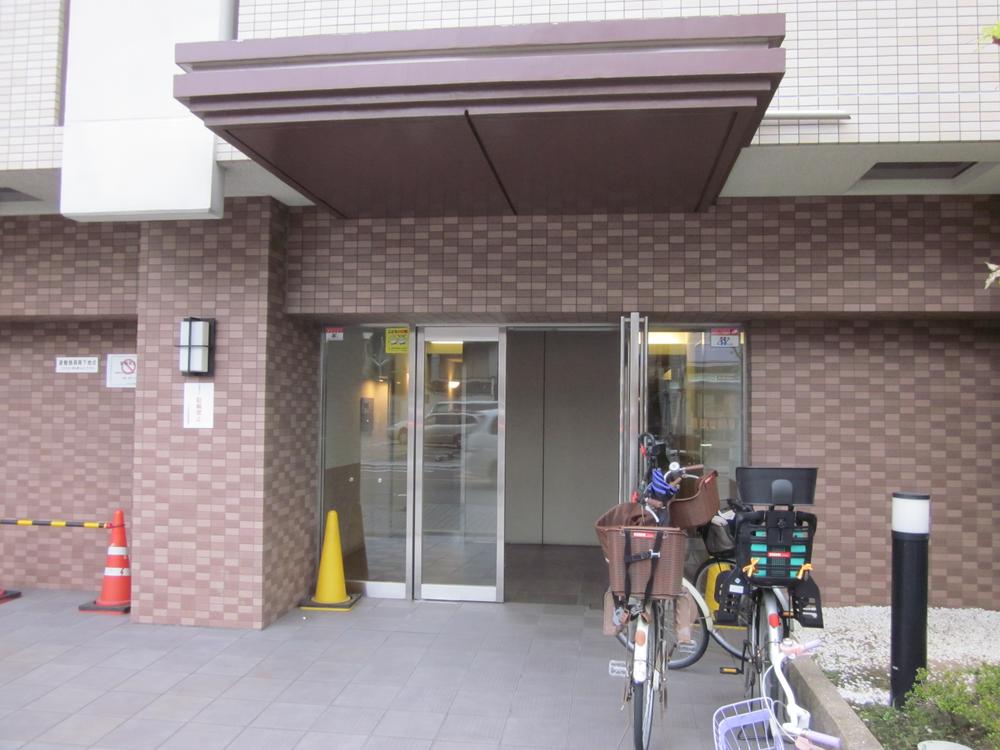 Entrance part
エントランス部分
Livingリビング 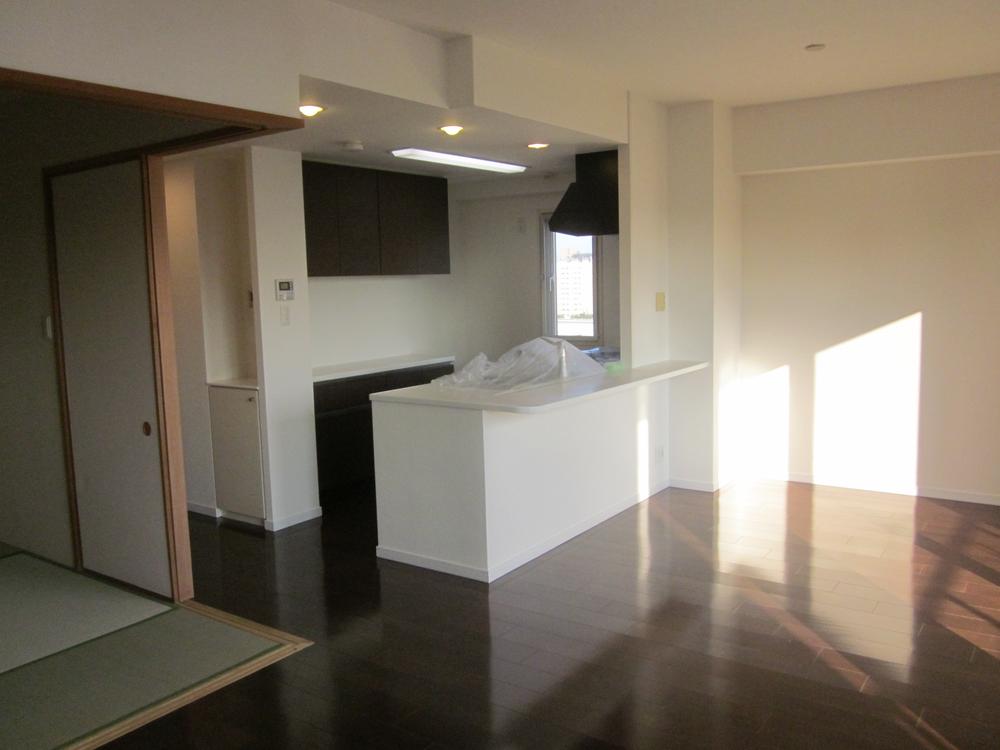 LDK
LDK
Bathroom浴室 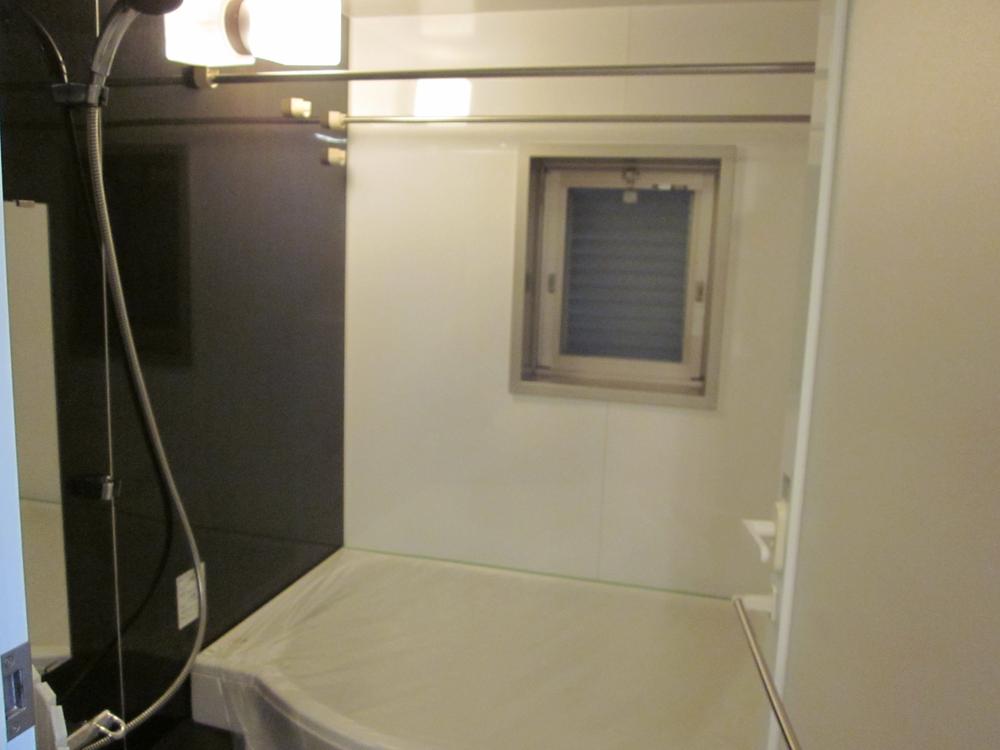 There is a window in the bathroom
浴室に窓が有ります
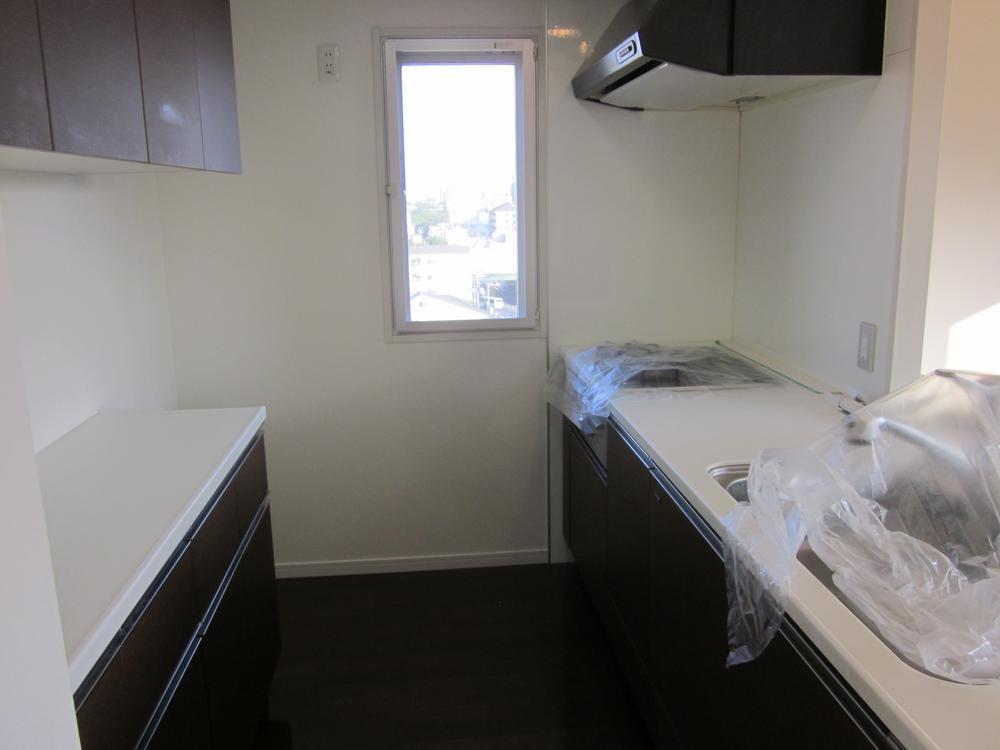 Kitchen
キッチン
Non-living roomリビング以外の居室 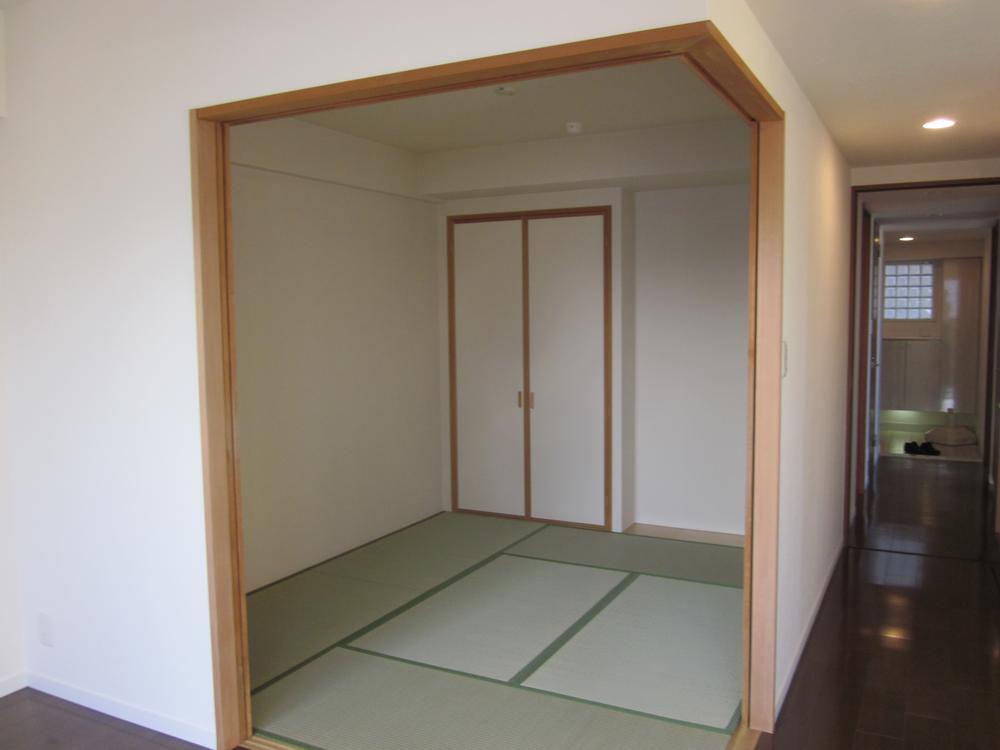 Japanese style room
和室
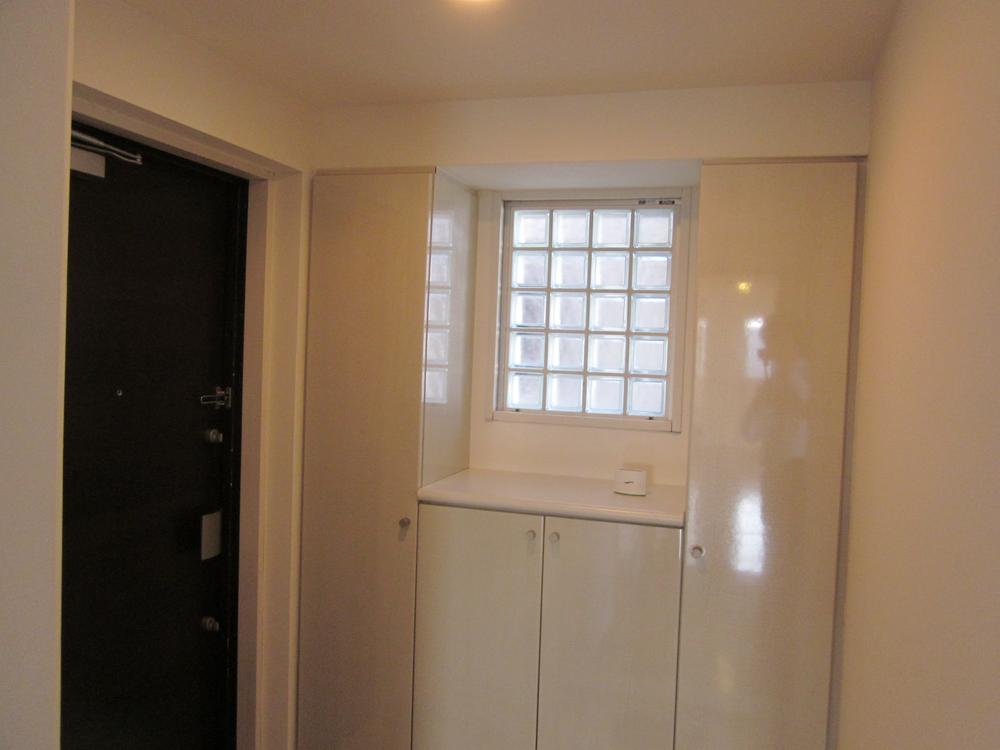 Entrance
玄関
Wash basin, toilet洗面台・洗面所 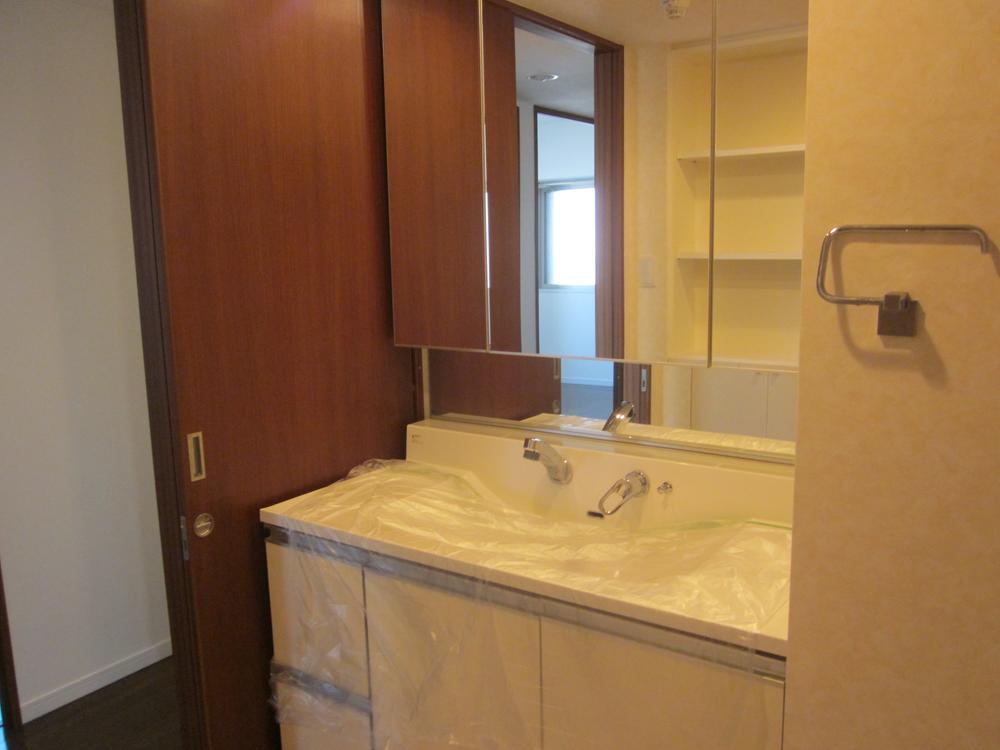 bathroom
洗面室
View photos from the dwelling unit住戸からの眺望写真 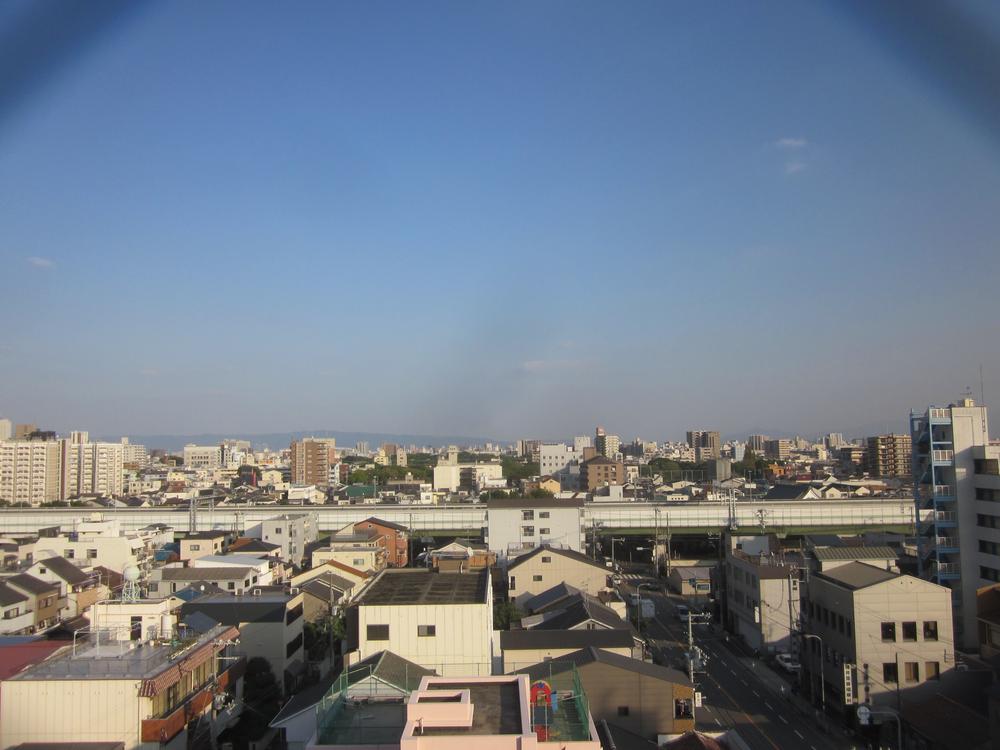 View from the room (east side: from the kitchen)
お部屋からの眺望(東側:キッチンから)
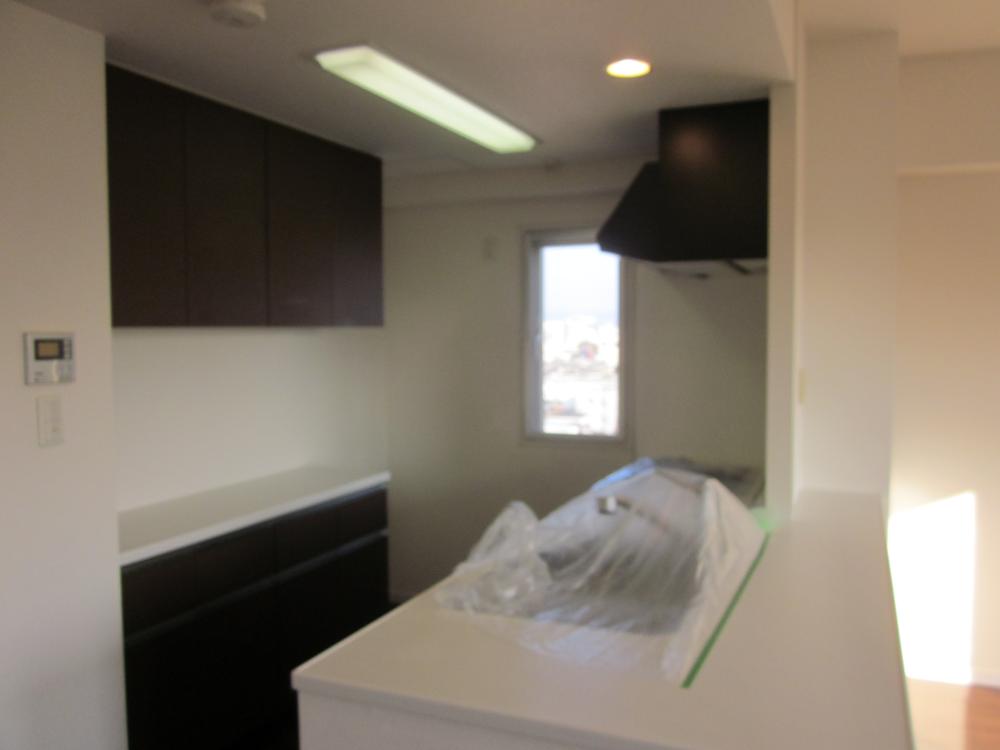 Kitchen
キッチン
Non-living roomリビング以外の居室 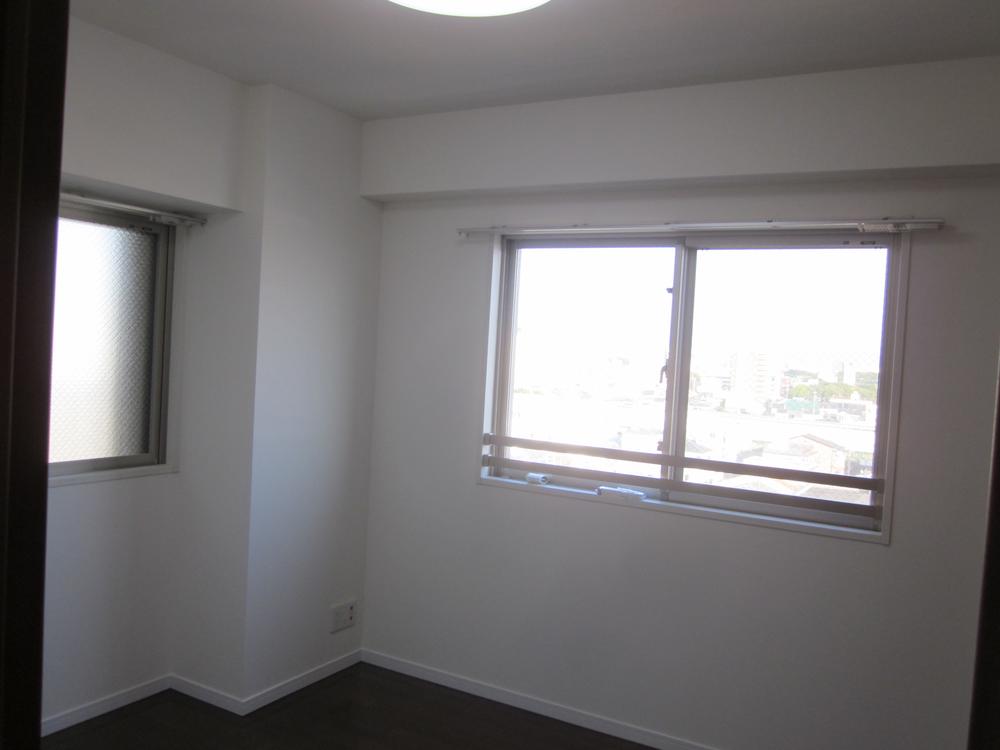 Western style room
洋室
Wash basin, toilet洗面台・洗面所 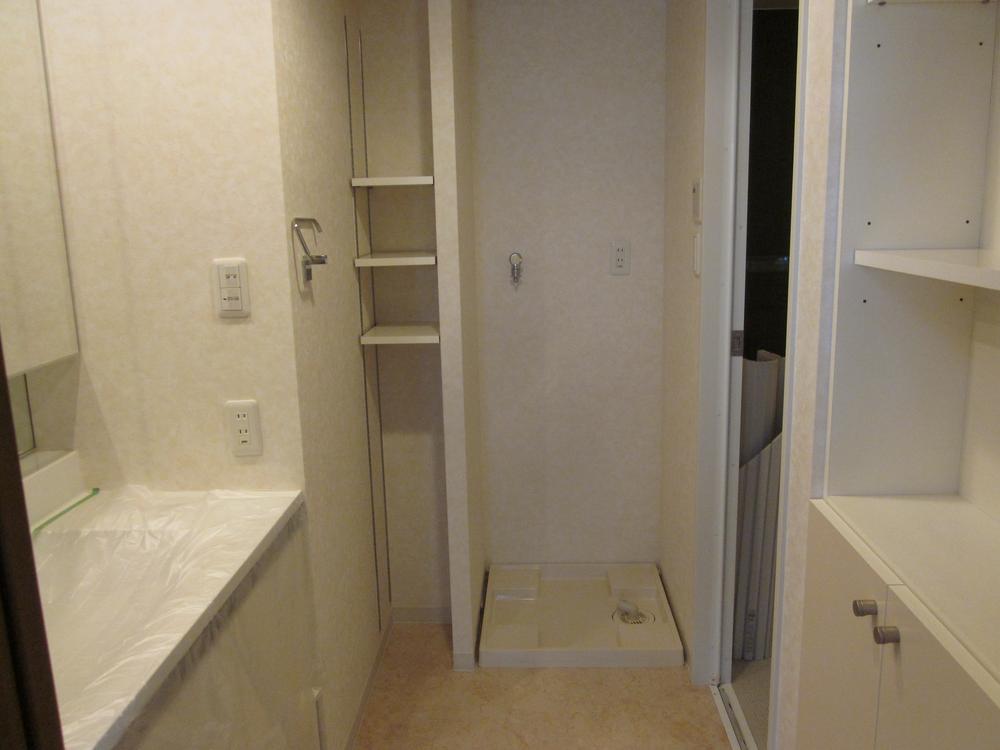 bathroom
洗面室
View photos from the dwelling unit住戸からの眺望写真 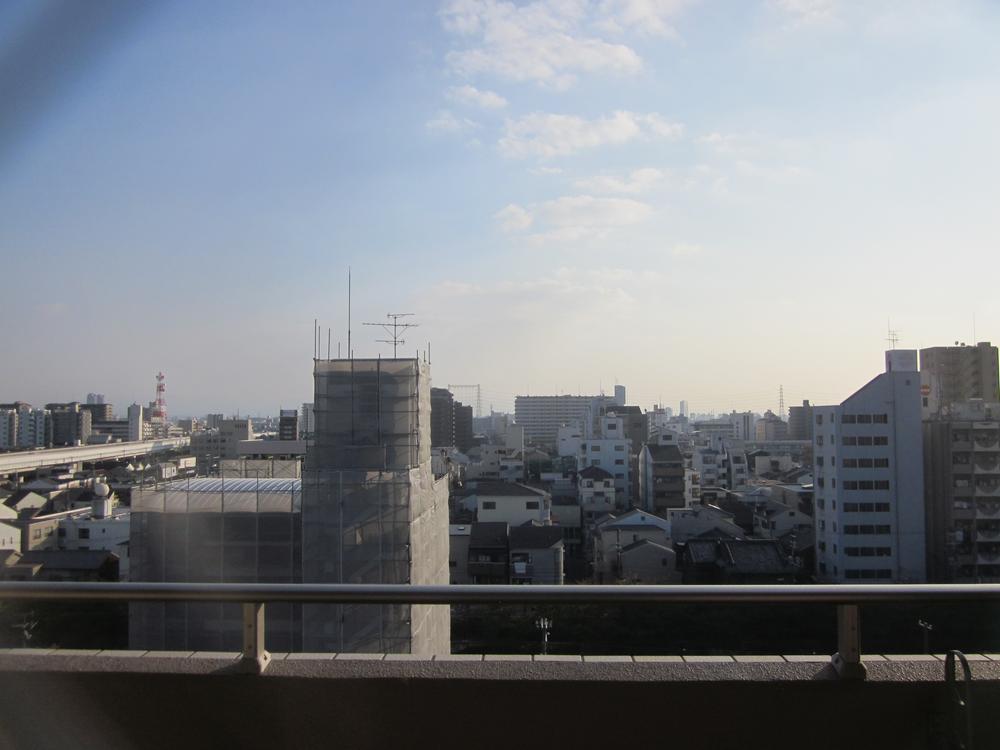 View from the room (south side: from the balcony)
お部屋からの眺望(南側:バルコニーから)
Non-living roomリビング以外の居室 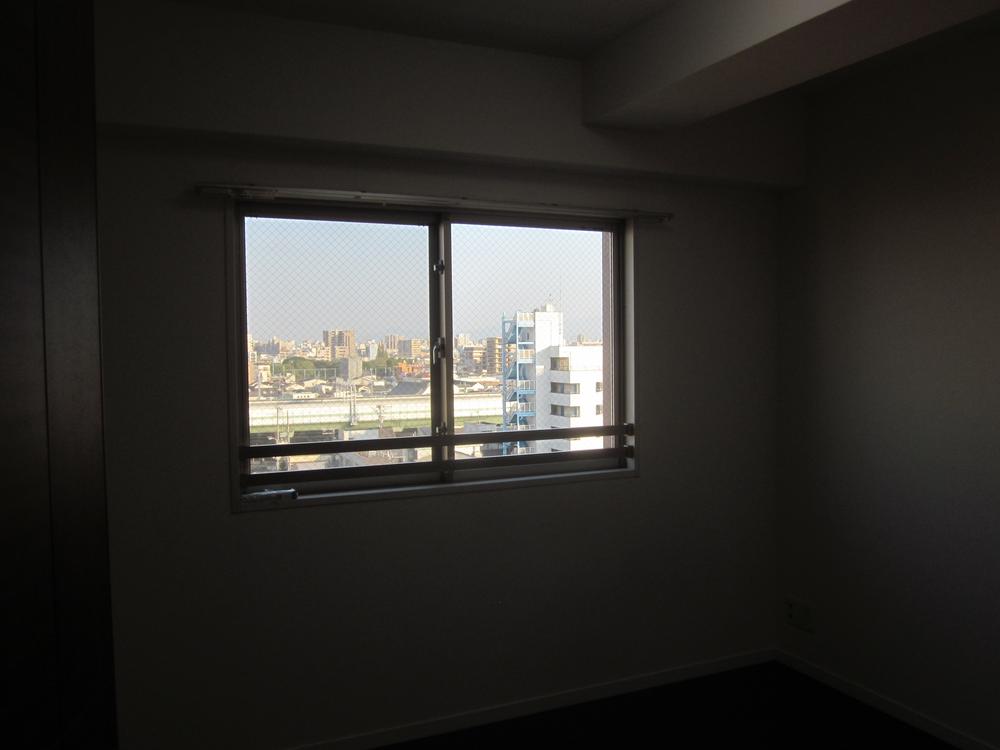 Western style room
洋室
View photos from the dwelling unit住戸からの眺望写真 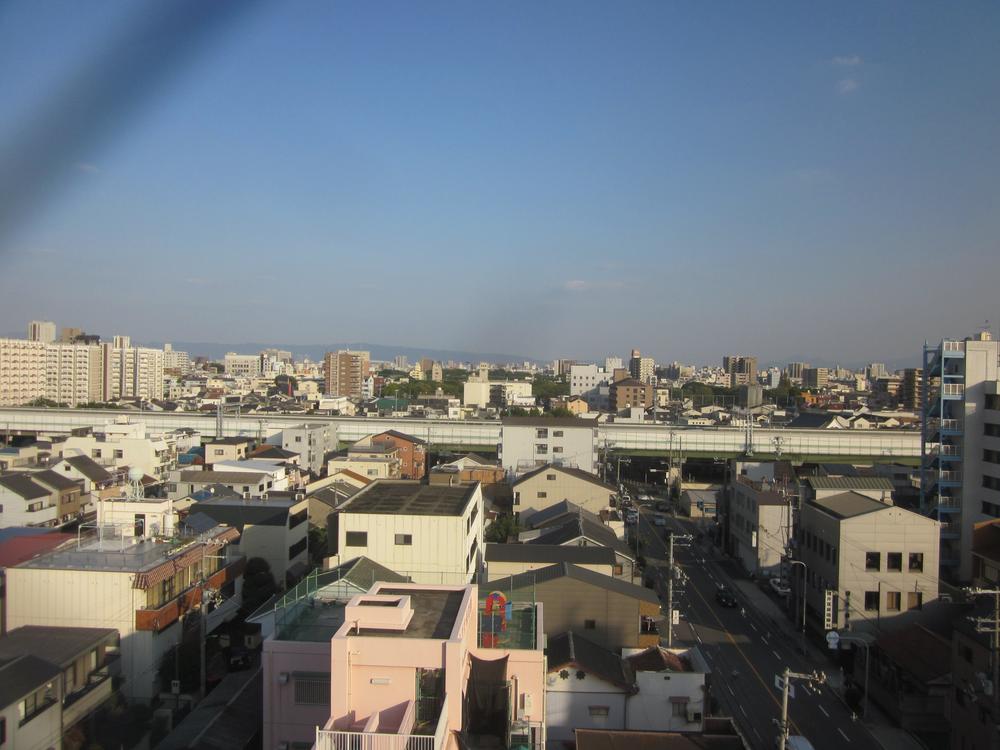 View shadow from the room (east: from Western-style)
お部屋からの眺望影(東側:洋室から)
Location
|


















