Used Apartments » Kansai » Osaka prefecture » Takatsuki
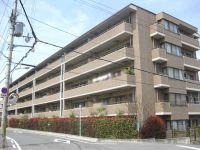 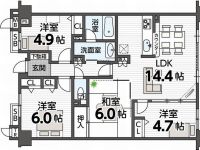
| | Osaka Takatsuki 大阪府高槻市 |
| Takatsuki city bus "Central Park" walk 2 minutes 高槻市営バス「中央公園」歩2分 |
| ◆ A 10-minute bus ride from the JR Tokaido Line "Takatsuki" station, 2-minute walk from the stop "Central Park". ◆ South-facing balcony ◆JR東海道本線「高槻」駅からバスで10分、「中央公園」停より徒歩2分。◆南向きバルコニー |
| ● enhance Specifications ● ・ TV monitor ・ Auto-lock system ・ Home delivery locker ・ Gas hot water floor heating full flat design ・ Internet equipment (optical fiber) ●充実仕様●・テレビモニター付き・オートロックシステム・宅配ロッカー・ガス温水式床暖房フルフラット設計・インターネット設備(光ファイバー) |
Features pickup 特徴ピックアップ | | Year Available / Super close / System kitchen / Yang per good / Japanese-style room / Face-to-face kitchen / South balcony / Bicycle-parking space / Floor heating 年内入居可 /スーパーが近い /システムキッチン /陽当り良好 /和室 /対面式キッチン /南面バルコニー /駐輪場 /床暖房 | Property name 物件名 | | Takatsuki Hiyoshidai Urban Comfort 高槻日吉台アーバンコンフォート | Price 価格 | | 23.8 million yen 2380万円 | Floor plan 間取り | | 4LDK 4LDK | Units sold 販売戸数 | | 1 units 1戸 | Occupied area 専有面積 | | 77.17 sq m (23.34 tsubo) (center line of wall) 77.17m2(23.34坪)(壁芯) | Other area その他面積 | | Balcony area: 13.32 sq m バルコニー面積:13.32m2 | Whereabouts floor / structures and stories 所在階/構造・階建 | | Second floor / RC5 floors 1 underground story 2階/RC5階地下1階建 | Completion date 完成時期(築年月) | | August 2001 2001年8月 | Address 住所 | | Osaka Takatsuki Hiyoshidai Yonbancho 大阪府高槻市日吉台四番町 | Traffic 交通 | | Takatsuki city bus "Central Park" walk 2 minutes 高槻市営バス「中央公園」歩2分 | Related links 関連リンク | | [Related Sites of this company] 【この会社の関連サイト】 | Contact お問い合せ先 | | TEL: 0800-603-4346 [Toll free] mobile phone ・ Also available from PHS
Caller ID is not notified
Please contact the "saw SUUMO (Sumo)"
If it does not lead, If the real estate company TEL:0800-603-4346【通話料無料】携帯電話・PHSからもご利用いただけます
発信者番号は通知されません
「SUUMO(スーモ)を見た」と問い合わせください
つながらない方、不動産会社の方は
| Administrative expense 管理費 | | 10,810 yen / Month (consignment (commuting)) 1万810円/月(委託(通勤)) | Repair reserve 修繕積立金 | | 18,520 yen / Month 1万8520円/月 | Time residents 入居時期 | | Immediate available 即入居可 | Whereabouts floor 所在階 | | Second floor 2階 | Direction 向き | | South 南 | Structure-storey 構造・階建て | | RC5 floors 1 underground story RC5階地下1階建 | Site of the right form 敷地の権利形態 | | Ownership 所有権 | Use district 用途地域 | | One middle and high 1種中高 | Parking lot 駐車場 | | Site (7500 yen ~ 11,000 yen / Month) 敷地内(7500円 ~ 1万1000円/月) | Company profile 会社概要 | | <Mediation> governor of Osaka (2) No. 051359 Kansai Real Estate Sales Co., Ltd. Yubinbango569-1124 Osaka Takatsuki Minamiakutagawa-cho 16-3 <仲介>大阪府知事(2)第051359号関西不動産販売(株)〒569-1124 大阪府高槻市南芥川町16-3 | Construction 施工 | | Fujita Co., Ltd. フジタ(株) |
Local appearance photo現地外観写真 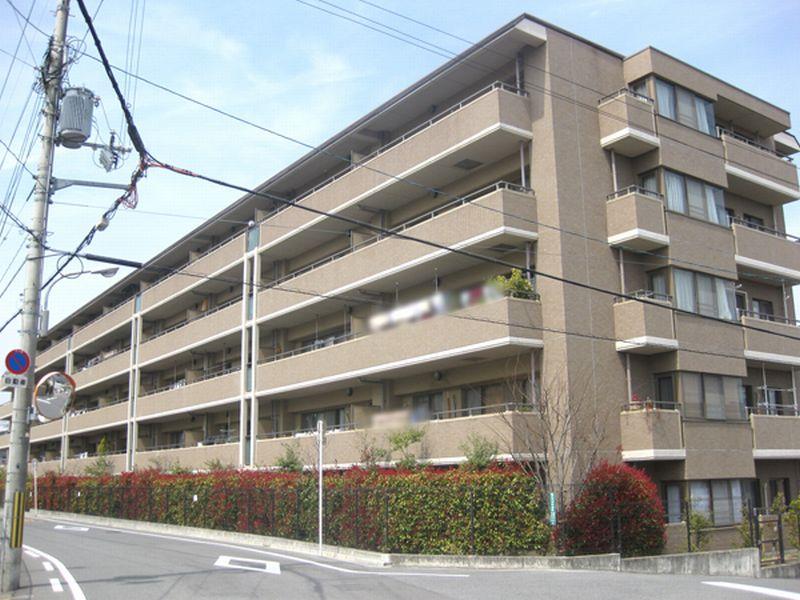 Local (2013) Shooting
現地(2013年)撮影
Floor plan間取り図 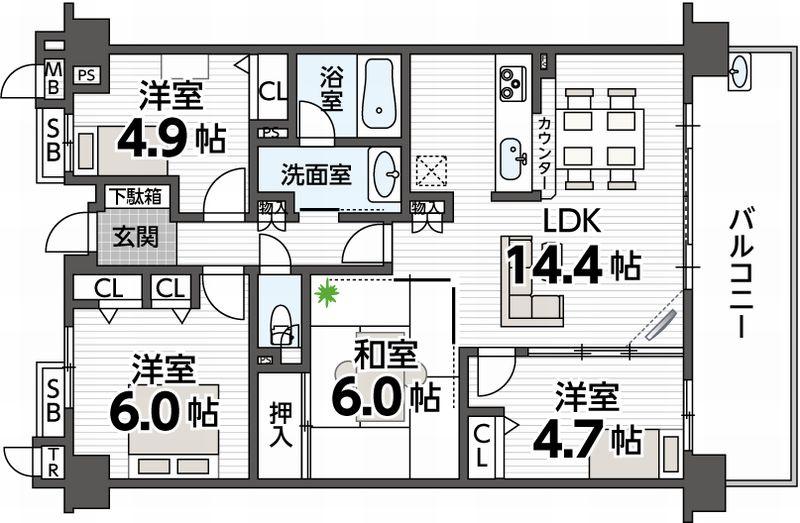 4LDK, Price 23.8 million yen, Occupied area 77.17 sq m , Balcony area 13.32 sq m footprint 77.17 sq m , Balcony 13.32 sq m , Floor 4LDK, Second floor of the first floor 5-story underground
4LDK、価格2380万円、専有面積77.17m2、バルコニー面積13.32m2 専有面積77.17m2、バルコニー13.32m2、間取り4LDK、地下1階5階建の2階部分
Livingリビング 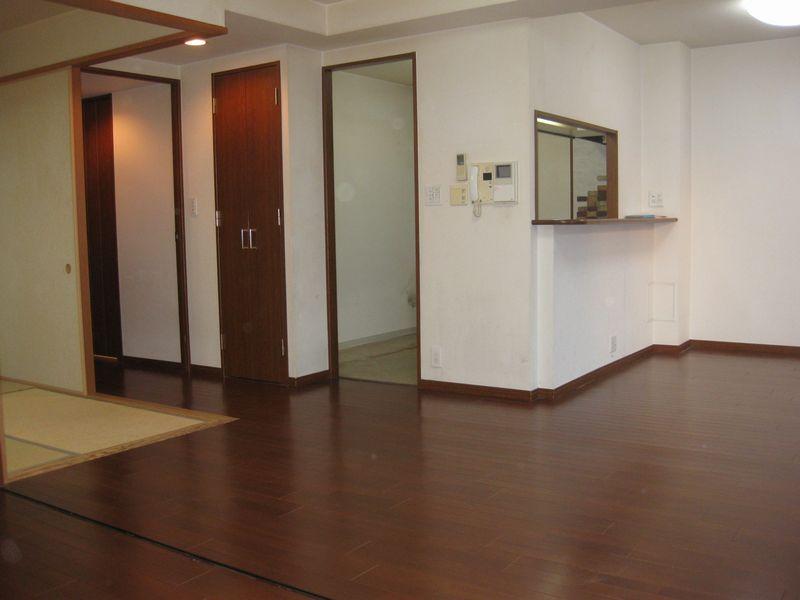 Indoor (2013) Shooting
室内(2013年)撮影
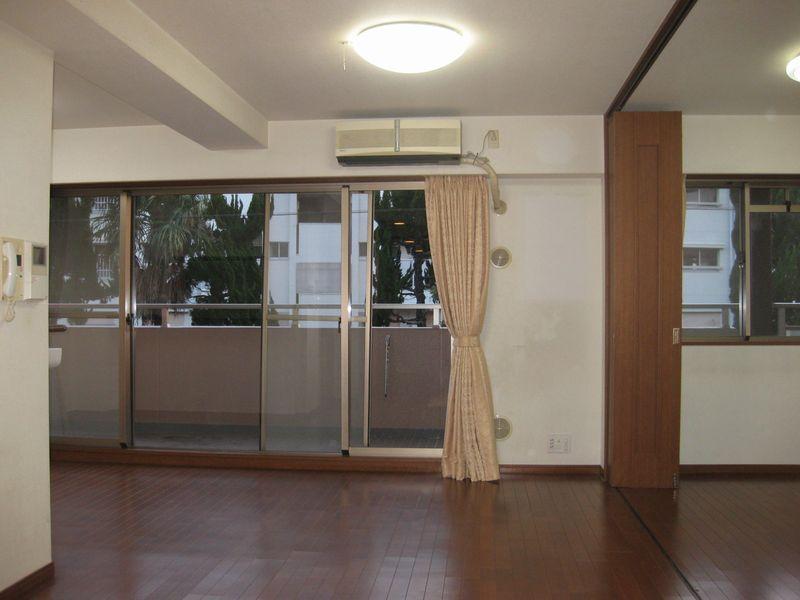 Indoor (2013) Shooting
室内(2013年)撮影
Kitchenキッチン 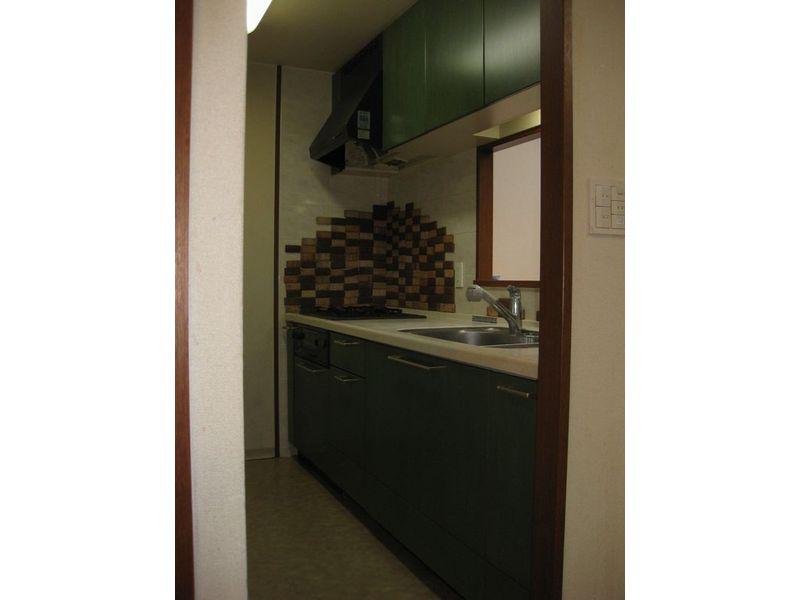 Indoor (2013) Shooting
室内(2013年)撮影
Non-living roomリビング以外の居室 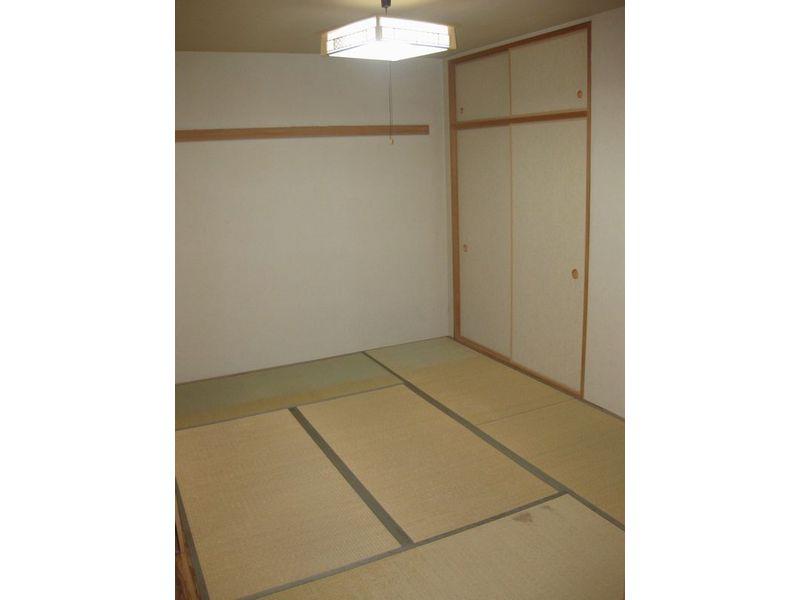 Indoor (2013) Shooting
室内(2013年)撮影
Toiletトイレ 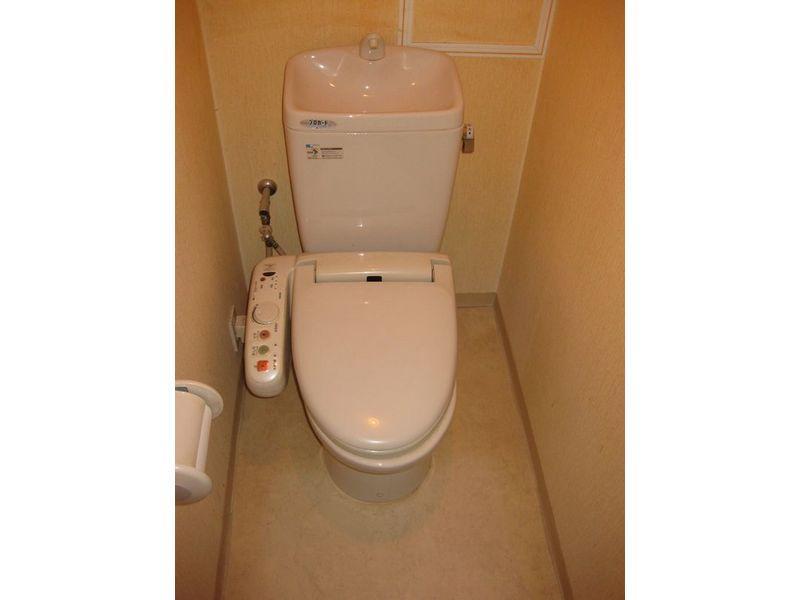 Indoor (2013) Shooting
室内(2013年)撮影
Balconyバルコニー 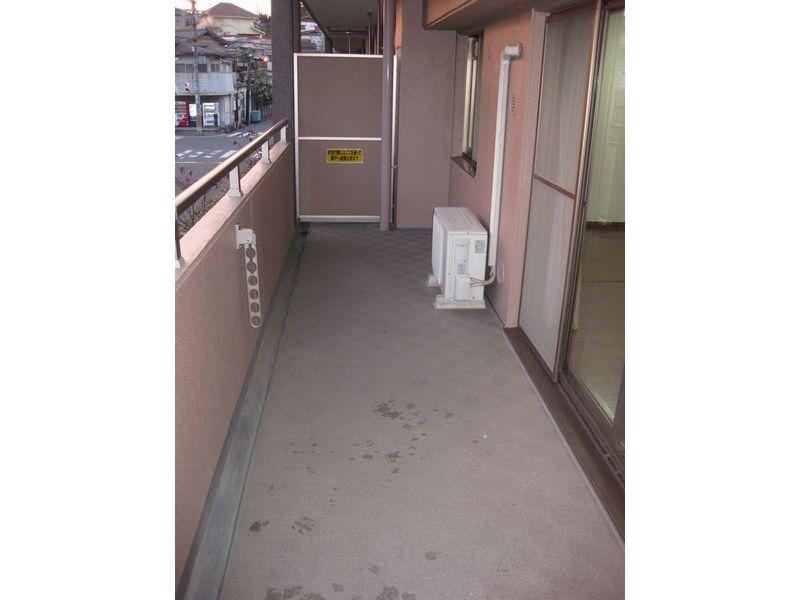 Indoor (2013) Shooting
室内(2013年)撮影
Supermarketスーパー 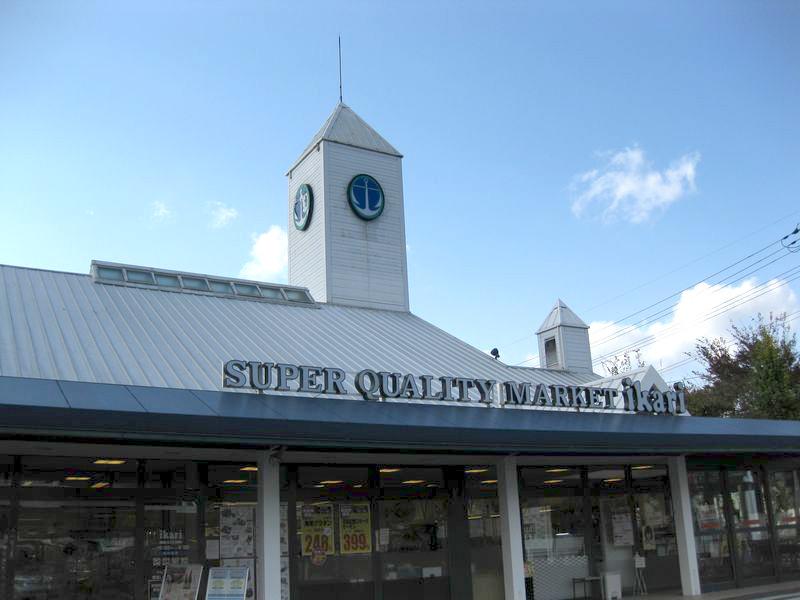 1210m until the anchor supermarket Takatsuki store
いかりスーパーマーケット高槻店まで1210m
Drug storeドラッグストア 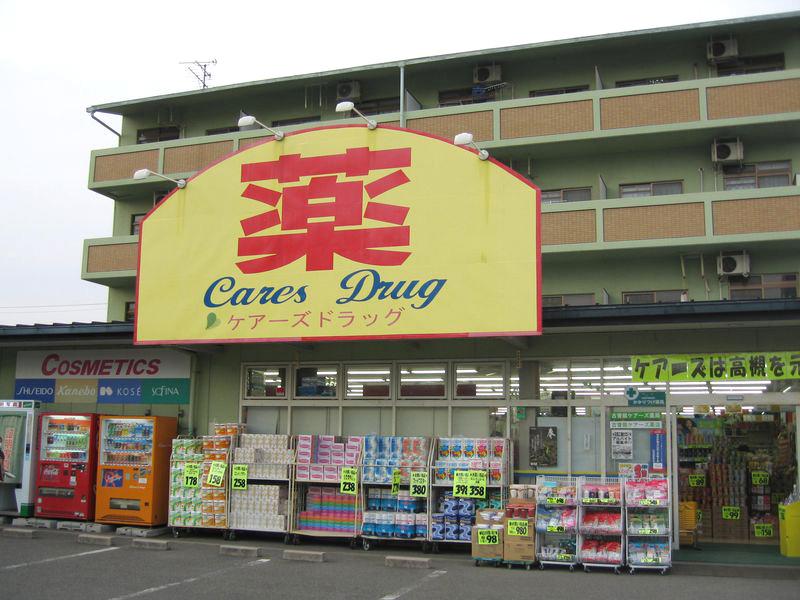 Cares 1813m to drag Urado shop
ケアーズドラッグ浦堂店まで1813m
Junior high school中学校 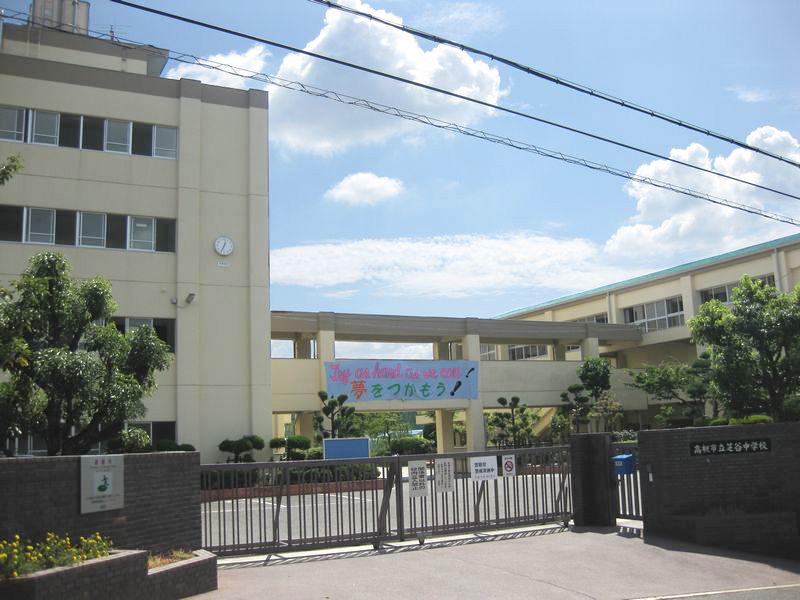 1019m to Takatsuki Municipal Shibatani junior high school
高槻市立芝谷中学校まで1019m
Primary school小学校 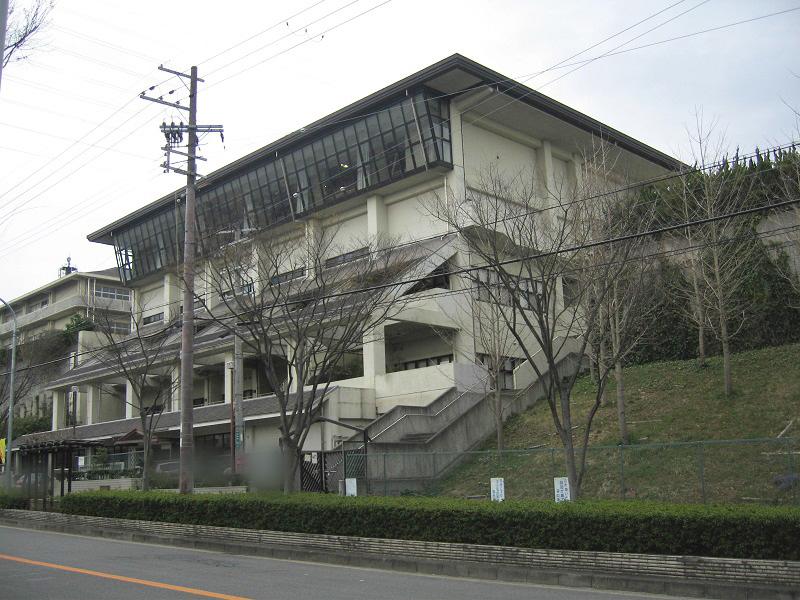 1463m to Takatsuki Tatsukita Hiyoshidai Elementary School
高槻市立北日吉台小学校まで1463m
Kindergarten ・ Nursery幼稚園・保育園 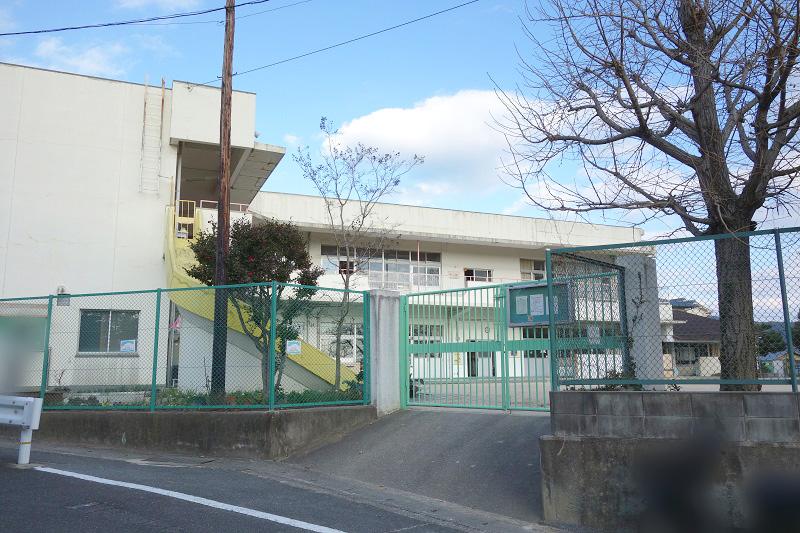 833m to Takatsuki Municipal Hiyoshidai kindergarten
高槻市立日吉台幼稚園まで833m
Hospital病院 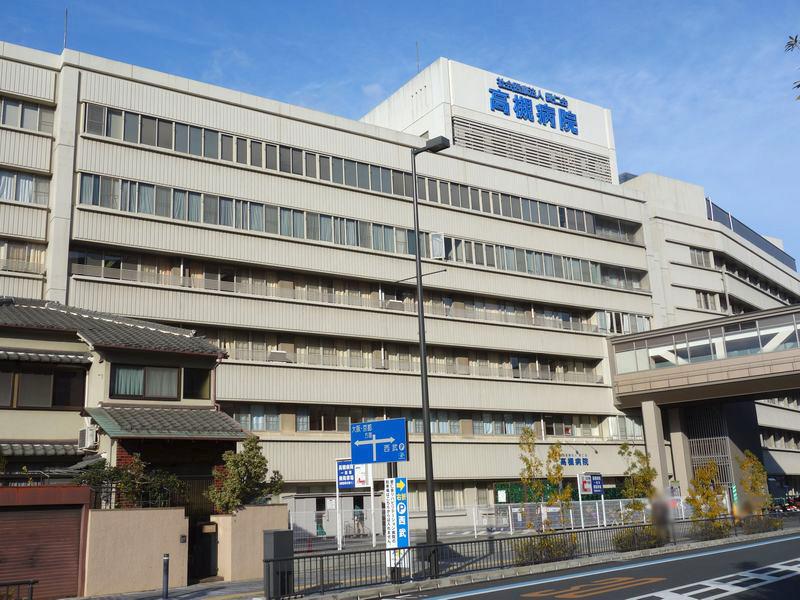 2757m until the medical corporation Aijinkai Takatsuki hospital
医療法人愛仁会高槻病院まで2757m
Post office郵便局 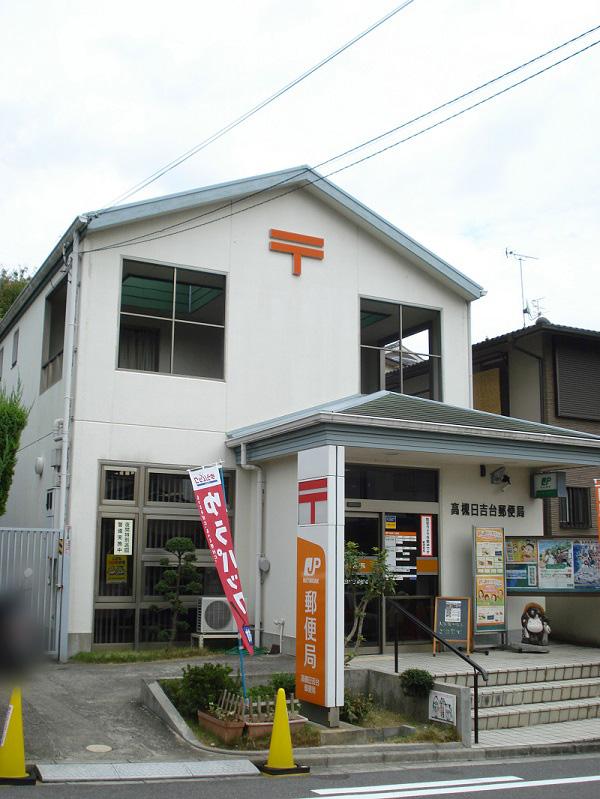 Takatsuki Hiyoshidai 495m to the post office
高槻日吉台郵便局まで495m
Park公園 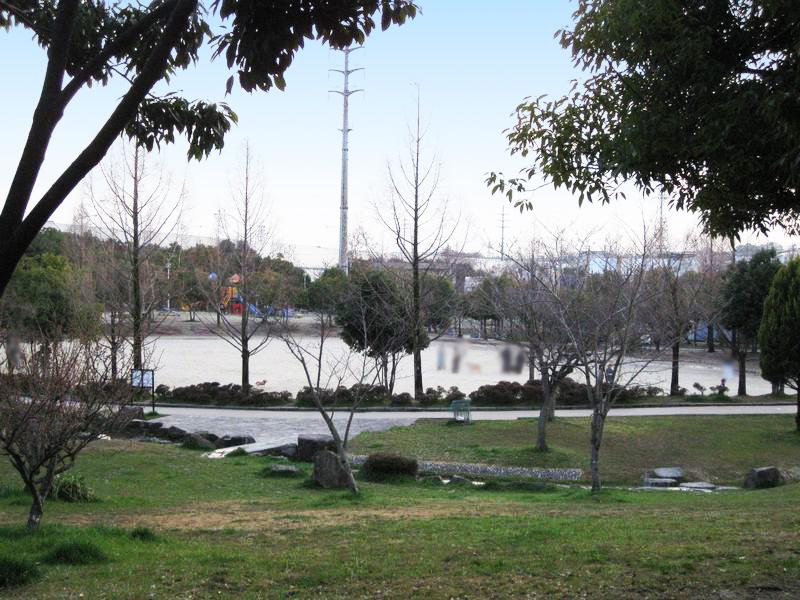 1967m to Midorigaoka Park
緑が丘公園まで1967m
Location
| 
















