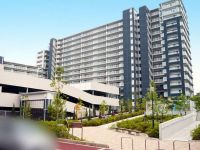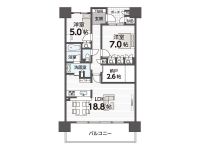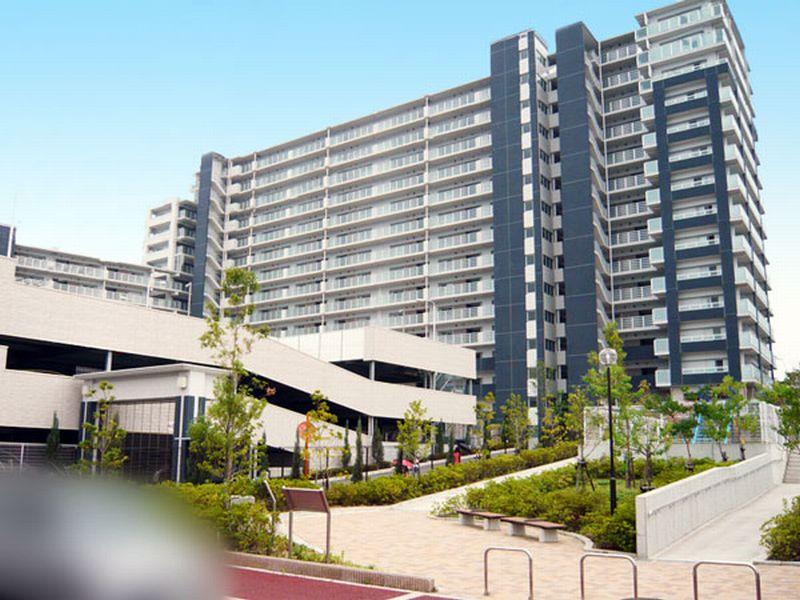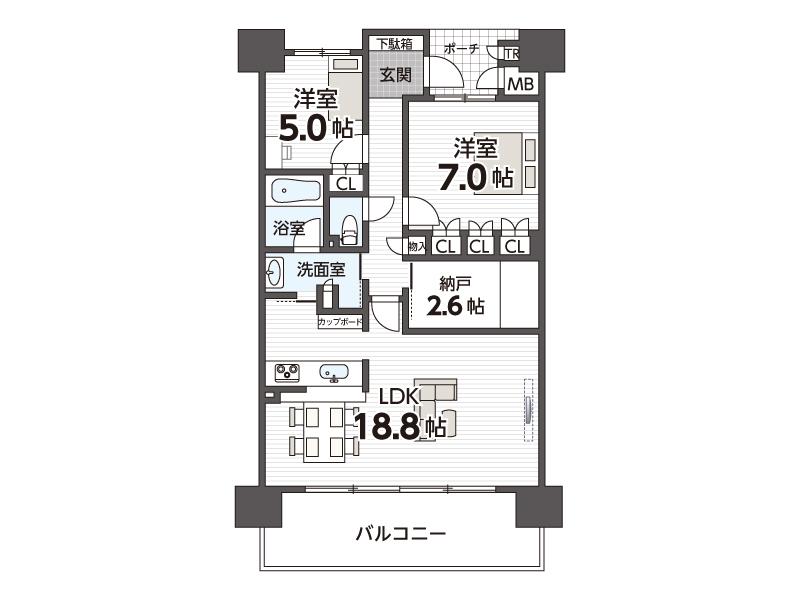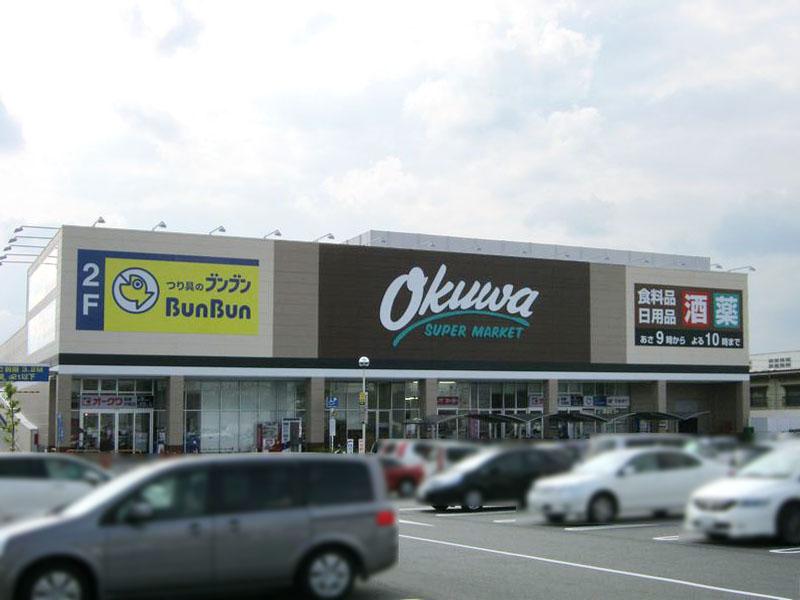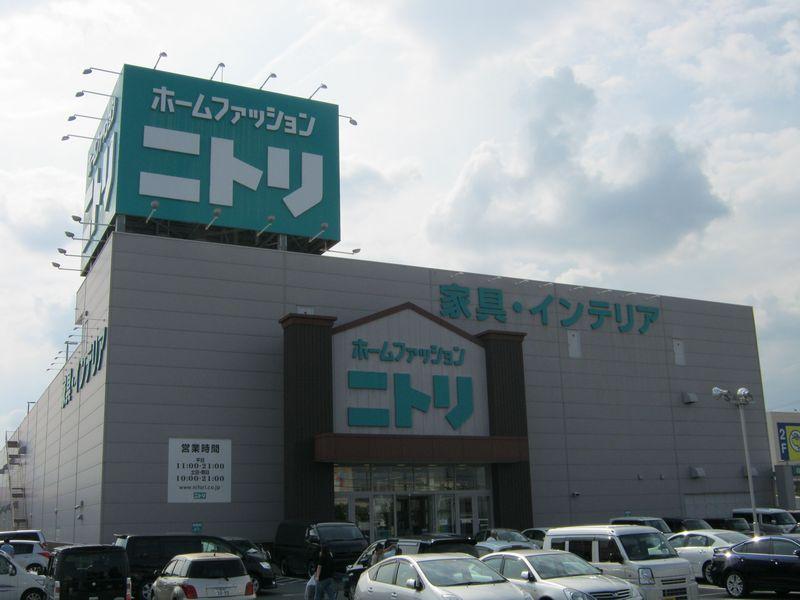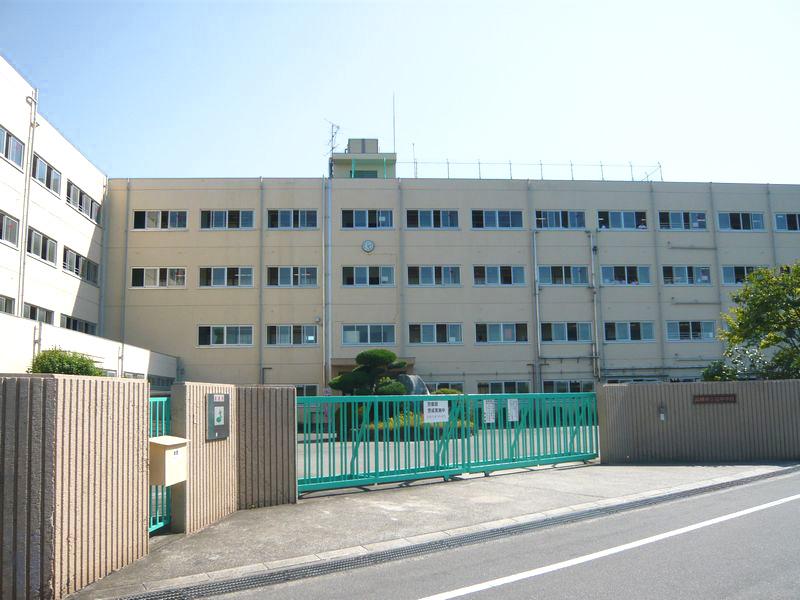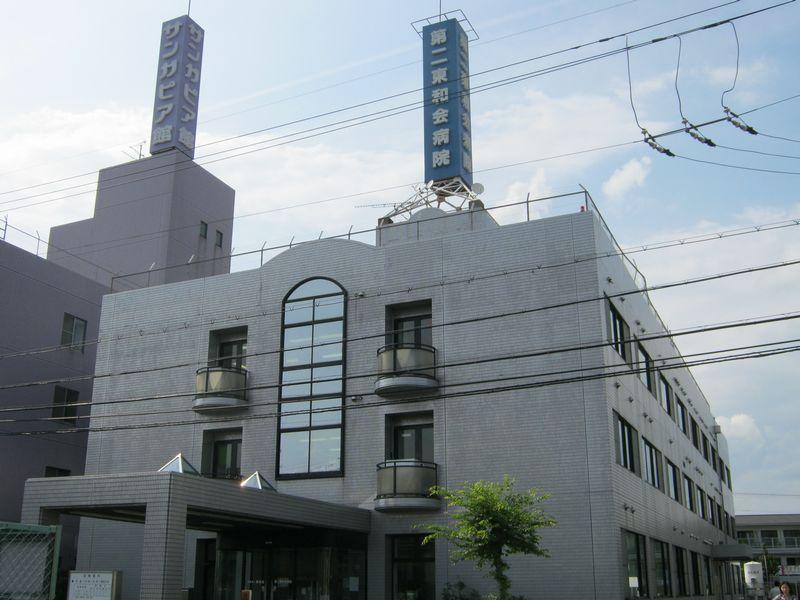|
|
Osaka Takatsuki
大阪府高槻市
|
|
Takatsuki city bus "Kitazume Ohashi Hirakata" walk 1 minute
高槻市営バス「枚方大橋北詰」歩1分
|
|
◆ For the south side of Yodogawa, Exposure to the sun ・ View is good ◆ Moreover, since the room beautiful, Renovation unnecessary! ◆ After a further house cleaning, We delivery!
◆南側が淀川のため、陽当り・眺望良好です◆しかも室内美麗のため、リフォーム不要!◆更にハウスクリーニング後、引渡しいたします!
|
|
● floor heating ・ Mist sauna ・ Cupboard IH with cooking heater ● self-propelled parking sky Yes
●床暖房・ミストサウナ・カップボードIHクッキングヒータ付●自走式駐車場空有
|
Features pickup 特徴ピックアップ | | Riverside / lake ・ See the pond / Facing south / System kitchen / Yang per good / LDK15 tatami mats or more / High floor / Mist sauna / Face-to-face kitchen / South balcony / Ventilation good / All living room flooring / Good view / IH cooking heater / Storeroom / Floor heating リバーサイド /湖・池が見える /南向き /システムキッチン /陽当り良好 /LDK15畳以上 /高層階 /ミストサウナ /対面式キッチン /南面バルコニー /通風良好 /全居室フローリング /眺望良好 /IHクッキングヒーター /納戸 /床暖房 |
Property name 物件名 | | Rene Takatsuki Riverside Garden ルネ高槻リバーサイドガーデン |
Price 価格 | | 27,800,000 yen 2780万円 |
Floor plan 間取り | | 2LDK + S (storeroom) 2LDK+S(納戸) |
Units sold 販売戸数 | | 1 units 1戸 |
Occupied area 専有面積 | | 74.9 sq m (22.65 tsubo) (center line of wall) 74.9m2(22.65坪)(壁芯) |
Other area その他面積 | | Balcony area: 14 sq m バルコニー面積:14m2 |
Whereabouts floor / structures and stories 所在階/構造・階建 | | 14th floor / RC15 story 14階/RC15階建 |
Completion date 完成時期(築年月) | | February 2008 2008年2月 |
Address 住所 | | Osaka Takatsuki Otsuka-cho 3 大阪府高槻市大塚町3 |
Traffic 交通 | | Takatsuki city bus "Kitazume Ohashi Hirakata" walk 1 minute 高槻市営バス「枚方大橋北詰」歩1分 |
Related links 関連リンク | | [Related Sites of this company] 【この会社の関連サイト】 |
Contact お問い合せ先 | | TEL: 0800-603-4346 [Toll free] mobile phone ・ Also available from PHS
Caller ID is not notified
Please contact the "saw SUUMO (Sumo)"
If it does not lead, If the real estate company TEL:0800-603-4346【通話料無料】携帯電話・PHSからもご利用いただけます
発信者番号は通知されません
「SUUMO(スーモ)を見た」と問い合わせください
つながらない方、不動産会社の方は
|
Administrative expense 管理費 | | 10,304 yen / Month (consignment (commuting)) 1万304円/月(委託(通勤)) |
Repair reserve 修繕積立金 | | 5990 yen / Month 5990円/月 |
Time residents 入居時期 | | Immediate available 即入居可 |
Whereabouts floor 所在階 | | 14th floor 14階 |
Direction 向き | | South 南 |
Structure-storey 構造・階建て | | RC15 story RC15階建 |
Site of the right form 敷地の権利形態 | | Ownership 所有権 |
Use district 用途地域 | | One middle and high, Semi-industrial 1種中高、準工業 |
Parking lot 駐車場 | | Site (1000 yen ~ 6000 yen / Month) 敷地内(1000円 ~ 6000円/月) |
Company profile 会社概要 | | <Mediation> governor of Osaka (2) No. 051359 Kansai Real Estate Sales Co., Ltd. Yubinbango569-1124 Osaka Takatsuki Minamiakutagawa-cho 16-3 <仲介>大阪府知事(2)第051359号関西不動産販売(株)〒569-1124 大阪府高槻市南芥川町16-3 |
Construction 施工 | | (Ltd.) Asanuma Corporation (株)浅沼組 |
