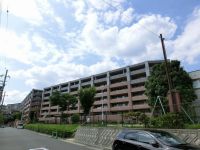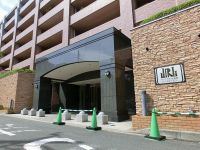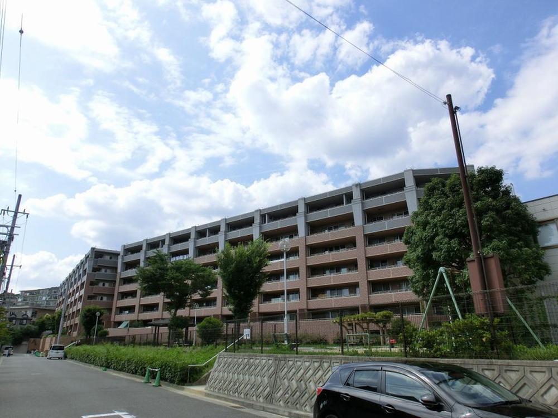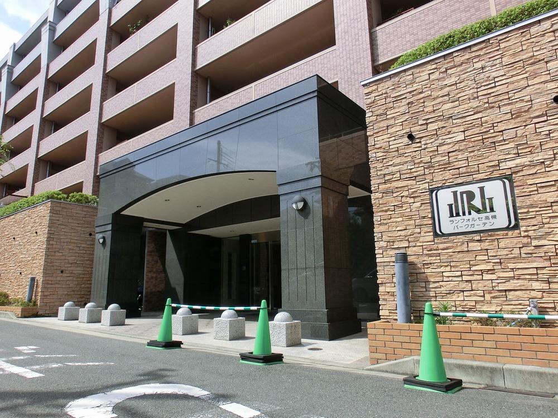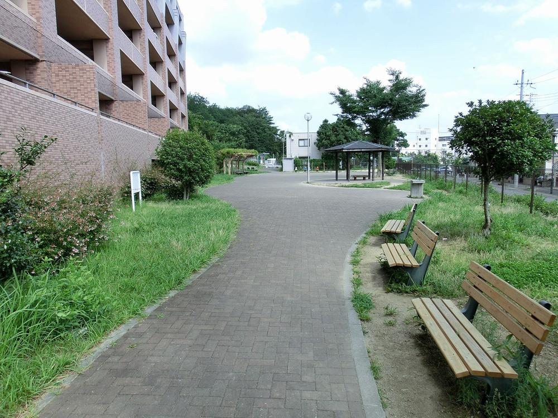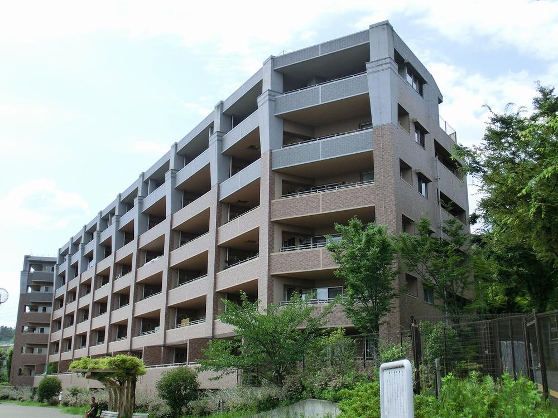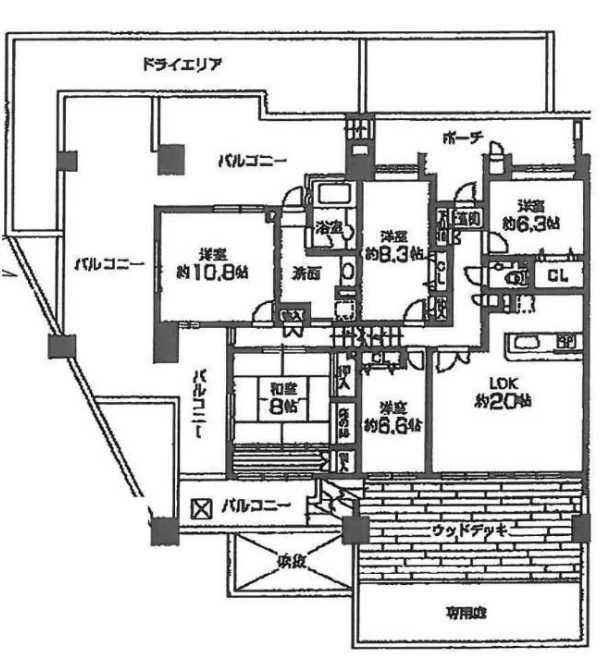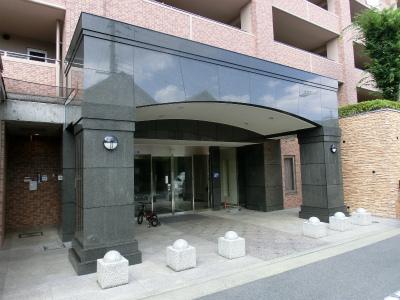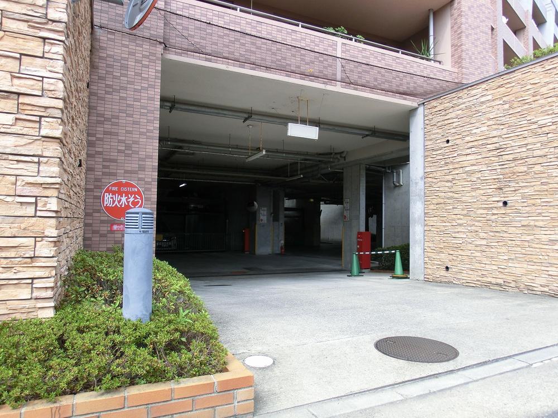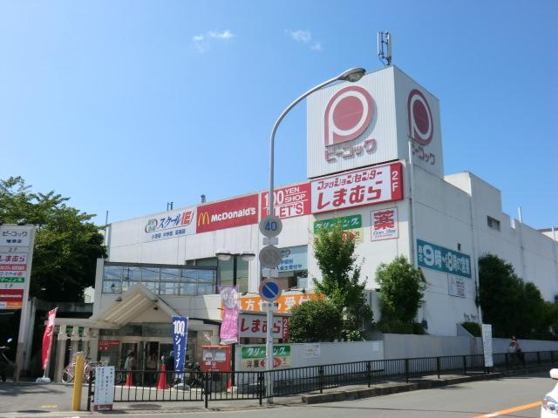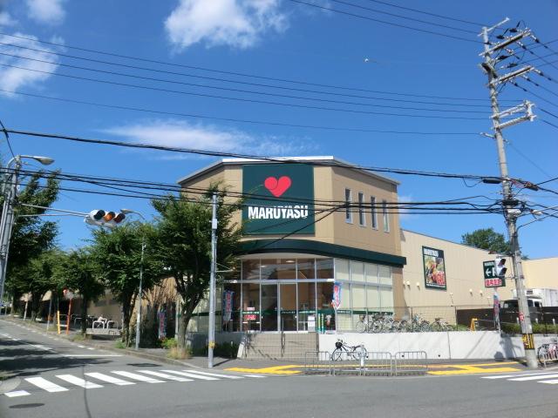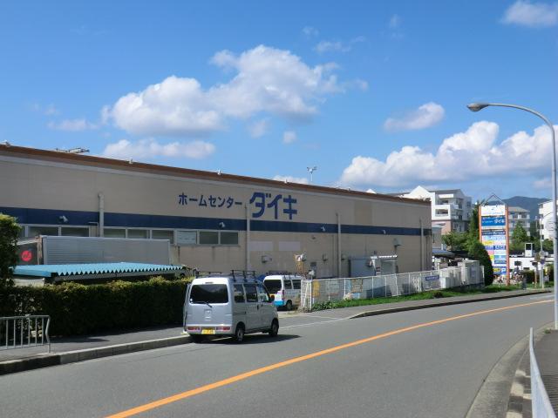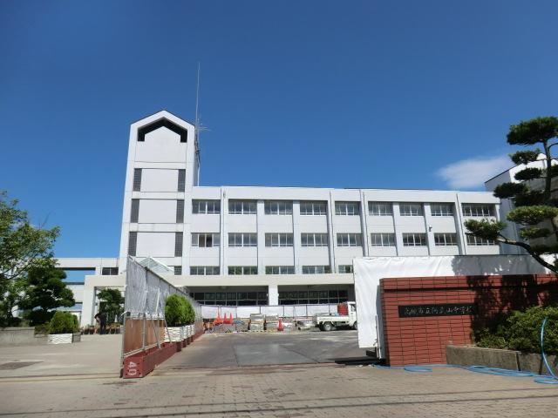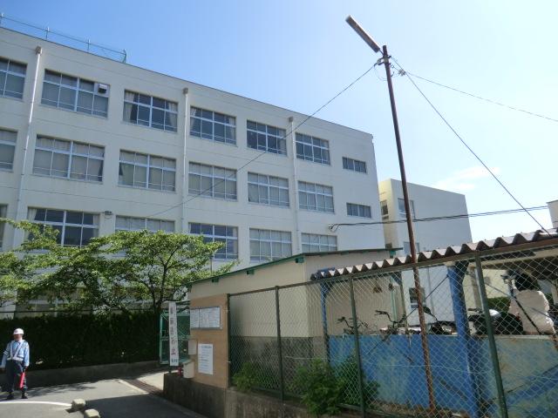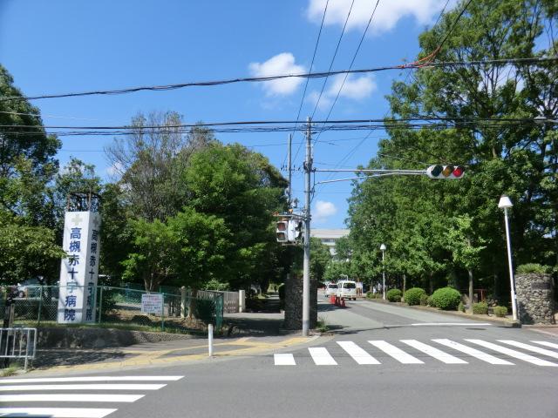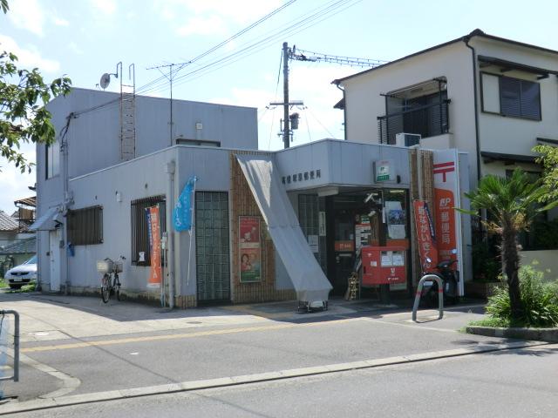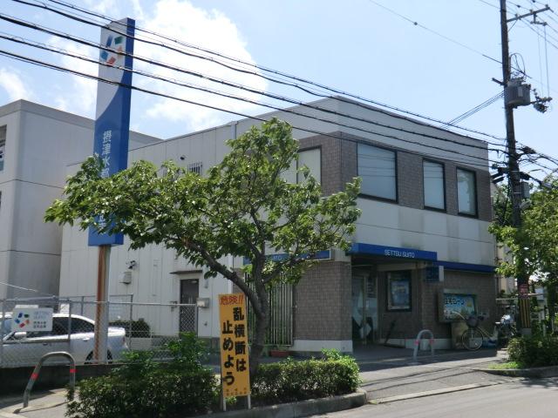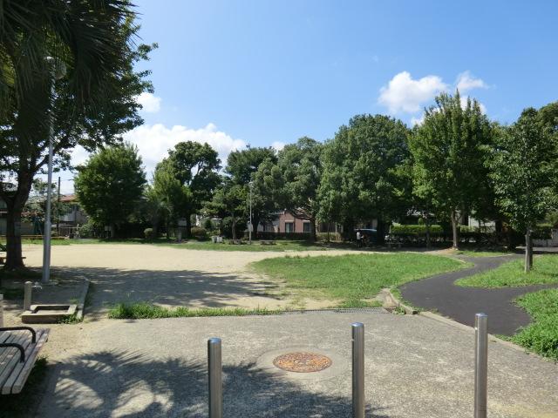|
|
Osaka Takatsuki
大阪府高槻市
|
|
JR Tokaido Line "Settsu Tomita" 15 minutes Red Cross hospital before walk 2 minutes by bus
JR東海道本線「摂津富田」バス15分日赤病院前歩2分
|
|
■ Ventilation is good per sun per three direction dwelling unit ■ Wood deck installation and have a dedicated garden ■ Footprint 141.65 sq m ・ Have been the room carefully use
■三方角住戸につき陽当たり通風良好です■専用庭にウッドデッキ設置してます■専有面積141.65m2・室内丁寧に使用されています
|
Features pickup 特徴ピックアップ | | LDK20 tatami mats or more / Facing south / Corner dwelling unit / Yang per good / Japanese-style room / Face-to-face kitchen / Private garden LDK20畳以上 /南向き /角住戸 /陽当り良好 /和室 /対面式キッチン /専用庭 |
Property name 物件名 | | Ranforuse Takatsuki Park Garden ランフォルセ高槻パークガーデン |
Price 価格 | | 29,800,000 yen 2980万円 |
Floor plan 間取り | | 5LDK 5LDK |
Units sold 販売戸数 | | 1 units 1戸 |
Total units 総戸数 | | 92 units 92戸 |
Occupied area 専有面積 | | 141.65 sq m (registration) 141.65m2(登記) |
Other area その他面積 | | Balcony area: 102.69 sq m , Private garden: 34.44 sq m (use fee Mu) バルコニー面積:102.69m2、専用庭:34.44m2(使用料無) |
Whereabouts floor / structures and stories 所在階/構造・階建 | | 1st floor / RC6 story 1階/RC6階建 |
Completion date 完成時期(築年月) | | June 2001 2001年6月 |
Address 住所 | | Osaka Takatsuki Tsukahara 1 大阪府高槻市塚原1 |
Traffic 交通 | | JR Tokaido Line "Settsu Tomita" 15 minutes Red Cross hospital before walk 2 minutes by bus
Hankyu Kyoto Line "Tomita" walk 46 minutes
Hankyu Kyoto Line "Sojiji Temple" walk 50 minutes JR東海道本線「摂津富田」バス15分日赤病院前歩2分
阪急京都線「富田」歩46分
阪急京都線「総持寺」歩50分
|
Related links 関連リンク | | [Related Sites of this company] 【この会社の関連サイト】 |
Person in charge 担当者より | | Rep Makino Kazuhide Age: 50 Daigyokai experience: You will be 24 years joined 9 years, Put the customer first principle is the basic philosophy of the company in mind, And better service, My best and work hard so that you can have any provision of goods. 担当者牧野 和秀年齢:50代業界経験:24年入社9年目になりますが、会社の基本理念であるお客様第一主義を念頭に置き、 より良いサービスと、商品のご提供ができるよう一生懸命がんばります。 |
Contact お問い合せ先 | | TEL: 0800-603-2313 [Toll free] mobile phone ・ Also available from PHS
Caller ID is not notified
Please contact the "saw SUUMO (Sumo)"
If it does not lead, If the real estate company TEL:0800-603-2313【通話料無料】携帯電話・PHSからもご利用いただけます
発信者番号は通知されません
「SUUMO(スーモ)を見た」と問い合わせください
つながらない方、不動産会社の方は
|
Administrative expense 管理費 | | 11,950 yen / Month (consignment (commuting)) 1万1950円/月(委託(通勤)) |
Repair reserve 修繕積立金 | | 6820 yen / Month 6820円/月 |
Time residents 入居時期 | | Consultation 相談 |
Whereabouts floor 所在階 | | 1st floor 1階 |
Direction 向き | | South 南 |
Overview and notices その他概要・特記事項 | | Contact: Makino Kazuhide 担当者:牧野 和秀 |
Structure-storey 構造・階建て | | RC6 story RC6階建 |
Site of the right form 敷地の権利形態 | | Ownership 所有権 |
Use district 用途地域 | | One middle and high 1種中高 |
Company profile 会社概要 | | <Mediation> Minister of Land, Infrastructure and Transport (2) No. 007017 (Ltd.) House Freedom Ibaraki shop Yubinbango567-0824 Ibaraki, Osaka Nakatsu-cho 16-30 Sumikura building first floor <仲介>国土交通大臣(2)第007017号(株)ハウスフリーダム茨木店〒567-0824 大阪府茨木市中津町16-30 角倉ビル1階 |
