Used Apartments » Kansai » Osaka prefecture » Takatsuki
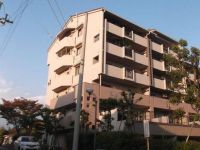 
| | Osaka Takatsuki 大阪府高槻市 |
| JR Tokaido Line "Settsu Tomita" bus 15 minutes Osaka drugs Ayumi Omae 1 minute JR東海道本線「摂津富田」バス15分大阪薬大前歩1分 |
Features pickup 特徴ピックアップ | | Year Available / Immediate Available / See the mountain / Interior renovation / System kitchen / Corner dwelling unit / Yang per good / All room storage / A quiet residential area / Around traffic fewer / Japanese-style room / Face-to-face kitchen / Self-propelled parking / 3 face lighting / Plane parking / South balcony / Bicycle-parking space / Leafy residential area / Ventilation good / Maintained sidewalk 年内入居可 /即入居可 /山が見える /内装リフォーム /システムキッチン /角住戸 /陽当り良好 /全居室収納 /閑静な住宅地 /周辺交通量少なめ /和室 /対面式キッチン /自走式駐車場 /3面採光 /平面駐車場 /南面バルコニー /駐輪場 /緑豊かな住宅地 /通風良好 /整備された歩道 | Property name 物件名 | | Takatsuki Abu-San nine Avenue 高槻阿武山九番街 | Price 価格 | | 20.5 million yen 2050万円 | Floor plan 間取り | | 3LDK 3LDK | Units sold 販売戸数 | | 1 units 1戸 | Total units 総戸数 | | 40 units 40戸 | Occupied area 専有面積 | | 85.82 sq m (25.96 square meters) 85.82m2(25.96坪) | Other area その他面積 | | Balcony area: 31.26 sq m バルコニー面積:31.26m2 | Whereabouts floor / structures and stories 所在階/構造・階建 | | Second floor / SRC5 story 2階/SRC5階建 | Completion date 完成時期(築年月) | | October 1997 1997年10月 | Address 住所 | | Osaka Takatsuki Nasahara 2 大阪府高槻市奈佐原2 | Traffic 交通 | | JR Tokaido Line "Settsu Tomita" bus 15 minutes Osaka drugs Ayumi Omae 1 minute JR東海道本線「摂津富田」バス15分大阪薬大前歩1分
| Person in charge 担当者より | | Person in charge of Arita 担当者有田 | Contact お問い合せ先 | | Tokyu Livable Inc. Ibaraki Center TEL: 0800-601-4950 [Toll free] mobile phone ・ Also available from PHS
Caller ID is not notified
Please contact the "saw SUUMO (Sumo)"
If it does not lead, If the real estate company 東急リバブル(株)茨木センターTEL:0800-601-4950【通話料無料】携帯電話・PHSからもご利用いただけます
発信者番号は通知されません
「SUUMO(スーモ)を見た」と問い合わせください
つながらない方、不動産会社の方は
| Administrative expense 管理費 | | 8800 yen / Month (consignment (commuting)) 8800円/月(委託(通勤)) | Repair reserve 修繕積立金 | | 10,450 yen / Month 1万450円/月 | Expenses 諸費用 | | Motorcycle Parking (less than 50cc): 2000 yen / Year, Bicycle storage: 500 yen / Year バイク置き場(50cc未満):2000円/年、自転車置き場:500円/年 | Time residents 入居時期 | | Immediate available 即入居可 | Whereabouts floor 所在階 | | Second floor 2階 | Direction 向き | | Southwest 南西 | Renovation リフォーム | | 2013 November interior renovation completed (kitchen ・ wall ・ floor ・ Vanity exchange) 2013年11月内装リフォーム済(キッチン・壁・床・洗面化粧台交換) | Overview and notices その他概要・特記事項 | | Contact: Arita 担当者:有田 | Structure-storey 構造・階建て | | SRC5 story SRC5階建 | Site of the right form 敷地の権利形態 | | Ownership 所有権 | Use district 用途地域 | | One middle and high 1種中高 | Parking lot 駐車場 | | Site (1000 yen / Month) 敷地内(1000円/月) | Company profile 会社概要 | | <Mediation> Minister of Land, Infrastructure and Transport (10) Article 002611 No. Tokyu Livable Inc. Ibaraki center Yubinbango567-0883 Ibaraki, Osaka Otemachi 1-26 Anfinyi ・ Otemachi first floor <仲介>国土交通大臣(10)第002611号東急リバブル(株)茨木センター〒567-0883 大阪府茨木市大手町1-26 アンフィニィ・大手町1階 | Construction 施工 | | Housing and Urban Development Corporation 住宅都市整備公団 |
Local appearance photo現地外観写真 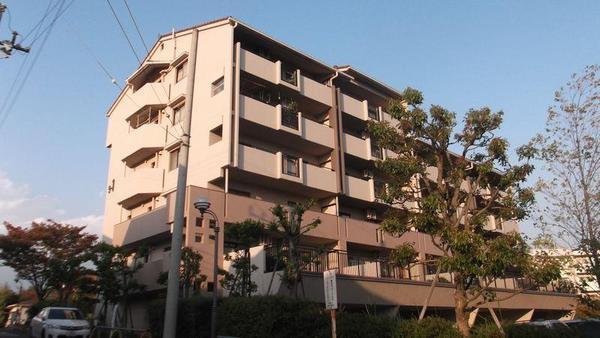 Local (11 May 2013) Shooting
現地(2013年11月)撮影
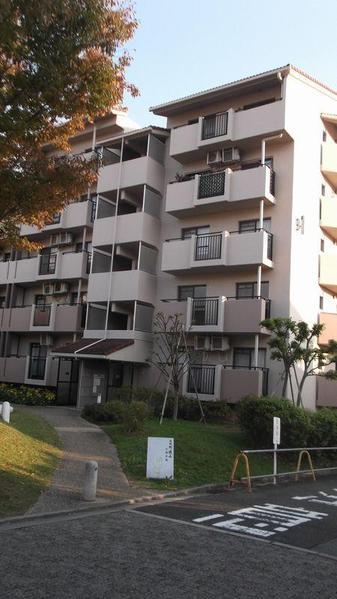 Local (11 May 2013) Shooting
現地(2013年11月)撮影
Floor plan間取り図 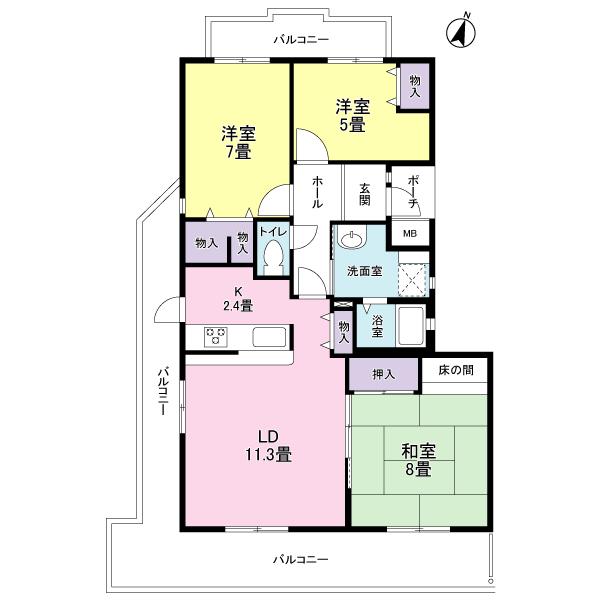 3LDK, Price 20.5 million yen, Occupied area 85.82 sq m , Balcony area 31.26 sq m
3LDK、価格2050万円、専有面積85.82m2、バルコニー面積31.26m2
Livingリビング 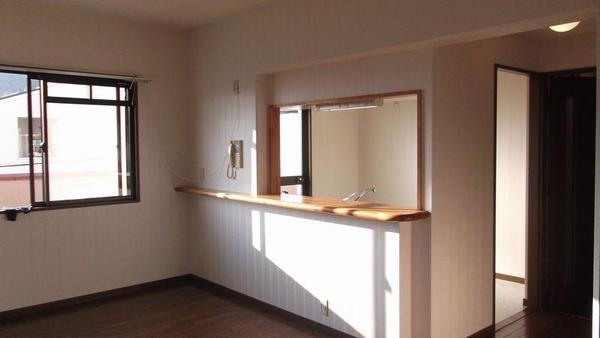 Indoor (11 May 2013) Shooting
室内(2013年11月)撮影
Bathroom浴室 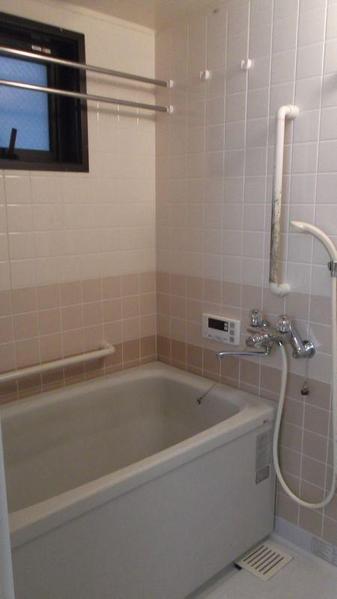 Indoor (11 May 2013) Shooting
室内(2013年11月)撮影
Kitchenキッチン 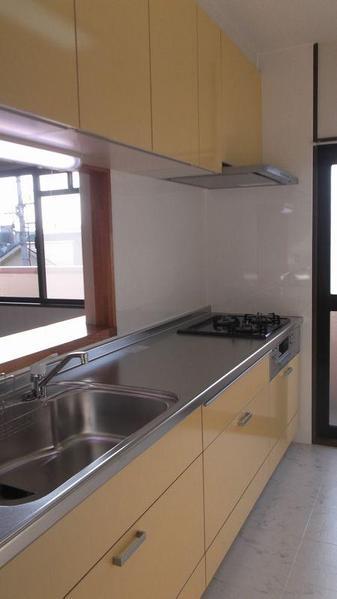 Indoor (11 May 2013) Shooting
室内(2013年11月)撮影
Non-living roomリビング以外の居室 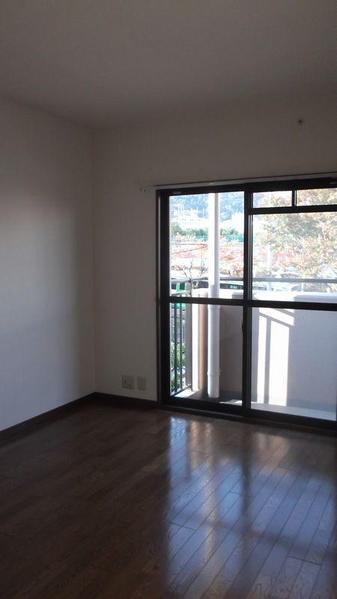 Indoor (11 May 2013) Shooting
室内(2013年11月)撮影
Wash basin, toilet洗面台・洗面所 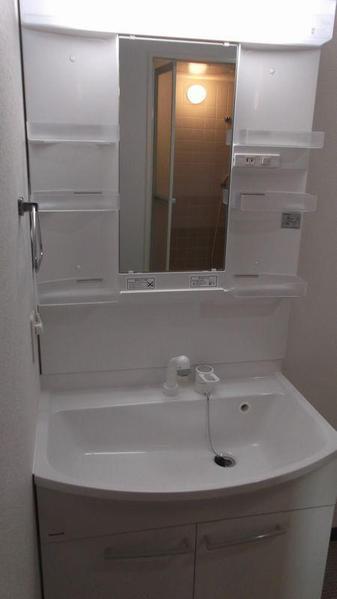 Indoor (11 May 2013) Shooting
室内(2013年11月)撮影
Toiletトイレ 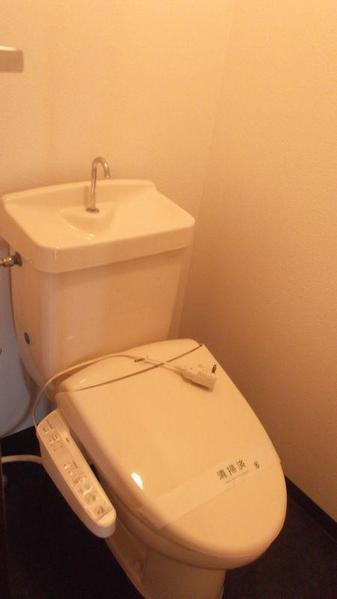 Indoor (11 May 2013) Shooting
室内(2013年11月)撮影
View photos from the dwelling unit住戸からの眺望写真 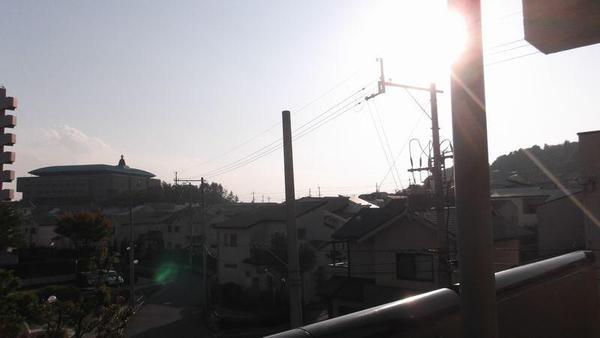 View from the site (November 2013) Shooting
現地からの眺望(2013年11月)撮影
Livingリビング 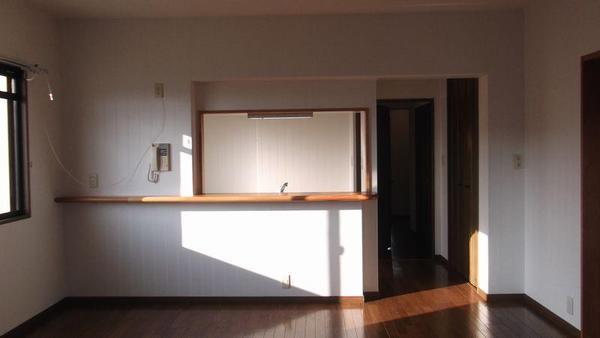 Indoor (11 May 2013) Shooting
室内(2013年11月)撮影
Kitchenキッチン 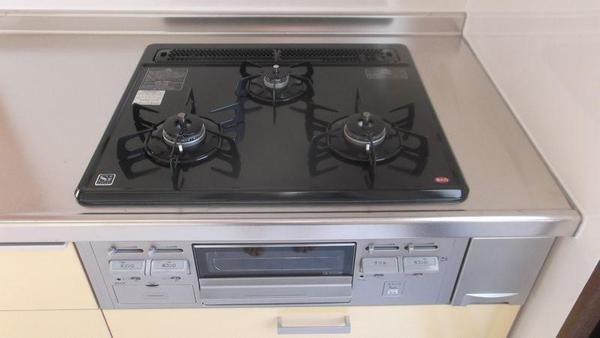 Indoor (11 May 2013) Shooting
室内(2013年11月)撮影
Non-living roomリビング以外の居室 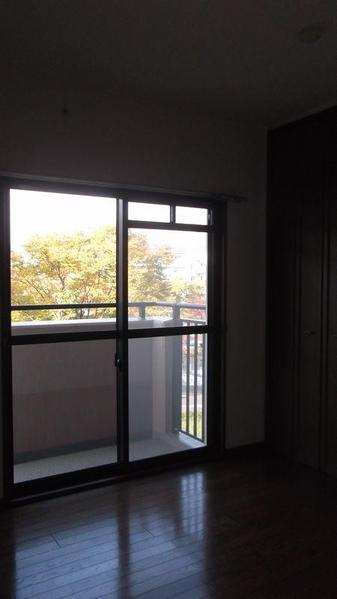 Interior room (November 2013) Shooting
室内室内(2013年11月)撮影
View photos from the dwelling unit住戸からの眺望写真 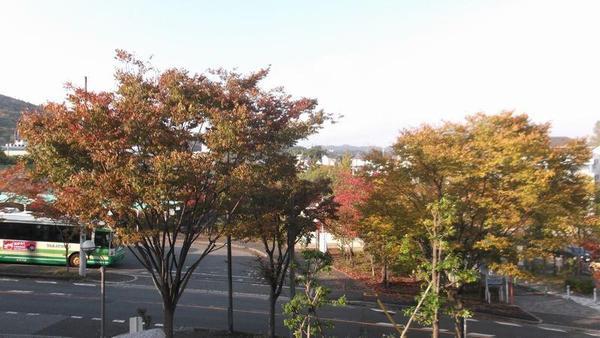 View from the site (November 2013) Shooting
現地からの眺望(2013年11月)撮影
Livingリビング 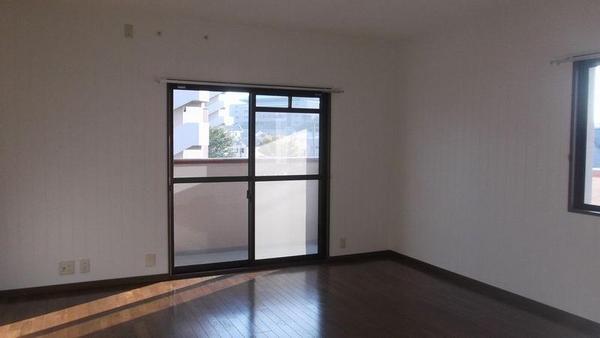 Indoor (11 May 2013) Shooting
室内(2013年11月)撮影
Kitchenキッチン 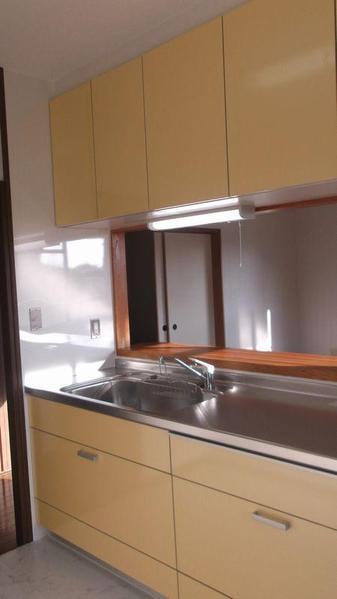 Indoor (11 May 2013) Shooting
室内(2013年11月)撮影
Non-living roomリビング以外の居室 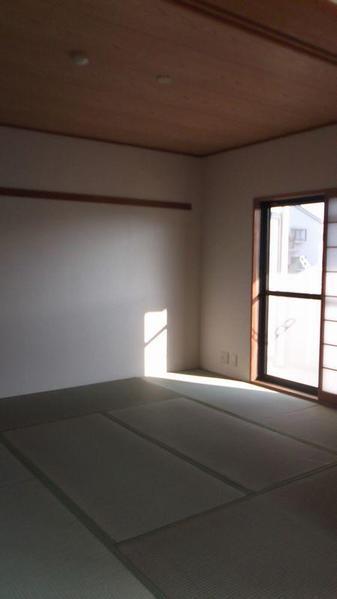 Indoor (11 May 2013) Shooting
室内(2013年11月)撮影
Kitchenキッチン 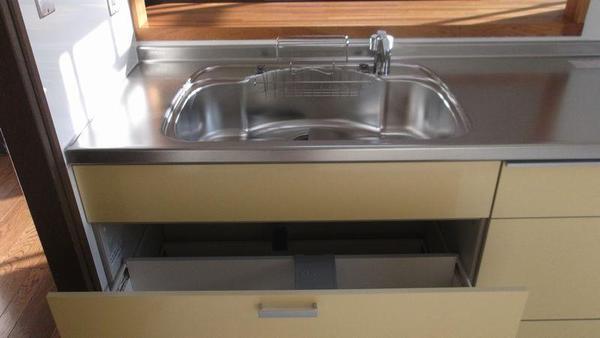 Indoor (11 May 2013) Shooting
室内(2013年11月)撮影
Non-living roomリビング以外の居室 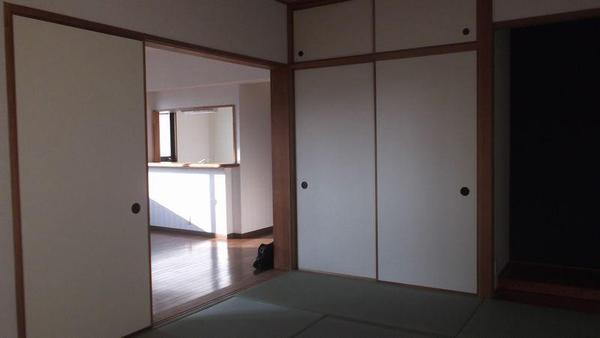 Indoor (11 May 2013) Shooting
室内(2013年11月)撮影
Location
| 



















